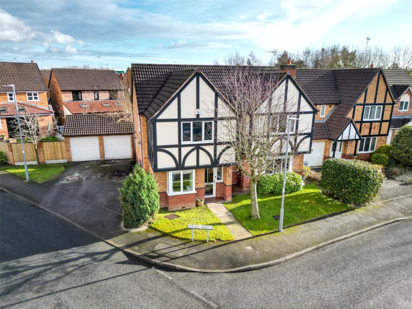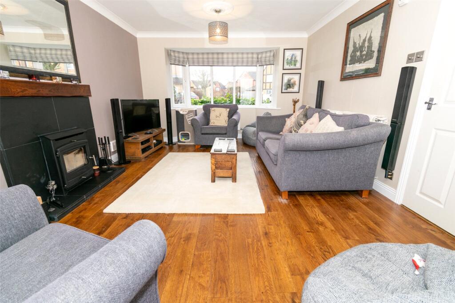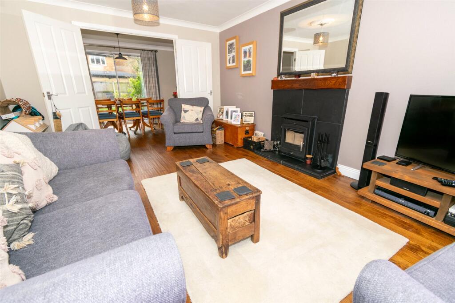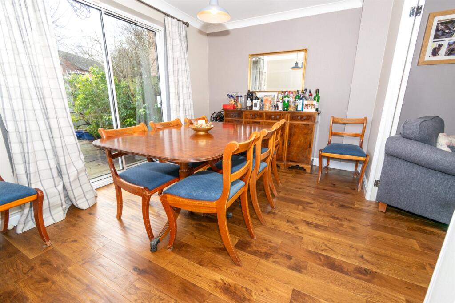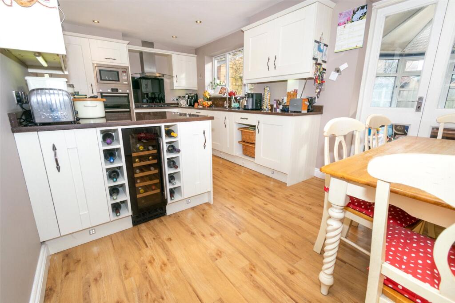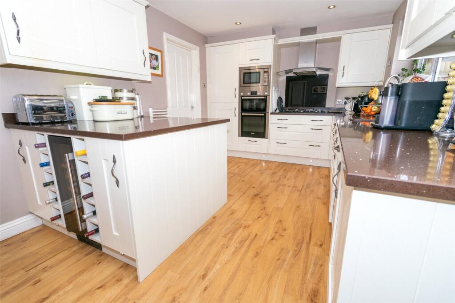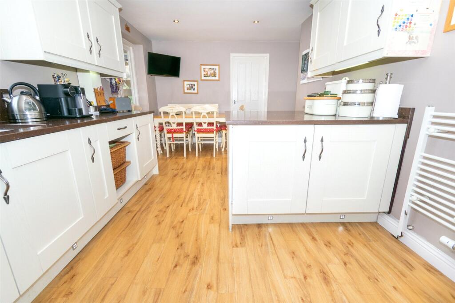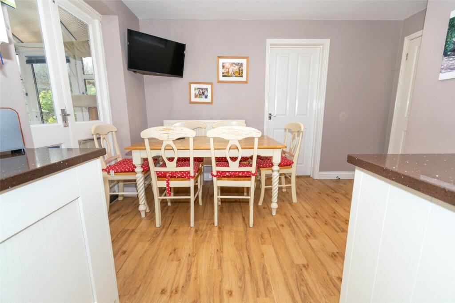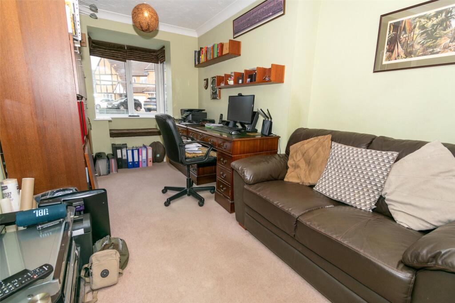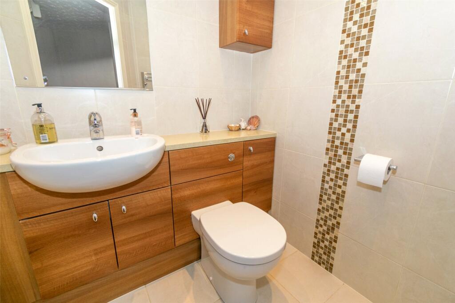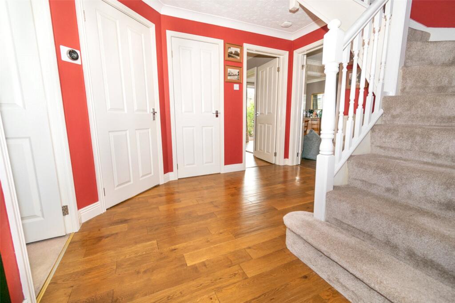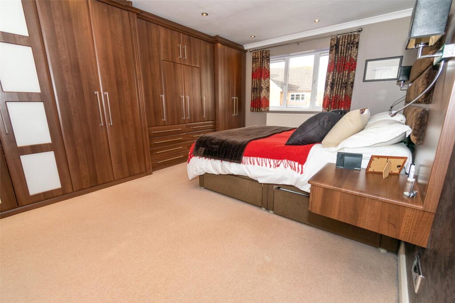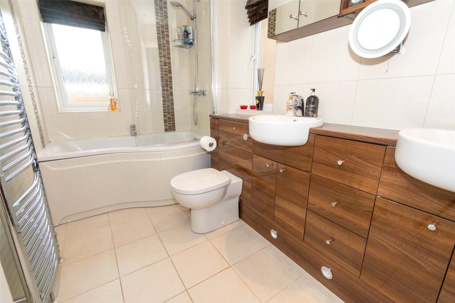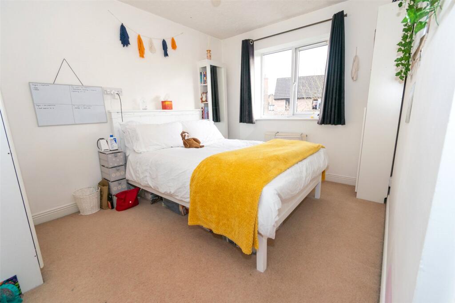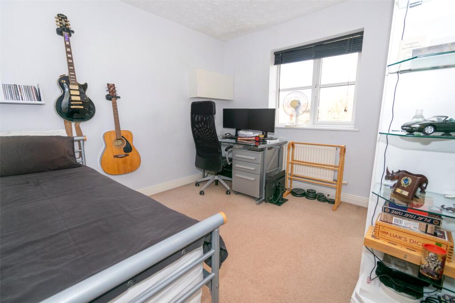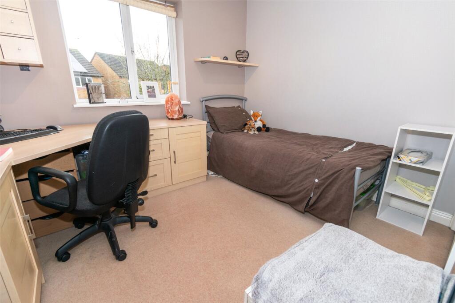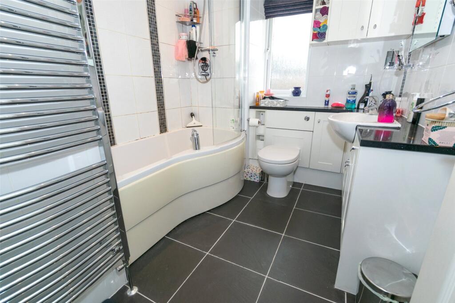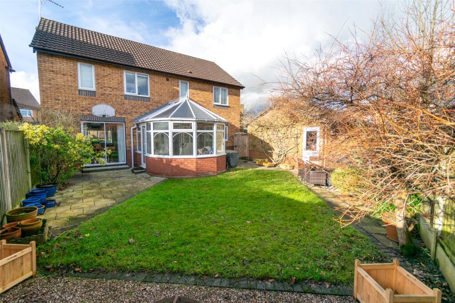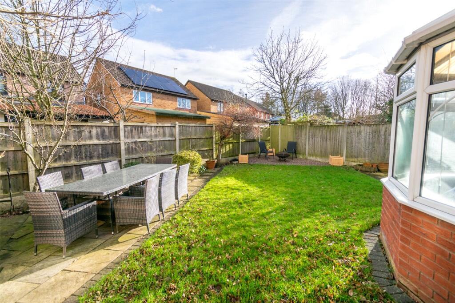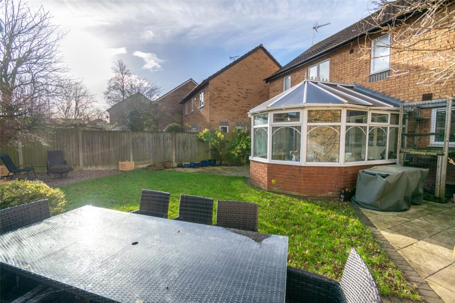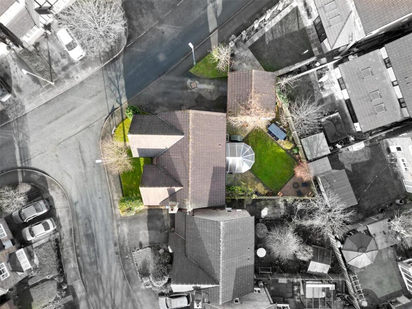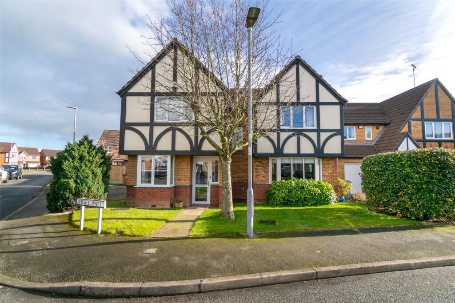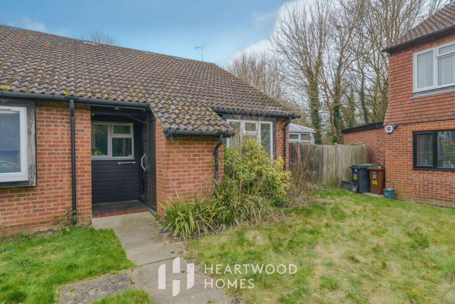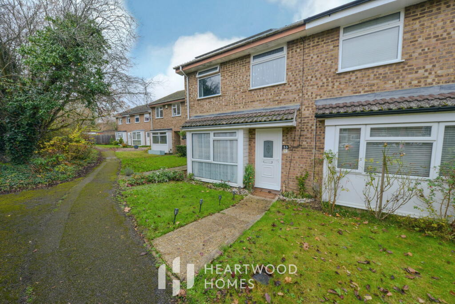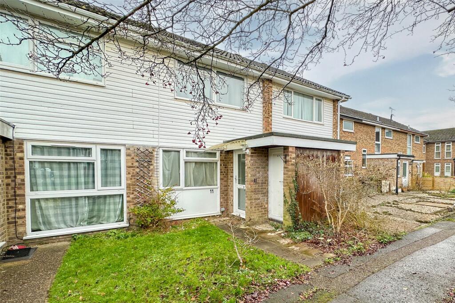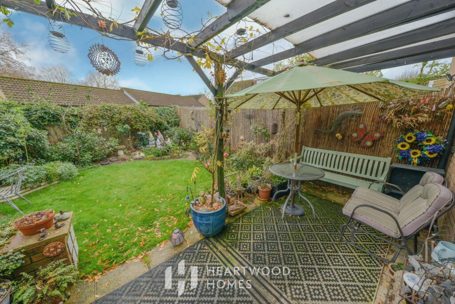Jersey Way, Middlewich
For Sale : GBP 400000
Details
Bed Rooms
5
Bath Rooms
2
Property Type
Detached
Description
Property Details: • Type: Detached • Tenure: N/A • Floor Area: N/A
Key Features: • Detached Family Home • 5 Double Bedrooms all with Fitted Wardrobes • 4 Reception Rooms • 2 Bathrooms and Downstairs WC • Fantastic Living Space • Modern Kitchen/Diner • Hugely Popular Development • Detached Double Garage • Gross Internal Area: 167 Sq. Metres (1800 Sq.ft) • Tenure: Freehold
Location: • Nearest Station: N/A • Distance to Station: N/A
Agent Information: • Address: 1 St. Michaels Way, Middlewich, CW10 9DX
Full Description: This beautiful, detached family home stands out from the crowd and is sure to exceed all expectations! Oozing with kerb appeal this expansive family home has more going for it than good looks alone, located on an ever sought after development with fantastic road links and easy access to local amenities you couldn't ask for a better location to raise a family. This wonderful property has all the makings of a perfect family home and has been clearly well loved by the current owners and offers an abundance of space, light and versatile accommodation extending to approximately 1800 Sq.ft plus a detached DOUBLE GARAGE. With flexible internal accommodation creating spacious rooms with the flexibility to cater for a young or older family. From the moment you enter this wonderful home you will appreciate the feeling of space, the welcoming hallway has a turned staircase, doors leading to the main living areas, large storage cupboard and not forgetting the convenient and beautifully fitted downstairs WC. To the front of the property is a family room which has been extended with an attractive bay window and window seat and offers that all-important versatility and could also be used as a study, playroom or snug if required. The lounge is flooded with natural light thanks to the large bay window to the front, the lounge is a great size with a particular feature being the lovely fire surround and log burner which adds warmth and charm to the room. Double doors flow perfectly into the dining area to create an amazing feeling of space, with ample room for a table and chairs, while patio doors lead you out to the rear garden. The stunning kitchen/diner is the heart of any home and that is certainly the case here, fitted with contemporary units and all the integrated appliances you could need. This is the perfect place for the whole family to enjoy with French doors leading to the conservatory. Just off the kitchen is a practical utility room with a door to the side. On the first floor, you are greeted by a large galleried landing, you will find doors leading to five good-sized double bedrooms all with fitted wardrobes and a modern family bathroom. The master bedroom stands out with its beautiful built-in wardrobes and a spacious private en-suite bathroom with a white three-piece suite with p-shaped bath and shower over and his and hers sinks. Externally a double width driveway to the side provides ample off-road parking and access to the detached double garage. The property also benefits from an electric vehicle charging point. A gate at the side leads to the fully enclosed south-east facing rear garden which has been designed with easy maintenance in mind with a section of lawn and the perfect blend of entertaining space thanks to a patio seating area. So, if you are looking for a family home that really does tick all the boxes, then this will be the property you have been searching for!Ground FloorPorch1.52m x 1.4mEntrance Hall2.92m x 3.12mDownstairs WC1.57m x 1.52mFamily Room4.3m Max x 2.7mLounge4.95m Max x 3.58mDining Room2.72m x 3.56mKitchen/Diner2.92m x 5.94mUtility Room1.57m x 2.06mConservatory3.8m x 3.05mFirst FloorMaster Bedroom5.3m Max x 3.56mEn-Suite2.95m x 1.63mBedroom 23.6m Max x 2.7mBedroom 33.1m x 3.18mBedroom 42.6m x 3.02mBedroom 52.72m x 3.8mFamily Bathroom2.57m Max x 2.1mDouble Garage5.16m x 5.03mLocationMiddlewich is a popular market town of historical interest. It benefits from nearby open countryside and has the additional attraction of local canals providing excellent scenic walkways.TenureFreehold. For Sale by private treaty.Local Authority & Tax BandCheshire East. Council Tax Band: FServicesThe property is connected to mains gas, electric, water and drainage. Heating is provided by a gas Vaillant which is located in the utility room. We have not tested any of the services.ViewingsStrictly by appointment. Please contact Townbridge Estate Agents to arrange your viewing.Mortgage AdviceWe offer a fully independent mortgage and financial advice service. By our arranging an appointment to discuss your requirements, you will receive professional and independent mortgage advice that will be entirely appropriate to your own circumstances, may well save you money and speed up the whole transaction. Call our office to discuss your requirements.Agents NotesThese particulars whilst believed to be accurate are set out as a general outline only for guidance and do not constitute any part of an offer or contract. Intending purchasers should not rely on them as statements of representation of fact, but must satisfy themselves by inspection or otherwise as to their accuracy. All measurements quoted are approximate. We are unable to confirm the working order of any fixtures and fittings including appliances that are included in these particulars. No person in the firms employment has the authority to make or give any representation or warranty in respect of the property.BrochuresParticulars
Location
Address
Jersey Way, Middlewich
City
Jersey Way
Features And Finishes
Detached Family Home, 5 Double Bedrooms all with Fitted Wardrobes, 4 Reception Rooms, 2 Bathrooms and Downstairs WC, Fantastic Living Space, Modern Kitchen/Diner, Hugely Popular Development, Detached Double Garage, Gross Internal Area: 167 Sq. Metres (1800 Sq.ft), Tenure: Freehold
Legal Notice
Our comprehensive database is populated by our meticulous research and analysis of public data. MirrorRealEstate strives for accuracy and we make every effort to verify the information. However, MirrorRealEstate is not liable for the use or misuse of the site's information. The information displayed on MirrorRealEstate.com is for reference only.
Real Estate Broker
Townbridge Estate Agents, Middlewich
Brokerage
Townbridge Estate Agents, Middlewich
Profile Brokerage WebsiteTop Tags
4 Reception RoomsLikes
0
Views
22
Related Homes
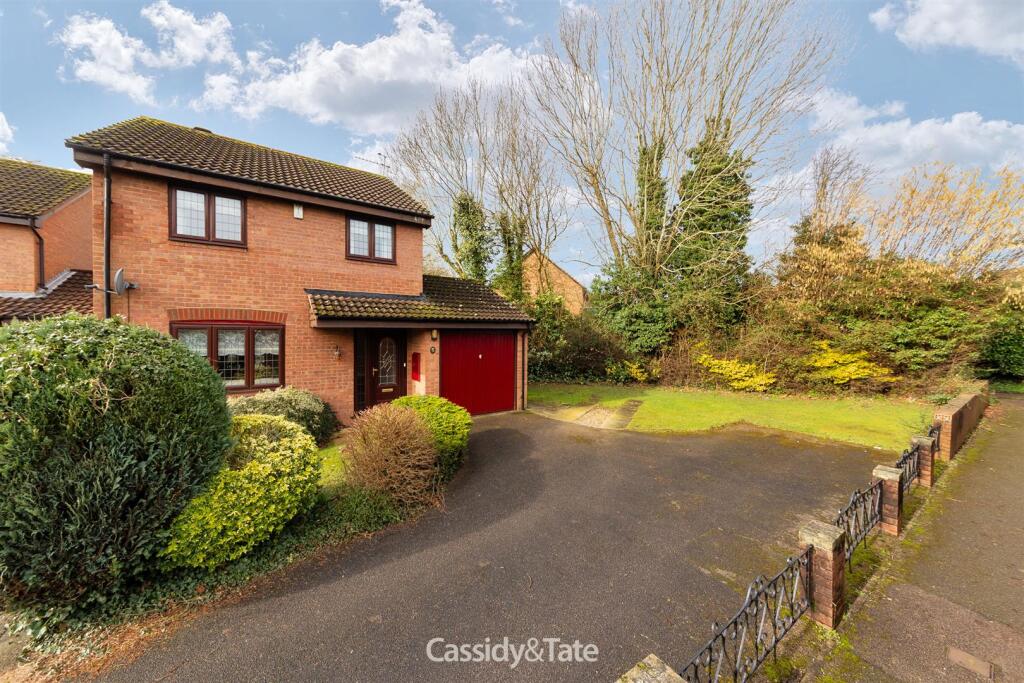
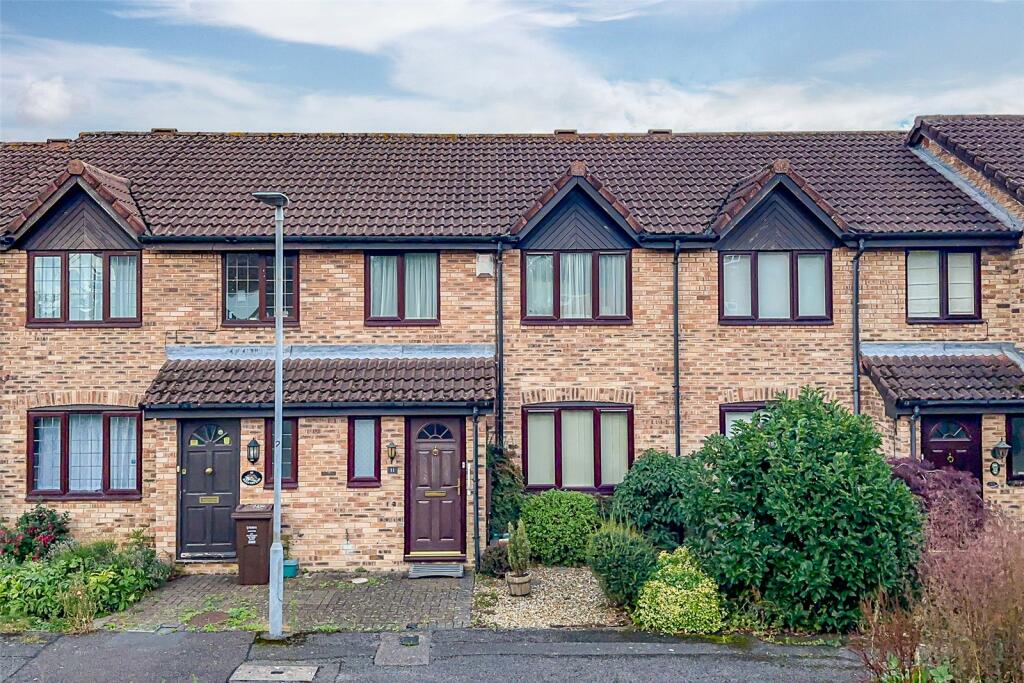
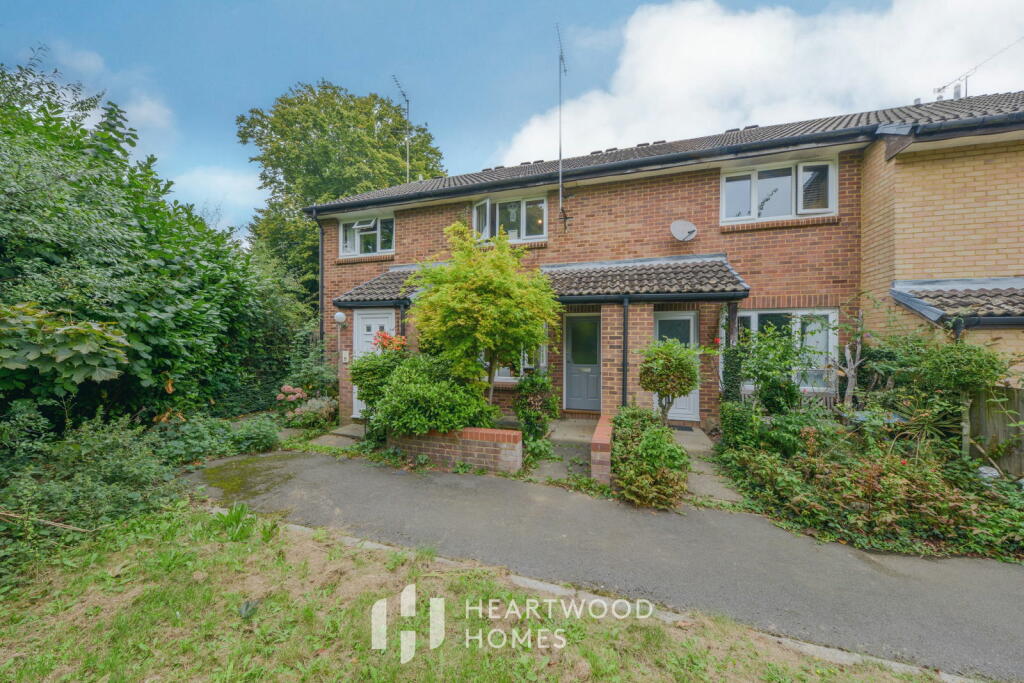
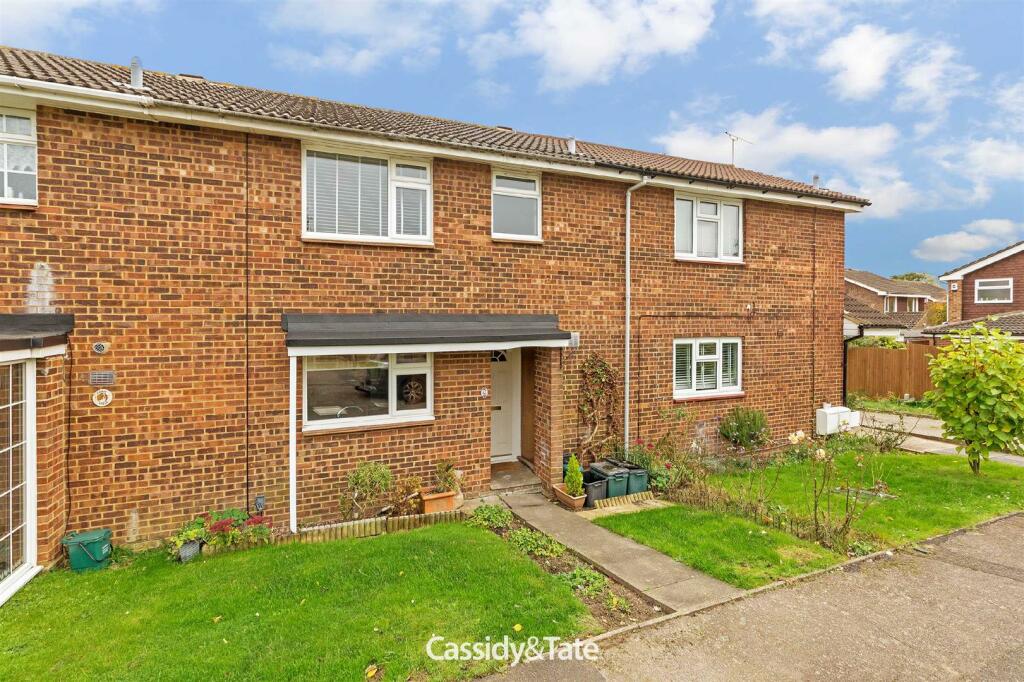

800 Grand Concourse 3B-S, Bronx, NY, 10451 New York City NY US
For Sale: USD275,000

800 Grand Concourse 5J-N, Bronx, NY, 10451 New York City NY US
For Sale: USD369,000

