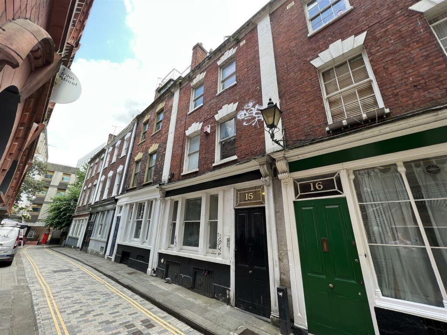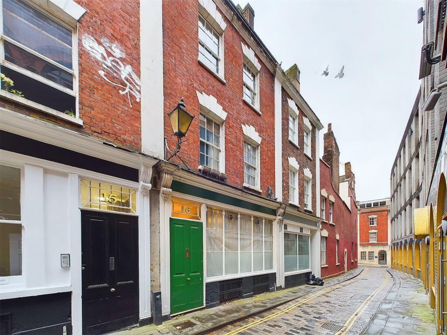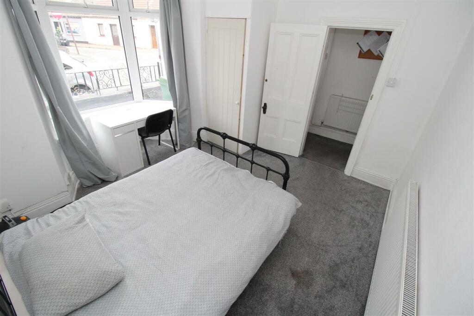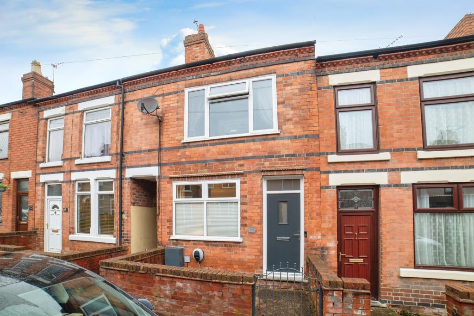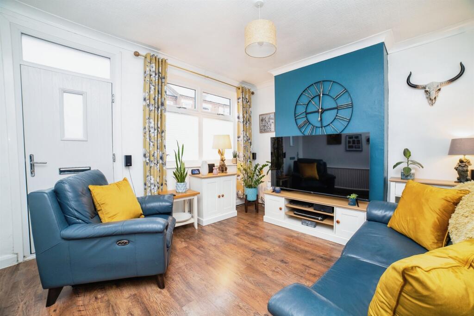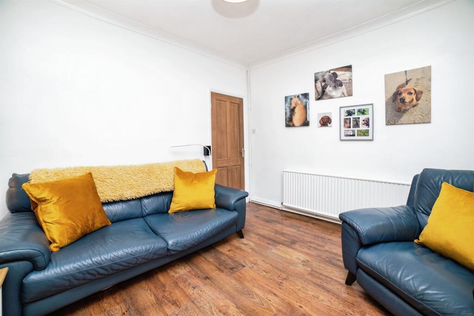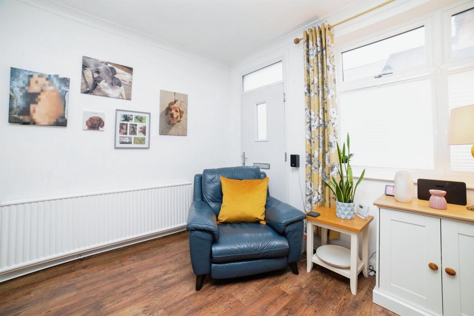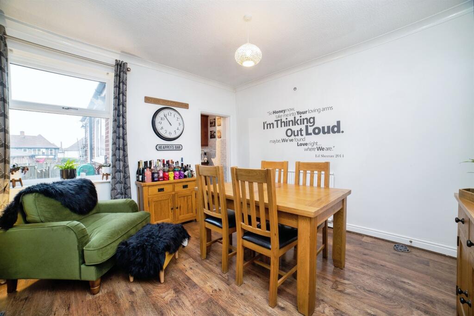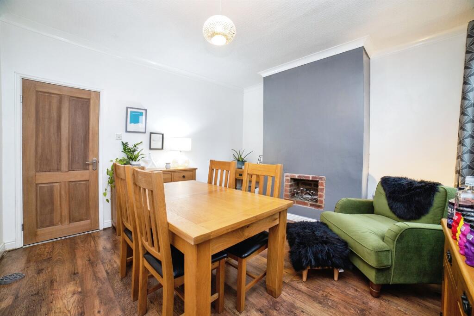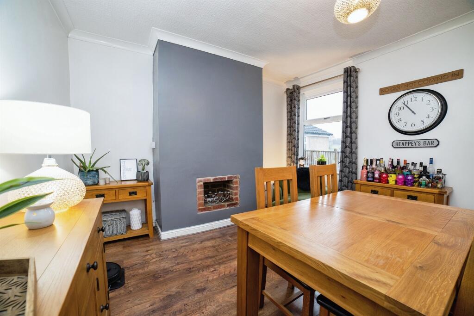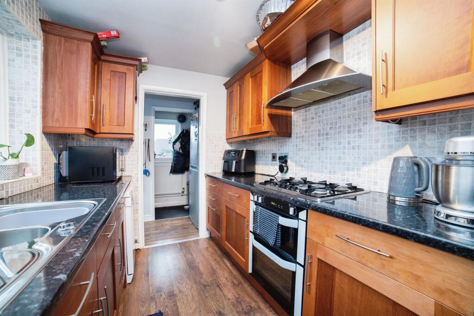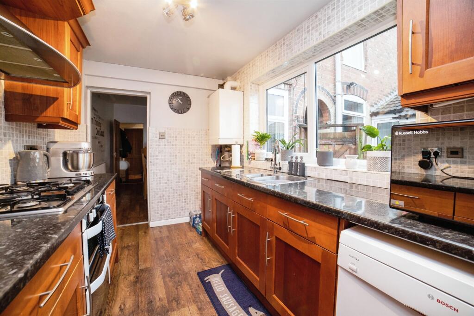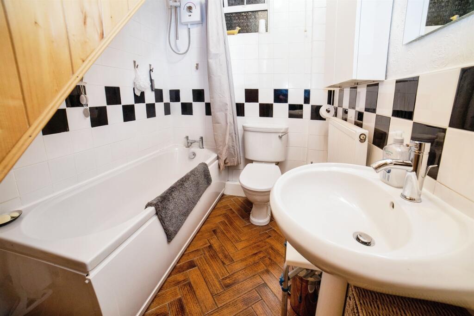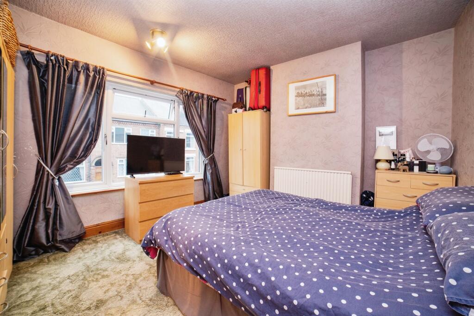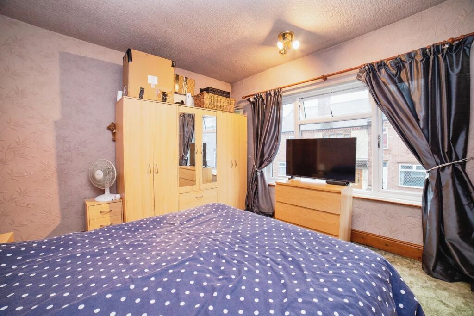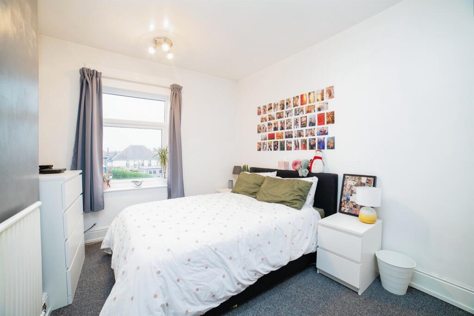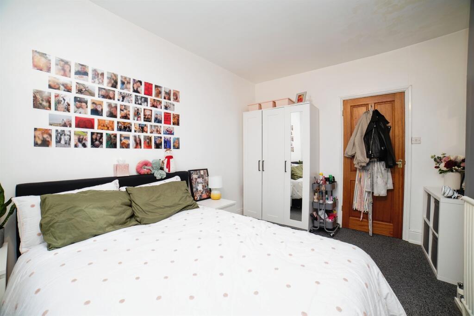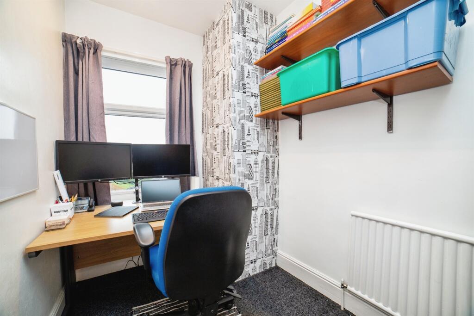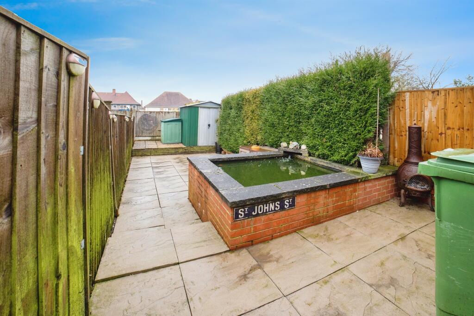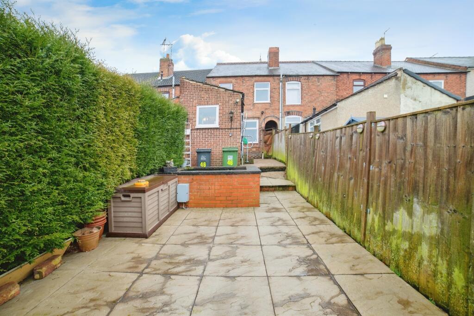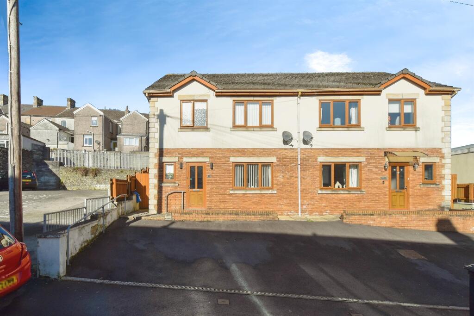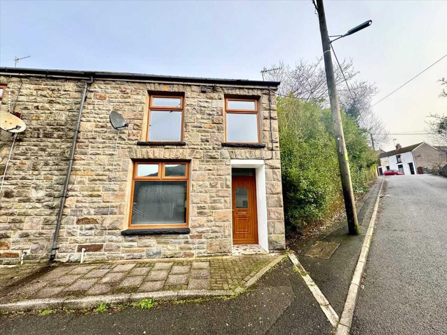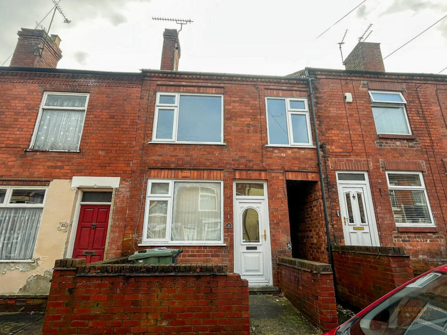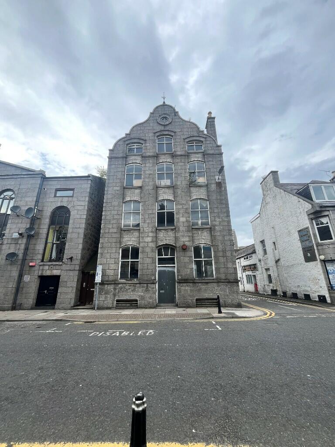John Street, Heanor
For Sale : GBP 140000
Details
Bed Rooms
3
Bath Rooms
1
Property Type
Terraced
Description
Property Details: • Type: Terraced • Tenure: N/A • Floor Area: N/A
Key Features: • READY TO MOVE INTO • TWO RECEPTION ROOMS • THREE BEDROOMS • LOW MAINTENANCE REAR GARDEN • NEW DOORS AND WINDOWS • FREEHOLD • MOTIVATED VENDORS • PERFECT FOR FIRST TIME BUYERS
Location: • Nearest Station: N/A • Distance to Station: N/A
Agent Information: • Address: 13 Market Street, Heanor, DE75 7NR
Full Description: SUMMARYWell-maintained 3-bed mid-terrace in Heanor with new windows & doors. Features 2 reception rooms, long kitchen with utility, downstairs bathroom, and low-maintenance garden with fish pond. Two double bedrooms plus a versatile single. Close to amenities & transport links. Ideal for first-time buyersDESCRIPTION3-Bedroom Mid-Terrace Home - John Street, Heanor - £140,000This well-maintained three-bedroom mid-terrace home in the heart of Heanor is an excellent choice for first-time buyers, investors, or small families. With recent upgrades, including new windows and a composite bonding front door, this property is ready for its next owners to move straight in. The home offers two spacious reception rooms, a lounge and a dining room, providing plenty of space for relaxation and entertaining. The long kitchen leads to a handy utility room, adding extra convenience, while the downstairs family bathroom** is well-positioned for easy access. Upstairs, there are two generous double bedrooms, plus a versatile single bedroom that can be used as a home office or nursery. The rear garden is low maintenance, featuring a lovely small fish pond, creating a peaceful outdoor space. Located close to local amenities, schools, and excellent transport links, this property offers great convenience while being part of a welcoming community. **Viewings are highly recommended**-don't miss out on this fantastic home call us on !Lounge 12' 7" x 11' 3" ( 3.84m x 3.43m )Dining Room 12' 8" x 12' 3" ( 3.86m x 3.73m )Kitchen 6' 9" x 18' 4" ( 2.06m x 5.59m )Utility Room 2' 7" x 6' 6" ( 0.79m x 1.98m )Landing 5' 9" x 14' 5" ( 1.75m x 4.39m )Bedroom One 12' 7" 4 x 11' 7" 5 ( 3.84m 4 x 3.53m 5 )Bedroom Two 12' 3" 5 x 9' 8" 5 ( 3.73m 5 x 2.95m 5 )Bedroom Three 5' 9" 2 x 12' 3" 5 ( 1.75m 2 x 3.73m 5 )Bathroom 5' 8" 7 x 9' 3" 8 ( 1.73m 7 x 2.82m 8 )1. MONEY LAUNDERING REGULATIONS - Intending purchasers will be asked to produce identification documentation at a later stage and we would ask for your co-operation in order that there will be no delay in agreeing the sale. 2: These particulars do not constitute part or all of an offer or contract. 3: The measurements indicated are supplied for guidance only and as such must be considered incorrect. 4: Potential buyers are advised to recheck the measurements before committing to any expense. 5: Connells has not tested any apparatus, equipment, fixtures, fittings or services and it is the buyers interests to check the working condition of any appliances. 6: Connells has not sought to verify the legal title of the property and the buyers must obtain verification from their solicitor.BrochuresPDF Property ParticularsFull Details
Location
Address
John Street, Heanor
City
John Street
Features And Finishes
READY TO MOVE INTO, TWO RECEPTION ROOMS, THREE BEDROOMS, LOW MAINTENANCE REAR GARDEN, NEW DOORS AND WINDOWS, FREEHOLD, MOTIVATED VENDORS, PERFECT FOR FIRST TIME BUYERS
Legal Notice
Our comprehensive database is populated by our meticulous research and analysis of public data. MirrorRealEstate strives for accuracy and we make every effort to verify the information. However, MirrorRealEstate is not liable for the use or misuse of the site's information. The information displayed on MirrorRealEstate.com is for reference only.
Related Homes
