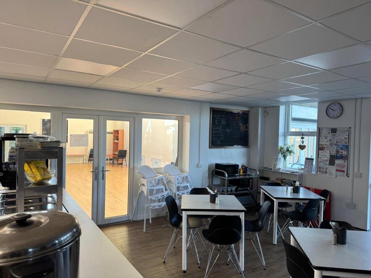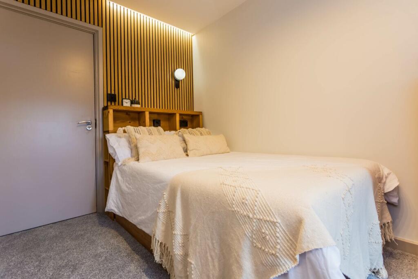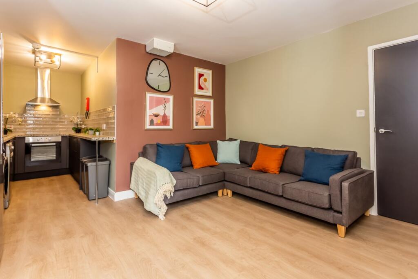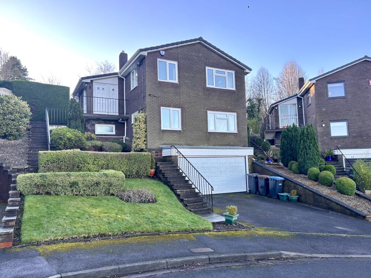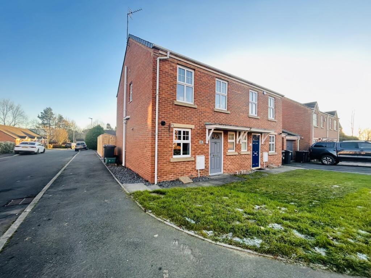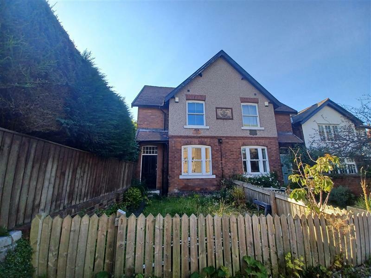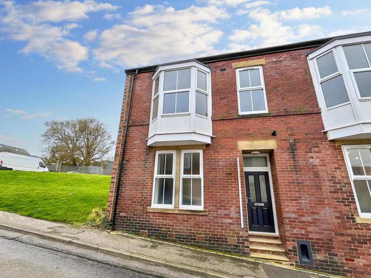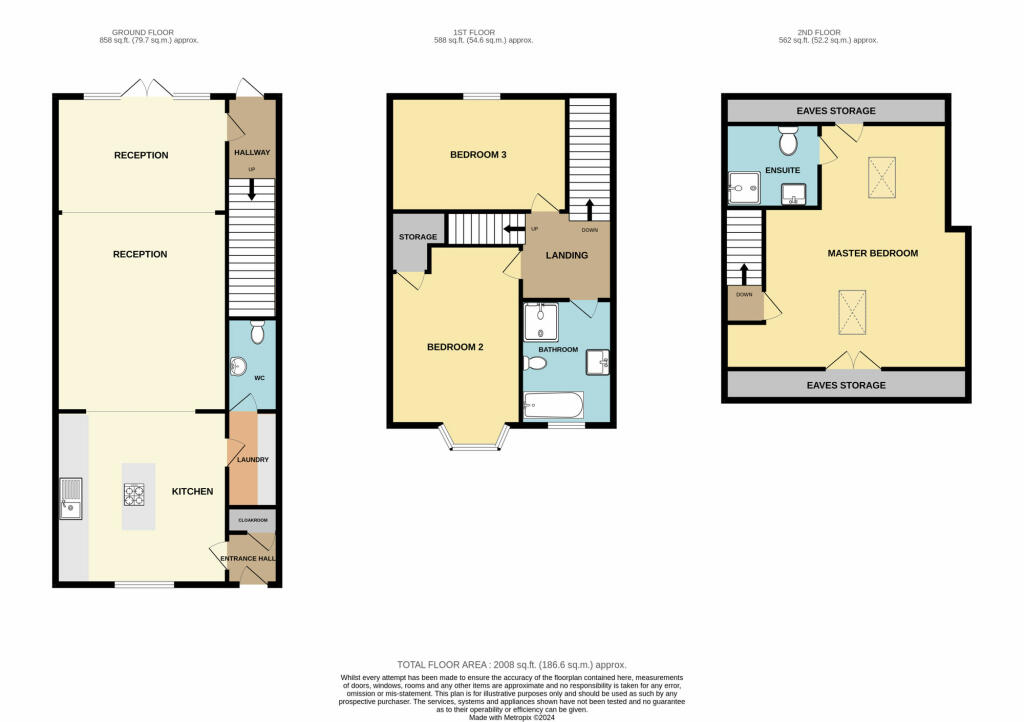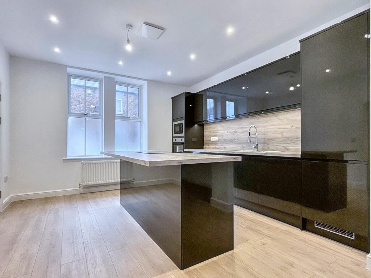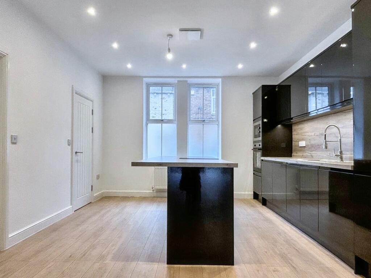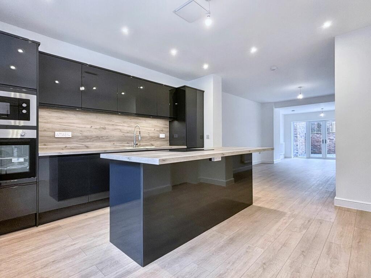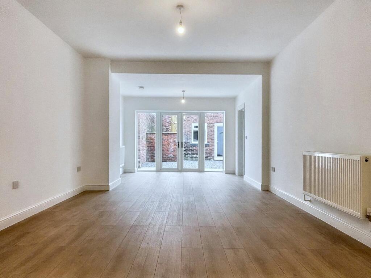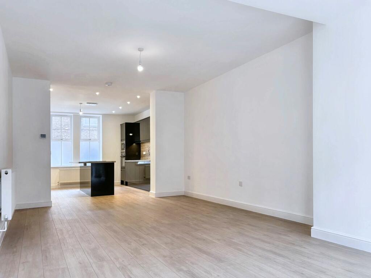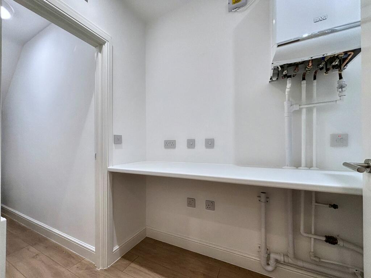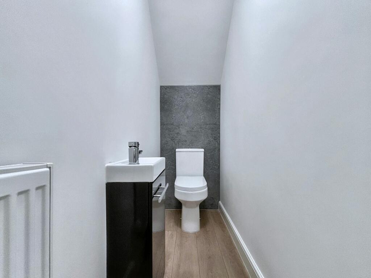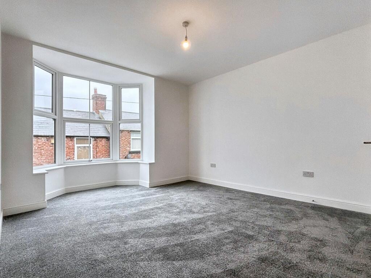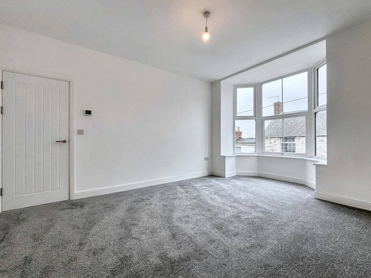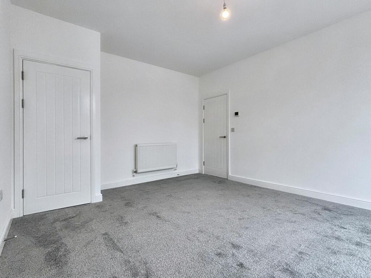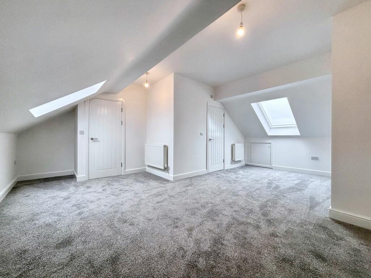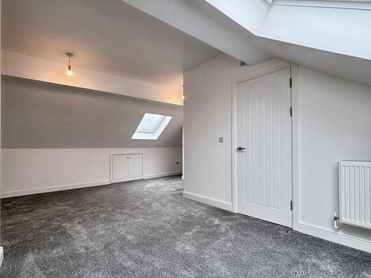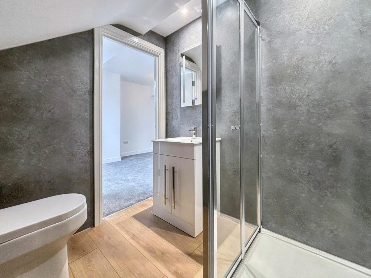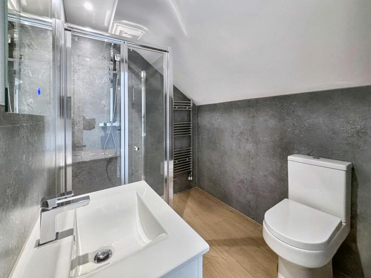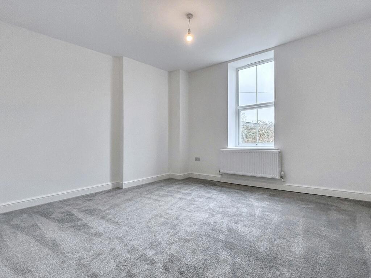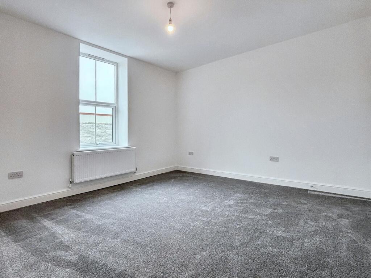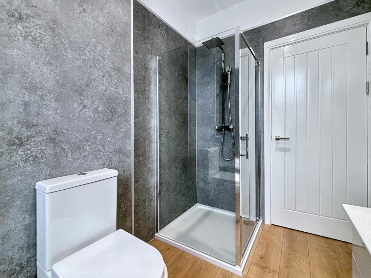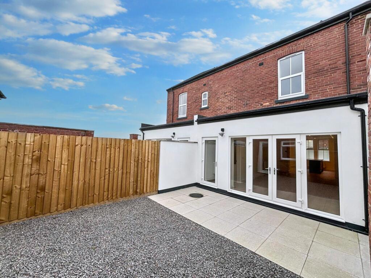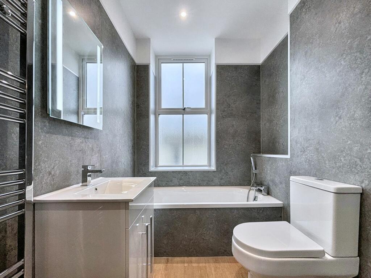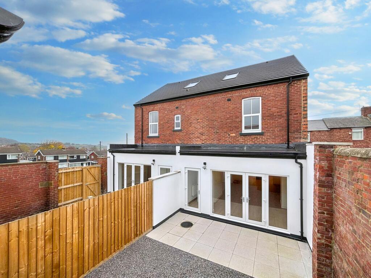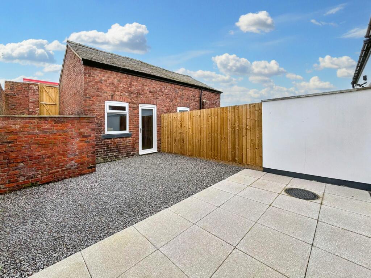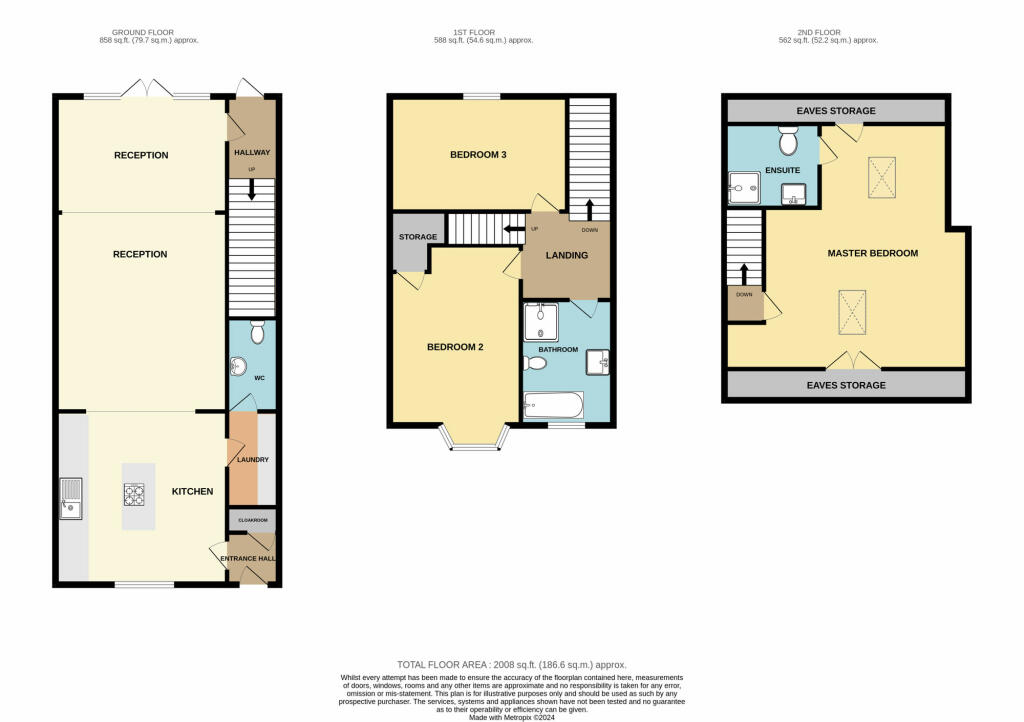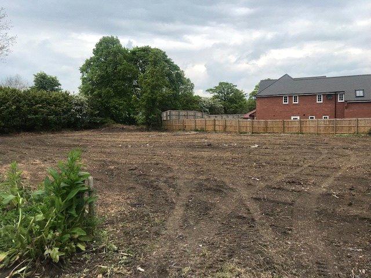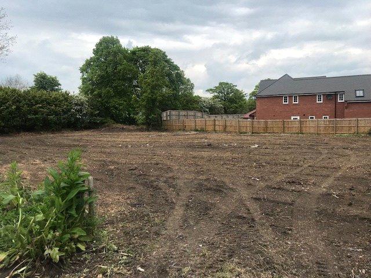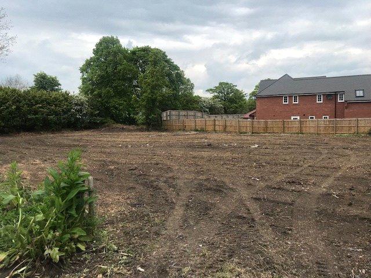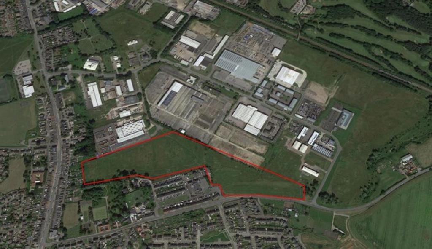John Street, Sacriston, Durham, Durham, DH7 6HH
For Sale : GBP 210000
Details
Bed Rooms
3
Bath Rooms
2
Property Type
Semi-Detached
Description
Property Details: • Type: Semi-Detached • Tenure: N/A • Floor Area: N/A
Key Features: • Highest Quality Fittings & Appliances • Full Refurbishment Throughout • Open Plan Layout • Added Outer Building Ideal For Annex • Full Rewire & New Heating System • Chain Free • 10 Year Insurance Backed Structural Warranty • Zoned Heating Control System
Location: • Nearest Station: N/A • Distance to Station: N/A
Agent Information: • Address: 83 Front Street, Stanley, DH9 0TB
Full Description: Having undergone extensive refurbishment and refinement throughout, this property is presented to the highest standard.
Whilst the original construction has been kept in mind to carry the charm of the properties roots, the sellers have articulately enhanced it with the refurbishment of all; windows, doors, new kitchen & bathrooms, rewiring throughout, highly insulated to current building regulations, new heating systems and a full neutral redecoration.
Upon entry into the light & airy vestibule, cloaks storage is provided. A spacious and welcoming open plan kitchen & reception room holds true value with high quality finishes and fixtures of the cabinetry and integral appliances. Further French door access to the rear garden, adding to the flowing design.
Upon the first floor, there are two generously sized bedrooms of double proportions with high ceilings, and a sleek family bathroom with separate bathtub and freestanding shower.
On the second floor, there's a spacious master bedroom with Velux windows, convenient eaves storage, and an en-suite shower room.
Externally, to the rear of the property is a private patio and pebbled garden with a further outer-building fitted with plumbing ideal for separate annex/ gym or office.
With no expense spared on this fantastic renovated family home, early home inspections are advised.
Council Tax Band: C Tenure: FreeholdEntrance1.44m x 1.61mUPVC entry door & Storage CloaksKitchen4.12m x 3.91mHigh quality gloss wall & base units with centre island, integral fridge/freezer, dishwasher, microwave, oven, electric hob, ceiling flush extractor, steel sink & washboard with mixer tap, under cabinetry strip LED lighting, spotlights and double UPVC window.Reception Room/ Dining Area7.92m x 3.91mOpen plan with kitchen, the diner/ reception holds flowing ample lighting, UPVC French door and radiator.Utility Room1.46m x 2.73mConveniently placed off the kitchen, fitment for washer, work tops and newly-fitted, wall-mounted combi gas boiler.W/C2.73m x 0.84mWash basin with below storage, toilet and radiator.Main Bedroom6.28m x 5.49mSituated on the second floor, x2 Velux windows, x2 radiators, x2 eves storage access and en-suite shower room access.En-Suite1.82m x 2.15mFree standing mains fed shower unit with glass screening, wash basin with below storage and above LED lit mirror, towel rail radiator and toilet.Second Bedroom5.22m x 3.72mOf large double proportions, frontal UPVC bay window, radiator and walk-in storage.Third Bedroom3.82m x 4.11mRear view UPVC window and radiator.Bathroom2.95m x 1.69mFour piece suite of; bath tub, wash basin with below storage and above LED lit mirror, free standing mains fed shower with glass screening, UPVC window, toilet and towel rail radiator.GardenAt the rear of the home, the garden features entry patio with further pebbling, raised rear gated exit and access to outer buildingOuter Building5.37m x 3.2mUPVC door, UPVC window, water plumbing and electrical supplyBrochuresBrochure
Location
Address
John Street, Sacriston, Durham, Durham, DH7 6HH
City
Durham
Features And Finishes
Highest Quality Fittings & Appliances, Full Refurbishment Throughout, Open Plan Layout, Added Outer Building Ideal For Annex, Full Rewire & New Heating System, Chain Free, 10 Year Insurance Backed Structural Warranty, Zoned Heating Control System
Legal Notice
Our comprehensive database is populated by our meticulous research and analysis of public data. MirrorRealEstate strives for accuracy and we make every effort to verify the information. However, MirrorRealEstate is not liable for the use or misuse of the site's information. The information displayed on MirrorRealEstate.com is for reference only.
Real Estate Broker
Pattinson Estate Agents, Stanley
Brokerage
Pattinson Estate Agents, Stanley
Profile Brokerage WebsiteTop Tags
Open Plan Layout Chain FreeLikes
0
Views
29
Related Homes
