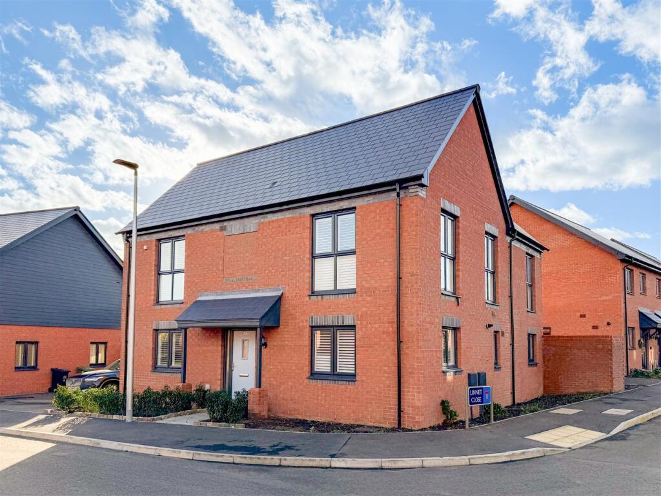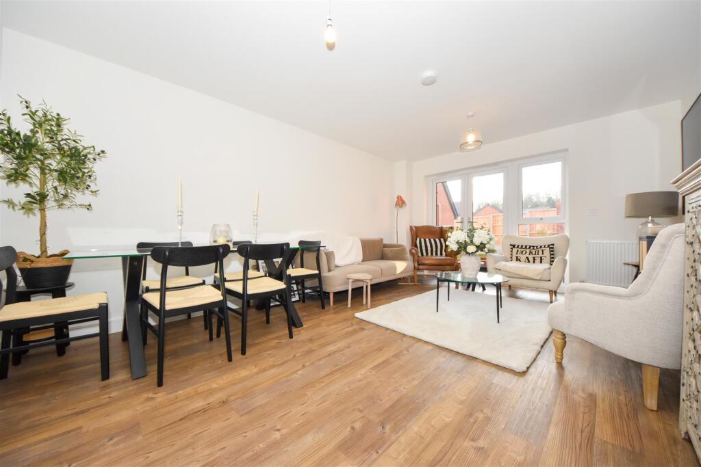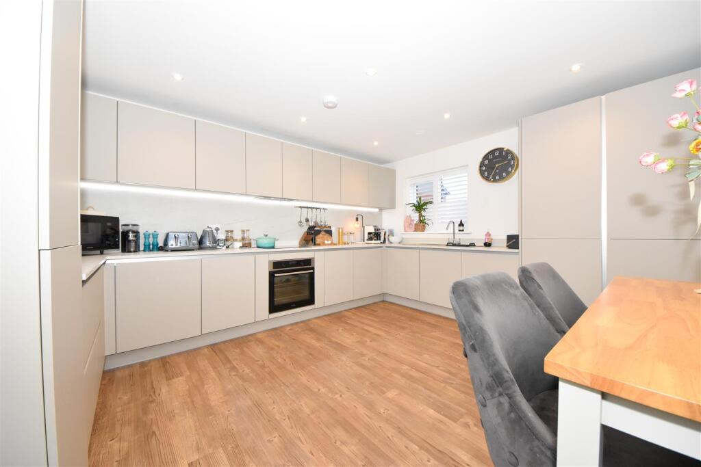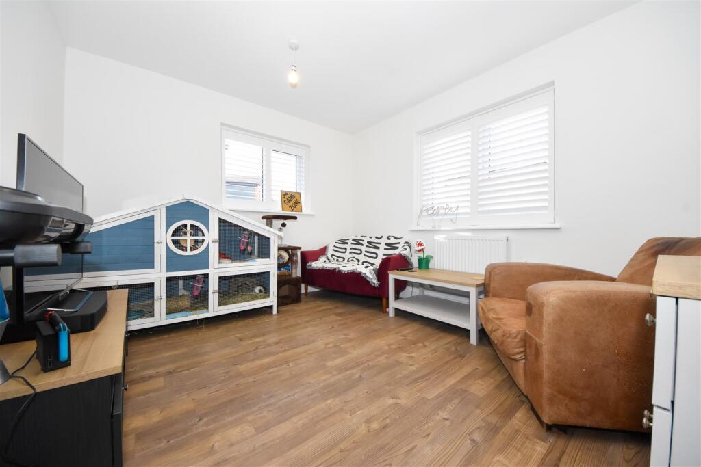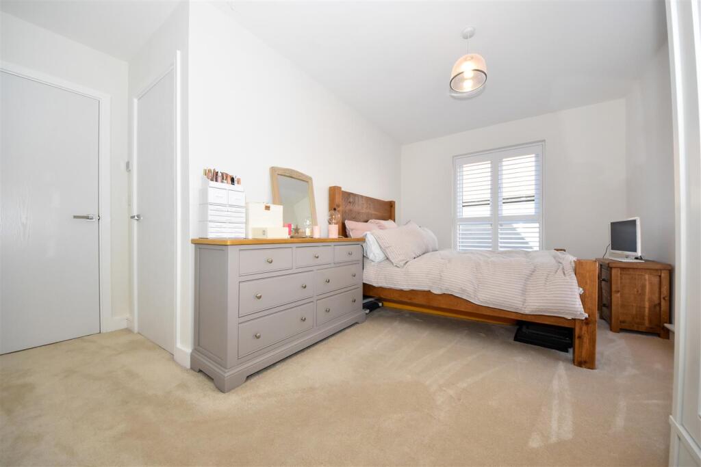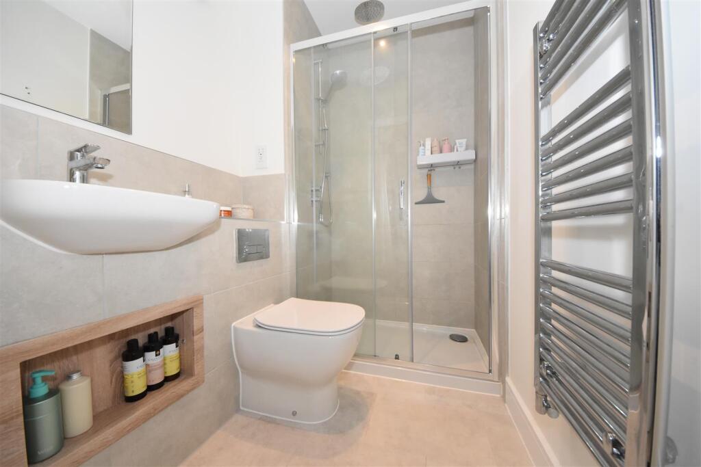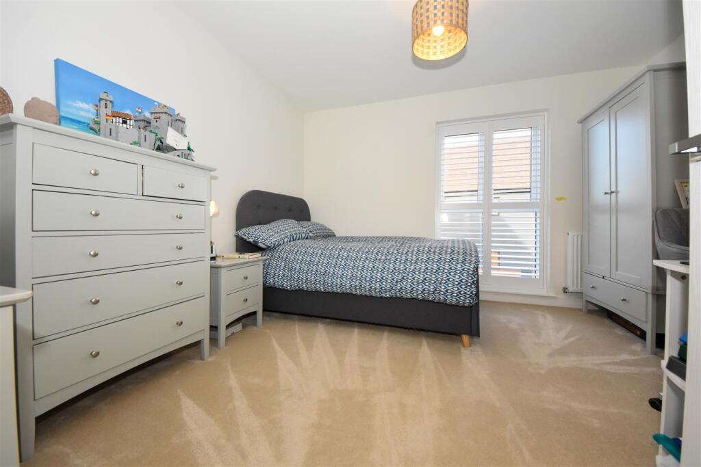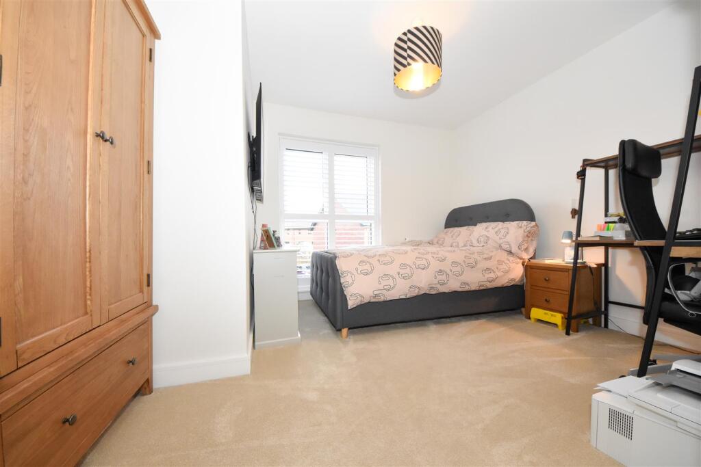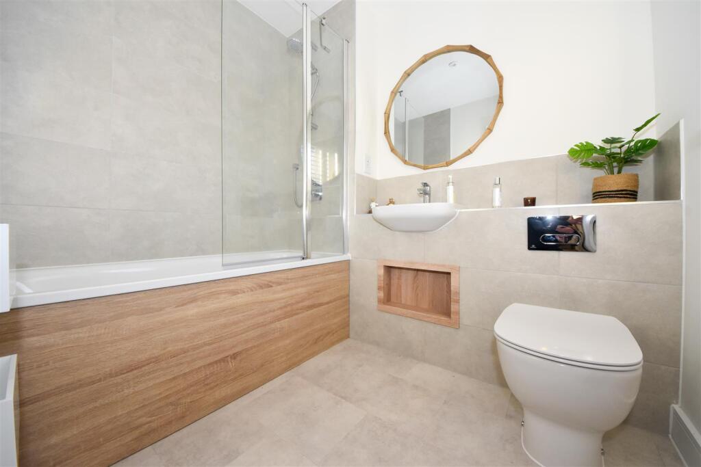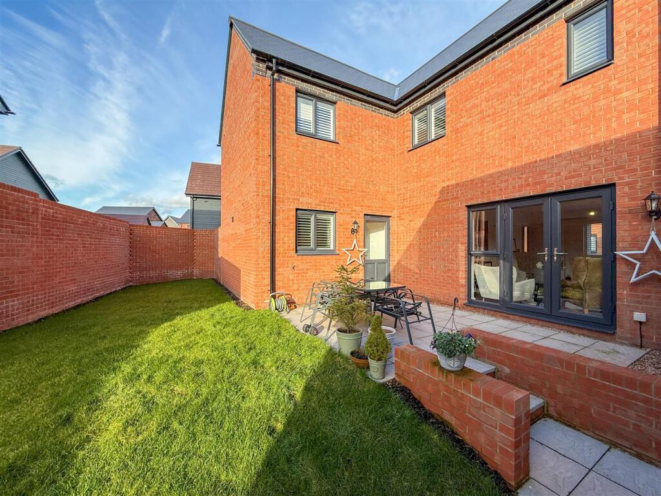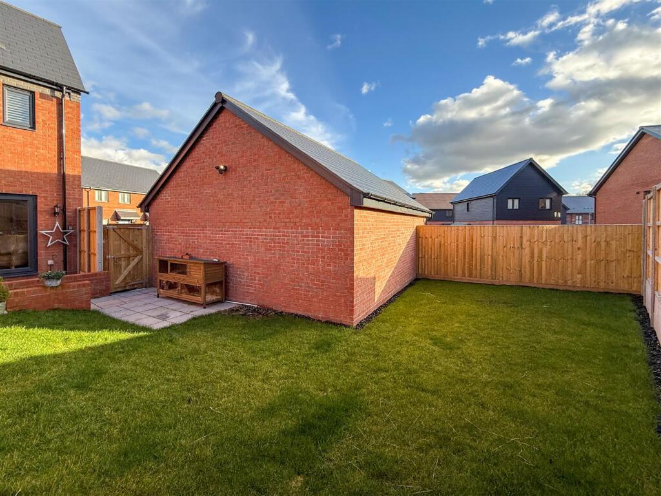John Sugar Way, Warwick
For Sale : GBP 550000
Details
Bed Rooms
4
Bath Rooms
2
Property Type
Detached
Description
Property Details: • Type: Detached • Tenure: N/A • Floor Area: N/A
Key Features: • Modern Family Detached Home • Nine Years NHBC / One and Half Years Builders Warranty • Conveniently Positioned Close to Town • Major Road Networks Close by • Three Reception Rooms • Fully Equipped Dining Kitchen • Separate Utility Room • Four Double Bedrooms • Main Bathroom and Ensuite • Tandem Driveway & Garage
Location: • Nearest Station: N/A • Distance to Station: N/A
Agent Information: • Address: Lantern Corner, 124 Regent Street, Leamington Spa, CV32 4NR
Full Description: This modern detached family home was constructed in 2024 by reputable builders L&Q to the "Aldreth" design. Benefitting with a number of remaining years on NHBC guarantees together with continued builders guarantees, this family home offers spacious and well thought out accommodation all located in this convenient and desirable development on the fringes of both Leamington Spa and Warwick.Location - John Sugar Way is located on the newly constructed development on Gallows Hill which is well placed to serve both Leamington Spa and Warwick town centres being only a short drive away from both. The development has been designed with family in mind with the inclusion of lovely green areas and parks. There is a close link up to a host of major road networks and only a short drive from train stations of both Leamington Spa and Warwick. There are handful of great local schools nearby that have greatGround Floor - The spacious ground floor accommodation starts with the welcoming entrance hallway with neutral and fresh decor and wide stairs leading up to the first floor. Karndean style timber effect flooring runs through the entirety of the ground floor. To one side you find the dining room of which could make the perfect home office along with other potential uses and to the other a well proportioned living room with doors and views out to the rear gardens, The dining kitchen is located to the rear offering a modern design and fully equipped with all appliances. It is complemented with a separate utility space hiding the white goods away. Finally leading off the hallway is a handy ground floor WC / Cloakroom.First Floor - The space on offer on this level continues with a spacious and open landing giving access to the loft with handy storage. Doors lead off to the four double bedrooms and family bathroom. The master bedroom offers fitted wardrobes together with a modern and well equipped ensuite shower room.Outside - To the side of the property on approach you have a tandem driveway and access to the garage. To the rear you benefit with a fully enclosed private garden that offers a couple of lovely paved patio areas accessed from both the living room and kitchen. This leads onto the lawns and in turn rear gate and driveway giving access into the garage.BrochuresJohn Sugar Way, WarwickBrochure
Location
Address
John Sugar Way, Warwick
City
John Sugar Way
Features And Finishes
Modern Family Detached Home, Nine Years NHBC / One and Half Years Builders Warranty, Conveniently Positioned Close to Town, Major Road Networks Close by, Three Reception Rooms, Fully Equipped Dining Kitchen, Separate Utility Room, Four Double Bedrooms, Main Bathroom and Ensuite, Tandem Driveway & Garage
Legal Notice
Our comprehensive database is populated by our meticulous research and analysis of public data. MirrorRealEstate strives for accuracy and we make every effort to verify the information. However, MirrorRealEstate is not liable for the use or misuse of the site's information. The information displayed on MirrorRealEstate.com is for reference only.
Real Estate Broker
Charles Rose, Leamington Spa
Brokerage
Charles Rose, Leamington Spa
Profile Brokerage WebsiteTop Tags
Likes
0
Views
11
Related Homes




138 Downes St 2808, Toronto, Ontario, M5E 0E4 Toronto ON CA
For Rent: CAD2,600/month

138 Downes St E 6107, Toronto, Ontario, M5E 0E4 Toronto ON CA
For Rent: CAD3,100/month

55 Cooper St 4809, Toronto, Ontario, M5E 0G1 Toronto ON CA
For Rent: CAD2,850/month

00 Old Donner Summit Road, Norden, Placer County, CA, 95724 Silicon Valley CA US
For Sale: USD2,500,000

