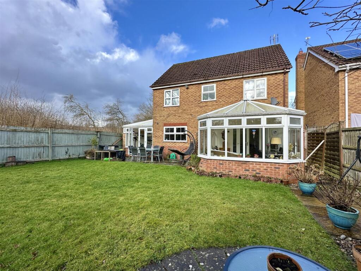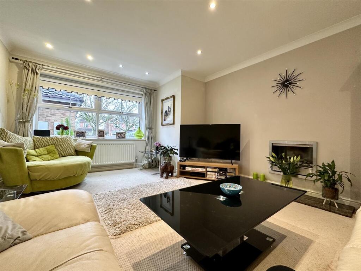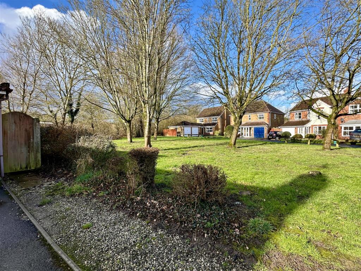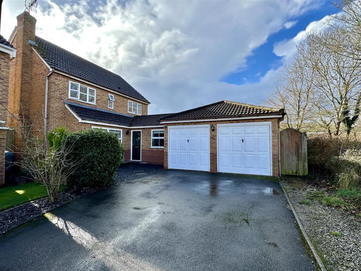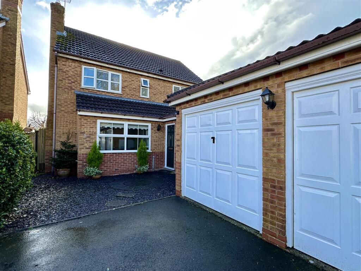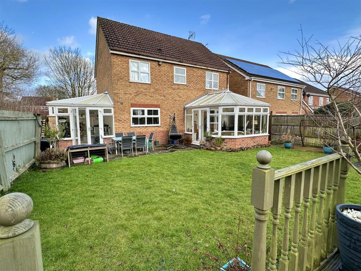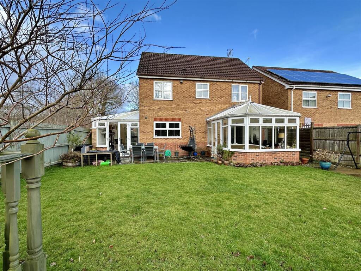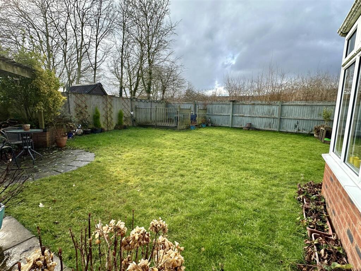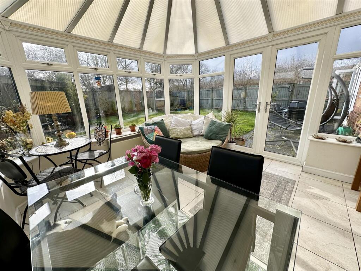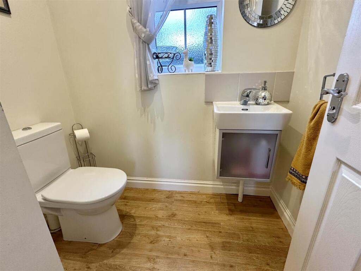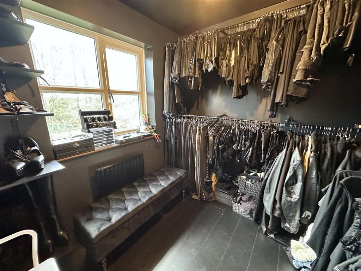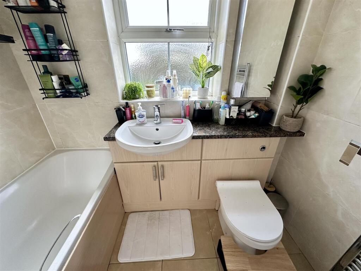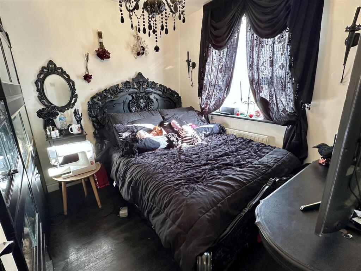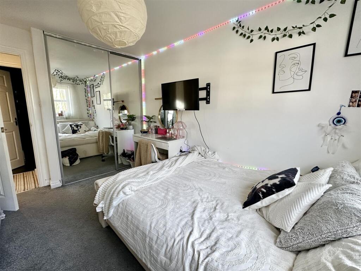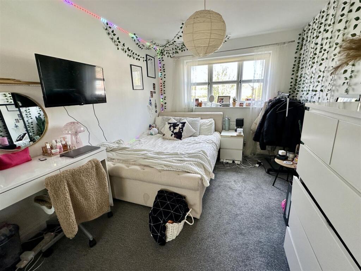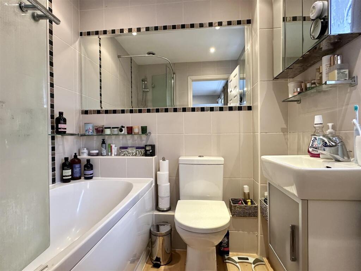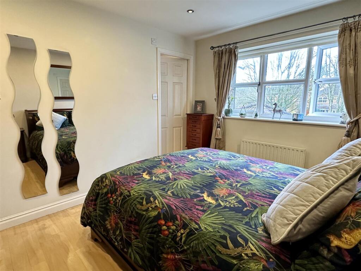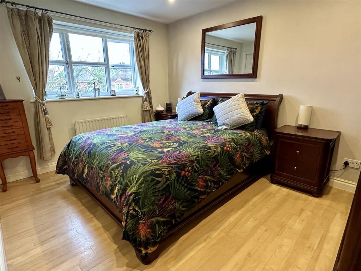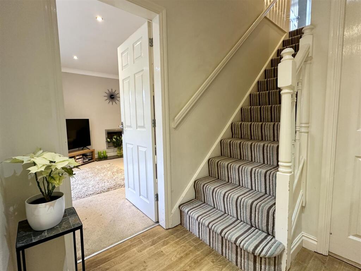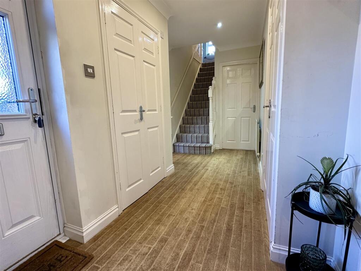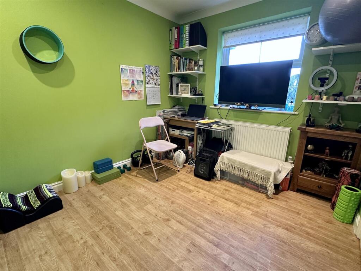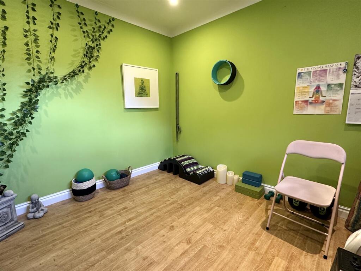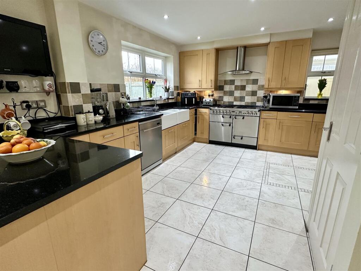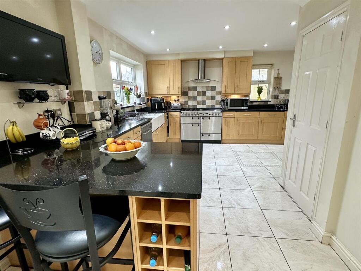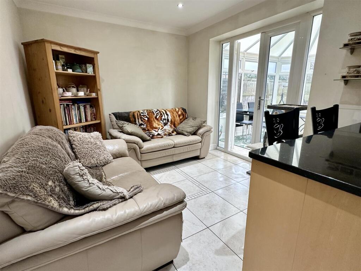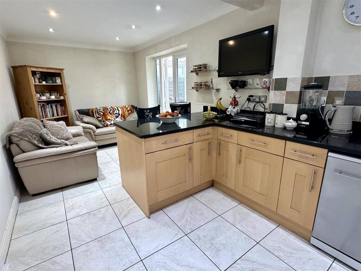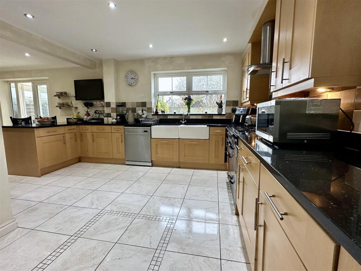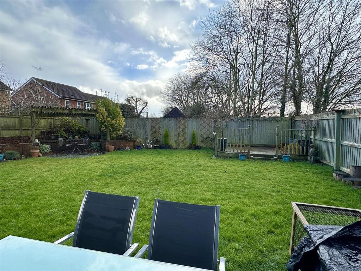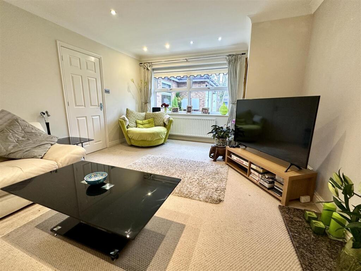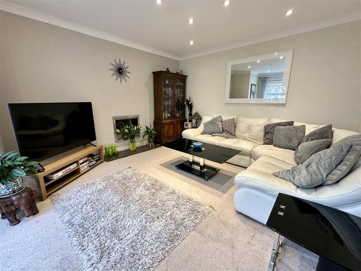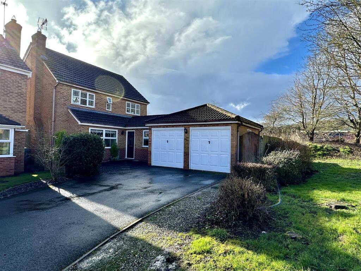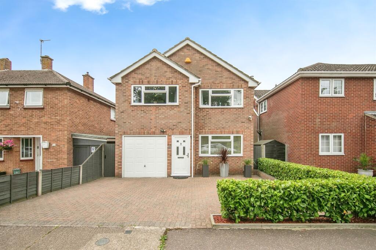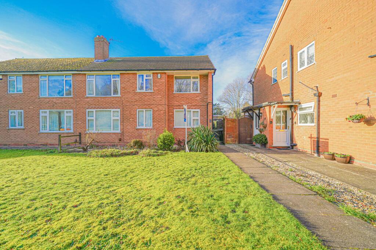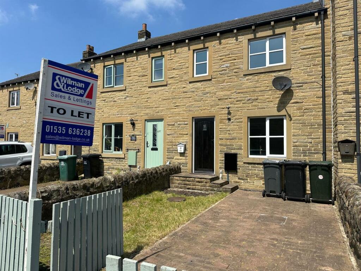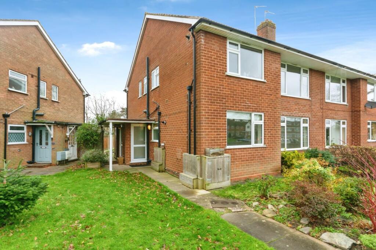Johns Close, Studley
For Sale : GBP 525000
Details
Bed Rooms
4
Bath Rooms
2
Property Type
Detached
Description
Property Details: • Type: Detached • Tenure: N/A • Floor Area: N/A
Key Features: • Modern Detached home in prime position at top of cul-de-sac • Large plot offers various extension opportunities (subject to pp) • FOUR Bedrooms, one with En-suite • Large Family Dining Kitchen & Utility • Two Conservatories one to rear & one to side • Living room, Office/Studio & impressive reception hall • Family Bathroom & Downstairs WC • South-facing Rear Garden with open outlook at rear and side • Quiet location with easy access to town & road links • Double Garage & driveway for 4 vehicles
Location: • Nearest Station: N/A • Distance to Station: N/A
Agent Information: • Address: 49 High Street, Alcester, B49 5AF
Full Description: Situated in possibly the best position in this small modern development on the cusp of Studley, at the top of a quiet Cul-de-Sac on a large corner plot, with common tree-filled ground to side, rear and the front, a Detached Family home with extremely spacious accommodation and much potential to Update/Extend if required, (subject to pp).The accommodation includes; large Reception Hall with two cloak cupboards and a Downstairs WC, an Office/Studio, Living room with feature fireplace, and an impressive Family Dining/Kitchen with peninsula breakfast bar, larder and a Utility room. There are two large Conservatories, one accessed from the family area through french doors and the other, the Side Conservatory, from the utility room with access to the rear garden and the side garden. Behind the side Conservatory at the rear of the double garage is a smaller side garden, (which would make a good vegetable plot or indeed, allow plenty room for extension (subject to pp)).The good size Rear Garden has a fabulous Southerly aspect, mainly laid to lawn with several seating areas including a circular/corner patio with pergola over and a raised timber deck in one corner.Upstairs, the Landing provides access to FOUR Bedrooms, one with En-suite shower room and another with fitted wardrobes. All the bedrooms have attractive open and/or tree-filled views.To the front the property is approached over a large Driveway providing parking for 4 vehicles and leads to the Double Garage.An excellent family home in a prime position offering various opportunity for extension (if required).BrochuresJohns Close, StudleyBrochure
Location
Address
Johns Close, Studley
City
Johns Close
Features And Finishes
Modern Detached home in prime position at top of cul-de-sac, Large plot offers various extension opportunities (subject to pp), FOUR Bedrooms, one with En-suite, Large Family Dining Kitchen & Utility, Two Conservatories one to rear & one to side, Living room, Office/Studio & impressive reception hall, Family Bathroom & Downstairs WC, South-facing Rear Garden with open outlook at rear and side, Quiet location with easy access to town & road links, Double Garage & driveway for 4 vehicles
Legal Notice
Our comprehensive database is populated by our meticulous research and analysis of public data. MirrorRealEstate strives for accuracy and we make every effort to verify the information. However, MirrorRealEstate is not liable for the use or misuse of the site's information. The information displayed on MirrorRealEstate.com is for reference only.
Real Estate Broker
Jeremy McGinn & Co, Alcester
Brokerage
Jeremy McGinn & Co, Alcester
Profile Brokerage WebsiteTop Tags
Four bedrooms one with en-suite Two ConservatoriesLikes
0
Views
14
Related Homes
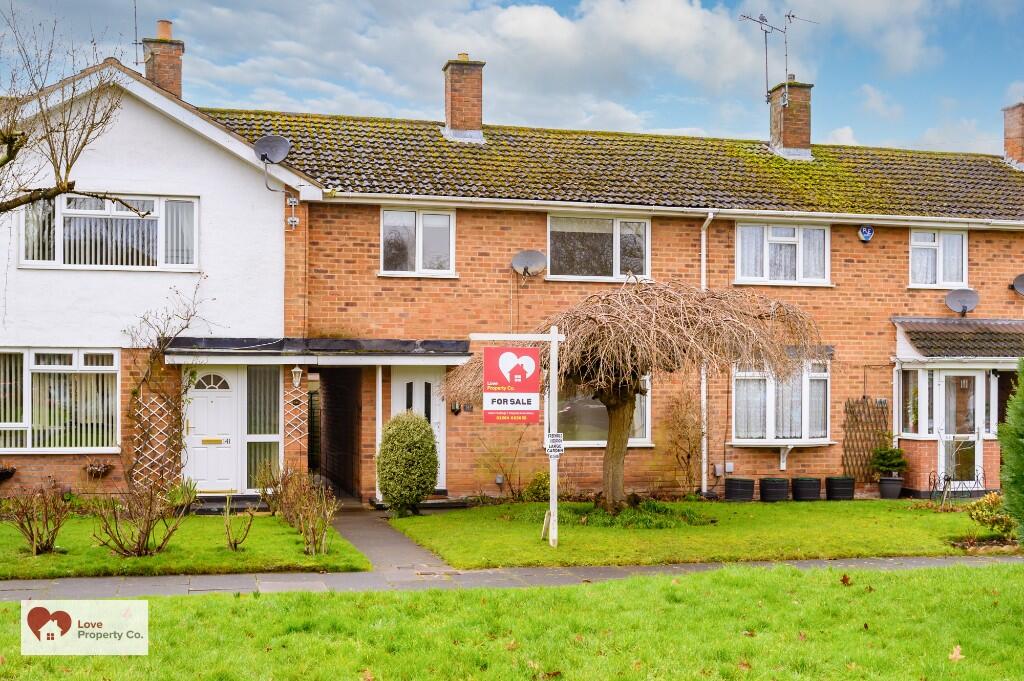


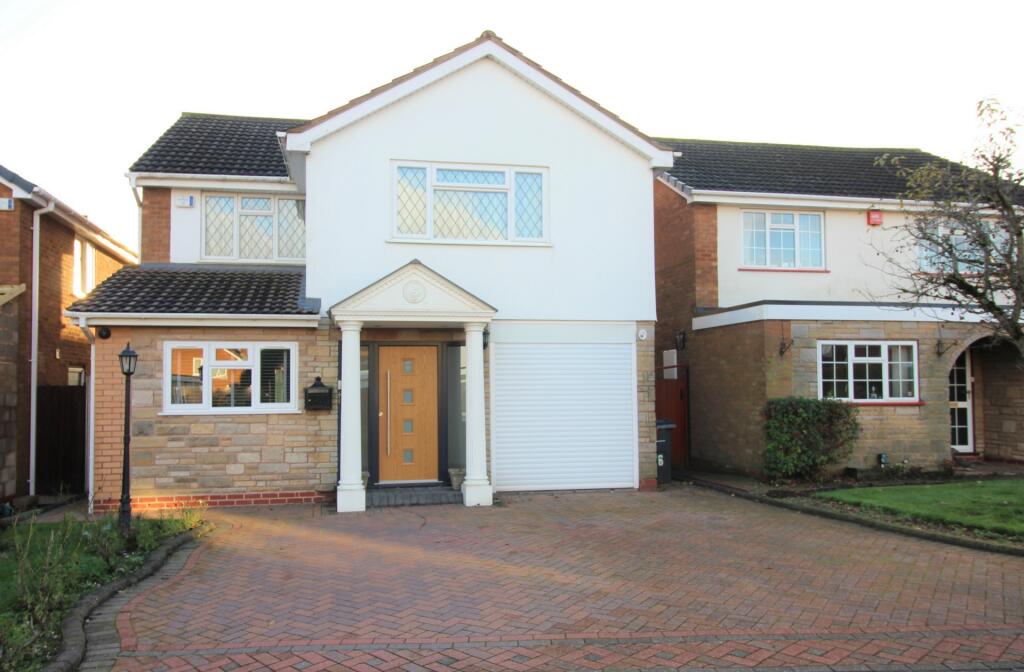

9333 N LOMBARD ST 25, Portland, Multnomah County, OR, 97203 Portland OR US
For Sale: USD217,000

80-22 166th street, Queens, NY, 11432 New York City NY US
For Sale: USD688,000

9333 N LOMBARD ST 17, Portland, Multnomah County, OR, 97203 Portland OR US
For Sale: USD217,000

