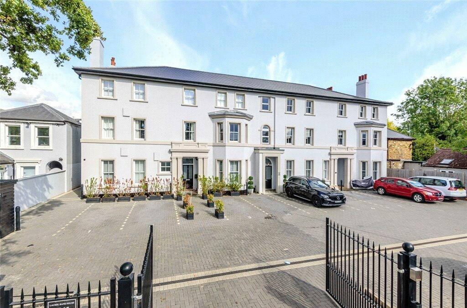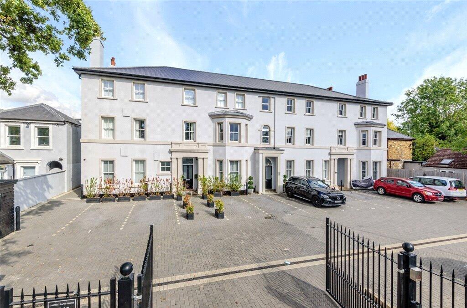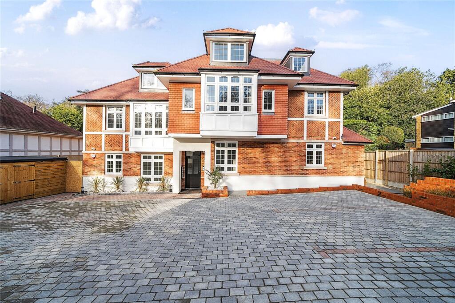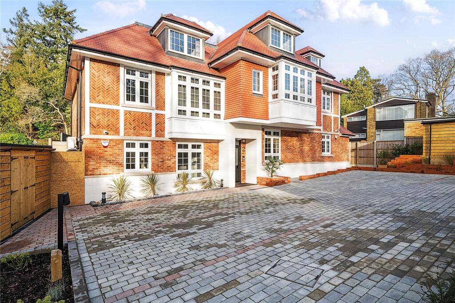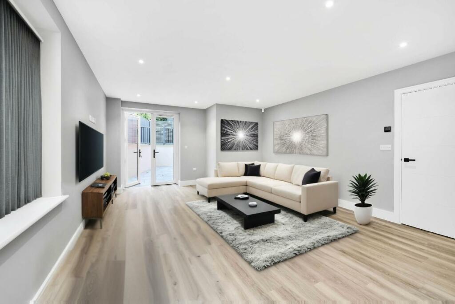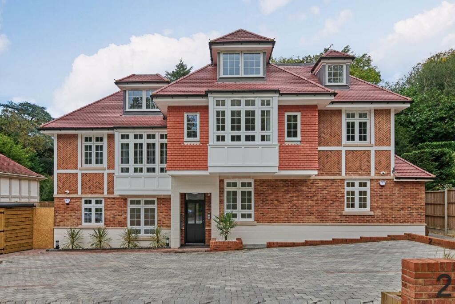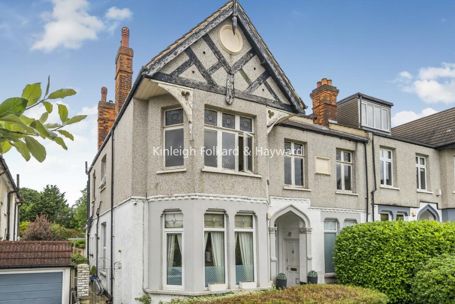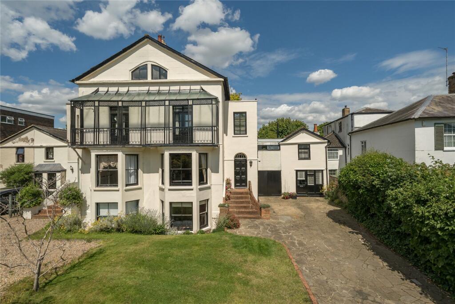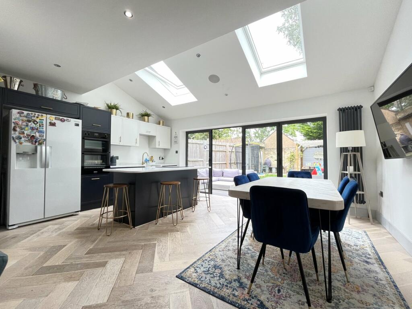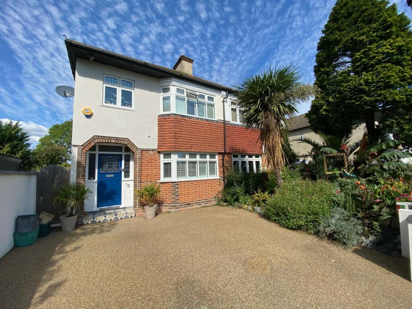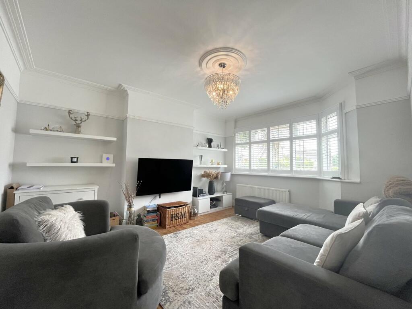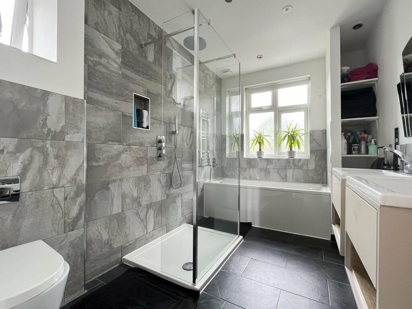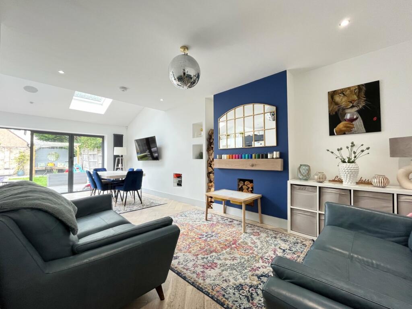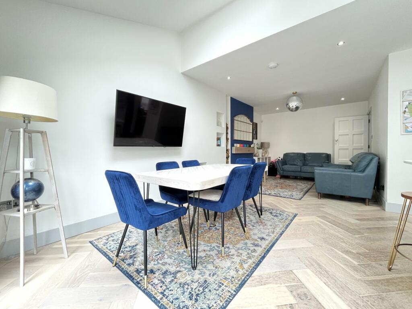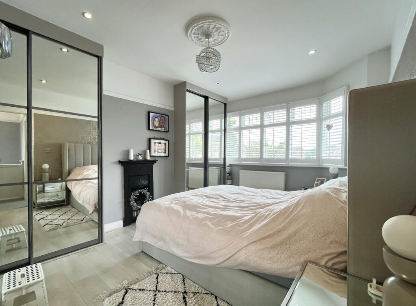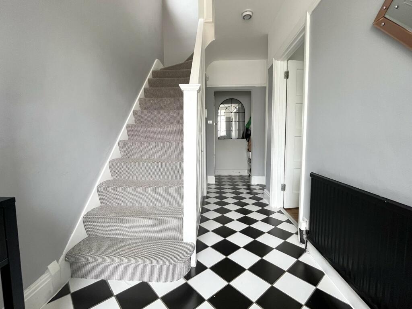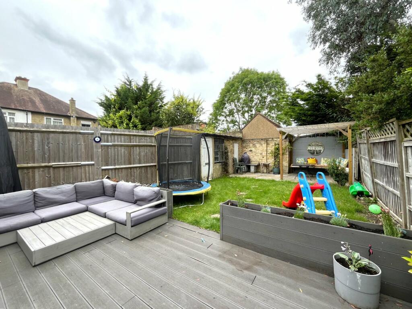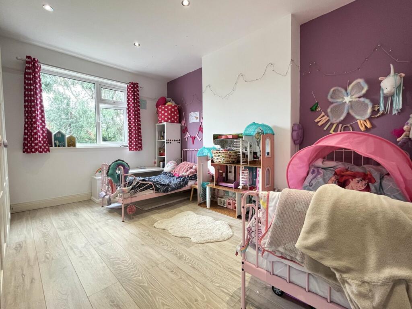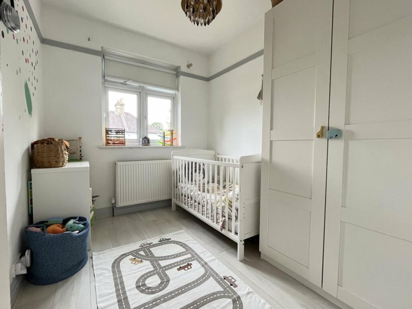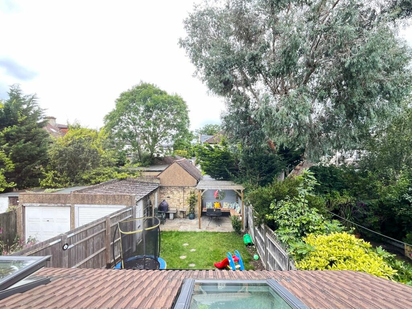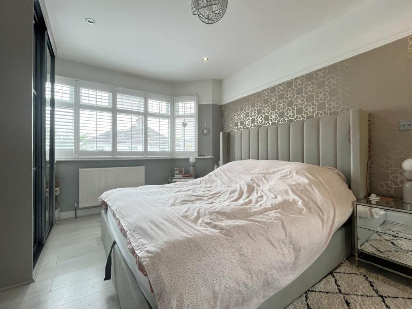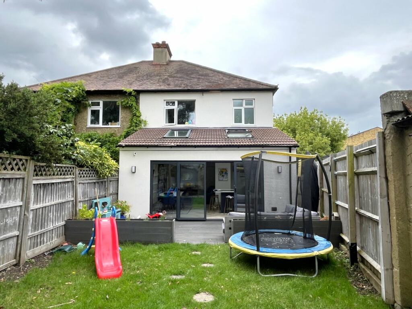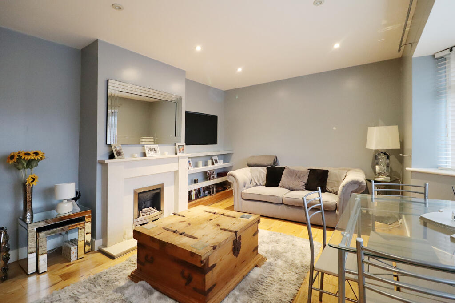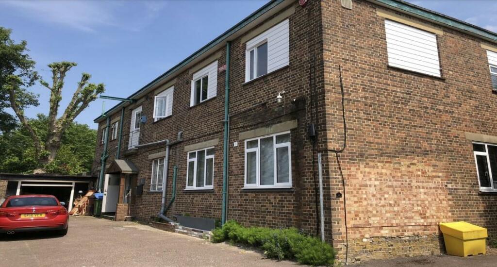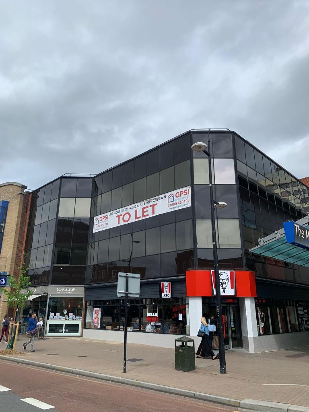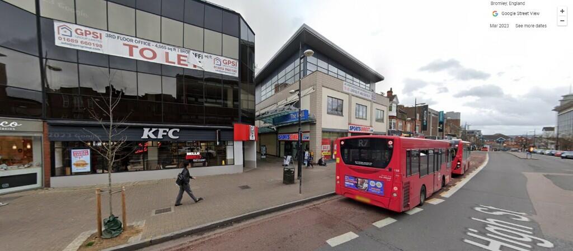Johnson Road, Bromley, BR2
For Sale : GBP 675000
Details
Bed Rooms
3
Bath Rooms
1
Property Type
Semi-Detached
Description
Property Details: • Type: Semi-Detached • Tenure: N/A • Floor Area: N/A
Key Features: • Three Bedroom Semi Detached • Extended 1930s Semi • Open Plan Kitchen/Dining/Family Room • Sitting Room • Re-Modelled Bathroom • Double Glazed & Central Heating • Garage, Driveway & Electric Charge Point • EPC Rating D
Location: • Nearest Station: N/A • Distance to Station: N/A
Agent Information: • Address: 11 Plaistow Lane, Bromley, Kent, BR1 4DS
Full Description: Proctors Bromley office are delighted to offer for sale this attractively modernised and extended 1930s semi detached house with garage to rear. Accommodation comprises, 3 bedrooms, a spacious re-modelled bathroom with separate walk-in shower, a sitting room, a fabulous open plan kitchen/dining/family room, a utility room and a ground floor cloakroom. The property features sealed unit double glazing with bi-folding doors to the rear extension, gas fired central heating via a combination boiler, plantation shutters to the front rooms and an electric charging point to the front. To the rear, the garden extends to around 11.27m (37') with direct access to the garage. The resin driveway to the front provides parking for 2 cars and has an electric charging point. Permission was granted in 2021 for conversion of the loft to provide a further bedroom and en suite shower room. Situated within easy reach of local shops and restaurants in Chatterton Village and Raglan Primary School, 0.3 of a mile away. Ravensbourne Secondary School is within 1 mile. Bromley South Railway Station serving London Victoria, can be reached via nearby bus services on Bromley Common. For recreational activity, there is a local Virgin Active Health Club and Spa in Baths Road whilst both Havelock, Whitehall Recreation Grounds and Norman Park are nearby. Bus routes close by include the 61, 208, 261, 358 and N199.BrickEntrance HallStained glass and leaded door with flanking windows to front, black and white tiled floor, understairs cupboard with light housing gas and electric meters, recess for coats.CloakroomDouble glazed window and glass bricks to side, black and white tiled floor, radiator.Sitting Room4.49m x 3.69m (14' 9" x 12' 1") Double glazed window to front with shutters, stripped wood floor, radiator.Kitchen/Dining/Family Room7.38m x 5.40m (24' 3" x 17' 9") Bi-folding double glazed patio doors to rear, 2 Velux windows, wall and base units, island unit incorporating breakfast bar, butler sink, built in double oven, integrated dishwasher, space for American style fridge/freezer, ceiling downlighters, integrated blue tooth ceiling speaker, vertical column radiator.Utility RoomWork top, plumbing for washing machine, Ideal Logic gas boiler, double glazed window to side.LandingStained glass leaded window to side,Bedroom 14.59m x 3.41m (15' 1" x 11' 2") Double glazed window to front with shutters, fitted wardrobes, cast iron fireplace, ceiling downlighters, radiator.Bedroom 24.59m x 3.41m (15' 1" x 11' 2") Double glazed window to rear, ceiling downlighters, radiator.Bedroom 32.89m x 2.30m (9' 6" x 7' 7") Double glazed window to front, radiator.Bathroom3.28m x 2.37m (10' 9" x 7' 9") White suite comprising, panelled jacuzzi bath, separate walk-in shower with overhead shower, 2 hand basins with cupboards under, low level w.c., shaver point, tiled floor with electric underfloor heating, integrated blue tooth ceiling speaker, storage recess, ceiling downlighters, access to loft.Rear GardenApproximately 11.23m (37') Nroth-westerly aspect, decked terrace, side access, power point, lawn, rear patio with pergola, side door to garage.Garage4.90m x 2.52m (16' 1" x 8' 3") Accessed via shared drive to side, up and over door side door, windows to side wand rear.Parkingprivate resin drive to front with parking for 2 cars, electric charging point.ExtensionPermission was granted in 2021 for conversion of the loft to provide a further bedroom and en suite shower room.Council TaxLondon Borough of Bromley Band E £2382.98 for 2024/5BrochuresBrochure 1
Location
Address
Johnson Road, Bromley, BR2
City
Bromley
Features And Finishes
Three Bedroom Semi Detached, Extended 1930s Semi, Open Plan Kitchen/Dining/Family Room, Sitting Room, Re-Modelled Bathroom, Double Glazed & Central Heating, Garage, Driveway & Electric Charge Point, EPC Rating D
Legal Notice
Our comprehensive database is populated by our meticulous research and analysis of public data. MirrorRealEstate strives for accuracy and we make every effort to verify the information. However, MirrorRealEstate is not liable for the use or misuse of the site's information. The information displayed on MirrorRealEstate.com is for reference only.
Related Homes
