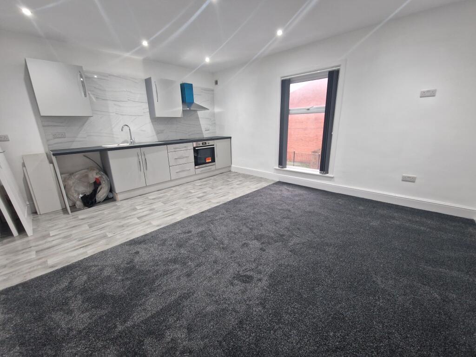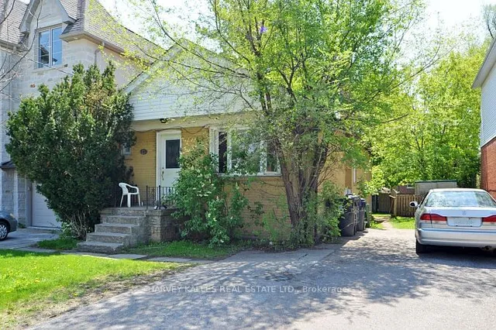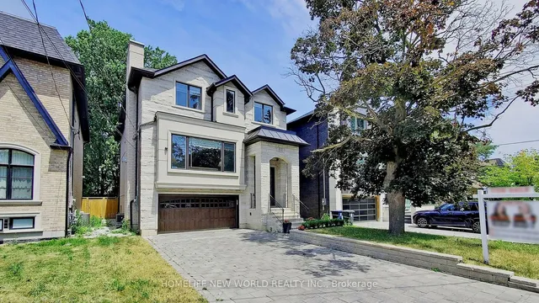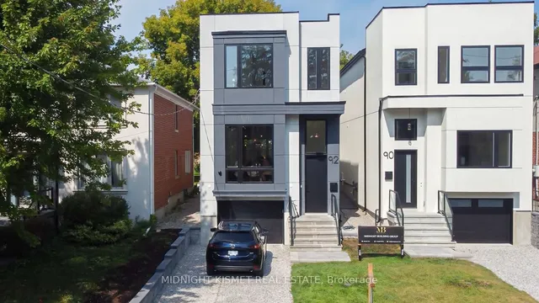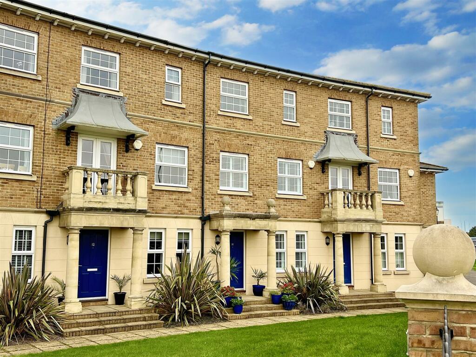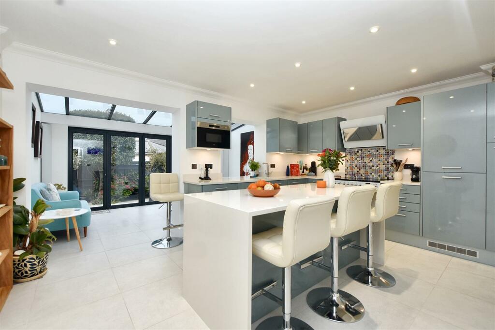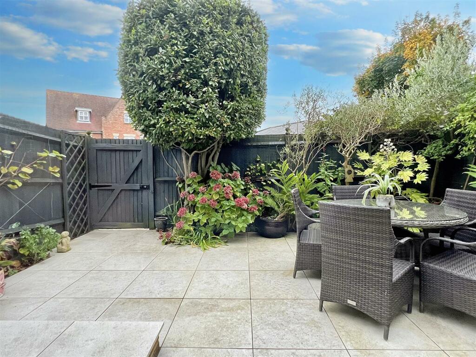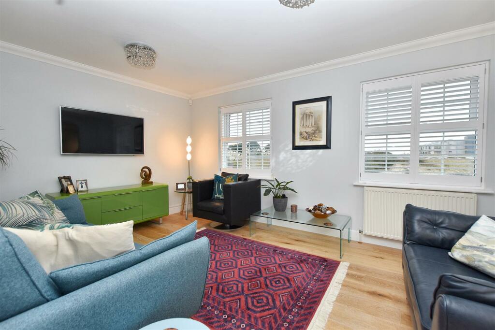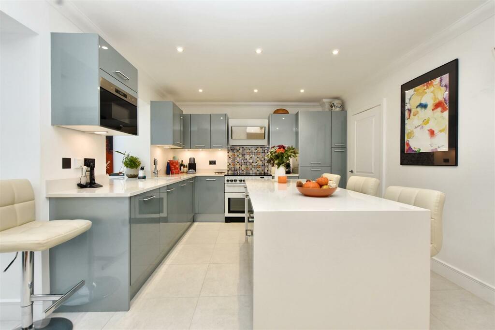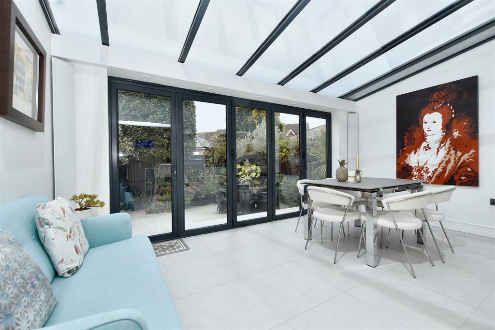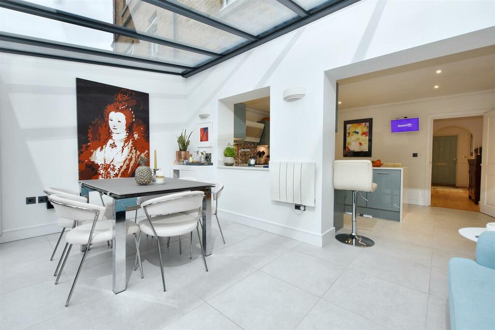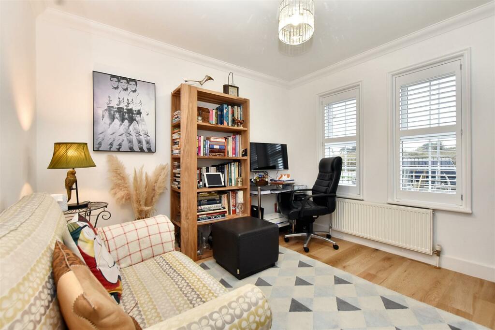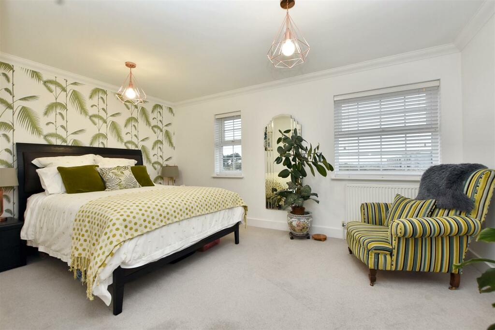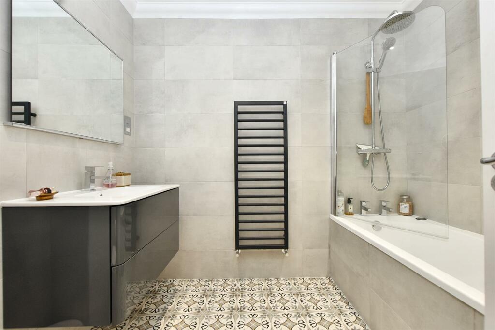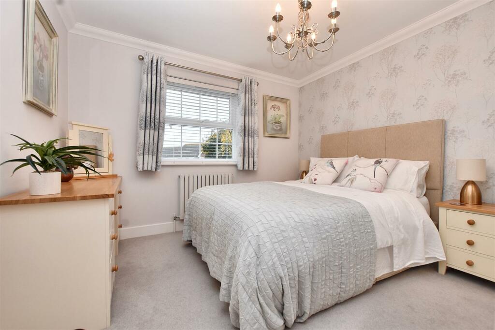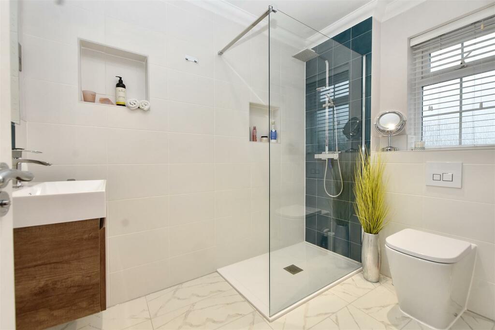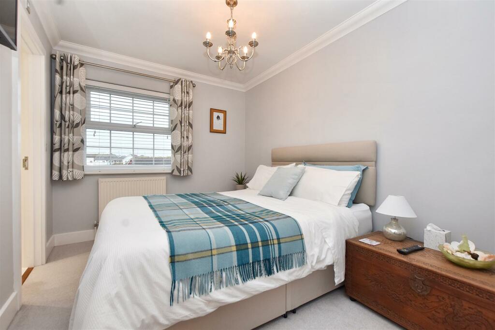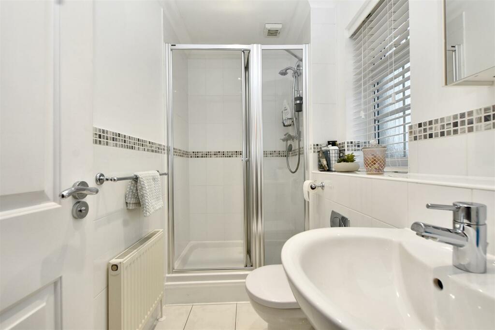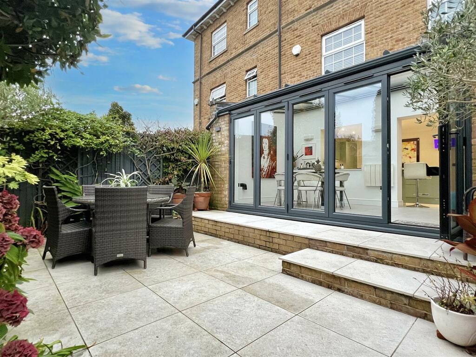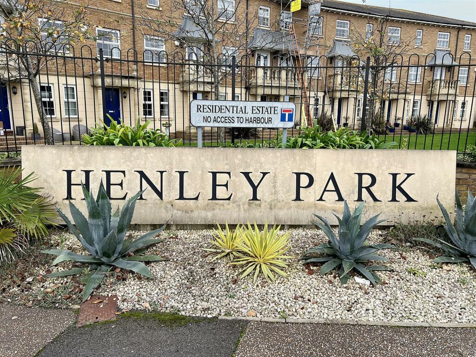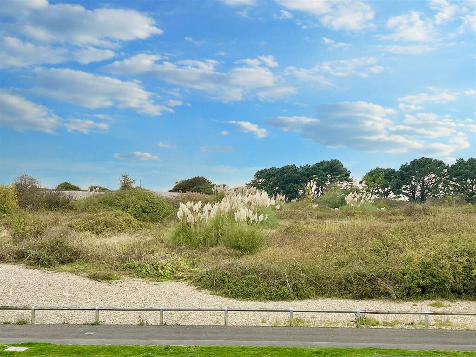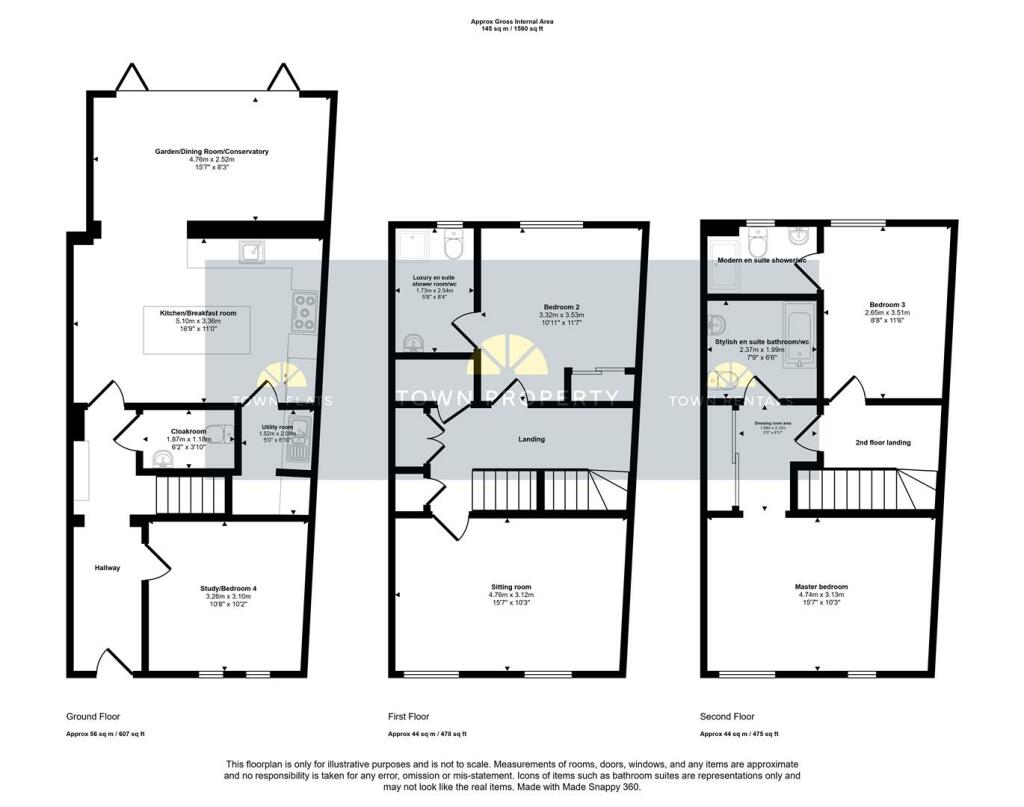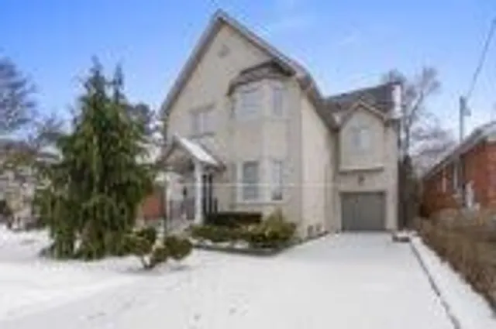Johnston Place, Eastbourne
For Sale : GBP 535000
Details
Bed Rooms
3
Bath Rooms
3
Property Type
Town House
Description
Property Details: • Type: Town House • Tenure: N/A • Floor Area: N/A
Key Features: • Regency Influenced Townhouse • Three/Four Bedrooms • Kitchen/Breakfast Room • Garden/Dining Room/Conservatory • Utility Room • En-Suite to Three Bedrooms • Dressing Area within Master Bedroom • Secluded Landscaped Rear Garden • Garage • Shopping Complex, Waterfront Cafes & Beaches Nearby
Location: • Nearest Station: N/A • Distance to Station: N/A
Agent Information: • Address: 15 Cornfield Road Eastbourne BN21 4QD
Full Description: Forming part of the exclusive Henley Park development in Eastbourne’s exciting marina, this stunning Regency influenced townhouse is arranged with three/four bedrooms and two/three receptions including the extended garden/dining room/conservatory where bi fold doors open onto the landscaped rear garden. This immaculate home features a well equipped kitchen/breakfast room with mostly integrated appliances, a central island with breakfast bar and Blanco composite Quartz worktops. The study/bedroom 4, first floor sitting room and the master bedroom are all complimented with fitted shutters and the master suite also boasts a walk through dressing area and a luxury bathroom/wc. In addition, bedrooms two and three also feature stylish en suites and a ground floor cloakroom and a utility room are also included. A sizeable single garage is located to the rear. The waterfront cafes and eateries, Crumbles shopping complex and stunning beaches are all within close walking distance whilst the town centre and Pevensey Bay Village are also easily accessible.Entrance - Door to-Entrance Hallway - Radiator. Engineered oak flooring.Cloakroom - Low level WC. Wall mounted wash hand basin with mixer tap. Radiator. Tiled floor and part tiled walls.Study/Bedroom 4 - 3.25m x 3.10m (10'8 x 10'2) - Radiator. Engineered oak flooring. Double glazed windows to front aspect with fitted shutters.Kitchen/Breakfast Room - 5.11m x 3.35m (16'9 x 11'0) - Range of units comprising of inset butlers style sink with mixer tap, hot water tap and waste disposal unit with surrounding Blanco composite/Quartz worktops with cupboards and drawers under. Integrated dishwasher and fridge freezer. Space for and including range cooker. Range of wall mounted units and extractor. Central peninsula with cupboards under and breakfast bar. Radiator. Tiled flooring.Garden/Dining Room/Conservatory - 4.75m x 2.82m (15'7 x 9'3) - Radiator. Tiled flooring. Bifold doors to rear garden.Utility Room - 2.08m x 1.52m (6'10 x 5'0) - Single drainer sink unit and mixer tap with cupboard under. Space and plumbing for washing machine. Tiled flooring. Access to understairs area with further space for tumble dryer and fridge.Stairs From Ground To First Floor Landing - Radiator. Airing cupboard housing gas boiler. Generous storage and wardrobe cupboards.Sitting Room - 4.75m x 3.12m (15'7 x 10'3) - Radiator. Engineered oak flooring. Double glazed windows to front aspect with fitted shutters and distant westerly views.Bedroom 2 - 3.53m x 3.33m (11'7 x 10'11) - Radiator. Luxury built in wardrobes. Carpet. Double glazed window to rear aspect.Modern En-Suite Shower Room/Wc - Oversize walk in shower cubicle with wall mounted shower. Low level WC. Wall mounted wash hand basin with mixer tap in vanity cupboard under. Tiled flooring and fully tiled walls. Radiator. Frosted double glazed window.Stairs From First To Second Floor Landing - Radiator. Access to loft (not inspected).Master Bedroom - 4.75m x 3.12m (15'7 x 10'3) - Radiator. Double glazed windows to front aspect with distant westerly views.Stylish En-Suite Bathroom/Wc - Tiled panelled bath with shower screen and wall mounted shower. Wall mounted wash hand basin with mixer tap set in vanity unit. Low level WC within vanity unit. Shaver point. Radiator. Tiled flooring and fully tiled walls.Dressing Area - 2.11m x 1.60m (6'11 x 5'3) - Mirror fronted wardrobes.Bedroom 3 - 3.51m x 2.51m (11'6 x 8'3) - Radiator. Carpet. Double glazed window to rear aspect.Modern En-Suite Shower Room/Wc - Fully tiled shower cubicle with wall mounted shower. Low level WC. Pedestal wash hand basin with mixer tap. Tiled floor. Part tiled walls. Radiator. Frosted double glazed window.Outside - There is a lovely secluded rear garden which has been landscaped and paid to patio with planted borders. There is surrounding fencing and gated rear access.Parking - 5.49m x 2.74m (18'55 x 9'33) - A generous garage (the left of two) which is 18'55 x 9'33 and has an up and over door, electric light and power supply.Agents Note: - There is a management charge for Henley Park of approximately £400 per annum.BrochuresJohnston Place, EastbourneBrochure
Location
Address
Johnston Place, Eastbourne
City
Johnston Place
Features And Finishes
Regency Influenced Townhouse, Three/Four Bedrooms, Kitchen/Breakfast Room, Garden/Dining Room/Conservatory, Utility Room, En-Suite to Three Bedrooms, Dressing Area within Master Bedroom, Secluded Landscaped Rear Garden, Garage, Shopping Complex, Waterfront Cafes & Beaches Nearby
Legal Notice
Our comprehensive database is populated by our meticulous research and analysis of public data. MirrorRealEstate strives for accuracy and we make every effort to verify the information. However, MirrorRealEstate is not liable for the use or misuse of the site's information. The information displayed on MirrorRealEstate.com is for reference only.
Real Estate Broker
Town Property/Town Flats/Town Rentals, Eastbourne
Brokerage
Town Property/Town Flats/Town Rentals, Eastbourne
Profile Brokerage WebsiteTop Tags
Three/Four BedroomsLikes
0
Views
37
Related Homes
