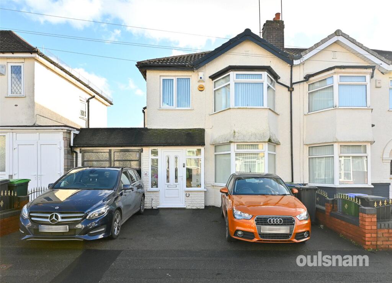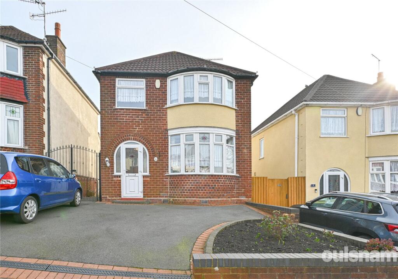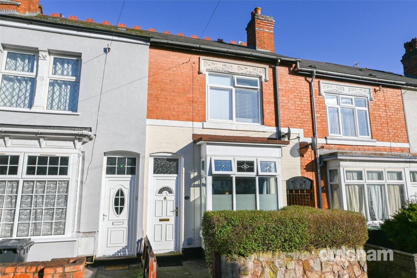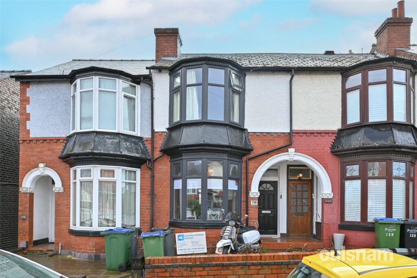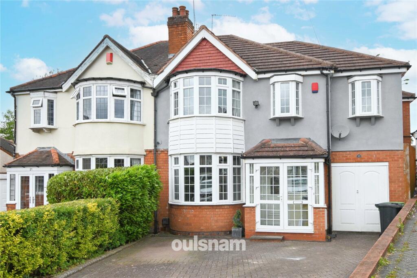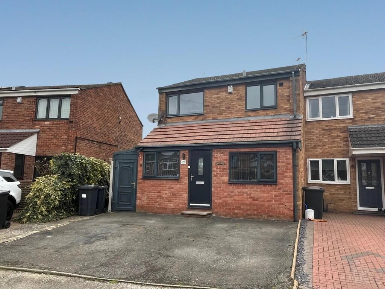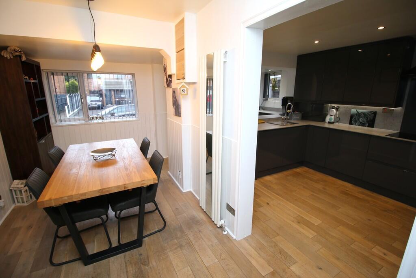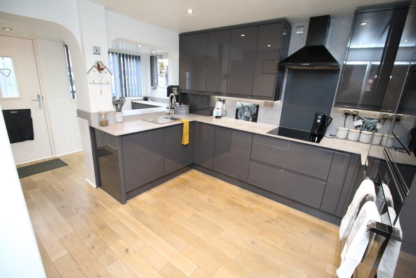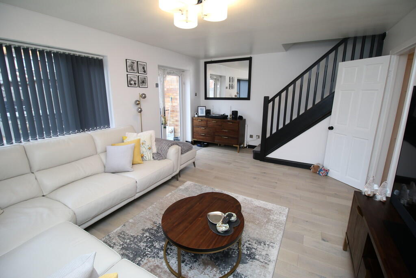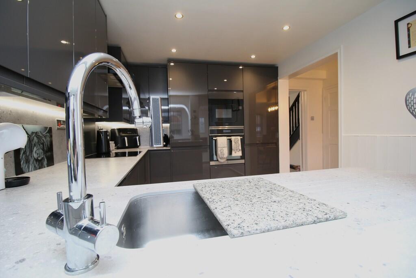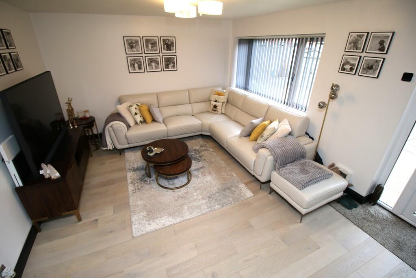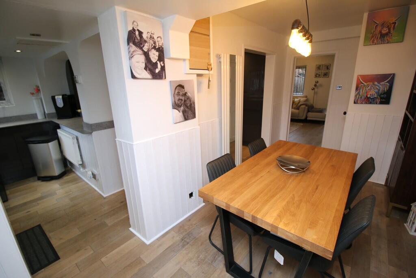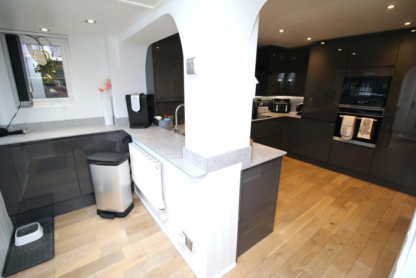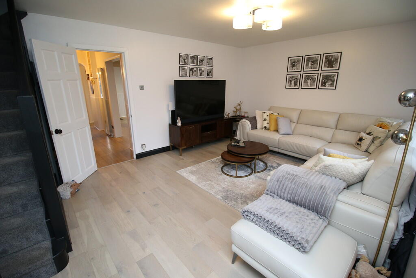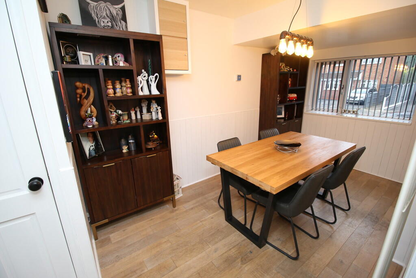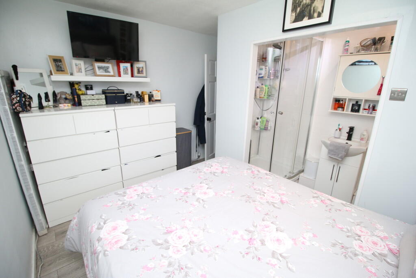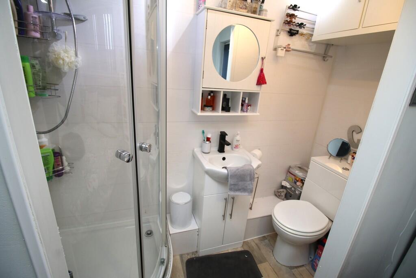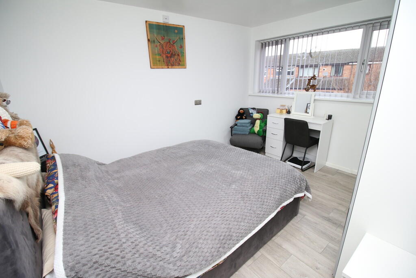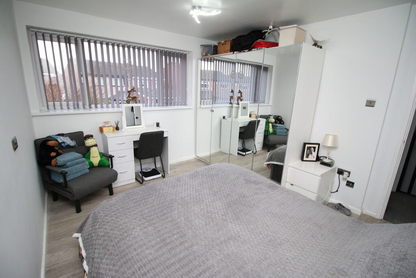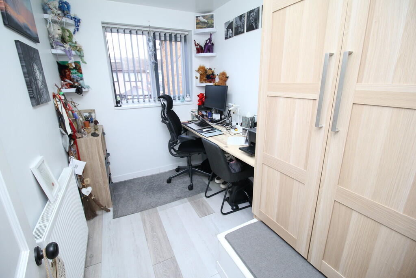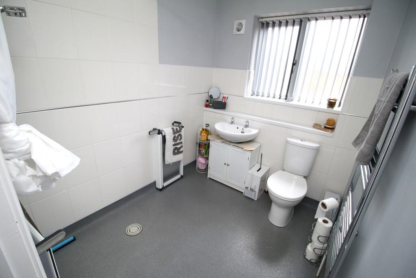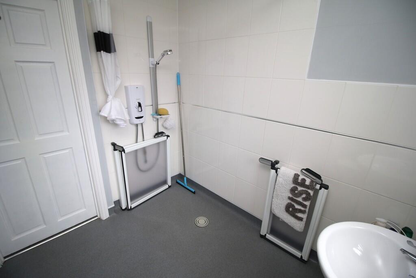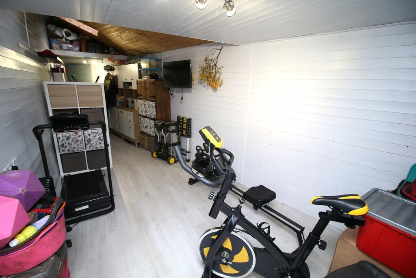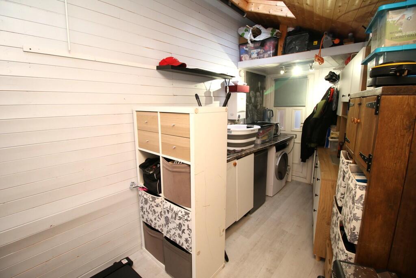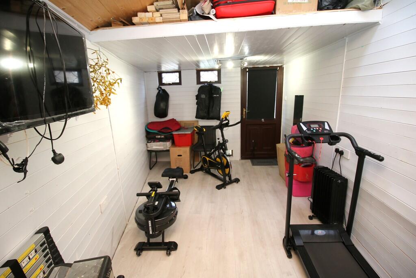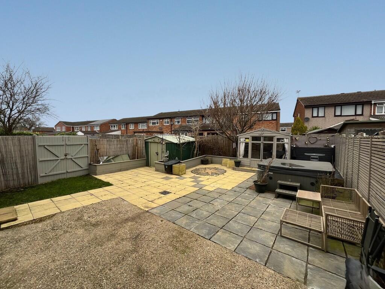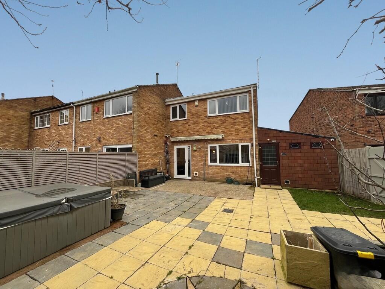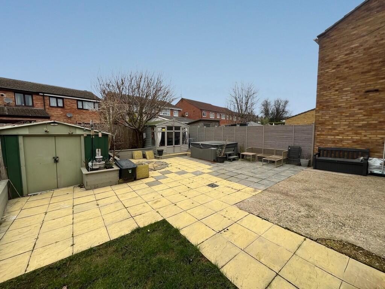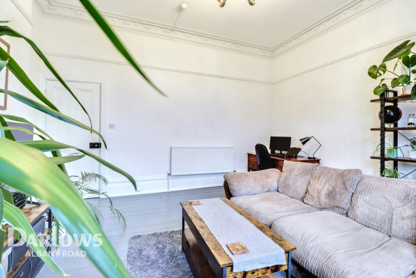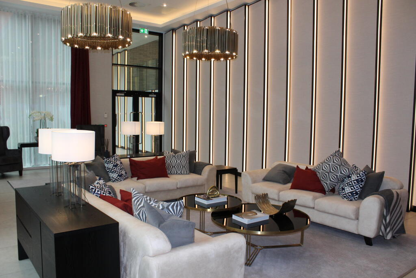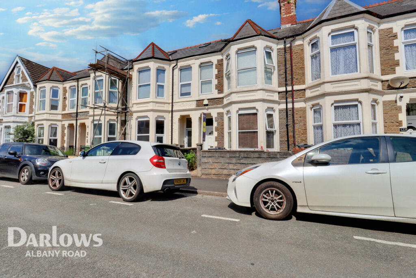Jospeh Luckman Road , Bedworth
For Sale : GBP 249950
Details
Bed Rooms
3
Bath Rooms
2
Property Type
End of Terrace
Description
Property Details: • Type: End of Terrace • Tenure: N/A • Floor Area: N/A
Key Features: • Extended & Converted End Terraced • Three Bedrooms & Two Bathrooms • Delightful Fitted Kitchen & Dining Room • Spacious Living Room • Side Utility/Gym • Off Road Parking • Generous Rear Garden • Freehold • Council Tax Band B • EPC Commissioned
Location: • Nearest Station: N/A • Distance to Station: N/A
Agent Information: • Address: 4 Kingsway House King Street, Bedworth, CV12 8HY
Full Description: ***CHECK OUT THE VIDEO***GENEROUS PLOT***EXTENDED & CONVERTED GARAGE*** A delightful three bedroom end terraced, offering spacious accommodation throughout. In brief the property comprises; Entrance into a stunning fitted kitchen with built in appliances. Opening into dining area, with solid oak flooring. A spacious living room to the rear. Three bedrooms, and wet room to the first floor, with an open en-suite to bedroom one. To the side of the property is useful addition, which is currently being used as gym/utility area. Generous rear garden, with Hot Tub included, and off road parking to the front. Freehold. Council Tax Banding B. EPC Commissioned. IN MORE DETAIL THE PROPERTY COMPRISES; KITCHEN 16' 3" x 9' 8" (4.95m x 2.95m) Access to the property via obscure glazed composite door, leading into kitchen entrance. With UPVC double glazed windows to front and side aspects. A range of wall and base units with contrasting work tops, inset sink and drainage unit, integrated appliances, including; fridge/freezer, washing machine, dishwasher, electric oven, microwave, and induction hob with extractor hood. Solid oak flooring, panelled radiator, and two opening's into the: DINING AREA 16' 10" x 7' 5" (5.13m x 2.26m) With UPVC double glazed window to front aspect, panel radiator, under stairs storage cupboard. LIVING ROOM 12' 4" x 17' 6" (3.76m x 5.33m) With UPVC double glazed windows to rear aspect, UPVC double glazed door leading to the garden. Panel radiator. Stairs ascending to first floor landing. LANDING With access to the loft hatch, doors leading to; BEDROOM ONE 11' 3" x 10' 5" (3.43m x 3.18m) With UPVC double glazed window to front aspect, panel radiator, wall opening into en-suite area, with corner shower cubicle, low level WC, and wash basin. BEDROOM TWO 12' 7" x 10' 3" (3.84m x 3.12m) With UPVC double glazed window to rear aspect, panel radiator. BEDROOM THREE 10' 2" x 6' 5" (3.1m x 1.96m) With UPVC double glazed window to rear aspect, panel radiator. Fitted Cupboards. WET ROOM 8' 5" x 6' 4" (2.57m x 1.93m) With obscure UPVC double glazed window to front aspect. Fully equipped wet room with shower, low level WC, and wash basin, with heated chrome towel rail. SIDE UTILITY/GYM 22' 3" x 7' 2" (6.78m x 2.18m) With UPVC double glazing, and UPVC double glazed door. Two Skylights, electric, and lighting. work top with undercounter space for white goods. Wall mounted instantaneous hot water boiler. OUTSIDE To the front is a tarmac driveway, providing off road parking for two vehicles. Side door leading to porch area and access to utility/gym room. To the rear is a generous paved garden with two sheds, and Hot Tub, with laid to lawn and side gate. GENERAL INFORMATION/MATERIAL INFORMATION PART C Nuneaton & Bedworth Borough Council. Council Tax Banding B. EPC Commisioned. The vendor has made the agents aware to their knowledge there is no building safety issues, or restrictions on the property. Bedworth and Exhall is located in a ex coal mining area. No flood risk to the property. Currently no planning permission or proposal for development in immediate locality. Standard Brick Construction. TENURE: we understand from the vendors that the property is freehold with vacant possession on completion.SERVICES: Russell Cope Estate Agents have not tested any apparatus, equipment, fittings, etc, or services to this property, so cannot confirm they are in working order or fit for the purpose. A buyer is recommended to obtain confirmation from their Surveyor or Solicitor.FIXTURES AND FITTINGS: only those as mentioned in these details will be included in the sale.MEASUREMENTS: the measurements provided are given as a general guide only and are all approximate.VIEWING: by prior appointment through the Sole Agents. BrochuresA4 Portrait Windo...4 Page Portrait
Location
Address
Jospeh Luckman Road , Bedworth
City
Jospeh Luckman Road
Features And Finishes
Extended & Converted End Terraced, Three Bedrooms & Two Bathrooms, Delightful Fitted Kitchen & Dining Room, Spacious Living Room, Side Utility/Gym, Off Road Parking, Generous Rear Garden, Freehold, Council Tax Band B, EPC Commissioned
Legal Notice
Our comprehensive database is populated by our meticulous research and analysis of public data. MirrorRealEstate strives for accuracy and we make every effort to verify the information. However, MirrorRealEstate is not liable for the use or misuse of the site's information. The information displayed on MirrorRealEstate.com is for reference only.
Real Estate Broker
Russell Cope, Bedworth
Brokerage
Russell Cope, Bedworth
Profile Brokerage WebsiteTop Tags
Likes
0
Views
13
Related Homes


