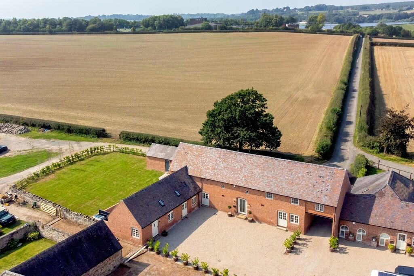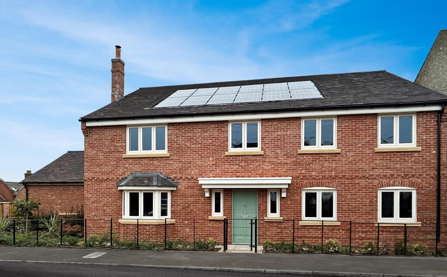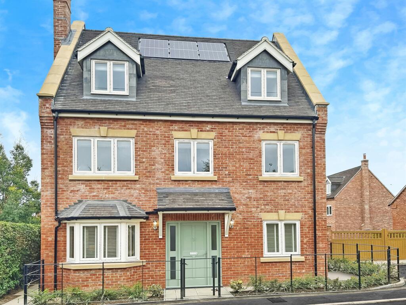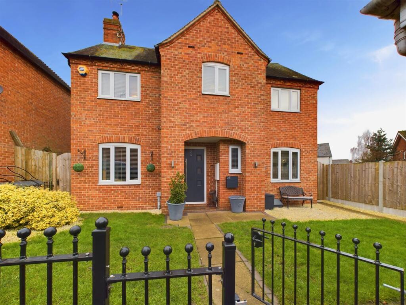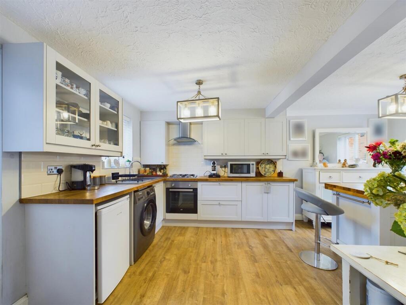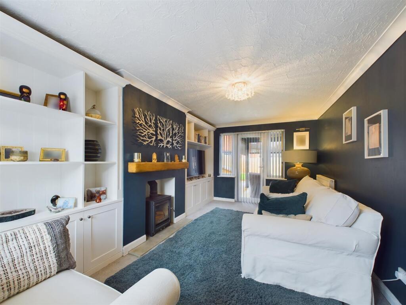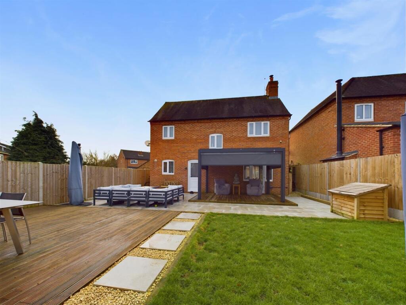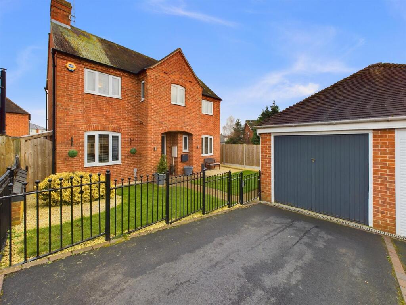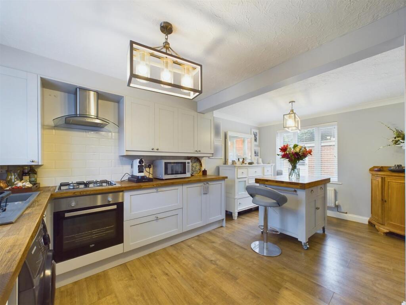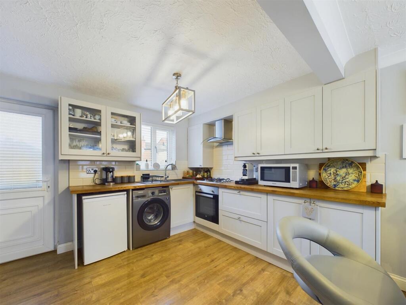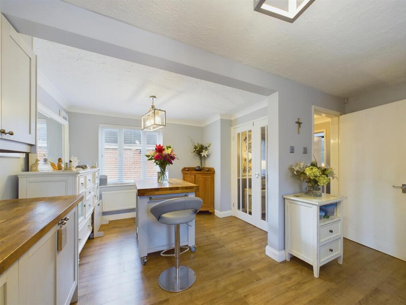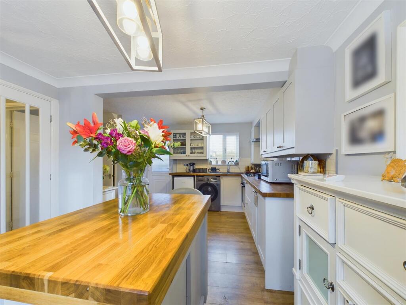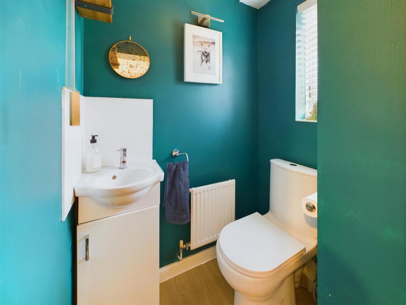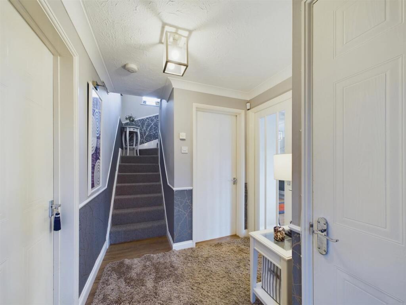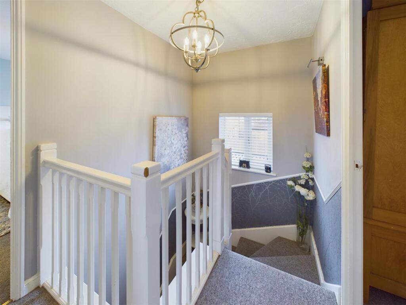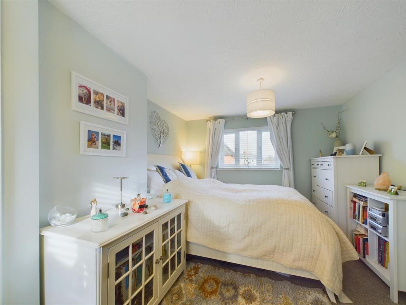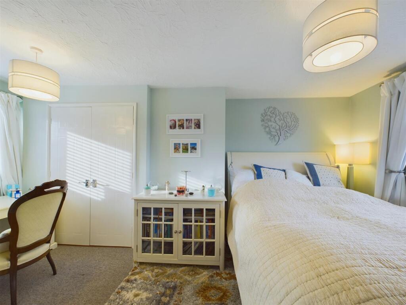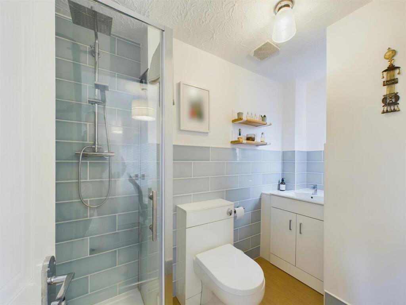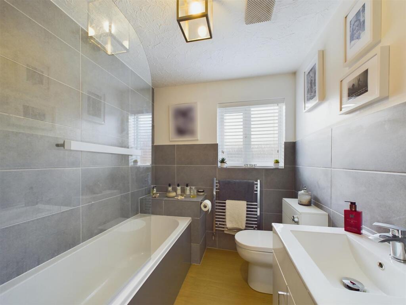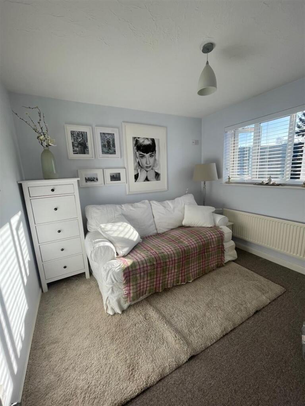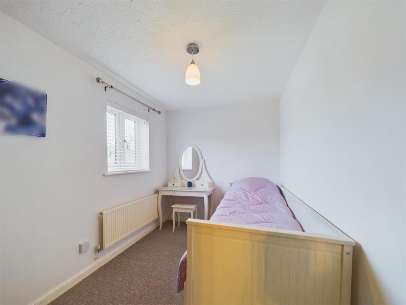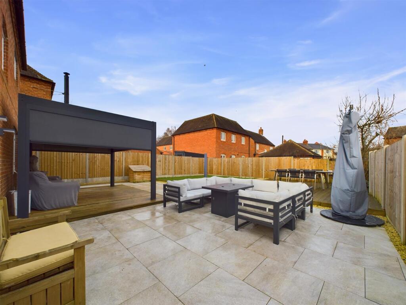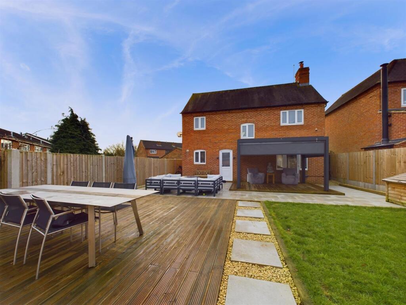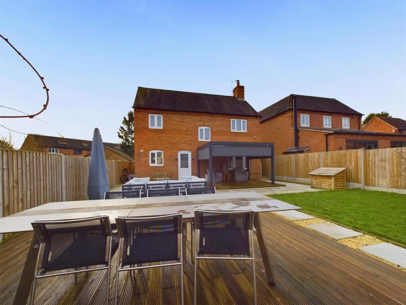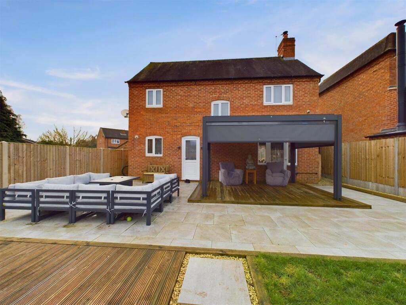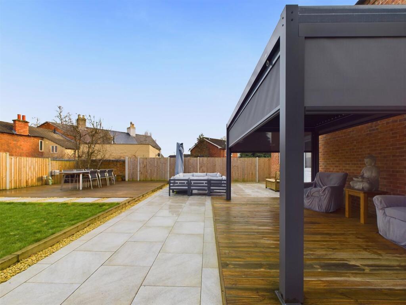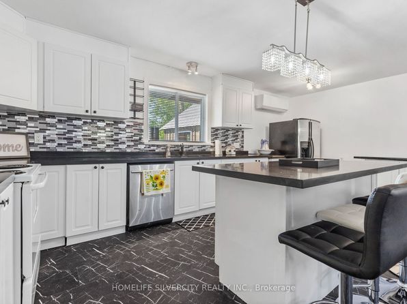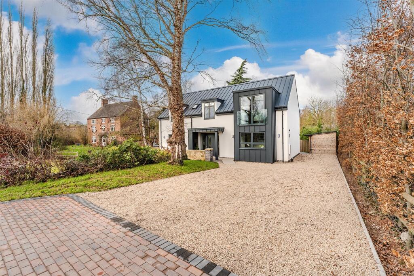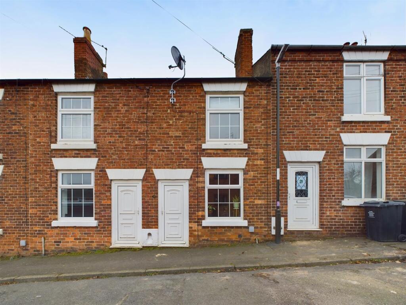Jubilee Close, Melbourne, DE73 8GR
For Sale : GBP 430000
Details
Bed Rooms
3
Bath Rooms
2
Property Type
Detached
Description
Property Details: • Type: Detached • Tenure: N/A • Floor Area: N/A
Key Features: • A well presented detached modern family home. • Gas centrally heated - well appointed. • Superb accommodation, Ent hall, wc, Lounge • well fitted dining kitchen, three good sized bedrooms • En suite to the principle suite, family bathroom. • Front and good sized rear gardens • Driveway and single brick garage. • Viewing essential • EPC -E tenure freehold
Location: • Nearest Station: N/A • Distance to Station: N/A
Agent Information: • Address: 35-36 Market Place, Melbourne, DE73 8DS
Full Description: Nestled in the charming conservation area of Jubilee Close, Melbourne, Derby, this delightful detached house presents an excellent opportunity for families seeking a comfortable and spacious home. Boasting three well-proportioned bedrooms, this property is designed to accommodate the needs of modern family living. The heart of the home is a welcoming reception room, perfect for both relaxation and entertaining guests. The property also features two bathrooms, ensuring convenience for all family members. This home enjoys gas central heating and potential to extend to the rear subject to the usual planning and building regulations. Parking is provided by the driveway and a single garage.Situated in a great location, this family home offers easy access to local amenities, schools, and parks, making it an ideal choice for those looking to settle in a friendly community. Viewing is essential to fully appreciate the charm and potential of this property. Don’t miss the chance to make this lovely house your new family home.Entrance Hallway - Composite door to the front, wood effect laminate flooring and stairs leading off.Superb Lounge - With painted wooden shelving, display areas and useful integrated cupboards either side of the fireplace. Feature fireplace with oak mantle, log burning stove, radiator, window to the front , windows and door to the rear garden.Cloakroom - Radiator, window to the front, laminate wooden effect flooring, low level w.c. and vanity wash hand basin.Dining Kitchen - Being an L shaped room providing great space for both eating and preparing meals. With laminate flooring. An extensive range of modern shaker style fitted cupboards with ample worktops and tiled splashbacks. Inset one and a quarter sink and drainer unit. Window to the front and rear. Built in appliances including electric oven and four burner gas hob, extractor hood,, space for under unit fridge and washing machine, two radiators, Feature island on castors for ease to move, Useful storage cupboard under the stairs.First Floor - Landing - With window to the rear and loft access.Principle Bedroom - Windows to both front and rear, fitted double wardrobes and radiator.En-Suite - Window to the side, vanity wash hand basin, Low level W.C. separate shower cubicle, radiator and laminate flooring.Bedroom Two - Radiator and window to the front.Bedroom Three - window to the rear and a radiator.Family Bathroom - Laminate flooring, vanity wash hand basin, panelled bath with shower attachment and shower screen, towel radiator window to the front and shaver point.Outside - To The Front - To the front of the property is a gated and fenced front lawned garden.Driveway - Providing off road parking spaces leading to ....Single Brick Garage - Up and over door to the front, power and light and side personal door.Rear Garden - A good sized rear garden which has been landscaped with an extensive patio edged with railway sleepers, two further timber decked areas, outside lighting and a water tap. Pedestrian gate to the side.Tenure - FreeholdCouncil Tax Band - South Derbyshire Council Council Tax Band : EViewings - Please contact David, Julie or Henry at our office to arrange your viewing. All viewings are by appointment only.Call us today to book your appointment. or Services - Mains water, gas and electricity are available to the property but none of these, nor any of the appliances attached thereto, have been tested by Nick Humphreys Estate & Letting Agents, who gives no warranties as to their condition or working order. Telephone subject to suppliers regulations.Valuations - If you have a property to sell please contact us to arrange your free valuation.We can be contacted Monday - Friday 9am - 5pm or Saturdays 9am - 4pm.Fixtures, Fittings & Appliances - The mention of any fixtures, fittings and/or appliances does not imply they are in full efficient working order.Photographs - Photographs are reproduced for general information and it cannot be inferred that any item shown is included in the sale.Measurements - Every care has been taken to reflect the true dimensions of this property but they should be treated as approximate and for general guidance only.Money Laundering - Where an offer is successfully put forward we are obliged by law to ask the prospective purchaser for confirmation of their identity. This will include production of their passport or driving licence and a recent utility bill to prove residence. This evidence will be required prior to solicitors being instructed.General Note - These particulars, whilst believed to be accurate are set out as a general outline only for guidance and do not constitute any part of an offer or contract. Intending purchasers should not rely on these Particulars of Sale as statements of representation of fact, but must satisfy themselves by inspection or otherwise as to their accuracy. No person in this agent's employment has the authority to make or give any representation or warranty in respect of the property.Hours Of Business - Our office is open Monday to Friday 9am till 5.30pm and Saturday, 9am till 4pm.BrochuresJubilee Close, Melbourne, DE73 8GR
Location
Address
Jubilee Close, Melbourne, DE73 8GR
City
Melbourne
Features And Finishes
A well presented detached modern family home., Gas centrally heated - well appointed., Superb accommodation, Ent hall, wc, Lounge, well fitted dining kitchen, three good sized bedrooms, En suite to the principle suite, family bathroom., Front and good sized rear gardens, Driveway and single brick garage., Viewing essential, EPC -E tenure freehold
Legal Notice
Our comprehensive database is populated by our meticulous research and analysis of public data. MirrorRealEstate strives for accuracy and we make every effort to verify the information. However, MirrorRealEstate is not liable for the use or misuse of the site's information. The information displayed on MirrorRealEstate.com is for reference only.
Real Estate Broker
Melbourne Sales & Lets, Melbourne
Brokerage
Melbourne Sales & Lets, Melbourne
Profile Brokerage WebsiteTop Tags
entrance hall wc lounge family bathroomLikes
0
Views
31
Related Homes
