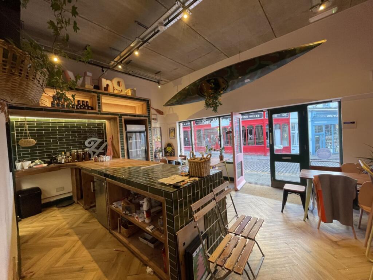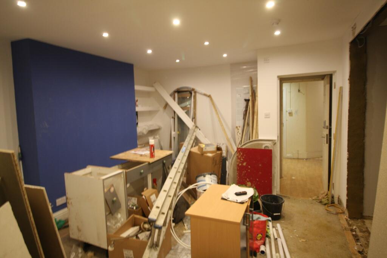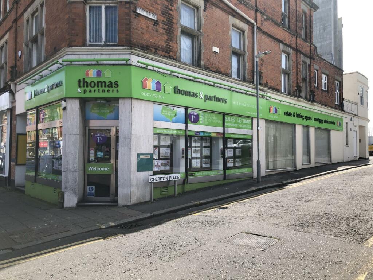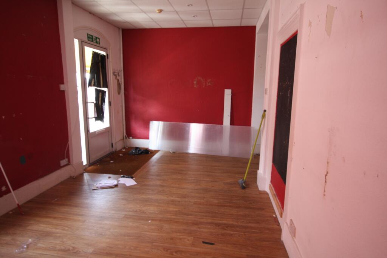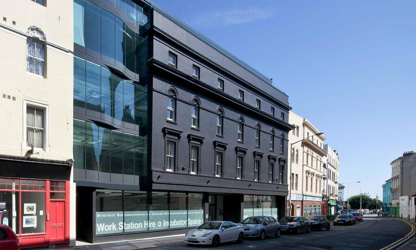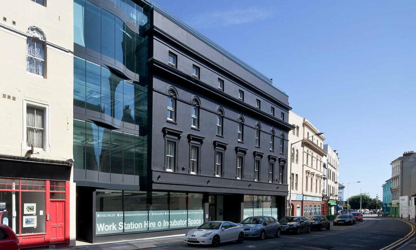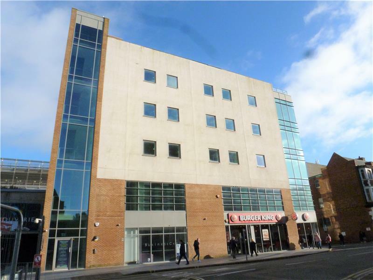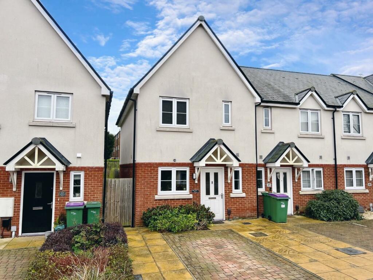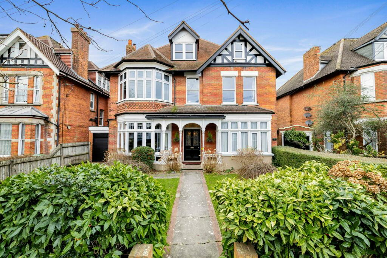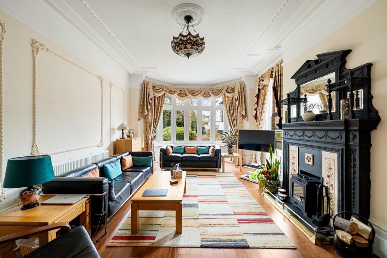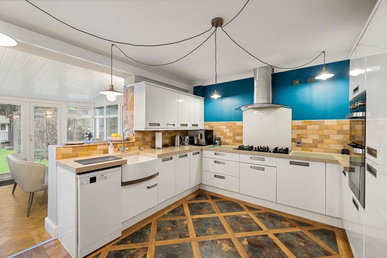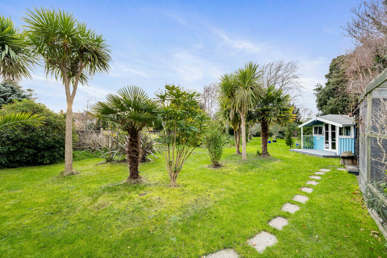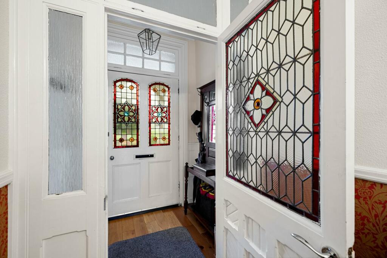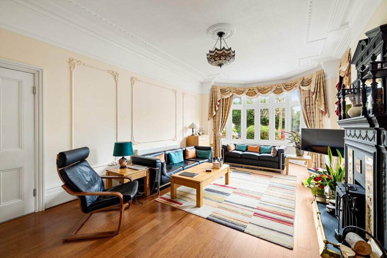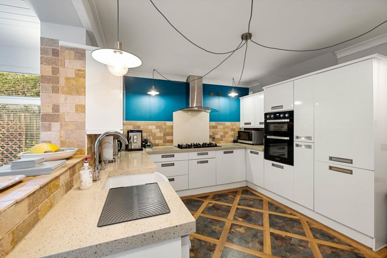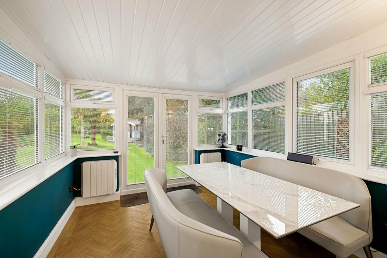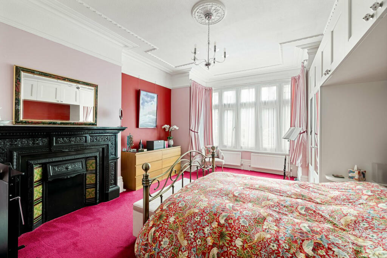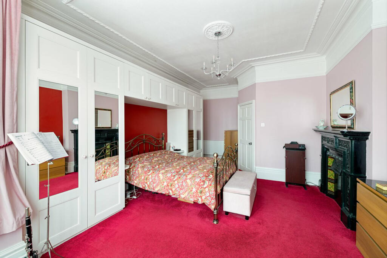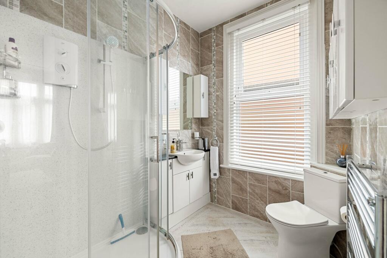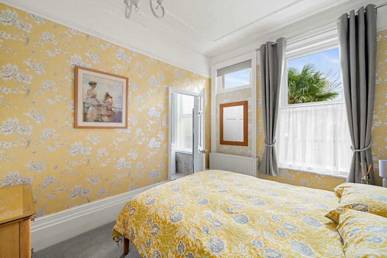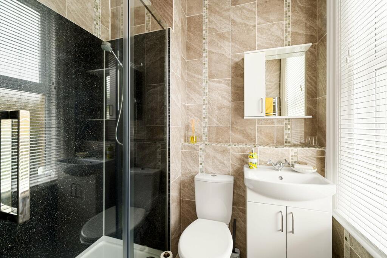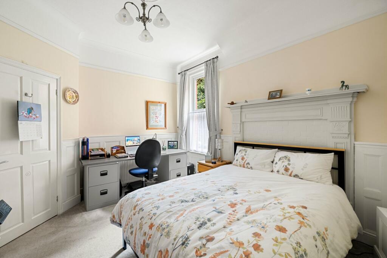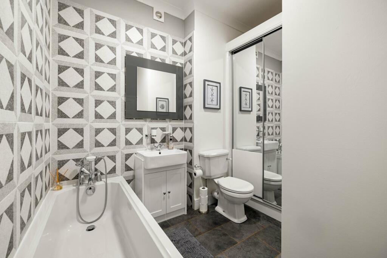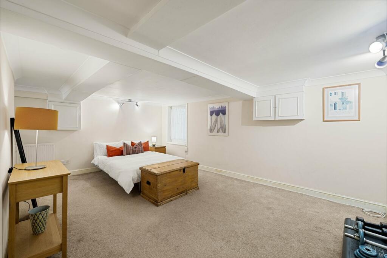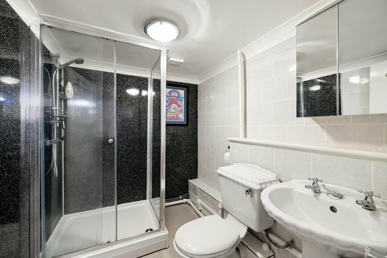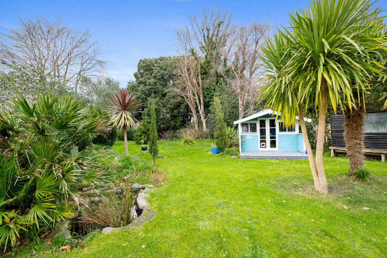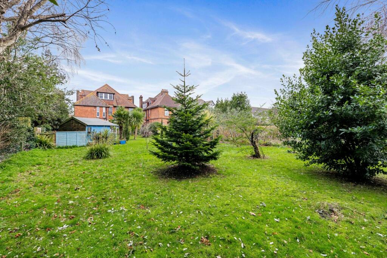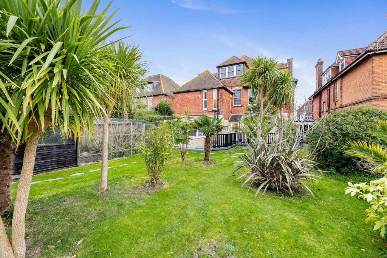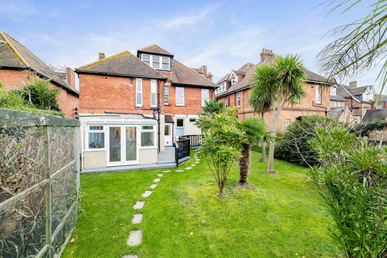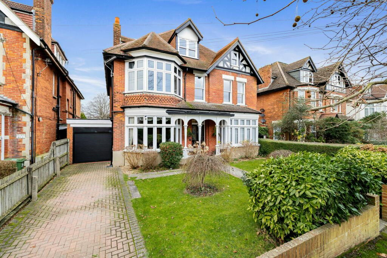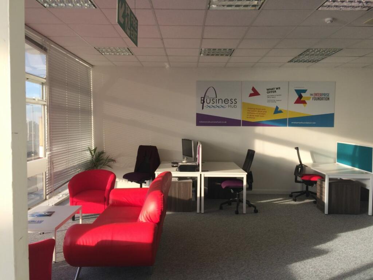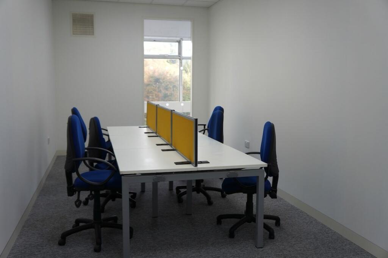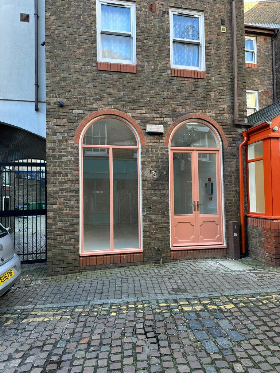Julian Road, Folkestone, CT19
For Sale : GBP 550000
Details
Bed Rooms
4
Bath Rooms
4
Property Type
Ground Flat
Description
Property Details: • Type: Ground Flat • Tenure: N/A • Floor Area: N/A
Key Features: • 4 Bedroom Ground Floor Period Apartment • Family Bathroom + 3 En-Suites + W.C to Ground Floor • Large Rear Garden • Garage + Off Road Parking • Kitchen + Dining Room • Freehold of the building
Location: • Nearest Station: N/A • Distance to Station: N/A
Agent Information: • Address: 4 Majestic Parade, Sandgate Road, Folkestone, CT20 2BZ
Full Description: FOR SALE WITH BURNAP + ABEL... Welcome to Julian Road, Folkestone, where this substantial 4 bedroom, 4 bathroom ground floor flat offers a perfect blend of period charm and modern convenience. Located just moments away from Folkestone Central Train station, this property boasts an enviable freehold of the building. Step inside and be greeted by stunning period features throughout, creating a sense of character and warmth. This property boasts a spacious lounge, perfect for entertaining guests or relaxing with family. The kitchen features a dining room where you can enjoy meals with loved ones, while the convenient W.C. offers added convenience for guests. You'll find a luxurious family bathroom and four bedrooms, three of which benefit from their own en-suites, adding privacy and comfort. With ample space and modern amenities throughout, this house is sure to impress even the most discerning buyer. The spacious property also includes a large garden perfect for relaxing or entertaining guests, as well as a garage and off road parking for added convenience. This is your chance to make Julian Road your new home sweet home. Don't miss out on this rare opportunity - schedule your viewing today!PorchEntrance HallLounge23' 0" x 13' 11" (7.01m x 4.24m)Kitchen12' 9" x 11' 1" (3.89m x 3.38m)Dining Room10' 4" x 9' 5" (3.15m x 2.87m)W.CBedroom One22' 10" x 14' 0" (6.96m x 4.27m)En-Suite 1Bedroom Two11' 4" x 9' 4" (3.45m x 2.84m)En-Suite 2Bedroom Three12' 11" x 11' 8" (3.94m x 3.56m)Family Bathroom9' 9" x 8' 4" (2.97m x 2.54m)Bedroom Four16' 6" x 11' 3" (5.03m x 3.43m)Dressing AreaEn-Suite 3Rear GardenThe rear garden approximately 150 ft long.Garage19' 10" x 7' 4" (6.05m x 2.24m)DrivewayLease + ChargesThe property comes with the full freehold of the building. The lease is 999 years from 25 March 1964. The Lease Term Remaining is938 years.The current service charge is £1800 per annum, paid £150 pcm and the building is currently managed by Tersons in Dover.BrochuresBrochure 1
Location
Address
Julian Road, Folkestone, CT19
City
Folkestone
Features And Finishes
4 Bedroom Ground Floor Period Apartment, Family Bathroom + 3 En-Suites + W.C to Ground Floor, Large Rear Garden, Garage + Off Road Parking, Kitchen + Dining Room, Freehold of the building
Legal Notice
Our comprehensive database is populated by our meticulous research and analysis of public data. MirrorRealEstate strives for accuracy and we make every effort to verify the information. However, MirrorRealEstate is not liable for the use or misuse of the site's information. The information displayed on MirrorRealEstate.com is for reference only.
Real Estate Broker
Burnap & Abel, Folkestone
Brokerage
Burnap & Abel, Folkestone
Profile Brokerage WebsiteTop Tags
4 bedroom large rear gardenLikes
0
Views
49
Related Homes
