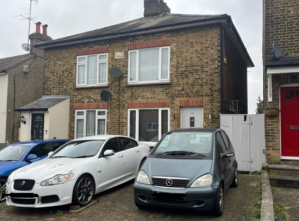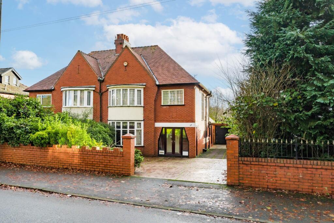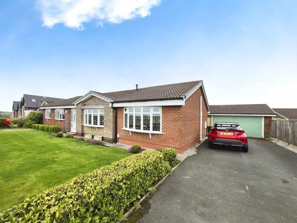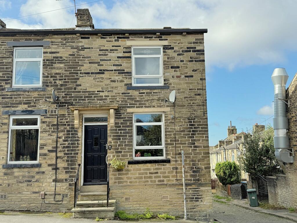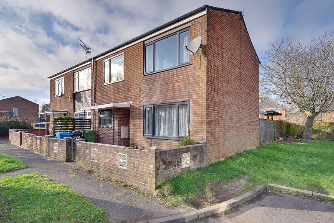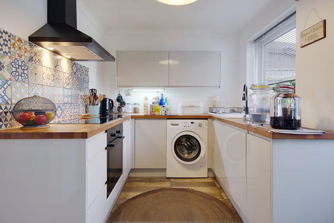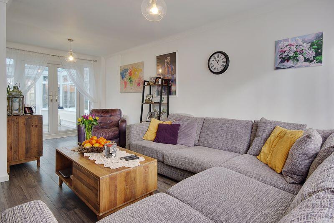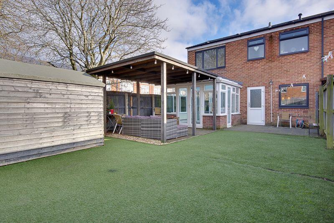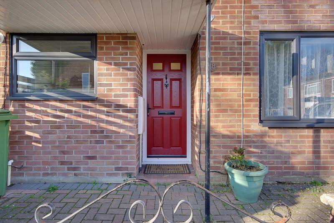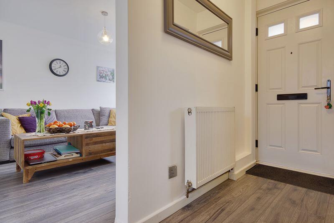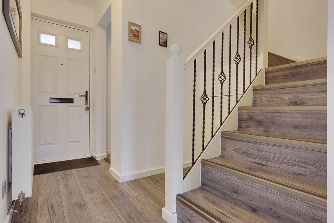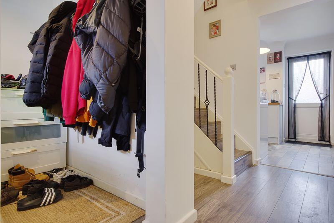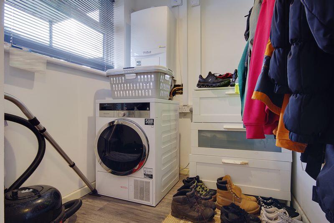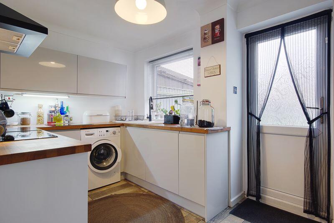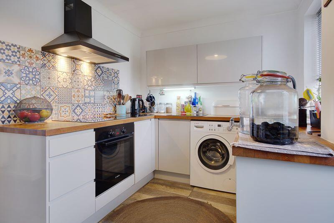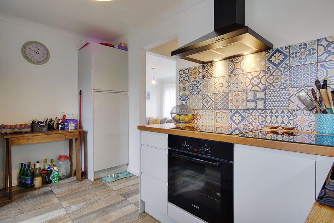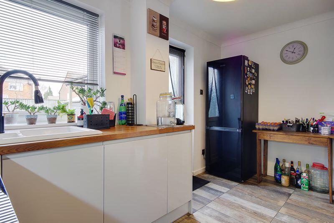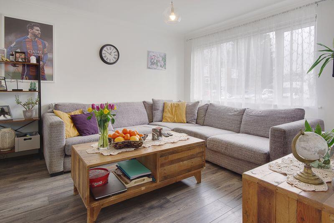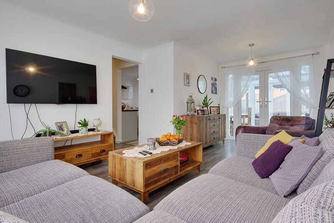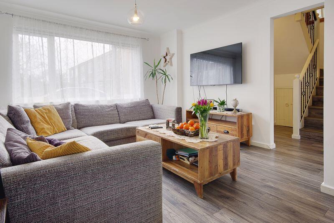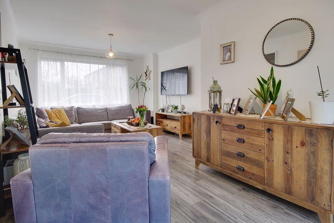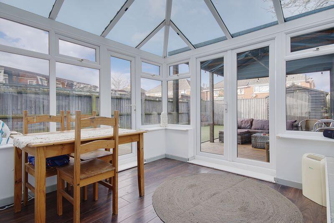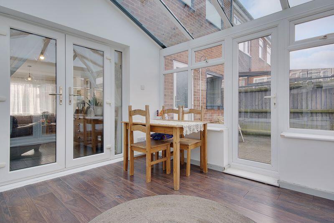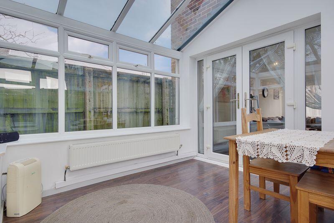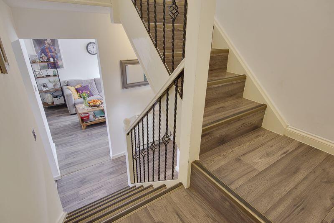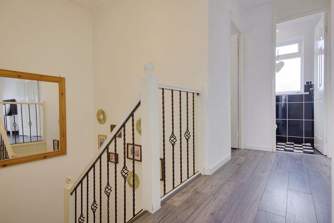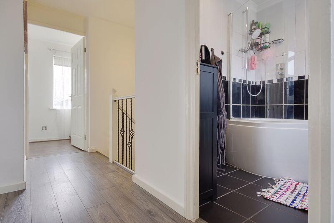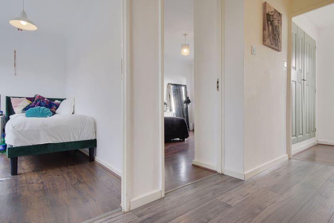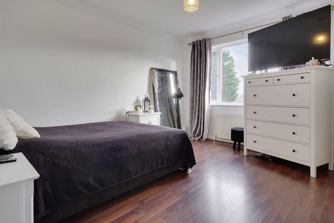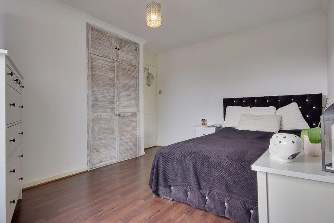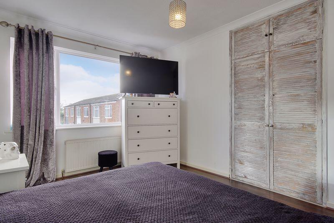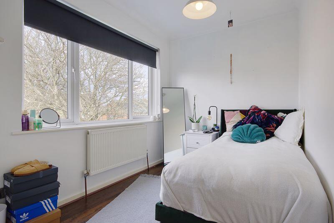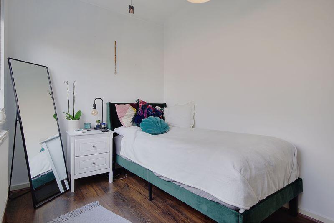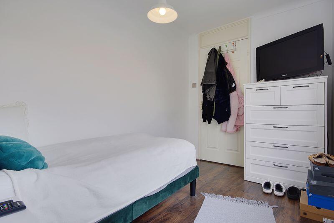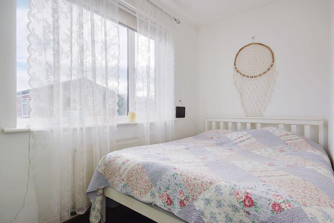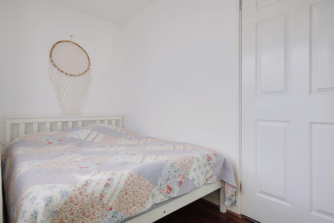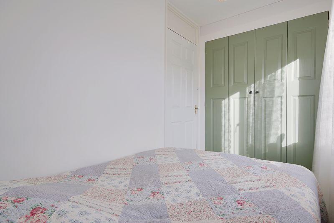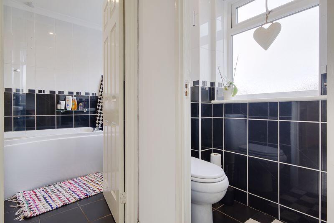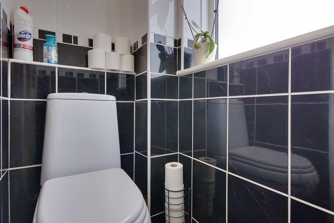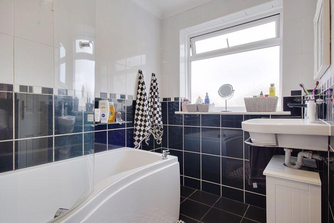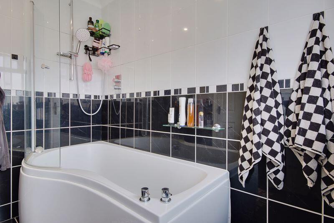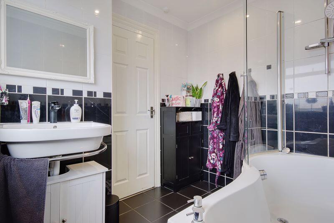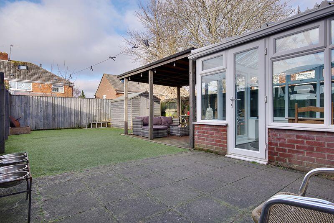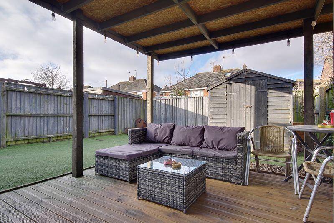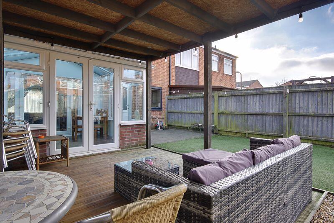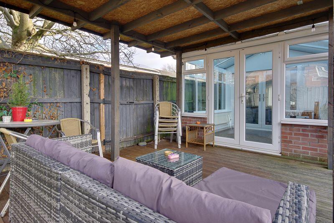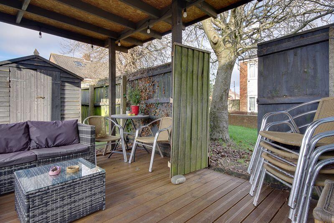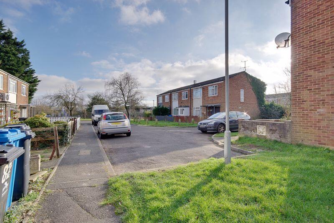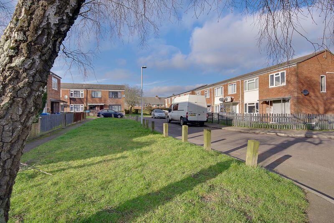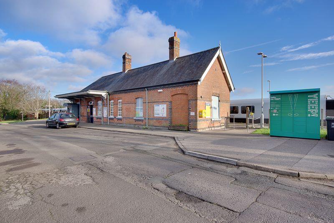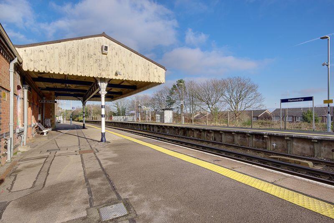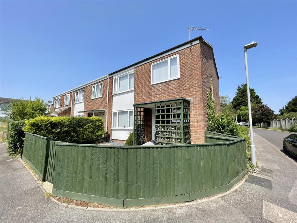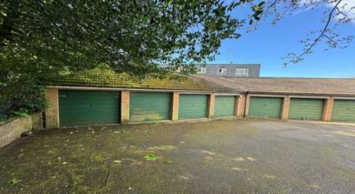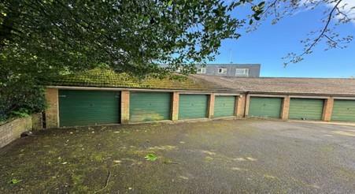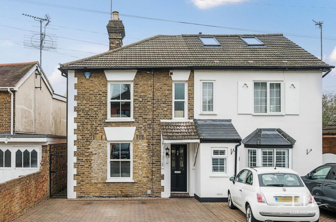Junction Road, Poole.
For Sale : GBP 250000
Details
Bed Rooms
3
Bath Rooms
1
Property Type
Semi-Detached
Description
Property Details: • Type: Semi-Detached • Tenure: N/A • Floor Area: N/A
Key Features: • Well presented three bedroom semi detached house convenient for Hamworthy Train Station (0.1 miles), local Nursery/Pre & Primary Schools and convenience stores. • Travel links to Poole (2.8 miles), Upton (1.2 miles) and further afield Bournemouth (9.8 miles). • Hallway, utility/cloak room, modern fitted Wren kitchen, lounge/diner and conservatory on the ground floor • Three bedrooms, bathroom and separate W.C. on the first floor. • Rear garden (with patio, sheltered deck, artificial grass and shed). • Modern combi boiler and modern double glazing. • Offered with no forward chain.
Location: • Nearest Station: N/A • Distance to Station: N/A
Agent Information: • Address: Clifton House 10 Poole Hill Bournemouth Dorset BH2 5PS
Full Description: A well presented three bedroom semi detached house convenient for Hamworthy Train Station (0.1 miles), local Nursery/Pre & Primary Schools and convenience stores, with travel links to Poole (2.8 miles), Upton (1.2 miles) and further afield Bournemouth (9.8 miles).
The accommodation offers hallway, utility/cloak room, modern fitted Wren kitchen, lounge/diner and conservatory on the ground floor. Three bedrooms, bathroom and separate W.C. on the first floor.
The property also benefits from rear garden (with patio, sheltered deck, artificial grass and shed), modern combi boiler, modern double glazing, and is offered with no forward chain.Front External:Enclosed by low level brick wall, access via wrought iron gate leading to:Entrance Via:Storm porch, gas meter, composite door to:Hallway:9' 9'' x 9' 6'' max into stairwell recess (2.97m x 2.89m)Radiator, openings to accommodation, stairs to first floor, under stairs cupboard providing storage, laminate flooring.Utility/Cloak Room:6' 5'' x 5' 6'' (1.95m x 1.68m)Window to front aspect, high-level electric consumer unit, smoke alarm, electric meter, gas fire 'Valliant' boiler, space for storage, coat hooks, laminate flooring.Lounge/Diner:19' 9'' x 11' 6'' (6.02m x 3.50m) narrowing to 8' 6'' (2.59m)Window to front aspect, TV point, telephone point, radiator, laminate flooring, French doors with matching side lights to:Conservatory:9' 2'' x 8' 8'' (2.79m x 2.64m)Light point, dwarf wall, windows to side of rear aspects, French doors to rear sheltered decking and garden, additional French door to side aspect leading to garden, laminate flooring, radiator, power.Kitchen:12' 10'' x 7' 9'' (3.91m x 2.36m)Window to rear aspect, range of eye and base level units, wood block work surface, electric oven with four ring induction hob and hood over, inset one and a half bowl ceramic sink/drainer with mixer tap over, space for washing machine, integrated dishwasher, matching tall larder style cupboard, space for fridge freezer, tiled floor, obscured door to rear garden.Rear Garden:Timber deck area with shelter, patio area, artificial grass, shed for storage, all enclosed by timber panel fencing.First Floor Landing:Irregular shape 10' 11'' x 9' 10'' max into stair well (3.32m x 2.99m)Hatch to loft, doors to accommodation.Bedroom One:12' 11'' x 9' 7'' plus door recess (3.93m x 2.92m)Window to front aspect, radiator, cupboard (providing shelving, hanging and storage space), laminate flooring.Bedroom Two:10' 10'' x 6' 8'' (3.30m x 2.03m)Window to rear aspect, radiator, laminate flooring.Bedroom Three:10' 0'' plus wardrobe x 5' 7'' (3.05m x 1.70m)Window to front aspect, radiator, range of wardrobes (providing shelving and storage space).Bathroom:7' 8'' x 6' 8'' max (2.34m x 2.03m)Inset spotlights, extractor fan, obscured window to rear aspect, fully tiled walls and floor, P-shaped panelled bath (with glazed shower screen and inset shower over), wash basin.W.C.:4' 7'' x 2' 9'' (1.40m x 0.84m)Inset spotlight, obscured window to rear aspect, fully tiled walls and floor, WC.BrochuresProperty BrochureFull Details
Location
Address
Junction Road, Poole.
City
Junction Road
Features And Finishes
Well presented three bedroom semi detached house convenient for Hamworthy Train Station (0.1 miles), local Nursery/Pre & Primary Schools and convenience stores., Travel links to Poole (2.8 miles), Upton (1.2 miles) and further afield Bournemouth (9.8 miles)., Hallway, utility/cloak room, modern fitted Wren kitchen, lounge/diner and conservatory on the ground floor, Three bedrooms, bathroom and separate W.C. on the first floor., Rear garden (with patio, sheltered deck, artificial grass and shed)., Modern combi boiler and modern double glazing., Offered with no forward chain.
Legal Notice
Our comprehensive database is populated by our meticulous research and analysis of public data. MirrorRealEstate strives for accuracy and we make every effort to verify the information. However, MirrorRealEstate is not liable for the use or misuse of the site's information. The information displayed on MirrorRealEstate.com is for reference only.
Real Estate Broker
Simon & Co, Bournemouth
Brokerage
Simon & Co, Bournemouth
Profile Brokerage WebsiteTop Tags
Three bedrooms sheltered deckLikes
0
Views
40
Related Homes
