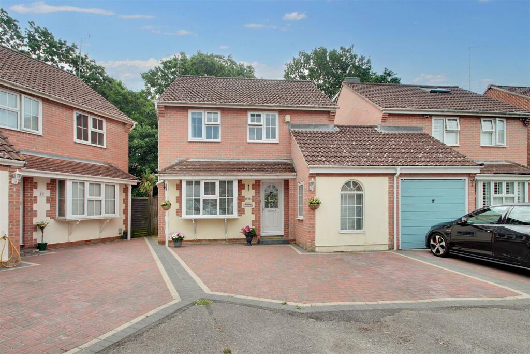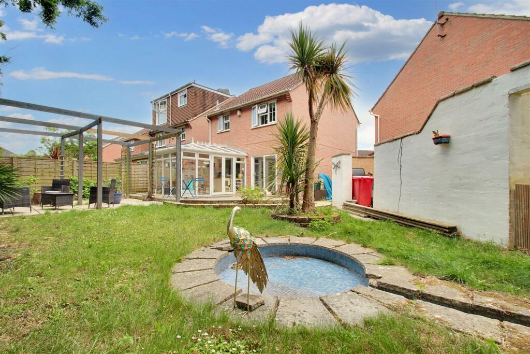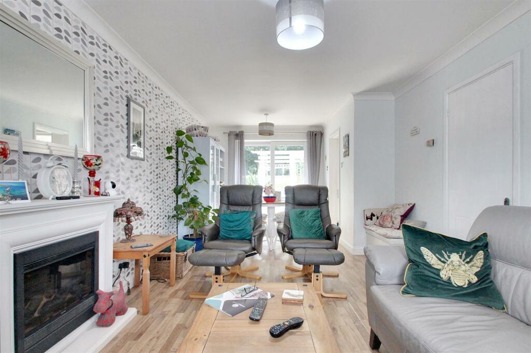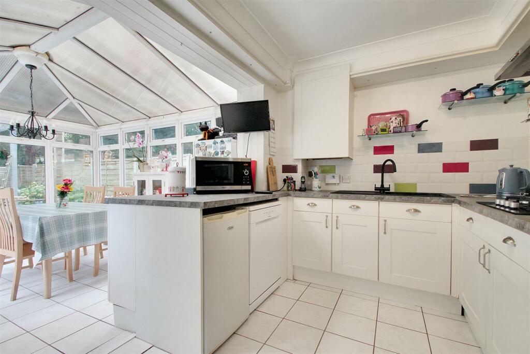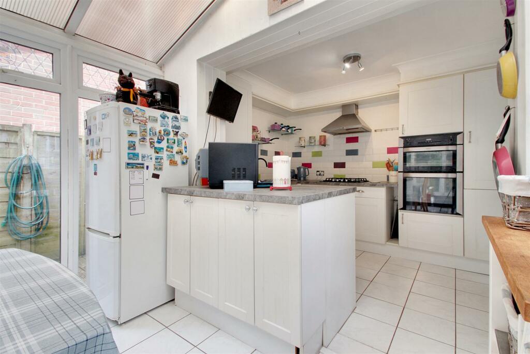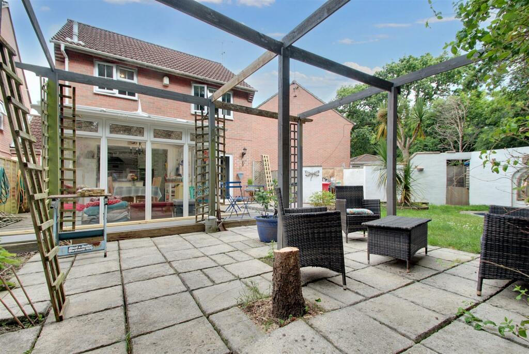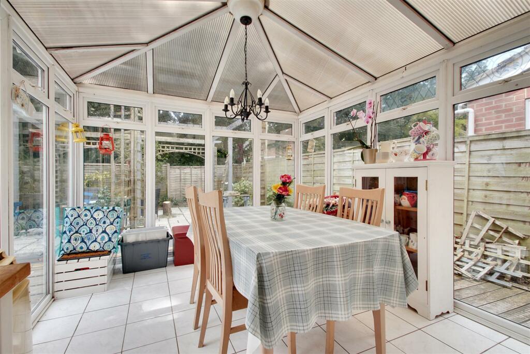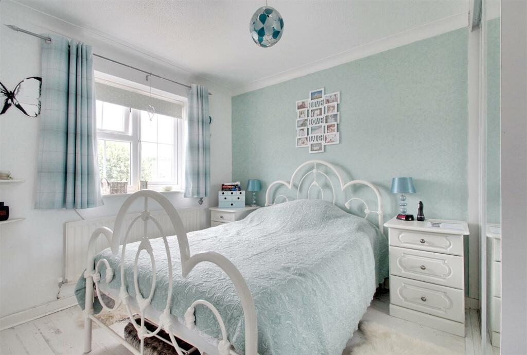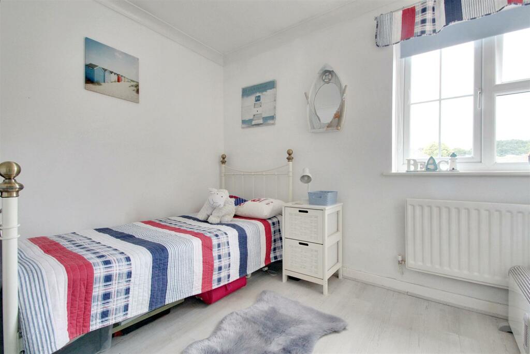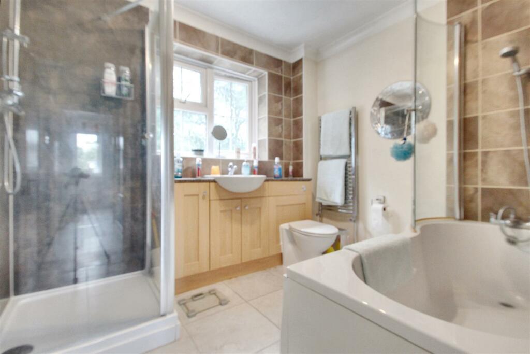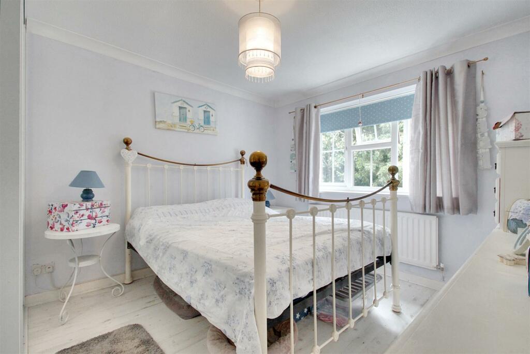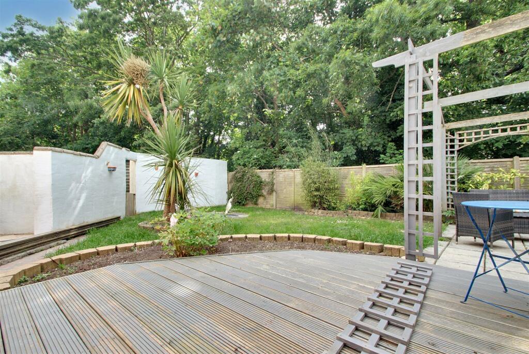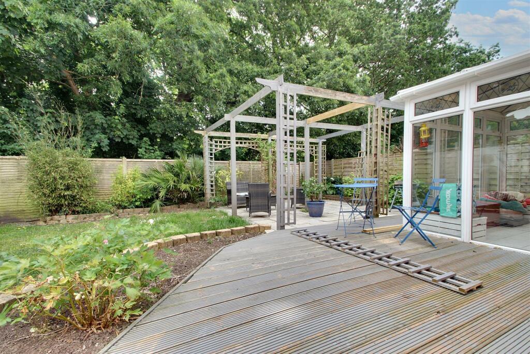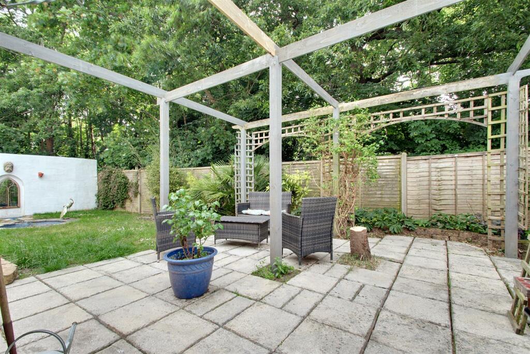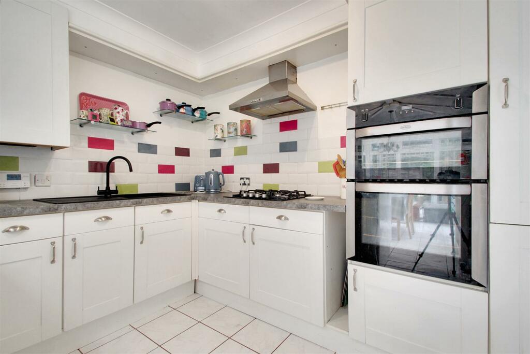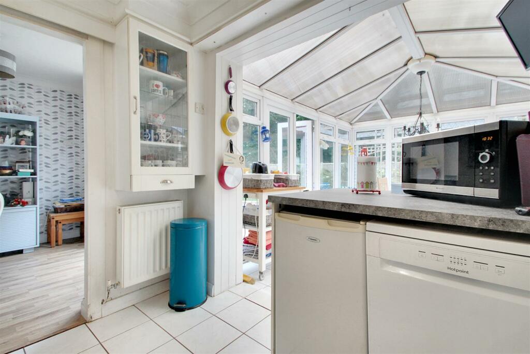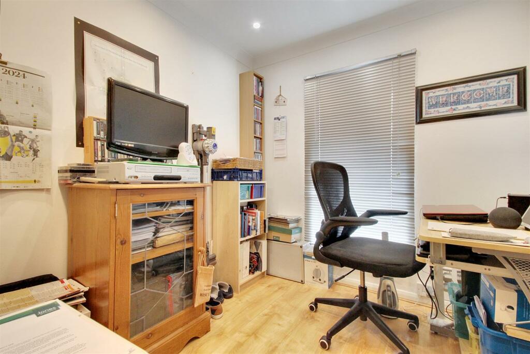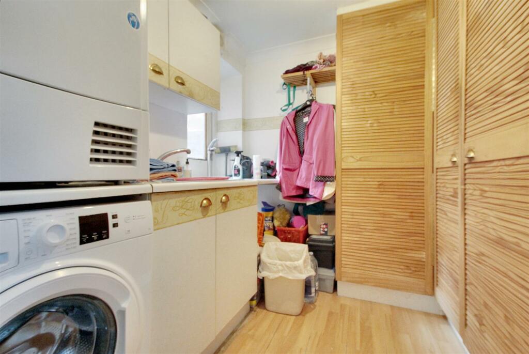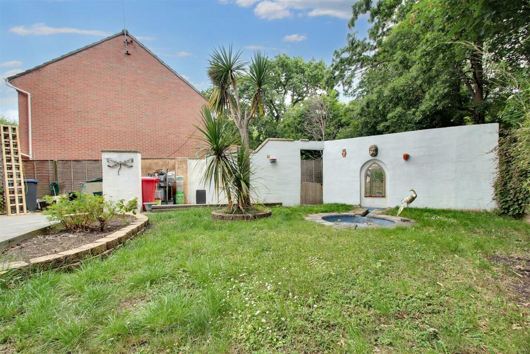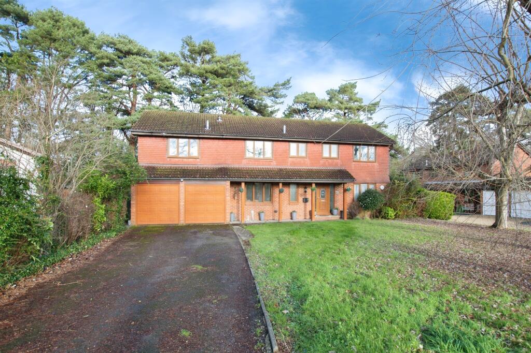Juniper Close, Worthing
For Sale : GBP 400000
Details
Bed Rooms
3
Bath Rooms
1
Property Type
House
Description
Property Details: • Type: House • Tenure: N/A • Floor Area: N/A
Key Features: • Well extended • Three double bedrooms • Ground floor study • Ground floor cloakroom • Feature rear garden • Off road parking • Through lounge/diner • Conservatory • Viewing recommended • Sole agents
Location: • Nearest Station: N/A • Distance to Station: N/A
Agent Information: • Address: 119 George V Avenue, Goring-By-Sea, Worthing, BN11 5SA
Full Description: Guide Price £400,000 - £425,000.James & James Estate Agents are delighted to bring to the market this deceptively spacious and extended three bedroom detached house. In brief the accommodation comprises entrance hall, ground floor cloakroom, converted garage forming a study area and utility/kitchenette, through lounge/diner, kitchen opening onto the UPVC double glazed conservatory. To the first floor there are three double bedrooms, and a modern refitted bath & shower room with wash hand basin inset to vanity unit.Externally the rear garden is a particular feature of the property having been landscaped into 2/3 different areas with majority laid to lawn and maturing tree and shrub lined borders. The front of the property is laid to brick block paving providing off road parking. Other benefits include gas central heating and double glazing. In our opinion internal viewing is considered essential to appreciate the overall size of this modern family home. Situated in Juniper Close on the popular Highdown Copse residential development, local shops can be found nearby at Tecso superstore which cater for everyday needs, the David Lloyd health centre with indoor and outdoor pool and state of the art fitness gym is just a short walk away.Worthing town centre with it's more comprehensive range of pedestrianised shopping facilities is approximately four mile distance, and the nearest mainline railway station is Goring-by-Sea giving great links to most major towns and cities.Entrance Hall - Lounge/Diner - 7.16m x 3.18m (23'6 x 10'5) - Kitchen - 3.10m x 2.44m (10'2 x 8'0) - Conservatory - 3.99m x 2.92m (13'1 x 9'7) - Ground Floor W.C. - Converted Garage/Study Area - 2.44m x 2.13m (8'0 x 7'0) - Kitchenette/Utility Area - 2.39m x 2.21m (7'10 x 7'3) - Stairs To First Floor Landing - Bedroom One - 3.51m x 3.12m (11'6 x 10'3) - Bedroom Two - 3.23m x 2.54m (10'7 x 8'4) - Bedroom Three - 3.10m x 2.44m (10'2 x 8'0) - Bath & Shower Room - 2.54m x 2.16m (8'4 x 7'1) - Off Road Parking - Rear Garden - BrochuresJuniper Close, WorthingBrochure
Location
Address
Juniper Close, Worthing
City
Juniper Close
Features And Finishes
Well extended, Three double bedrooms, Ground floor study, Ground floor cloakroom, Feature rear garden, Off road parking, Through lounge/diner, Conservatory, Viewing recommended, Sole agents
Legal Notice
Our comprehensive database is populated by our meticulous research and analysis of public data. MirrorRealEstate strives for accuracy and we make every effort to verify the information. However, MirrorRealEstate is not liable for the use or misuse of the site's information. The information displayed on MirrorRealEstate.com is for reference only.
Real Estate Broker
James & James Estate Agents, Worthing
Brokerage
James & James Estate Agents, Worthing
Profile Brokerage WebsiteTop Tags
Ground floor study Feature rear garden Off road parkingLikes
0
Views
16

2365 QU'APPELLE BLVD, Kamloops, British Columbia, V2E1V7 Kamloops BC CA
For Sale - CAD 769,900
View HomeRelated Homes

1668 ISKUT PLACE, Kamloops, British Columbia, V2E2M4 Kamloops BC CA
For Sale: CAD749,900

18-3100 KICKING HORSE DRIVE 18, Kamloops, British Columbia, V2E0B8 Kamloops BC CA
For Sale: CAD374,900

3100 KICKING HORSE DRIVE 28, Kamloops, British Columbia, V2E2T6 Kamloops BC CA
For Sale: CAD1,250,000

3100 KICKING HORSE DRIVE 18, Kamloops, British Columbia, V2E0B8 Kamloops BC CA
For Sale: CAD374,900

