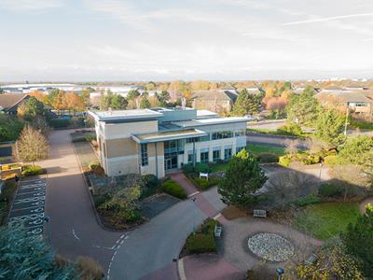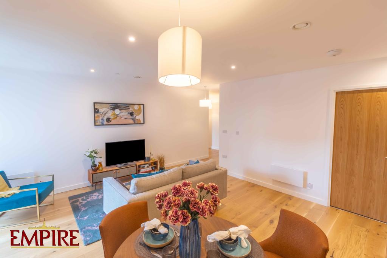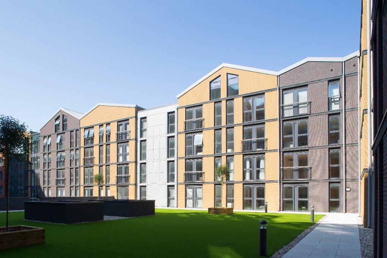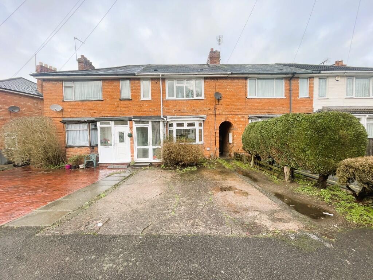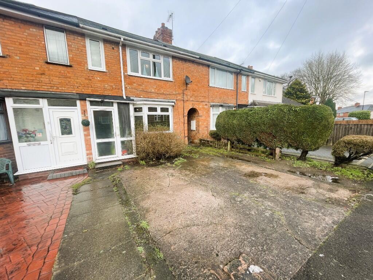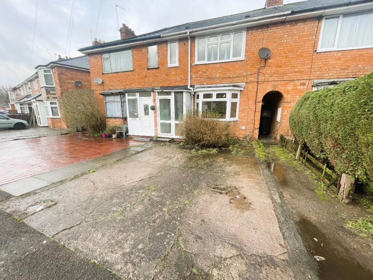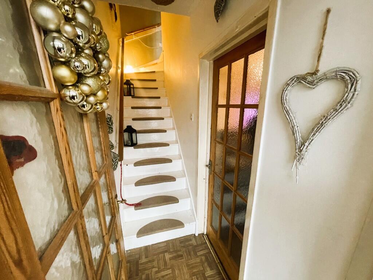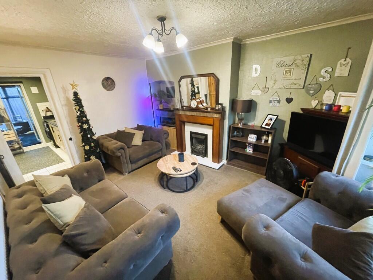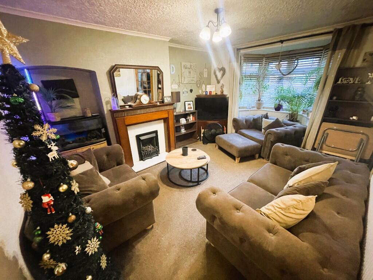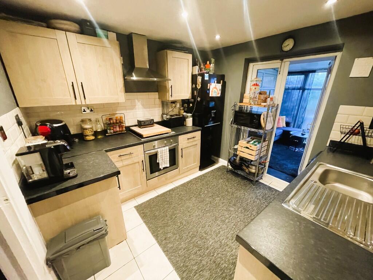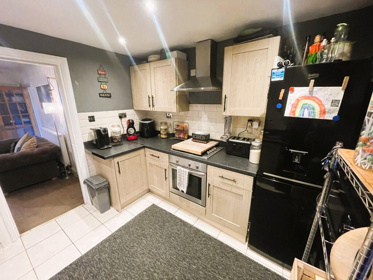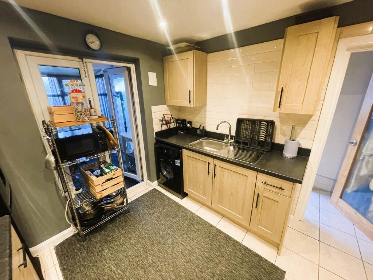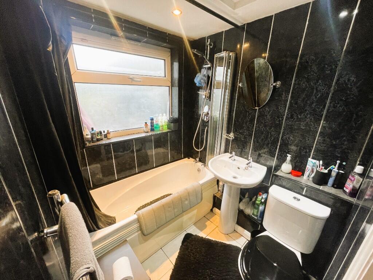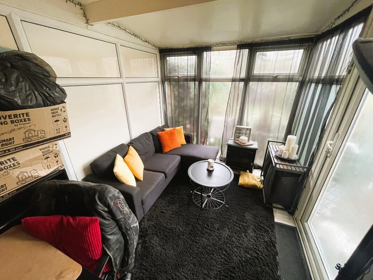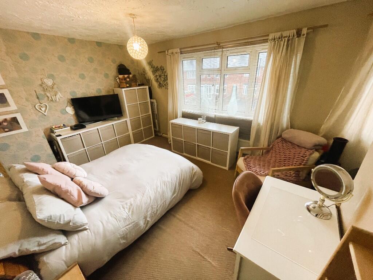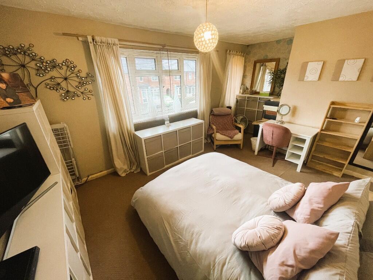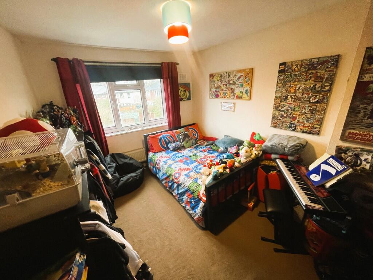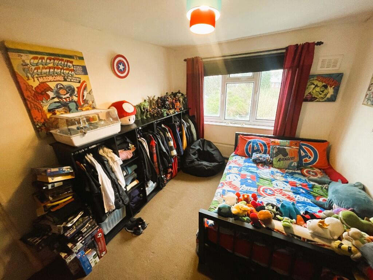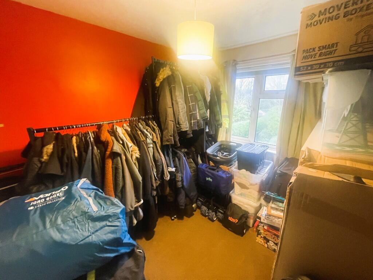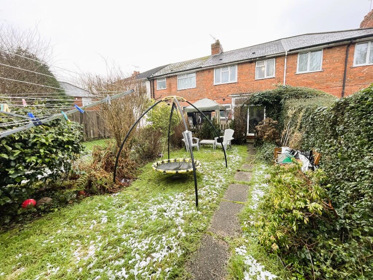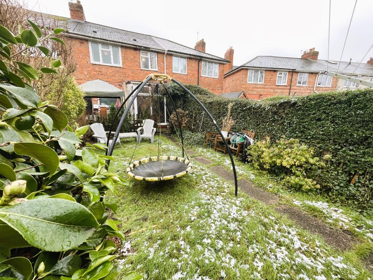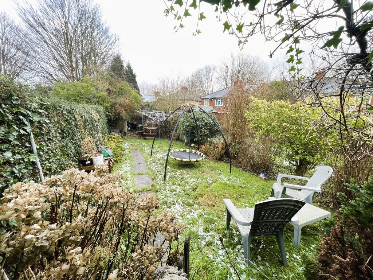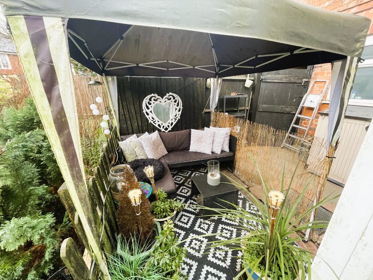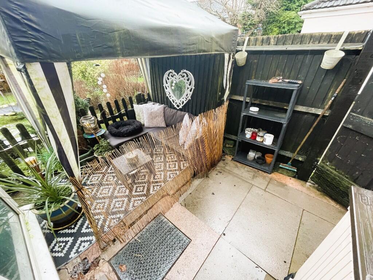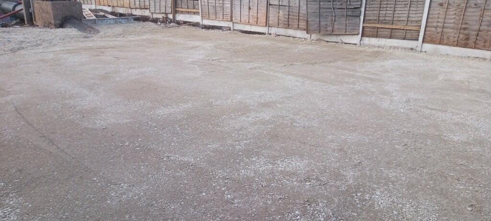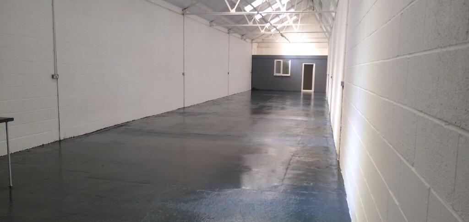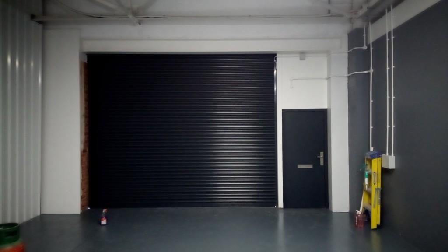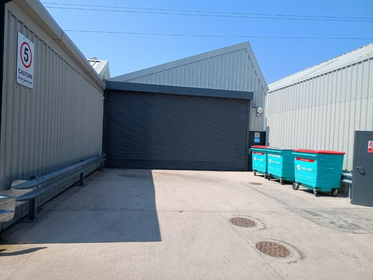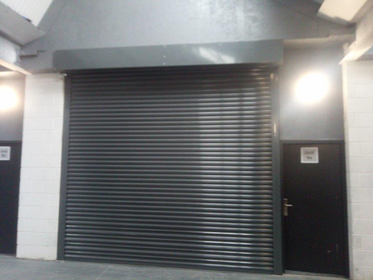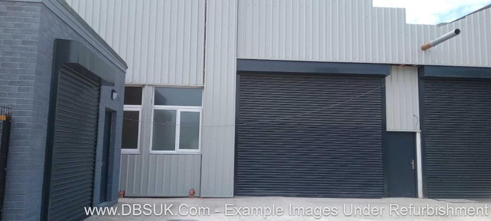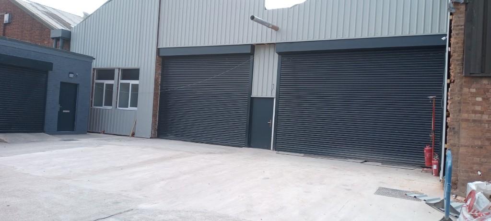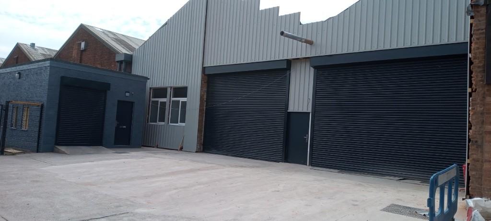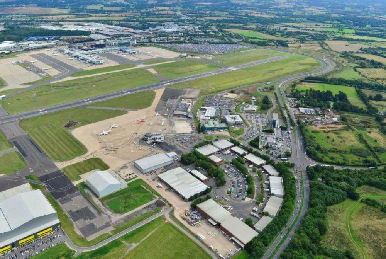Jutland Road, Birmingham, B13
For Sale : GBP 230000
Details
Bed Rooms
3
Bath Rooms
1
Property Type
Terraced
Description
Property Details: • Type: Terraced • Tenure: N/A • Floor Area: N/A
Key Features: • Located in sought-after Billesley with easy access to Moseley & Kings Heath • Three-bedroom mid-terraced home • Spacious lounge & fitted kitchen • Ground-floor bathroom with shower over bath • Conservatory leading to rear garden • Off-street parking • Gas central heating & double glazing • Excellent transport links & local amenities
Location: • Nearest Station: N/A • Distance to Station: N/A
Agent Information: • Address: 1A King Edward Road, Moseley, Birmingham, B13 8HR
Full Description: Nestled in the sought-after residential area of Billesley, this delightful property offers suburban charm with easy access to vibrant neighbouring communities such as Moseley and Kings Heath. Known for its family-friendly atmosphere and well-kept surroundings, Billesley provides an idyllic setting for a range of buyers.
Amenities The location boasts an abundance of amenities to suit all lifestyles. Billesley Common, a scenic green space, is ideal for outdoor pursuits, while the nearby Billesley Indoor Tennis Centre caters to fitness enthusiasts. Families will appreciate the proximity to excellent schools, including Billesley Primary School and Yardley Wood Community Primary School. For healthcare, the Billesley Medical Centre and nearby pharmacies ensure accessible services.
Shopping Residents enjoy access to an array of shopping options. Kings Heath High Street offers supermarkets, high-street brands, and independent stores, while Moseley Village is a short drive away with its artisan markets, boutiques, and vibrant eateries. For larger retail needs, the Swan Shopping Centre and Birmingham?s Bullring are easily reachable.
Transport The property benefits from excellent transport links. Regular bus services, including the 11C and 35 routes, connect to Birmingham city centre and surrounding areas. Yardley Wood Train Station is a short drive away, providing connections to the city and beyond. Road links via the A435 and A34 allow easy access to the M42 motorway and other major routes.
Property Features - This mid-terraced home is constructed with brick walls and a tiled roof, offering: - Three Bedrooms - Spacious Lounge - Fitted Kitchen - Ground Floor Bathroom - Conservatory - Off-Street Parking - Rear Garden - Gas Central Heating - Double Glazing
DETAILED ACCOMMODATION Approach A concrete driveway leads to a paved path, providing access to:
Porch Entrance UPVC double-glazed door with light panels. Inner door leading to:
Hallway Light point, stairs to landing, and access to:
Lounge (4.90m into bay x 3.66m) UPVC double-glazed bay window to front elevation. Ceiling light point, coving, under-stairs storage, brushed steel gas fire with timber surround, white granite back and hearth. TV point, power points, and entrance to:
Kitchen (2.87m x 2.81m) Modern units with washed beech effect shaker-style doors and metal handles. Black marble effect worktops and integrated stainless steel gas hob, electric oven, and extractor fan.
Stainless steel sink with mixer tap and white brick-style tiled splashbacks. Plumbing for washing machine, ceiling spotlights, and white tiled flooring. UPVC double-glazed French doors to conservatory and a glazed door to:
Bathroom UPVC obscure double-glazed window. White suite comprising a bathtub with chrome thermostatic shower, glass screen, hand washbasin, and low-flush WC. Black marble effect panelled walls, chrome towel radiator, and white tiled flooring. Conservatory (3.15m x 2.45m)
UPVC double-glazed windows to rear and side. Ceiling light and glazed door to garden.
FIRST FLOOR Landing Ceiling light point, loft access, and doors to:
Bedroom One (Front) (3.32m x 5.28m max, 4.26m min) UPVC double-glazed window, ceiling light, power points, and radiator.
Bedroom Two (Rear) (3.90m x 2.90m) UPVC double-glazed window, ceiling light, power points, and radiator.
Bedroom Three (Rear) (2.90m x 2.75m) UPVC double-glazed window, ceiling light, power points, and radiator.
OUTSIDE Rear Garden Paved patio area leading to a lawn with a side pathway. Timber gate to shared entrance. Surrounded by hedges, plants, and shrubs.BrochuresBroshure
Location
Address
Jutland Road, Birmingham, B13
City
Birmingham
Features And Finishes
Located in sought-after Billesley with easy access to Moseley & Kings Heath, Three-bedroom mid-terraced home, Spacious lounge & fitted kitchen, Ground-floor bathroom with shower over bath, Conservatory leading to rear garden, Off-street parking, Gas central heating & double glazing, Excellent transport links & local amenities
Legal Notice
Our comprehensive database is populated by our meticulous research and analysis of public data. MirrorRealEstate strives for accuracy and we make every effort to verify the information. However, MirrorRealEstate is not liable for the use or misuse of the site's information. The information displayed on MirrorRealEstate.com is for reference only.
Real Estate Broker
Thistle Estates, Birmingham
Brokerage
Thistle Estates, Birmingham
Profile Brokerage WebsiteTop Tags
Off-street parkingLikes
0
Views
23
Related Homes
