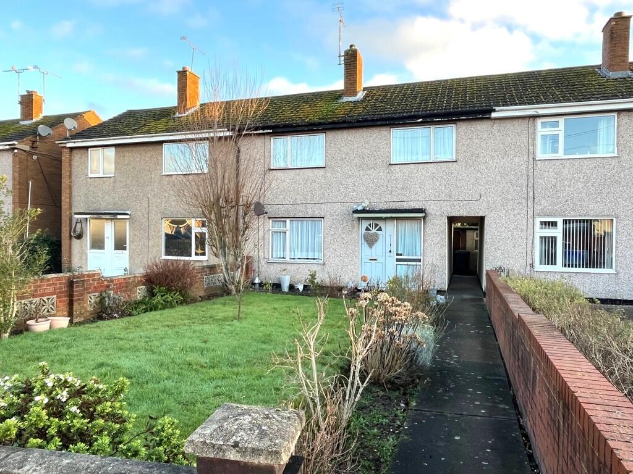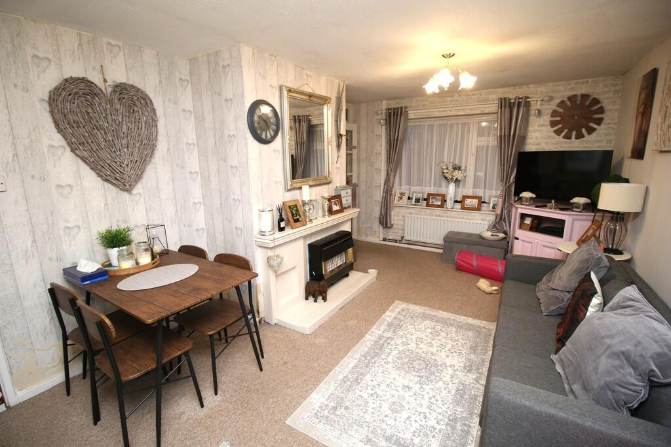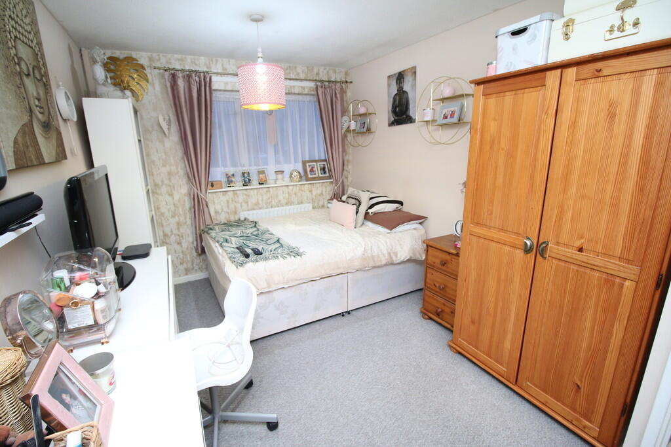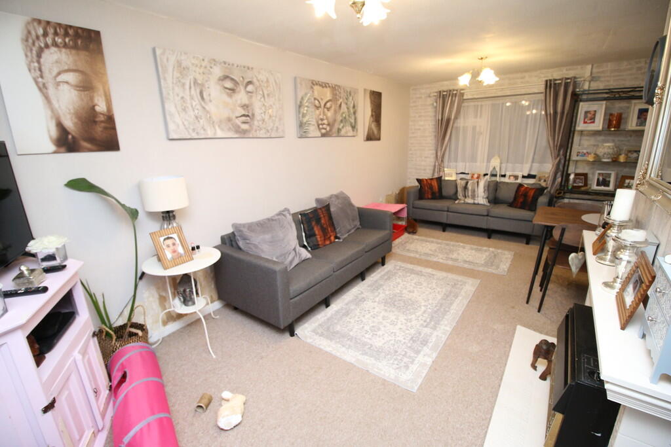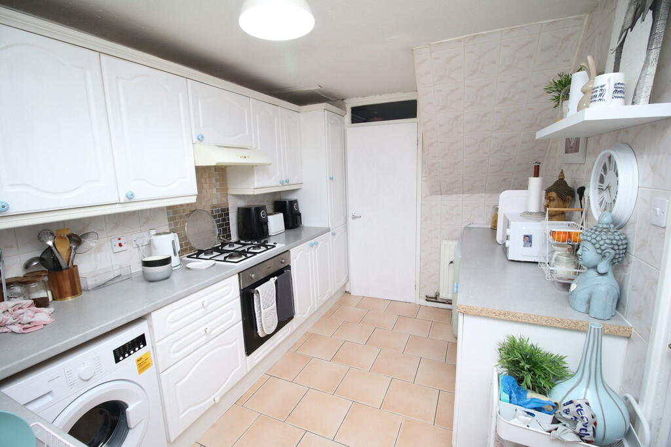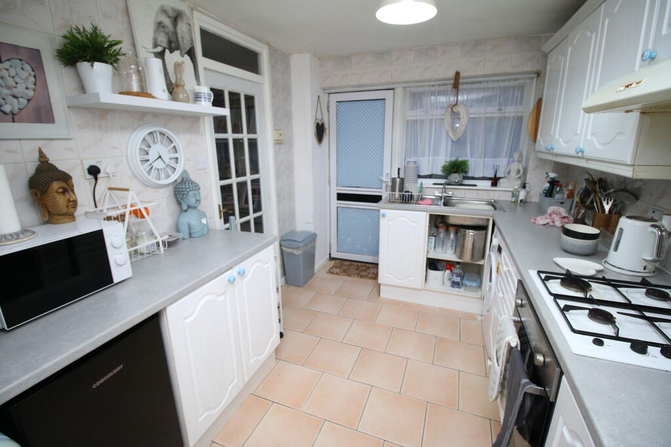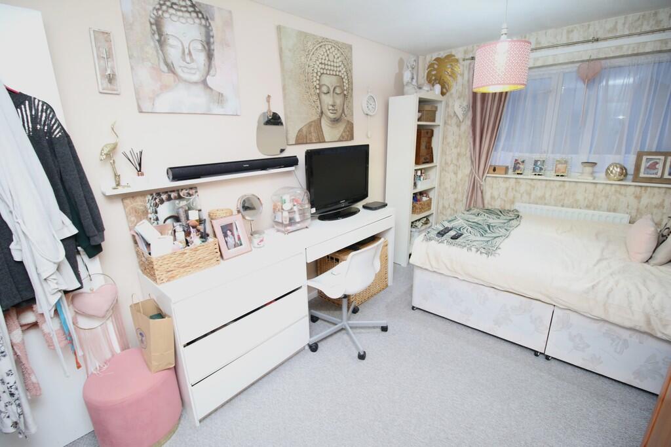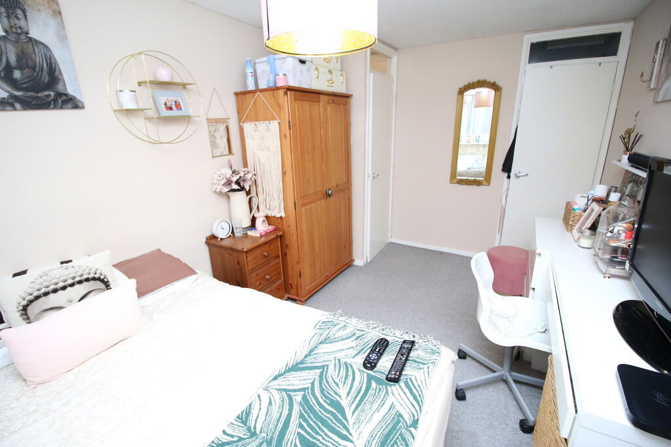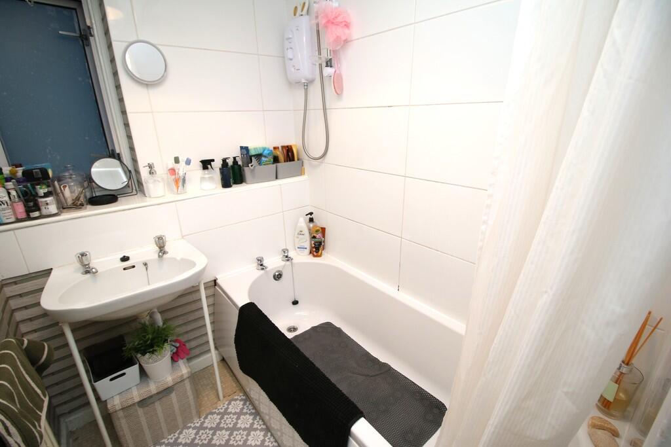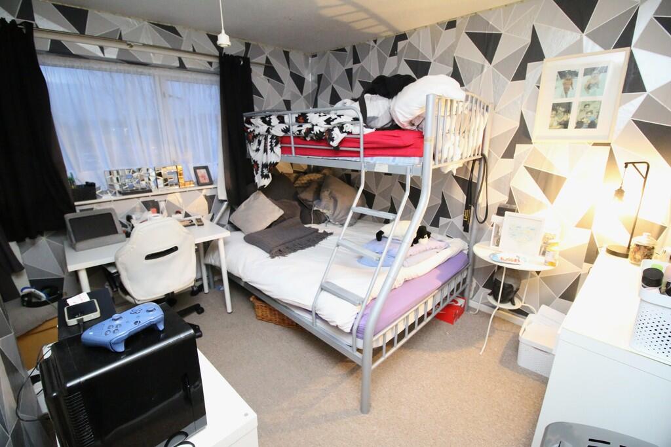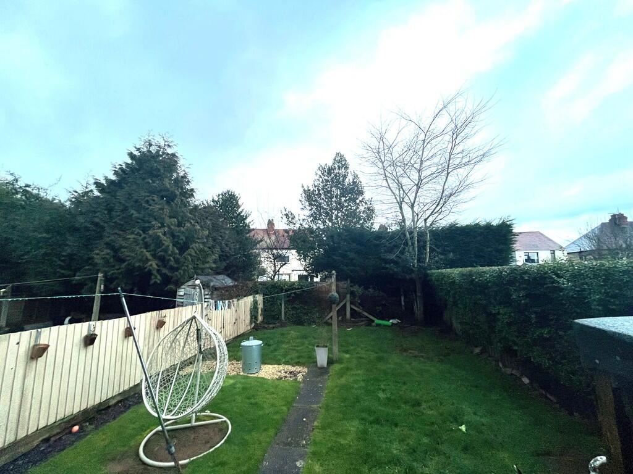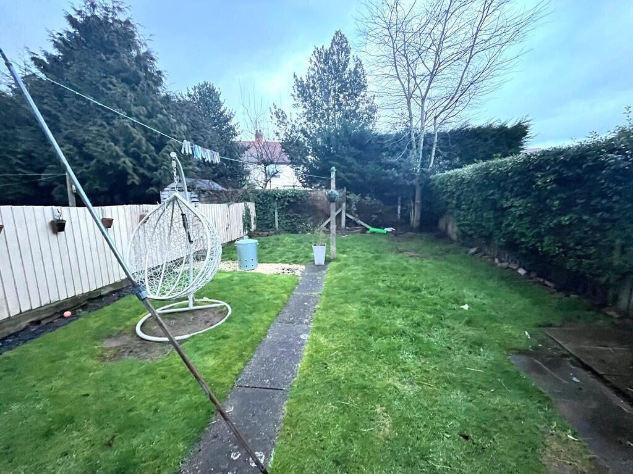Keenan Drive BEDWORTH CV12 0EJ
For Sale : GBP 179950
Details
Bed Rooms
3
Bath Rooms
1
Property Type
Terraced
Description
Property Details: • Type: Terraced • Tenure: N/A • Floor Area: N/A
Key Features: • Investors Only • Mid Terraced • Three Double Bedrooms • Lounge Diner • Kitchen & Utiity • Separate WC & Bathroom • Gardens To Front and Rear • Freehold • Council Tax Banding A • EPC Rating D
Location: • Nearest Station: N/A • Distance to Station: N/A
Agent Information: • Address: 4 Kingsway House King Street, Bedworth, CV12 8HY
Full Description: In more detail the property comprises; Entrance Hall UPVC double glazed entrance door, fitted carpet, single central heating radiator. Through Lounge/Dining Room 19' 7" x 11' (5.97m x 3.35m) Double glazed windows to front & rear aspects, fitted carpet, feature fireplace with gas fire, dual single central heating radiators. Kitchen 12' 9" x 8' 1" (3.89m x 2.46m) Fitted with range of matching base units and wall cupboards, roll top work surfaces, inset single drainer stainless steel sink unit, fully tiled walls, integrated electric oven and gas hob with extractor hood over. Double central heating radiator, ceramic tiled flooring, Double glazed window and door to rear aspect. Utility Room 8' x 5' 2" (2.44m x 1.57m) Double glazed window to front aspect, vinyl floor covering, built in storage cupboards, plumbing for washing machine. Bedroom One 13' 6" x 8' 10" (4.11m x 2.69m) Double glazed window to front aspect, fitted carpet, single central heating radiator, large built-in storage cupboard having hanging space, shelving and access to roof space. Bedroom Two 11' 1" x 10' 8" (3.38m x 3.25m) Double glazed window to front aspect, fitted carpet, single central heating radiator, built in storage cupboard with hanging space and shelving. Bedroom Three 9' 8" x 8' 8" (2.95m x 2.64m) Double glazed window to rear aspect, fitted carpet, single central heating radiator, large built in storage cupboard housing the combi boiler. Bathroom Panelled bath with shower over, pedestal wash basin, fitted carpet, central heating radiator, walls tiled to splash backs, Double glazed obscure window to rear aspect. Separate W.C. Low level W.C, fitted carpet, Double glazed obscure window to rear aspect. Rear Garden Slabbed patio area, lawn, decorative shrubs, timber garden shed. fenced boundaries. GENERAL INFORMATION / MATERIAL INFORMATION PART C Nuneaton & Bedworth Borough Council. Council Tax Banding A. EPC Rating D.Low flood risk The Vendor has informed the Agent they are not aware of any building safety issues.Wimpey No Fines Construction.TENURE: we understand from the vendors that the property is freehold. SERVICES: Russell Cope Estate Agents have not tested any apparatus, equipment, fittings, etc, or services to this property, so cannot confirm they are in working order or fit for the purpose. A buyer is recommended to obtain confirmation from their Surveyor or Solicitor.FIXTURES AND FITTINGS: only those as mentioned in these details will be included in the sale.MEASUREMENTS: the measurements provided are given as a general guide only and are all approximate.VIEWING: by prior appointment through the Sole Agents. BrochuresA4 Portrait Windo...
Location
Address
Keenan Drive BEDWORTH CV12 0EJ
City
N/A
Features And Finishes
Investors Only, Mid Terraced, Three Double Bedrooms, Lounge Diner, Kitchen & Utiity, Separate WC & Bathroom, Gardens To Front and Rear, Freehold, Council Tax Banding A, EPC Rating D
Legal Notice
Our comprehensive database is populated by our meticulous research and analysis of public data. MirrorRealEstate strives for accuracy and we make every effort to verify the information. However, MirrorRealEstate is not liable for the use or misuse of the site's information. The information displayed on MirrorRealEstate.com is for reference only.
Real Estate Broker
Russell Cope, Bedworth
Brokerage
Russell Cope, Bedworth
Profile Brokerage WebsiteTop Tags
Lounge DinerLikes
0
Views
8
Related Homes








