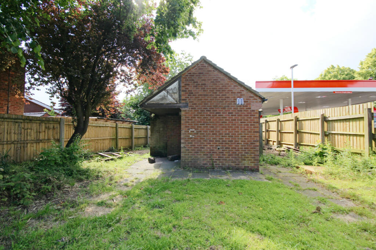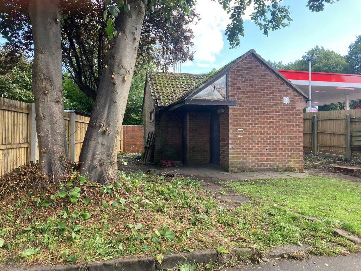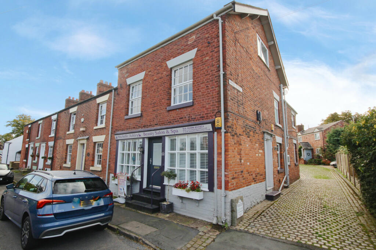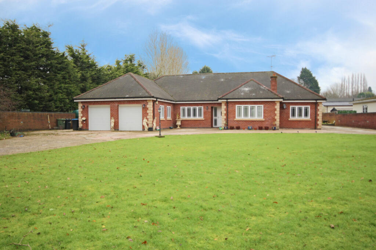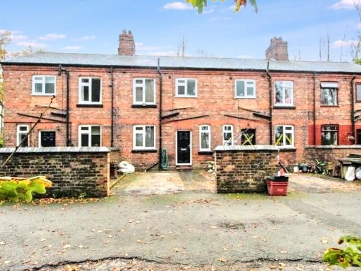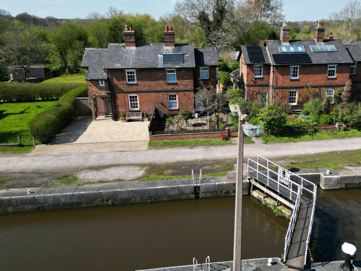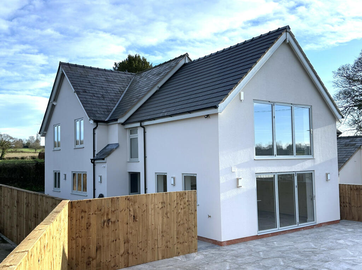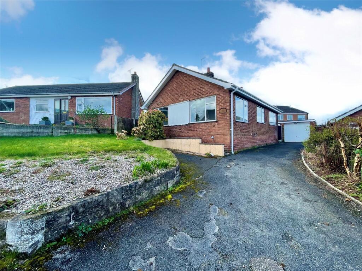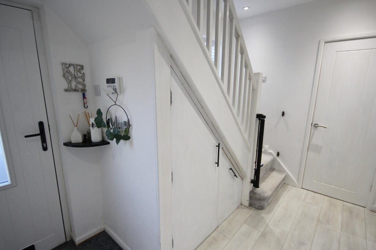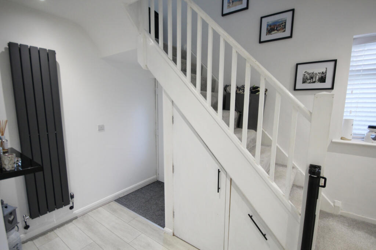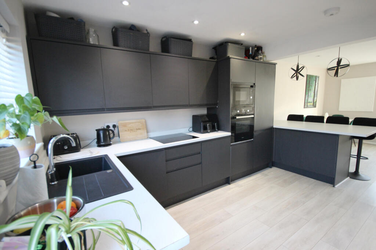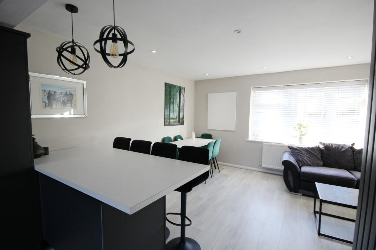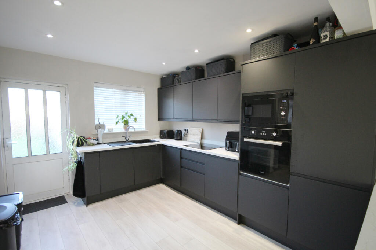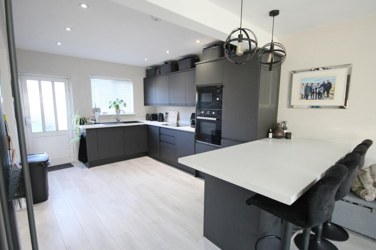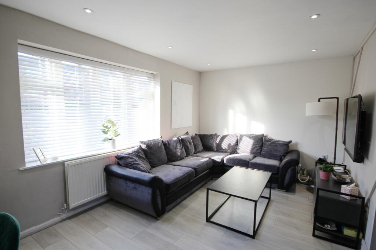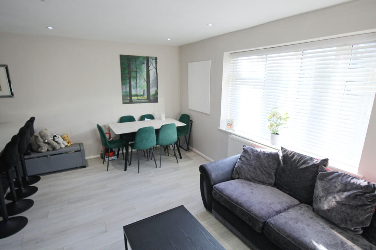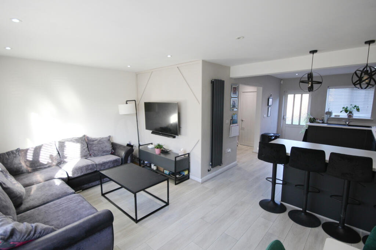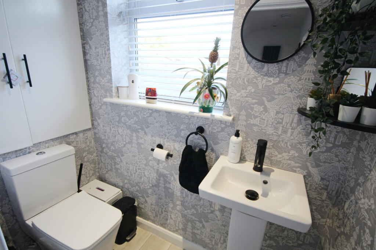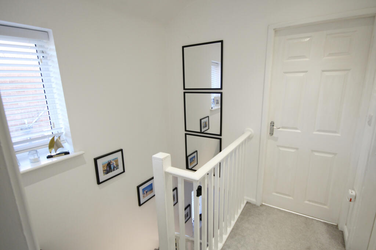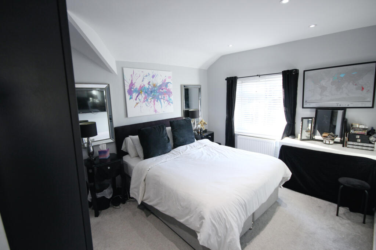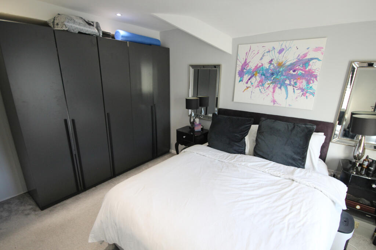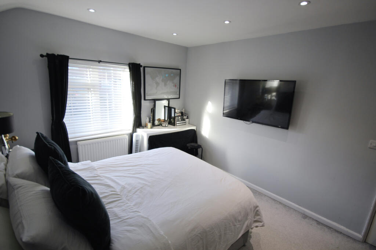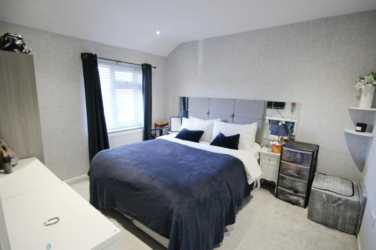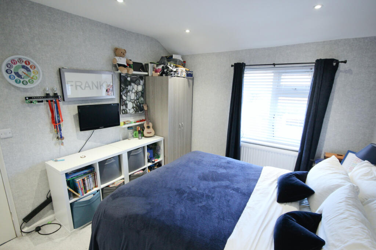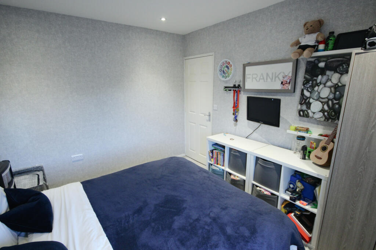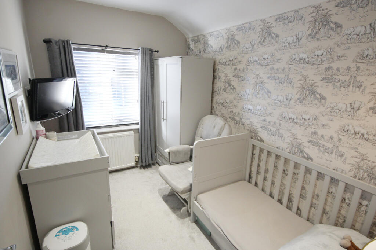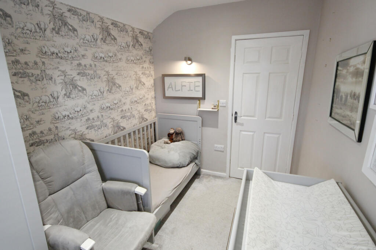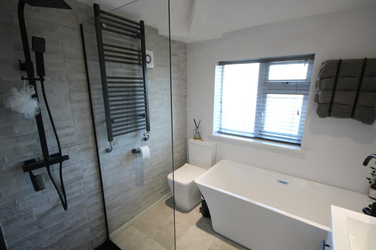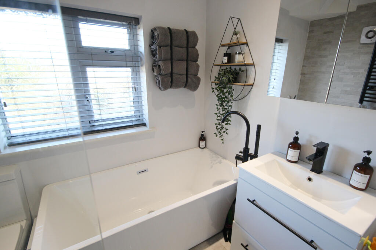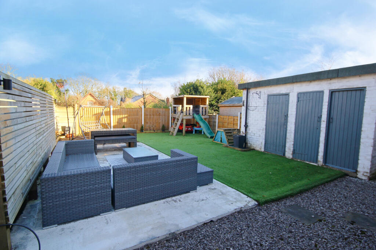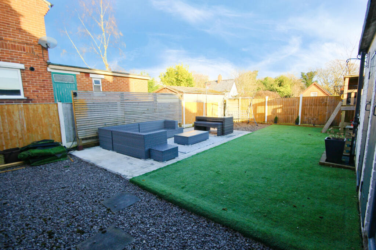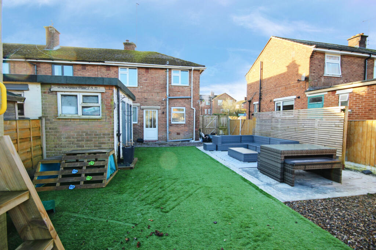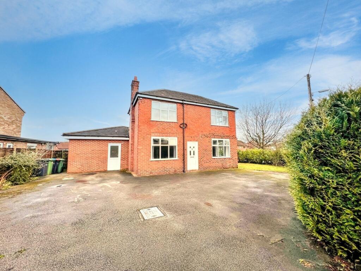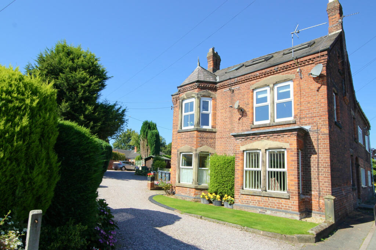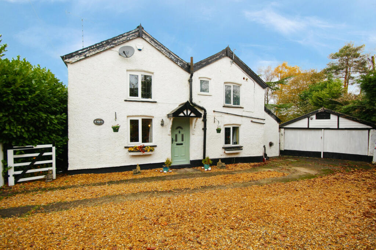Keepers Lane, Weaverham, CW8
For Sale : GBP 250000
Details
Bed Rooms
3
Bath Rooms
1
Property Type
Terraced
Description
Property Details: • Type: Terraced • Tenure: N/A • Floor Area: N/A
Key Features:
Location: • Nearest Station: N/A • Distance to Station: N/A
Agent Information: • Address: 11 Northwich Road Weaverham CW8 3EU
Full Description: Stunning 3-Bed End of Terrace Home on a Prime Weaverham RoadNestled in one of Weaverham’s most sought-after roads, this beautifully updated 3-bedroom end-of-terrace property offers a perfect blend of modern comfort and charming character. The current owners have spared no expense in transforming this home into a contemporary haven.Ground Floor:The spacious open-plan lounge, kitchen, and dining area creates an inviting atmosphere, perfect for both everyday living and entertaining. The layout is designed to flow effortlessly, with ample space for relaxing and dining. The stylish kitchen features high-quality finishes, while the bright and airy lounge area offers a warm and welcoming space. A convenient ground-floor WC completes the layout, offering practicality for busy family life.Upstairs:The first floor is home to two generously-sized double bedrooms and a well-proportioned single bedroom, providing versatility for family, guests, or a home office. The family bathroom has been thoughtfully enhanced, with both a bath and a walk-in shower, allowing for a spa-like experience tailored to your preference.Outside:The exterior is equally impressive, with off-road parking for at least three cars on the driveway. To the rear, the garden offers a sun-drenched patio area ideal for enjoying summer days or relaxing evenings. The additional outbuildings offer fantastic potential, whether you wish to convert them into additional living space, a home office, or a gym.This exceptional property combines modern living with future potential, making it an ideal choice for families, professionals, or anyone seeking a stylish home in a desirable location. Don’t miss out—schedule your viewing today!Hall - 3.36 x 2.13 m (11′0″ x 6′12″ ft)Lounge/Kitchen/Dining Room - 7.70 x 5.38 m (25′3″ x 17′8″ ft)WC - 2.18 x 0.96 m (7′2″ x 3′2″ ft)Landing - 2.14 x 2.11 m (7′0″ x 6′11″ ft)Main Bedroom - 4.06 x 3.11 m (13′4″ x 10′2″ ft)Bedroom 2 - 3.45 x 3.01 m (11′4″ x 9′11″ ft)Bedroom 3 - 3.06 x 2.14 m (10′0″ x 7′0″ ft)Bathroom - 2.27 x 2.12 m (7′5″ x 6′11″ ft)
Location
Address
Keepers Lane, Weaverham, CW8
City
Weaverham
Legal Notice
Our comprehensive database is populated by our meticulous research and analysis of public data. MirrorRealEstate strives for accuracy and we make every effort to verify the information. However, MirrorRealEstate is not liable for the use or misuse of the site's information. The information displayed on MirrorRealEstate.com is for reference only.
Real Estate Broker
Morgans Of Cheshire, Weaverham
Brokerage
Morgans Of Cheshire, Weaverham
Profile Brokerage WebsiteTop Tags
kitchen and dining areaLikes
0
Views
41
Related Homes
