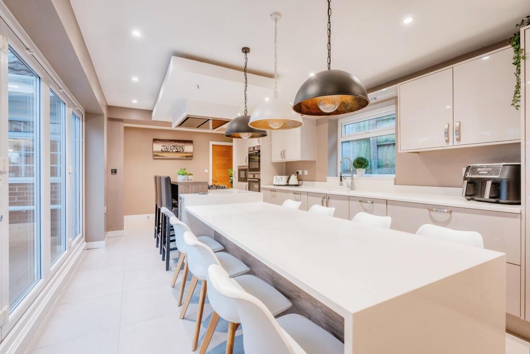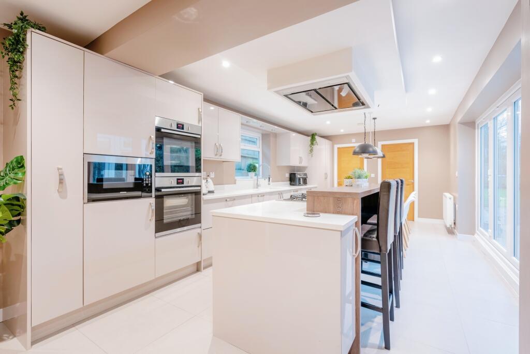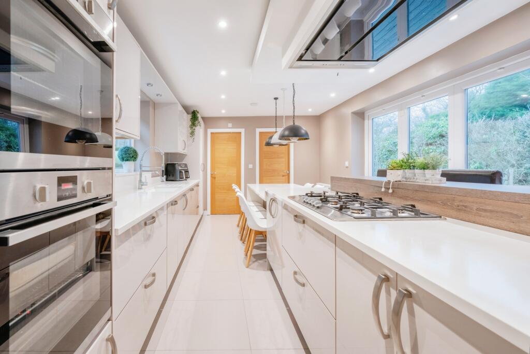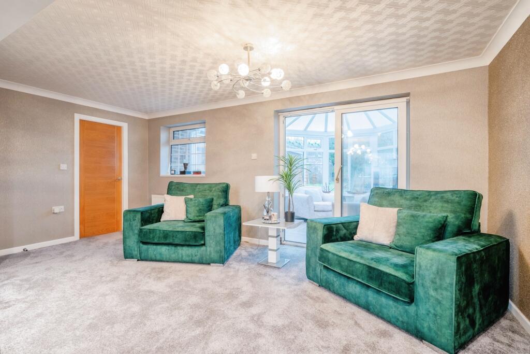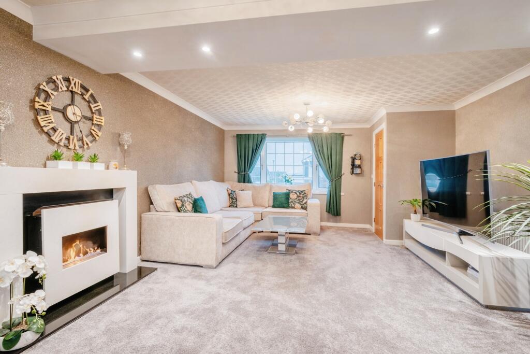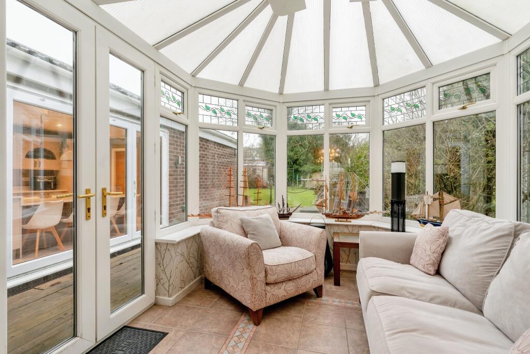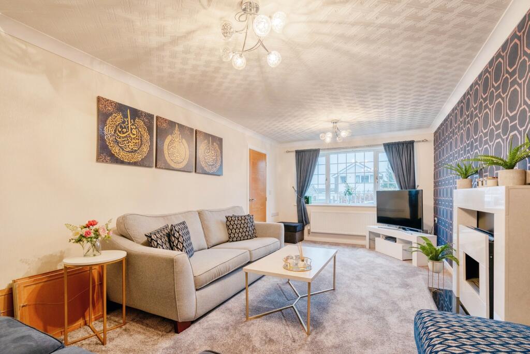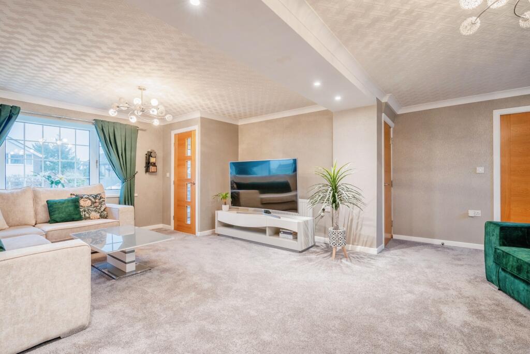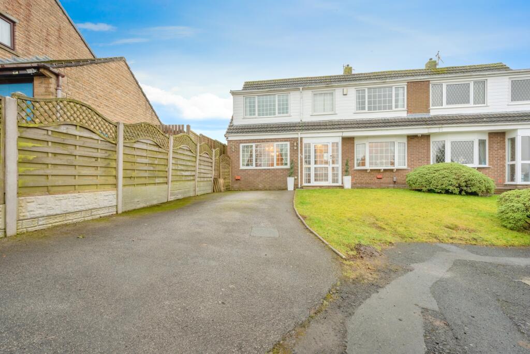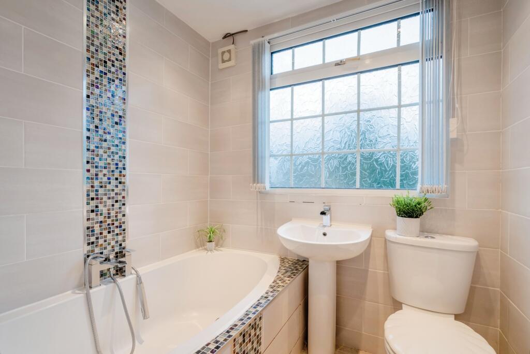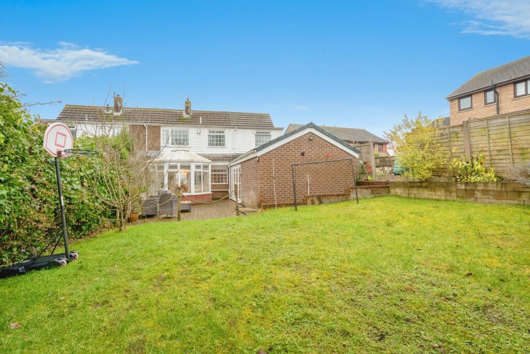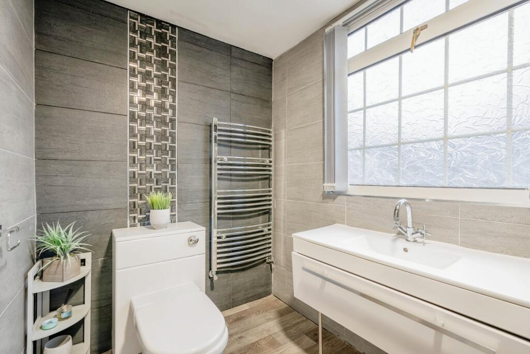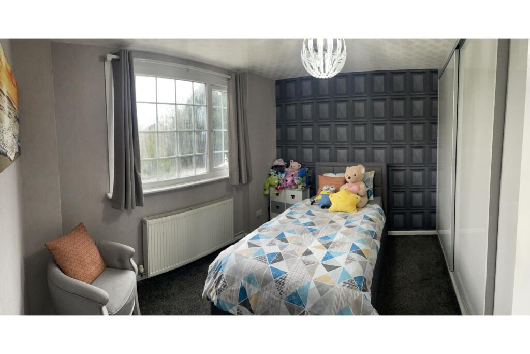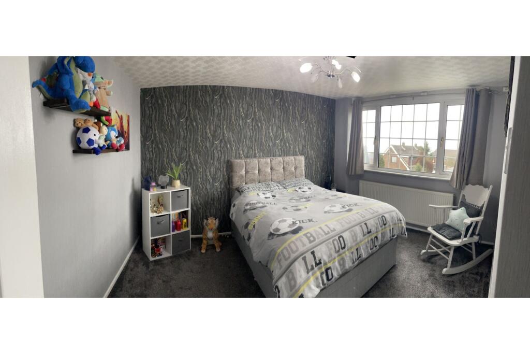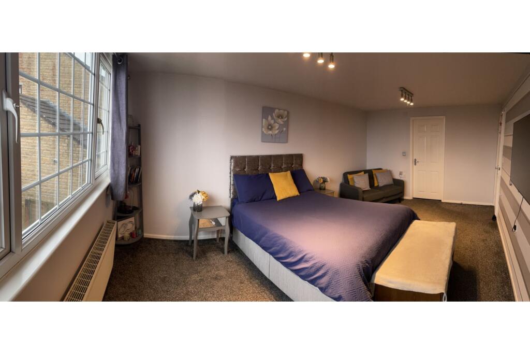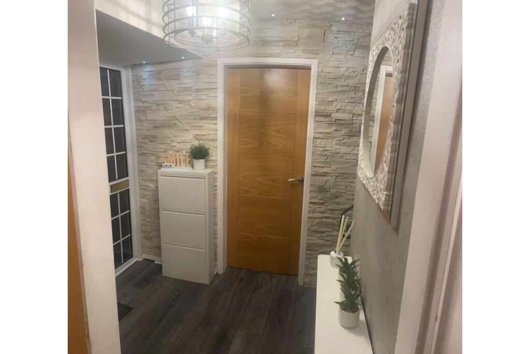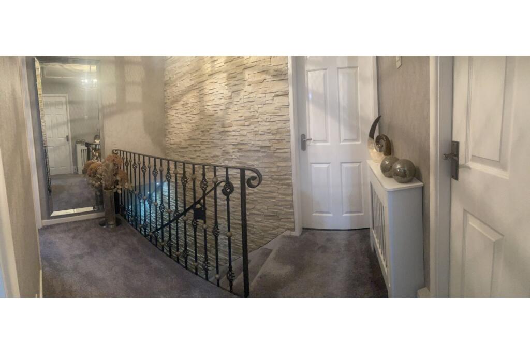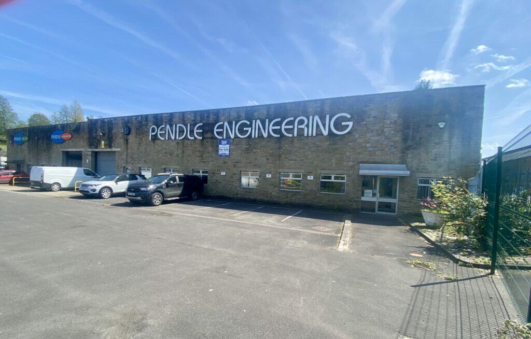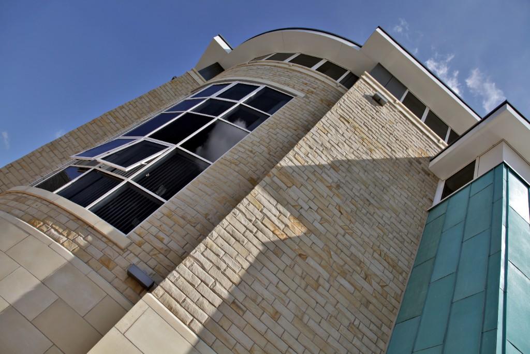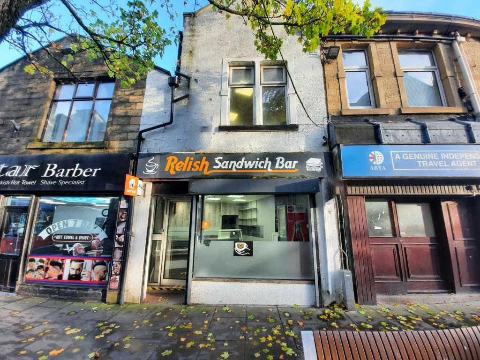Kelswick Drive, Nelson, BB9
For Sale : GBP 375000
Details
Bed Rooms
3
Bath Rooms
2
Property Type
Semi-Detached
Description
Property Details: • Type: Semi-Detached • Tenure: N/A • Floor Area: N/A
Key Features: • Sensational 3/4 Bedroom Family Home • Spacious Living Throughout • Perfect Home For Hosting • Gorgeous High-End Kitchen Extension • Mutiple Reception Rooms • 3 Double Bedrooms • Master W/ En-Suite And Walk-In Wardrobe • Spacious Rear Garden • Amenities And Transport Links Close At Hand • Early Viewing Essential
Location: • Nearest Station: N/A • Distance to Station: N/A
Agent Information: • Address: Purplebricks, 650 The Crescent Colchester Business Park, Colchester, United Kingdom, CO4 9YQ
Full Description: The PropertyWelcome to this truly exceptional semi-detached family home, perfectly nestled in a peaceful yet highly sought-after Nelson location. This property has undergone an extraordinary transformation by its current owners, combining style, comfort, and practicality in every detail. From the remarkable downstairs renovations to the luxurious upstairs enhancements, this home is designed to impress. Early viewing is strongly advised to avoid missing out on this masterpiece.Upon entering, you are greeted by a welcoming entrance hallway that immediately sets the tone for the warmth and elegance found throughout. The ground floor features two reception rooms, each offering a unique charm. Positioned to your right is the main reception room, a spacious area that has been opened up to include the old kitchen, creating a seamless and cozy space perfect for family gatherings or quiet evenings. From here, step into the bright and airy conservatory, a versatile space that overlooks the garden and invites the outdoors in.The extended kitchen is a true showstopper, complete with underfloor heating, luxurious marble worktops, several integrated appliances, and an accompanying w/c and separate utility room. This space is as practical as it is beautiful, perfect for hosting large gatherings, and it also provides access to the expansive rear garden. Despite the kitchen extension, the garden remains generously sized, offering a private sanctuary ideal for children, pets, and entertaining. The rear area is complemented by a fabulous multi-car driveway and ample on-street parking.First FloorThe first floor is equally impressive, boasting three double bedrooms. The master suite is a stunning retreat with an ensuite bathroom and a walk-in wardrobe. Formerly the fourth bedroom, this space can easily be converted back if needed. The guest bedroom, located at the front of the property, features breathtaking views of Nelson and Pendle Hill, a perfect way to wake up every morning. The third bedroom is another generously sized double room, ideal for family or guests.OutsideThis home is ideally situated close to local amenities and transport links, with Nelson town center just a short drive away. The nearby M65 ensures easy commuting to Manchester and beyond, making this property perfect for both work and leisure.This fully renovated and extended family home offers an unparalleled blend of space, luxury, and convenience. With its stunning design and thoughtful layout, it is sure to attract significant interest. Don’t miss the chance to make this exceptional property your forever home.Arrange your viewing today – early viewing is essential!Property Description DisclaimerThis is a general description of the property only, and is not intended to constitute part of an offer or contract. It has been verified by the seller(s), unless marked as 'draft'. Purplebricks conducts some valuations online and some of our customers prepare their own property descriptions, so if you decide to proceed with a viewing or an offer, please note this information may have been provided solely by the vendor, and we may not have been able to visit the property to confirm it. If you require clarification on any point then please contact us, especially if you’re traveling some distance to view. All information should be checked by your solicitor prior to exchange of contracts.Successful buyers will be required to complete anti-money laundering checks. Our partner, Lifetime Legal Limited, will carry out the initial checks on our behalf. The current non-refundable cost is £80 inc. VAT per offer. You’ll need to pay this to Lifetime Legal and complete all checks before we can issue a memorandum of sale. The cost includes obtaining relevant data and any manual checks and monitoring which might be required, and includes a range of benefits. Purplebricks will receive some of the fee taken by Lifetime Legal to compensate for its role in providing these checks.BrochuresBrochure
Location
Address
Kelswick Drive, Nelson, BB9
City
Nelson
Features And Finishes
Sensational 3/4 Bedroom Family Home, Spacious Living Throughout, Perfect Home For Hosting, Gorgeous High-End Kitchen Extension, Mutiple Reception Rooms, 3 Double Bedrooms, Master W/ En-Suite And Walk-In Wardrobe, Spacious Rear Garden, Amenities And Transport Links Close At Hand, Early Viewing Essential
Legal Notice
Our comprehensive database is populated by our meticulous research and analysis of public data. MirrorRealEstate strives for accuracy and we make every effort to verify the information. However, MirrorRealEstate is not liable for the use or misuse of the site's information. The information displayed on MirrorRealEstate.com is for reference only.
Real Estate Broker
Purplebricks, covering Blackburn
Brokerage
Purplebricks, covering Blackburn
Profile Brokerage WebsiteTop Tags
Likes
0
Views
15
Related Homes

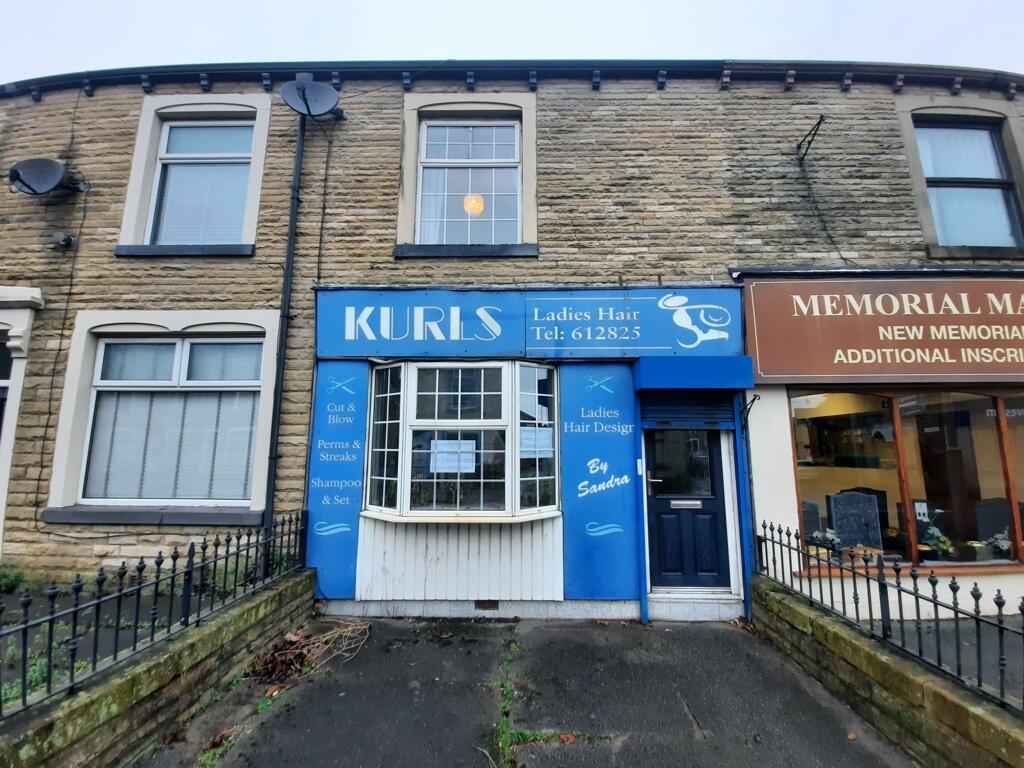
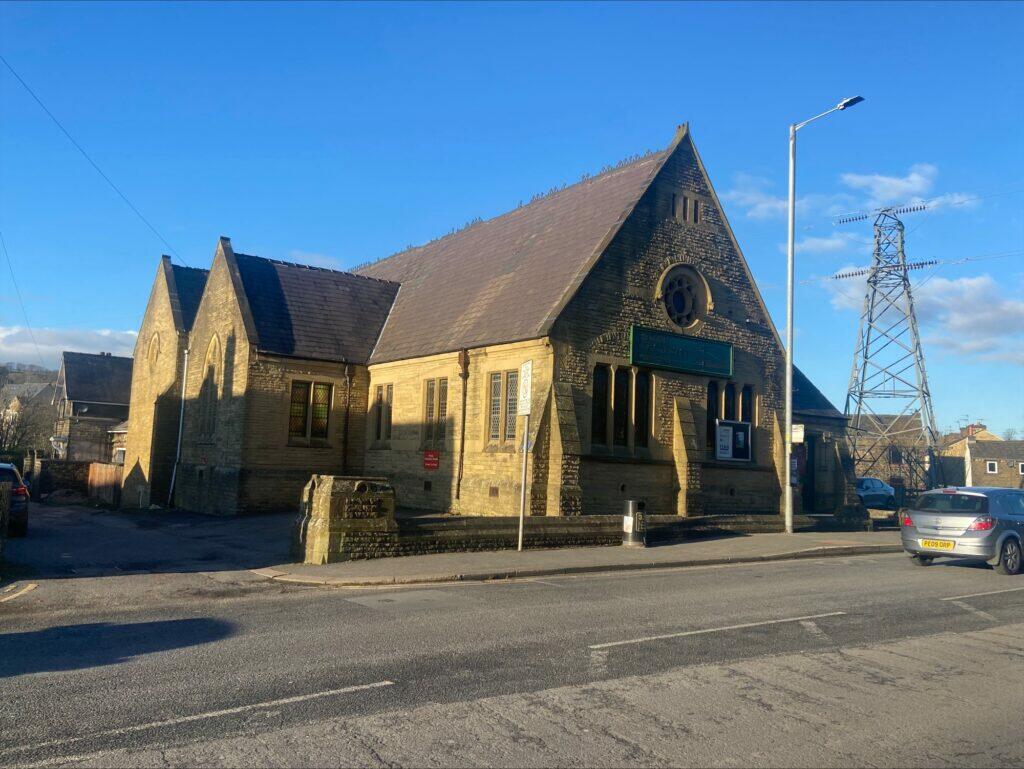
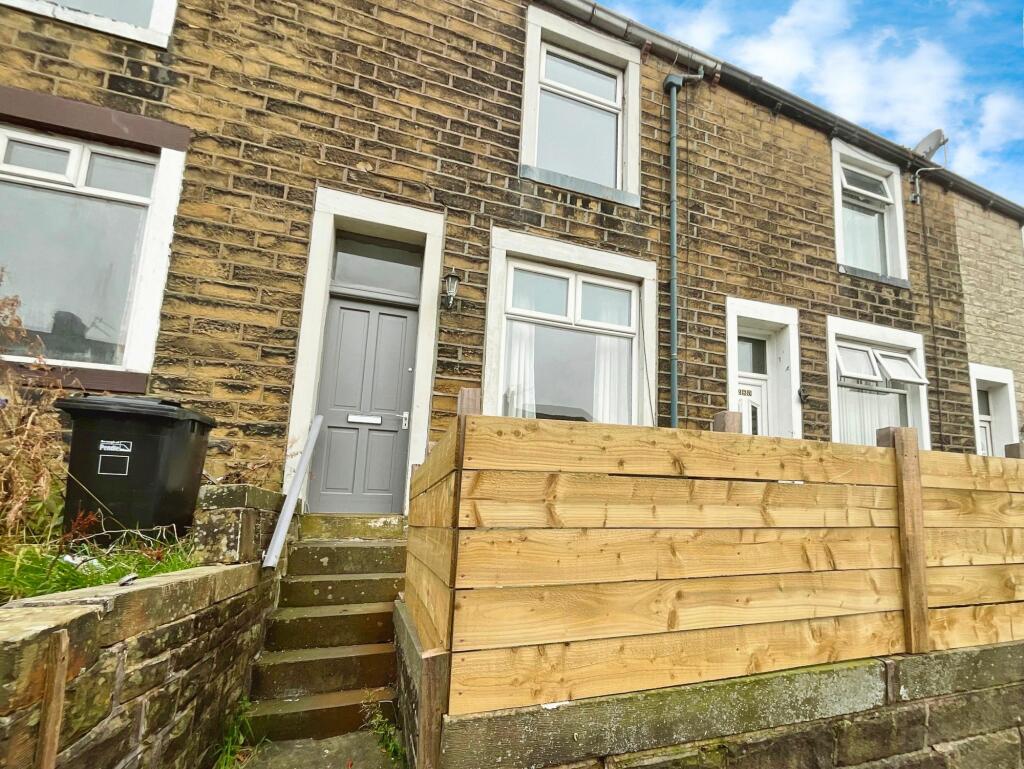


495 Scarlett Crescent, Burlington, Ontario, L7L 5M5 Burlington ON CA
For Sale: CAD1,199,900

3404 GUILDWOOD DR, Burlington, Ontario, L7N1L7 Burlington ON CA
For Sale: CAD1,489,000

