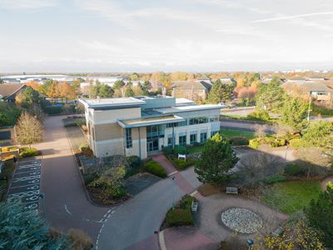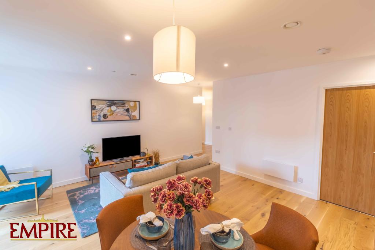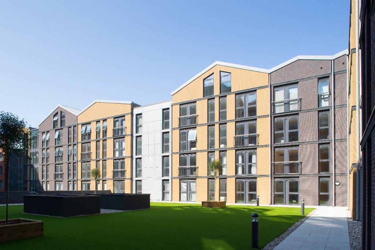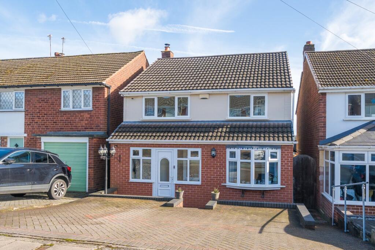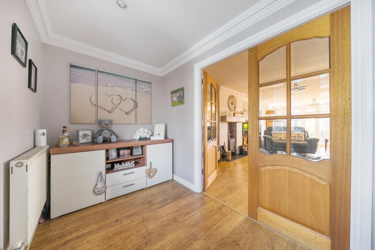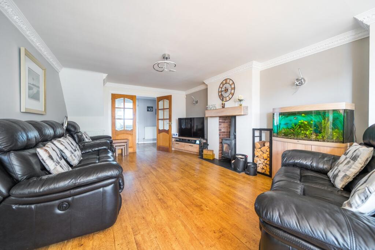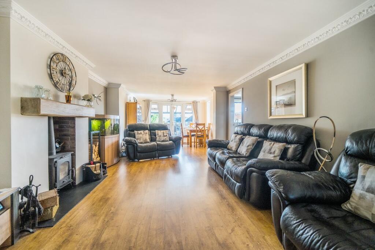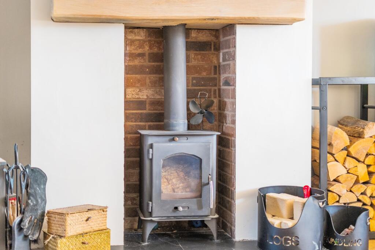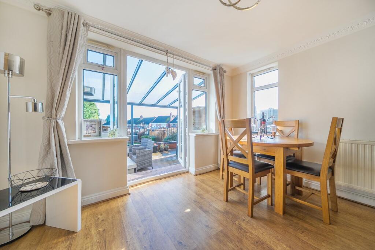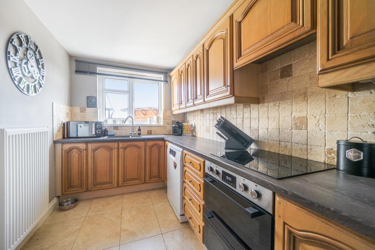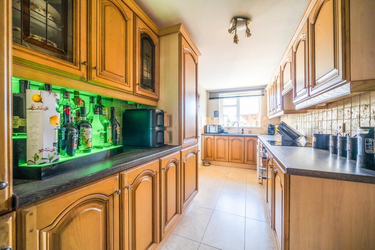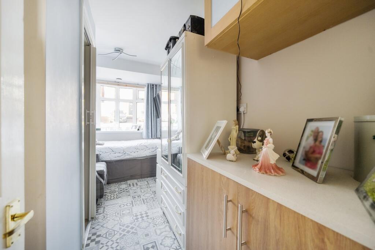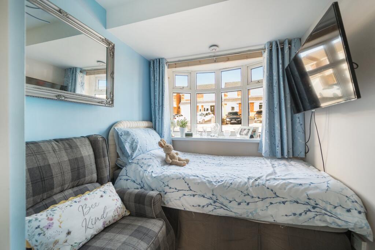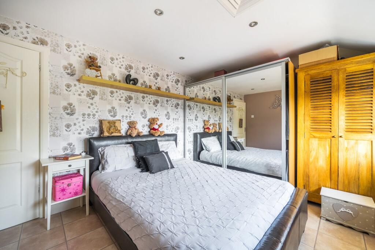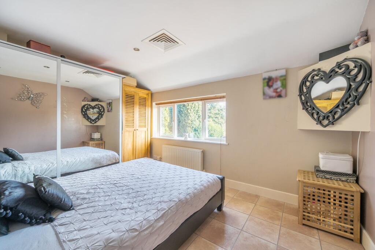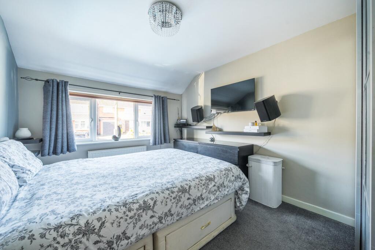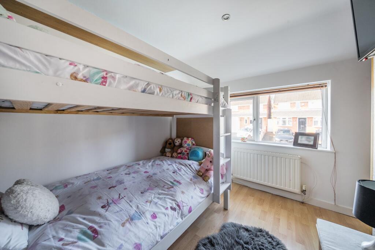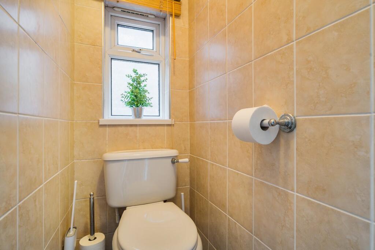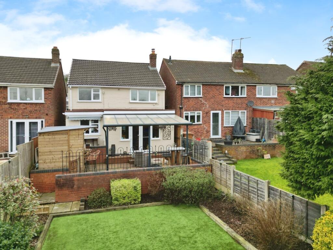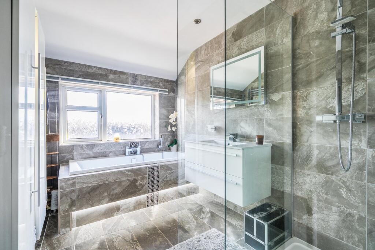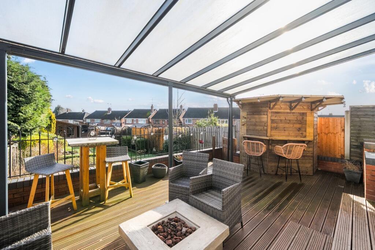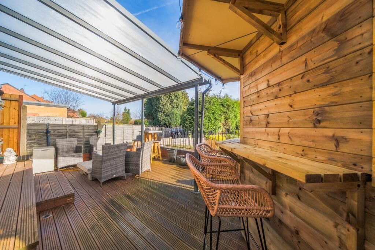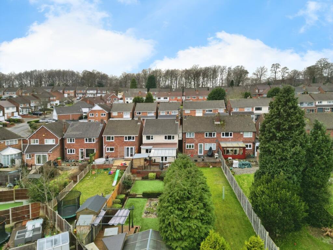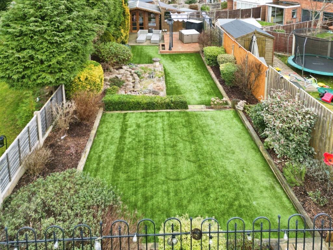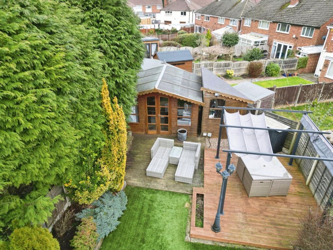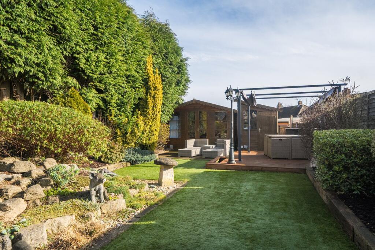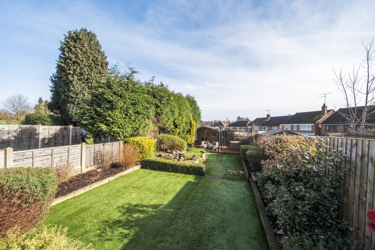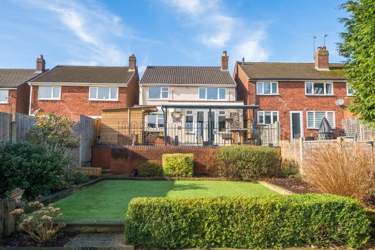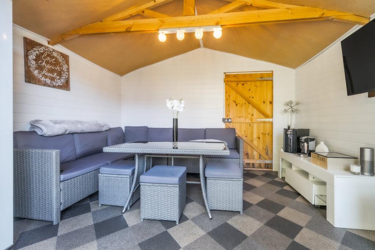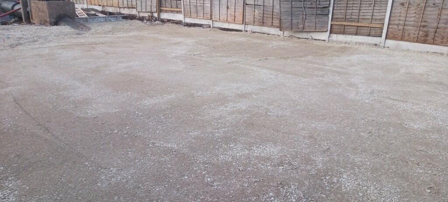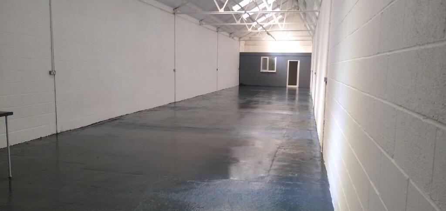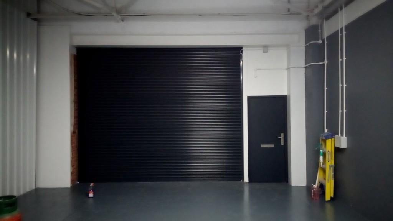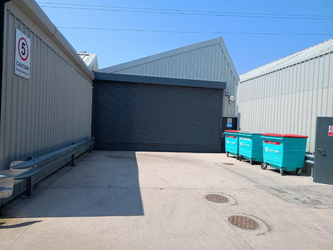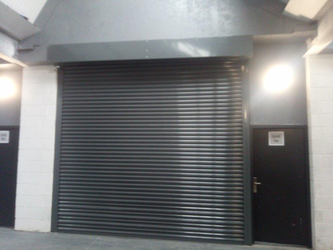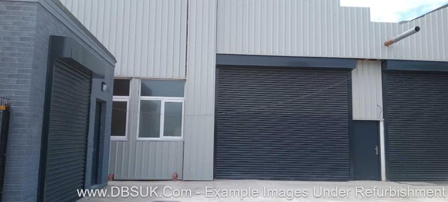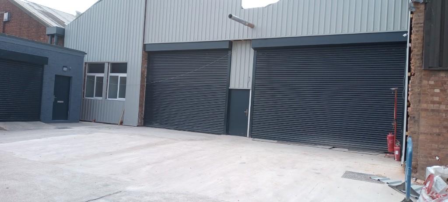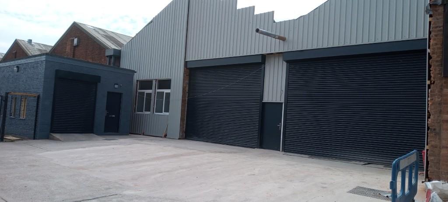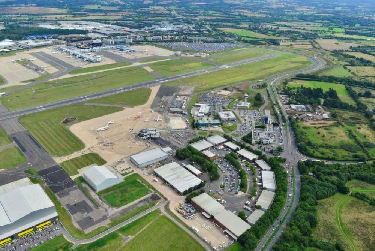Kelway Avenue, Birmingham, B43
For Sale : GBP 340000
Details
Bed Rooms
4
Bath Rooms
1
Property Type
Detached
Description
Property Details: • Type: Detached • Tenure: N/A • Floor Area: N/A
Key Features: • EXTENDED DETACHED FAMILY HOME • FOUR BEDROOMS • EXTENDED LOUNGE/DINING ROOM WITH FEATURE LOG BURNER • GOOD SIZE KITCHEN • CONVERTED GARAGE TO BEDROOM FOUR/STUDY • THREE FURTHER UPSTAIRS BEDROOMS • STYLISH RE-FITTED LUXURY BATHROOM • SEPARATE UPSTAIRS W.C. PLUS DOWNSTAIRS W.C. • EXTENSIVE LANDSCAPED REAR GARDEN WITH BAR AND SUMMER HOUSE • SOUGHT ATER LOCATION GREAT BARR
Location: • Nearest Station: N/A • Distance to Station: N/A
Agent Information: • Address: 14 Beacon Road Great Barr Birmingham B43 7BP
Full Description: ***EXTENDED***HIGHLY SOUGHT AFTER LOCATION***IMMACULATELY PRESENTED***THREE/FOUR GENEROUS BEDROOMS***EXTENDED KITCHEN***AMPLE EXTENDED LOUNGE/DINING ROOM WITH FEATURE LOG BURNER *** LUXURY RECENTLY RE-FITTED FAMILY BATHROOM***SEPARATE UPSTAIRS W.C.***DOWNSTAIRS W.C.***EXTENSIVE PRIVATE REAR GARDEN WITH ATTRACTIVE BAR AND SUMMER HOUSE TO THE REAR***DRIVEWAY TO FORE*** A fantastic opportunity to purchase this extended family home. Located on the popular Park Farm Estate in Great Barr, within easy reach of sought after primary and secondary schooling, amenities and transport links. Accommodation in brief comprises, entrance porch, entrance hallway, ample extended lounge/dining room with feature long burner, extended kitchen, three/four bedrooms, recently re-fitted luxury family bathroom, separate upstairs w.c. plus downstairs w.c. Outside is an extensive private rear garden with raised decked terrace housing an attractive bar with the rest having artificial lawn; to the rear is a second terrace and a summer house housing power and light. To the fore is a block paved driveway.ApproachApproached via a block paved driveway with door giving access to an enclosed double glazed entrance porch and further door giving access to the accommodation.Entrance HallwayHaving stairs rising to the first floor and double doors giving access to:-Extended Lounge/Dining Room26' 0" x 12' 08" (7.92m x 3.86m) Having feature log burner.Kitchen16' 10" x 6' 09" (5.13m x 2.06m)Bedroom Four/Study6' 08" x 6' 08" (2.03m x 2.03m) Incorporating and enclosed W.C.LandingHaving doors giving access to:-Bedroom One12' 08" x 9' 09" (3.86m x 2.97m)Bedroom Two12' 02" x 9' 07" (3.71m x 2.92m)Bedroom Three10' 01" max x 9' 02" (3.07m x 2.79m)Bathroom9' 09" x 6' 10" (2.97m x 2.08m)Separate W.C. Incorporating a W.C.Rear GardenHaving a raised, decked patio area having an attractive bar; steps leading to an artificially lawned garden with manicured borders and beds housing shrubs a second terrace to the rear and a good size summer house having power and light.BrochuresBrochure 1
Location
Address
Kelway Avenue, Birmingham, B43
City
Birmingham
Features And Finishes
EXTENDED DETACHED FAMILY HOME, FOUR BEDROOMS, EXTENDED LOUNGE/DINING ROOM WITH FEATURE LOG BURNER, GOOD SIZE KITCHEN, CONVERTED GARAGE TO BEDROOM FOUR/STUDY, THREE FURTHER UPSTAIRS BEDROOMS, STYLISH RE-FITTED LUXURY BATHROOM, SEPARATE UPSTAIRS W.C. PLUS DOWNSTAIRS W.C., EXTENSIVE LANDSCAPED REAR GARDEN WITH BAR AND SUMMER HOUSE, SOUGHT ATER LOCATION GREAT BARR
Legal Notice
Our comprehensive database is populated by our meticulous research and analysis of public data. MirrorRealEstate strives for accuracy and we make every effort to verify the information. However, MirrorRealEstate is not liable for the use or misuse of the site's information. The information displayed on MirrorRealEstate.com is for reference only.
Real Estate Broker
Home4.co.uk, Great Barr
Brokerage
Home4.co.uk, Great Barr
Profile Brokerage WebsiteTop Tags
FOUR BEDROOMS GOOD SIZE KITCHENLikes
0
Views
22
Related Homes
