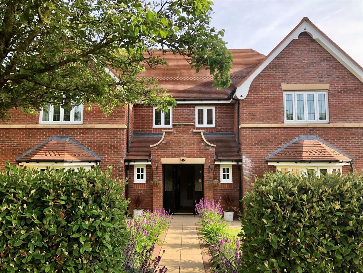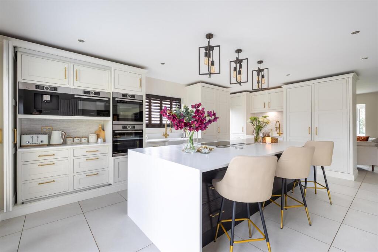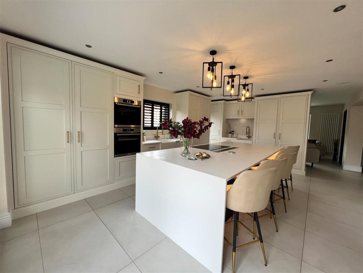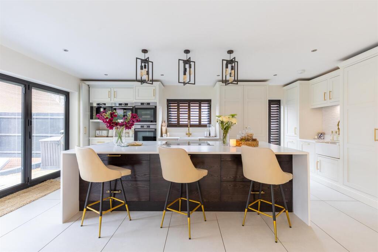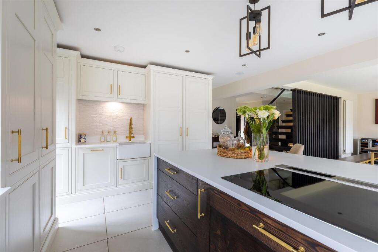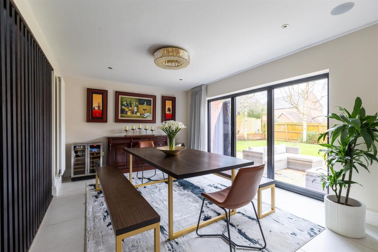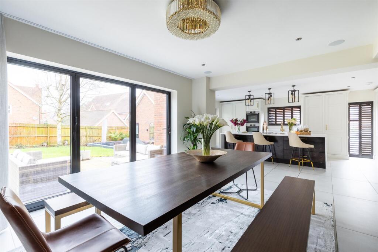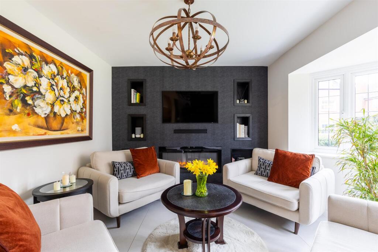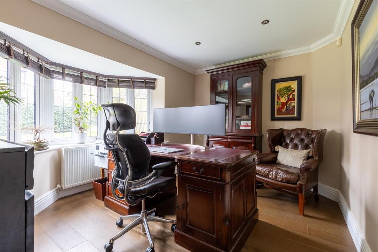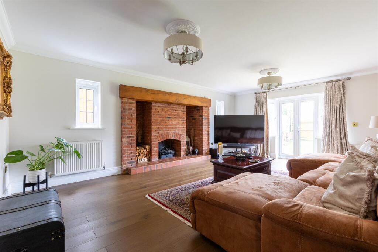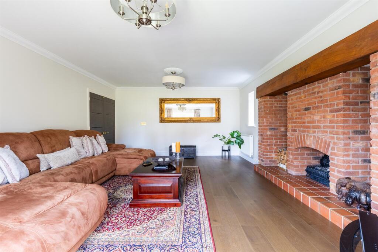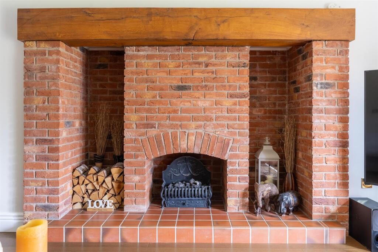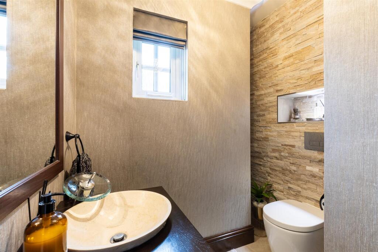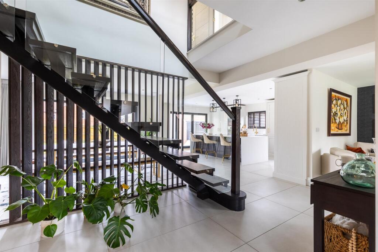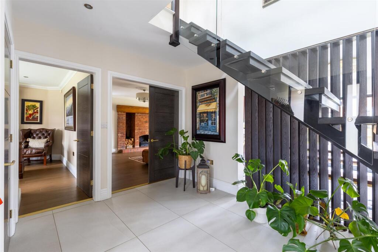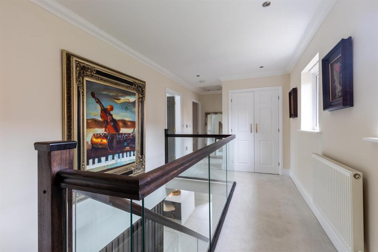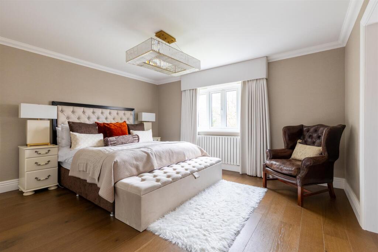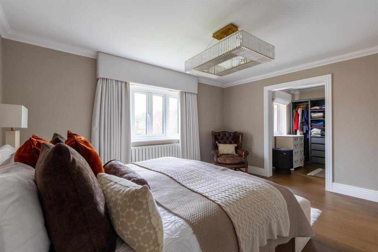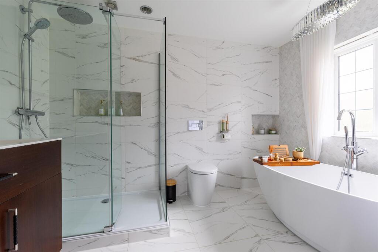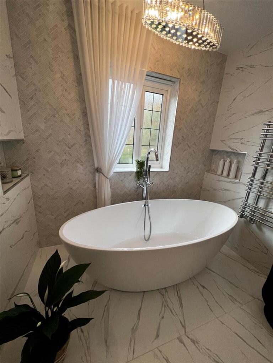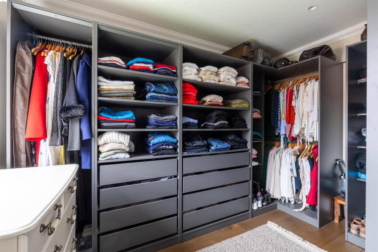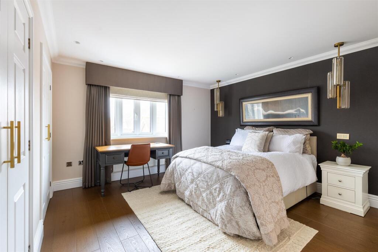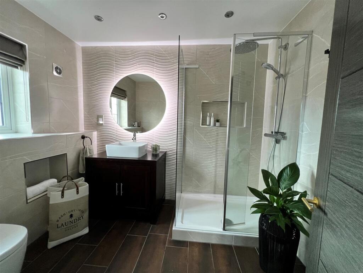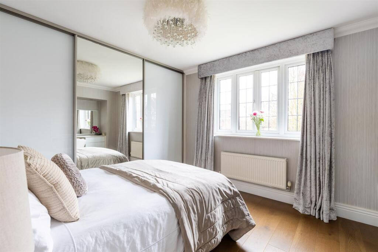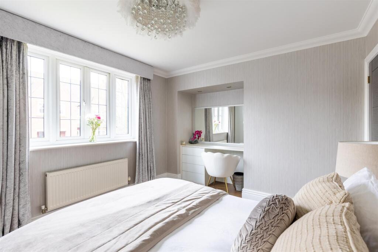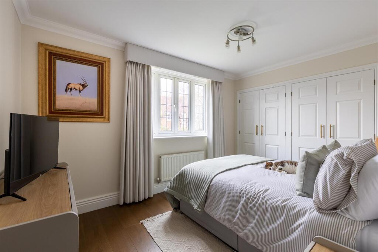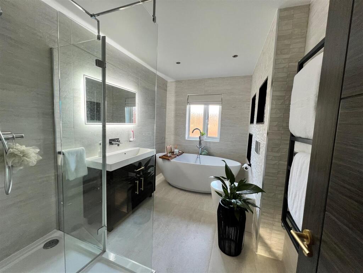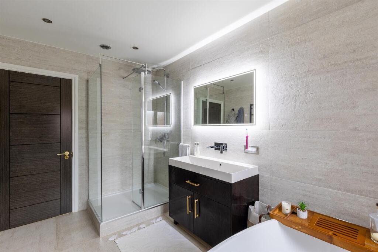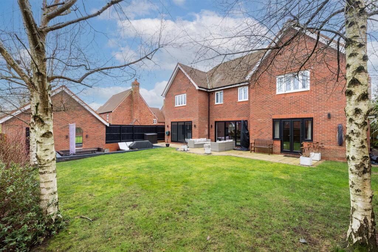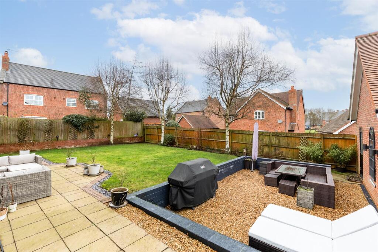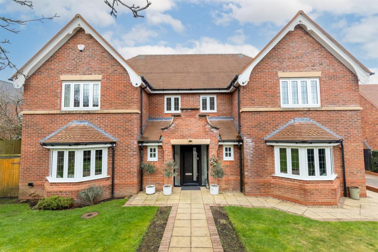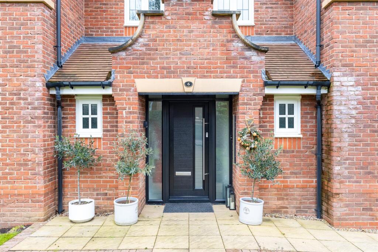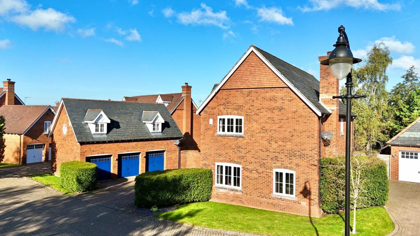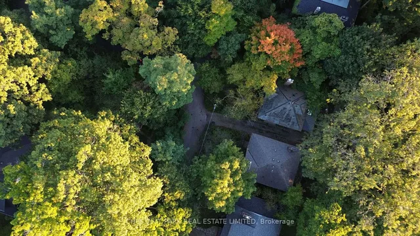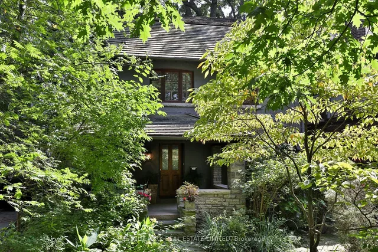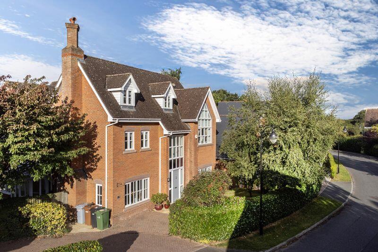Kendal Way, Wychwood Park, Cheshire
For Sale : GBP 825000
Details
Bed Rooms
4
Bath Rooms
3
Property Type
Detached
Description
Property Details: • Type: Detached • Tenure: N/A • Floor Area: N/A
Key Features: • NO CHAIN • Fully renovated 4-bed detached home with high-end finishes and a bespoke floating staircase. • Open-plan kitchen, snug with media wall, bi-fold doors to a sun-drenched garden with BBQ area. • Master with walk-in wardrobe, spa-inspired bathrooms with underfloor heating and mood lighting. • Private security, 18-hole golf course, hotel, restaurant, and scenic country walks. • Generous gardens, double garage, and driveway for up to six cars.
Location: • Nearest Station: N/A • Distance to Station: N/A
Agent Information: • Address: 38 Pepper Street, Nantwich, Cheshire, CW5 5AB
Full Description: Welcome to a truly exceptional family residence nestled in the prestigious Wychwood Park, Cheshire – a renowned oasis offering both exclusivity and convenience for discerning homeowners. This meticulously fully renovated 4-bedroom detached home is a masterpiece of modern elegance, where contemporary design meets timeless comfort.Welcome to a truly exceptional family residence nestled in the prestigious Wychwood Park, Cheshire – a renowned oasis offering both exclusivity and convenience for discerning homeowners. This meticulously fully renovated 4-bedroom detached home is a masterpiece of modern elegance, where contemporary design meets timeless comfort.Summary - Open Plan Kitchen And Dining Room, Snug, Living Room, Office, Cloak Room, W/C, Master Bedroom With Walk In Wardrobe And En-Suite, Bedroom With Ensuite, Two Further Double Bedrooms, Family Bathroom, Car Parking, Double Garage, Garden.Description - As you step inside, you’re immediately greeted by a bespoke floating staircase, offering an immediate glimpse through to the rear garden bringing in a lot of natural light. The ground floor is designed for both family living and entertaining, featuring three reception rooms: a spacious dining room, a snug with a media wall and built-in fireplace, and an expansive open-plan kitchen and dining area. Bi-fold doors seamlessly blend indoor and outdoor living, leading to a sun-drenched garden that catches the afternoon sun complete with a sunken lounge and BBQ area. A separate family lounge, also featuring a gas fireplace, and a dedicated study, provide additional versatile spaces. The home benefits from the latest in modern convenience, including a new Worcester boiler, integrated sound system, and underfloor heating in the bathrooms. The kitchen is a culinary dream, equipped with top-of-the-range Bosch Series 8 appliances, including dual full-size ovens, a built-in microwave, a bean-to-cup coffee machine, and an induction hob with downdraft extraction. Two Belfast sinks and two Italian boiling water taps provide a seamless cooking experience, while a cleverly concealed breakfast bar ensures effortless entertaining. Upstairs, three luxurious spa-inspired bathrooms, each with underfloor heating and bespoke vanities, offer a sanctuary of relaxation. The master and second bedroom feature elegant en-suites, and all bathrooms are appointed with heated mirrors and mood lighting for added indulgence. The master also offers a separate dressing room area.Set on a generous plot with a good size front and back garden, the home offers ample parking with a double garage and a driveway that can accommodate up to six cars. Life on Wychwood Park is not just about your home; it’s about the lifestyle. The park boasts an 18-hole championship golf course, perfect for a morning round or an evening with friends for dinner and sundowners at the clubhouse. With a contemporary hotel, bar and restaurant on the park, it offers convenience for visiting guests. For families, the park offers a secure, community-centric environment, complete with lakes, country walks, playgrounds, and private security ensuring peace of mind. Outstanding primary and secondary schools serve the area, with convenient drop-off and pick-up services available within the park. For leisure, nearby Crewe Hall provides a health spa, gym, and swimming pool, Wychwood Village Hall offers a number of independent exercise classes while Crewe Station offers swift access to major cities – just 1 hour 30 minutes to London, 33 minutes to Manchester Piccadilly, and easy connections to Liverpool and Birmingham. Manchester Airport is only 33 miles away, making international travel a breeze. There are some amazing restaurants on our doorstep, the Broughton, White Lion, Hand and Trumpet and White Hart. The White Lion host a number of community events, bands and activities for children. Betley surgery is 3 miles away with a local post office and farm shop. The charming historic market town of Nantwich is just 7 miles from Wychwood Park, offering a wealth of independent shops, restaurants, and traditional pubs. This exceptional property in Kendal Way at the end of a cul-de-sac is a rare opportunity to embrace an enviable lifestyle in Cheshire. Welcome to a home that offers the perfect blend of luxury, convenience, and community – where every detail has been thoughtfully designed by an interior designer for modern family livingServices - All Mains services are connected to the property.N.B. Tests have not been made of electrical, water, gas, drainage and heating systems and associated appliances, nor confirmation obtained from the statutory bodies of the presence of these services. The information given should therefore be verified prior to a legal commitment to purchase.Tenure - FreeholdCouncil Tax - Band GViewings - By appointment with Baker Wynne and Wilson Tel: BrochuresKendal Way, Wychwood Park, CheshireBrochure
Location
Address
Kendal Way, Wychwood Park, Cheshire
City
Wychwood Park
Features And Finishes
NO CHAIN, Fully renovated 4-bed detached home with high-end finishes and a bespoke floating staircase., Open-plan kitchen, snug with media wall, bi-fold doors to a sun-drenched garden with BBQ area., Master with walk-in wardrobe, spa-inspired bathrooms with underfloor heating and mood lighting., Private security, 18-hole golf course, hotel, restaurant, and scenic country walks., Generous gardens, double garage, and driveway for up to six cars.
Legal Notice
Our comprehensive database is populated by our meticulous research and analysis of public data. MirrorRealEstate strives for accuracy and we make every effort to verify the information. However, MirrorRealEstate is not liable for the use or misuse of the site's information. The information displayed on MirrorRealEstate.com is for reference only.
Real Estate Broker
Baker Wynne & Wilson, Nantwich
Brokerage
Baker Wynne & Wilson, Nantwich
Profile Brokerage WebsiteTop Tags
Open-plan kitchen Private security Generous gardens double garageLikes
0
Views
40
Related Homes

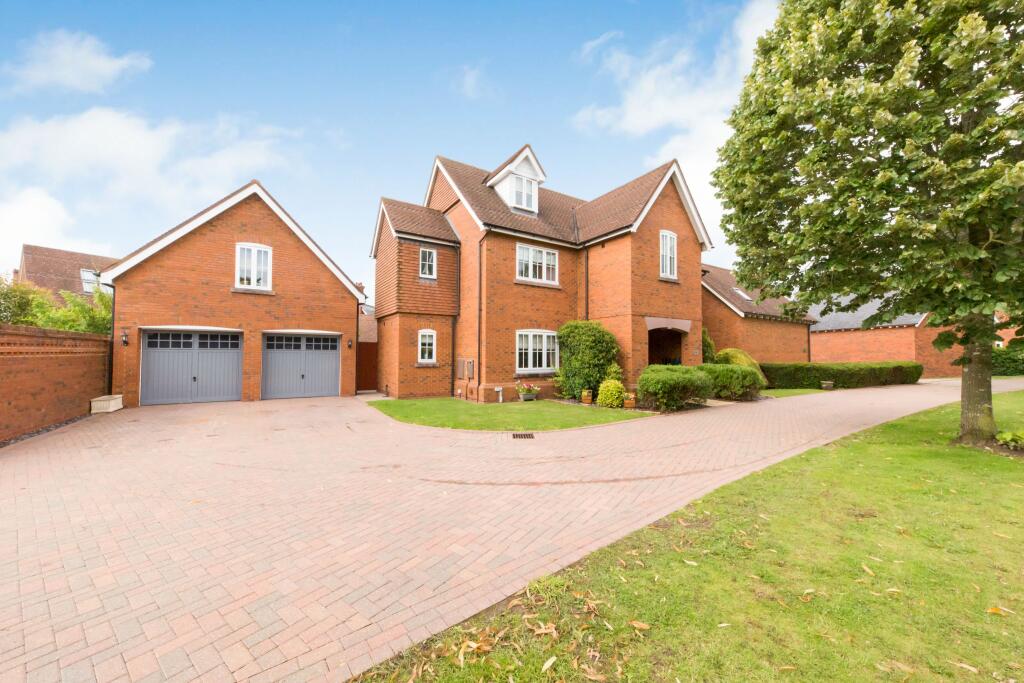
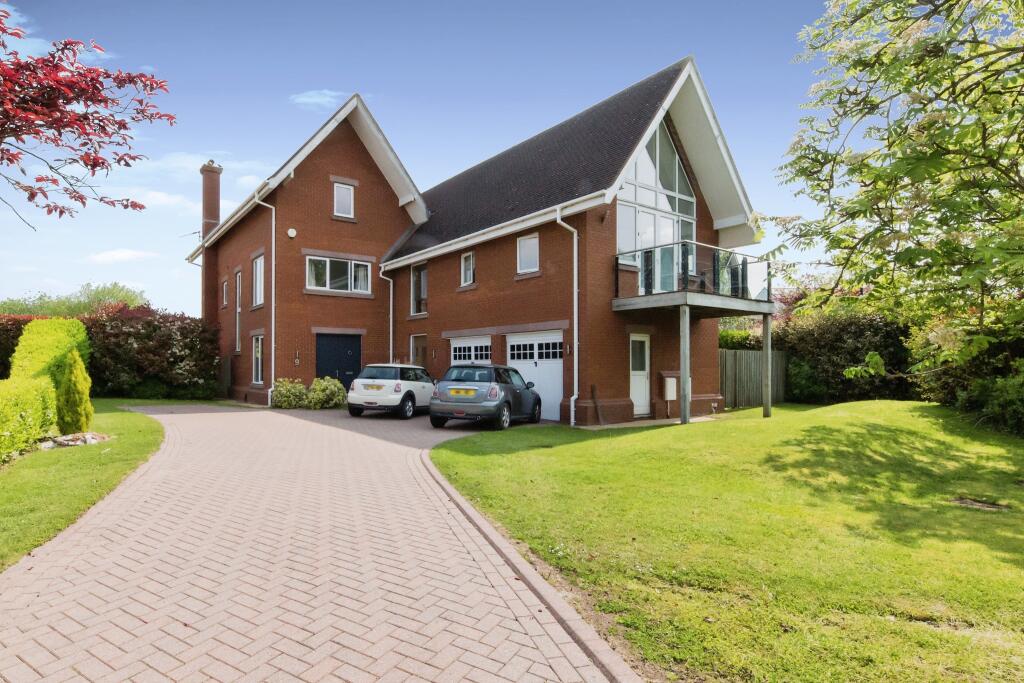

1 -1356 BATHURST ST 1, Toronto, Ontario, M5R3H7 Toronto ON CA
For Sale: CAD1,489,000

580 CHRISTIE ST 1101, Toronto, Ontario, M6G3E3 Toronto ON CA
For Sale: CAD549,000


