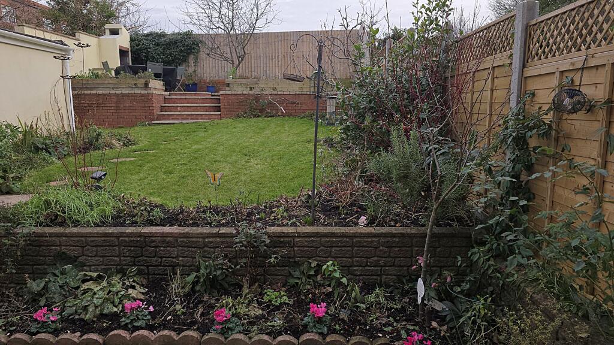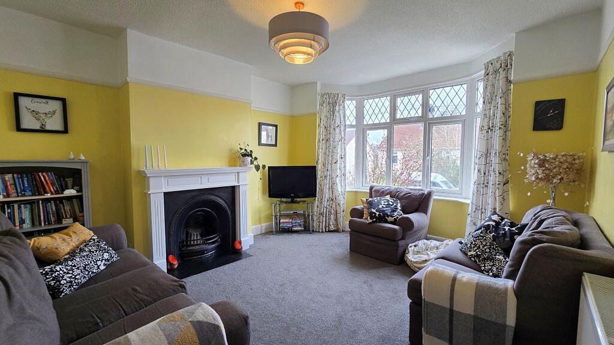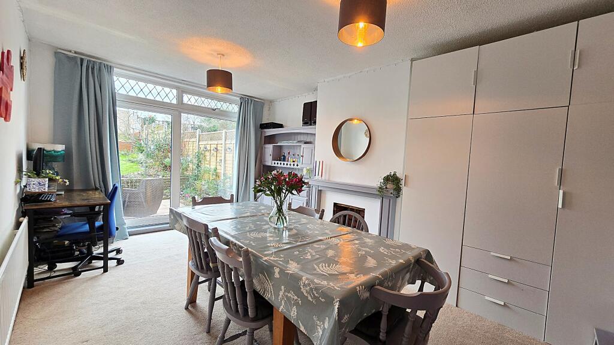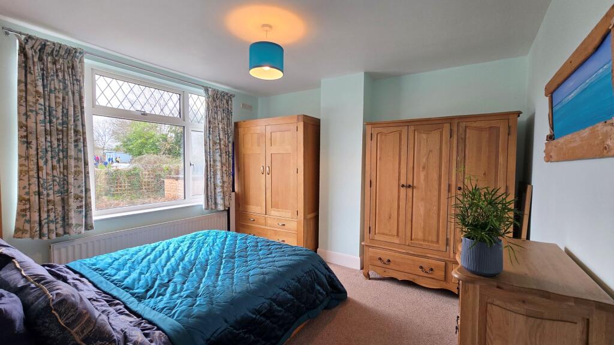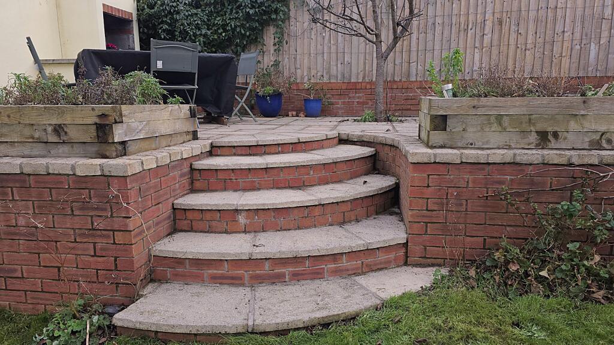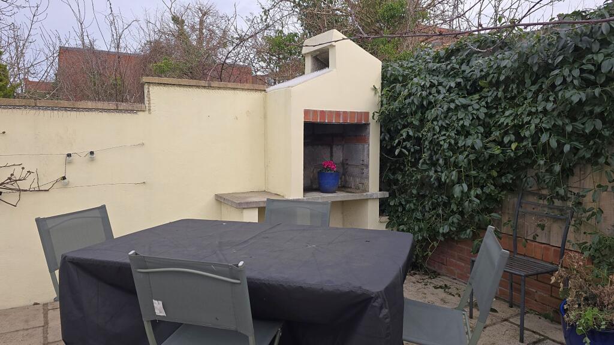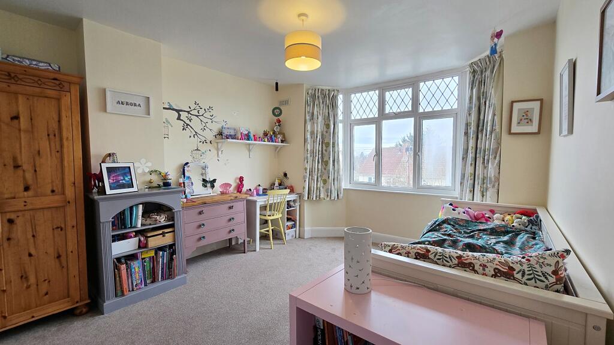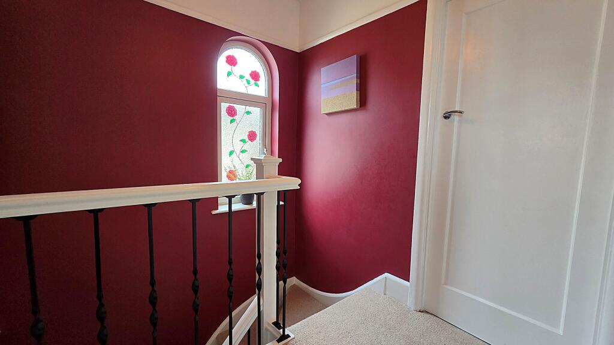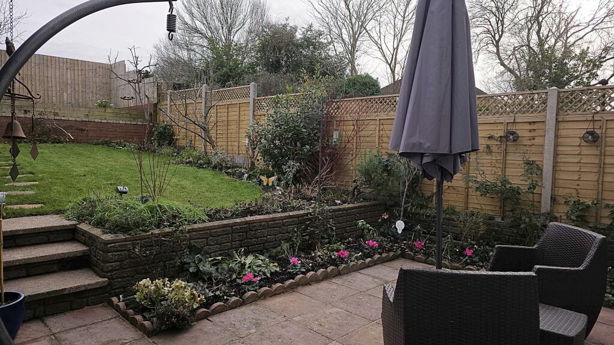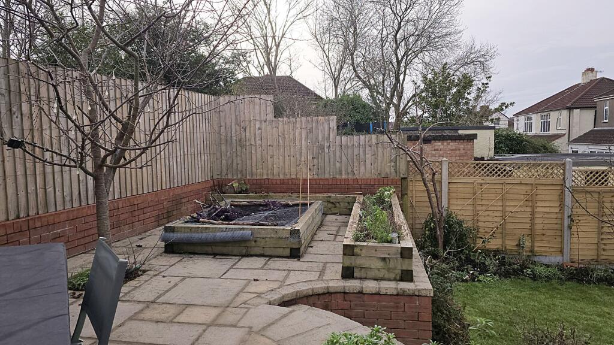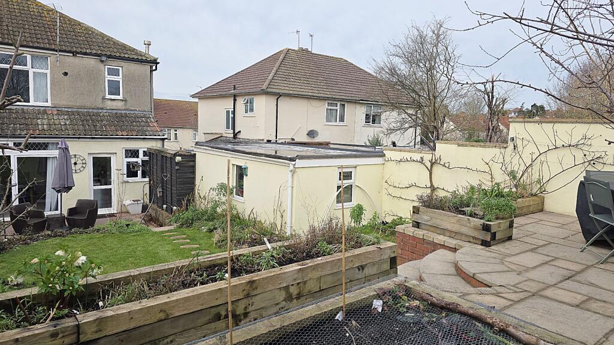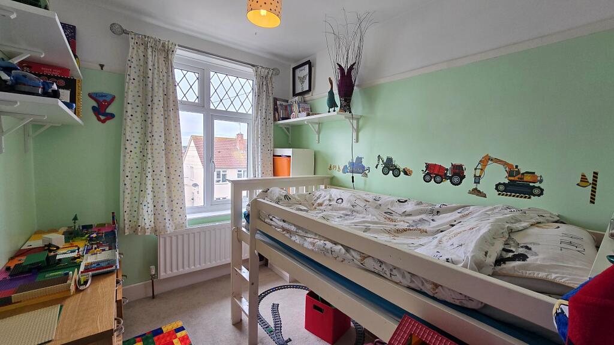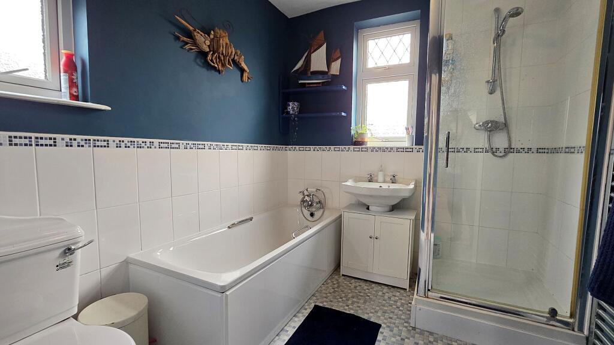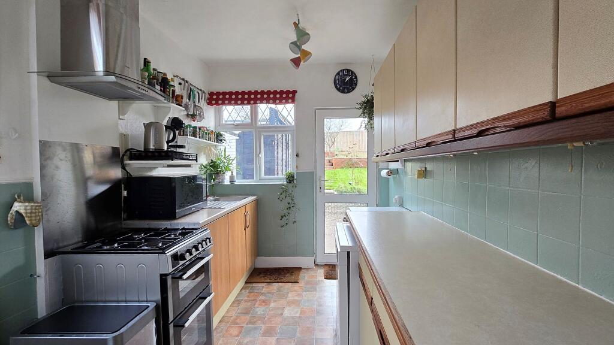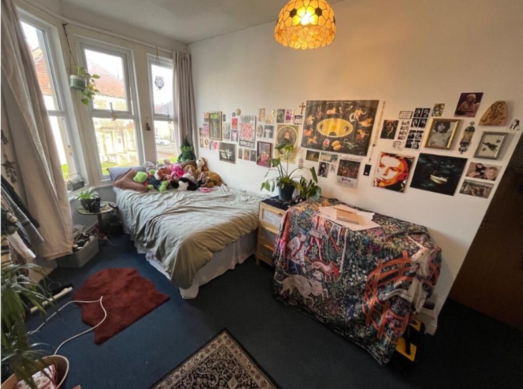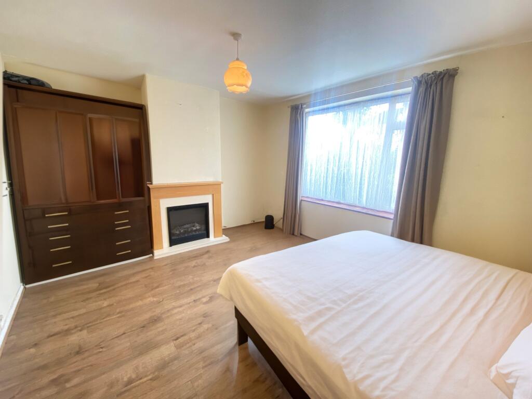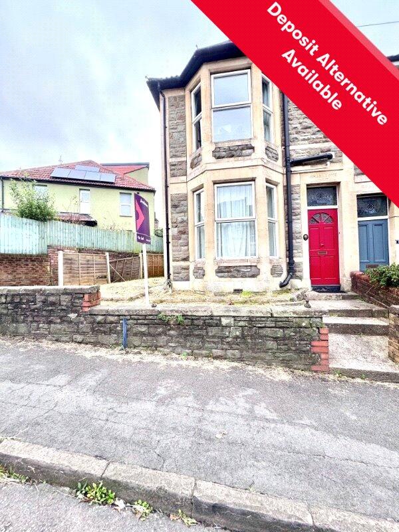Kendon Drive, Wellington Hill, Bristol BS10
For Sale : GBP 525000
Details
Bed Rooms
3
Bath Rooms
1
Property Type
Semi-Detached
Description
Property Details: • Type: Semi-Detached • Tenure: N/A • Floor Area: N/A
Key Features: • Sunny Garden • Secluded Rear Garden • Short walk to Horfield Common • Light and airy • Off-street parking • Good local primary school • Downstairs Cloakroom • Handy for Gloucester Road • Popular location • Potential to Extend (stpp)
Location: • Nearest Station: N/A • Distance to Station: N/A
Agent Information: • Address: Haighs, Latteridge Green Farm Latteridge Green Iron Acton BS37 9TS
Full Description: Situated very close to (actually backing onto) a popular primary school, and within a walk of about half a mile to the entrance of Southmead Hospital's A&E department, this 1930s three-bedroom semi is extremely well located! Added to this, the rear garden is south-easterly, beautifully stocked, pleasantly landscaped, and has been designed to ensure al fresco dining is do-able all year round! And there is a driveway, too, and a garage (subject to limited width access), which means parking off or on the road (across your own dropped kerb) makes life much easier. Inside, the house offers two reception rooms of generous proportions, and a planning application has been submitted to build a wrap-around ground-floor extension that would enlarge the kitchen (and open into the large dining room at the same time), create a utility room and provide additional storage.Council Tax Band: Band D (£2460.32 per annum 2024/25)Tenure: FreeholdAnnual rentcharge of £6.75.GROUND FLOOR:Storm PorchHalf double-glazed double doors, with leaded double-glazed pane over; quarry-tiled floor; fitted shelves; traditional front door, with glorious art deco style stained-glass oval insert, and matching stained-glass surround, into...Entrance HallStaircase, with attractive painted wood banister and twisted metal spindles, rising to first floor, over built-in storage cupboard; picture rail; laminate flooring; panelled inner doors; radiator.CloakroomFrosted double-glazed window to side; white w.c. and wash basin, with half-tiled surround.Lounge14.17ft x 12.58ftPartly leaded double-glazed bay window to front; classic period-style fireplace and hearth, with open grate; picture rail; TV pt; double radiator.Dining Room17.17ft x 11.42ftDouble-glazed patio doors to rear, with leaded double-glazed panes over; period-style mantel, with open brick display niche; thermostat; radiator.Kitchen13.17ft x 7.25ftPartly leaded double-glazed windows to side and rear, plus double-glazed door into Rear Garden; fitted base and wall units, in beige hessian-effect, with wood trim, beige worktops and tiled splashbacks; fitted beech-effect floor units, with rolled-edge textured beige granite-effect worktop and tiled splashback; inset single-bowl single-drainer stainless steel sink and mixer tap; gas cooker pt; plumbing for washing machine; space for fridge/freezer; fitted shelves.FIRST FLOOR:LandingBeautiful double-glazed arched window to side, with elegant rose motif; timber balustrade with twisted metal spindles; picture rail.Bedroom One14.33ft x 11.58ftPartly-leaded double-glazed bay window to front; double radiator.Bedroom Two12.33ft x 11.58ftPartly-leaded double-glazed window to rear; fitted corner cupboard housing Worcester gas-fired combi boiler; double radiator.Bedroom Three9.25ft x 7.42ftPartly-leaded double-glazed window to front; picture rail; double radiator.Bathroom8.42ft x 7.25ftFrosted double-glazed windows to side and rear; white period-style suite, with half-tiled surround, of w.c., panelled bath with mixer tap/shower attachment, and pedestal wash basin with fitted cabinet beneath; glazed shower cubicle with tiled walls; partly mirrored wall cabinet; towel rail radiator.EXTERNAL:Front GardenAttractively landscaped, with raised lawn, corner flower bed and central flowering shrub; larger curved flower border to other side, mirroring paved path on other side which leads to steps up to front door.DrivewayLeading from the kerb up past the side of the house (where the width is limited to maximum of 7'4" (2.24m)); double timber gates open onto a continuation of the driveway, leading on to...GarageDetached, to the rear of the house (this building would likely be demolished if the extension were built, as the application includes a garage-style store at the front, and thus would enlarge the garden); modern up-and-over door; flat roof; double-glazed windows to side and rear; electricity supply.Rear Garden50ft x 27.5ftVery much a highlight. South-easterly, secluded and landscaped to ensure enjoyment all year round. Paved patio with flower borders; 3 steps up to lawn with stepping stone path and further borders; 5 more steps climb to full-width sun terrace including purpose-built barbecue and veg patch! The garden backs onto school grounds so is quiet for much of the time, and full of established perennials, shrubs and trees. The borders planted full of Spring bulbs. The garden has been planted lovingly for year-round interest. The lower sheltered patio can be used on a mild February evening for a firepit, and the upper sun terrace catches the last of the sun's rays as it sets. The quiet outlook means the garden is rich in wildlife, with owls and bats taking advantage of the nightly calm. The built-in BBQ is perfectly situated to take advantage of the Southerly aspect and the walls and fences protect the area from prevailing wind, so there is no season where fire-pits and BBQ's are off limits.LOCATION:Situated close to Wellington Hill West, on the edge of Henleaze, and Horfield Common to provide dog-walking and leisure activities, this house offers good access into the City (the No 13 bus will take you into Broadmead). Bristol Parkway Rail Station can be reached (on a good day) in quarter of an hour by car, as can the M32 motorway. Closer to home, Southmead Hospital is just around the corner, so it's ideal for employees or regular visitors, and a very popular primary school is more or less next door.GENERAL:TenureFreehold.Council Tax BandBand D (£2460.32 per annum 2024/25).IMPORTANT:These particulars do not constitute nor form part of any offer of contract, nor may they be regarded as representative. Measurements are approximate. No services, appliances or fittings described in these particulars have in any way been tested by Haighs and it is therefore recommended that any prospective buyer satisfies themself as to their operating efficiency before proceeding with a purchase. Photographs are used only to give an impression of the general size and style of the property, and it should not be assumed that any items shown within these pictures (internal or external) are to be included in the sale. Prospective purchasers should satisfy themselves of the accuracy of any statements included within these particulars by inspection of the property. Anyone wishing to know specific information about the property is advised to contact Haighs prior to visiting the property, especially if in doing so long distances are to be travelled or inconvenience experienced.INTERESTED?If you would like to submit an offer to purchase this property, subject to contract, please contact Haighs. In order for us to process your offer and to give our clients our best advice, we will require evidence of how you intend to fund your proposed purchase, and we may ask you to discuss, without initial cost or obligation, your proposal with an Independent Financial Adviser of our choosing for further verification. Should your offer prove to be acceptable, subject to contract, we will need to see identification documentation in line with Money Laundering Regulations.BrochuresBrochure
Location
Address
Kendon Drive, Wellington Hill, Bristol BS10
City
Wellington Hill
Features And Finishes
Sunny Garden, Secluded Rear Garden, Short walk to Horfield Common, Light and airy, Off-street parking, Good local primary school, Downstairs Cloakroom, Handy for Gloucester Road, Popular location, Potential to Extend (stpp)
Legal Notice
Our comprehensive database is populated by our meticulous research and analysis of public data. MirrorRealEstate strives for accuracy and we make every effort to verify the information. However, MirrorRealEstate is not liable for the use or misuse of the site's information. The information displayed on MirrorRealEstate.com is for reference only.
Related Homes
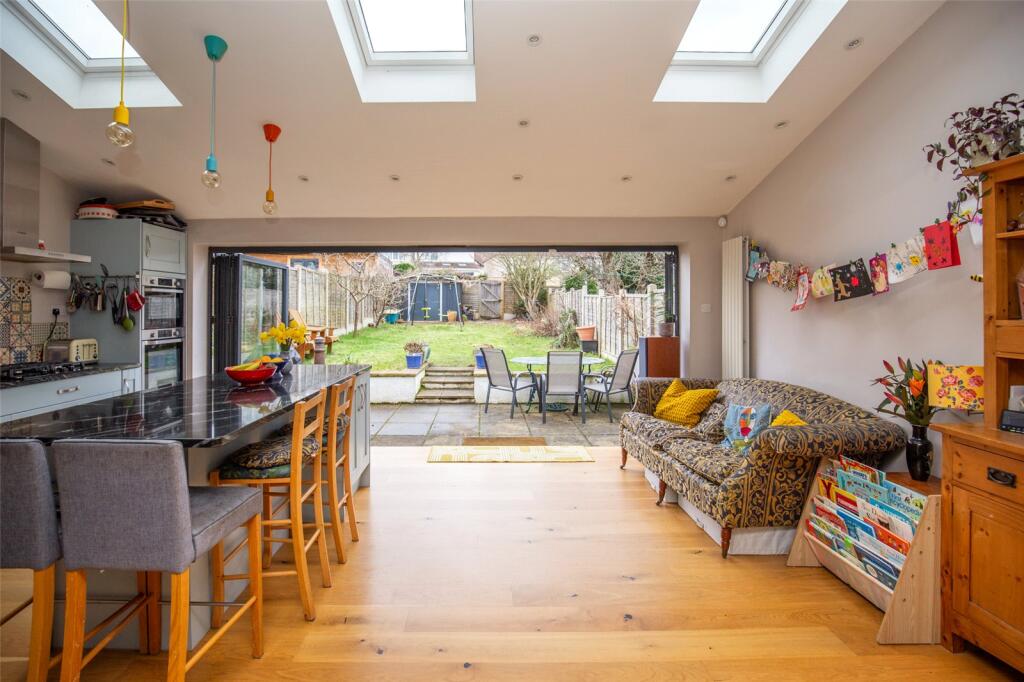

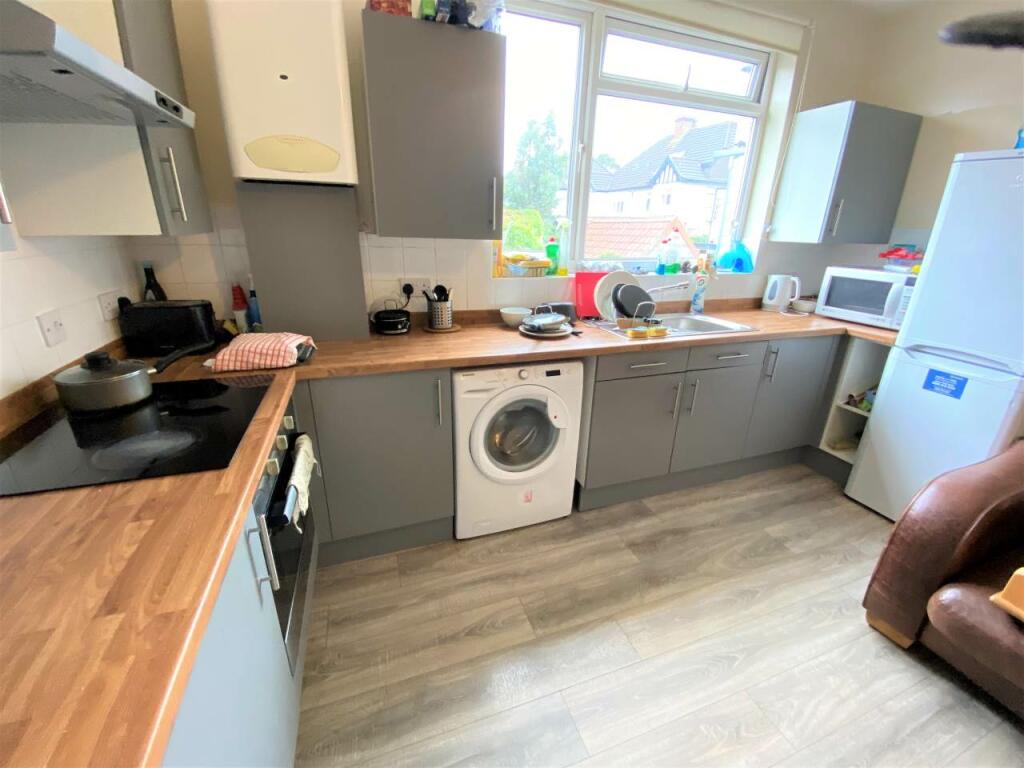
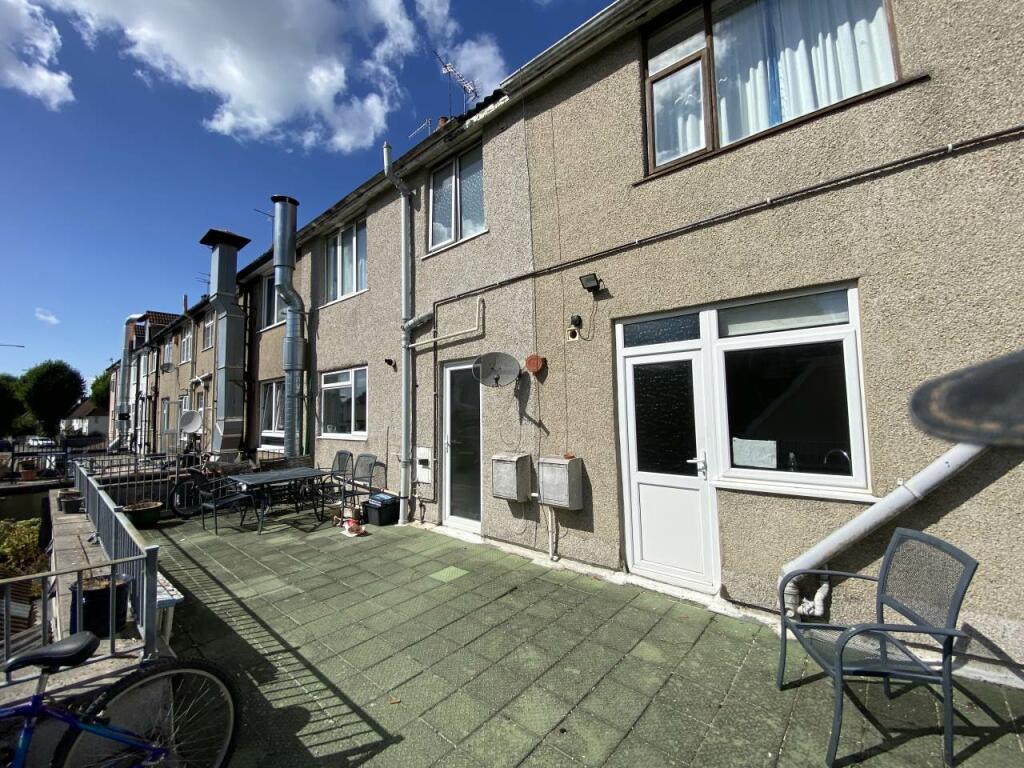

719 UPPER WELLINGTON Street, Hamilton, Ontario, L9A 3R3 Hamilton ON CA
For Sale: CAD649,900

719 UPPER WELLINGTON Street, Hamilton, Ontario, L9A3R3 Hamilton ON CA
For Sale: CAD649,900


