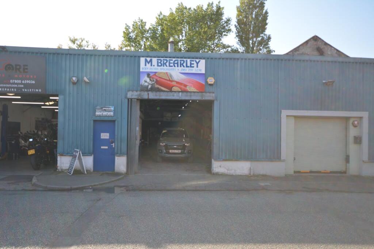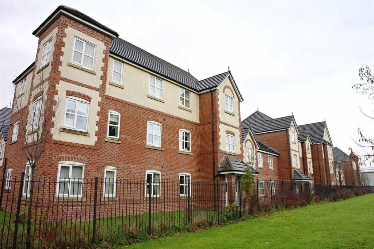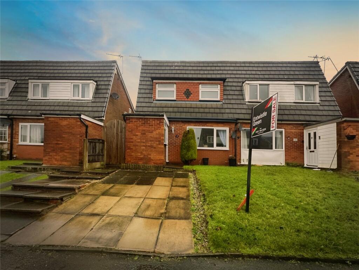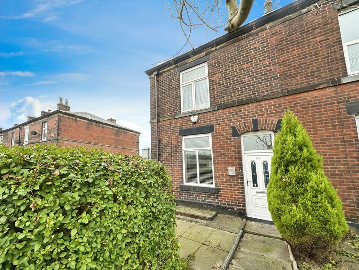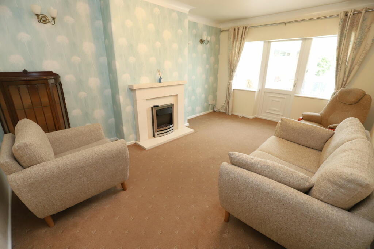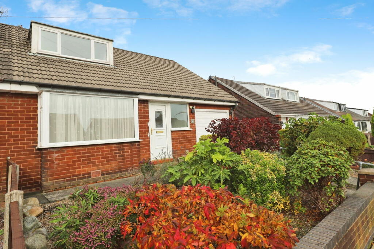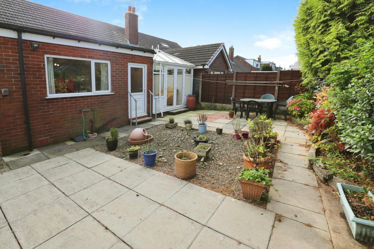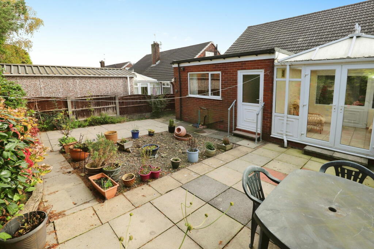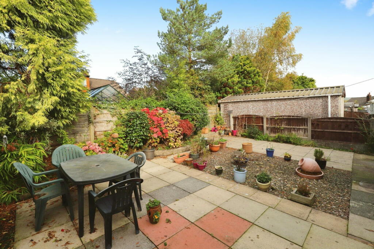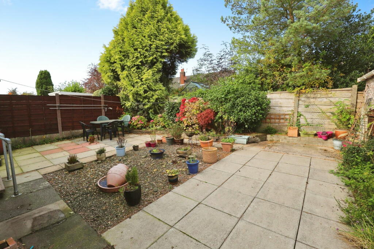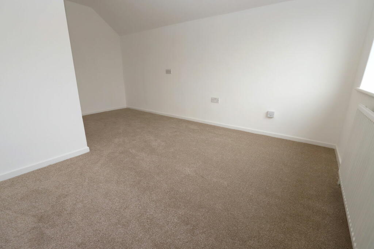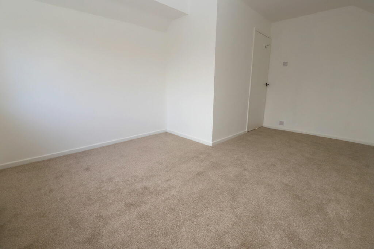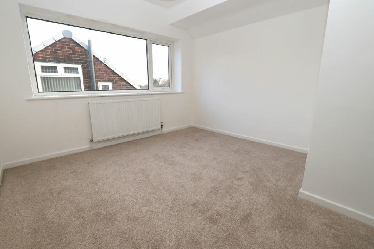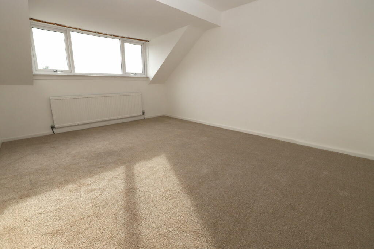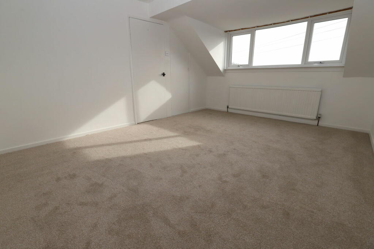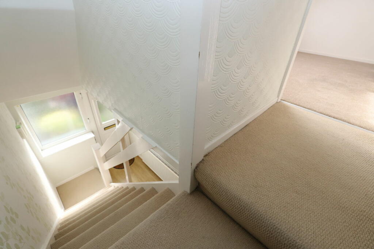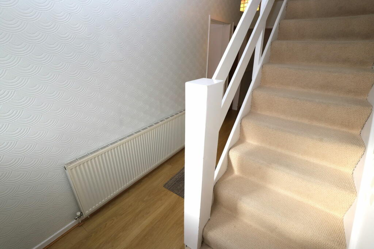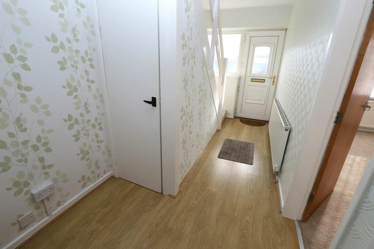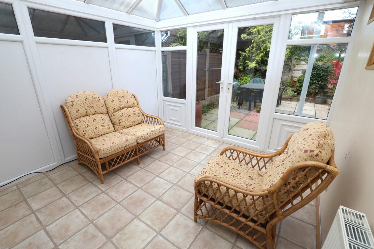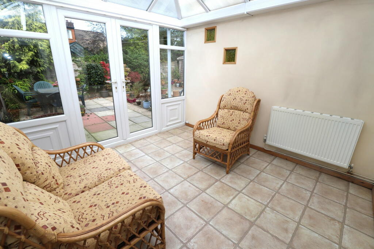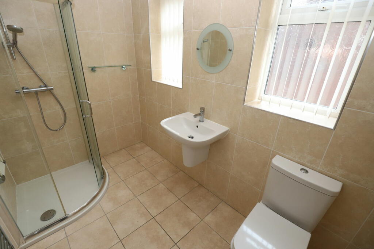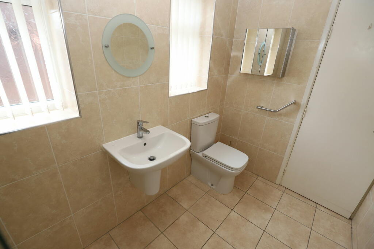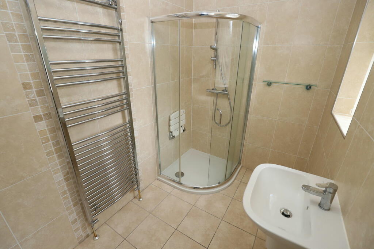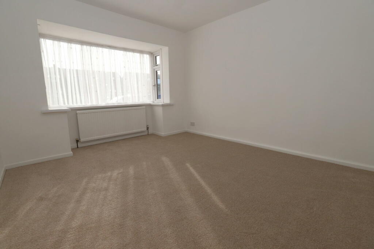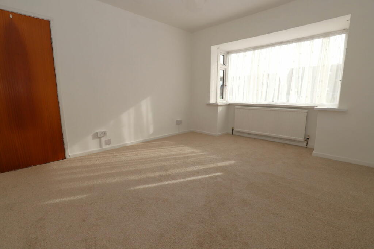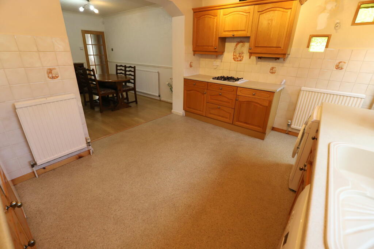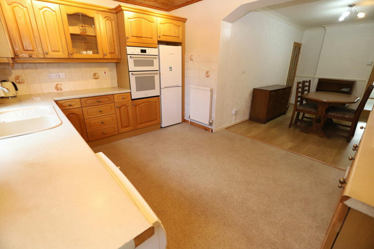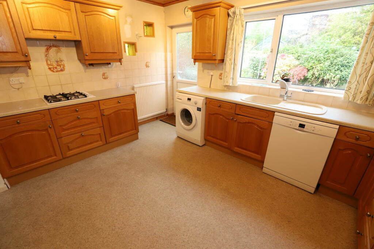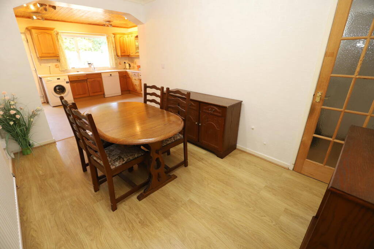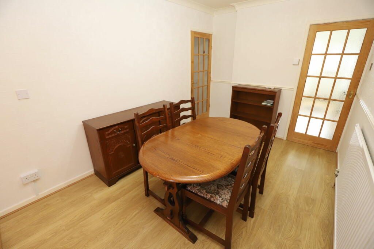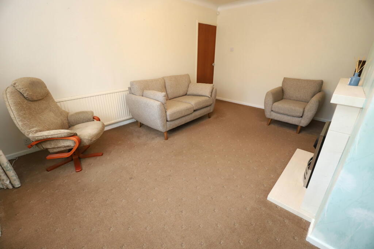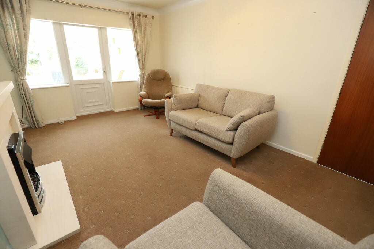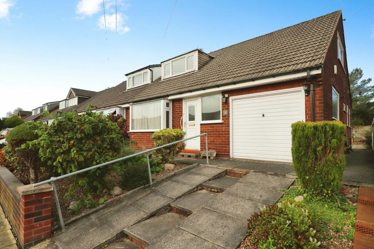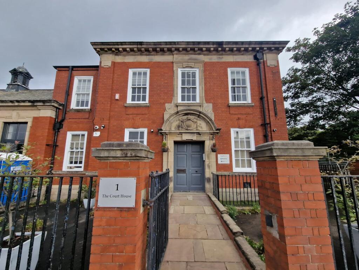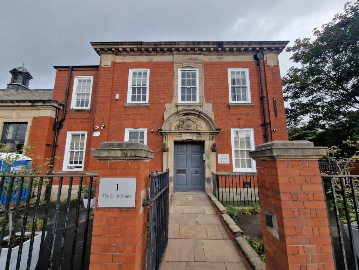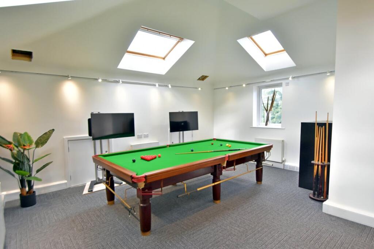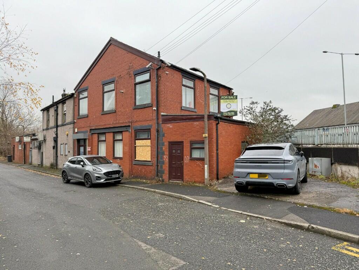Kenmor Avenue, Bury, BL8 2DY
For Sale : GBP 299995
Details
Bed Rooms
3
Bath Rooms
1
Property Type
Semi-Detached
Description
Property Details: • Type: Semi-Detached • Tenure: N/A • Floor Area: N/A
Key Features: • SEMI-DETACHED DORMER BUNGALOW • THREE DOUBLE BEDROOOMS • SEDDONS FARM LOCATION • DRIVEWAY TO FRONT & INTEGRAL GARAGE • LOW MAINTENANCE ENCLOSED REAR GARDEN • SUMMER ROOM TO THE REAR • OPEN-PLAN KITCHEN/DINING ROOM • GROUND FLOOR SHOWER ROOM • CHAIN FREE
Location: • Nearest Station: N/A • Distance to Station: N/A
Agent Information: • Address: Stoneholme, 42 High Street, Walshaw, Bury, BL8 3AN
Full Description: Kristian Allan are pleased to offer for sale this well-presented three bedroom semi-detached dormer bungalow located on the sought after residential development of Seddons Farm. Situated between Ainsworth Village and Bury Town Centre, with access to all local amenities, this property is in a prime location with countryside walks and highly regarded schools also within close proximity. The property is accessed via the main door that leads to the entrance hall with access into the store cupboard. The first Bedroom is to the front of the property which benefits from a bay window allowing an abundance of light into the room. To the left is the The Living Room, fitted with carpeted flooring, an electric fire in the centre of the room and access to the Summer Room. The Summer Room is a fantastic addition to the property providing a versatile living space leading out to the rear garden. The Kitchen is at the rear of the property and consists of traditional wall and base units fitted with contrasting worktops and tiled splashback. Within the units is space for a washing machine and fridge/freezer with integrated appliances such as; a double oven, 4 ring gas hob, extractor and sink. Vinyl flooring and ceiling lights finish the room. An opening leads to the Dining Area creating an open-plan feel. The shower room is also on the ground floor which consists of a shower cubicle, wall mounted hand wash basin, WC and frosted window fitted. To the first floor, there are two further double bedrooms, one benefitting from a built in storage cupboard and both fitted with carpeted flooring. The property sits on a good sized plot which is made up of a driveway to the front allowing off road parking and access to the integral garage. To the rear is a well sized, low maintenance enclosed garden which has space for an outdoor dining set. Additional Information Tenure: Leasehold Lease Length: Leasehold remainder of 999 years from 1959 Ground Rent: £7 per annumCouncil Tax: C EPC Rating: D Living Room - 4.6m x 3.3m (15'1" x 10'9")Kitchen - 3m x 4m (9'10" x 13'1")Dining - 3.8m x 2.5m (12'5" x 8'2")Summer Room - 3.1m x 3m (10'2" x 9'10")Bedroom 1 - 3.6m x 3.3m (11'9" x 10'9")Bathroom - 2.7m x 1.6m (8'10" x 5'2")Bedroom 2 - 4.3m x 3.3m (14'1" x 10'9")Bedroom 3 - 3m x 4.3m (9'10" x 14'1") IMPORTANT NOTE TO PURCHASERS:We endeavour to make our sales particulars an accurate and reliable reflection of the property. They do not however constitute or form part of an offer or any contract and are not to be relied upon as statements of representation or fact. Any services, systems and appliances listed in this specification have not been tested by us and no guarantee as to their operating ability or efficiency is given. You should confirm the boundaries and land ownership of the property with your legal representative. All measurements have been taken as a guide to prospective buyers and are not precise. Please be advised that some of the details in the particulars may be awaiting vendor approval. If you require clarification or further information on any points, please contact us, especially if you are traveling some distance to view. Fixtures and fittings unless specifically stated are to be agreed during negotiations with the seller.
Location
Address
Kenmor Avenue, Bury, BL8 2DY
City
Bury
Features And Finishes
SEMI-DETACHED DORMER BUNGALOW, THREE DOUBLE BEDROOOMS, SEDDONS FARM LOCATION, DRIVEWAY TO FRONT & INTEGRAL GARAGE, LOW MAINTENANCE ENCLOSED REAR GARDEN, SUMMER ROOM TO THE REAR, OPEN-PLAN KITCHEN/DINING ROOM, GROUND FLOOR SHOWER ROOM, CHAIN FREE
Legal Notice
Our comprehensive database is populated by our meticulous research and analysis of public data. MirrorRealEstate strives for accuracy and we make every effort to verify the information. However, MirrorRealEstate is not liable for the use or misuse of the site's information. The information displayed on MirrorRealEstate.com is for reference only.
Related Homes
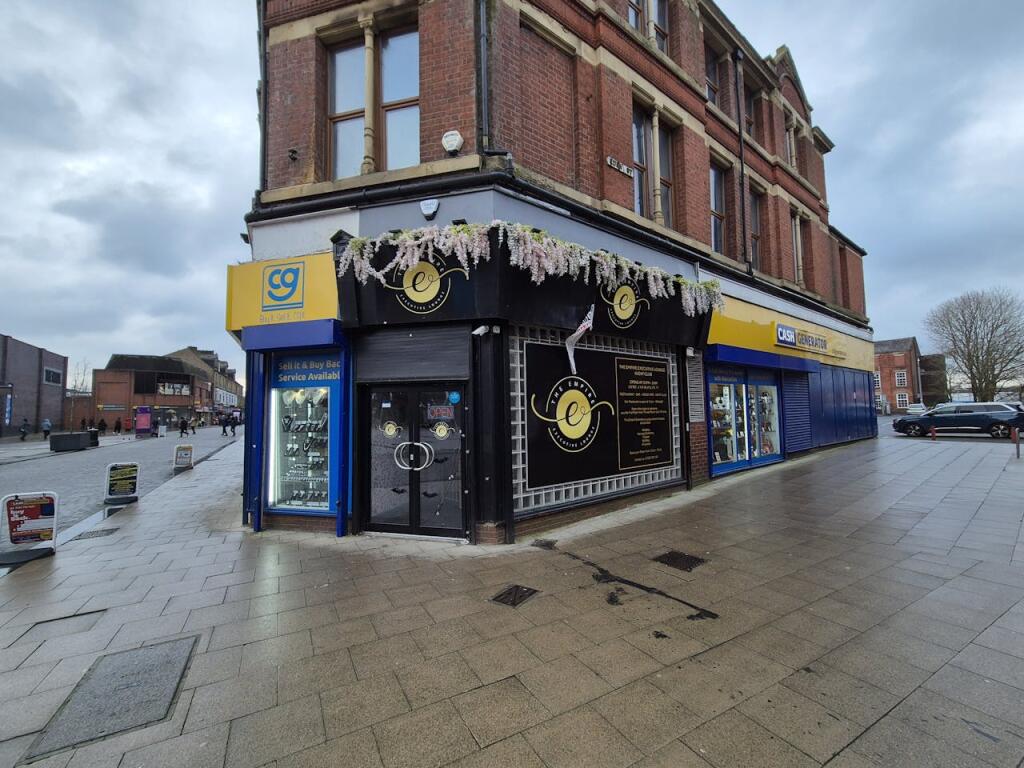
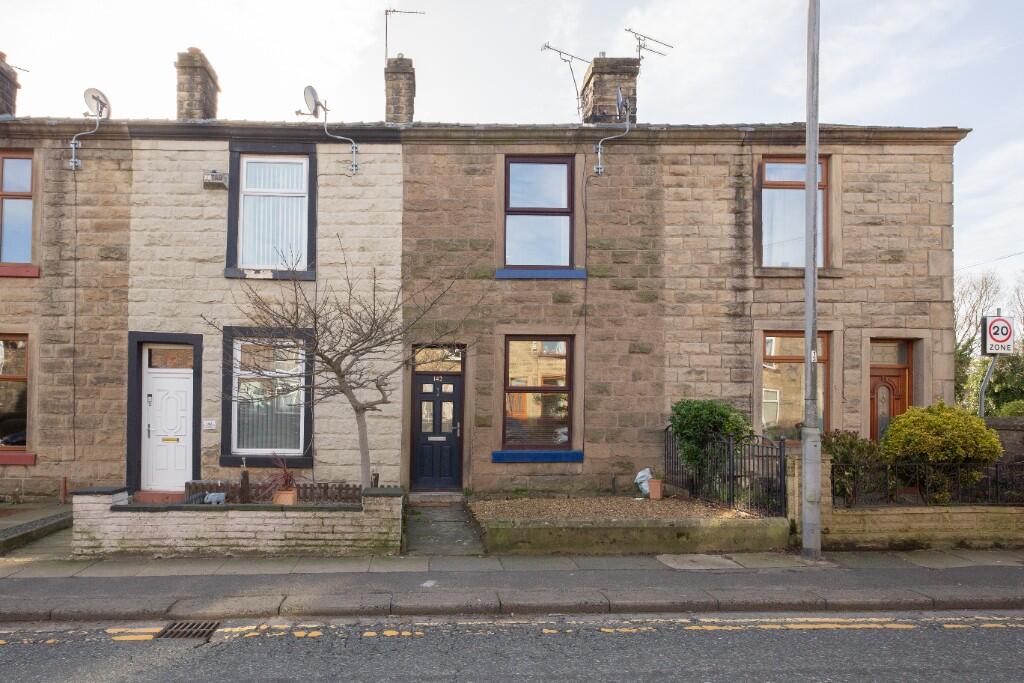
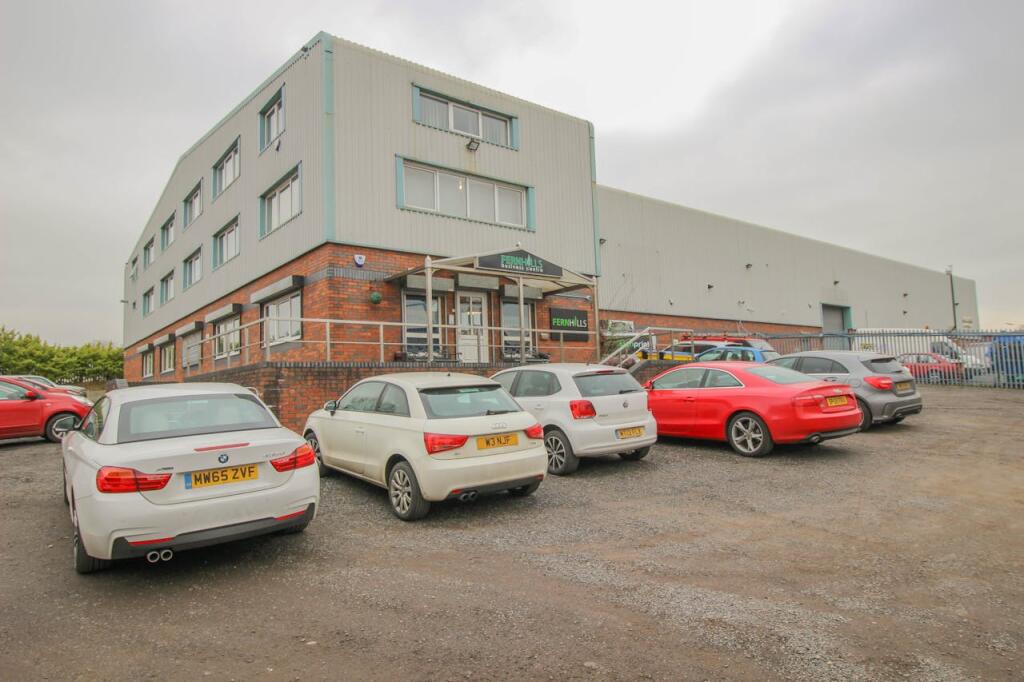
Fernhills Business Centre, Todd Street, Bury, Greater Manchester, BL9 5BJ
For Rent: GBP575/month
