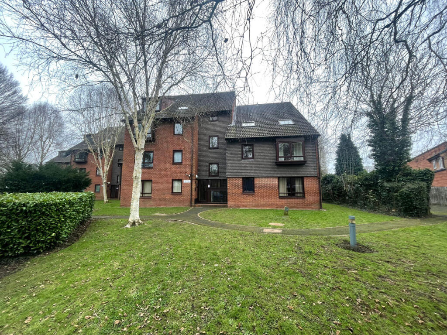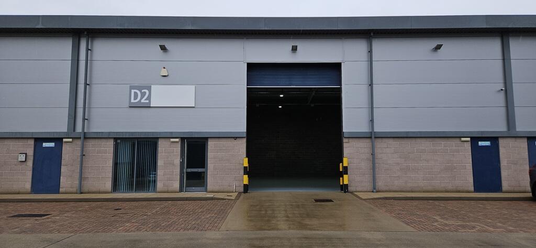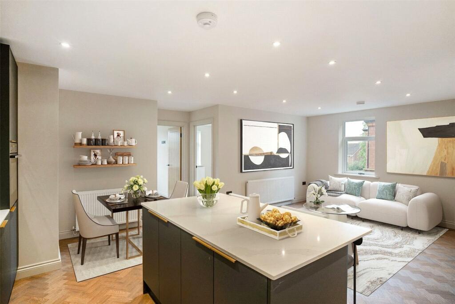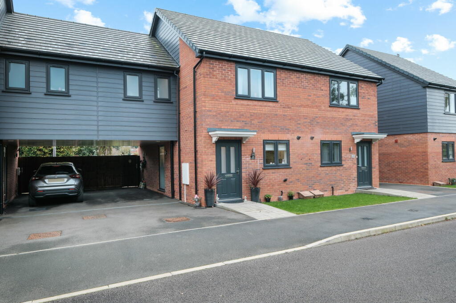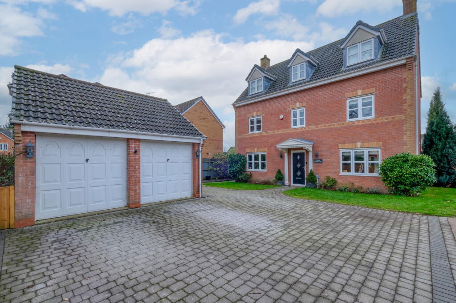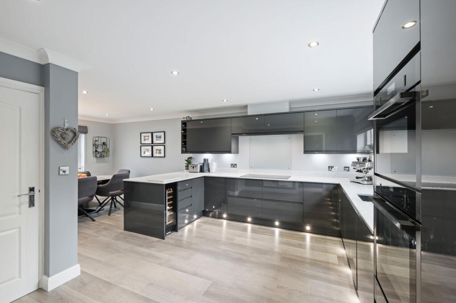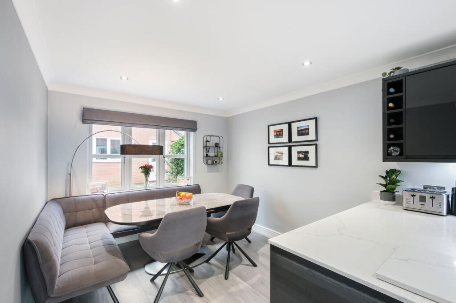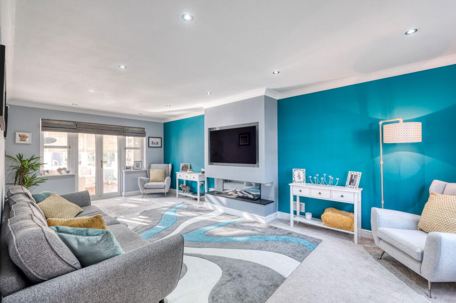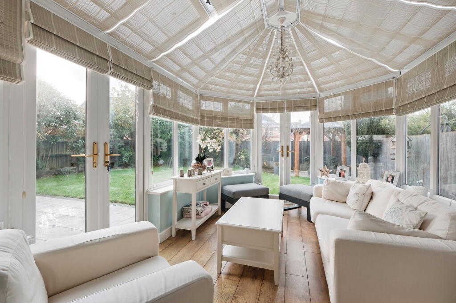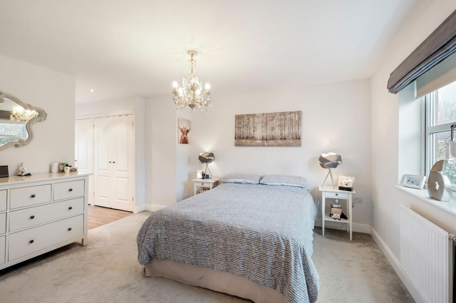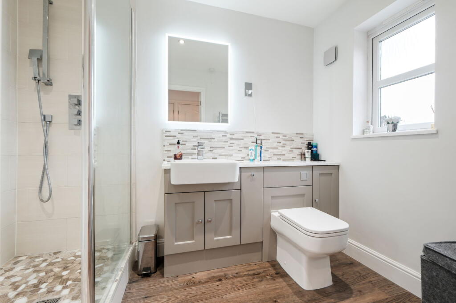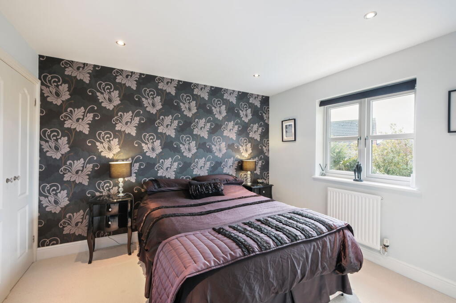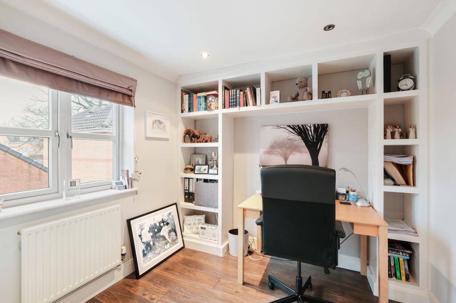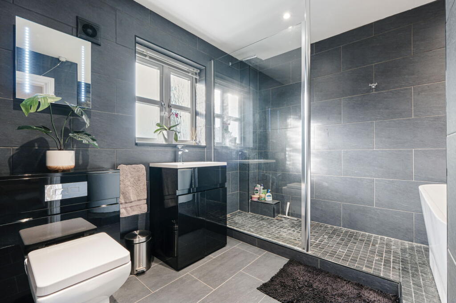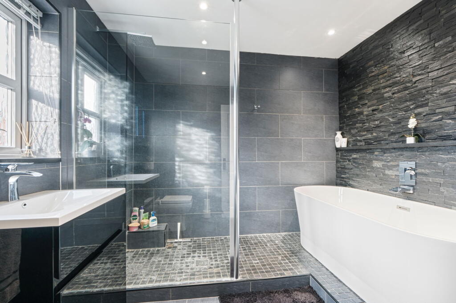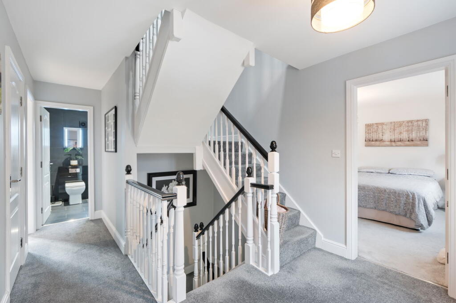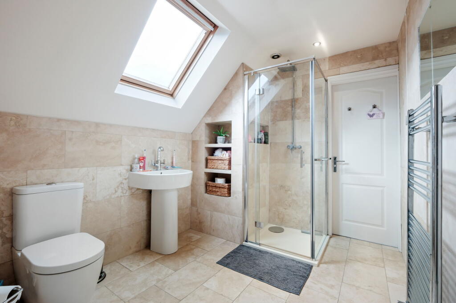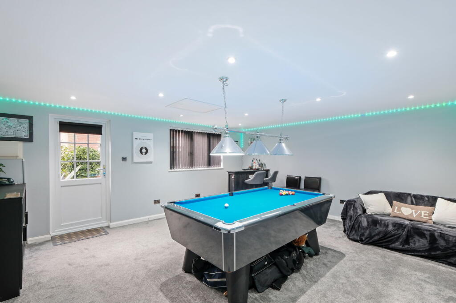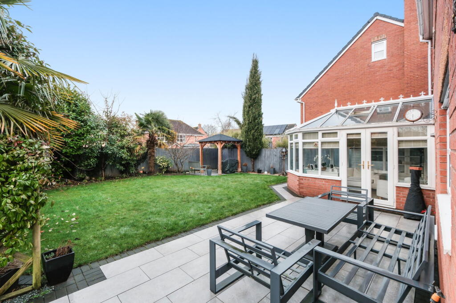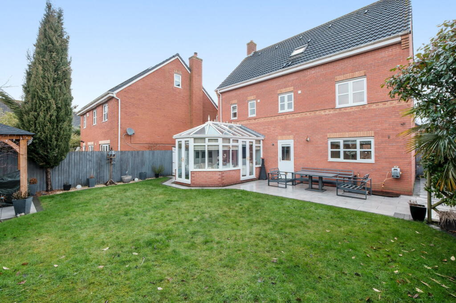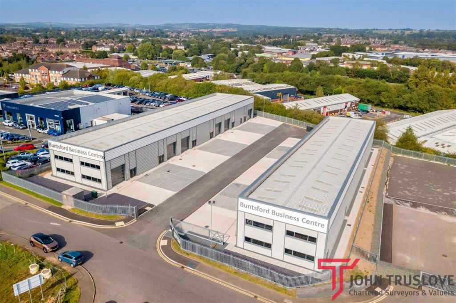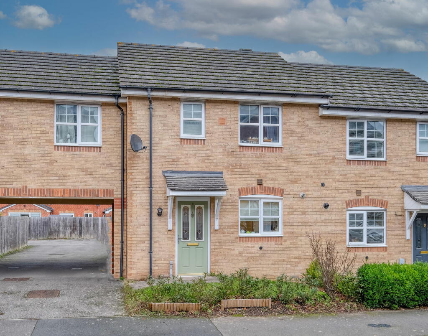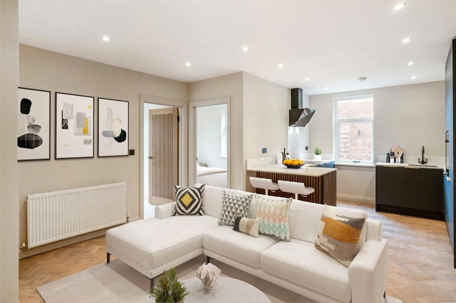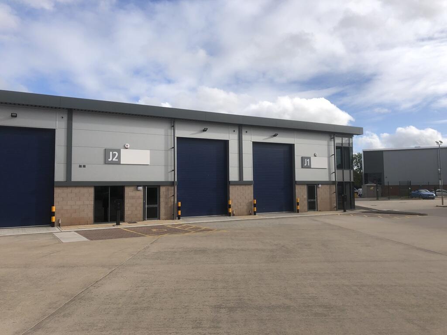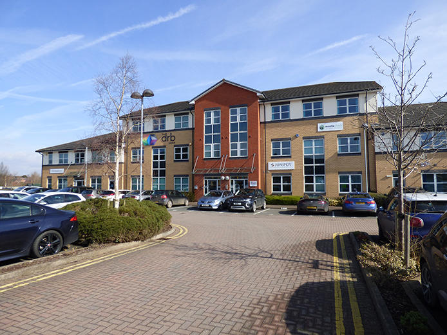Kentmere Road, The Oakalls, Bromsgrove, B60 2RZ
For Sale : GBP 695000
Details
Bed Rooms
5
Bath Rooms
3
Property Type
Detached
Description
Property Details: • Type: Detached • Tenure: N/A • Floor Area: N/A
Key Features: • Five Double Bedrooms • Two En-Suites, Main Bathroom and Guest WC • Recently Refitted Kitchen/Diner With Underfloor Heating • Utility Room • Lounge • Office/Games Room • Conservatory • Rear Garden • Driveway • Popular Estate, Nearby Desirable Schools and Bromsgrove Train Station
Location: • Nearest Station: N/A • Distance to Station: N/A
Agent Information: • Address: 14 Old Birmingham Road Lickey End Bromsgrove B60 1DE
Full Description: An immaculately presented five-bedroom family home, set on a generous corner plot in the sought-after, well-established Oakalls estate in Bromsgrove. This contemporary property features a modern kitchen/diner with underfloor heating, utility room, spacious lounge, conservatory, two en-suites, and a stylish family bathroom. The accommodation also boasts a beautifully landscaped south facing rear garden, a large driveway which can accommodate several vehicles and a garage currently used as a games room. Ideal for families, the home is conveniently located near excellent local schools, Bromsgrove train station, and offers a strong sense of community.The property is accessed via a spacious driveway, offering space for several vehicles, and leads to a detached double garage that is currently being used as an office and games room. In addition there is a EV car charger to the side of the garage for convenience.Upon entering, you are greeted by a welcoming hallway that leads into the recently refitted contemporary kitchen/diner with underfloor heating, featuring modern fixtures and fittings along with a range of integrated appliances. The kitchen offers plenty of space for a dining table or a snug area if desired. Adjacent to the kitchen, you'll find a guest WC and a practical utility room, equipped with plumbing for laundry facilities and an external door leading to the rear garden. To the left of the hallway, the generous dual-aspect lounge boasts a feature contemporary fireplace and French doors opening into the conservatory, which in turn has French doors that lead out to the rear garden.Stairs to the first floor landing has a doorway which leads into the master bedroom with fitted wardrobes and an en-suite shower room. Also located on this floor is double bedroom four with storage cupboards, bedroom five and a modern, well appointed family bathroom with freestanding bathtub, and shower enclosure. A further set of stairs leads to the second-floor landing, which connects to the remaining sleeping quarters. This includes double bedrooms three and four, as well as a Jack and Jill en-suite shower room.The property boasts a stunning south facing private rear garden, featuring a landscaped design with a paved patio area and a well-maintained lawn. There's also an additional seating space, ideal for outdoor dining or entertaining guests. The garden is further enhanced by planted beds, hedges, and fenced boundaries, offering both privacy and charm.Kentmere Road is a peaceful residential street situated within The Oakalls, a popular and sought-after neighbourhood in Bromsgrove. Known for its leafy surroundings and well-maintained homes, the area offers a family-friendly atmosphere. The road is conveniently located close to local shops, schools, and parks, making it an ideal spot for both young families and professionals. With excellent transport links to nearby towns and cities, including easy access to the M5, Kentmere Road provides a perfect balance of suburban tranquillity and urban connectivity. Room Dimensions:Office/Games Room - 5.21m x 4.83m (17'1" x 15'10")Lounge - 6.88m x 3.56m (22'6" x 11'8")Conservatory - 2.84m x 4.26m (9'3" x 13'11") maxKitchen/Diner - 6.83m x 4.05m (22'4" x 13'3") maxUtility Room - 1.81m x 1.67m (5'11" x 5'5")WC - 1.81m x 0.9m (5'11" x 2'11")Stairs To First Floor LandingMaster Bedroom - 6.95m x 3.55m (22'9" x 11'7") maxEnsuite - 2.72m x 1.72m (8'11" x 5'7")Bedroom 5 - 2.99m x 2.7m (9'9" x 8'10")Bedroom 4 - 3.44m x 2.99m (11'3" x 9'9") maxBathroom - 2.87m x 2.72m (9'4" x 8'11") maxStairs To Second Floor LandingBedroom 2 - 6.89m x 3.53m (22'7" x 11'6")Ensuite - 2.89m x 2.33m (9'5" x 7'7") maxBedroom 3 - 2.98m x 6.89m (9'9" x 22'7")
Location
Address
Kentmere Road, The Oakalls, Bromsgrove, B60 2RZ
City
Bromsgrove
Features And Finishes
Five Double Bedrooms, Two En-Suites, Main Bathroom and Guest WC, Recently Refitted Kitchen/Diner With Underfloor Heating, Utility Room, Lounge, Office/Games Room, Conservatory, Rear Garden, Driveway, Popular Estate, Nearby Desirable Schools and Bromsgrove Train Station
Legal Notice
Our comprehensive database is populated by our meticulous research and analysis of public data. MirrorRealEstate strives for accuracy and we make every effort to verify the information. However, MirrorRealEstate is not liable for the use or misuse of the site's information. The information displayed on MirrorRealEstate.com is for reference only.
Real Estate Broker
Arden Estates, Bromsgrove
Brokerage
Arden Estates, Bromsgrove
Profile Brokerage WebsiteTop Tags
Two En-Suites Lounge Office/Games Room ConservatoryLikes
0
Views
19
Related Homes
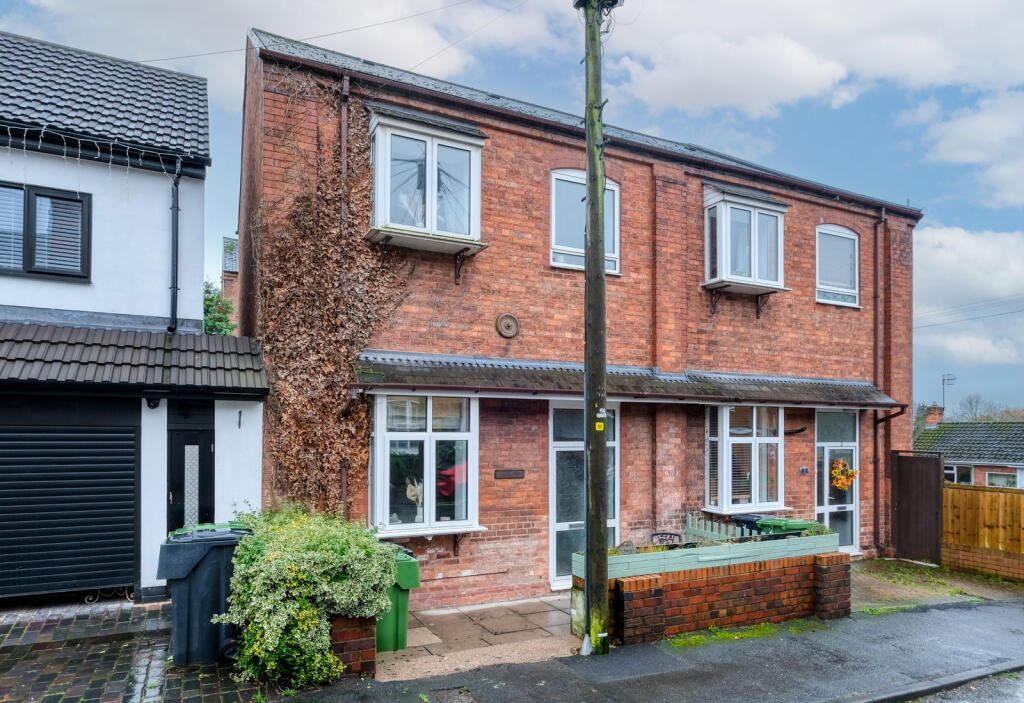
Minton Mews, Carlyle Road, Aston Fields, Bromsgrove, B60 2PN
For Sale: GBP225,000
