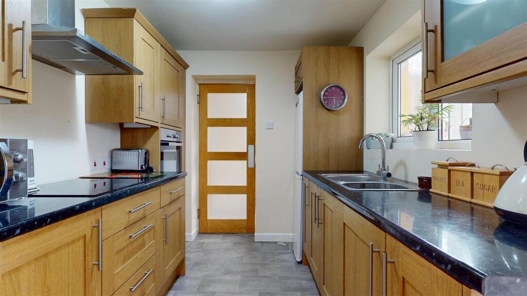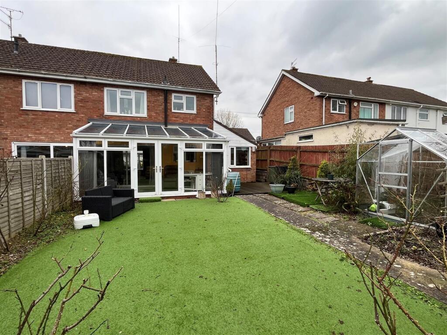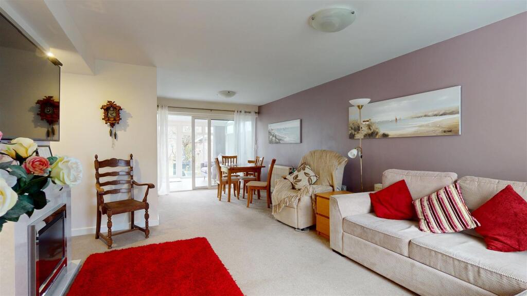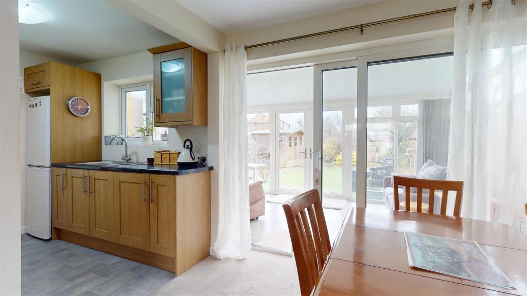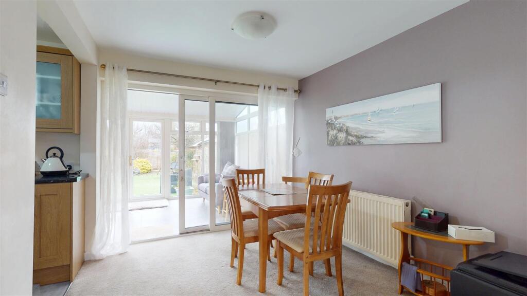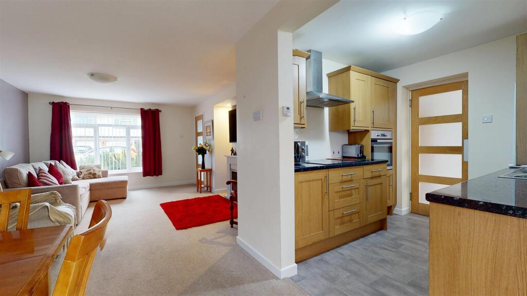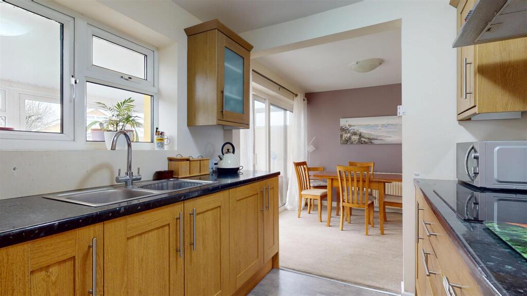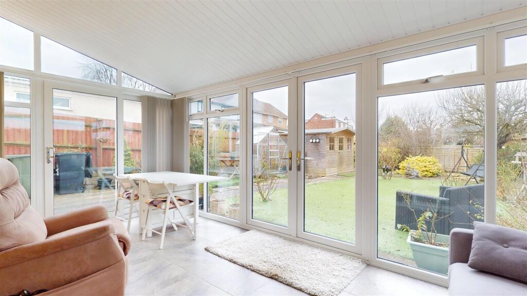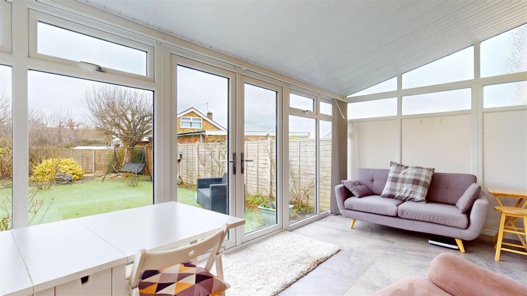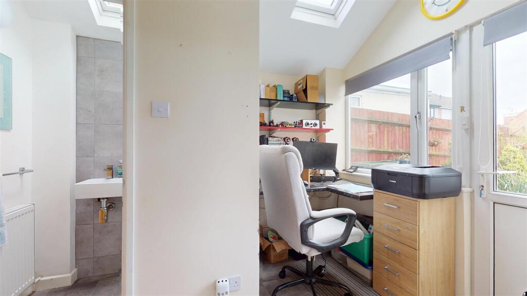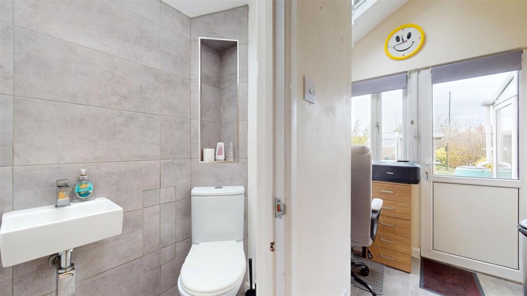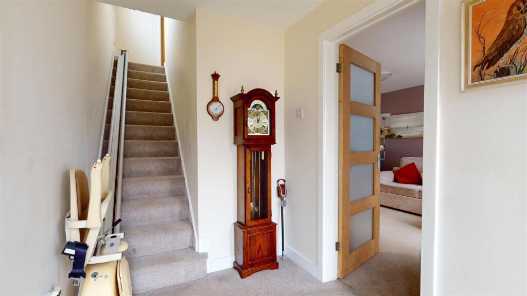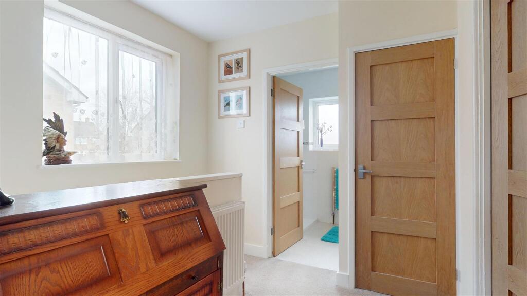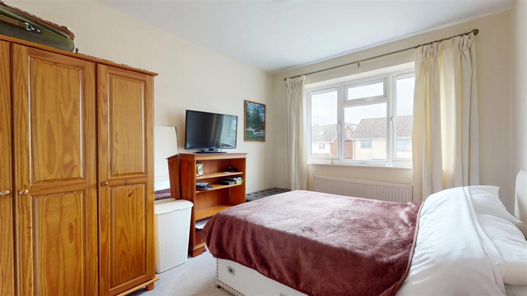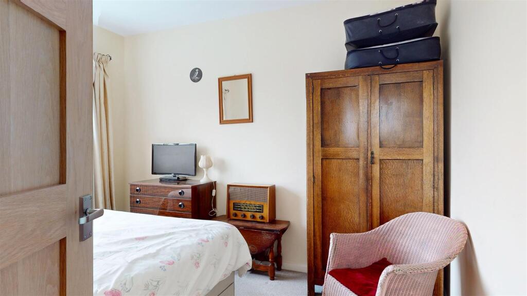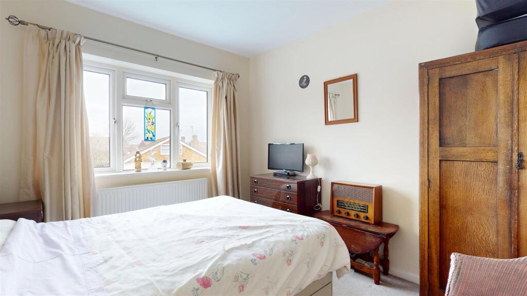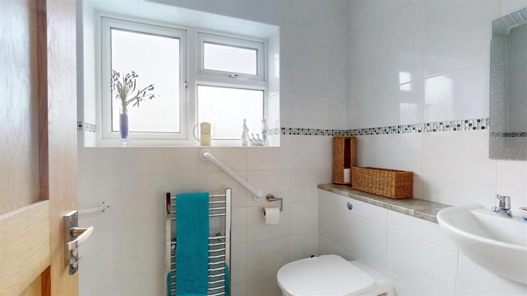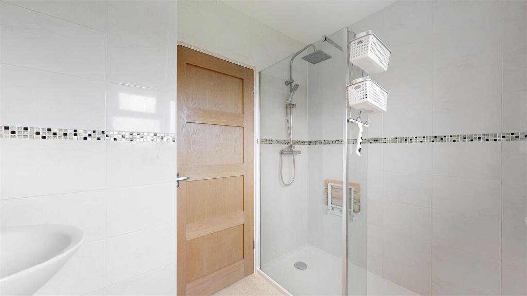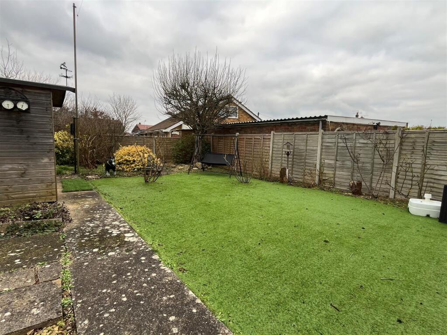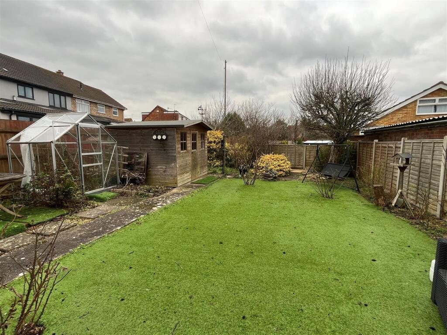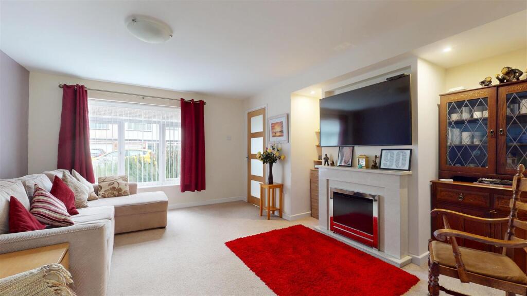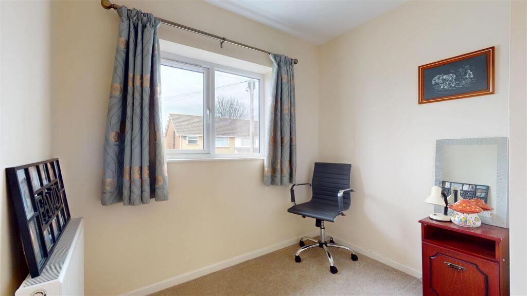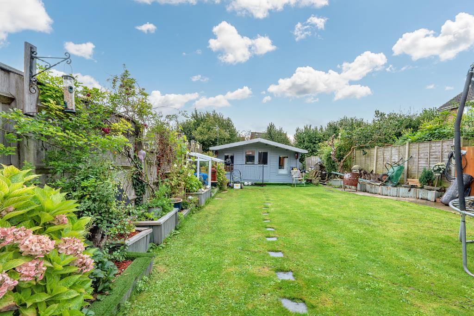Kilbirnie Road, Whitchurch
For Sale : GBP 400000
Details
Bed Rooms
3
Bath Rooms
2
Property Type
End of Terrace
Description
Property Details: • Type: End of Terrace • Tenure: N/A • Floor Area: N/A
Key Features: • Energy Rating - D • Semi-Detached Family Home • Three Bedrooms • Open Living Area • Modern Kitchen • Downstairs Office & W/C • Off-Street Parking • Garage • Sizeable Rear Garden • No Onward Chain
Location: • Nearest Station: N/A • Distance to Station: N/A
Agent Information: • Address: 148a Wells Road, Totterdown, Bristol, BS4 2AG
Full Description: Tucked back from the main road, this fantastic semi-detached home offers a peaceful retreat while still being within easy reach of local amenities. With plenty of space inside and out, this home is perfect for a growing family and is ready to move straight into.Stepping inside, you’re welcomed by a hallway that leads to the heart of the home. The ground floor has been thoughtfully opened up, allowing the sitting room, dining area, and kitchen to flow seamlessly, ideal for modern family living. The kitchen leads to a practical home office, a convenient W/C, and internal access to the garage. At the rear, a conservatory overlooks the garden, offering an additional space to relax and unwind.Upstairs, there are three well-proportioned bedrooms, two of which are doubles, along with a modern shower room.Outside, the property benefits from off-street parking to the front and a garage, providing extra storage or parking options. The generous rear garden is a fantastic space for families or keen gardeners, featuring a decking area, artificial lawn, and mature shrubbery. It enjoys sunlight throughout the day, making it the perfect spot to relax or entertain. There's also a greenhouse and a good-sized shed, which could be used as a workshop or hobby space.The location is ideal, with Bridge Farm Primary School and Sunshine Preschool within walking distance, along with shops, parks, pubs, and bus stops, making it a convenient and well-connected place to call home.A wonderful family home in a quiet yet accessible location - don’t miss out!Sitting/Dining Room - 4.47m (max) x 4.37m (14'08 (max) x 14'04) - Kitchen - 2.72m x 2.54m (8'11 x 8'04) - Conservatory - 5.28 x 2.91 (17'3" x 9'6") - Office - 3.04 max x 2.31 (9'11" max x 7'6") - W/C - 1.34 x 0.83 (4'4" x 2'8") - Bedroom One - 3.48m x 2.82m (11'05 x 9'03) - Bedroom Two - 3.33m x 2.82m (10'11 x 9'03) - Bedroom Three - 2.57m x 2.46m (8'05 x 8'01) - Shower Room - 2.41m x 1.65m (7'11 x 5'05) - Garage - 4.70m x 2.41m (15'05 x 7'11) - Tenure - Freehold - Council Tax Band - C - BrochuresKilbirnie Road, WhitchurchBrochure
Location
Address
Kilbirnie Road, Whitchurch
City
Kilbirnie Road
Features And Finishes
Energy Rating - D, Semi-Detached Family Home, Three Bedrooms, Open Living Area, Modern Kitchen, Downstairs Office & W/C, Off-Street Parking, Garage, Sizeable Rear Garden, No Onward Chain
Legal Notice
Our comprehensive database is populated by our meticulous research and analysis of public data. MirrorRealEstate strives for accuracy and we make every effort to verify the information. However, MirrorRealEstate is not liable for the use or misuse of the site's information. The information displayed on MirrorRealEstate.com is for reference only.
Real Estate Broker
Greenwoods Property Centre, Bristol
Brokerage
Greenwoods Property Centre, Bristol
Profile Brokerage WebsiteTop Tags
Three Bedrooms Modern Kitchen Off-Street ParkingLikes
0
Views
11
Related Homes

1060 KILBIRNIE DRIVE, Ottawa, Ontario, K2J6S3 Ottawa ON CA
For Sale: CAD798,000






