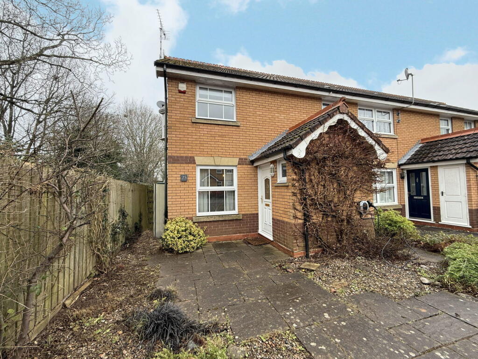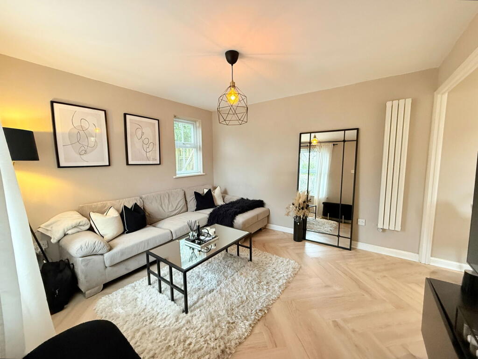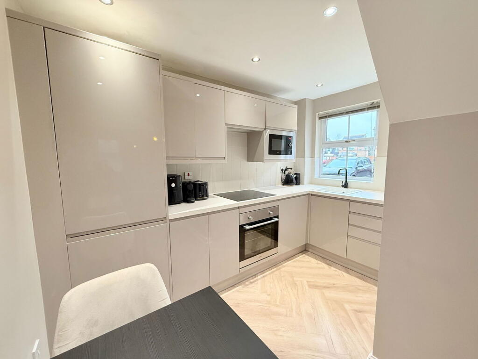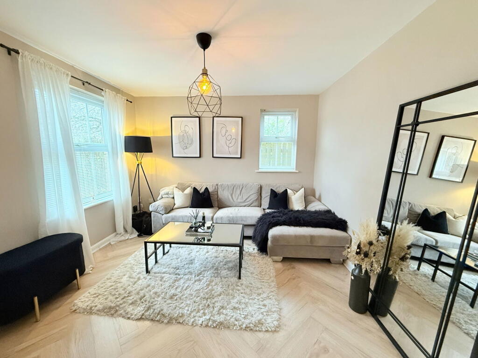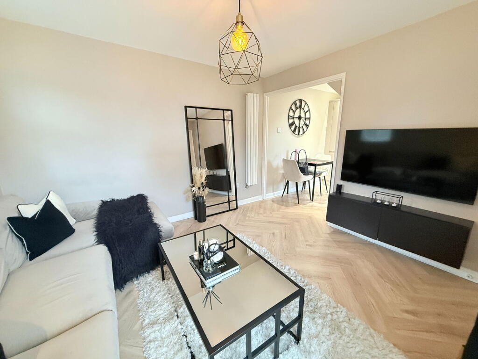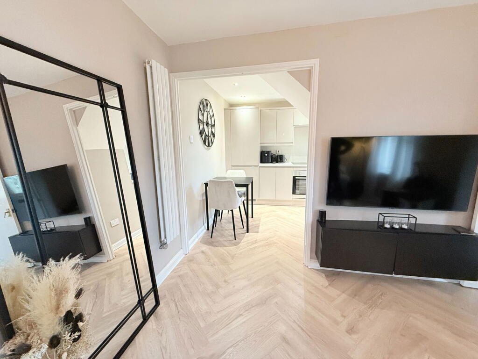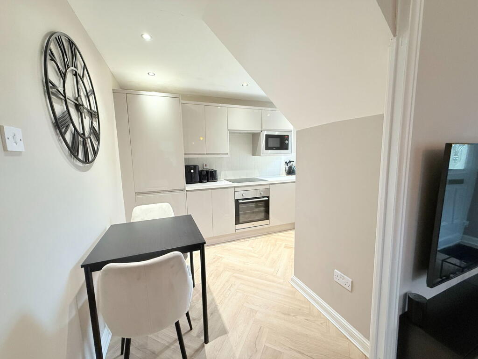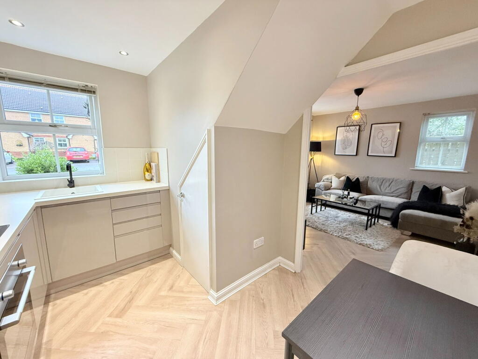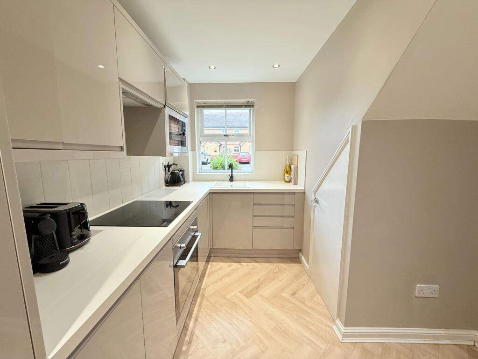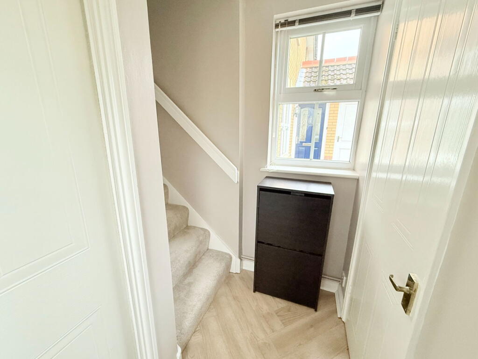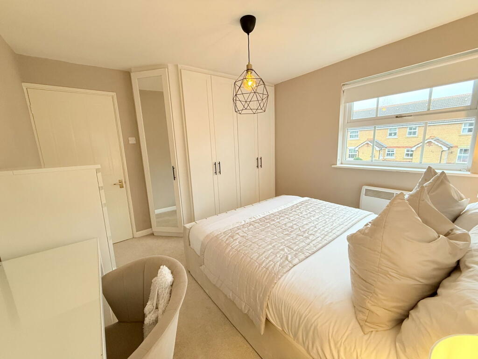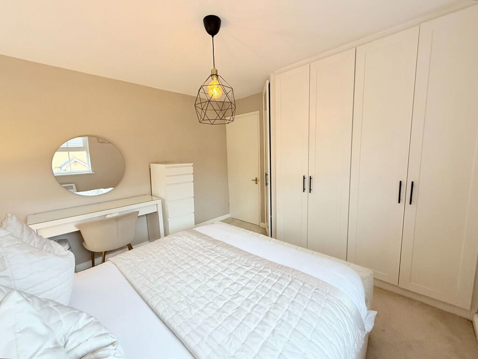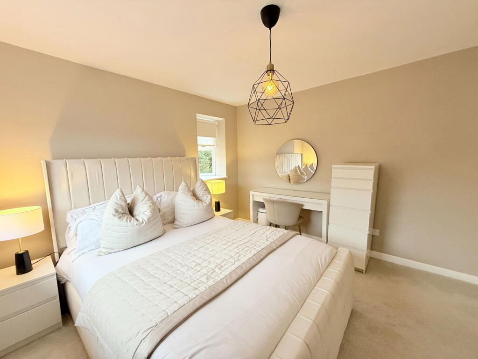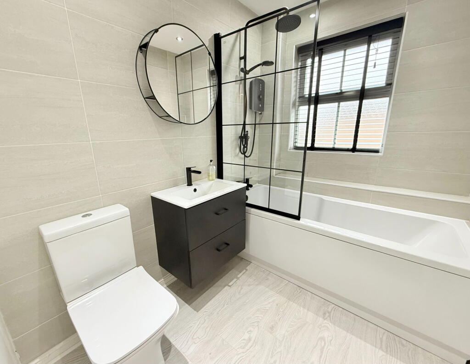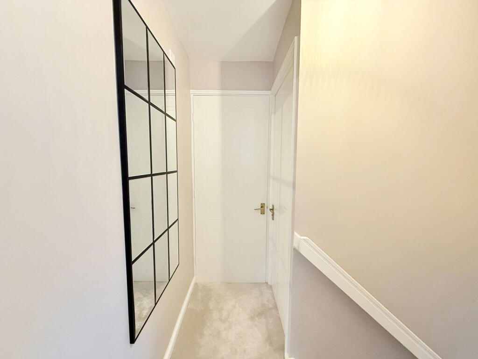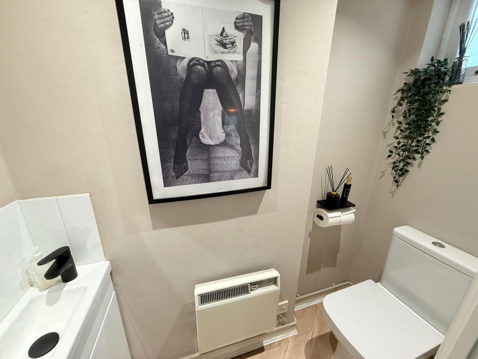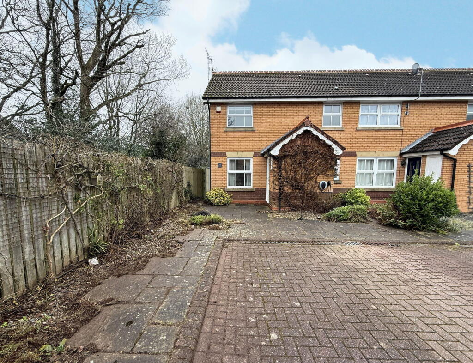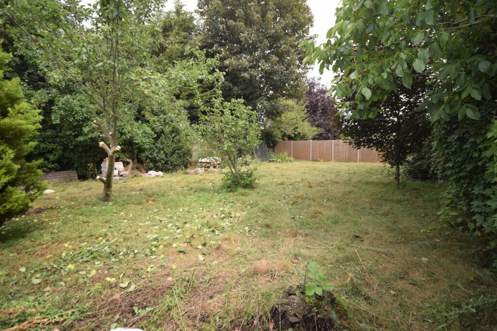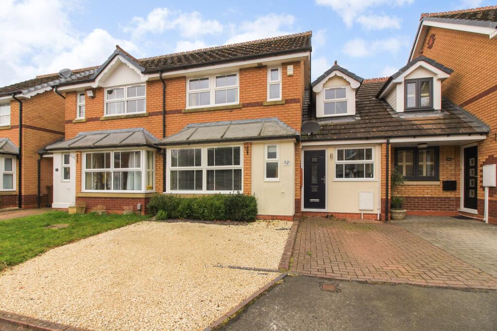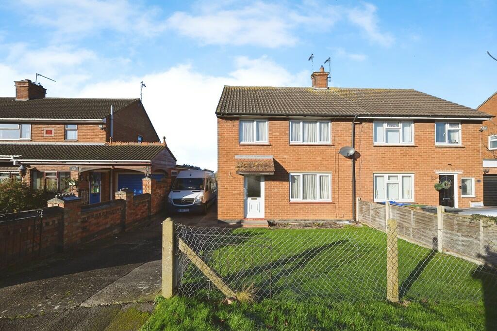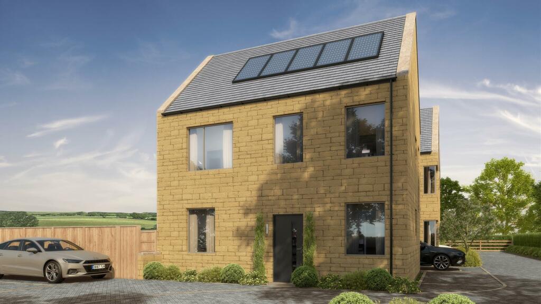Kilsby Grove, Hillfield
For Sale : GBP 240000
Details
Bed Rooms
1
Bath Rooms
1
Property Type
End of Terrace
Description
Property Details: • Type: End of Terrace • Tenure: N/A • Floor Area: N/A
Key Features: • A Recently Renovated & Refurbished End Terraced Property • One Double Bedroom • Re-Fitted KItchen • Re-Fitted Bathroom • Re-Fitted Guest WC • Lounge • Two Allocated Parking Spaces • Conveniently Situated • Walking Distance to Local Train Station • Council Tax Band - C
Location: • Nearest Station: N/A • Distance to Station: N/A
Agent Information: • Address: 316 Stratford Road Shirley Solihull B90 3DN
Full Description: A recently renovated and refurbished end terraced property offering one double bedroom, re-fitted kitchen, re-fitted bathroom, lounge, re-fitted guest WC and two allocated parking spacesHillfield is a very sought after location near to Solihull Town Centre and within Tudor Grange Academy senior school catchment. There are local shops in Monkspath off Shelley crescent, where there is a doctors, dentists and the popular Farm gastropub and restaurant. Solihull town centre offers an excellent choice of shopping facilities including Touchwood shopping centre, Waitrose and John Lewis department store. The property is set back from the main road with block paved off-road parking and paved pathway extending to obscure UPVC double glazed door leading through to:Entrance HallWith double glazed window to the side elevation, wood effect Herringbone style flooring, ceiling light point, stairs leading off to the first floor and doors leading off to:Guest WCWith low flush WC, wall mounted vanity sink with tiled splash back, wall mounted electric heater, wood effect Herringbone style flooring, ceiling spot lights and obscure double glazed window to the frontLounge to Front - 3.43m x 3.23m (11'3" x 10'7")Having double glazed windows to the front and side elevations, wood effect Herringbone style flooring, vertical radiator and being open plan through to:Re-Fitted Breakfast Kitchen to Front - 3.23m x 2.62m (10'7" x 8'7")Being re-fitted with a range of high gloss handle-less units with laminate work surfaces, inset sink, four ring LOGIK induction hob with extractor over, inset LOGIK oven, inset eye level CDA microwave oven, integrated fridge and freezer, integrated washer dryer, tiling to splash backs, ceiling spot lights, wood effect Herringbone style flooring and double glazed window to the front elevationAccommodation On The First FloorLandingWith ceiling light point, loft hatch, door to airing cupboard and doors leading off to:Dual Aspect Bedroom One - 3.2m x 3.43m (10'6" x 11'3")With double glazed windows to the front and side elevations, ceiling light point, wall mounted electric heater and fitted wardrobesRe-Fitted Bathroom to Front - 2.29m x 1.68m (7'6" x 5'6")Being re-fitted with a panelled path having electric thermostatic shower over, additional shower attachment and crittall style shower screen, wall mounted vanity sink with storage drawers and low flush WC, ceiling spot lights, wood effect flooring, extractor, electric ladder style radiator, complementary tiling to water prone areas and obscure double glazed window to the front elevationTenureWe are advised by the vendor that the property is freehold, but are awaiting confirmation from the vendor's solicitor. We would advise all interested parties to obtain verification through their own solicitor or legal representative. EPC supplied by vendor. Current council tax band – CProperty Mis-Descriptions Act:SMART HOMES have not tested any equipment, fixtures, fittings or services mentioned and do not by these Particulars or otherwise verify or warrant that they are in working order. All measurements listed are given as an approximate guide and must be carefully checked by and verified by any Prospective Purchaser. These particulars form no part of any sale contract. Any Prospective Purchaser should obtain verification of all legal and factual matters and information from their Solicitor, Licensed Conveyancer or Surveyors as appropriate.BrochuresBrochure 1
Location
Address
Kilsby Grove, Hillfield
City
Kilsby Grove
Features And Finishes
A Recently Renovated & Refurbished End Terraced Property, One Double Bedroom, Re-Fitted KItchen, Re-Fitted Bathroom, Re-Fitted Guest WC, Lounge, Two Allocated Parking Spaces, Conveniently Situated, Walking Distance to Local Train Station, Council Tax Band - C
Legal Notice
Our comprehensive database is populated by our meticulous research and analysis of public data. MirrorRealEstate strives for accuracy and we make every effort to verify the information. However, MirrorRealEstate is not liable for the use or misuse of the site's information. The information displayed on MirrorRealEstate.com is for reference only.
Real Estate Broker
Smart Homes Ltd, Shirley
Brokerage
Smart Homes Ltd, Shirley
Profile Brokerage WebsiteTop Tags
re-fitted kitchen re-fitted bathroomLikes
0
Views
16
Related Homes
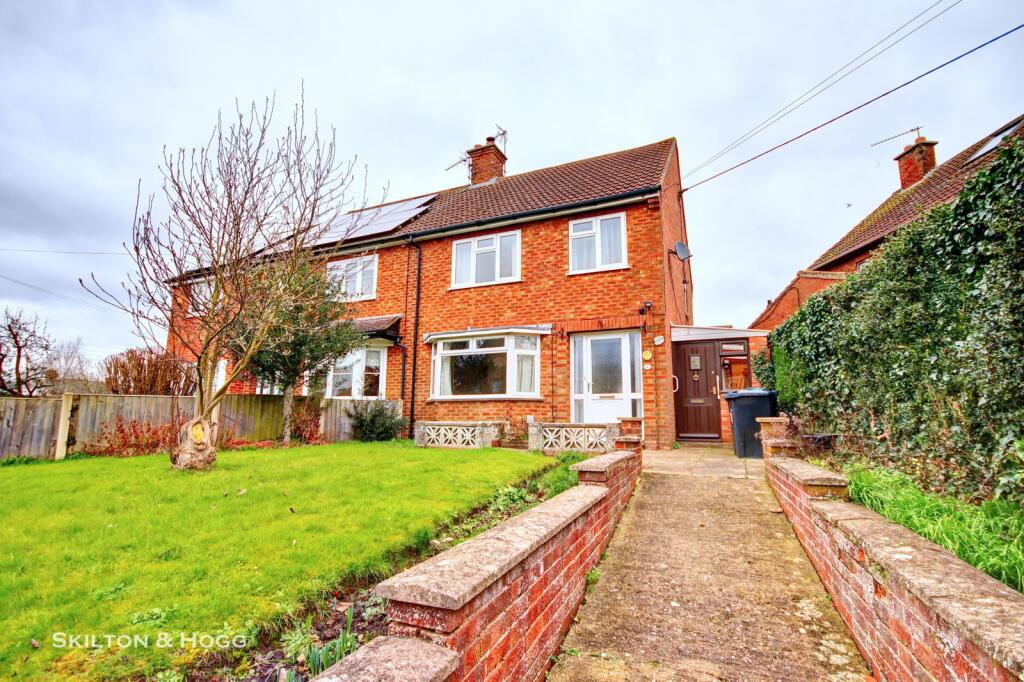
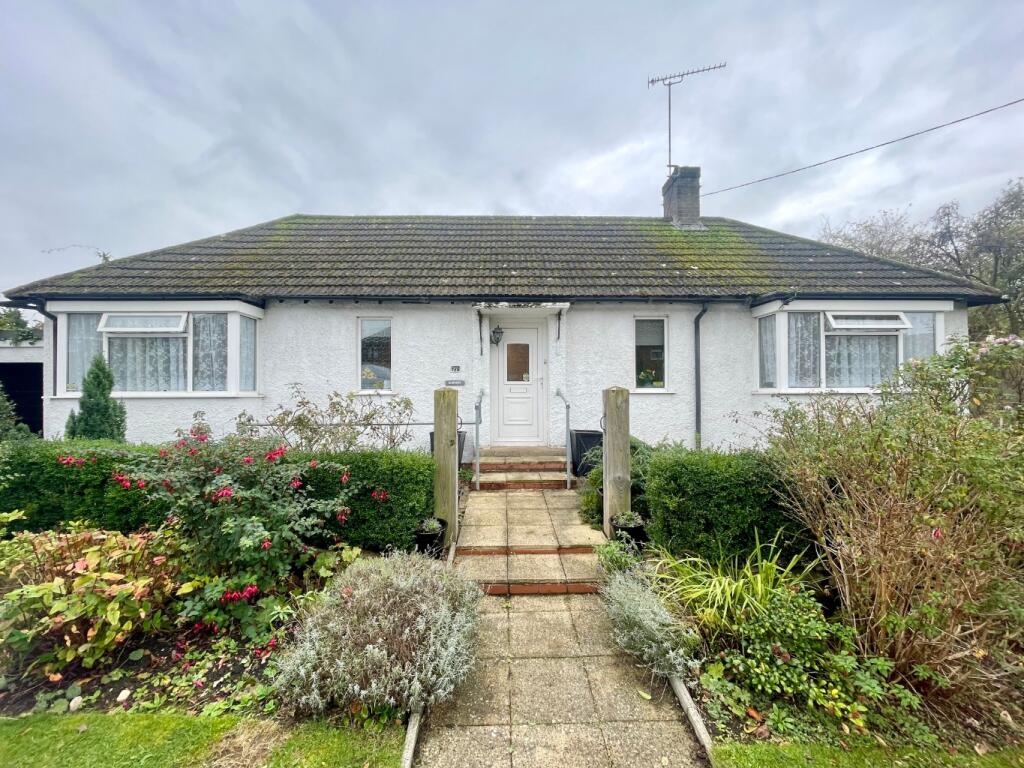

3304 Virginia St 7C, Miami, Miami-Dade County, FL, 33133 Miami FL US
For Sale: USD399,000

2 Grove Isle Dr B1506, Miami, Miami-Dade County, FL, 33133 Miami FL US
For Sale: USD1,085,000

15651 SW 210, Miami, Miami-Dade County, FL, 33187 Miami FL US
For Sale: USD1,600,000


1 Grove Isle Dr A1102, Miami, Miami-Dade County, FL, 33133 Miami FL US
For Rent: USD13,500/month

