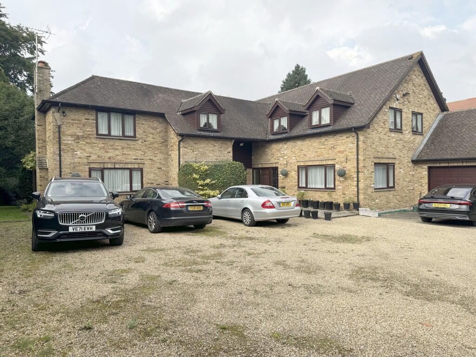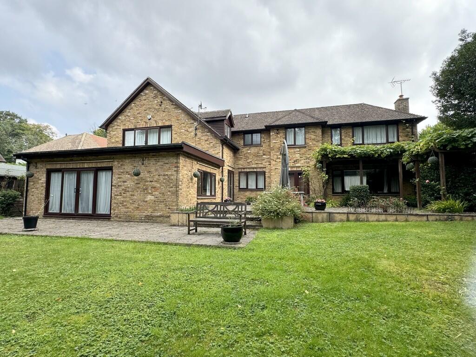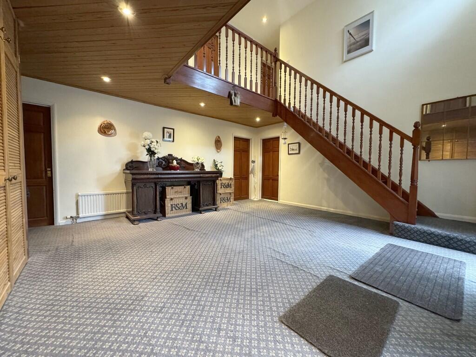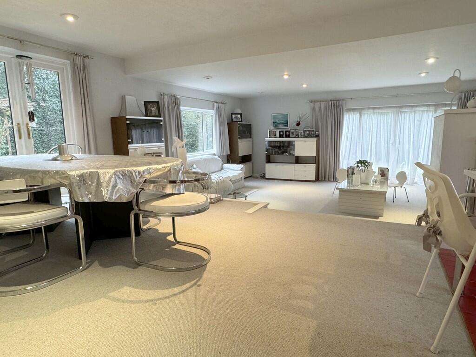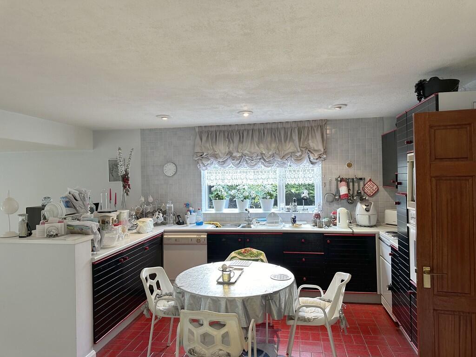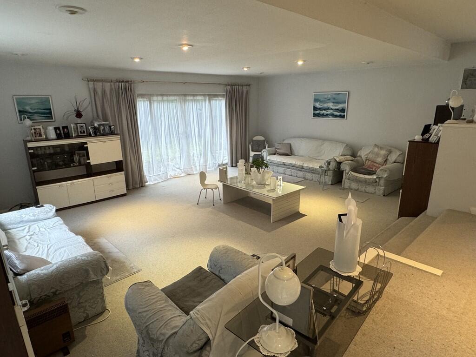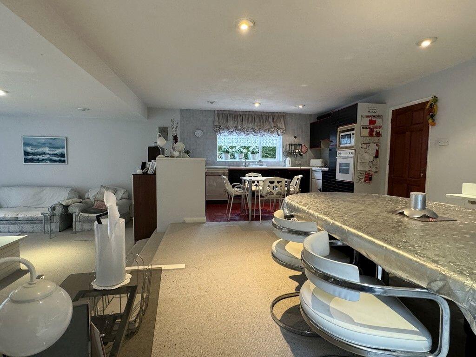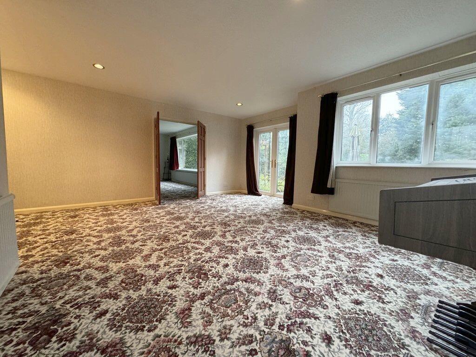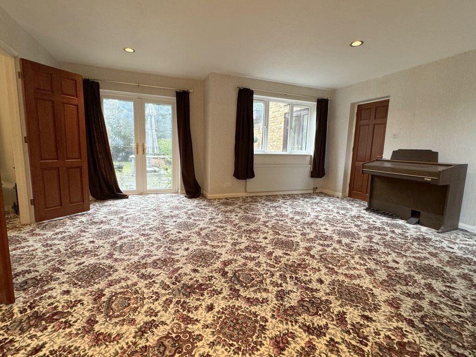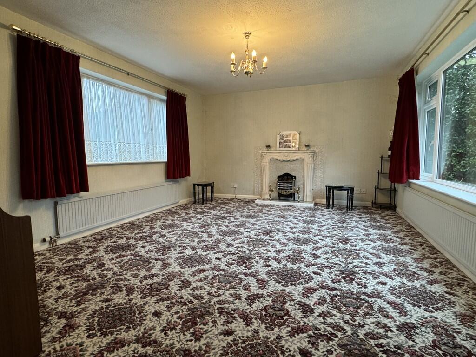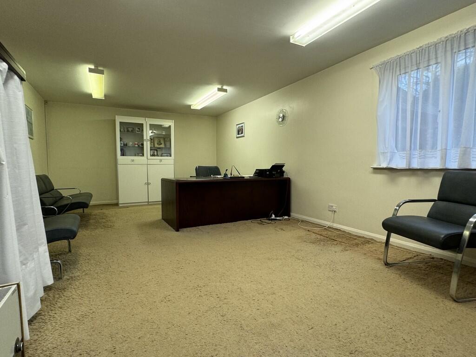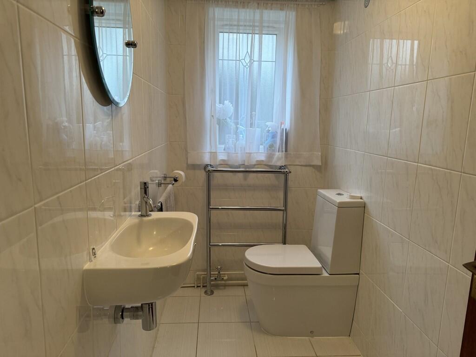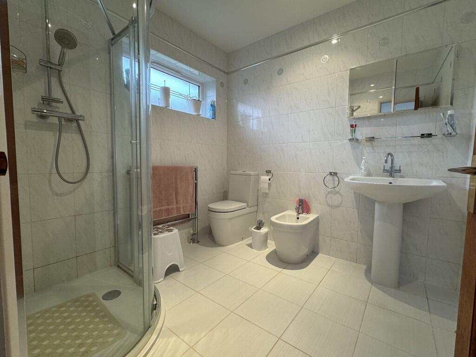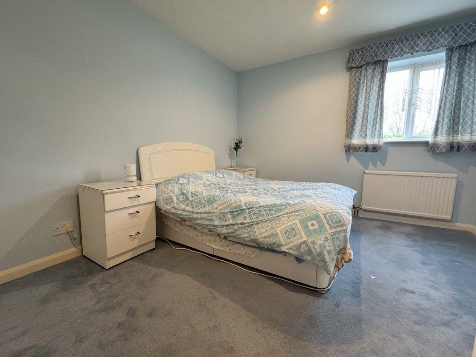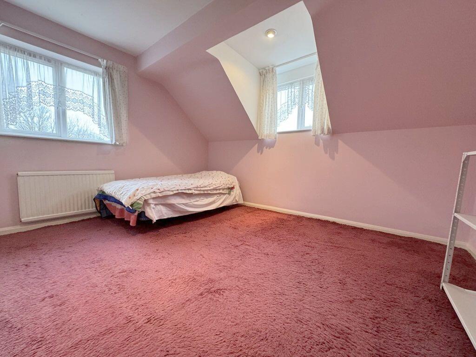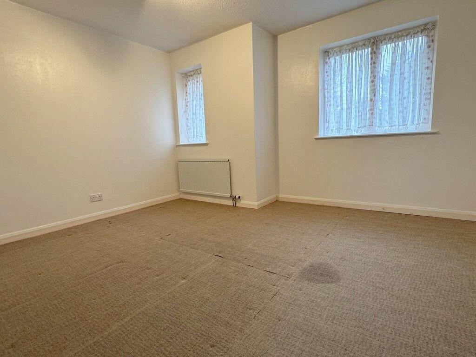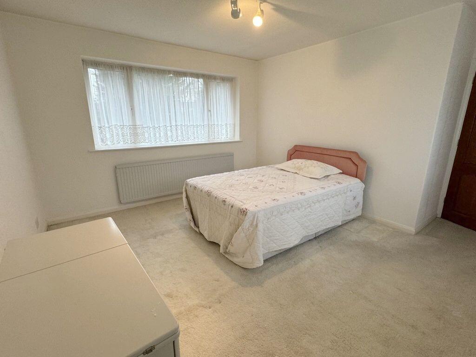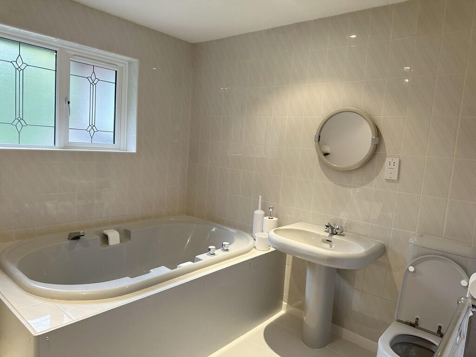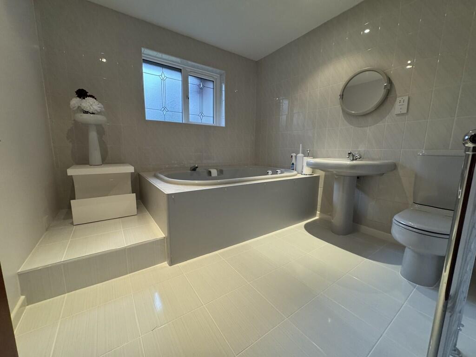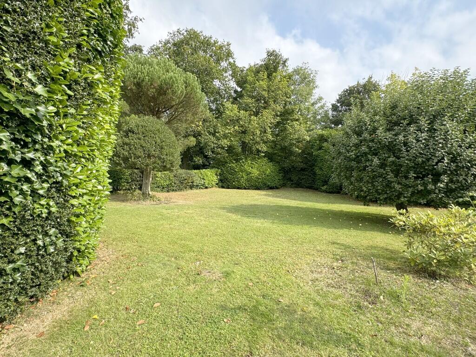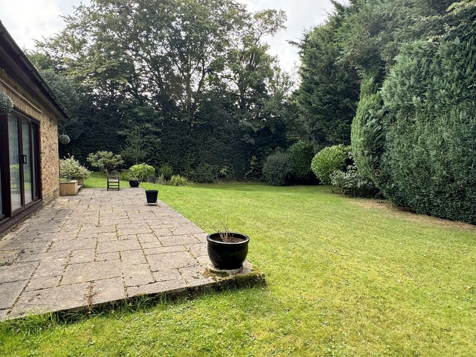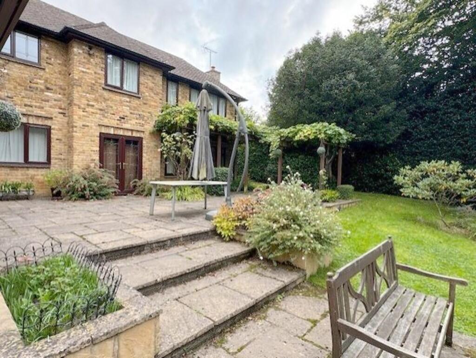Kimpton Road, Wheathampstead
For Sale : GBP 1600000
Details
Bed Rooms
5
Bath Rooms
3
Property Type
Detached
Description
Property Details: • Type: Detached • Tenure: N/A • Floor Area: N/A
Key Features: • OUTSTANDING CHARACTER HOME • BEAUTIFUL GALLERIED RECEPTION HALL • FIVE DOUBLE BEDROOMS • THREE BATHROOMS • STUNNING FRONTAGE • DOUBLE GARAGE • GALLERIED LANDING • SET IN APPROX 3/4 ACRE GROUNDS
Location: • Nearest Station: N/A • Distance to Station: N/A
Agent Information: • Address: 17 Clarendon Road, Watford, WD17 1JR
Full Description: ENTRANCE PORCH Open entrance porch, Double glazed front door with double glazed leaded light side screens. Leading into reception hall. RECEPTION HALL Stairs to 1st floor landing leading to galleried landing. Large range of built in storage cupboards. Panel radiator. CLOAKROOM White suite comprising of low flush w/c. Vanity wash hand basin with mixer tap. Heated towel rail. Fully tiled walls. Ceramic tiled floor. Double glazed window to rear. MAIN LOUNGE/DINING AREA/KITCHEN AREA 31' 3" x 23' 10" (9.53m x 7.26m) KITCHENInset 1.5 bowl stainless steel sink unit with mixer tap. Range of matching wall units and base units with roll top work surfacing areas. Part tiled walls. Ceramic tiled floor. Double glazed window to side.DINING AREADouble glazed leaded light casement doors leading onto rear garden. Door through to middle lounge. Steps down to main lounge. Panel radiator. Inset ceiling spotlightsMAIN LOUNGEDouble aspect with double glazed doors with side screens leading onto rear garden. Further double glazed window to side Double panel radiator x 2. Inset ceiling spot lights. UTILITY ROOM 14' 1" x 7'11" (4.27m x 2.44m) Single drainer stainless steel sink unit with mixer tap. range of matching wall and base units with work surfacing areas. Plumbing for washing machine. Space for fridge and freezer. Gas central heating boiler . Double glazed window to rear. Panel radiator. Ceramic tiled floor. MUSIC ROOM 20' 1" x 17' 8" (6.12m x 5.38m) Double aspect room with frosted double glazed leaded light floor to ceiling screens to front. Double glazed window. Double glazed leaded light casement doors leading to rear garden. Panel radiator. Inset celing spot lights. Double doors through to far lounge. Secondary access to reception hall. LIVING ROOM 17' 0" x 13' 0" (5.18m x 3.96m) Double glazed windows to front and rear. Panel radiator. Fireplace with surround and hearth with mantle over. Panel radiator. TV aerial point. STUDY 24' 1" x 15' 9" (7.34m x 4.8m) Double aspect room with double glazed window to front and side. Panel radiator x 2. Neon lights. Doors to large walk in airing cupboard with 2 x self lagged hot water tanks. MASTER BEDROOM 24' 1" x 15' 11" (7.34m x 4.85m) Double aspect room. Double glazed window to front. Double glazed sliding doors with side screens over looking rear garden. Range of floor to ceiling mirror fronted wardrobe cupboards with sliding doors extending along 1 x wall. Door to ensuite shower room. ENSUITE SHOWER ROOM 4 piece suite comprising fully tiled independent shower cubicle with glazed screen and door. Pedestal wash hand basin with mixer tap. Low flush w/c. Bidet. 2 x heated towel rails. Fully tiled walls. Ceramic tiled floor. Double glazed frosted leaded light window to side. Inset ceiling spot lights. FAMILY BATHROOM 1 Whisper grey suite comprising panel bath with mixer tap. Pedestal wash hand basin with mixer tap. Low flush w/c. Bidet. Double glazed frosted leaded light window to side. Heated towel rail. Ceramic tiled floor. 3/4 tiled walls. BEDROOM 2 15' 2" x 11' 1" (4.62m x 3.38m) Double glazed window to front. Panel radiator. BEDROOM 3 13' 2" x 12' 5" (4.01m x 3.78m) Double aspect room. Double glazed dormer window to front. Double glazed window to side. Panel radiator. 2ND FAMILY BATHROOM Inset dual bath with central mixer tap. Pedestal wash hand basin. Low flush w/c. Double glazed frosted glass leaded light window to side. Ceramic tiled floor. Part tiled walls. BEDROOM 4 14' 6" x 13' 1" (4.42m x 3.99m) 2 x Double glazed windows to rear. Panel radiator. BEDROOM 5 13' 7" x 11' 3" (4.14m x 3.43m) Double aspect room. Double glazed windows to front and rear. Panelled radiator. Access to roof space. FRONT DRIVEWAY Driveway leading to spacious car park area with parking for several vehicles. Attached double garage with electric door light and power. Window to side. Consumer unit. Laid to lawn with flowering shrubs, well stocked boarders and mature trees. Path to side with garden store and lawn with shrub boarders. REAR GARDEN Large rear garden with large patio with loggia and grapevine. Further lower patio. Laid to lawn with mature trees and shrubs with central shrub boarder. Lawn extends round the side of the property. BrochuresProperty details
Location
Address
Kimpton Road, Wheathampstead
City
Kimpton Road
Features And Finishes
OUTSTANDING CHARACTER HOME, BEAUTIFUL GALLERIED RECEPTION HALL, FIVE DOUBLE BEDROOMS, THREE BATHROOMS, STUNNING FRONTAGE, DOUBLE GARAGE, GALLERIED LANDING, SET IN APPROX 3/4 ACRE GROUNDS
Legal Notice
Our comprehensive database is populated by our meticulous research and analysis of public data. MirrorRealEstate strives for accuracy and we make every effort to verify the information. However, MirrorRealEstate is not liable for the use or misuse of the site's information. The information displayed on MirrorRealEstate.com is for reference only.
Real Estate Broker
RENNIE & CO LIMITED, Watford
Brokerage
RENNIE & CO LIMITED, Watford
Profile Brokerage WebsiteTop Tags
STUNNING FRONTAGE DOUBLE GARAGELikes
0
Views
6

200 Biscayne Boulevard Way 4911, Miami, Miami-Dade County, FL, 33131 Miami FL US
For Sale - USD 1,000,070
View Home
210 W 13TH STREET 210, North Vancouver, British Columbia, V7M1N7 North Vancouver BC CA
For Sale - CAD 719,000
View Home
210 210 W 13TH STREET, North Vancouver, British Columbia, V7M 1N7 North Vancouver BC CA
For Sale - CAD 719,000
View HomeRelated Homes

200 Biscayne Boulevard Way 3603, Miami, Miami-Dade County, FL, 33131 Miami FL US
For Sale: USD1,075,000

200 Biscayne Boulevard Way 3608, Miami, Miami-Dade County, FL, 33131 Miami FL US
For Sale: USD1,250,000

210 210 W 13TH STREET NORTH VANCOUVER, BC, North Vancouver, British Columbia, V7M 1N7 North Vancouver BC CA
For Sale: CAD719,000

200 S Biscayne Boulevard Way 4304, Miami, Miami-Dade County, FL, 33131 Miami FL US
For Sale: USD1,200,000

Spectacular 2 Bedroom Condo, Epic Residences, Miami, Miami-Dade County, FL, 33131 Miami FL US
For Sale: USD1,249,000

