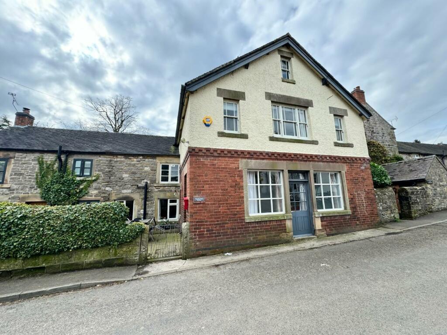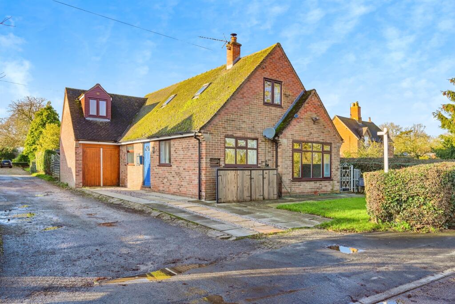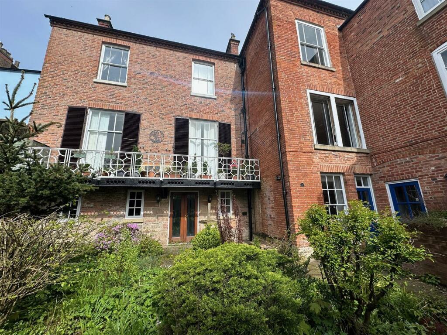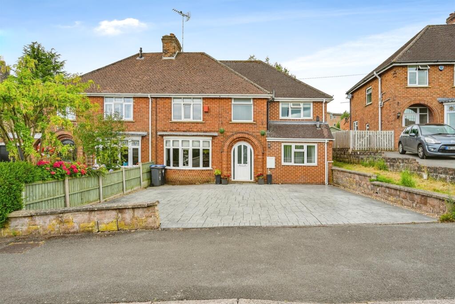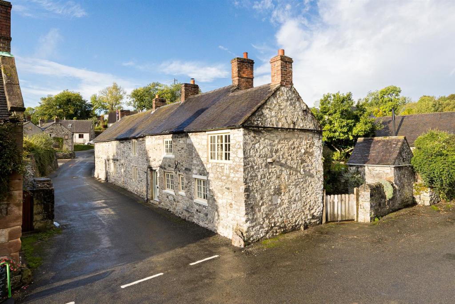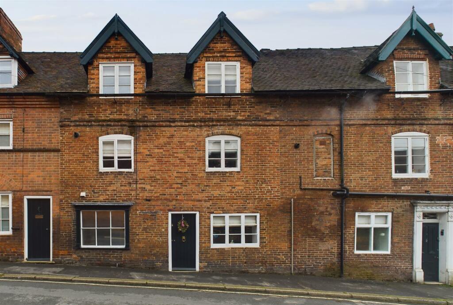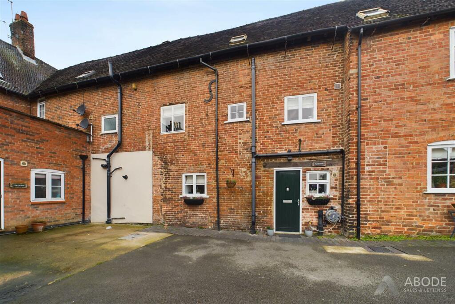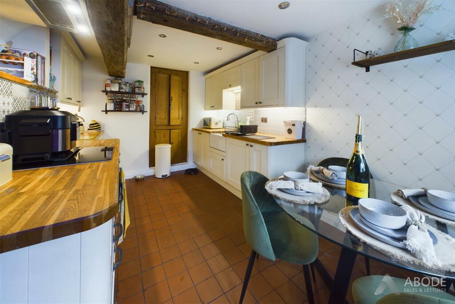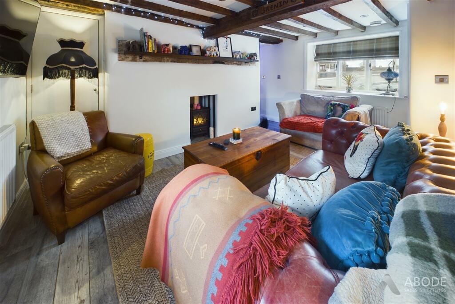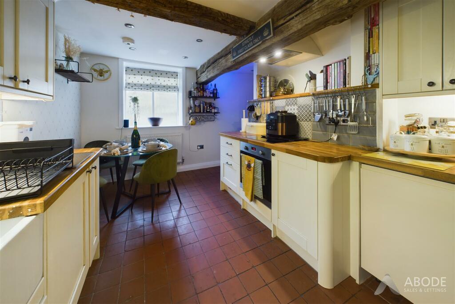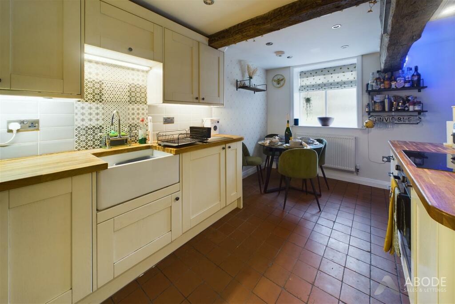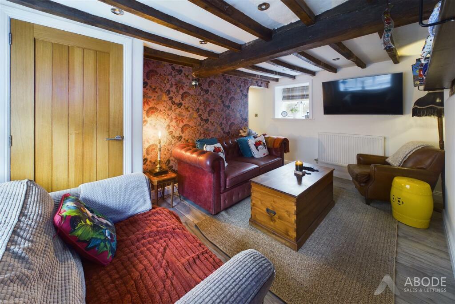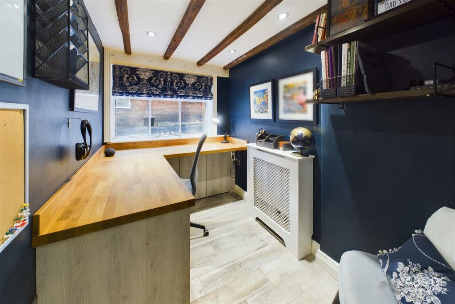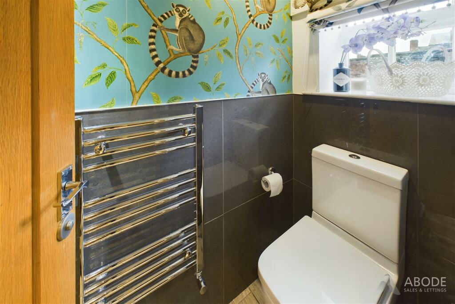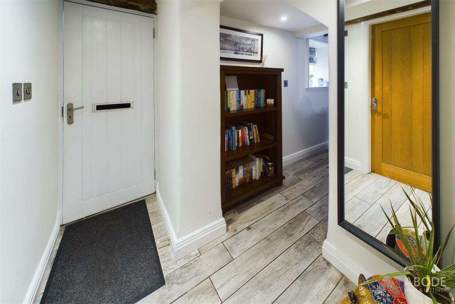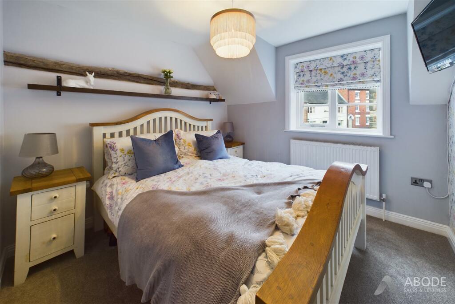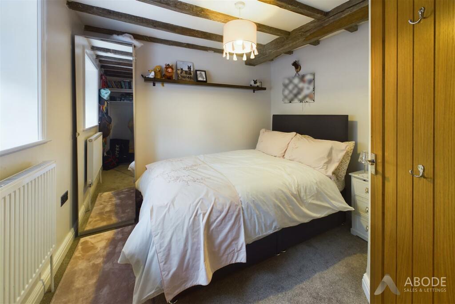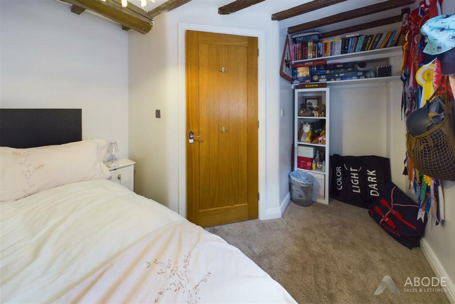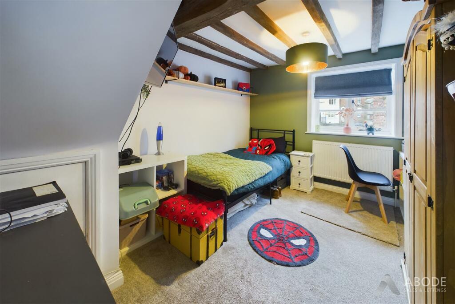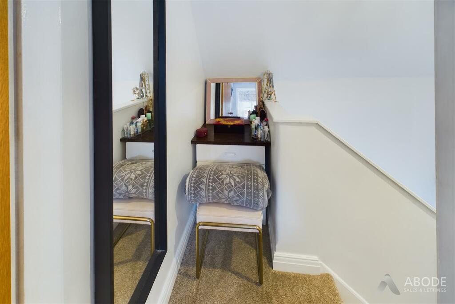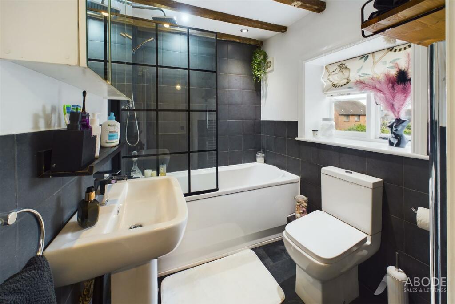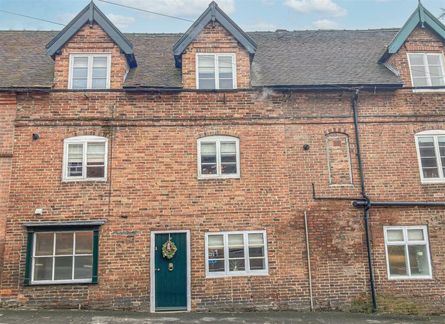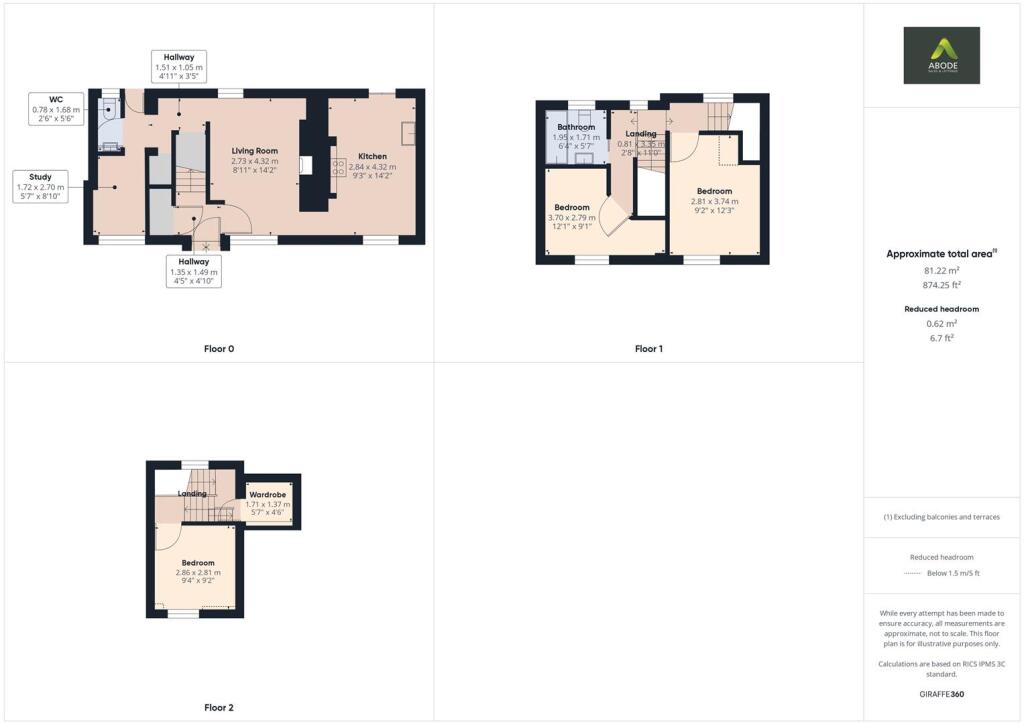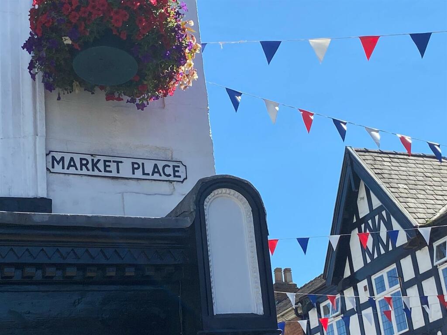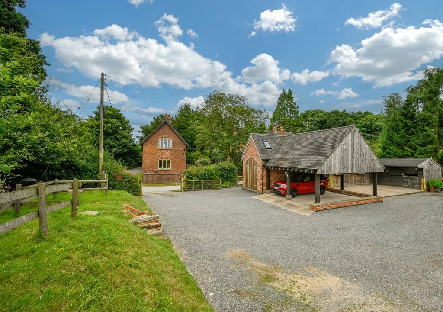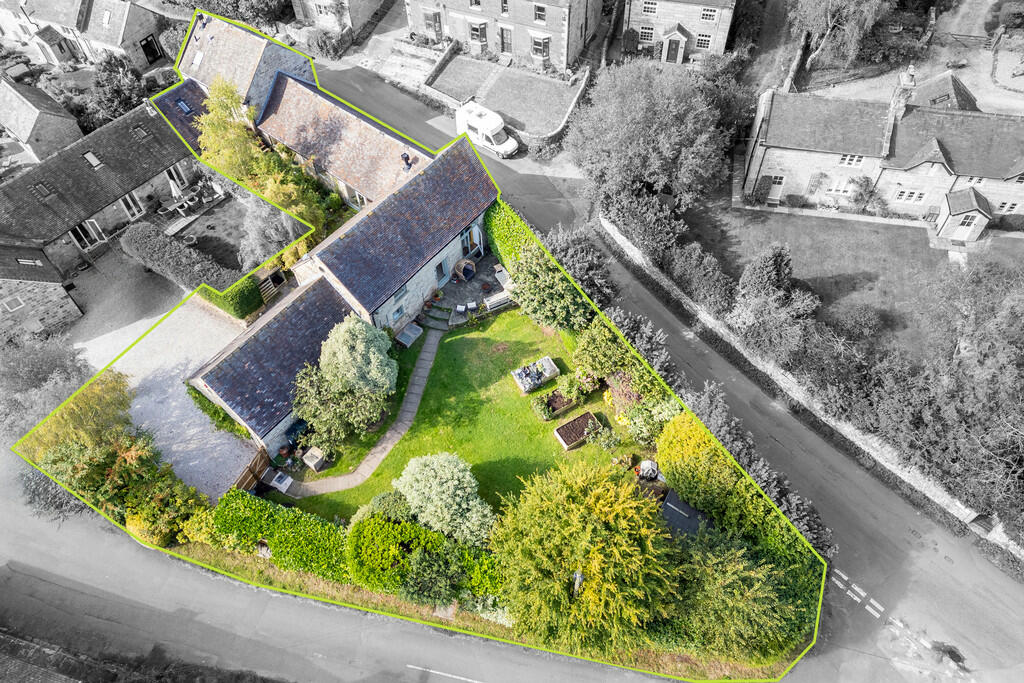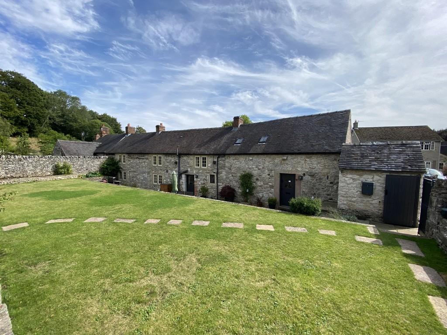King Street, Ashbourne, DE6 1EA
For Sale : GBP 275000
Details
Bed Rooms
3
Bath Rooms
1
Property Type
Terraced
Description
Property Details: • Type: Terraced • Tenure: N/A • Floor Area: N/A
Key Features: • FULLY MODERNISED • FULL OF CHARACTER & CHARM • HALL • SITTING ROOM • FITTED KITCHEN DINER • STUDY • THREE BEDROOMS • BATHROOM • PRIVATE PARKING • GRADE II LISTED
Location: • Nearest Station: N/A • Distance to Station: N/A
Agent Information: • Address: Regents House, 34b High Street, Tutbury Burton on Trent Staffordshire DE13 9LS
Full Description: **** FULLY MODERNISED WITH CHARACTER & CHARM **** Grade II listed property in the heart of the historic market town of Ashbourne. The property has been finished to a high standard and in brief offers a hallway, cloakroom, sitting room , fitted dining kitchen and a study. Three good size bedrooms, bathroom and parking space. INTERNAL VIEWING HIGHLY RECOMMENDEDRear Hall - Entrance door into the hall with two storage areas, window to the rear doors to -Cloakroom - low flush wc, wash hand basin, radiator.Study - Window to the front, exposed beams and a radiator.Sitting Room - Radiator, window to the front, exposed beams, doorway to the kitchen and door to the front hall.Kitchen Diner - Fitted wall mounted, base and drawer units with solid wood spark surfaces, belfast sink and mixer tap. Fitted electric oven and hob with extractor, integrated fridge and washing machine. Storage cupboard, window to the front, radiator, quarry tiled floor, spot light and exposed beam.Hall - Entrance door from the front with storage cupboard, stairs to the first floor.First Floor Landing - Exposed beams, two windows, radiator, stairs to the second floor and doors to -Bedroom 2 - Window to the from, radiator and exposed beams.Bedroom 3 - Window to the front, radiator and exposed beam, storage cupboard.Bathroom - Panel enclosed bath with a shower and shower screen, low flush wc, wash hand basin, chrome ladder style, radiator, exposed beams and window.Landing - Master Bedroom - Feature beams, window to the front elevation, central heating radiator.Wardrobe - Oustide - Rear parking space.BrochuresKing Street, Ashbourne, DE6 1EABrochure
Location
Address
King Street, Ashbourne, DE6 1EA
City
Ashbourne
Features And Finishes
FULLY MODERNISED, FULL OF CHARACTER & CHARM, HALL, SITTING ROOM, FITTED KITCHEN DINER, STUDY, THREE BEDROOMS, BATHROOM, PRIVATE PARKING, GRADE II LISTED
Legal Notice
Our comprehensive database is populated by our meticulous research and analysis of public data. MirrorRealEstate strives for accuracy and we make every effort to verify the information. However, MirrorRealEstate is not liable for the use or misuse of the site's information. The information displayed on MirrorRealEstate.com is for reference only.
Real Estate Broker
Abode, Staffordshire & Derbyshire
Brokerage
Abode, Staffordshire & Derbyshire
Profile Brokerage WebsiteTop Tags
Sitting RoomLikes
0
Views
46
Related Homes
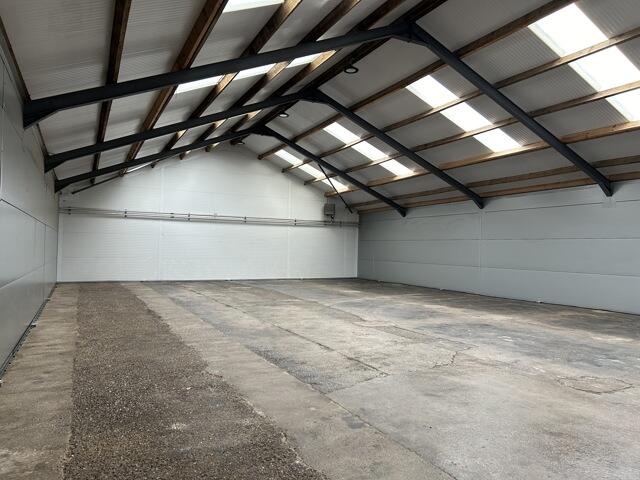
Unit 2, Longford Hall Farm, Longford, Ashbourne, Derbyshire, DE6 3DS
For Rent: GBP1,917/month

