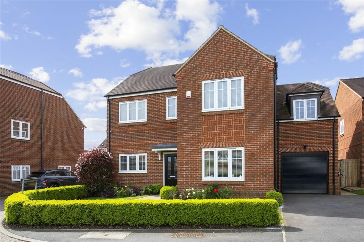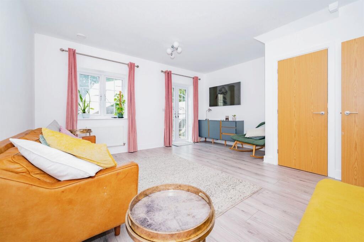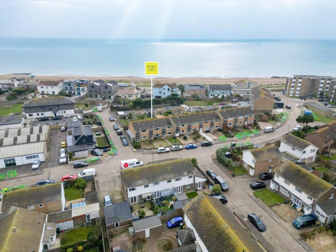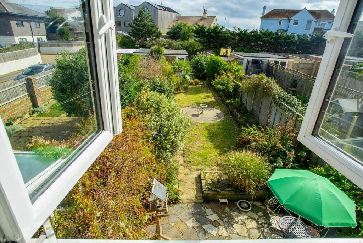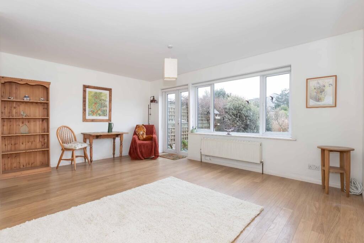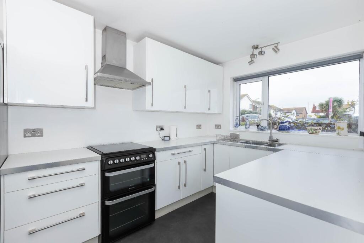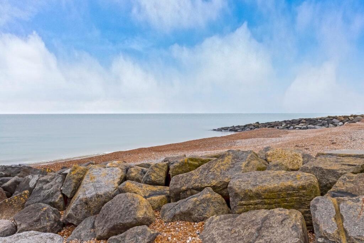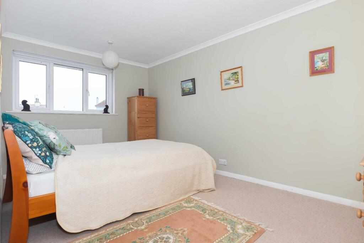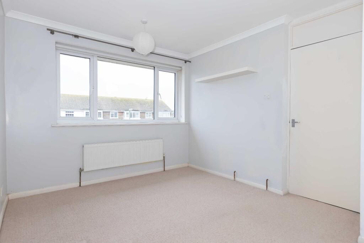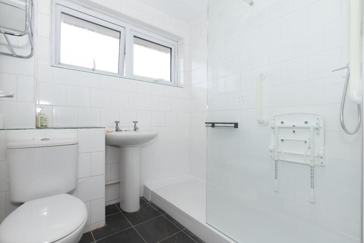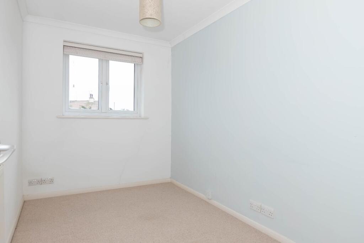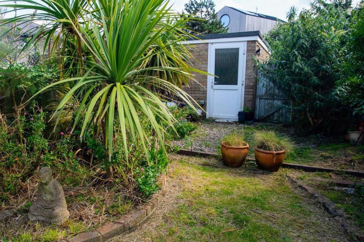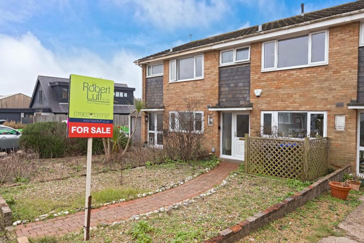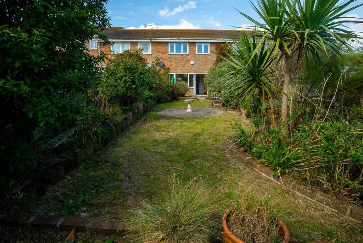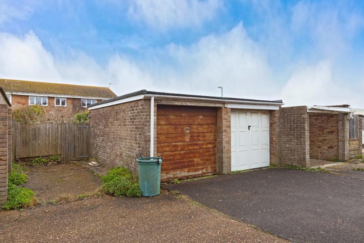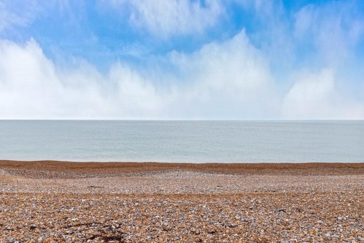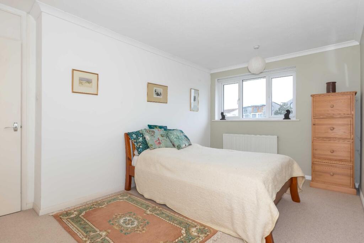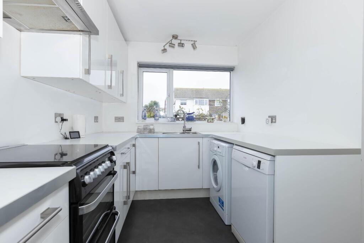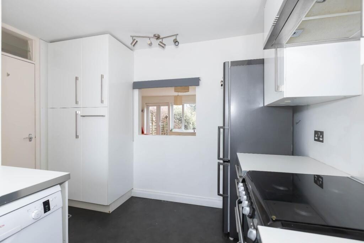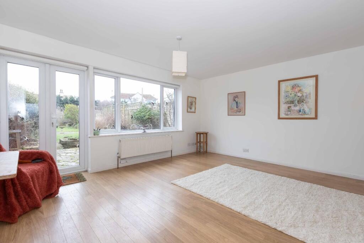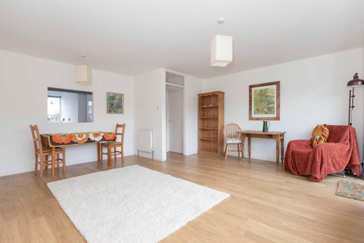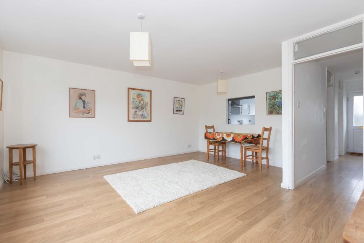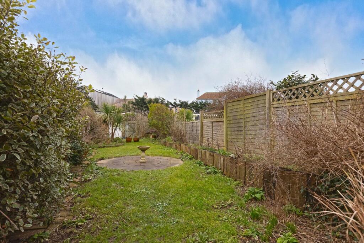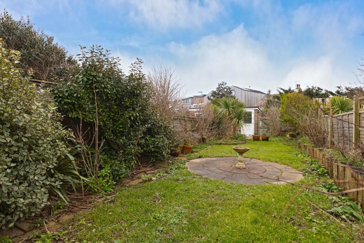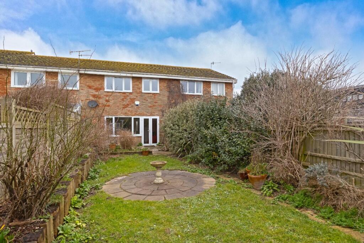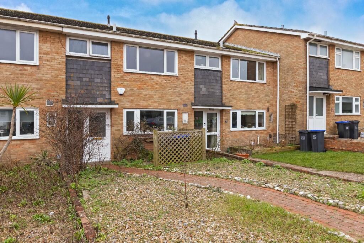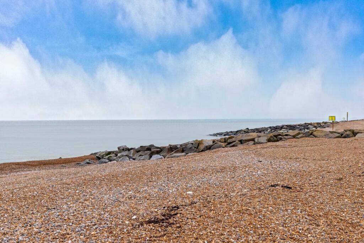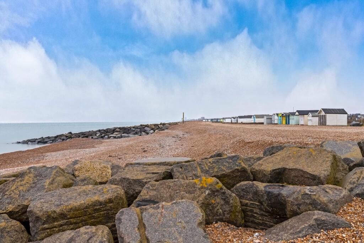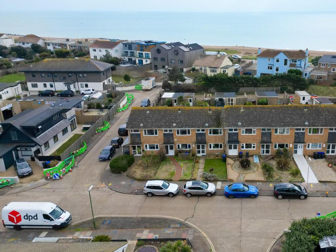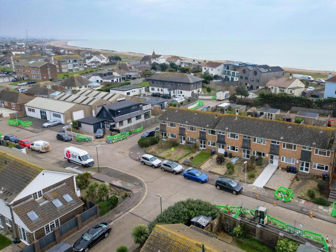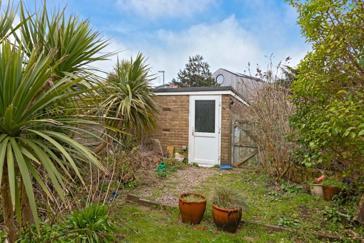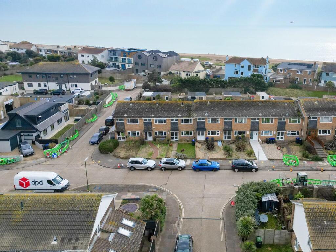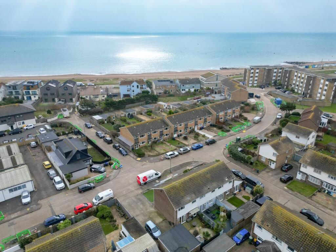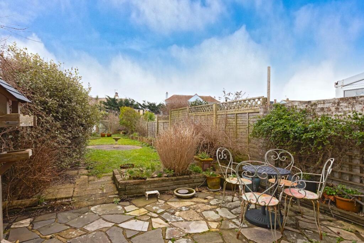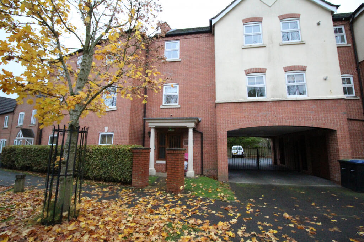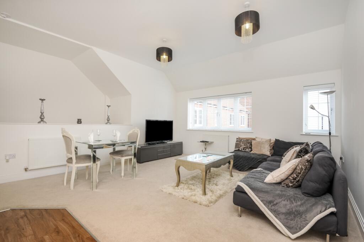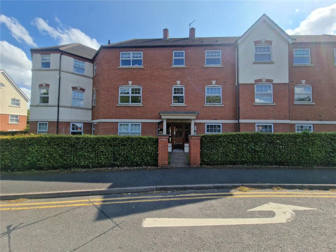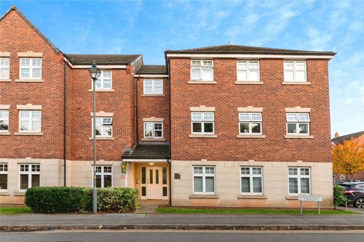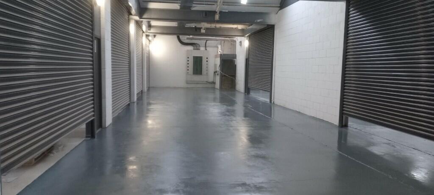Kings Crescent, Shoreham-By-Sea
For Sale : GBP 450000
Details
Bed Rooms
3
Bath Rooms
1
Property Type
Terraced
Description
Property Details: • Type: Terraced • Tenure: N/A • Floor Area: N/A
Key Features: • Terraced Family Home • Three Good-Size Bedrooms • Ground Floor WC • 64ft South Facing Garden • Garage • Gas Central Heating & Double Glazing • 100 Metres To The Beach • EPC Rating - C • CHAIN FREE • Council Tax Band - C
Location: • Nearest Station: N/A • Distance to Station: N/A
Agent Information: • Address: 5-7 South Street, Lancing, West Sussex BN15 8AP
Full Description: ***GUIDE PRICE £450,000 - £475,000*** Robert Luff & Co are delighted to present this spacious and well maintained family home, enviably located within 100 metres of Shoreham Beach, ideal for kayaking, surfing, sea swimming and angling or simple taking a stroll. Shoreham High Street with it's fine array of independent shops, cafe's, restaurants and bars is within a 15 minute walk and the mainline railway station provides easy access to Brighton and London. The generous accommodation comprises: Entrance hall, ground floor WC, fitted kitchen, lounge/dining room, first floor landing, three good size bedrooms and family bathroom. Outside, there is an approx. 64ft Southerly aspect rear garden and a GARAGE. Viewing Essential!!Entrance Hallway - Double glazed window and front door. Under-stairs cupboard housing consumer unit.Wc - Double glazed fronted window to front. Low level flush WC. Pedestal wash hand basin.Lounge/Diner - 5.00m x 4.88m (16'5 x 16'0) - Double glazed window and door to rear. Laminate flooring. Radiator.Kitchen - 3.61m x 3.20m max (11'10 x 10'6 max) - Range of fitted base and wall units. Working surfaces incorporating a one and a half bowl stainless steel sink unit with mixer tap. Space and plumbing for dishwasher and washing machine. Gas cooker point with extractor fan over. Double glazed windows to front.Landing - Loft access, cupboard housing combination boiler.Bedroom Two - 3.96m x 2.92m (13'00 x 9'7) - Double glazed window to front. Radiator. Coving.Bathroom - Frosted double glazed window to front. Shower enclosure with wall mounted shower. Pedestal wash hand basin. Ladder radiator. Low level flush WC. Fully tiled walls. Downlighters.Bedroom One - 4.57m x 2.79m (15'00 x 9'2) - Double glazed window to rear. Radiator. Coving.Bedroom Three - 3.45m x 2.13m (11'4 x 7'00) - Double glazed window to rear. Radiator. Coving.Outside - Front Garden - Formal front garden with path to front door.Rear Garden - approx 19.51m (approx 64') - Southerly aspect. Crazy paved patio, lawn, flower beds, various plants, shrubs & trees. Rear access via gate.Garage - 5.05m x 1.57m (16'7 x 5'2) - Up and over door. Power and light. Double glazed door to rear.BrochuresKings Crescent, Shoreham-By-Sea
Location
Address
Kings Crescent, Shoreham-By-Sea
City
Kings Crescent
Features And Finishes
Terraced Family Home, Three Good-Size Bedrooms, Ground Floor WC, 64ft South Facing Garden, Garage, Gas Central Heating & Double Glazing, 100 Metres To The Beach, EPC Rating - C, CHAIN FREE, Council Tax Band - C
Legal Notice
Our comprehensive database is populated by our meticulous research and analysis of public data. MirrorRealEstate strives for accuracy and we make every effort to verify the information. However, MirrorRealEstate is not liable for the use or misuse of the site's information. The information displayed on MirrorRealEstate.com is for reference only.
Real Estate Broker
Robert Luff & Co, Lancing
Brokerage
Robert Luff & Co, Lancing
Profile Brokerage WebsiteTop Tags
GarageLikes
0
Views
17
Related Homes

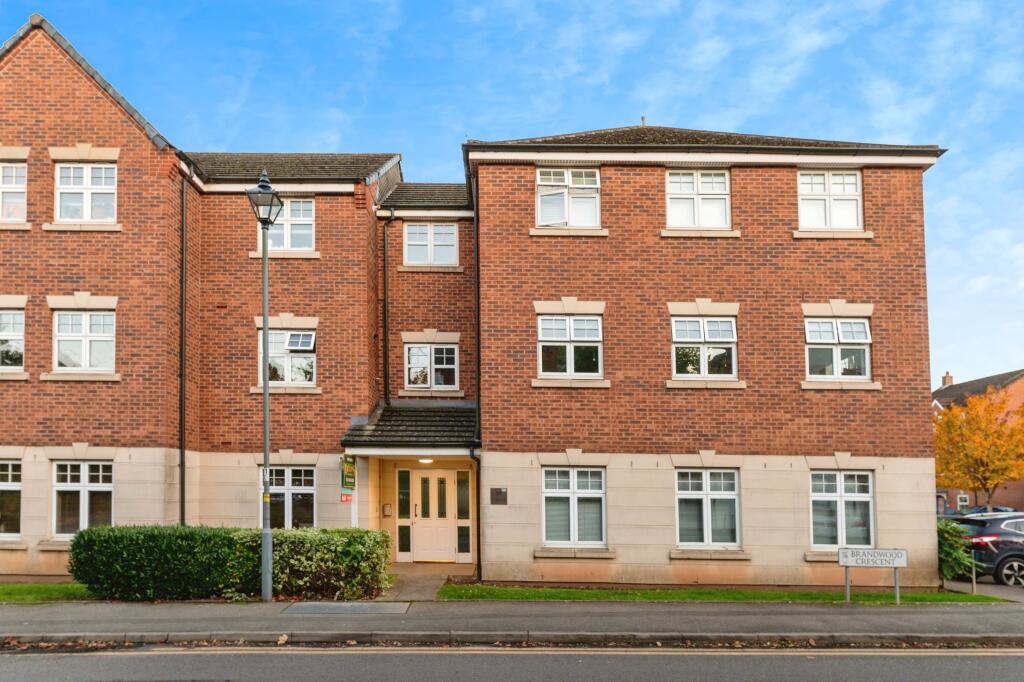
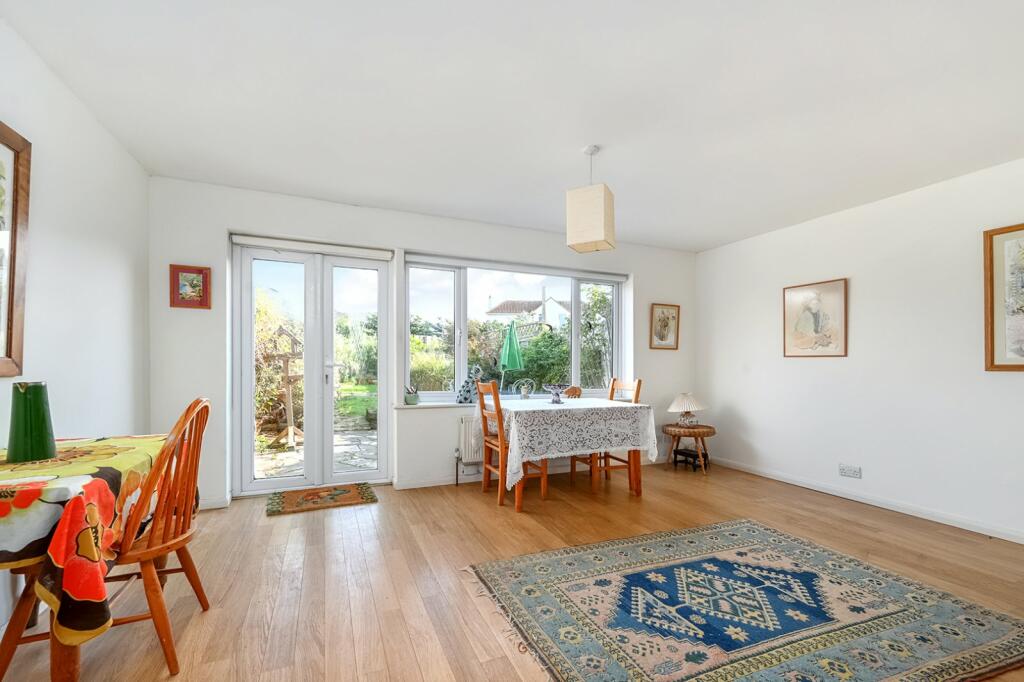
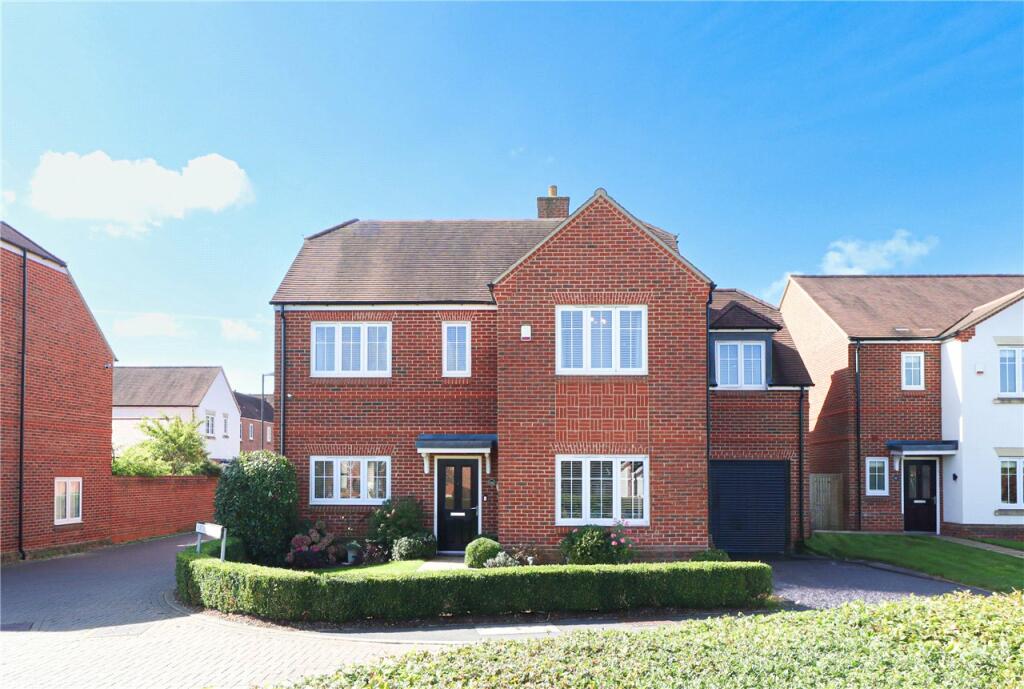
Mortimer Crescent, Kings Park, St. Albans, Hertfordshire
For Sale: GBP1,400,000
