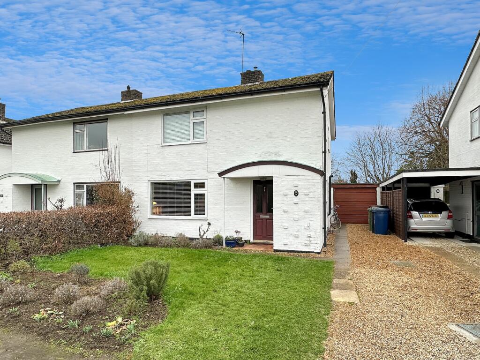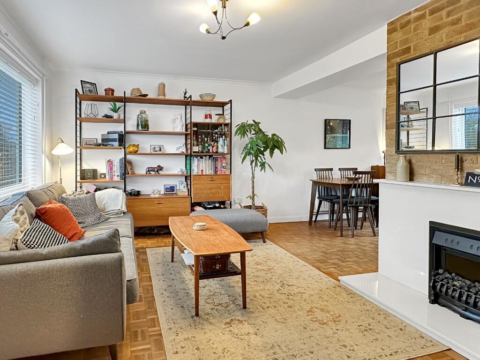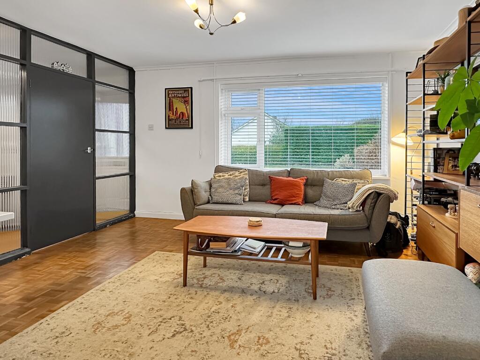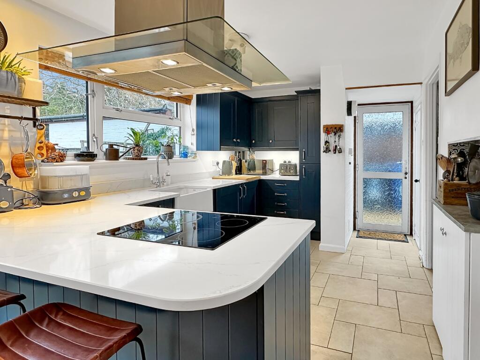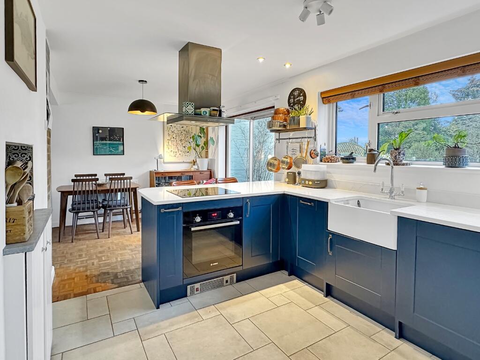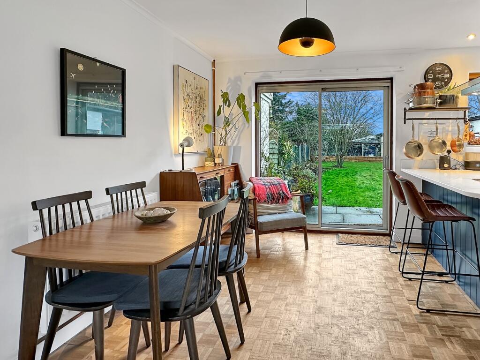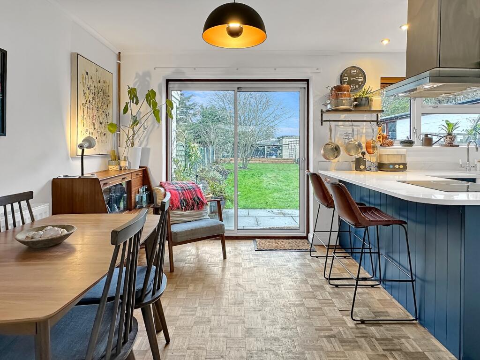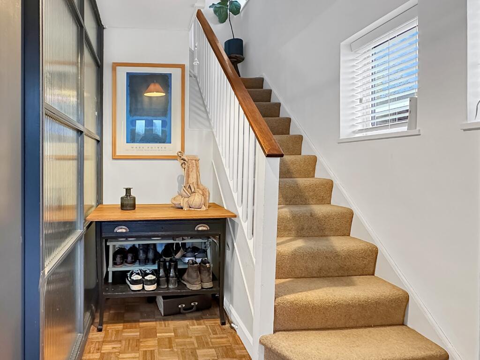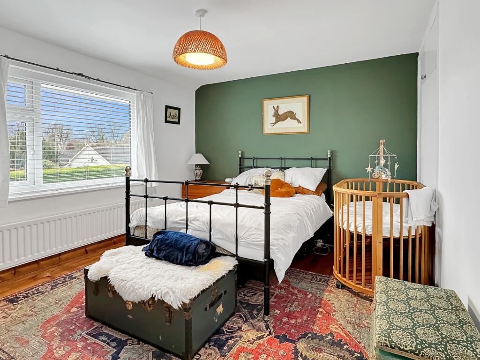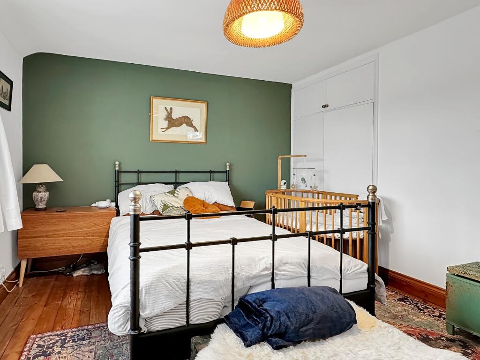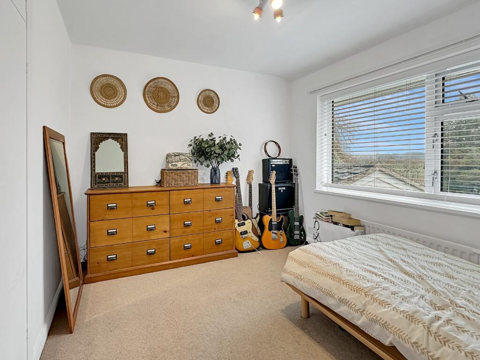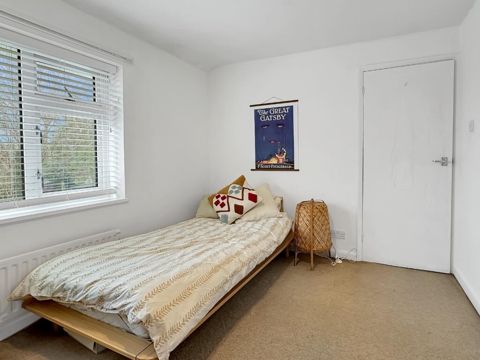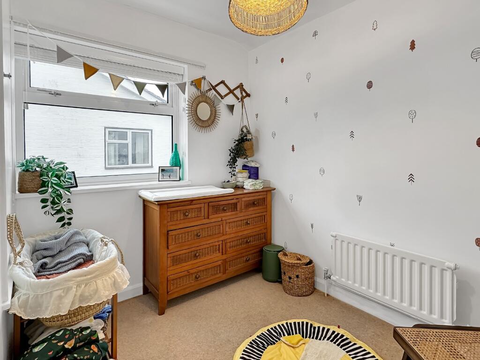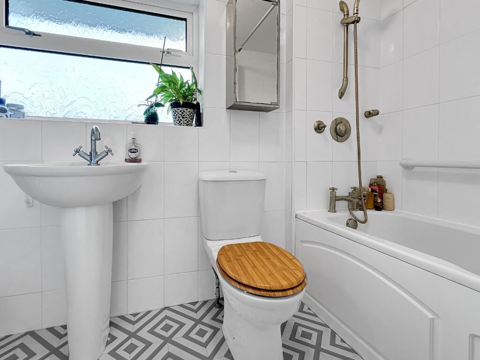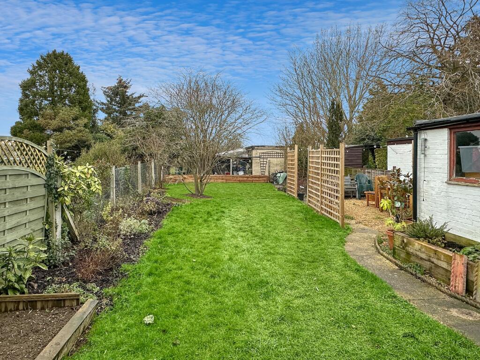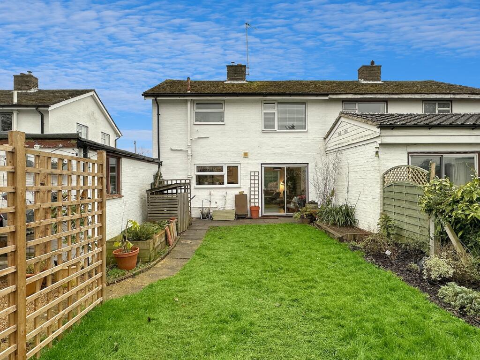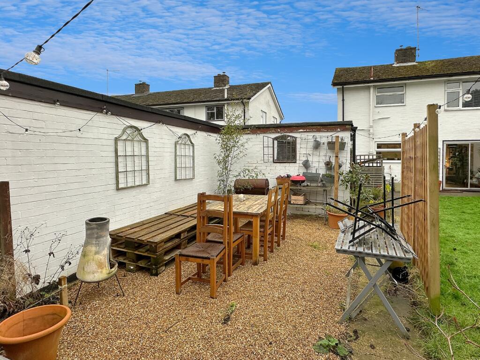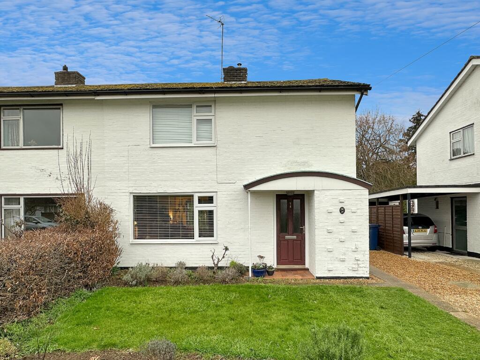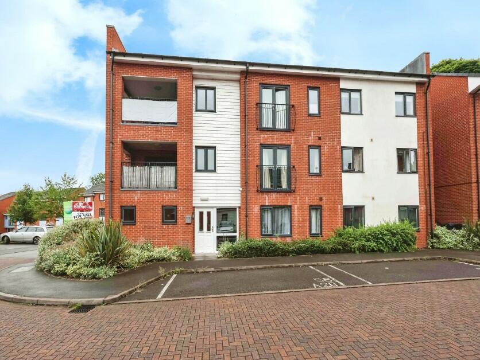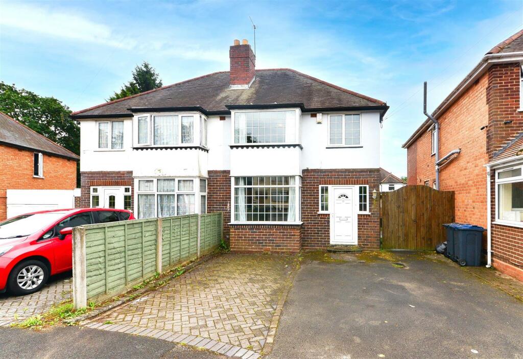Kings Grove, Barton
For Sale : GBP 485000
Details
Bed Rooms
3
Bath Rooms
1
Property Type
Semi-Detached
Description
Property Details: • Type: Semi-Detached • Tenure: N/A • Floor Area: N/A
Key Features: • 84 sqm / 913 sqft • 327 sqm / 0.08 acre • Semi-detached house • 3 bed, 2 recep, 1.5 bath • Single garage and driveway • 1960 - freehold • EPC - D / 56 • Council tax band - D
Location: • Nearest Station: N/A • Distance to Station: N/A
Agent Information: • Address: 40 High Street, Trumpington, Cambridge, CB2 9LS
Full Description: A well-presented and thoughtfully improved semi-detached home offering spacious, light-filled accommodation throughout, along with a good sized rear garden, garage, and off-street parking.The property is set back from the road with a driveway providing parking and access to a single garage. A gated side entrance leads to the rear garden, while the open-plan frontage features a neatly maintained lawn, mature beech hedging, and a variety of plants and shrubs.A storm porch leads to the front door and there on into the reception hall, where a glazed wall allows natural light to flow through the space. The original parquet flooring extends through the reception rooms, adding warmth and character. A cloakroom with a two-piece suite is conveniently positioned off the hall.The sitting room at the front of the home enjoys a large picture window that bathes the space in natural light, complemented by a feature fireplace with a stone surround. This flows seamlessly into the dining area and modern kitchen at the rear, which has been stylishly refitted with a range of contemporary wall and base units, ample stone work surfaces, and an inset ceramic Butler sink. A breakfast bar provides additional workspace and casual dining, while integrated and freestanding appliance spaces enhance practicality. A full-length recessed storage cupboard adds further functionality. A part-glazed door to the side, along with a rear window and patio doors, offer both views and access to the garden.Upstairs, a spacious landing leads to three well-proportioned bedrooms, typical of the home’s era. The two generous doubles, positioned at the front and rear, both feature fitted double wardrobes, while the third bedroom, a comfortable single, also benefits from built-in storage. The family bathroom is fitted with a three-piece suite, including a bath with an overhead shower.The rear garden is a good size, featuring a large lawn bordered by mature plants, shrubs, and trees. A patio area provides the perfect space for outdoor dining, while an additional gravelled section behind the garage is ideal for barbecues and entertaining.Barton is amongst the most desirable of the south Cambridgeshire villages, thanks to its charming countryside, character and brilliant access into the city and to the M11. There are purpose-built cycleways alongside the A603 giving a particularly good commute into town by bike and a bridleway over to Grantchester which serves as part of a 4.5-mile cycle commute to Addenbrooke's and the Cambridge Biomedical Campus.The village has a particularly good range of facilities for its size including a post office and general store, a timber/building/DIY store, two pubs, a recreation ground, a meadow and an Ofsted-rated 'Good' Primary School that feeds into Comberton Village College and Sixth Form. It is also home to Burwash Manor Barns, a collection of independent shops, a café, and an exhibition venue that hosts various events throughout the year.Countryside surrounds the village and there are numerous pleasant walks across the fields, including a walk to Grantchester.BrochuresBrochure 1
Location
Address
Kings Grove, Barton
City
Kings Grove
Features And Finishes
84 sqm / 913 sqft, 327 sqm / 0.08 acre, Semi-detached house, 3 bed, 2 recep, 1.5 bath, Single garage and driveway, 1960 - freehold, EPC - D / 56, Council tax band - D
Legal Notice
Our comprehensive database is populated by our meticulous research and analysis of public data. MirrorRealEstate strives for accuracy and we make every effort to verify the information. However, MirrorRealEstate is not liable for the use or misuse of the site's information. The information displayed on MirrorRealEstate.com is for reference only.
Real Estate Broker
Cooke Curtis & Co, Cambridge
Brokerage
Cooke Curtis & Co, Cambridge
Profile Brokerage WebsiteTop Tags
Likes
0
Views
6

7825 Camino Real J-312, Miami, Miami-Dade County, FL, 33143 Miami FL US
For Sale - USD 250,000
View HomeRelated Homes
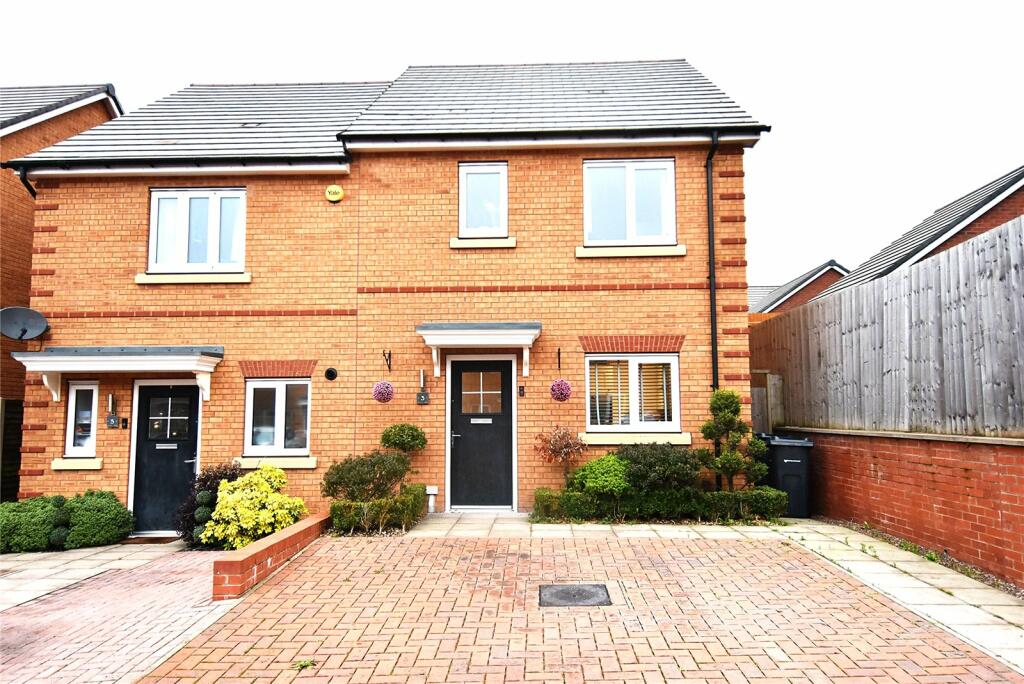

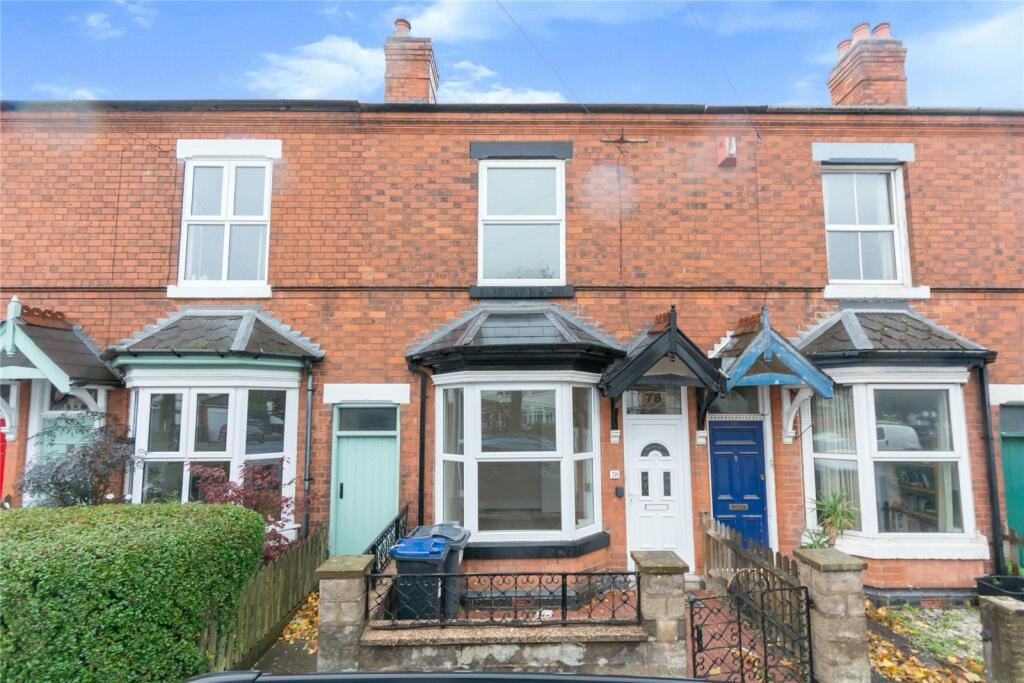
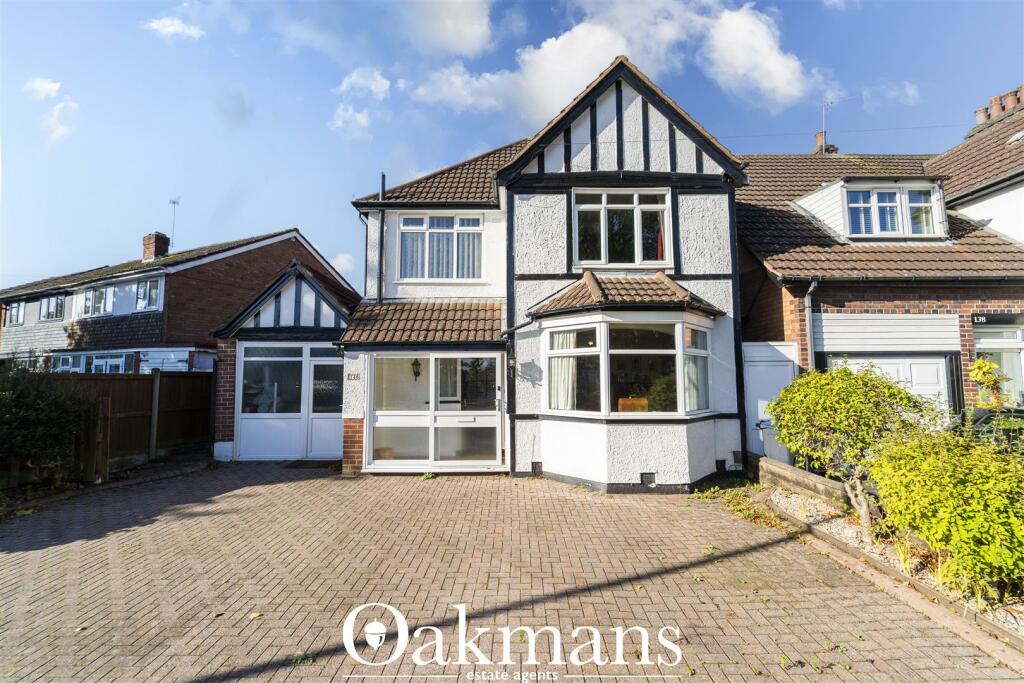
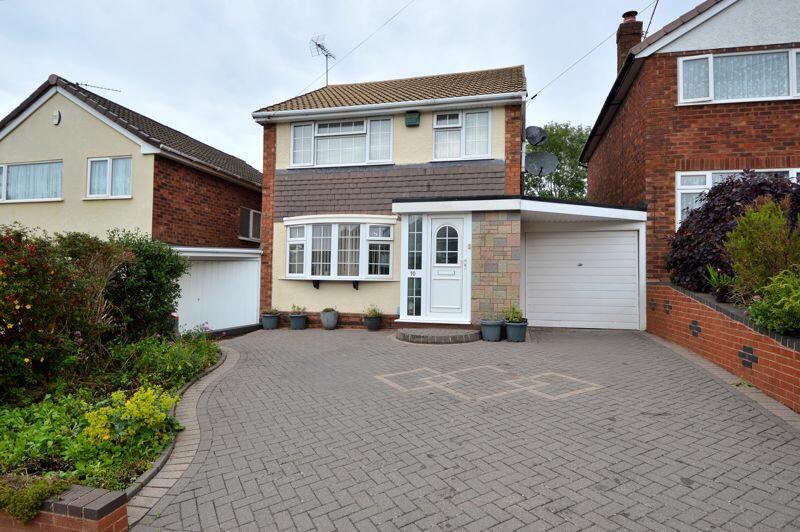
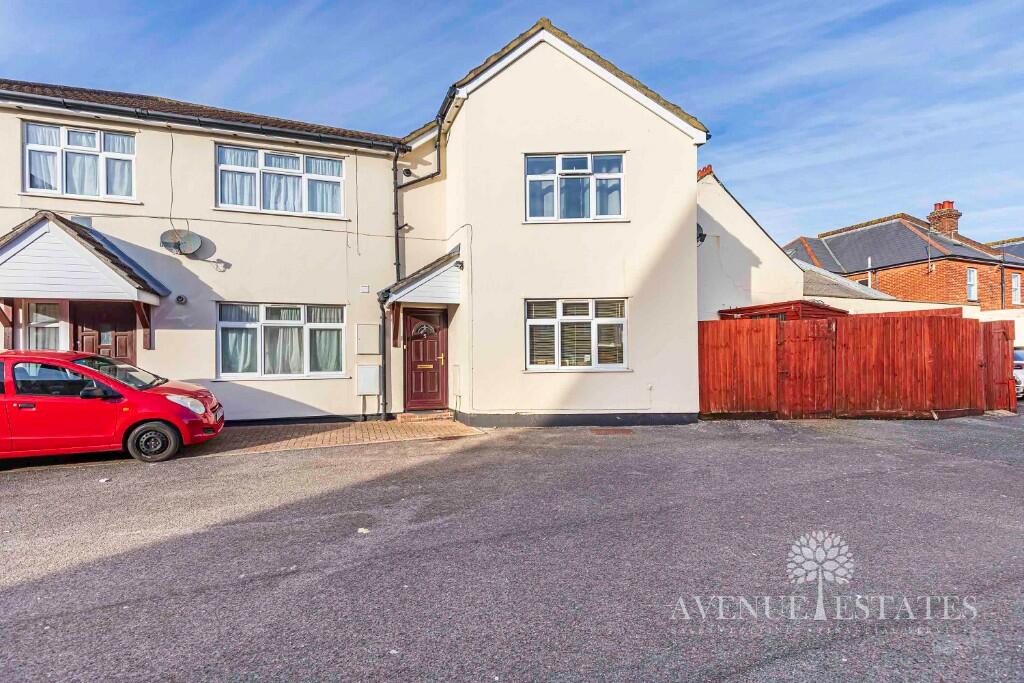

500 N Orlando Ave 104, West Hollywood, Los Angeles County, CA, 90048 Silicon Valley CA US
For Sale: USD1,349,000

