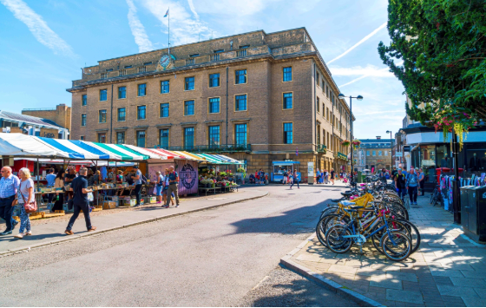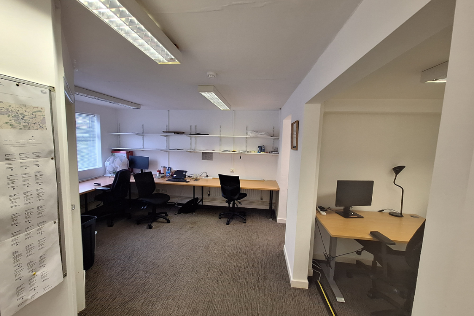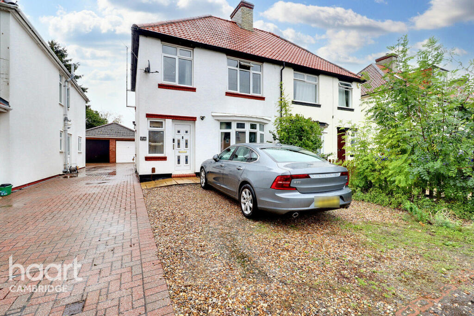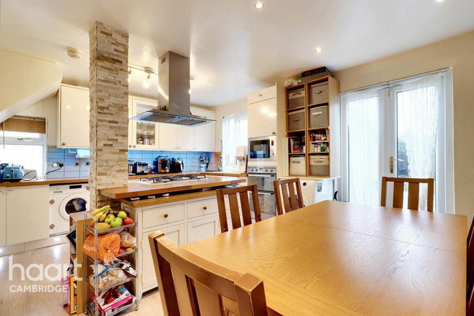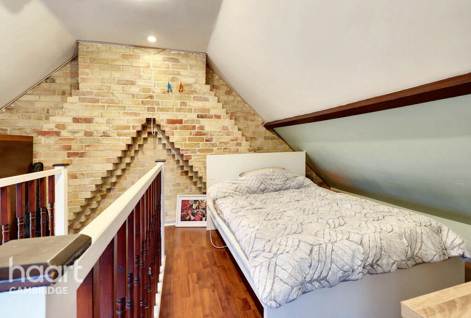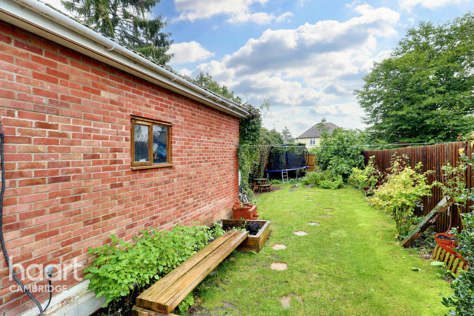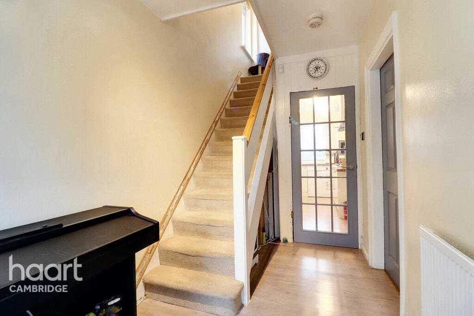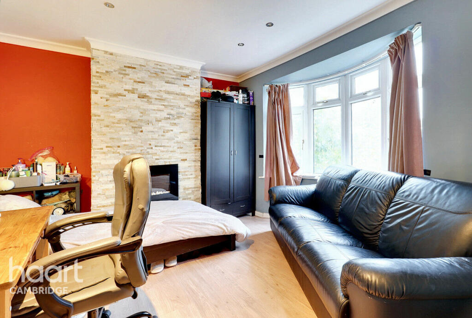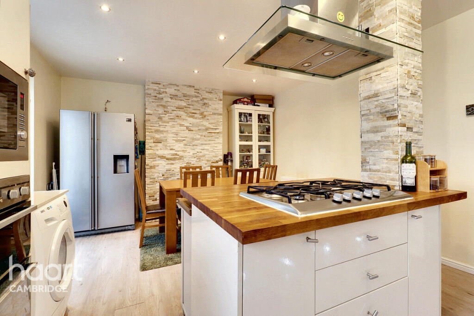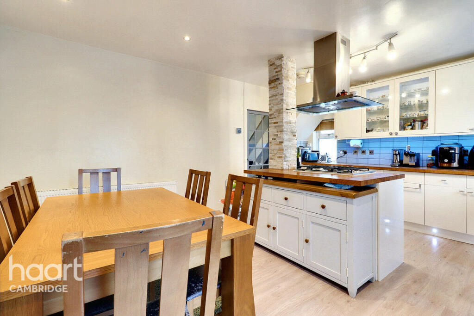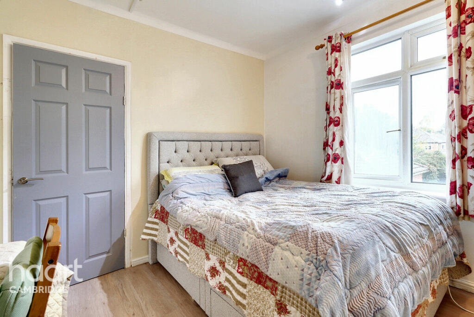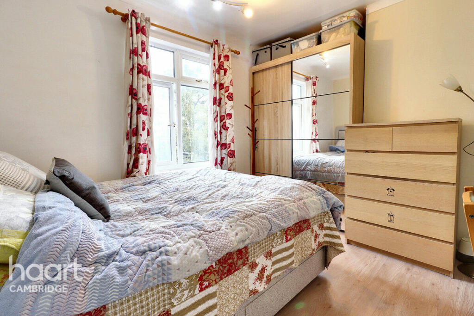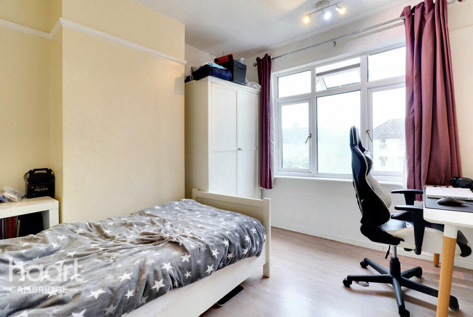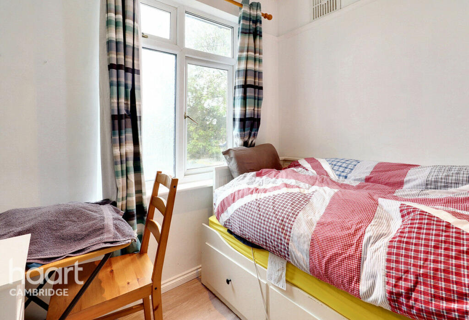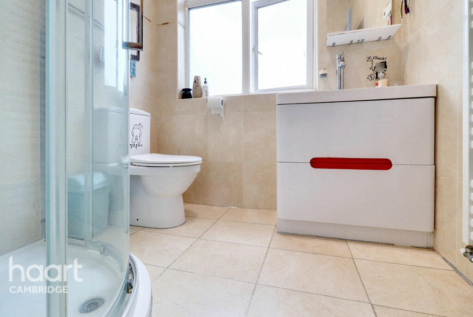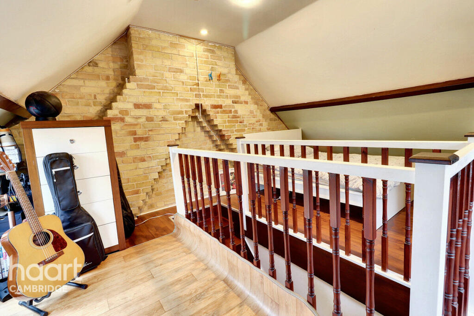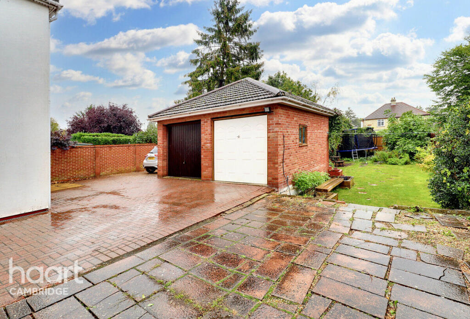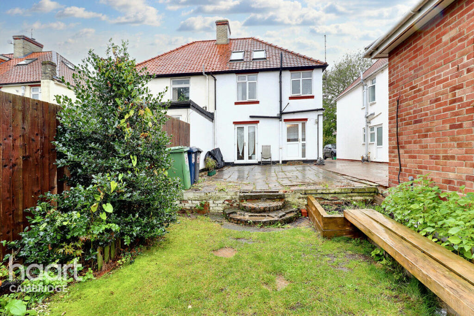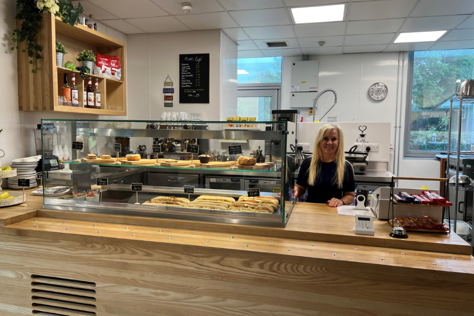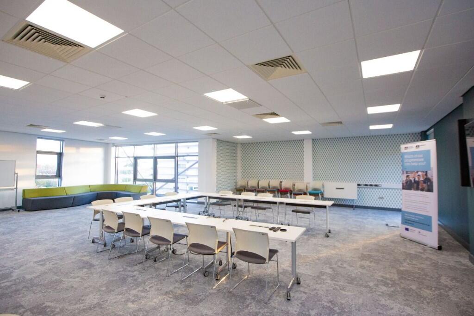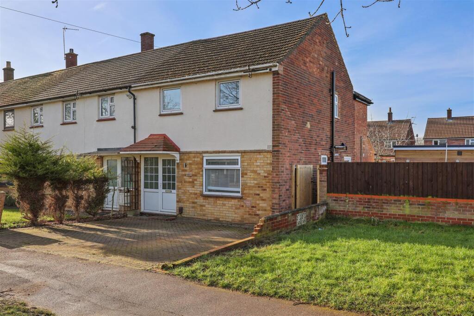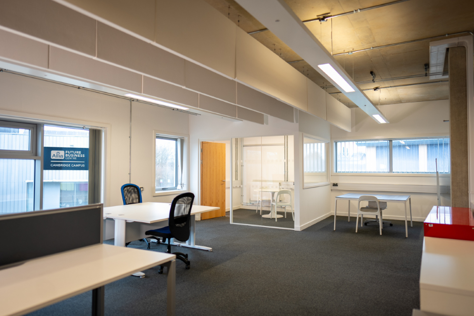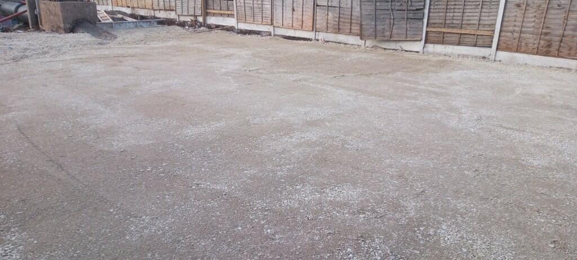Kings Hedges Road, Cambridge
For Sale : GBP 550000
Details
Bed Rooms
4
Bath Rooms
1
Property Type
Semi-Detached
Description
Property Details: • Type: Semi-Detached • Tenure: N/A • Floor Area: N/A
Key Features: • Semi-Detached • Four Bedrooms • Spacious Rear Garden • Separate Garage • Large Driveway • Located near Science & Business Park
Location: • Nearest Station: N/A • Distance to Station: N/A
Agent Information: • Address: 64 Regent Street, Cambridge, CB2 1DP
Full Description: Set back from the main road of King Hedge’s road, this spacious property boasts ample parking and a generous rear garden. The front garden is partially paved, providing a driveway that accommodates two vehicles, leading to a garage at the rear. The ground floor features a welcoming hallway with wood laminate flooring and double radiators. From here, there is access to the lounge ad kitchen, along with carpeted stairs leading to the first floor. The dining room. Accessible through panelled doors, features a large bay-window, double radiators, an electric fireplace and wood laminate flooring. French doors open into a modern kitchen/diner, equipped with matching wall and base units, a central breakfast island with integrated appliances such as gas hob with extractor fan and ample storage in the vanity below. There is plumbing for both a dishwasher and washing machine and built in appliances including an electric double oven, fridge/freezer and bi- folding doors leading to the large rear garden.Upstairs, the first floor offers three spacious bedrooms and a family bathroom, with stairs leading to the final bedroom in the loft. Each bedroom is well-lit with double-glazed windows, wood laminate flooring and double radiators, offering plenty of storage in each. The family shower room includes a three-piece suite with a low-level WC, vanity unit with wash basin and a corner shower with splash back tiles. The final bedroom features dark oak wood flooring and plenty of natural light through multiple vaulted Velux windows. At the front of the property, there is a shared driveway offering secure parking for two cars, with side access to the rear garden. The large rear garden is mainly laid to lawn and includes a spacious patio, perfect for entertainment or family gatherings. King Hedge’s road offers excellent access to the Science Park, Cambridge North railway station and City Centre, all easily reachable by walking or cycling. The area also benefits from various local amenities on Chesterton High Street and Milton Road, as well as scenic riverside walks leading to Stourbridge Common.Entrance HallA welcoming hall with wood laminate flooring and double radiator, with doors leading to the Lounge and Kitchen, stairs leading to the first floor.Lounge10'9" x 11'8" (3.29m x 3.58m)Lovely lounge featuring double glazed bay-fronted windows, laminate flooring and double radiators. The room offers an electric feature fireplace in between two alcoves that provide additional storage.Kitchen / Diner12'8" x 18'2" (3.88m x 5.54m)Beautiful contemporary kitchen with matching wall and base units, a central breakfast island with integrated appliances including gas hob, extractor fan, double oven, plumbing for dishwasher and washing machine and offering ample storage space. Bi-folding doors towards the rear leads out to the garden.Bedroom One7'2" x 7'3" (2.19m x 2.23m)A well proportioned room offering wood laminate flooring, double glazed windows and double radiators.Bedroom Two10'5" x 10'6" (3.19m x 3.21m)Double glazed windows overlooking the front of the property, laminate wood flooring and double radiator, a very generous double bedroom.Bedroom Three9'9" x 11'6" (2.99m x 3.51m)Double glazed windows, laminate flooring and double radiators, the bedroom features two alcoves, perfect for furniture and storage space.BathroomA contemporary bathroom that features, a three-piece suite, low-level WC, hand wash basin with vanity storage below and a corner shower with tiled splash back all throughout.Bedroom Four17'7" x 18'2" (5.38m x 5.54m)Staircase leading to the final bedroom, the bright and airy room is completed with dark oak laminate flooring, double radiators and vaulted Velux style windows offering plentiful natural lighting.OutsideThe front of the property offers a large shared driveway with secure parking for two vehicles. The spacious rear garden is mostly laid-to-lawn however does feature a patio area, ideal for family gatherings and entertaining.Agents NoteCouncil Tax Band: CLocal Authority: Cambridge City CouncilDisclaimerhaart Estate Agents also offer a professional, ARLA accredited Lettings and Management Service. If you are considering renting your property in order to purchase, are looking at buy to let or would like a free review of your current portfolio then please call the Lettings Branch Manager on the number shown above.haart Estate Agents is the seller's agent for this property. Your conveyancer is legally responsible for ensuring any purchase agreement fully protects your position. We make detailed enquiries of the seller to ensure the information provided is as accurate as possible. Please inform us if you become aware of any information being inaccurate.BrochuresBrochure 1
Location
Address
Kings Hedges Road, Cambridge
City
Kings Hedges Road
Features And Finishes
Semi-Detached, Four Bedrooms, Spacious Rear Garden, Separate Garage, Large Driveway, Located near Science & Business Park
Legal Notice
Our comprehensive database is populated by our meticulous research and analysis of public data. MirrorRealEstate strives for accuracy and we make every effort to verify the information. However, MirrorRealEstate is not liable for the use or misuse of the site's information. The information displayed on MirrorRealEstate.com is for reference only.
Related Homes


Allia Future Business Centre, Kings Hedges Road, Cambridge, Cambridgeshire, CB4
For Rent: GBP513/month
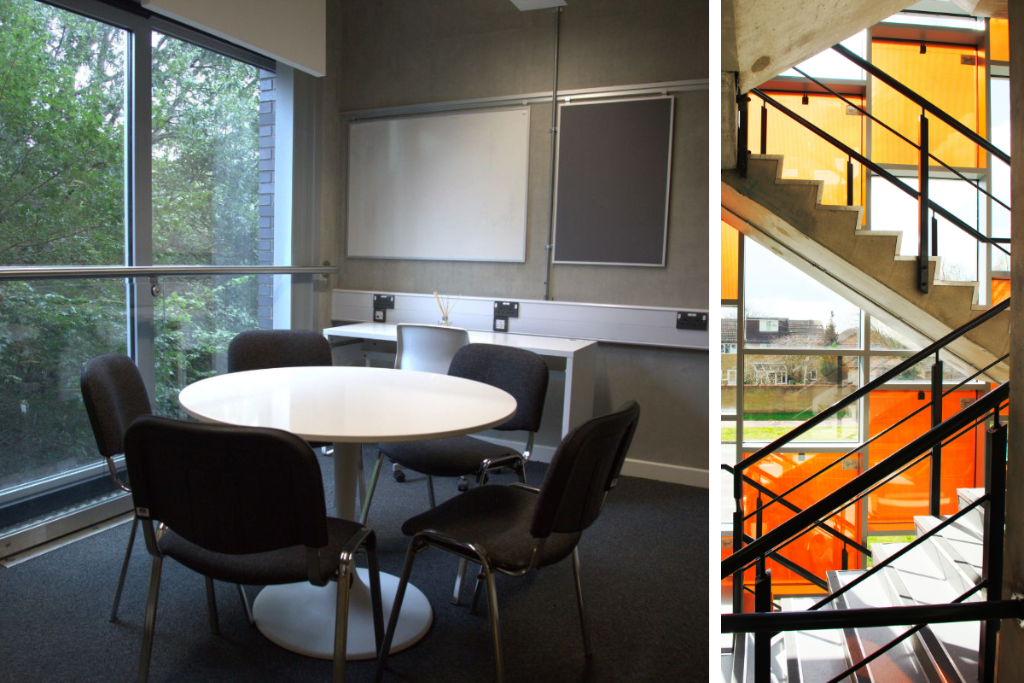
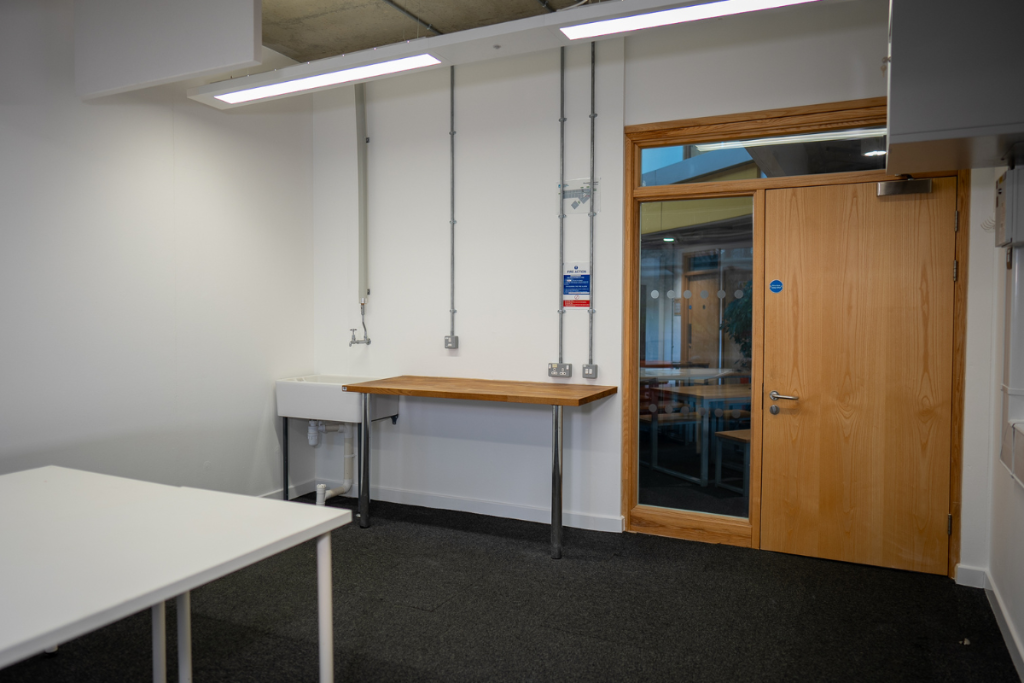
Small office at Kings Hedges Road, Cambridge, Cambridgeshire, CB4
For Rent: GBP772/month
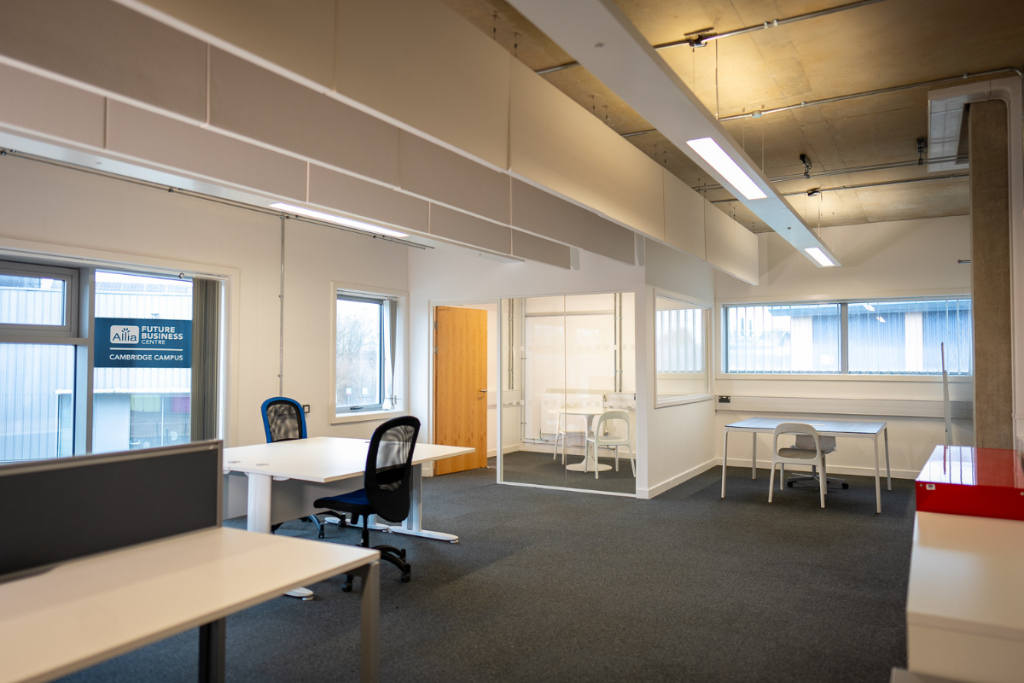
First floor office, Kings Hedges Road, Cambridge, Cambridgeshire, CB4
For Rent: GBP2,632/month
