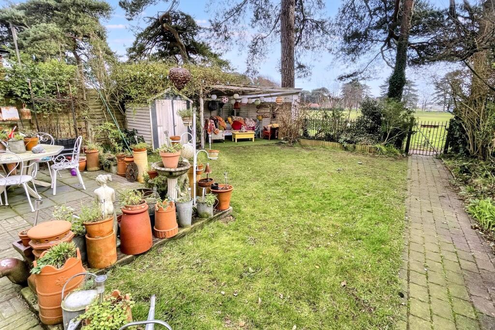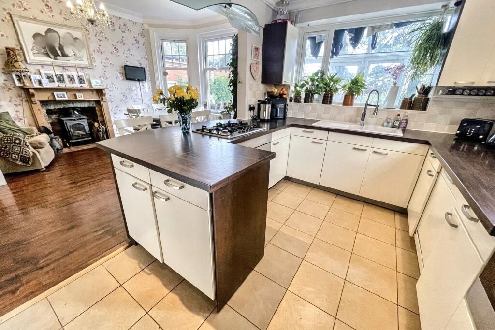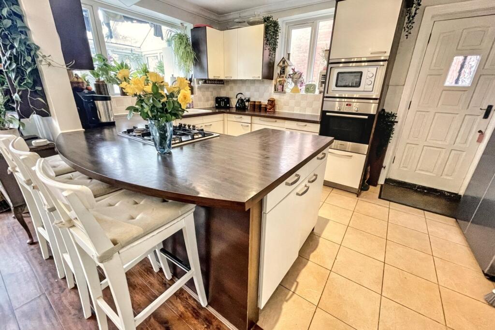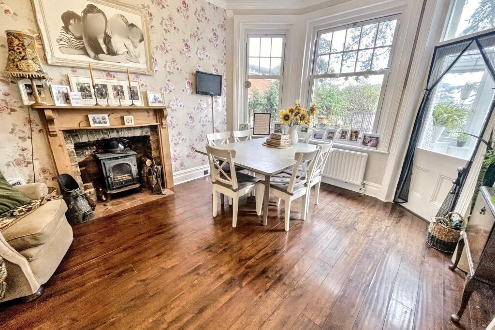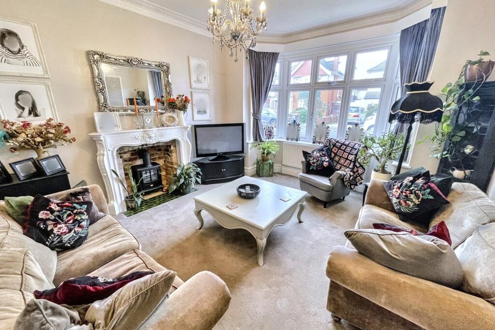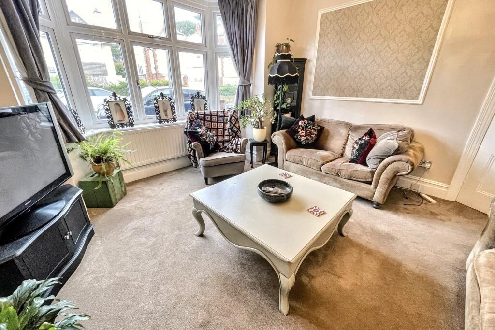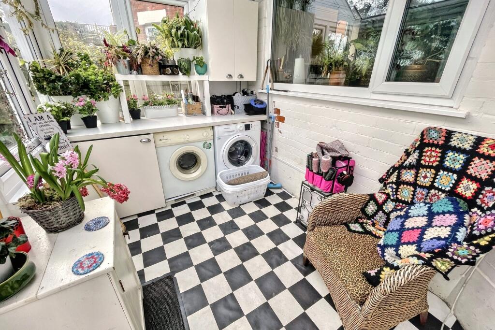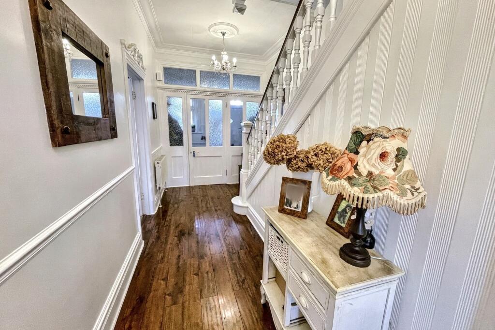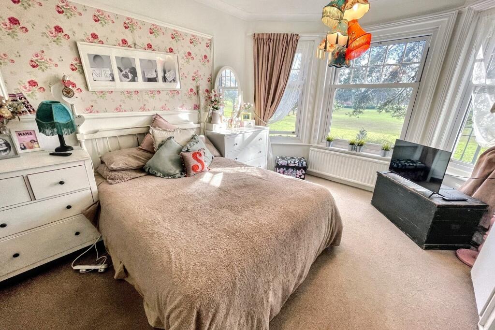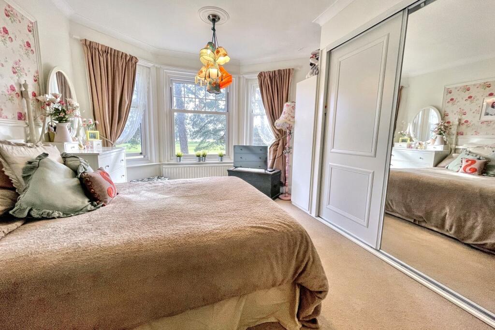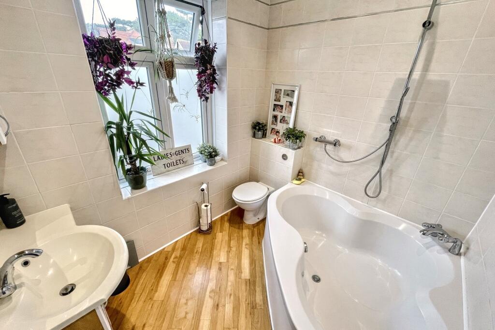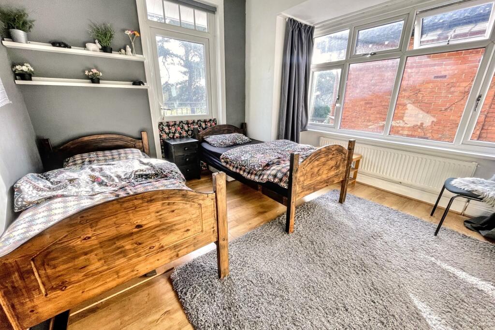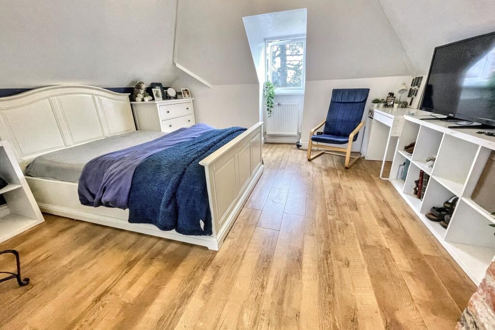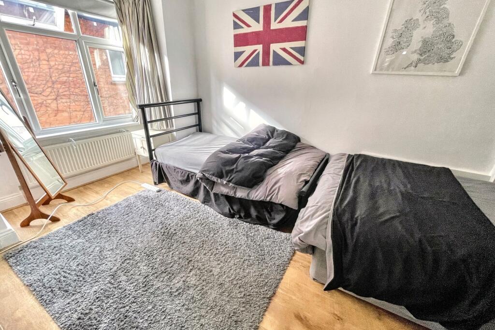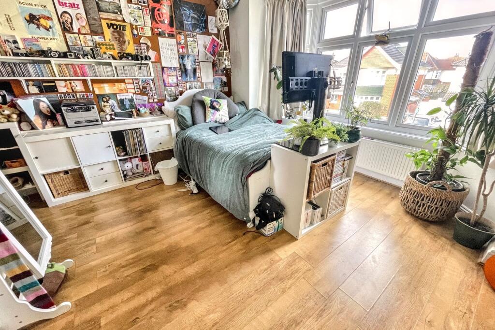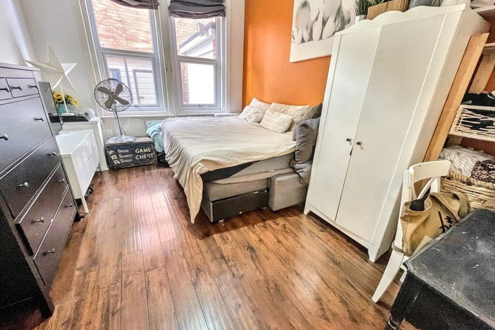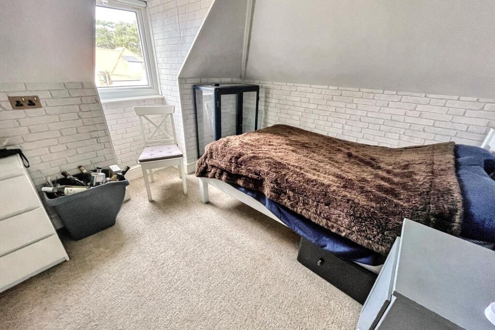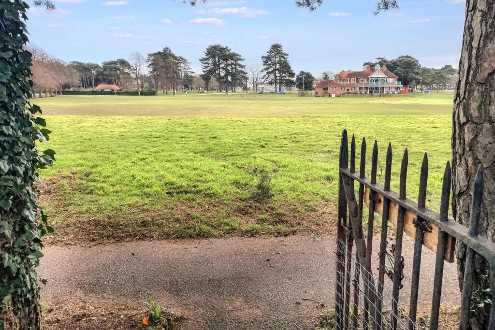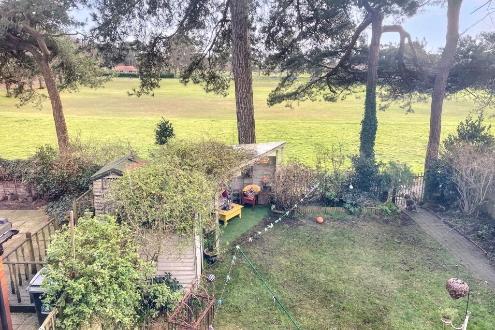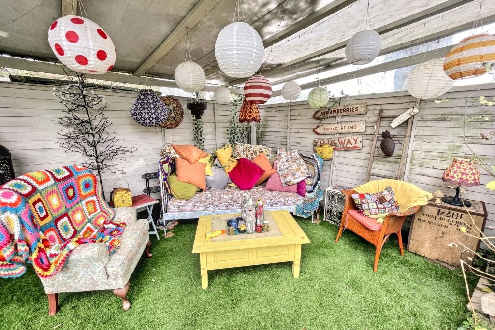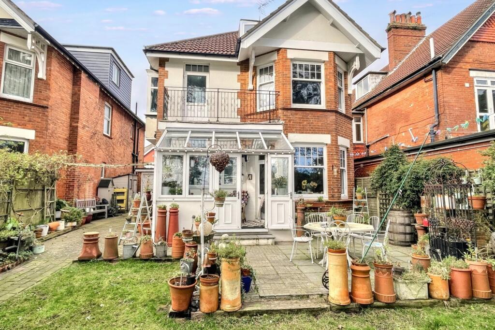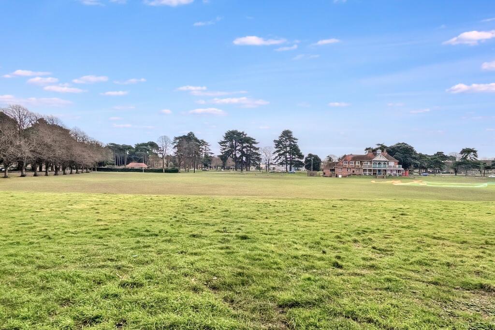Kings Park
For Sale : GBP 700000
Details
Bed Rooms
6
Bath Rooms
2
Property Type
Detached
Description
Property Details: • Type: Detached • Tenure: N/A • Floor Area: N/A
Key Features: • Garage & Driveway • Gated Direct Access To Kings Park • Open Plan Kitchen/Diner • Character Features • Ideally Situated
Location: • Nearest Station: N/A • Distance to Station: N/A
Agent Information: • Address: 114 Old Christchurch Road, Bournemouth, BH1 1LU
Full Description: SPACIOUS CHARACTER FAMILY HOME WITH DIRECT ACCESS TO KINGS PARK; FEATURING HIGH CEILINGS, VERSATILE ACCOMODATION, SOUTHERLY FACING GARDEN AND GARAGE This impressive and characterful family home is perfectly positioned on the border of Littledown, offering direct access to Kings Park with its expansive playing fields, children's playground and nearby school. Ideally located, it is also within easy reach of Littledown Leisure Centre, J.P. Morgan and Harewood Academy, making it a prime choice for families and professionals alike.A private driveway provides off-road parking and leads to a single garage with an up-and-over door. Once inside, you are welcomed by a practical porch that flows into a grand hallway, showcasing elegant ceiling roses, a beautiful spindle staircase and high ceilings that enhance the sense of space and grandeur.The ground floor boasts two generous reception rooms; the bay-fronted living room is a warm and inviting space, featuring a charming fireplace with a modern imitation log burner. The second reception room offers versatility, ideal as a formal sitting room, home office, or even a seventh bedroom if required. The dining room has been thoughtfully opened up into the kitchen, creating a contemporary open-plan living space perfect for modern family life. The kitchen itself is well-appointed with a range of base and wall-mounted units, a stylish wood-effect work surface and integrated appliances including an oven, hob and microwave, with ample space for a freestanding fridge/freezer.Completing the ground floor is a convenient shower room and a sunroom at the rear, which doubles as a utility area, offering additional practicality.The first floor comprises four well-proportioned double bedrooms, one with a balcony overlooking Kings Park, while the second floor boasts two further spacious bedrooms, all served by a well-appointed family bathroom with a three-piece suite.Outside, the rear garden is a tranquil retreat, predominantly laid to lawn with a charming patio area, perfect for alfresco dining and entertaining. Enjoying a sought-after southerly aspect with private gate leading to Kings Park.Further benefits include gas central heating and double-glazed windows.Additional Information Council Tax: Band ETenure: Freehold Parking: Garage & Driveway Utilities: Mains Electricity Mains Gas Mains Water Drainage: Mains DrainageBroadband: Refer to ofcom website Mobile Signal: Refer to ofcom website Flood Risk: For more information refer to gov.uk, check long term flood risk Living Room 4.5m (14'9) x 4.07m (13'4) Breakfast Room/Bedroom 7 3.98m (13'1) x 3.1m (10'2) Dining Room 4.75m (15'7) x 3.73m (12'3) Kitchen 4.56m (15') x 2.66m (8'9) Sun Room/Utility Room 3.57m (11'9) x 2.04m (6'8) Bedroom 1 4.83m (15'10) x 3.75m (12'4) Bedroom 2 4.12m (13'6) x 3.51m (11'6) Bedroom 3 4.69m (15'5) x 4.12m (13'6) Bedroom 4 4.82m (15'10) x 2.56m (8'5) Bedroom 5 4.22m (13'10) x 3.59m (11'9) Bedroom 6 4.14m (13'7) x 2.67m (8'9) Bathroom 2.42m (7'11) x 2.17m (7'1) Shower Room 2.58m (8'6) x .81m (2'8) Garage 4.38m (14'4) x 2.56m (8'5) ALL MEASUREMENTS QUOTED ARE APPROX. AND FOR GUIDANCE ONLY. THE FIXTURES, FITTINGS & APPLIANCES HAVE NOT BEEN TESTED AND THEREFORE NO GUARANTEE CAN BE GIVEN THAT THEY ARE IN WORKING ORDER. YOU ARE ADVISED TO CONTACT THE LOCAL AUTHORITY FOR DETAILS OF COUNCIL TAX. PHOTOGRAPHS ARE REPRODUCED FOR GENERAL INFORMATION AND IT CANNOT BE INFERRED THAT ANY ITEM SHOWN IS INCLUDED.These particulars are believed to be correct but their accuracy cannot be guaranteed and they do not constitute an offer or form part of any contract.Solicitors are specifically requested to verify the details of our sales particulars in the pre-contract enquiries, in particular the price, local and other searches, in the event of a sale.VIEWINGStrictly through the vendors agents Goadsby BrochuresBrochure
Location
Address
Kings Park
City
N/A
Features And Finishes
Garage & Driveway, Gated Direct Access To Kings Park, Open Plan Kitchen/Diner, Character Features, Ideally Situated
Legal Notice
Our comprehensive database is populated by our meticulous research and analysis of public data. MirrorRealEstate strives for accuracy and we make every effort to verify the information. However, MirrorRealEstate is not liable for the use or misuse of the site's information. The information displayed on MirrorRealEstate.com is for reference only.
Top Tags
Likes
0
Views
34
Related Homes









