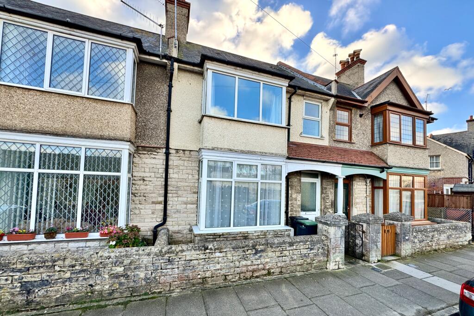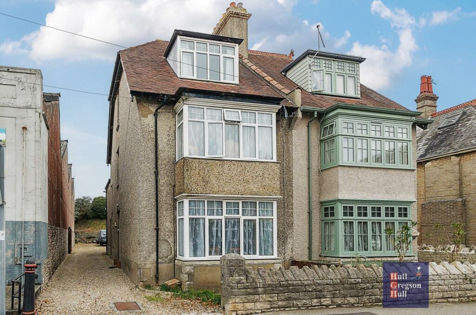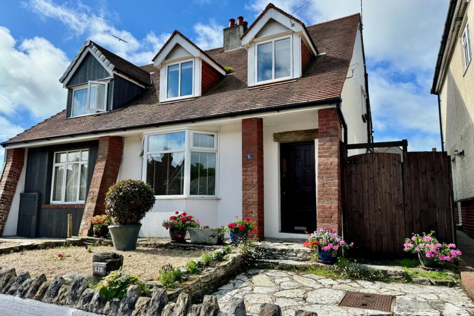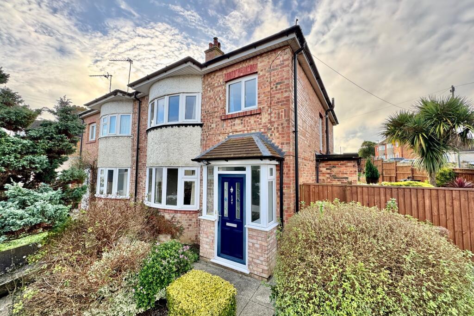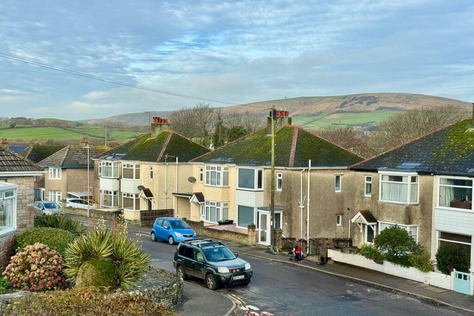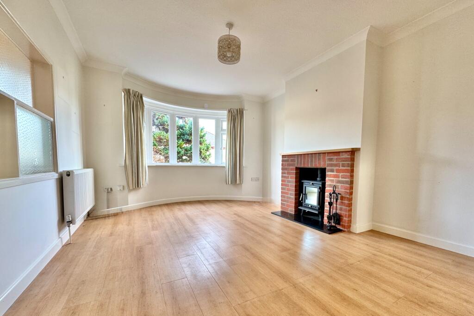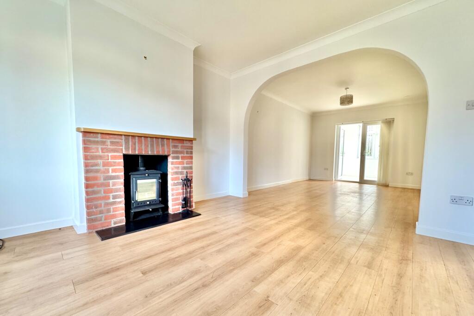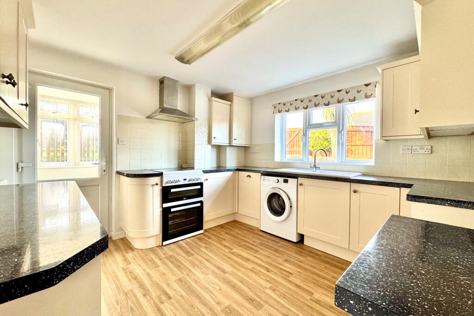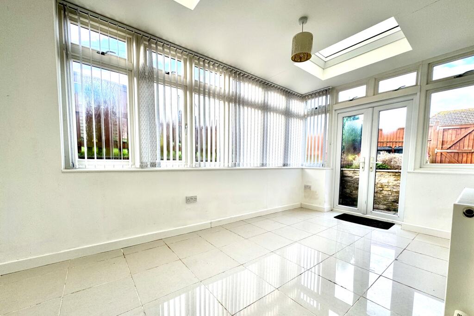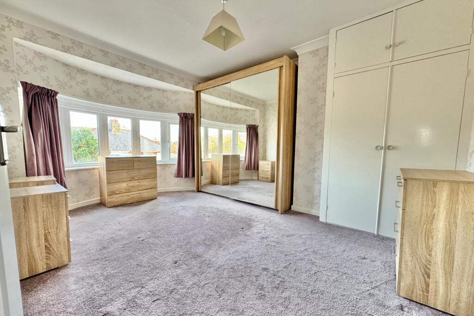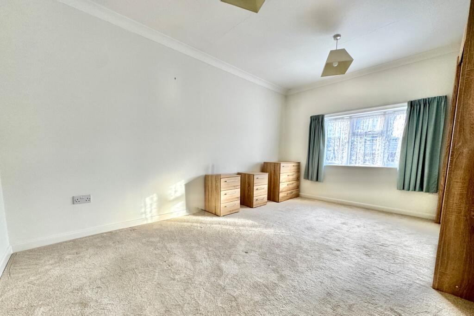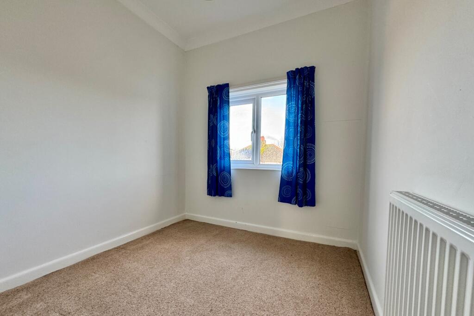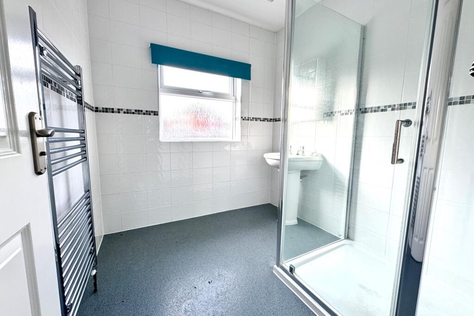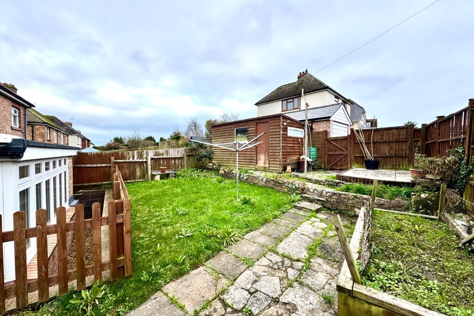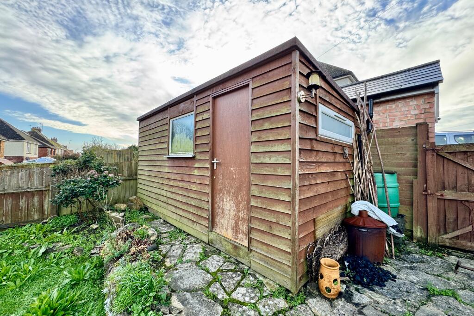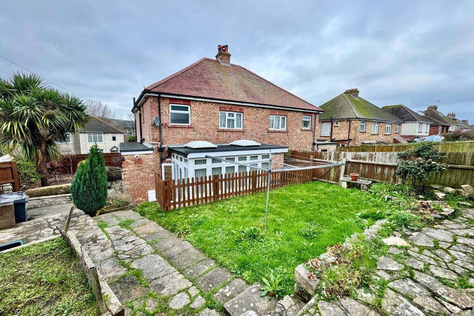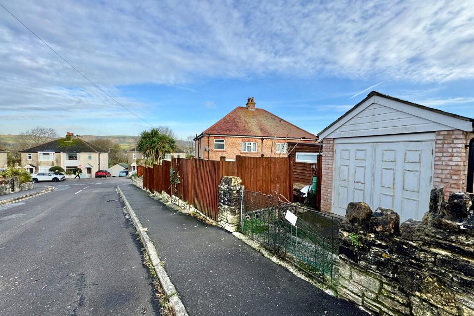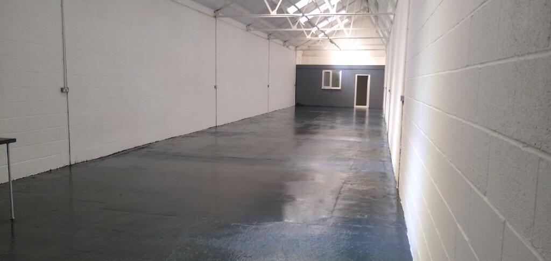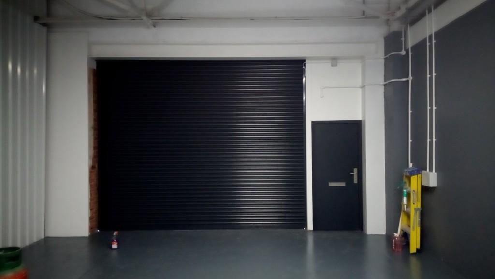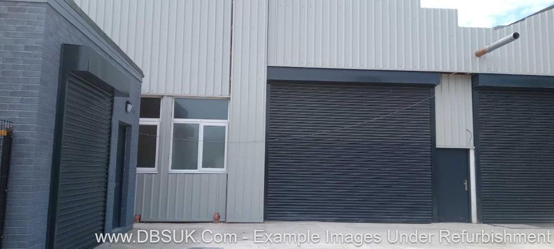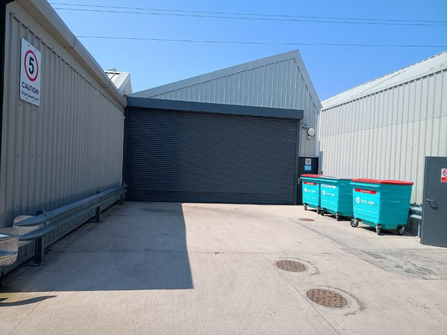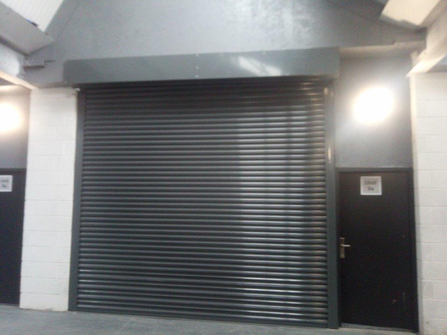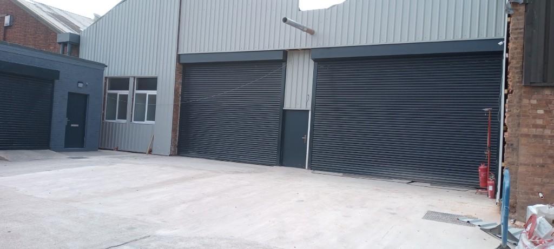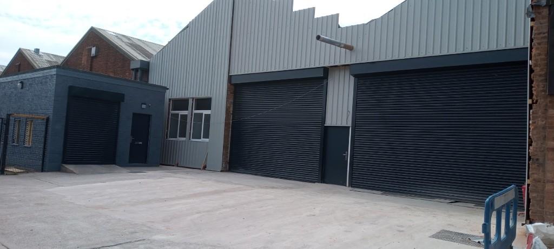KINGS ROAD WEST, SWANAGE
For Sale : GBP 430000
Details
Bed Rooms
3
Bath Rooms
1
Property Type
Semi-Detached
Description
Property Details: • Type: Semi-Detached • Tenure: N/A • Floor Area: N/A
Key Features: • SPACIOUS SEMI-DETACHED FAMILY HOUSE • WITHIN EASY REACH OF OPEN COUNTRY • SOME VIEWS OF THE PURBECK HILLS • LARGE THROUGH LIVING ROOM/DINING ROOM • SEPARATE KITCHEN • GARDEN ROOM • 3 BEDROOMS • SHOWER ROOM & SEPARATE WC • ENCLOSED REAR GARDEN • SINGLE GARAGE WITH PARKING IN FRONT
Location: • Nearest Station: N/A • Distance to Station: N/A
Agent Information: • Address: 41 Station Road, Swanage, Dorset, BH19 1AD
Full Description: This spacious semi-detached family house is well located in a popular residential position, about two thirds of a mile from the town centre and beach. It is also within easy reach of local convenience store, open country and local schools. It was built in 1946 and is of traditional cavity brick construction under a pitched roof covered with plain tiles and a flat roof to the rear extension.127 Kings Road West has the considerable advantage of a large through living/dining room with conservatory leading off, enclosed garden and single garage. It also has views across to the Purbeck Hills in the distance from the first floor.The seaside resort of Swanage lies at the eastern tip of the Isle of Purbeck, delightfully situated between the Purbeck Hills. It has a fine, safe, sandy beach, and is an attractive mixture of old stone cottage and more modern properties. To the South is the Durlston Country Park renowned for being the gateway to the Jurassic Coast and World Heritage Coastline. The market town of Wareham which has main line rail link to London Waterloo (approx. 2.5 hours) is some 9 miles distant with the conurbation of Poole and Bournemouth being in easy reach via the Sandbanks ferry.The porch and spacious entrance hall welcomes you to this family home. The large through living/dining room has the living area at the front of the property with a bow window and brick fire surround. At the rear the dining area has double doors opening to the garden room which leads to the enclosed rear garden. The kitchen is fitted with a range of cream units, contrasting worktops, space for free-standing appliances and has access to the garden room. There is also a cloakroom on this level.Living Room 3.79m excl bay x 3.61m (12'5" excl 11'10")Dining Room 4.38m x 3.31m (14'4" x 10'10)Kitchen 3.43m x 3.33m (11'3" x 10'11")Garden Room 4.25m x 2.32m (13'11" x 7'7")CloakroomOn the first floor there are three bedrooms. The principal bedroom is a generous double at the front of the property and enjoys views across to the Purbeck Hills in the distance. Bedroom two is an equally spacious South facing double whilst bedroom three is a single with similar views to the main bedrooms. The shower room and separate WC completes the accommodation.Bedroom 1 3.8m x 3.36m (12'6" x 11')Bedroom 2 4.43m x 3.31m (14'6" x 10'10")Bedroom 3 2.11m x 2.02m (6'11" x 6'8")Shower Room 2.19m x 2.11m (7'2" x 6'11")Separate WCOutside, the front garden is partially paved with mature shrubs and flower beds. The enclosed side and rear garden is tiered with paved area, lawned section, flower and shrub beds and timber shed. The property also has the benefit of a detached garage and off street parking, which is accessed off Morrison Road.Garage 5.14m x 2.55m (16'10" x 8'4")SERVICES All mains services connected.COUNCIL TAX Band D - £2,558.82 for 2024/2025.VIEWINGS Are strictly by appointment through the Sole Agents, Corbens, . The postcode for this property is BH19 1HN.Property Ref KIN2075 BrochuresBrochure
Location
Address
KINGS ROAD WEST, SWANAGE
City
KINGS ROAD WEST
Features And Finishes
SPACIOUS SEMI-DETACHED FAMILY HOUSE, WITHIN EASY REACH OF OPEN COUNTRY, SOME VIEWS OF THE PURBECK HILLS, LARGE THROUGH LIVING ROOM/DINING ROOM, SEPARATE KITCHEN, GARDEN ROOM, 3 BEDROOMS, SHOWER ROOM & SEPARATE WC, ENCLOSED REAR GARDEN, SINGLE GARAGE WITH PARKING IN FRONT
Legal Notice
Our comprehensive database is populated by our meticulous research and analysis of public data. MirrorRealEstate strives for accuracy and we make every effort to verify the information. However, MirrorRealEstate is not liable for the use or misuse of the site's information. The information displayed on MirrorRealEstate.com is for reference only.
Related Homes
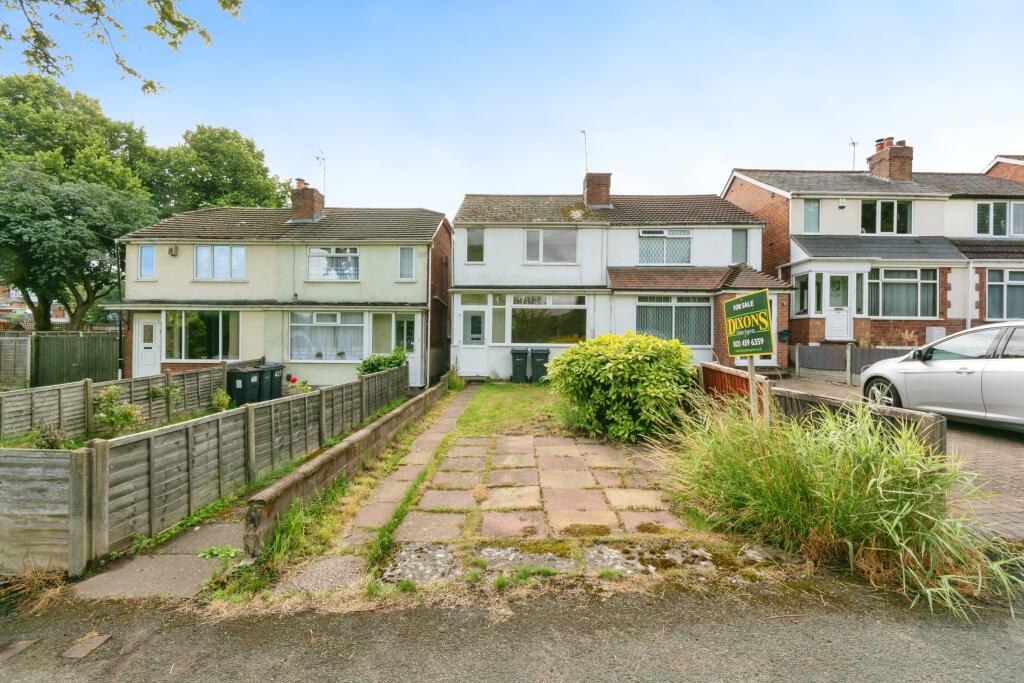
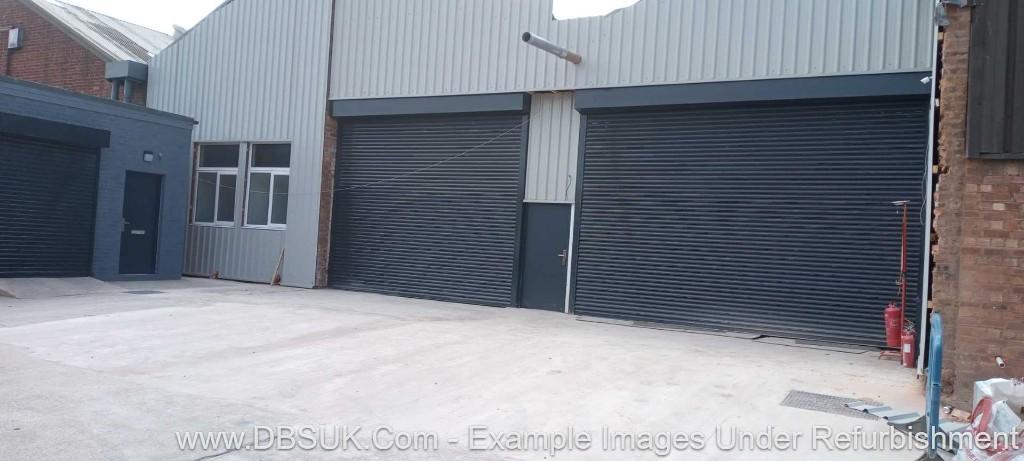
Unit 5 Waterside Business Park Pershore Road Kings Norton Birmingham West Midlands B303DR
For Rent: GBP2,167/month
