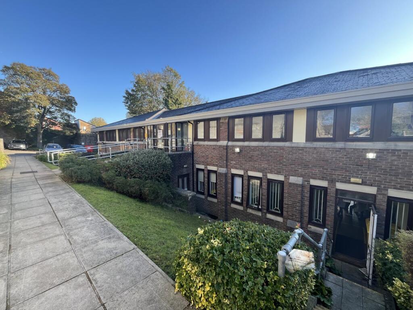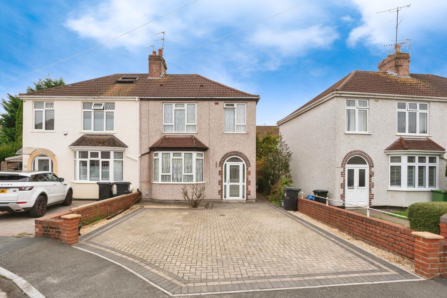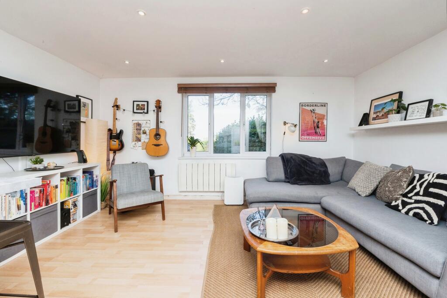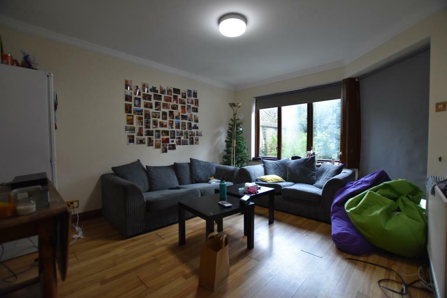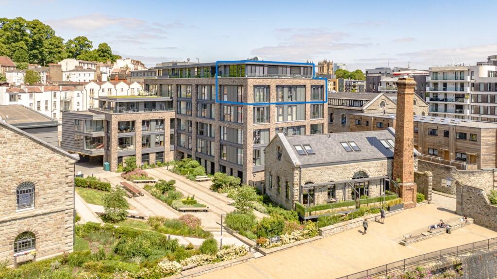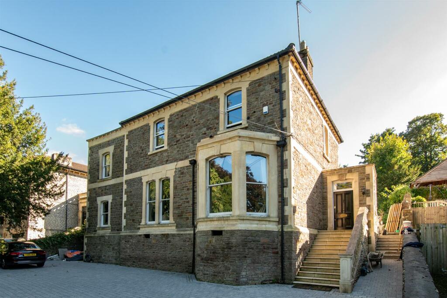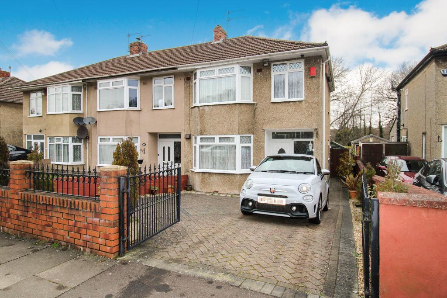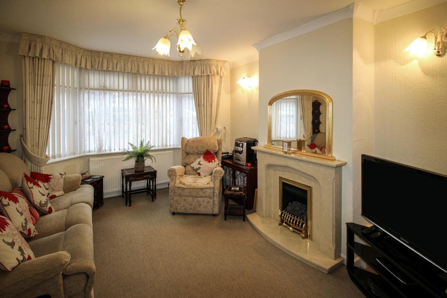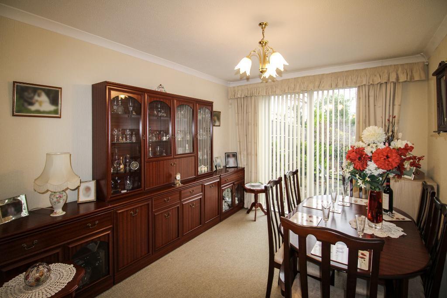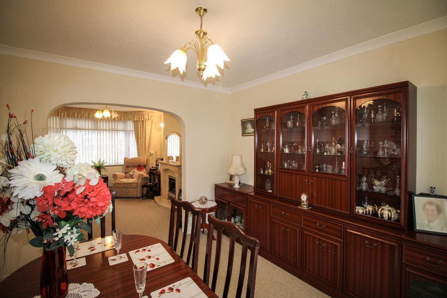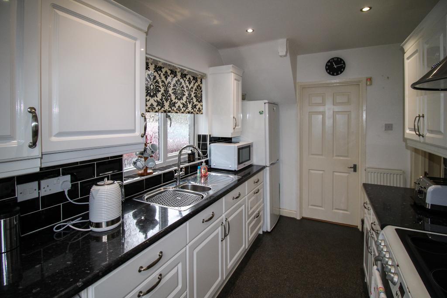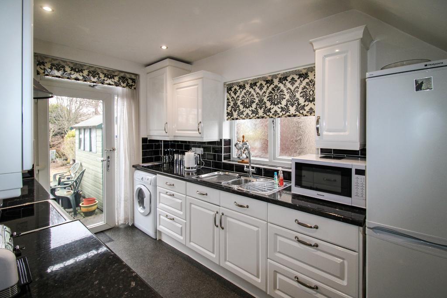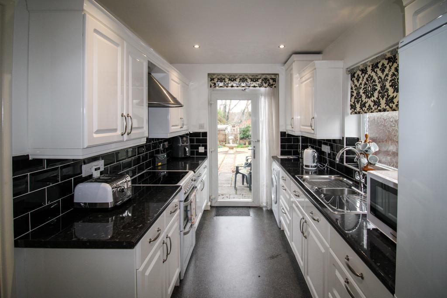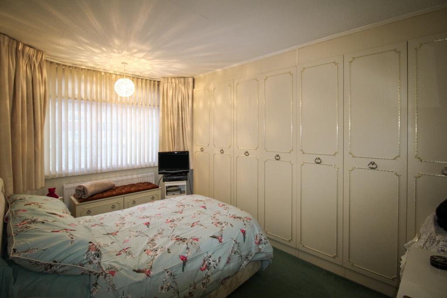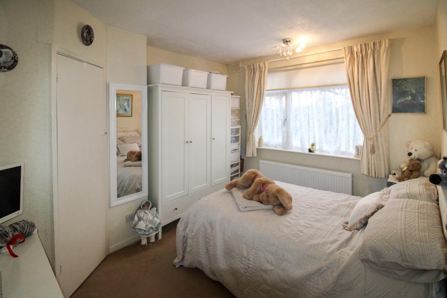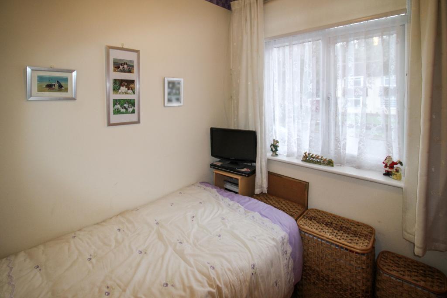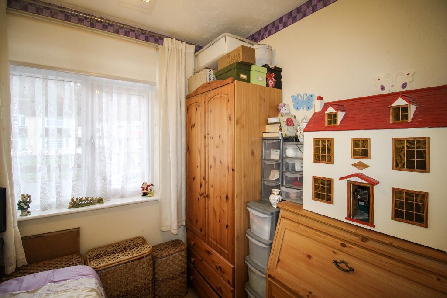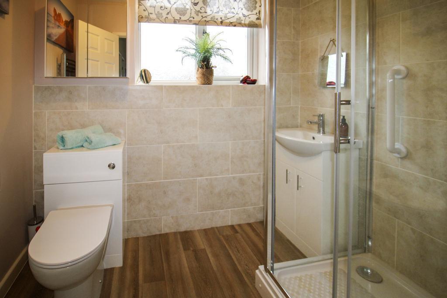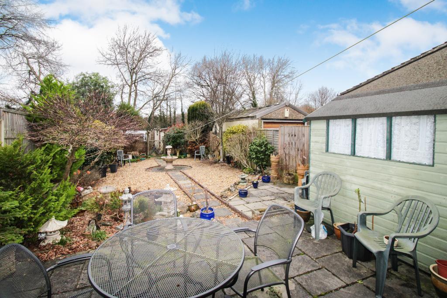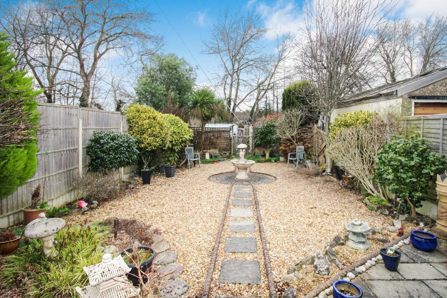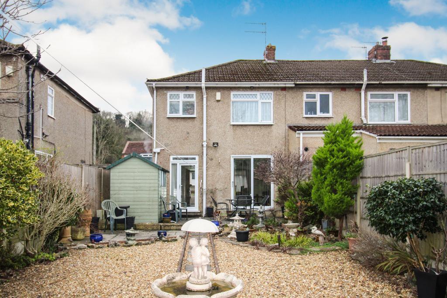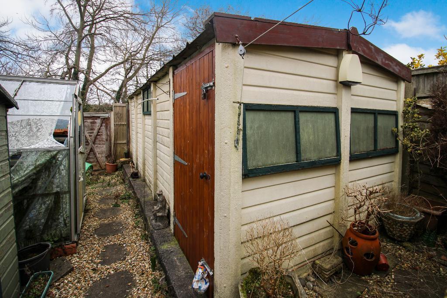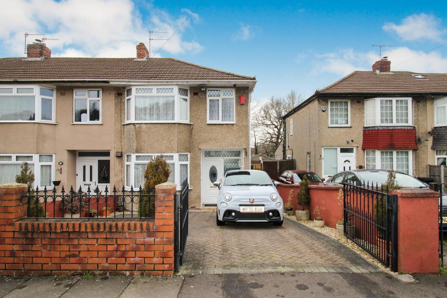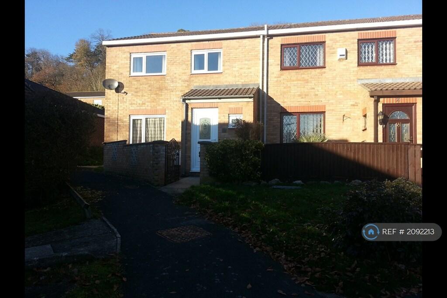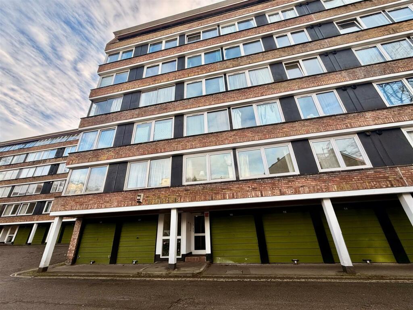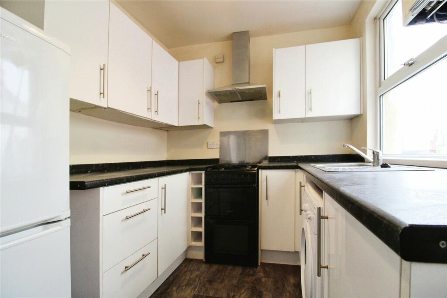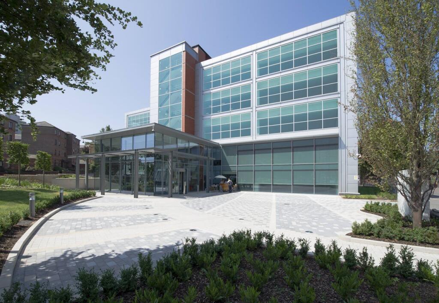Kings Weston Avenue, Shirehampton, Bristol, BS11 0AH
For Sale : GBP 300000
Details
Bed Rooms
3
Bath Rooms
1
Property Type
End of Terrace
Description
Property Details: • Type: End of Terrace • Tenure: N/A • Floor Area: N/A
Key Features: • Three Bedroom End of Terrace House • Spacious Lounge Diner • Separate Kitchen • Two Double Bedrooms plus a Single • Modern Shower Room • Low Maintenance Rear Garden • Garage • Gated Driveway for Off Street Parking • No Onward Chain
Location: • Nearest Station: N/A • Distance to Station: N/A
Agent Information: • Address: Covering Yate
Full Description: DSB Estate Agents are pleased to present a three bedroom end-of-terrace house on Kings Weston Avenue in the popular location of Shirehampton. A fantastic family home that comes with the added benefit of being chain free.Upon entering the property you will be greeted by a welcoming hall leading to the spacious lounge diner and separate kitchen. On the first floor you will find two double bedrooms, one single bedroom and a modern shower room. Outside you can enjoy the convenience of driveway parking to the front of the property and a low maintenance garden to the rear, perfect for relaxing outdoors without any hassle. Additionally, this property features a garage, providing extra storage or workshop potential. Don't miss out on this brilliant opportunity, please contact us to schedule a viewing today!This home is conveniently situated close to Shirehampton village, which boasts plenty of local amenities. The location is extremely convenient for the bus routes, A4 Portway, Shirehampton Village and the motorway network for M5 & M49.Entrance HallUPVC door to front with frosted aspect. Rad. Under stairs cupboard.Kitchen11' 5'' x 7' 4'' (3.5m x 2.26m)UPVC door to rear with rear aspect. UPVC frosted aspect to side. Wall and base units with space for oven, washing machine and fridge freezer. Extractor hood. Stainless steel sink with 1.5 bowl and drainer. Mixer tap. Tiled splashback surround.Lounge11' 11'' x 11' 5'' (3.64m x 3.49m)UPVC aspect to front. Rad. Fireplace.Dining Room11' 6'' x 9' 10'' (3.51m x 3.02m)UPVC sliding doors to rear. Rad.LandingUPVC aspect to side. Access to loft.Master Bedroom14' 1'' x 11' 1'' (4.3m x 3.4m)UPVC aspect to front. Built in wardrobes. Rad. Max measurements into wardrobe.Second Bedroom11' 2'' x 11' 6'' (3.41m x 3.51m)UPVC aspect to rear. Cupboard. Rad. Max measurements.Third Bedroom7' 8'' x 7' 4'' (2.37m x 2.26m)UPVC aspect to front. Rad.Shower RoomUPVC frosted aspect to rear. Walk in shower cubicle, vanity sink unit and WC. Heated towel rad. Partly tiled.Rear GardenLow maintenance rear garden consisting of a paved seating area with a secure shed for storage, decorative pebbled area with rockery and mature shrubs. Trees and greenhouse to the rear, along with access to the rear. Enclosed by fence panels. Garage.Front GardenPaved driveway, gated. Enclosed by small brick wall. Decorative pebbled area with potted plants.
Location
Address
Kings Weston Avenue, Shirehampton, Bristol, BS11 0AH
City
Bristol
Features And Finishes
Three Bedroom End of Terrace House, Spacious Lounge Diner, Separate Kitchen, Two Double Bedrooms plus a Single, Modern Shower Room, Low Maintenance Rear Garden, Garage, Gated Driveway for Off Street Parking, No Onward Chain
Legal Notice
Our comprehensive database is populated by our meticulous research and analysis of public data. MirrorRealEstate strives for accuracy and we make every effort to verify the information. However, MirrorRealEstate is not liable for the use or misuse of the site's information. The information displayed on MirrorRealEstate.com is for reference only.
Real Estate Broker
DSB Estate Agents, South West
Brokerage
DSB Estate Agents, South West
Profile Brokerage WebsiteTop Tags
Separate Kitchen Modern Shower RoomLikes
0
Views
45
Related Homes
