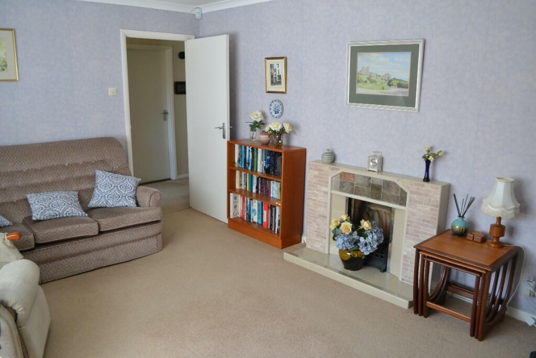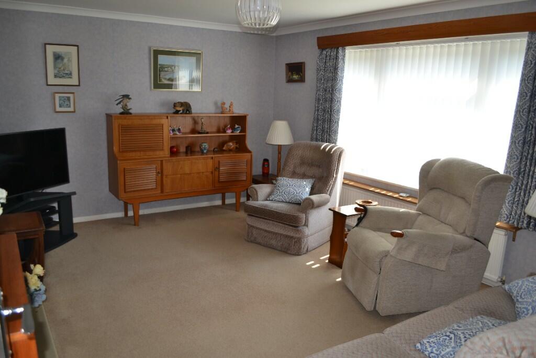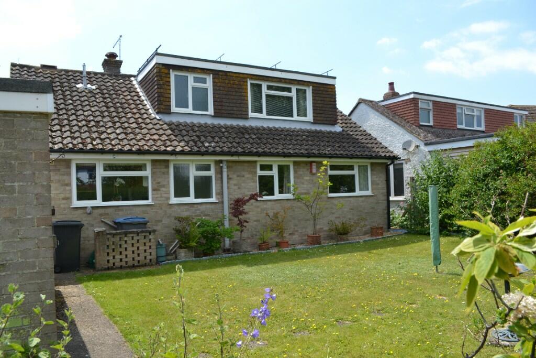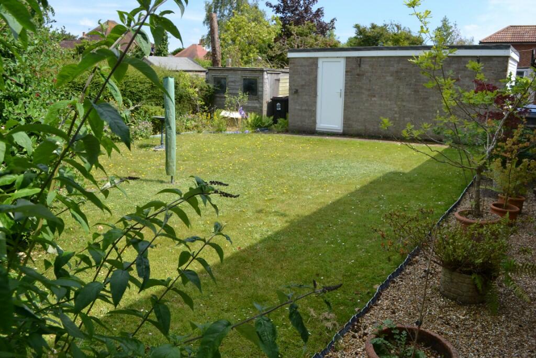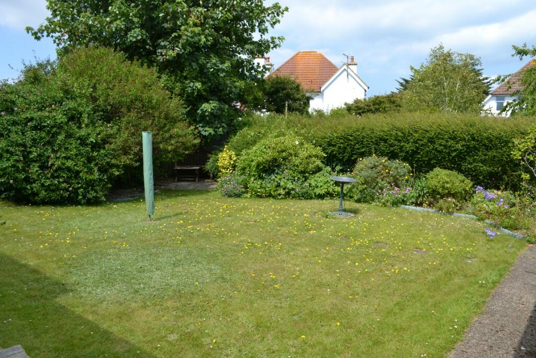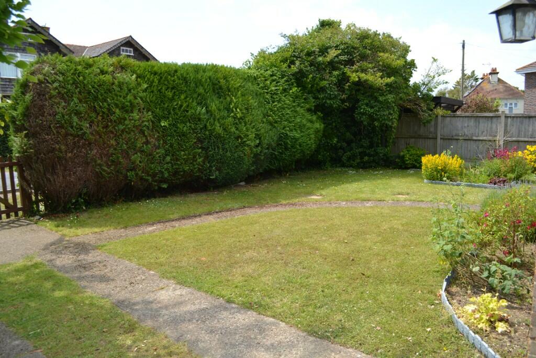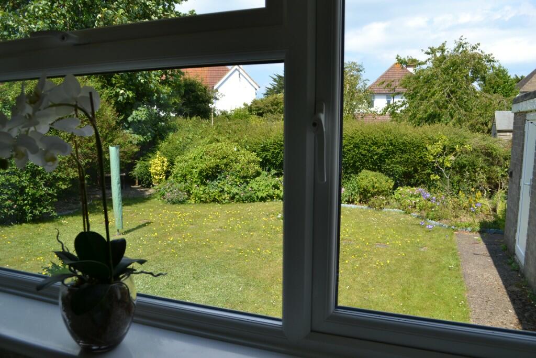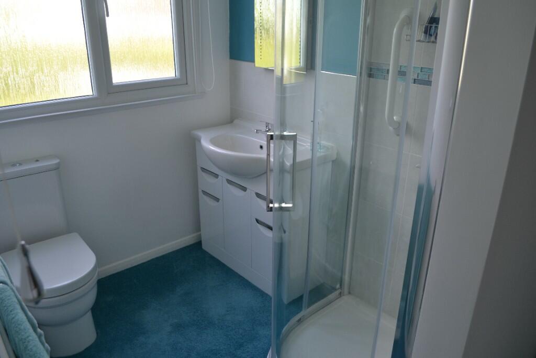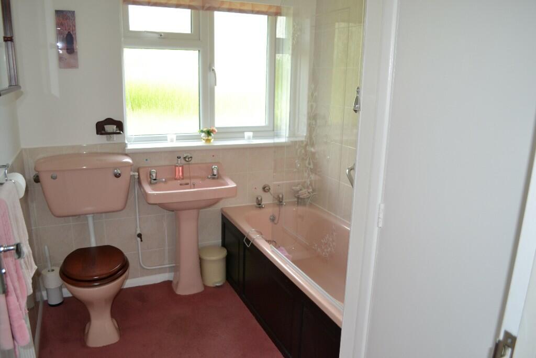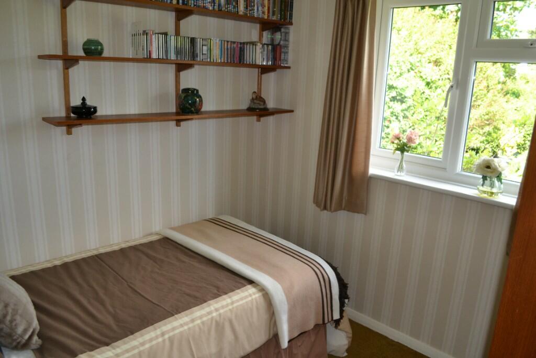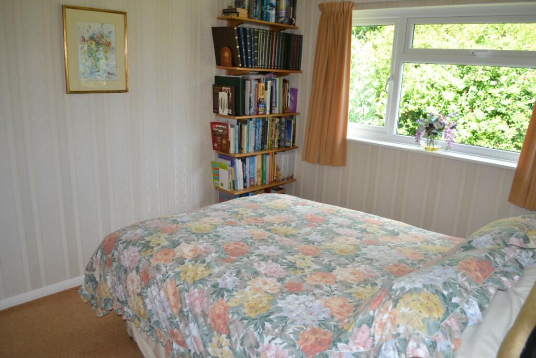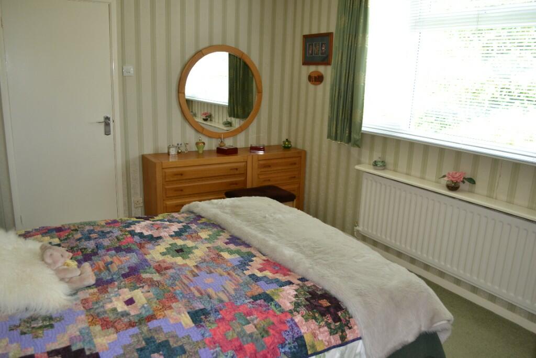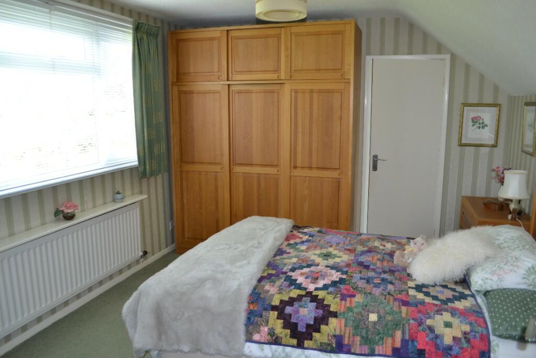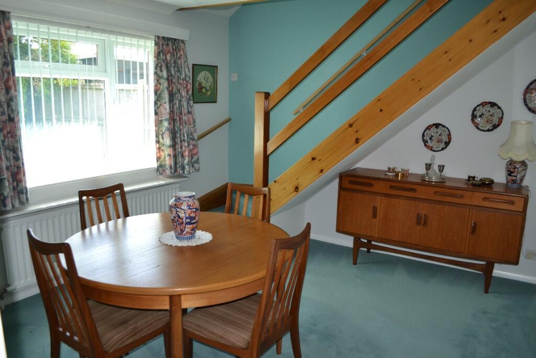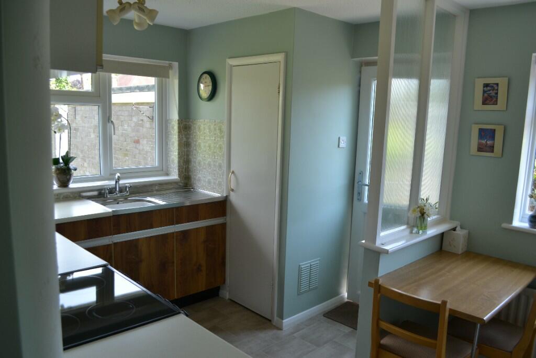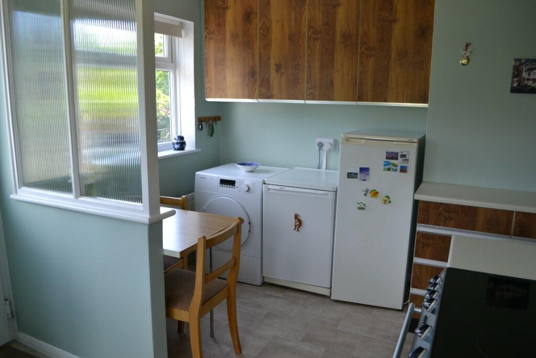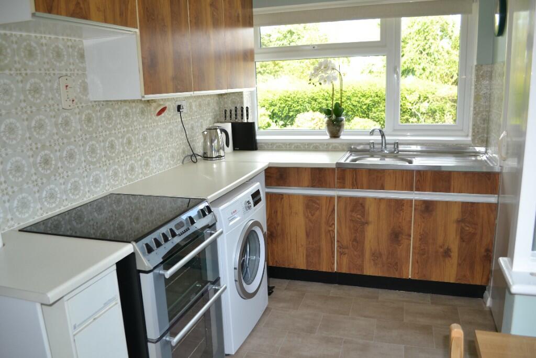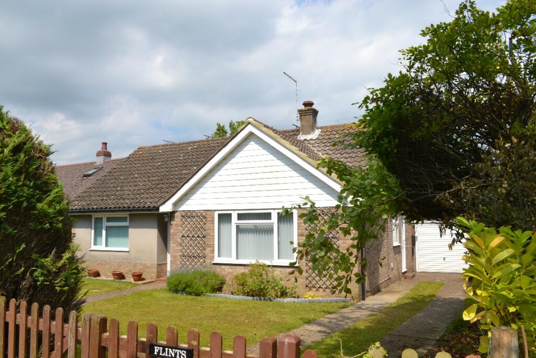Kingsdown
For Sale : GBP 475000
Details
Bed Rooms
3
Property Type
Detached
Description
Property Details: • Type: Detached • Tenure: N/A • Floor Area: N/A
Key Features: • WELL PRESENTED DETACHED BUNGALOW IN SOUGHT AFTER SEASIDE VILLAGE LOCATION • LOUNGE • DINING ROOM • KITCHEN/BREAKFAST ROOM • 3 BEDROOMS (ONE WITH EN-SUITE SHOWER ROOM) • BATHROOM • DRIVEWAY/PARKING FOR 2-3 CARS • GARAGE • FRONT AND REAR GARDENS • NO FORWARD CHAIN
Location: • Nearest Station: N/A • Distance to Station: N/A
Agent Information: • Address: High Street, St. Margarets-At-Cliffe, CT15 6AT
Full Description: A very well cared for detached chalet style bungalow situated in the popular seaside village of Kingsdown. Built in 1964, 'Flints' has been the much cherished home of the vendor from new.
Originally a bungalow, the accommodation was enlarged in the 1970's with the conversion of the attic to create an additional bedroom with en-suite shower room. The property has been maintained to a good standard, with replacement uPVC windows, doors, facias and soffits and is in good decorative order. Given its overall condition and lovely village location, we consider this to be well worth viewing. It is offered with no onward chain.
KINGSDOWN is a former fishing village of charm and character and offers a range of leisure activities. In the village there is a small selection of shops and amenities including a Newsagent/Post Office, butcher, three Public Houses, the Church of St Johns and a Primary School (rated outstanding by Ofsted). Recreational activities include water sports and fishing along with Walmer & Kingsdown Golf Course. A further three Champion golf courses are a short drive away including Royal St Georges in Sandwich (venue for the British Open). The historic coastal town of DEAL has a good variety of shopping and leisure facilities yet still retains much of its character as a former maritime town. DOVER, with its docks and cross-Channel services, is seven miles away, offering fast access to the Continent and fast Rail Link access to London St Pancras travelling from the nearest station at Walmer (1hr 15mins).
The accommodation comprises: Open porch with uPVC front door with decorative leaded panel.
HALL Radiator, coats/cupboard.
LOUNGE Large window having views over the front garden, tiled fireplace, double radiator.
KITCHEN/BREAKFAST ROOM Fitted with a range of timber effect floor and wall cupboard with pale granite effect work surfaces. Stainless steel sink, 'Belling' electric cooker, space for fridge/freezer, space and plumbing for washing machine, space and vent for tumble dryer, radiator, larder cupboard, broom cupboard, ½ glazed uPVC door to garden. 'Ideal Mexico' gas fired boiler for central heating and hot water. Window overlooking rear garden and another to the side. DINING ROOM Window having views over front garden, radiator.
BEDROOM 2 Radiator, view over rear garden.
BEDROOM 3 Radiator, view over rear garden.
BATHROOM Part-tiled with pink suite comprising paneled bath with electric shower over, hand basin, WC, radiator, airing cupboard with lagged hot water cylinder.
From dining room, staircase with polished handrail and newel post rises to:
FIRST FLOOR
Small landing. Cupboard and door to:
BEDROOM 1 Oak finish semi-fitted wardrobe and matching chest of drawers, large window with view over rear garden and beyond. Radiator. Door to:
EN-SUITE SHOWER ROOM Recently refurbished, the shower room has a corner shower cubicle with sliding curved doors. Hand basin with cupboards and drawers under, WC, radiator, built-in cupboards and drawers to recess, door to walk-in attic storage space.
OUTSIDE Driveway/parking for 2-3 cars, leading to:
GARAGE Electric up and over door, side personal door and window to rear. Light and power.
GARDENS Front Garden screened by hedging, lawn with plant/shrub borders. Enclosed Rear Garden, mainly lawn with borders, stocked with a variety of established plants and shrubs, timber tool shed, paved seating area, water tap.
COUNCIL TAX BAND ' D ' MAINS GAS, ELECTRICITY, WATER AND DRAINAGE VIEWING STRICTLY BY APPOINTMENT WITH THE AGENTS MARSHALL AND CLARKE PLEASE NOTE THAT THE VARIOUS APPLIANCES AND SERVICES HAVE NOT BEEN TESTED BY MARSHALL AND CLARKE K1396
Location
Address
Kingsdown
City
N/A
Features And Finishes
WELL PRESENTED DETACHED BUNGALOW IN SOUGHT AFTER SEASIDE VILLAGE LOCATION, LOUNGE, DINING ROOM, KITCHEN/BREAKFAST ROOM, 3 BEDROOMS (ONE WITH EN-SUITE SHOWER ROOM), BATHROOM, DRIVEWAY/PARKING FOR 2-3 CARS, GARAGE, FRONT AND REAR GARDENS, NO FORWARD CHAIN
Legal Notice
Our comprehensive database is populated by our meticulous research and analysis of public data. MirrorRealEstate strives for accuracy and we make every effort to verify the information. However, MirrorRealEstate is not liable for the use or misuse of the site's information. The information displayed on MirrorRealEstate.com is for reference only.
Real Estate Broker
Marshall & Clarke, St Margarets-At-Cliffe
Brokerage
Marshall & Clarke, St Margarets-At-Cliffe
Profile Brokerage WebsiteTop Tags
DOVERLikes
0
Views
58
Related Homes








