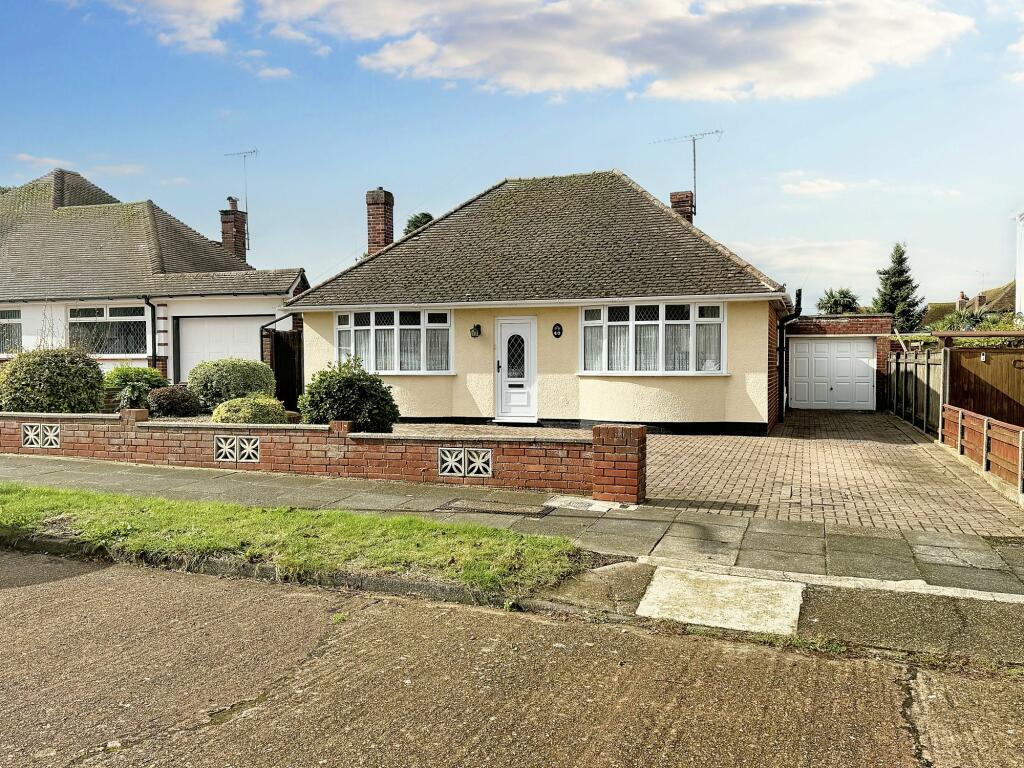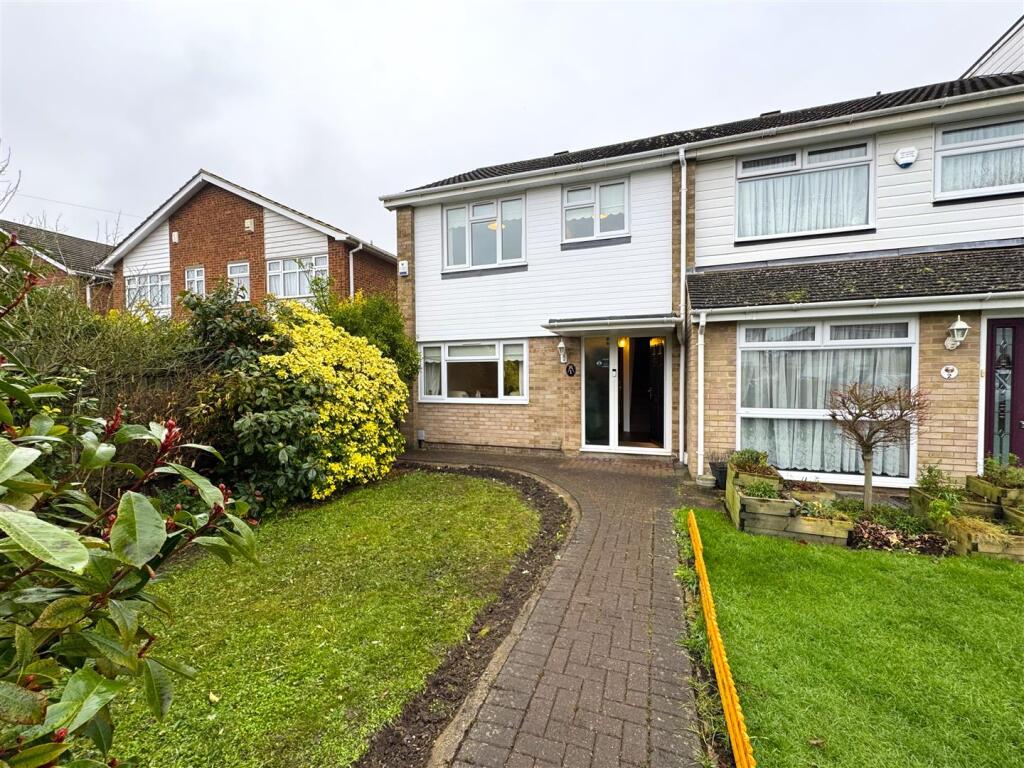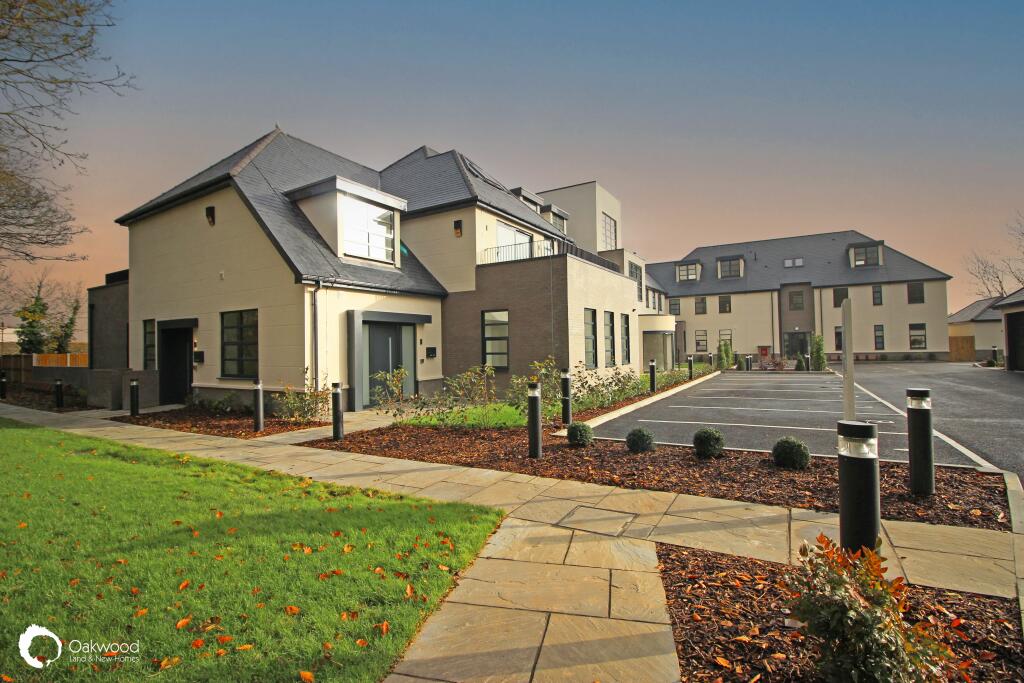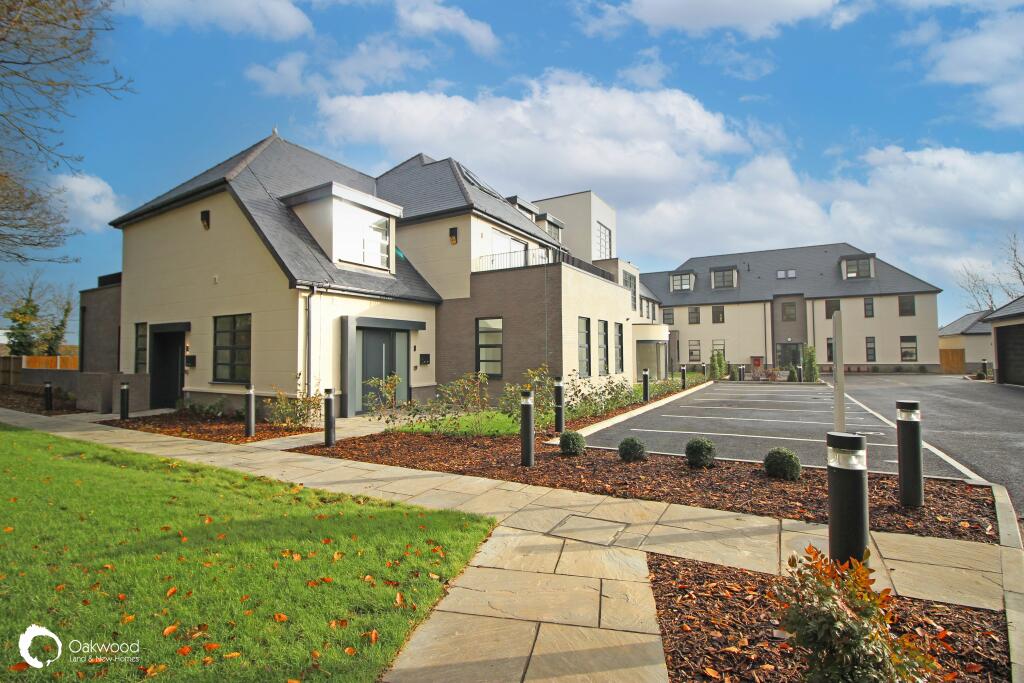Kingsgate Avenue, Broadstairs
For Sale : GBP 699999
Details
Bed Rooms
3
Bath Rooms
2
Property Type
End of Terrace
Description
Property Details: • Type: End of Terrace • Tenure: N/A • Floor Area: N/A
Key Features: • Semi-detached house • Three bedrooms • Council tax band: d • Close to beach • Off-road parking • Immaculate condition • Downstairs office • Epc rating: c • Freehold
Location: • Nearest Station: N/A • Distance to Station: N/A
Agent Information: • Address: 56 High Street, Broadstairs, CT10 1JT
Full Description: Cooke & Co are delighted to bring to market this stunning three-bedroom family home, positioned in the highly sought-after Kingsgate Avenue.This immaculate property is ready to move into, offering a perfect blend of practicality and style. The spacious layout includes a versatile extra room on the ground floor, currently used as an office/games room, providing an excellent space for work, play, or relaxation. The home features a smart 'Lutron' switch lighting system, allowing you to control the lighting throughout the property from your phone offering convenience, efficiency, and a modern touch. The ground floor also benefits from a convenient downstairs toilet, while upstairs you'll find a modern family bathroom and an en-suite shower room off the main bedroom, ensuring comfort for the whole family. Two of the bedrooms feature access to a delightful balcony, where you can enjoy the fresh coastal air. Outside, the property boasts off-road parking to the front and an easy-to-maintain rear garden laid to paving, ideal for those who prefer low-maintenance outdoor living. Situated within walking distance of the picturesque Botany Bay Beach and the renowned Botany Bay Hotel and restaurant, this home offers the best of coastal living. Kingsgate is a highly desirable area, making this property a fantastic opportunity for families looking to settle in a prime location.EntranceVia composite door into;HallwaySkirting. Power points. Cardeen flooring.Downstairs Toilet6'09 x 4'06 (2.06m x 1.37m)Double glazed window to front. Low level W/C. Sink with mixer taps. Heated chrome towel rail. LED mirror with build in storage unit.Kitchen/Lounge/Diner30'02 x 18'02 (9.19m x 5.54m)Double glazed windows to side and rear. Matching array of wall and base units with complimentary work surfaces. Two integrated Siemens ovens. Integrated fridge/freezer. Siemens five burner hob. Extractor hood. Sink with mixer tap. Space for washer. Space for tumble dryer. Built in extreme eco heater/air con unit. Electronic blinds. Cardeen flooring. TV point. French doors to rear garden. Power points. Skirting.Stairs To Lower FloorCarpeted stairs leading to;Office Room16'02 x 17'07 (4.93m x 5.36m)Carpeted. Built in extreme eco heater/air con unit. Power points. Skirting.Stairs To First FloorCarpeted stairs leading to;Family Bathroom7'09 x 6'0 (2.36m x 1.83m)Double glazed frosted window to front. Low level W/C. Bath with shower over head and electric shower attachment. Sink with mixer taps and built in storage unit. LED mirror. Heated chrome towel rail.Bedroom11'10 x 9'06 (3.61m x 2.9m)Double glazed window to front. Built in wardrobes. Carpeted. Power points. Skirting. TV point. Built in extreme eco heater/air con unitLandingStorage cupboard. Skirting. Carpeted.Bedroom14'04 x 10'01 (4.37m x 3.07m)Double glazed windows to front and side. Carpeted. Skirting. Power points. Door with access to balcony.En-Suite Shower Room9'07 x 3'03 (2.92m x 0.99m)Low level W/C. Walk in shower cubicle. LED mirror with built in storage unit. Heated chrome towel rail. Laminate flooring.Bedroom11'0 x 7'10 (3.35m x 2.39m)Double glazed window to rear. Carpeted. Skirting. Power points. Door with access to balcony.Front GardenOff-road parking for two vehicles.Rear GardenLaid to pave throughout. Veranda outdoor seating area. Side access via gate.BrochuresFull Property Details
Location
Address
Kingsgate Avenue, Broadstairs
City
Kingsgate Avenue
Features And Finishes
Semi-detached house, Three bedrooms, Council tax band: d, Close to beach, Off-road parking, Immaculate condition, Downstairs office, Epc rating: c, Freehold
Legal Notice
Our comprehensive database is populated by our meticulous research and analysis of public data. MirrorRealEstate strives for accuracy and we make every effort to verify the information. However, MirrorRealEstate is not liable for the use or misuse of the site's information. The information displayed on MirrorRealEstate.com is for reference only.
Real Estate Broker
Cooke & Co, Broadstairs
Brokerage
Cooke & Co, Broadstairs
Profile Brokerage WebsiteTop Tags
Semi-detached house Off-road parking Downstairs officeLikes
0
Views
25
Related Homes




























