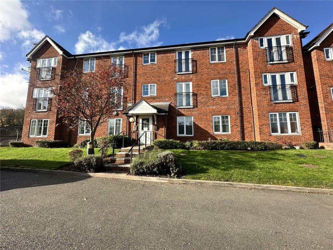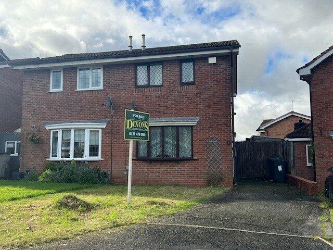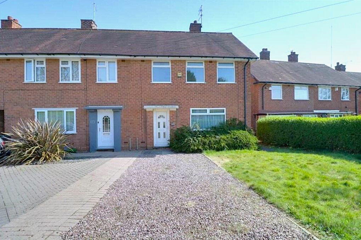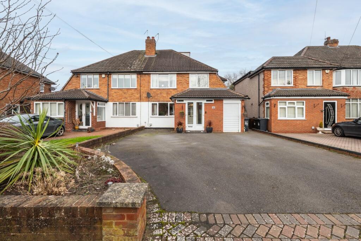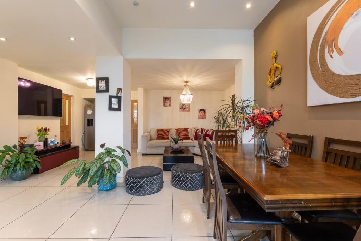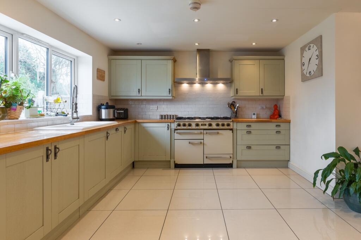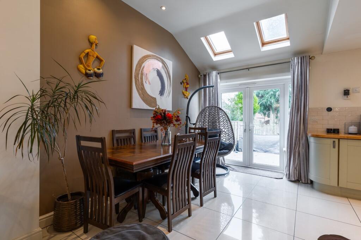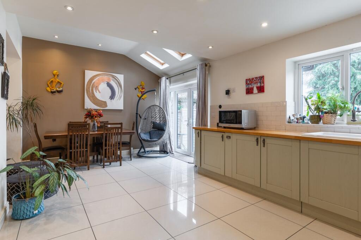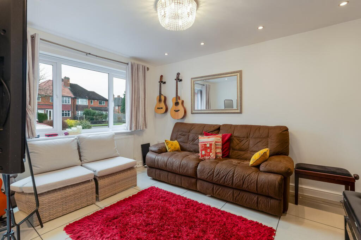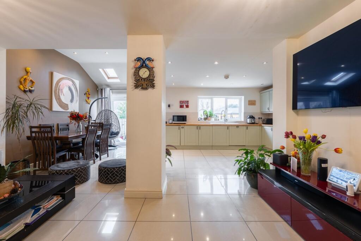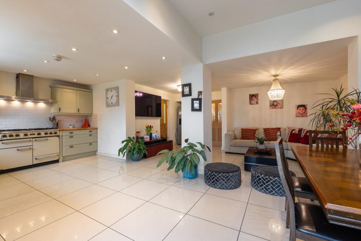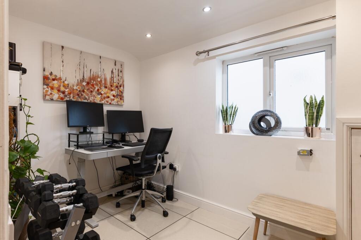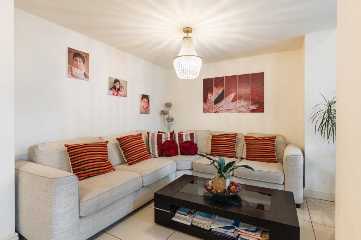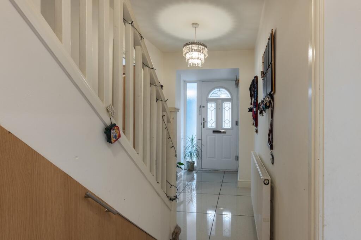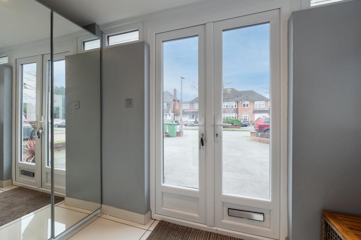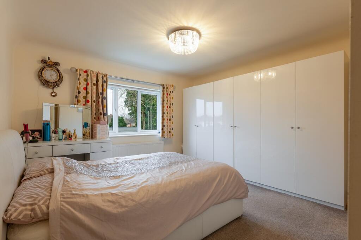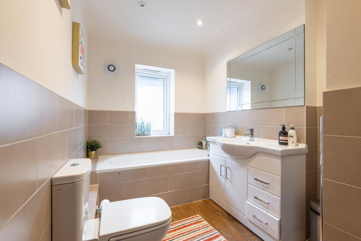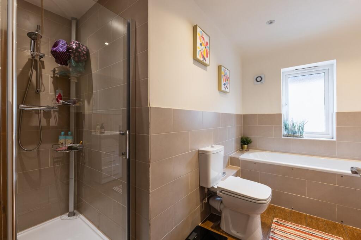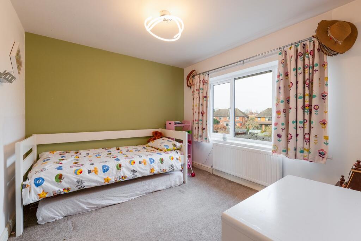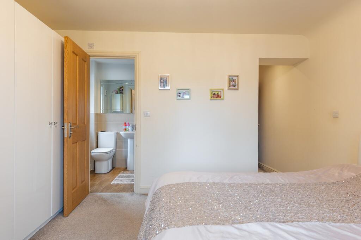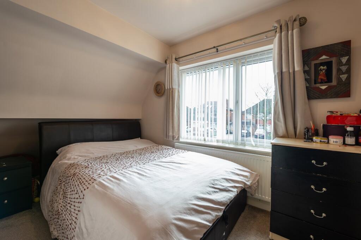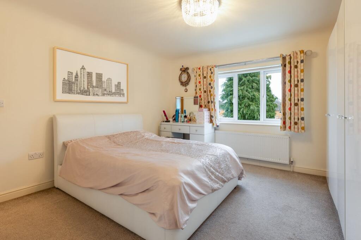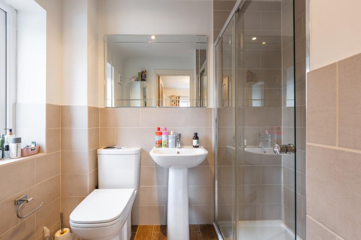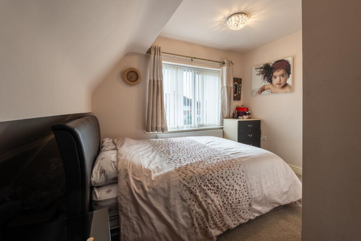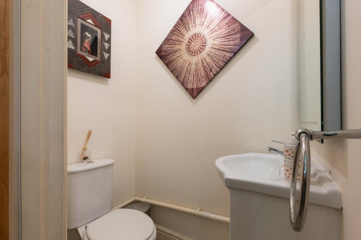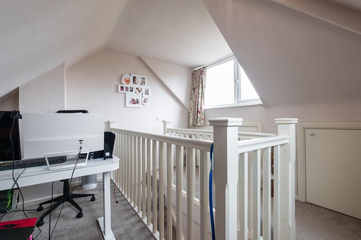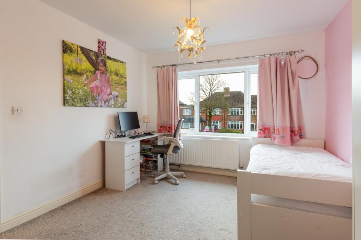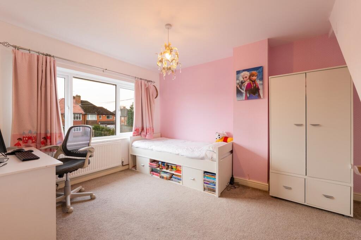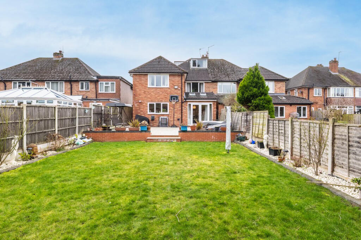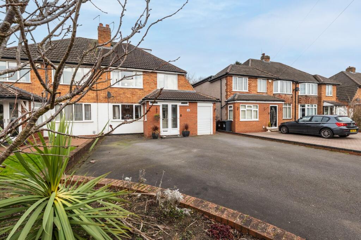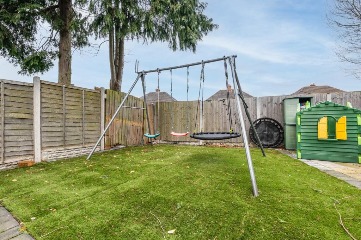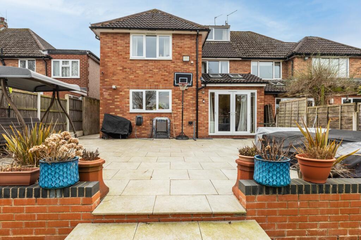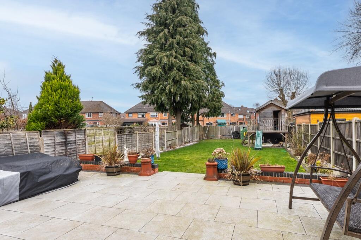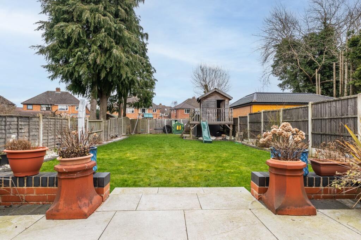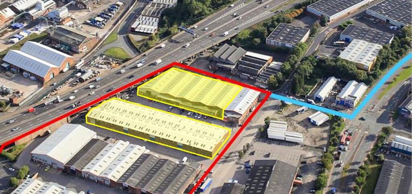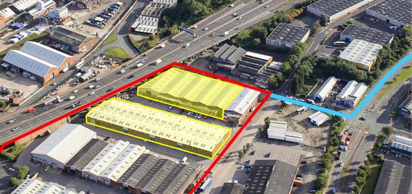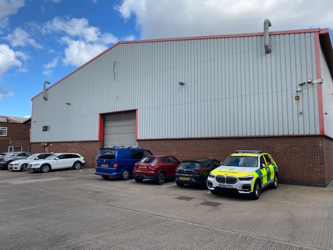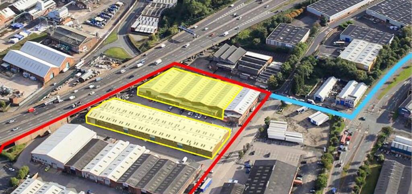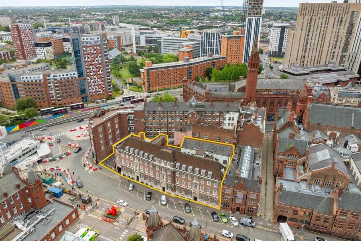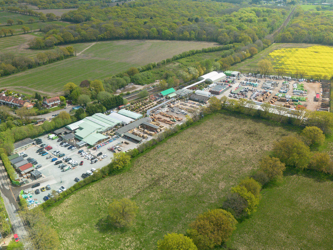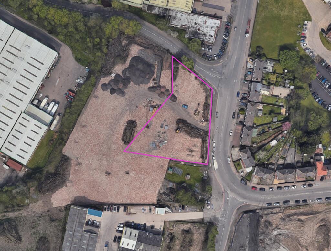Kingslea Road, Solihull, West Midlands, B91
For Sale : GBP 650000
Details
Bed Rooms
5
Bath Rooms
2
Property Type
Semi-Detached
Description
Property Details: • Type: Semi-Detached • Tenure: N/A • Floor Area: N/A
Key Features: • Traditional semi-detached family home • Located in a sought after location close to favoured schools • Five bedrooms over two floors • Open plan kitchen / dining / family area • Useful utility room and downstairs study / office • Downstairs cloakroom • Underfloor heating to the ground floor • En suite to the main bedroom • Good size family garden with children's playhouse • Plenty of driveway parking
Location: • Nearest Station: N/A • Distance to Station: N/A
Agent Information: • Address: 86A High Street Henley-In-Arden B95 5BY
Full Description: Situated in a sought after neighbourhood in Solihull and being close to well regarded schools in the area, this traditional semi detached family home has fabulous open plan living to the ground floor, five bedrooms, a good size garden and plenty of driveway parking for multiple cars.This spacious traditional home has a wonderful open plan layout to the ground floor offering lots of space for entertaining family and friends and benefits from underfloor heating. With five bedrooms in total, the accommodation has rooms to suit all members of the family, and not forgetting areas to study and work from home which is most certainly a popular request for today's modern family.BrickAPPROACHThe property is approached over a tarmacadam driveway which offers space for parking a number of vehicles.ENTRANCE PORCH With useful storage unit ideal for shoes and coats.ENTRANCE HALLWAY With stairs to first floor and doors through to the downstairs accommodation.SITTING / TV ROOM This useful reception room is situated to the front of the property overlooking the driveway. A flexible room which could have a number of uses.GROUND FLOOR OFFICE Formally the garage, now a really useful addition to the family home is the home office / study, ideal for those who work from home. Door to garage store, a great space to store bikes.OPEN PLAN KITCHEN / DINING / FAMILY ROOM A large open plan area situated to the rear of the property with access in to the rear garden. The kitchen area is fitted with a range of eye and base level units and drawers by 'Wren' with complementary work surfaces over. Ceramic sink and drainer with hot water mixer tap over, space for large range cooker, extractor fan, integrated Neff dishwasher and window to rear elevation. The dining and family area has lots of space for comfy seating as well a good size dining table and chairs and with French doors leading out to the rear patio. Door to:-UTILITY ROOM Situated close to the kitchen, this room has space and plumbing for washing machine and tumble dryer, and additional storage and door to the side of the property.DOWNSTAIRS CLOAKROOM A white suite comprising low flush WC and hand basin.ON THE FIRST FLOOR BEDROOM 1This main bedroom is situated to the rear of the property with views over the rear garden, included in the sale of some free-standing wardrobes.EN SUITE With built in shower cubicle with main fed shower over, low flush WC, hand basin, tiling to splashback areas and window to side elevation.BEDROOM 2With window to rear elevation.BEDROOM 3Being 'L' shaped offering space to build in some bespoke storage, window to front elevation.BEDROOM 4With window to front elevation.FAMILY BATHROOM Comprising shower cubicle with mains fed shower over, low flush WC, vanity and basin with storage beneath, tiling to splashback areas, panelled bath and window to rear elevation.ON THE SECOND FLOOR Staircase from first floor landing to:-SINGLE BEDROOM Currently used as a home study area with skylights to two sides and plenty of eaves storage.REAR GARDEN A good family size rear garden with fenced and planted borders, with a large paved patio area directly accessed from the open plan dining area, lawned area, outside lighting, external water supply, children's play house, garden store and with side access to the front of the property.LOCATION SOLIHULLSolihull offers an excellent range of amenities which includes the renowned Touchwood Shopping Centre, a large variety of shops, café’s, and cinema, as well as Tudor Grange Swimming Pool/Leisure Centre, Park and Athletics track. There is schooling to suit all age groups including Public and Private schools for both boys and girls, plus a range of services including commuter train services from Solihull Station to Birmingham (8 miles) and London Marylebone.ADDITIONAL INFORMATION TENURE: FREEHOLD Purchasers should check this before proceeding. SERVICES: We have been advised by the vendor there is mains GAS, WATER, ELECTRICITY, AND MAINS DRAINAGE connected to the property. However, this must be checked by your solicitor before the exchange of contracts. RIGHTS OF WAY: The property is sold subject to and with the benefit of, any rights of way, easements, wayleaves, covenants or restrictions, etc. as may exist over same whether mentioned herein or not. COUNCIL TAX: We understand to lie in Band EENERGY PERFORMANCE CERTIFICATE RATING: C We can supply you with a copy should you wish.VIEWING: By appointment onlyAgents Note: Whilst every care has been taken to prepare these sales particulars, they are for guidance purposes only. All measurements are approximate and are for general guidance purposes only and whilst every care has been taken to ensure their accuracy, they should not be relie...BrochuresBrochure 1
Location
Address
Kingslea Road, Solihull, West Midlands, B91
City
West Midlands
Features And Finishes
Traditional semi-detached family home, Located in a sought after location close to favoured schools, Five bedrooms over two floors, Open plan kitchen / dining / family area, Useful utility room and downstairs study / office, Downstairs cloakroom, Underfloor heating to the ground floor, En suite to the main bedroom, Good size family garden with children's playhouse, Plenty of driveway parking
Legal Notice
Our comprehensive database is populated by our meticulous research and analysis of public data. MirrorRealEstate strives for accuracy and we make every effort to verify the information. However, MirrorRealEstate is not liable for the use or misuse of the site's information. The information displayed on MirrorRealEstate.com is for reference only.
Real Estate Broker
Harts, Henley-in-Arden
Brokerage
Harts, Henley-in-Arden
Profile Brokerage WebsiteTop Tags
Likes
0
Views
5
Related Homes
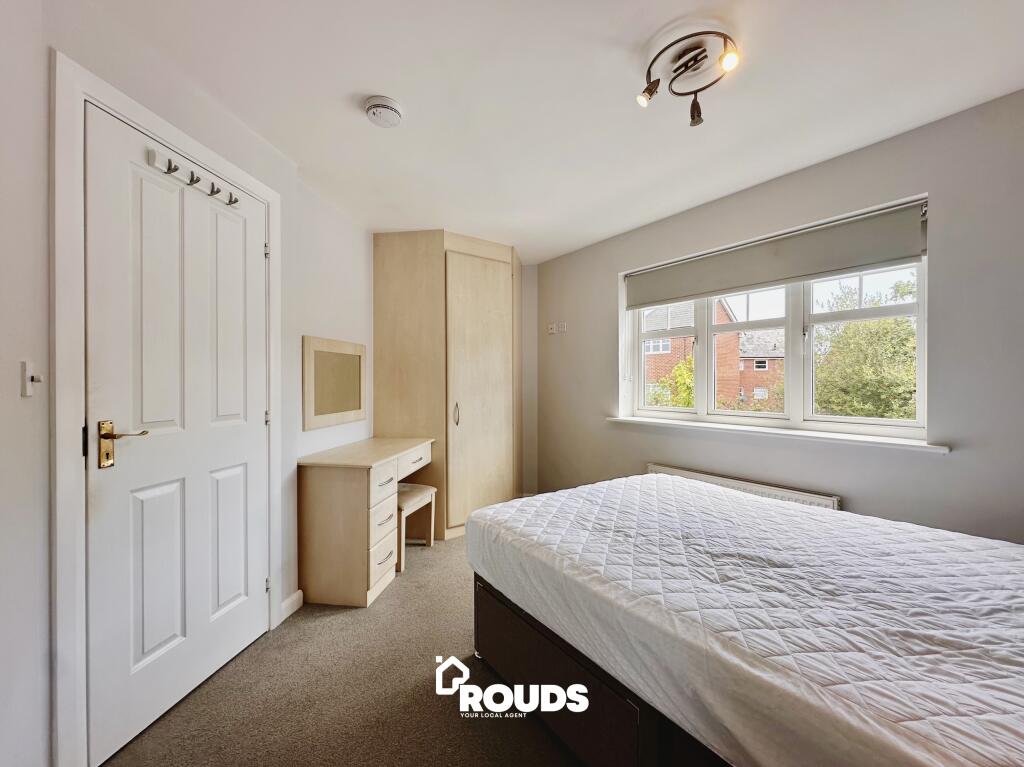
Navigators Road, Acocks Green, Birmingham, West Midlands
For Rent: GBP600/month
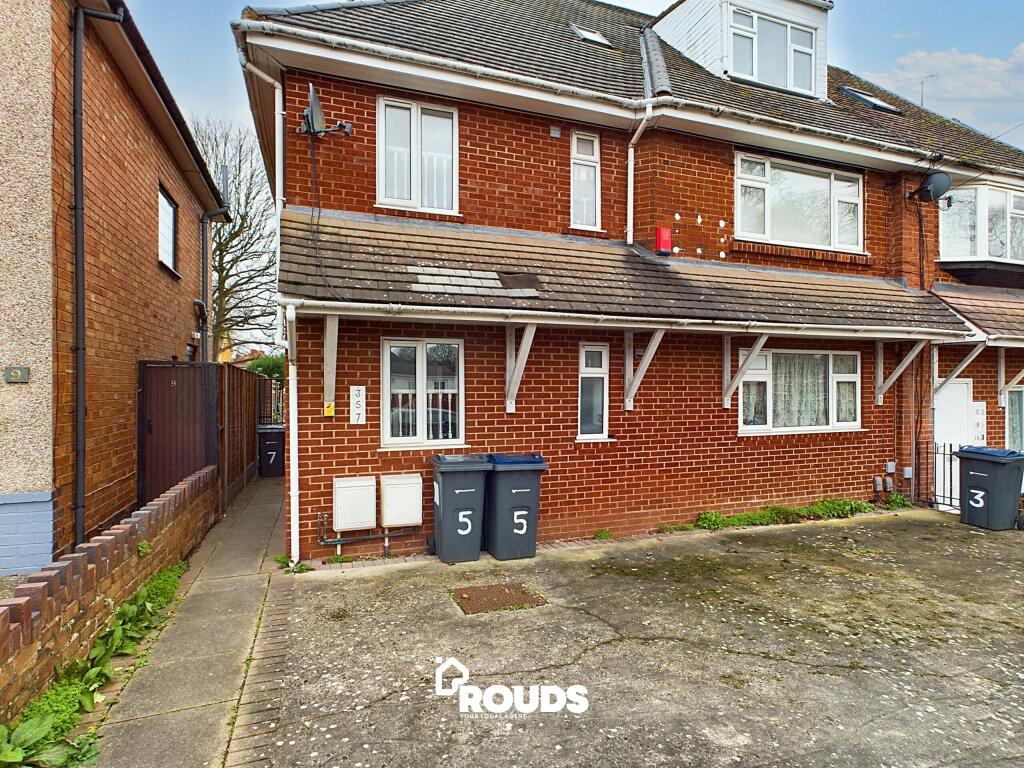
Charlbury Crescent, Little Bromwich, Birmingham, West Midlands,
For Rent: GBP750/month
