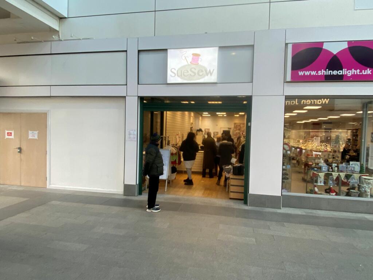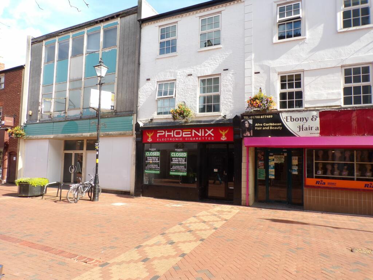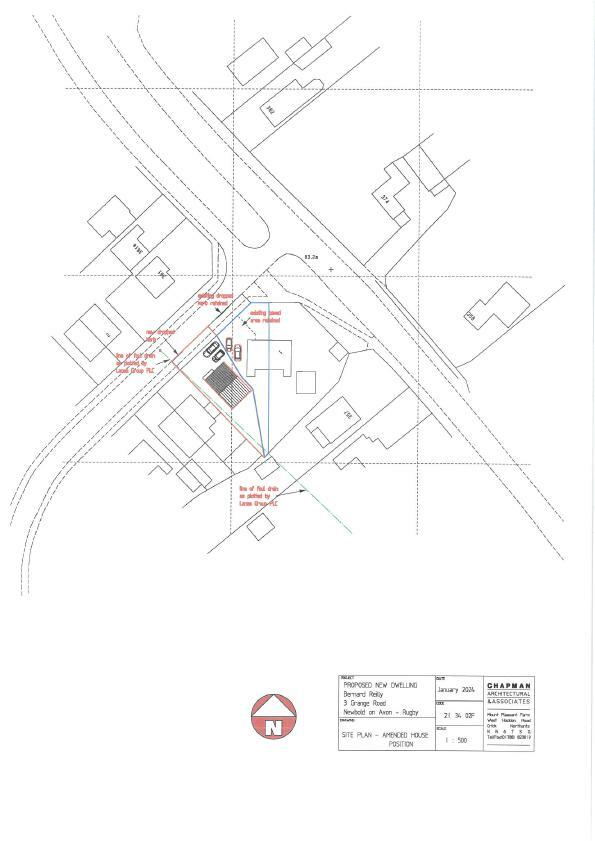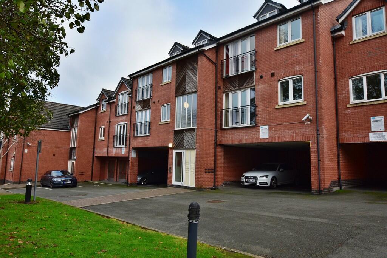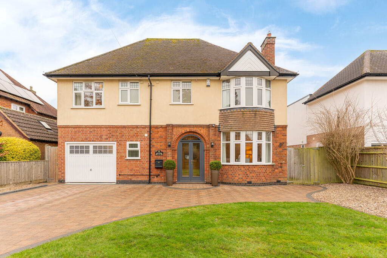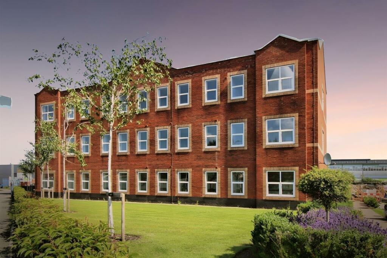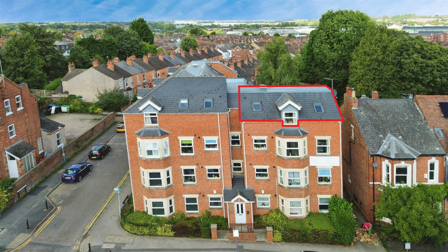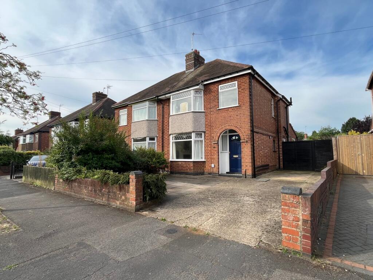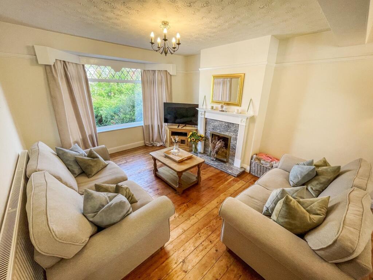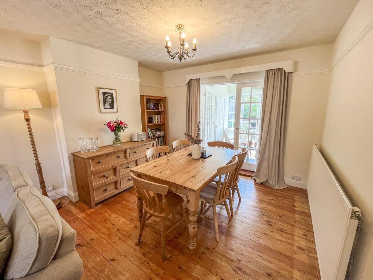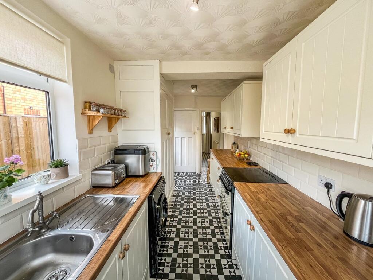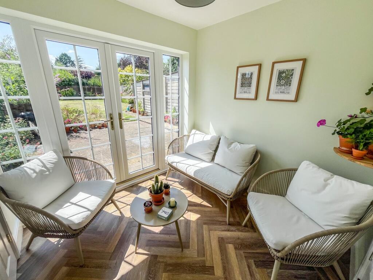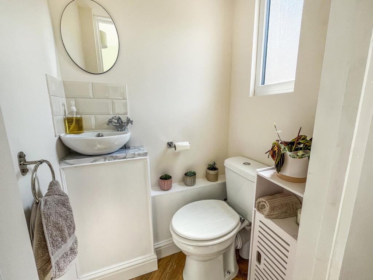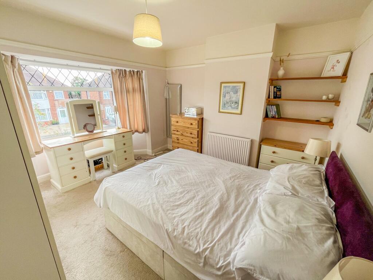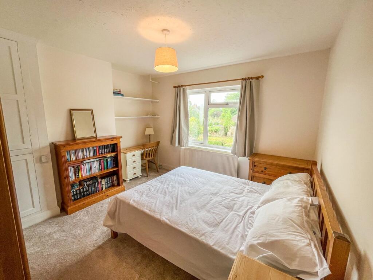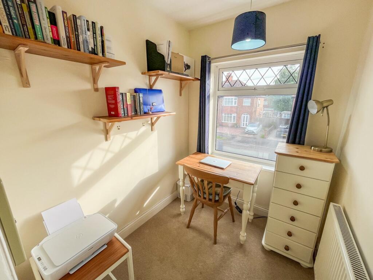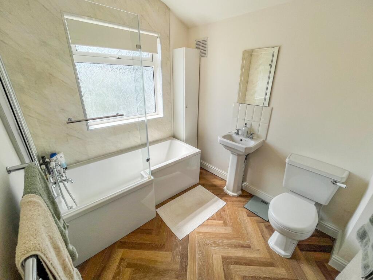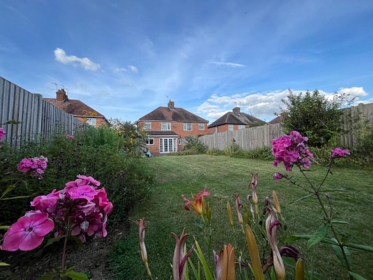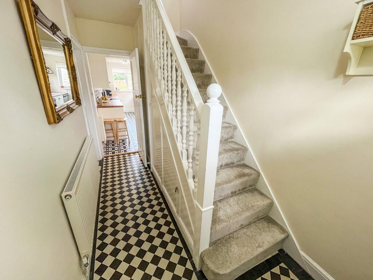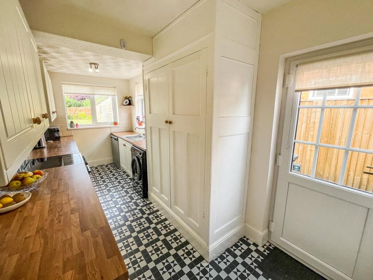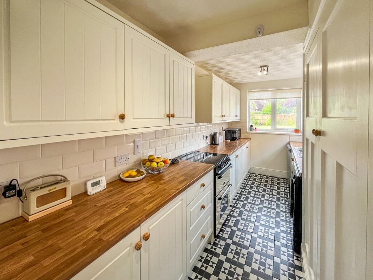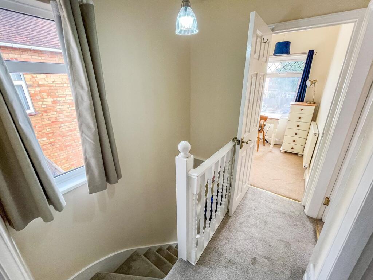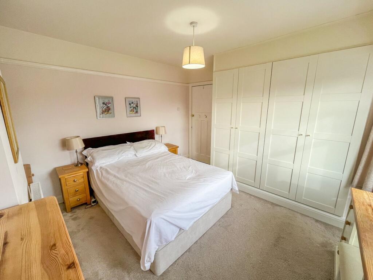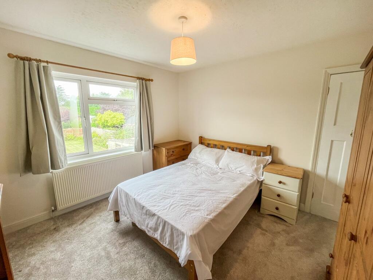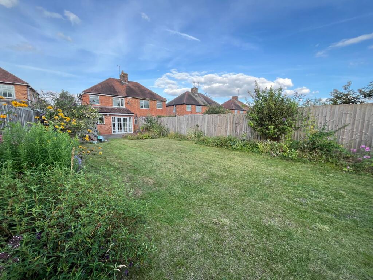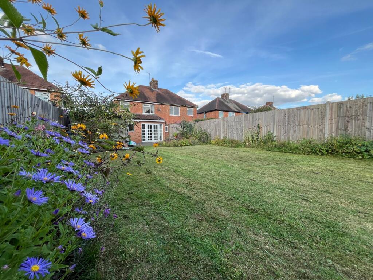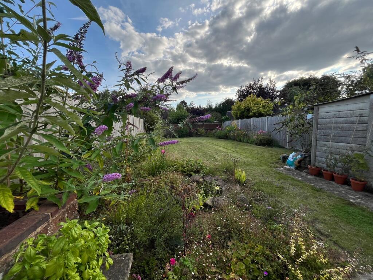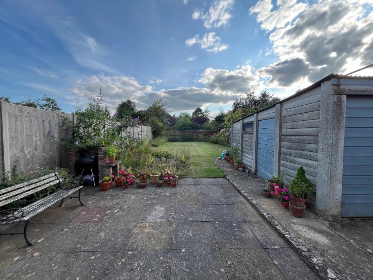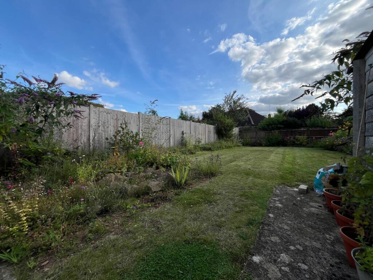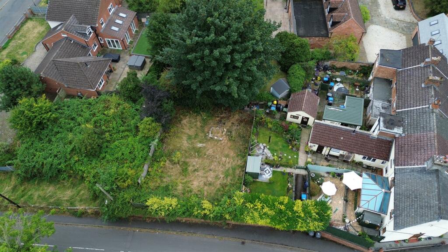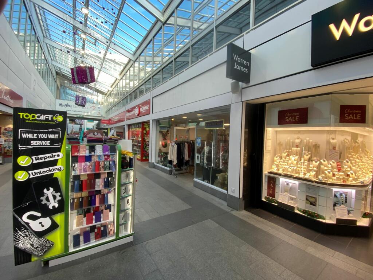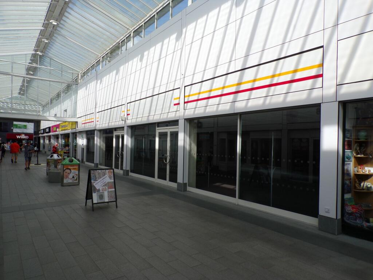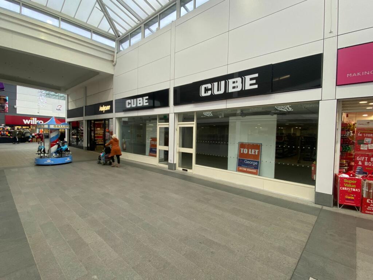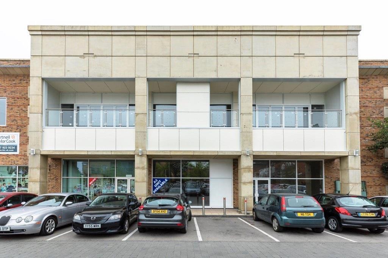Kingsley Avenue, Hillmorton, Rugby, CV21
For Sale : GBP 320000
Details
Bed Rooms
3
Bath Rooms
1
Property Type
Semi-Detached
Description
Property Details: • Type: Semi-Detached • Tenure: N/A • Floor Area: N/A
Key Features: • A Well Presented and Extended Three Bedroom Semi Detached Property in Sought After Residential Location • Entrance Hall with Original Tiled Flooring • Open Plan Lounge/Dining Room with Feature Fireplace, Original Wooden Flooring and Double Doors to Rear • Extended Galley Kitchen, Garden Room and Ground Floor Cloakroom/W.C. • Upvc Double Glazing and Gas Fired Central Heating to Radiators • Recently Refitted First Floor Family Bathroom with Modern White Suite • Enclosed Rear Garden, Ample Off Road Parking and Garage • Early Viewing is Highly Recommended
Location: • Nearest Station: N/A • Distance to Station: N/A
Agent Information: • Address: 12 Regent Street Rugby CV21 2QF
Full Description: Brown and Cockerill Estate Agents are delighted to offer for sale this well presented and extended three bedroom semi detached property with a garage, which is located in the sought after residential location of Hillmorton, Rugby. The property is of standard brick built construction with a tiled roof.There are a range of amenities available within the immediate area to include a local convenience store, hairdressers, newsagents, hot food takeaway outlets and bus routes to Rugby town centre, whilst also being a short walk from Abbots Farm Infant & Junior Schools.The property is conveniently situated for easy commuter access to M1/M6/A5/A45 and A426 road and motorway networks and Rugby railway station offers a mainline intercity service to London Euston in under an hour, and Birmingham New Street.The accommodation is set over two floors and in brief, comprises of an entrance hall with original tiled flooring and stairs rising to the first floor landing. The spacious open plan lounge/dining room has a bay window, feature fireplace and original wooden floor boards and double doors opening onto the rear garden. The property has been extended to create a garden room with double doors opening onto the rear garden, and gives access to a large storage cupboard and ground floor cloakroom/w.c. The extended galley kitchen has a pedestrian door opening onto the side of the property, houses the recently installed gas combination central boiler and has a useful pantry cupboard.To the first floor there are two double bedrooms with the master bedroom having a bay window and fitted wardrobes and the second bedroom overlooks the rear garden. There is a further single bedroom and a large family bathroom that has been recently refitted with a modern three piece white suite.The property benefits from Upvc double glazing, gas fired central heating to radiators and all mains services are connected.Externally, there is a driveway to the front offering ample off road parking for three vehicles and leads to a single garage. The generously sized rear garden is enclosed by recently installed fencing to the boundaries and has a large patio area ideal for al fresco dining and entertaining, with the remainder laid to lawn with various shrub borders.Early viewing is highly recommended to avoid disappointment.Gross Internal Area: approx. 93 m² (1001 ft²).PERSONAL INTERESTWe are required under the Estate Agents Act 1979, and the provision of Information Regulations 1991, to point out that the client we are acting for on the sale of this property is an employee of Brown & Cockerill Estate Agents and is therefore a 'connected person' as defined by that Act.Entrance Hall12' 5" x 5' 8" (3.78m x 1.73m)Open Plan Lounge/Dining Room22' 8" excluding bay window x 11' 8" (6.91m excluding bay window x 3.56m)Garden Room8' 6" x 7' 11" (2.59m x 2.41m)Ground Floor Cloakroom/W.C.3' 10" x 2' 10" (1.17m x 0.86m)Kitchen16' 10" x 6' 8" (5.13m x 2.03m)Landing7' 5" x 5' 8" (2.26m x 1.73m)Bedroom One11' 8" excluding bay window x 10' 7" (3.56m excluding bay window x 3.23m)Bedroom Two11' 8" x 11' 8" (3.56m x 3.56m)Bedroom Three6' 8" x 5' 8" (2.03m x 1.73m)Family Bathroom7' 11" x 6' 8" (2.41m x 2.03m)Garage16' 0" x 8' 0" (4.88m x 2.44m)BrochuresBrochure 1
Location
Address
Kingsley Avenue, Hillmorton, Rugby, CV21
City
Rugby
Features And Finishes
A Well Presented and Extended Three Bedroom Semi Detached Property in Sought After Residential Location, Entrance Hall with Original Tiled Flooring, Open Plan Lounge/Dining Room with Feature Fireplace, Original Wooden Flooring and Double Doors to Rear, Extended Galley Kitchen, Garden Room and Ground Floor Cloakroom/W.C., Upvc Double Glazing and Gas Fired Central Heating to Radiators, Recently Refitted First Floor Family Bathroom with Modern White Suite, Enclosed Rear Garden, Ample Off Road Parking and Garage, Early Viewing is Highly Recommended
Legal Notice
Our comprehensive database is populated by our meticulous research and analysis of public data. MirrorRealEstate strives for accuracy and we make every effort to verify the information. However, MirrorRealEstate is not liable for the use or misuse of the site's information. The information displayed on MirrorRealEstate.com is for reference only.
Real Estate Broker
Brown & Cockerill Estate Agents, Rugby
Brokerage
Brown & Cockerill Estate Agents, Rugby
Profile Brokerage WebsiteTop Tags
Likes
0
Views
5
Related Homes
