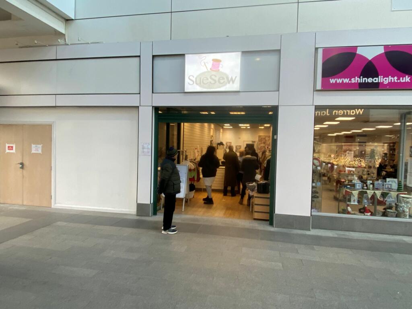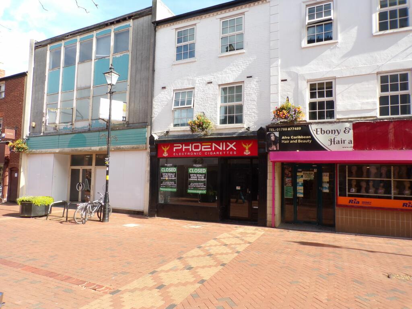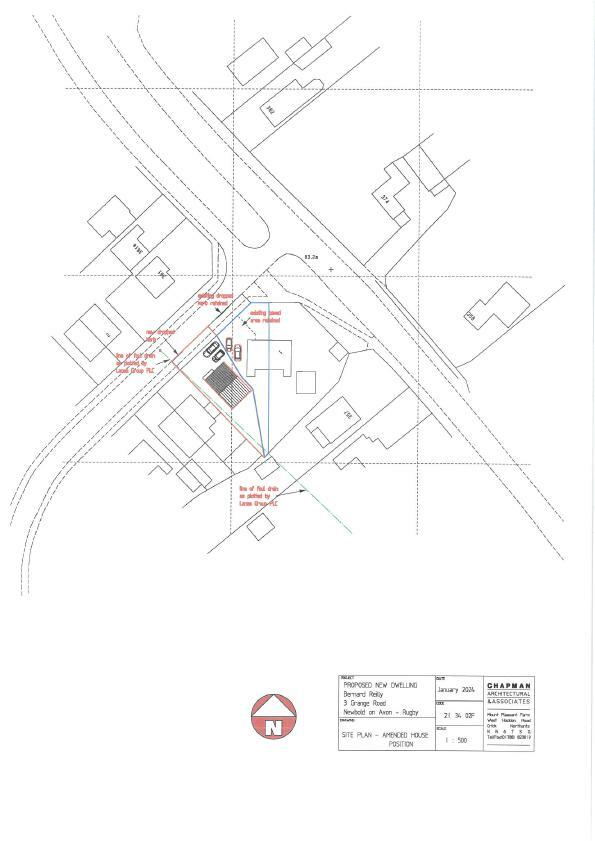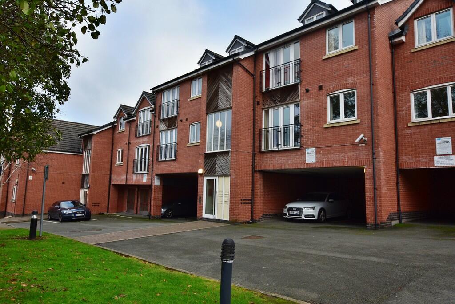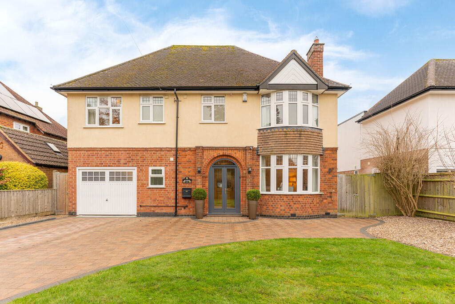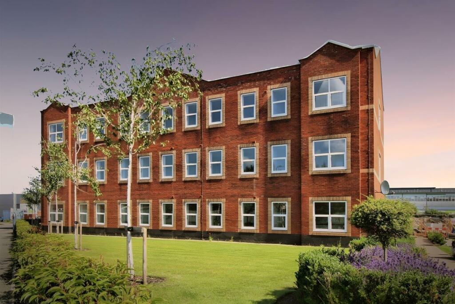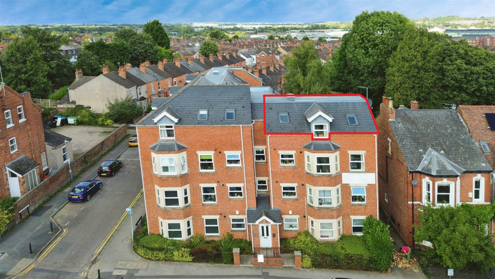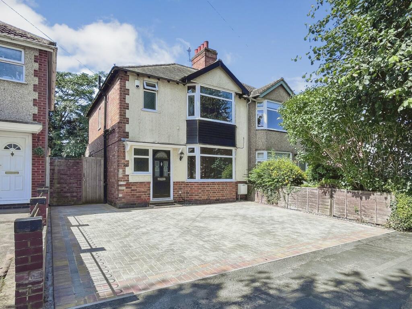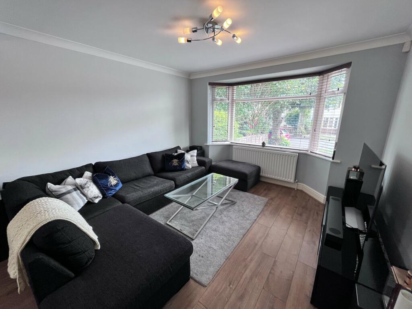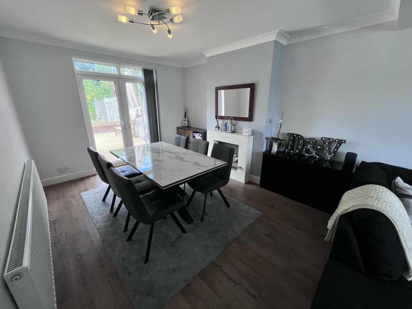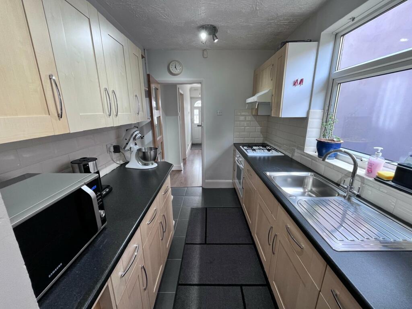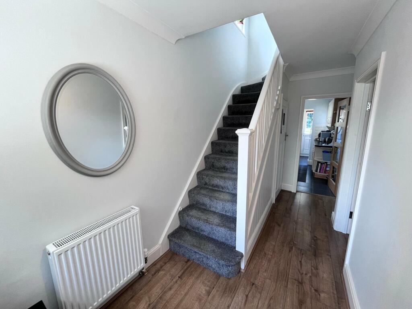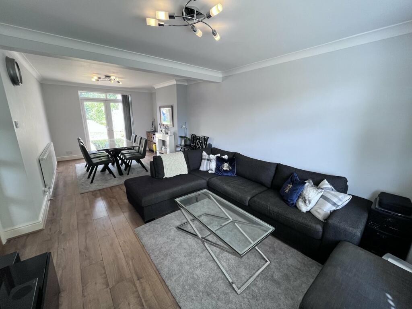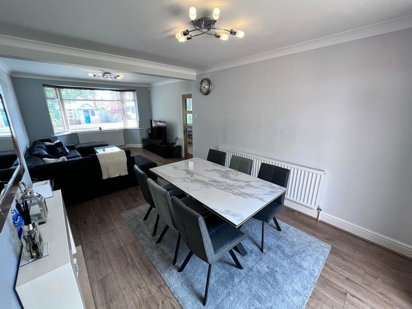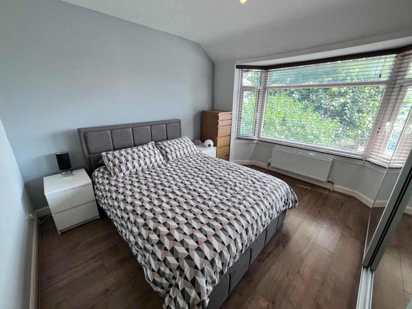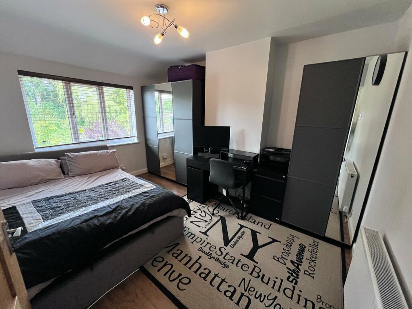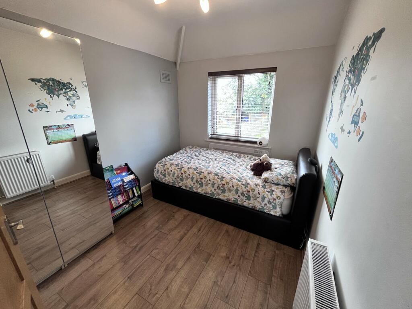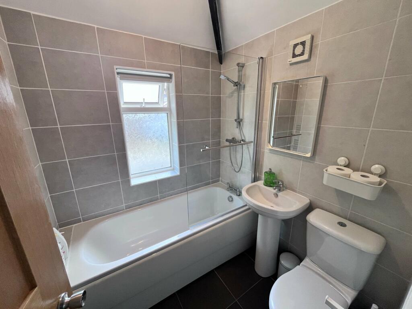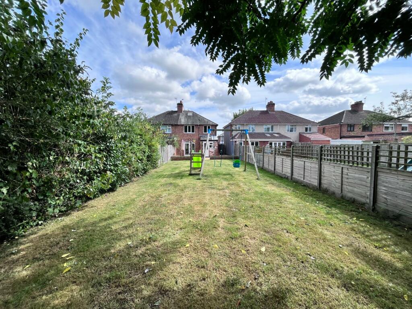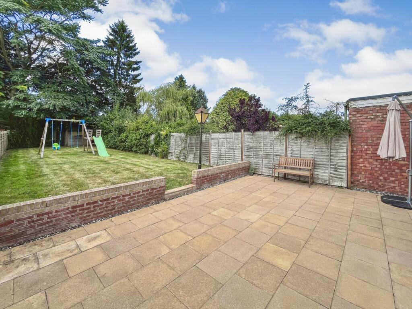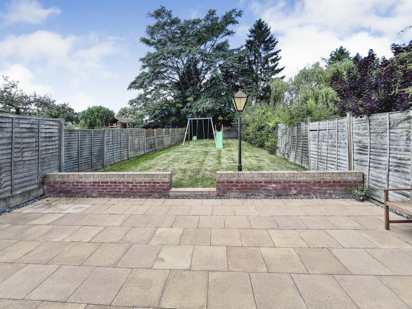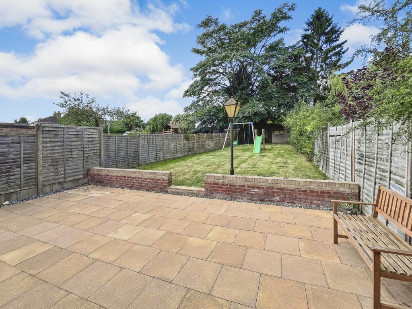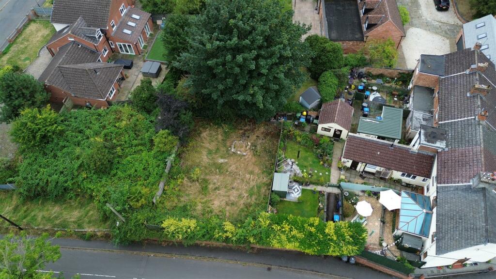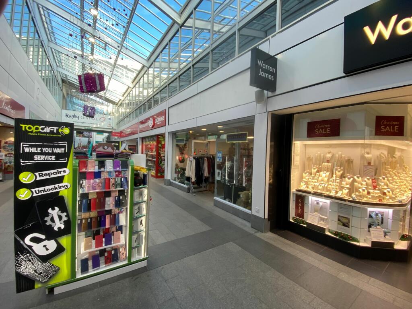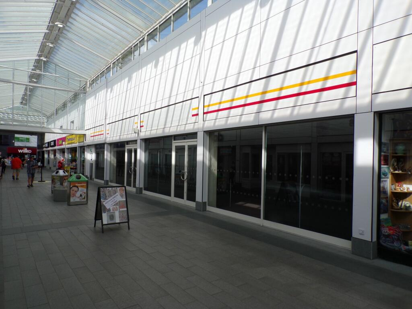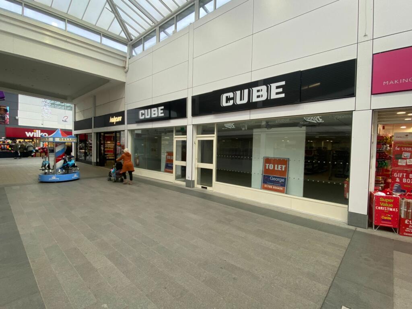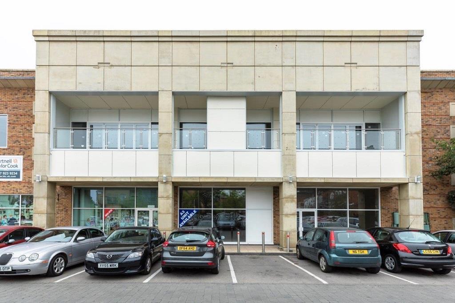Kingsley Avenue, Hillmorton, Rugby, CV21
For Sale : GBP 310000
Details
Bed Rooms
3
Bath Rooms
1
Property Type
Semi-Detached
Description
Property Details: • Type: Semi-Detached • Tenure: N/A • Floor Area: N/A
Key Features: • A Traditional Three Bedroom Semi Detached Family Home • Sought After Residential Location • Open Plan Lounge/Dining Room with French Doors to Rear Garden • Kitchen with Separate Utility Room • First Floor Family Bathroom with White Suite • Upvc Double Glazing and Gas Fired Central Heating to Radiators • Good Sized Rear Garden and Off Road Parking • Early Viewing is Highly Recommended
Location: • Nearest Station: N/A • Distance to Station: N/A
Agent Information: • Address: 12 Regent Street Rugby CV21 2QF
Full Description: Brown and Cockerill Estate Agents are delighted to offer for sale this traditional three bedroom semi detached family home situated in the sought after residential location of Hillmorton, Rugby. The property is of standard brick built construction with a tiled roof.There are a range of amenities available within the immediate area to include a local convenience store, hairdressers, newsagents, hot food takeaway outlets and bus routes to Rugby town centre, whilst also being a short walk from Abbots Farm Infant & Junior Schools.The property is conveniently situated for easy commuter access to M1/M6/A5/A45 and A426 road and motorway networks and Rugby railway station offers a mainline intercity service to Birmingham New Street and London Euston in under an hour.The accommodation is set over two floors and in brief, comprises of an entrance hall with under stairs storage cupboard and stairs rising to the first floor landing. The open plan lounge/dining room has a bay window to the front elevation and French doors opening onto the rear garden. There is a fitted kitchen with separate utility room which has a door opening onto the rear garden.To the first floor, there are three well proportioned bedrooms and a family bathroom fitted with a three piece white suite.The property benefits from Upvc double glazing, gas fired central heating to radiators and all mains services are connected.Externally, to the front of the property is a driveway providing off road parking for two to three vehicles and has side access to the rear. The good sized rear garden is predominantly laid to lawn with a patio area to the immediate rear which is ideal for al fresco dining/entertaining.Early viewing is highly recommended to avoid disappointment.Gross Internal Area: approx. 84 m² (904 ft²).Entrance Hall13' 10" x 5' 11" (4.22m x 1.80m)Open Plan Lounge/Dining Room23' 8" x 11' 0" maximum (7.21m x 3.35m maximum)Kitchen9' 5" x 6' 10" (2.87m x 2.08m)Utility Room6' 10" x 4' 5" (2.08m x 1.35m)Landing9' 0" x 8' 0" (2.74m x 2.44m)Family Bathroom5' 10" x 5' 10" (1.78m x 1.78m)Bedroom One11' 11" into bay window x 10' 3" (3.63m into bay window x 3.12m)Bedroom Two12' 10" x 10' 5" (3.91m x 3.17m)Bedroom Three9' 7" x 7' 11" (2.92m x 2.41m)BrochuresBrochure 1
Location
Address
Kingsley Avenue, Hillmorton, Rugby, CV21
City
Rugby
Features And Finishes
A Traditional Three Bedroom Semi Detached Family Home, Sought After Residential Location, Open Plan Lounge/Dining Room with French Doors to Rear Garden, Kitchen with Separate Utility Room, First Floor Family Bathroom with White Suite, Upvc Double Glazing and Gas Fired Central Heating to Radiators, Good Sized Rear Garden and Off Road Parking, Early Viewing is Highly Recommended
Legal Notice
Our comprehensive database is populated by our meticulous research and analysis of public data. MirrorRealEstate strives for accuracy and we make every effort to verify the information. However, MirrorRealEstate is not liable for the use or misuse of the site's information. The information displayed on MirrorRealEstate.com is for reference only.
Real Estate Broker
Brown & Cockerill Estate Agents, Rugby
Brokerage
Brown & Cockerill Estate Agents, Rugby
Profile Brokerage WebsiteTop Tags
Likes
0
Views
5
Related Homes
