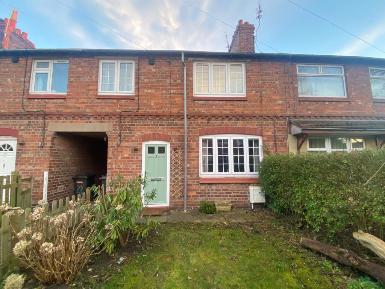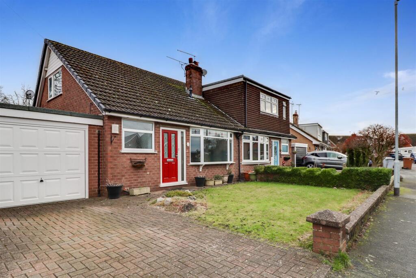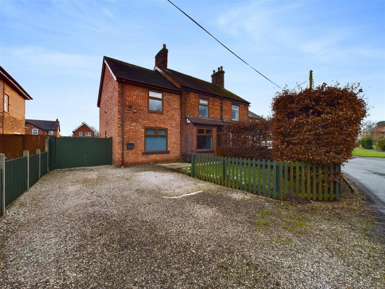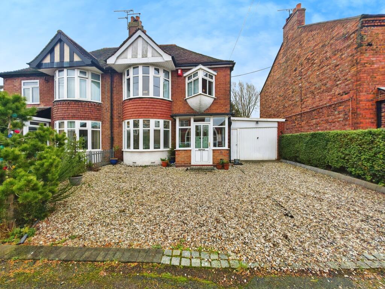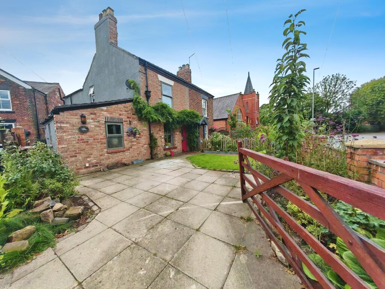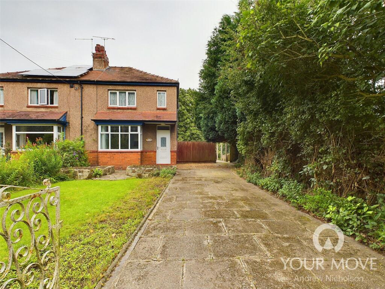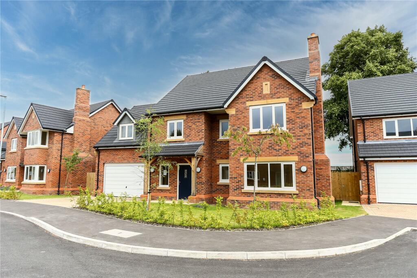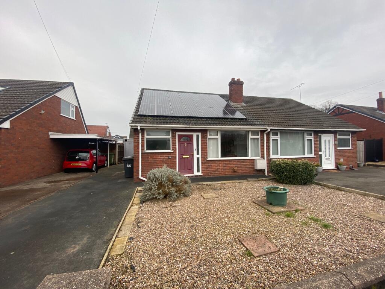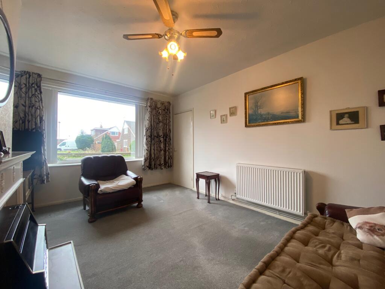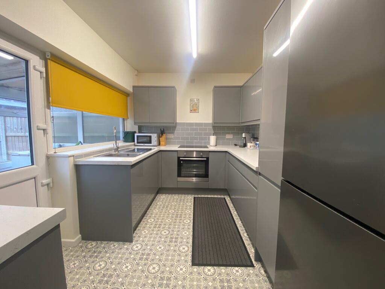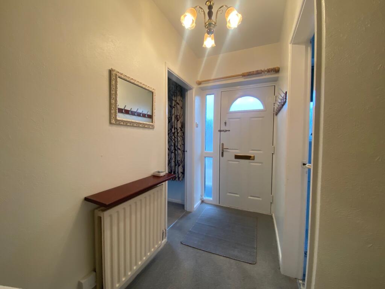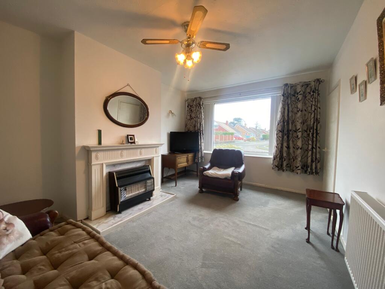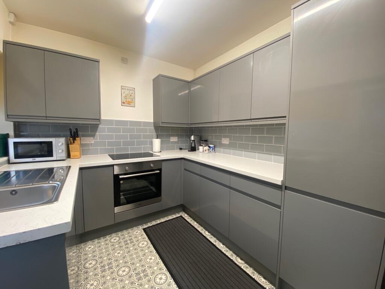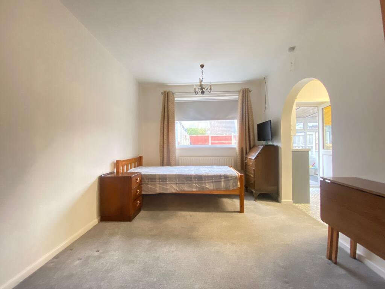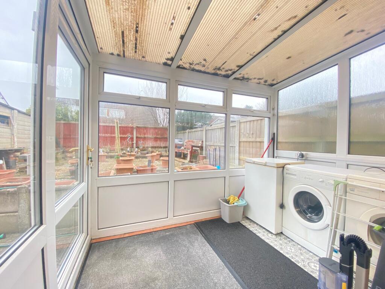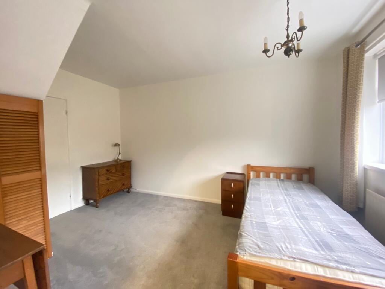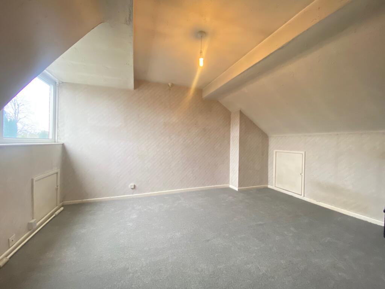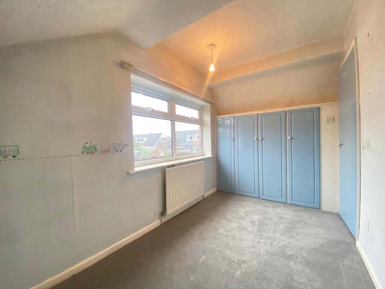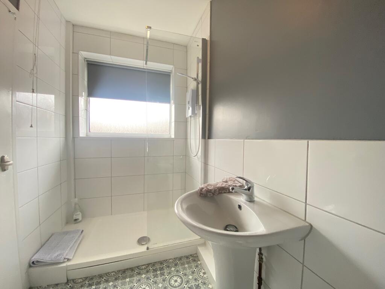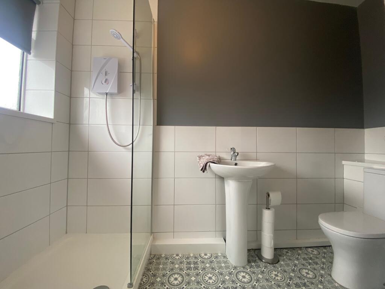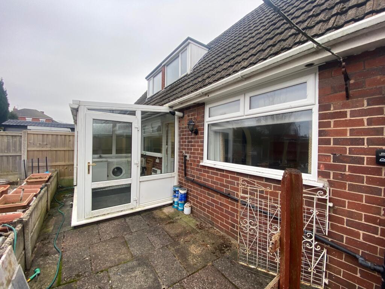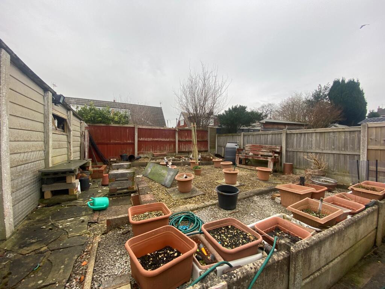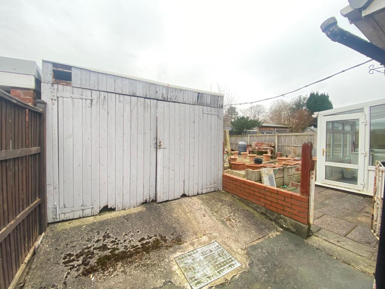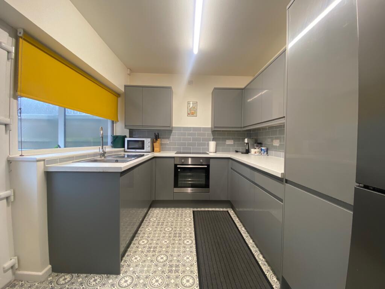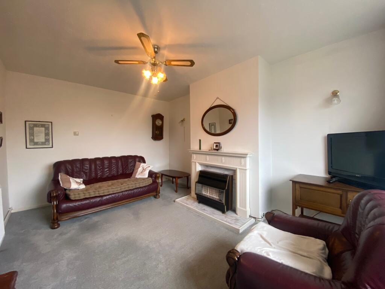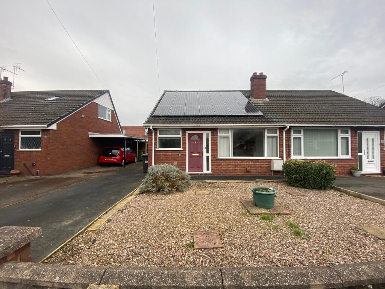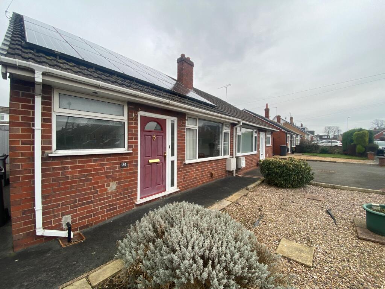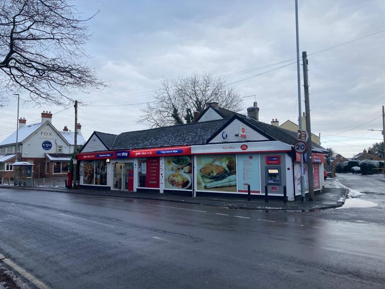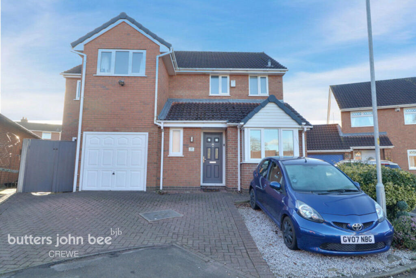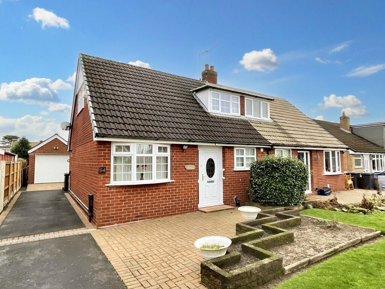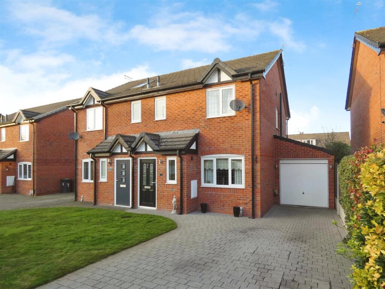Kingsley Road, Haslington, Crewe
For Sale : GBP 200000
Details
Bed Rooms
2
Bath Rooms
1
Property Type
Semi-Detached Bungalow
Description
Property Details: • Type: Semi-Detached Bungalow • Tenure: N/A • Floor Area: N/A
Key Features: • Driveway • Low maintenance garden • Mature Semi Detached Dormer Bungalow • Popular location • Solar Panels • Two Double Bedrooms
Location: • Nearest Station: N/A • Distance to Station: N/A
Agent Information: • Address: 43b High Street Sandbach Cheshire CW11 1AL
Full Description: Situated in the popular village of Haslington, this spacious 2/3 bedroom semi detached dormer bungalow is offered for sale with no upward chain. Comprising in brief, reception hall, lounge, kitchen, dining room / bedroom, conservatory, ground floor shower room, to the first floor there are two double bedrooms. Externally there are gardens to both front and rear and a detached garage.Council Tax Band: B (Cheshire East)Tenure: FreeholdAccessApproached over a tarmacadam driveway leading to composite double glazed panelled entrance door giving access into the reception hall.Reception Hallw: 1.54m x l: 3m (w: 5' 1" x l: 9' 10") Having a double panelled radiator, stairs rising to the first floor, doors to all further rooms.Loungew: 3.18m x l: 4.55m (w: 10' 5" x l: 14' 11") Spacious lounge with uPvc double glazed panelled window to the front elevation, feature wooden fire surround with marble effect slips and hearth housing a free standing gas fire, double panelled radiator, ceiling light / fan.Shower roomw: 1.35m x l: 2.9m (w: 4' 5" x l: 9' 6") Fitted with a three piece suite comprising of a push button low level WC, pedestal wash hand basin with mixer tap, walk in shower enclosure housing a electric shower, complimentary wall tiling, uPvc double glazed frosted window to the front elevation, single panelled radiator.Dining roomw: 2.81m x l: 4.33m (w: 9' 3" x l: 14' 2") Spacious dining room has previously been used as a third bedroom, having a single radiator, uPvc double glazed window to the rear, under stairs storage cupboard, archway leading into the kitchen.Kitchenw: 3.81m x l: 2.79m (w: 12' 6" x l: 9' 2") Modern kitchen being fitted with a range of wall, base and drawer units with work surfaces over, incorporating a stainless steel single drainer sink unit with mixer tap, built in four ring electric induction hob with electric oven below, space for fridge freezer, wall mounted central heating boiler, uPvc double glazed panelled door leading into the conservatory, uPvc double glazed panelled window to the rear elevation.Conservatoryw: 2.61m x l: 1.79m (w: 8' 7" x l: 5' 10") Useful conservatory having uPvc double glazed panelled windows to the rear and side elevations, uPvc double glazed panelled door leading out to the rear garden.FIRST FLOOR:LandingSmall landing with built in storage cupboard and single radiator, doors to all further rooms.Bedroom 1w: 3.18m x l: 4.16m (w: 10' 5" x l: 13' 8") Good sized double room with uPvc double glazed panelled window to the rear elevation, single radiator, storage to the eaves.Bedroom 2w: 1.9m x l: 3.41m (w: 6' 3" x l: 11' 2") A further double room with uPvc double glazed panelled window to the side elevation, single radiator, range of built in storage wardrobes.ExternallyTo the front of the property there is a walled frontage with a gravelled garden, tarmacadam driveway providing off road parking which extends along the side of the property leading to the detached garage.Low maintenance rear garden with fenced boundaries and being mainly laid to gravel.Garagew: 2.75m x l: 4.74m (w: 9' x l: 15' 7") Good sized garage with wooden double doors to the front.Energy PerformanceThe current rating is 74 with a potential of 86.NBThe solar panels are fully owned and were fitted in March 2013. In 2023 they generated an income of £601.97 in 2024 they generated an income of £559.51ViewingsViewings are strictly by appointment only, please call or email the office. Thank you.Looking to sell?If you are thinking of selling please call or email the office to arrange a free market appraisal. Thank you.BrochuresBrochure
Location
Address
Kingsley Road, Haslington, Crewe
City
Haslington
Features And Finishes
Driveway, Low maintenance garden, Mature Semi Detached Dormer Bungalow, Popular location, Solar Panels, Two Double Bedrooms
Legal Notice
Our comprehensive database is populated by our meticulous research and analysis of public data. MirrorRealEstate strives for accuracy and we make every effort to verify the information. However, MirrorRealEstate is not liable for the use or misuse of the site's information. The information displayed on MirrorRealEstate.com is for reference only.
Real Estate Broker
Wheatcroft & Lloyd, Sandbach
Brokerage
Wheatcroft & Lloyd, Sandbach
Profile Brokerage WebsiteTop Tags
Likes
0
Views
23
Related Homes
