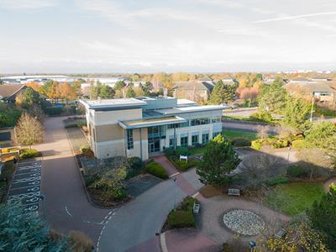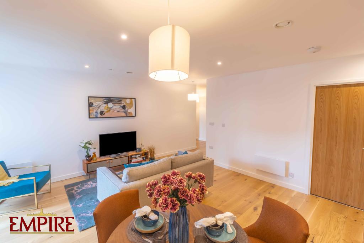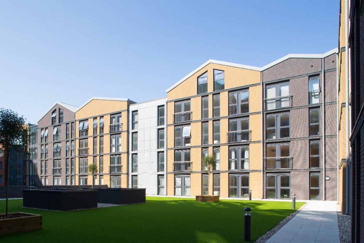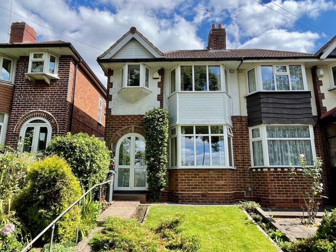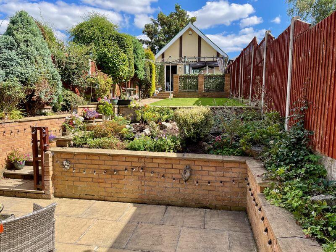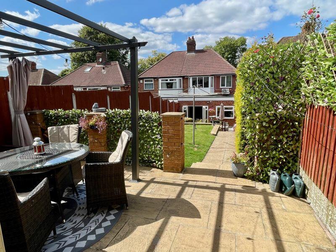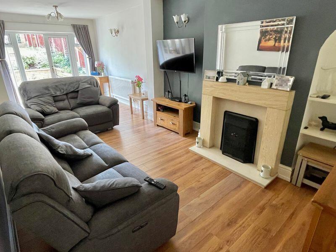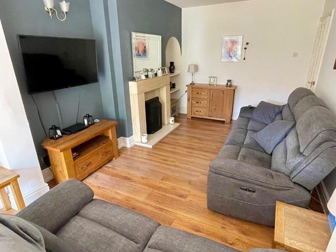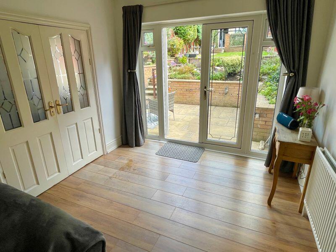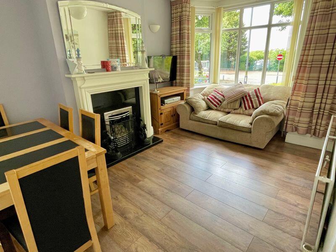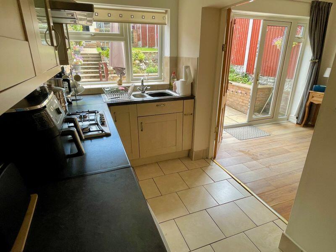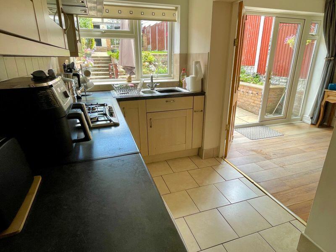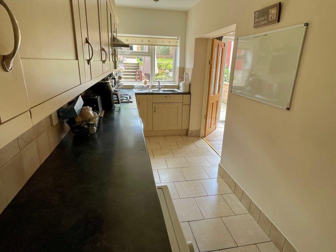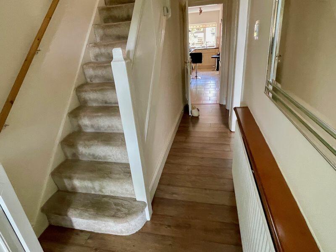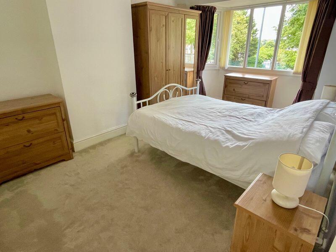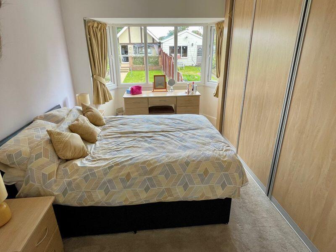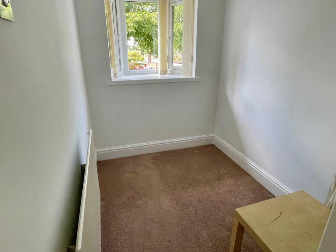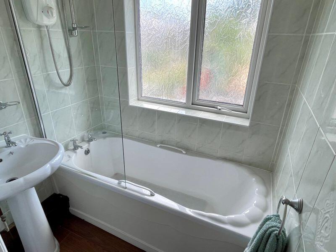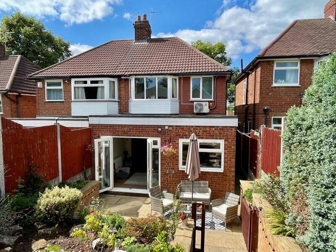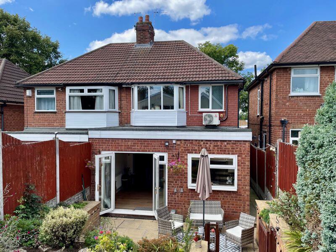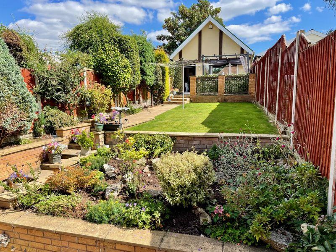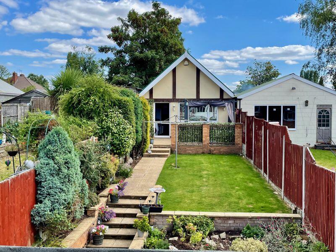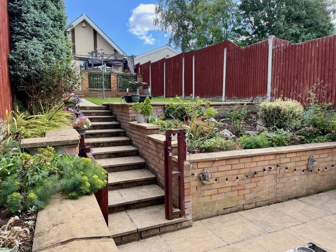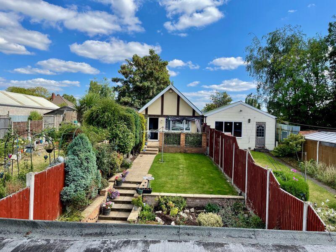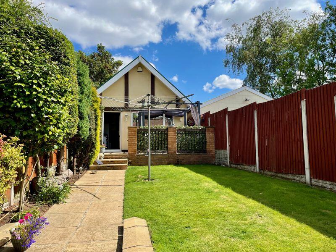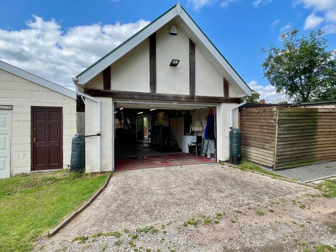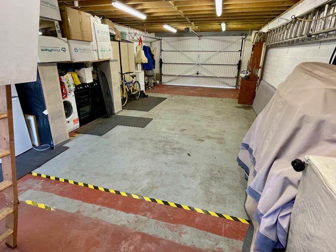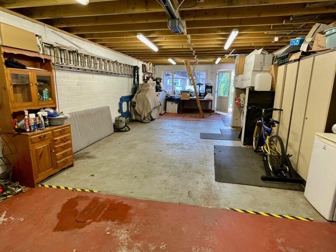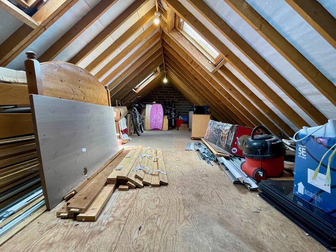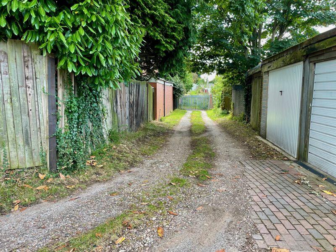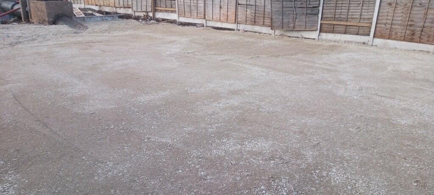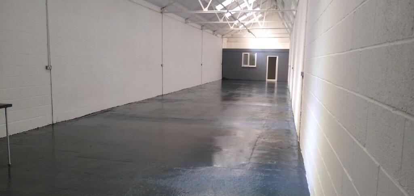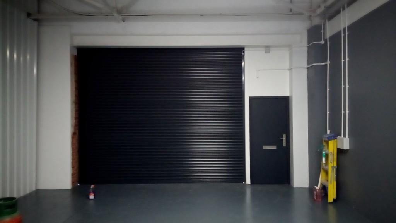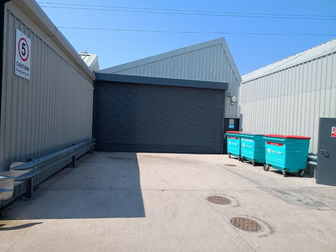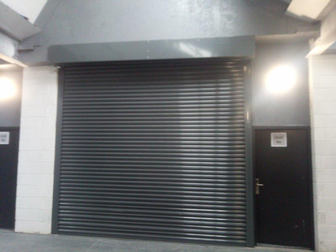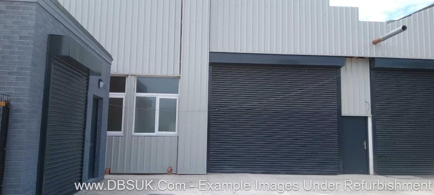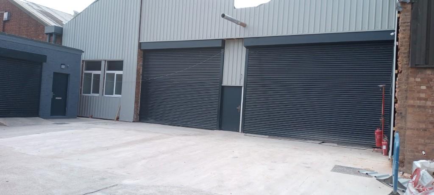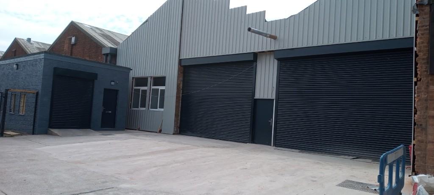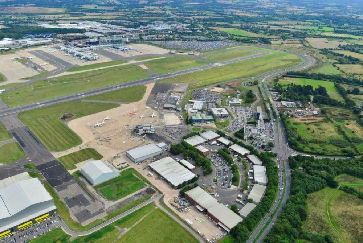Kingstanding Road, Kingstanding, Birmingham, B44 8LB
For Sale : GBP 250000
Details
Bed Rooms
3
Bath Rooms
1
Property Type
Semi-Detached
Description
Property Details: • Type: Semi-Detached • Tenure: N/A • Floor Area: N/A
Key Features: • THREE BEDROOMS • TRADITIONAL SEMI DETACHED • AIR CONDITIONING ON FIRST FLOOR • EXTENDED LOUNGE • DELIGHTFUL REAR GARDEN • FOUR CAR GARAGE • DOUBLE GLAZED • CENTRALLY HEATED • MUST BE VIEWED
Location: • Nearest Station: N/A • Distance to Station: N/A
Agent Information: • Address: 225/227 Hawthorn Road, Kingstanding, Birmingham, B44 8PL
Full Description: A unique opportunity to purchase this spacious, extended three bedroom traditional semi detached family home with an air conditioning unit on the first floor and a fantastic four car garage at the rear, accessed via a rear right of way. Set behind a front garden, the property is accessed via a porch which leads into the reception hall with stairs off. The dining room has a bay window to the front and feature fireplace whilst the extended lounge has ample room for a settee as well as a dining table and chairs, a feature fireplace, double doors to the kitchen and double doors with windows either side to the garden. The extended kitchen has a range of units with a built in oven, hob and extractor, spaces for fridge, freezer, washing machine and dishwasher, there is a door to the side, window to the rear and double doors to the lounge. On the first floor there are three bedrooms, the master is a good size double with a bay window to the front, the second bedroom is also a double with a bay window to the rear and fitted wardrobes to one wall whilst the third bedroom is a single with an oriel window to the front. The bathroom offers scope to knock into the separate WC and has a bath with a separate shower, wall tiling, airing cupboard and a window to the rear and there is a separate WC with a window to the side. Outside the rear garden is a delight and has a patio area suitable for garden furniture, there are steps up to the lawn with a path to a further patio area whilst an impressive four car garage with electric door and loft storage provides stunning potential and this double glazed and centrally heated home must be viewed.Dining Room4.30m (14'1") into bay x 3.01m (9'10")Bay window to front, door to:PorchDouble door, door to:Reception Hall4.60m (15'1") max x 1.65m (5'5")Two windows to front, stairs, door to:Extended Lounge7.02m (23'1") max x 3.05m (10') maxTwo windows to rear, two double doors, door to:Extended Kitchen6.00m (19'8") x 1.70m (5'7")Window to rear, door to:WCWindow to side, door to:Fantastic Garage / Workshop with Attic10.36m (34') x 4.77m (15'8")Window to front, door, open plan.Bedroom 24.45m (14'7") into bay x 3.01m (9'10") maxBay window to rear, Storage cupboard, sliding door, door to:Bedroom 14.48m (14'8") into bay x 3.04m (10')Bay window to front, door to:Bathroom1.70m (5'7") x 1.42m (4'8")Window to rear, door to:Airing CupboardWCWindow to side, door to:LandingWindow to side, door to:Bedroom 32.26m (7'5") x 1.73m (5'8")Bay window to front.Fantastic Garage / Workshop with AtticWindow to front, door, open plan.Dining Room4.30m (14'1") into bay x 3.01m (9'10")Bay window to front, door to:PorchDouble door, door to:Reception Hall4.60m (15'1") max x 1.65m (5'5")Two windows to front, stairs, door to:Extended Lounge7.02m (23'1") max x 3.05m (10') maxTwo windows to rear, two double doors, door to:Extended Kitchen6.00m (19'8") x 1.70m (5'7")Window to rear, door to:WCWindow to side, door.Bedroom 24.45m (14'7") into bay x 3.01m (9'10") maxBay window to rear, Storage cupboard, sliding door, door to:Bedroom 14.48m (14'8") into bay x 3.04m (10')Bay window to front, door to:Bathroom1.70m (5'7") x 1.42m (4'8")Window to rear, door to:Airing CupboardWCWindow to side, door to:LandingWindow to side, door to:Bedroom 32.26m (7'5") x 1.73m (5'8")Bay window to front.BrochuresProperty BrochureFull Details
Location
Address
Kingstanding Road, Kingstanding, Birmingham, B44 8LB
City
Birmingham
Features And Finishes
THREE BEDROOMS, TRADITIONAL SEMI DETACHED, AIR CONDITIONING ON FIRST FLOOR, EXTENDED LOUNGE, DELIGHTFUL REAR GARDEN, FOUR CAR GARAGE, DOUBLE GLAZED, CENTRALLY HEATED, MUST BE VIEWED
Legal Notice
Our comprehensive database is populated by our meticulous research and analysis of public data. MirrorRealEstate strives for accuracy and we make every effort to verify the information. However, MirrorRealEstate is not liable for the use or misuse of the site's information. The information displayed on MirrorRealEstate.com is for reference only.
Real Estate Broker
Paul Carr, Kingstanding
Brokerage
Paul Carr, Kingstanding
Profile Brokerage WebsiteTop Tags
Likes
0
Views
100
Related Homes
