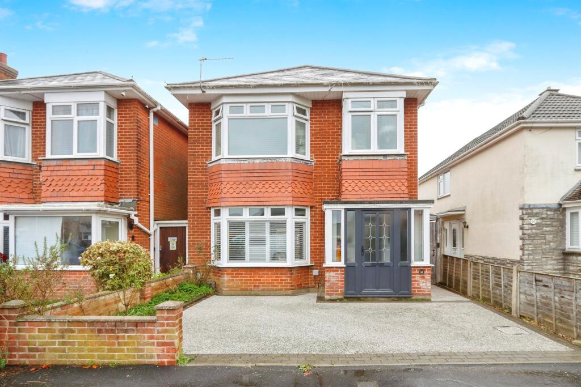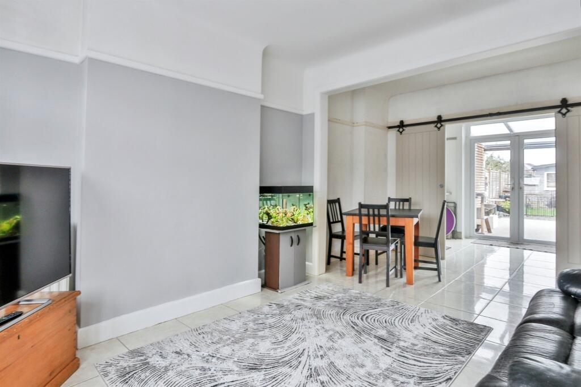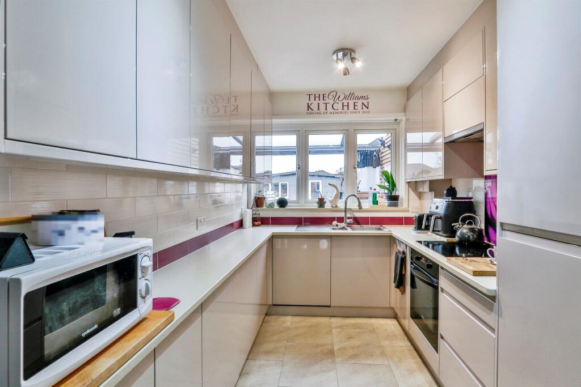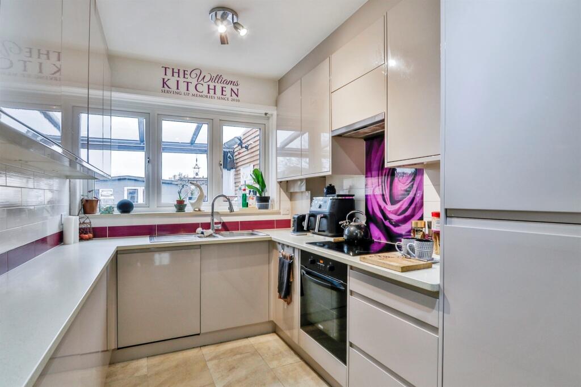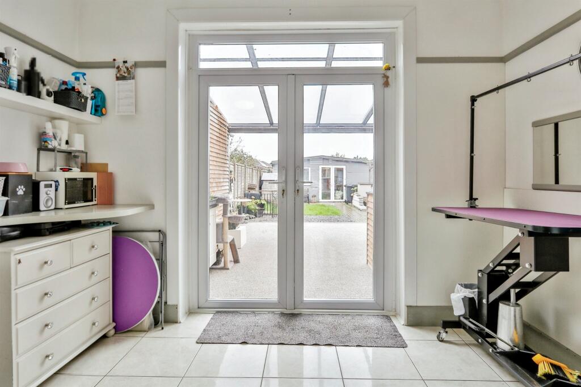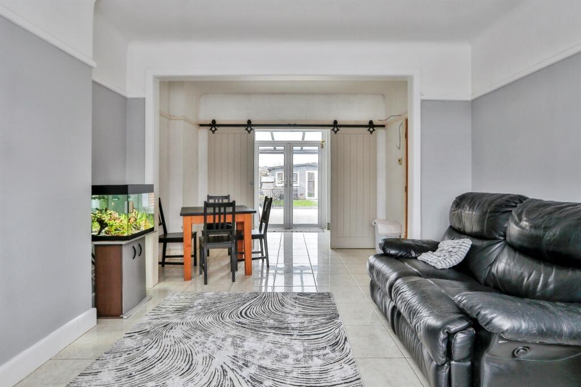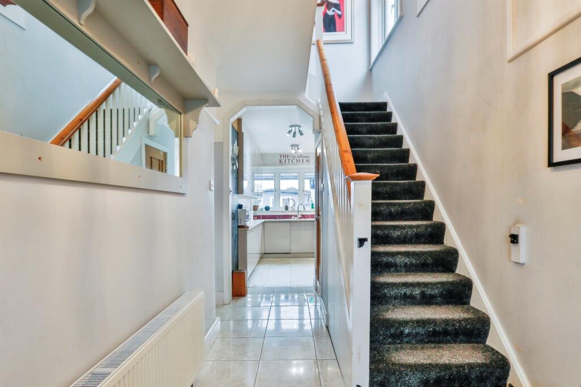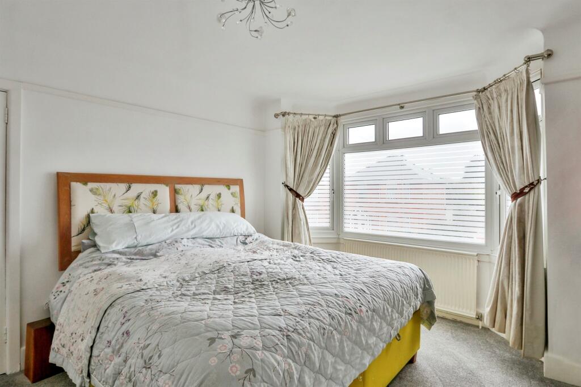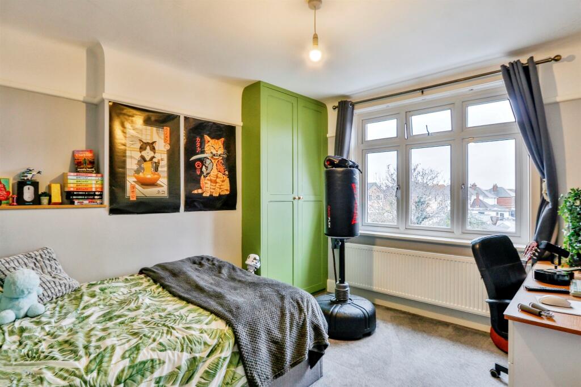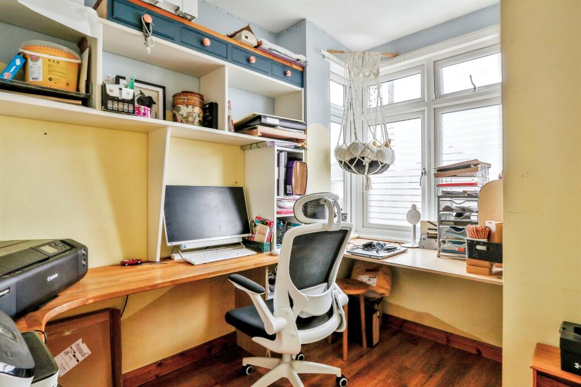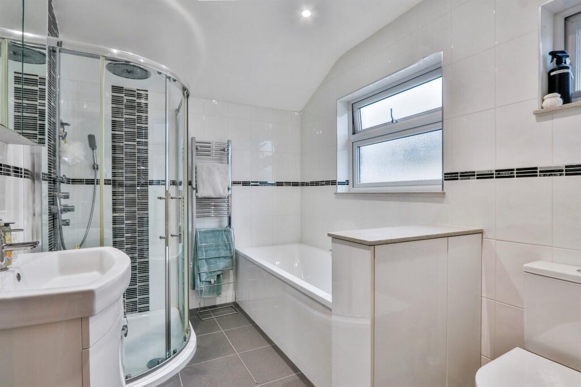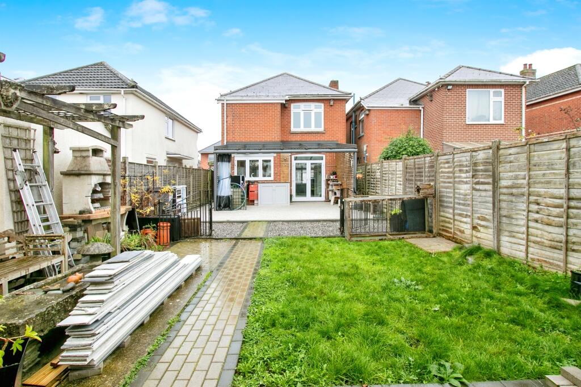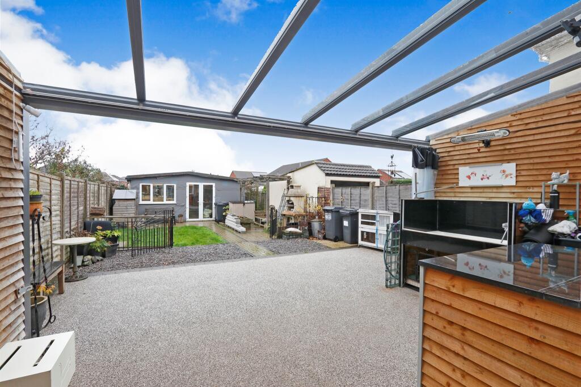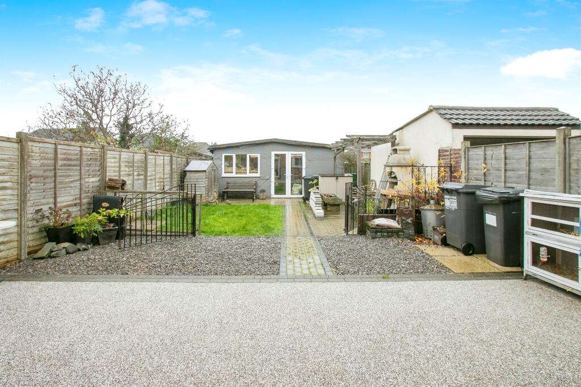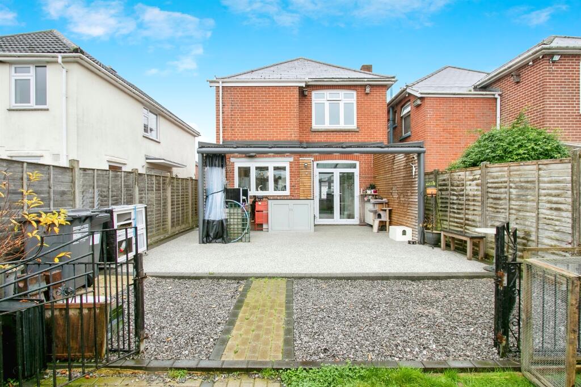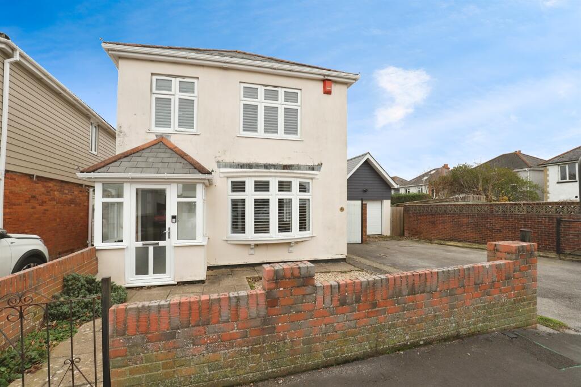Kingswell Road, Bournemouth
For Sale : GBP 425000
Details
Bed Rooms
3
Bath Rooms
1
Property Type
Detached
Description
Property Details: • Type: Detached • Tenure: N/A • Floor Area: N/A
Key Features: • OFF ROAD PARKING • LARGE REAR GARDEN • OPENPLAN LOUNGE DINER • MODERN KITCHEN • FOUR PIECE FAMILY BATHROOM
Location: • Nearest Station: N/A • Distance to Station: N/A
Agent Information: • Address: 689 Wimborne Road Winton Bournemouth, Dorset BH9 2AT
Full Description: SUMMARYWelcome to Kingswell Road BH10. This property, a three bedroom detached house, offers ample off road parking, private rear garden, large openplan lounge diner and a modern four piece bathroom suite. This property also benefits from off road parking and an extensive rear gardenDESCRIPTIONCharming 3-Bedroom Detached Home in Sought-After Residential AreaNestled in a peaceful residential neighbourhood, this delightful 3-bedroom detached property is the perfect family home. Boasting off-road parking and situated within sought-after school catchments, it offers both convenience and comfort for modern living.As you step inside, you'll be greeted by a spacious hallway, leading into an open-plan lounge and dining area, ideal for entertaining guests or enjoying family time. The large windows invite an abundance of natural light, creating a warm and inviting atmosphere.The heart of the home is a contemporary kitchen, fitted with sleek cabinetry and modern appliances, making cooking a pleasure. The layout ensures a seamless flow, perfect for busy mornings or leisurely weekend breakfasts.Upstairs, you'll find three well-proportioned bedrooms, offering flexibility for growing families or those needing a home office. The highlight of the upper level is the luxurious four-piece family bathroom, complete with a walk-in shower and a relaxing bathtub.Outside, the property truly shines. The expansive rear garden provides a tranquil retreat for outdoor gatherings, children's play, or gardening enthusiasts. With plenty of space to enjoy, it's a true extension of your living area.Located in a highly desirable area with excellent local amenities, this home is perfectly positioned for access to reputable schools, parks, and transport links.Cloakroom 2' 5" x 5' 1" ( 0.74m x 1.55m )WC, Hand Wash Basin, Towel RailLounge 10' 9" x 19' 6" ( 3.28m x 5.94m )Double glazed bay windows, radiator on wall, tiled flooringDining Room 10' 2" x 6' 8" ( 3.10m x 2.03m )Kitchen 13' 6" x 7' 3" ( 4.11m x 2.21m )Rear aspect double glazed windows, built in dishwasher, fridge freezer, combination of wall and base unitsBedroom 1 10' 10" x 13' 2" ( 3.30m x 4.01m )front aspect double glazed bay windows, radiator in bay.Bedroom 2 10' 10" x 12' 7" ( 3.30m x 3.84m )rear double glazed window, radiator belowBedroom 3 7' 4" x 9' 4" ( 2.24m x 2.84m )front bay double glazed windows, radiator on inside wallBathroom 7' 3" x 9' 10" ( 2.21m x 3.00m )four piece suite, side aspect double glazing, fully tiled, towel railOutbuilding 21' 6" x 19' 11" ( 6.55m x 6.07m )fully insulated, has power1. MONEY LAUNDERING REGULATIONS - Intending purchasers will be asked to produce identification documentation at a later stage and we would ask for your co-operation in order that there will be no delay in agreeing the sale. 2: These particulars do not constitute part or all of an offer or contract. 3: The measurements indicated are supplied for guidance only and as such must be considered incorrect. 4: Potential buyers are advised to recheck the measurements before committing to any expense. 5: Connells has not tested any apparatus, equipment, fixtures, fittings or services and it is the buyers interests to check the working condition of any appliances. 6: Connells has not sought to verify the legal title of the property and the buyers must obtain verification from their solicitor.BrochuresFull Details
Location
Address
Kingswell Road, Bournemouth
City
Kingswell Road
Features And Finishes
OFF ROAD PARKING, LARGE REAR GARDEN, OPENPLAN LOUNGE DINER, MODERN KITCHEN, FOUR PIECE FAMILY BATHROOM
Legal Notice
Our comprehensive database is populated by our meticulous research and analysis of public data. MirrorRealEstate strives for accuracy and we make every effort to verify the information. However, MirrorRealEstate is not liable for the use or misuse of the site's information. The information displayed on MirrorRealEstate.com is for reference only.
Related Homes



620 Kingswell Avenue, Banning, Riverside County, CA, 92220 Silicon Valley CA US
For Sale: USD445,000


4534 Kingswell Ave, Los Angeles, Los Angeles County, CA, 90027 Los Angeles CA US
For Sale: USD1,999,000

1034 Kingswell Avenue, Banning, Riverside County, CA, 92220 Silicon Valley CA US
For Sale: USD419,999

223 KINGSWELL STREET, Ottawa, Ontario, K1T0L1 Ottawa ON CA
For Sale: CAD629,900

