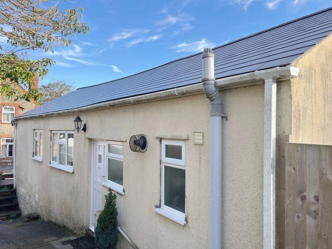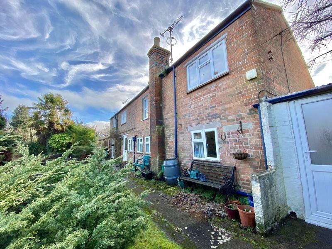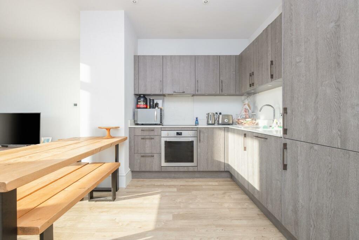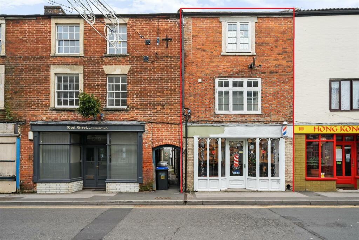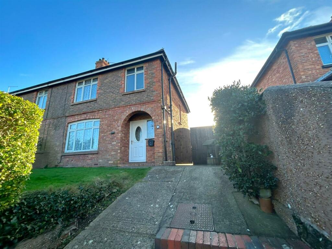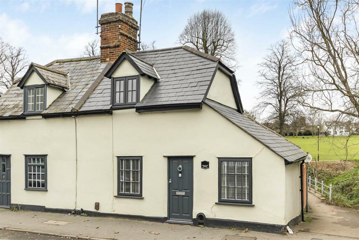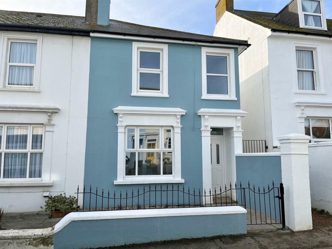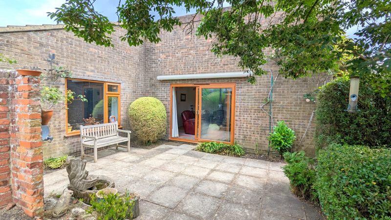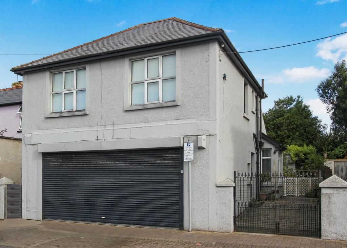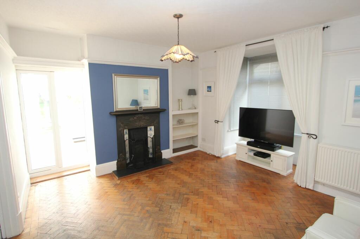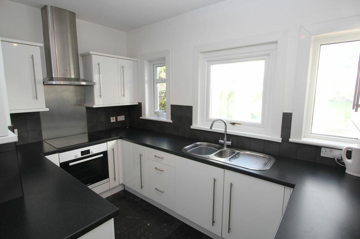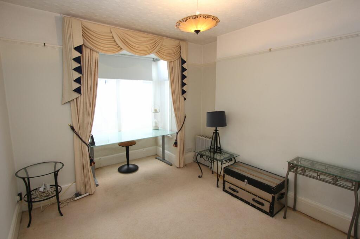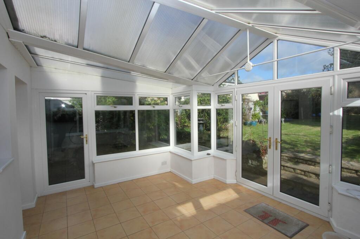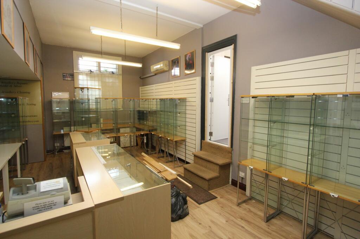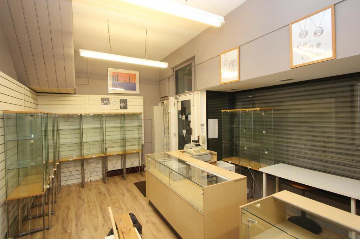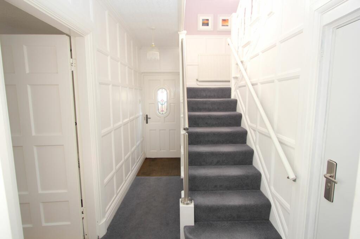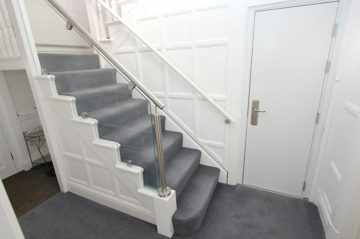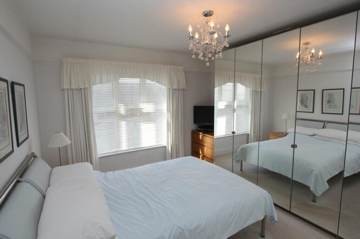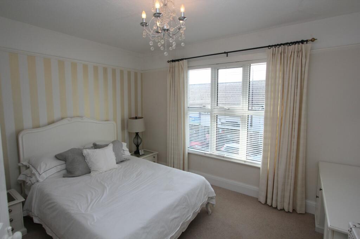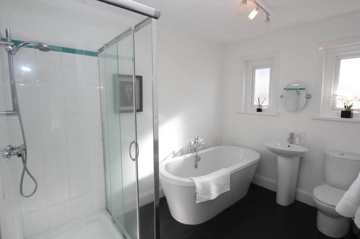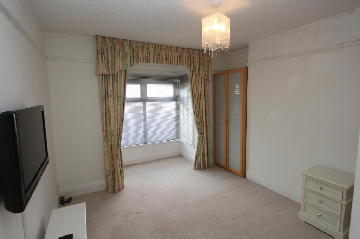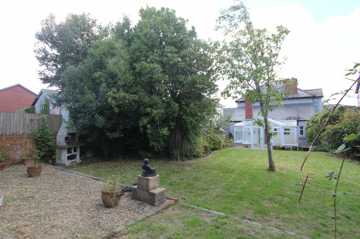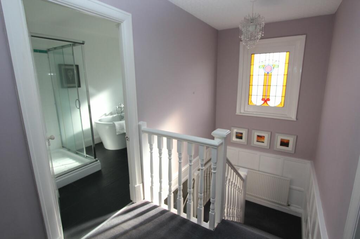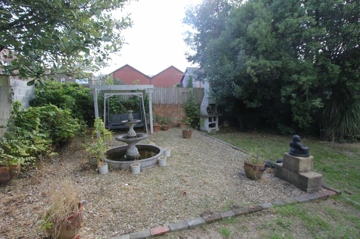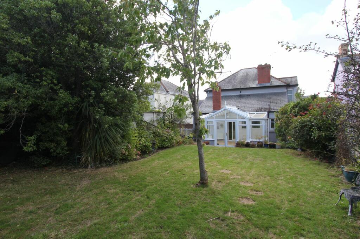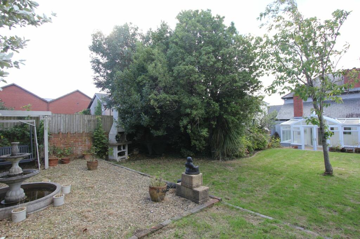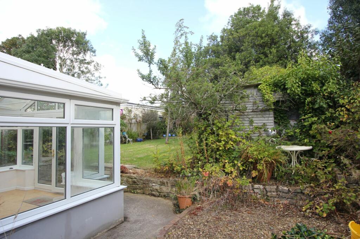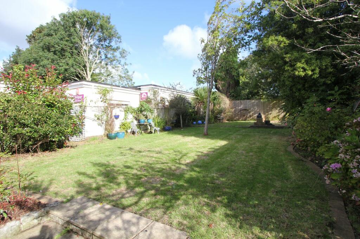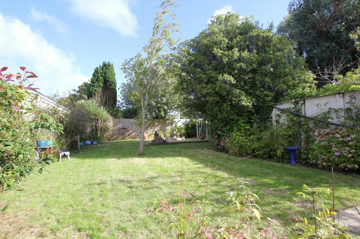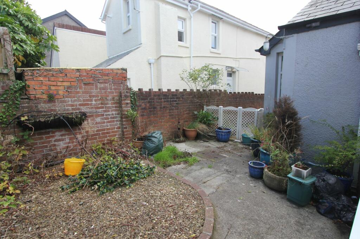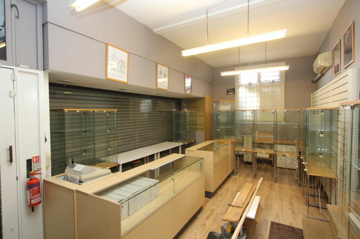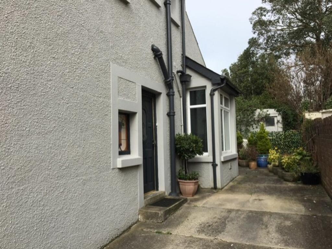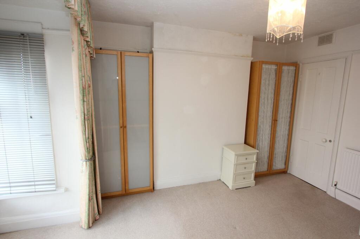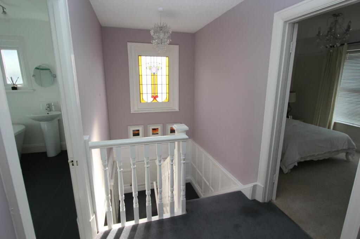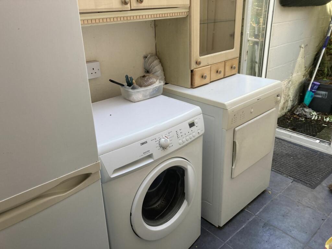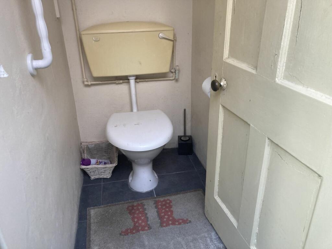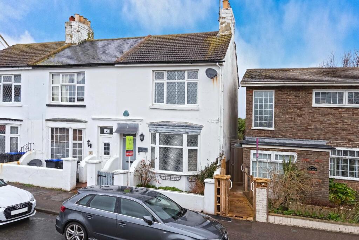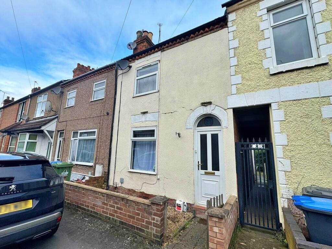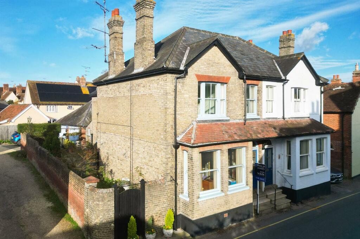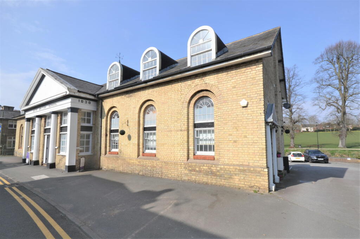Kingswood House, East Street, CF61 1XY
For Sale : GBP 400000
Details
Bed Rooms
3
Bath Rooms
1
Property Type
Detached
Description
Property Details: • Type: Detached • Tenure: N/A • Floor Area: N/A
Key Features: • DETACHED PERIOD HOME. • CONSERVATORY. EPC D61. • 3 DOUBLE BEDROOMS. • IMPRESSIVE FAMILY BATHROOM. • DRIVEWAY. NO FORWARD CHAIN. • GCH COMBI. UPVC. • LARGE REAR GARDEN.
Location: • Nearest Station: N/A • Distance to Station: N/A
Agent Information: • Address: East Street, Llantwit Major, CF61 1XY
Full Description: A RARE OPPORTUNITY to acquire a detached period property in a central position of Llantwit Major, Vale of Glamorgan, walking distance from local shops, schools and amenities. Briefly the property comprises entrance hallway, sitting room, kitchen, dining room, conservatory and shop to the ground floor. To the first floor are three double bedrooms, and an impressive family bathroom. Outside there is an impressive garden to the rear with shed/store, utility and WC, with gated driveway to the side. The property enjoys gas central heating with a Worcester combination boiler, NO FORWARD CHAIN, and UPVC windows and doors, and French doors. The property is also within easy reach of the Heritage Coastline with splendid local walks across the Vale of Glamorgan countryside to the beach. Kingswood House offers a unique chance to purchase a home in Llantwit Major with a shop (potential to convert to a reception room if desired subject to the usual consents). Viewings are highly recommended to fully appreciate the presentation and period features, size and business opportunities.EPC Rating: D Entrance Hallway Stairs to first floor. Front entrance door. Doors to shops, dining room and sitting room. Under stairs cupboard. Dining Room (4.52m x 3.02m) Radiator. UPVC bay window to side. Shop (7.32m x 3.05m) Door to front. Window to side. Shop window to front. Power and lighting. Air conditioning unit. Sitting Room (4.72m x 4.57m) Parquet flooring. UPVC bay window to side. radiator. Fireplace with wrought iron fire and fireplace surround. Door to kitchen and French doors to conservatory. Kitchen (2.74m x 3.43m) UPVC windows to rear. One and a half bowl stainless steel sink with mixer tap. partially tiled walls. Cooker with hob and hood. Integrated dishwasher. Integrated fridge. Ceramic floor tiles. Radiator. Conservatory (3.56m x 4.65m) UPVC French doors to rear. UPVC door to side. Ceramic floor tiles. Radiator. Landing Loft access. Splendid leaded glass window to side. Radiator. Doors to bedrooms and family bathroom. Bedroom 1 (2.97m x 3.89m) UPVC window to front. Radiator. Bedroom 2 (3.4m x 4.04m) UPVC window to front. Radiator. Built in wardrobe. Bedroom 3 (4.32m x 3.38m) UPVC window to side. Radiator. Airing cupboard with wall mounted Worcester combination boiler providing the central heating and hot water. Family Bathroom (3.45m x 2.29m) UPVC opaque windows to side. Low level WC. Pedestal wash hand basin. Roll top bath with mixer shower attachment. Shower enclosure with mixer shower. Low level WC. ceramic floor tiles. Vertical radiator. Garden Rear Garden - An enclosed mature garden laid mainly to lawn with borders of shrubs and trees etc. Shed/store. Access to utility room and WC. Parking - Driveway Gated driveway providing off road parking for one car. Could be extended further if desired.BrochuresBrochure 1
Location
Address
Kingswood House, East Street, CF61 1XY
City
East Street
Features And Finishes
DETACHED PERIOD HOME., CONSERVATORY. EPC D61., 3 DOUBLE BEDROOMS., IMPRESSIVE FAMILY BATHROOM., DRIVEWAY. NO FORWARD CHAIN., GCH COMBI. UPVC., LARGE REAR GARDEN.
Legal Notice
Our comprehensive database is populated by our meticulous research and analysis of public data. MirrorRealEstate strives for accuracy and we make every effort to verify the information. However, MirrorRealEstate is not liable for the use or misuse of the site's information. The information displayed on MirrorRealEstate.com is for reference only.
Real Estate Broker
Chris Davies Estate Agents, Llantwit Major
Brokerage
Chris Davies Estate Agents, Llantwit Major
Profile Brokerage WebsiteTop Tags
Likes
0
Views
22
Related Homes
