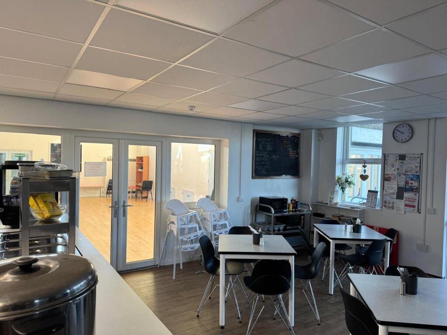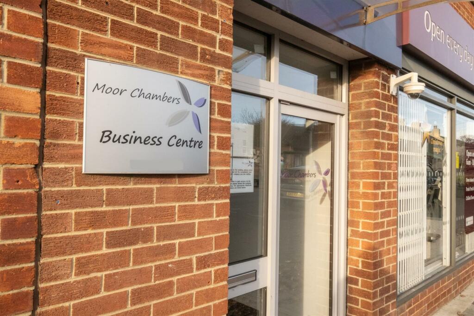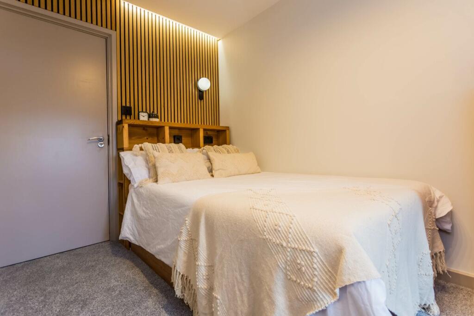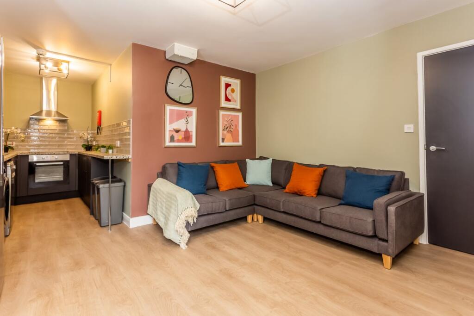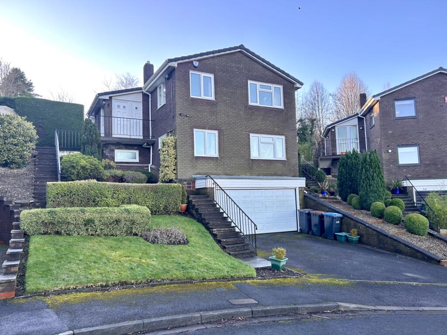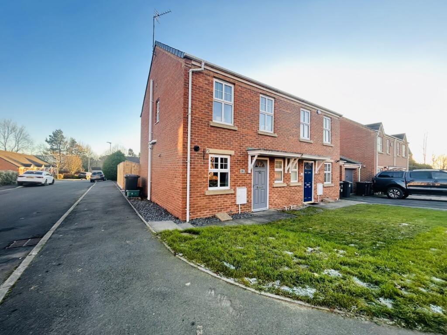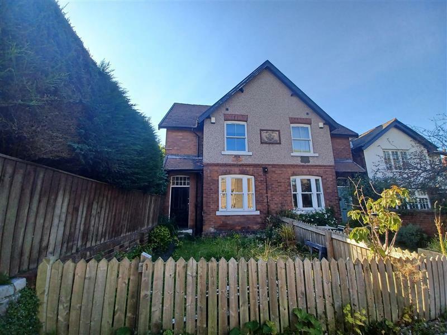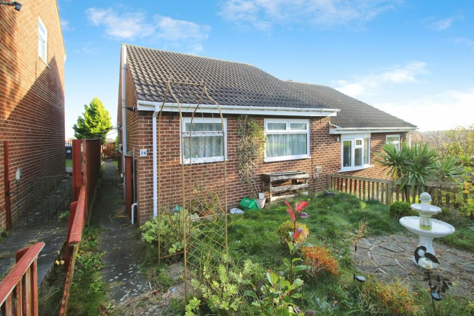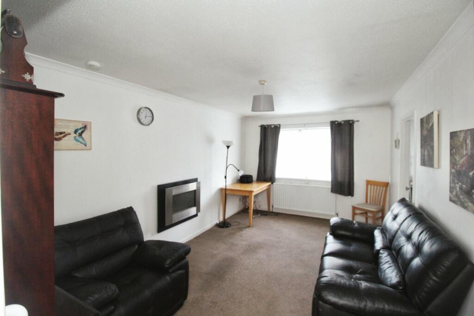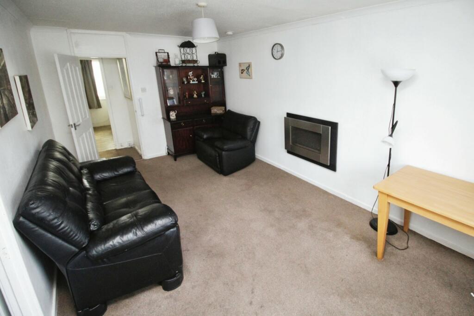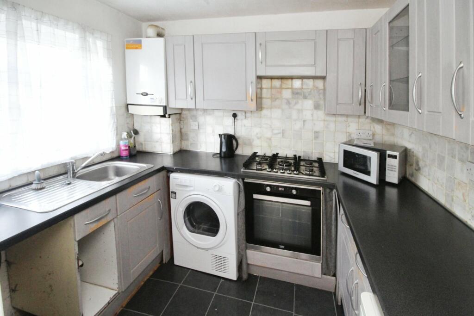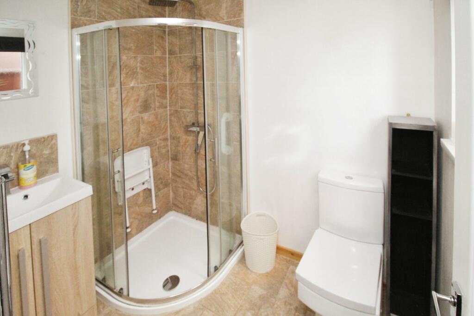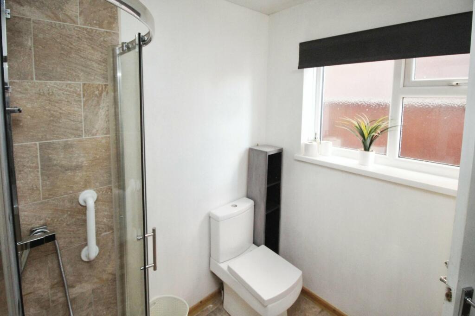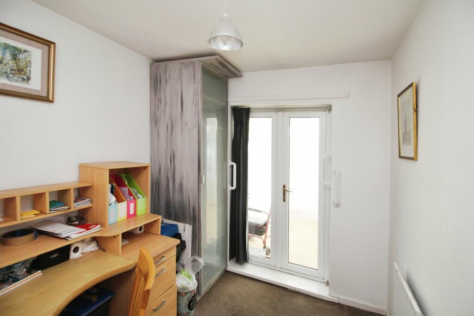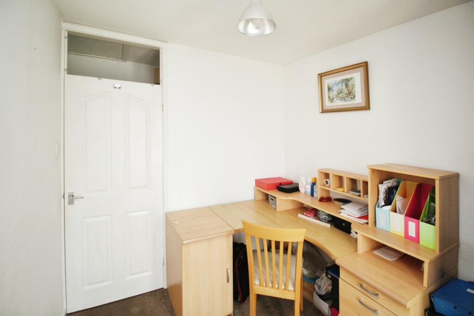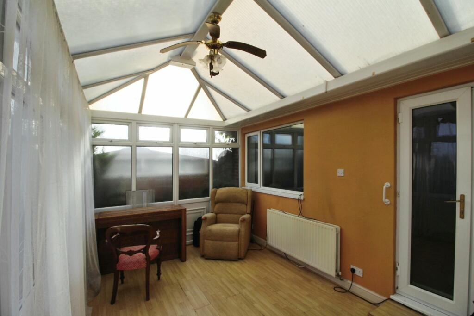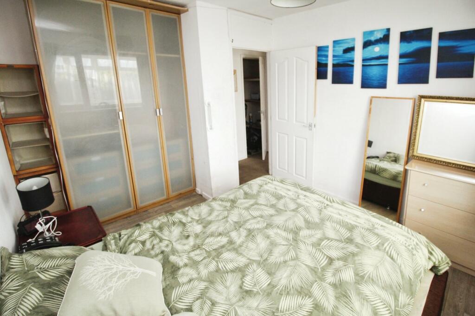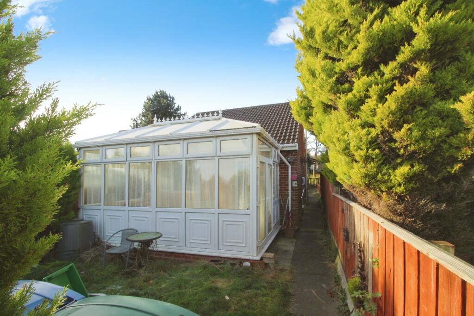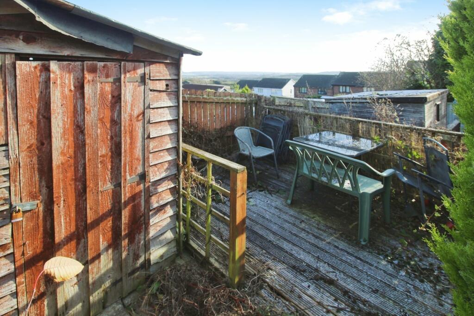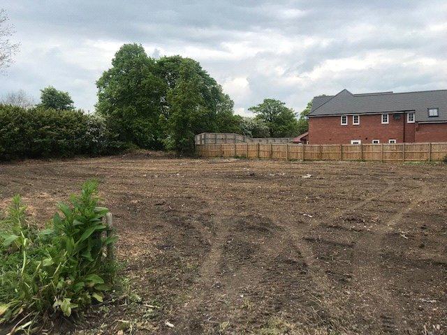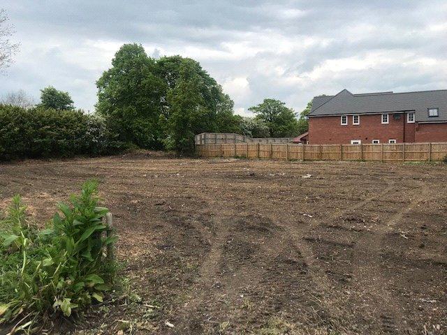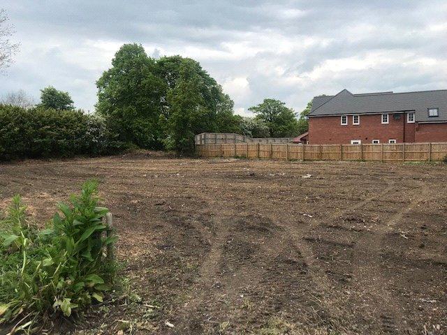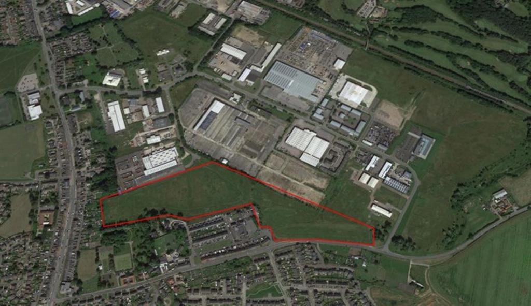Kinross Drive, Stanley, Durham, DH9
For Sale : GBP 90000
Details
Bed Rooms
2
Bath Rooms
1
Property Type
Bungalow
Description
Property Details: • Type: Bungalow • Tenure: N/A • Floor Area: N/A
Key Features: • Two Bedrooms • Semi Detached • Garden • Conservatory • Council Tax Band: B • EPC Grade: D
Location: • Nearest Station: N/A • Distance to Station: N/A
Agent Information: • Address: 75 Front Street, Stanley, DH9 0TB
Full Description: ***NO ONWARD CHAIN - VIA MODERN METHOD OF AUCTION***Welcome to this charming semi-detached bungalow, currently up for sale and located in a sought-after location. A home that's perfect for those who love to take leisurely walks, with various walking routes just around the corner. As you step inside, you'll find the home boasts a cosy and inviting reception room, where you can relax and unwind after a long day. It's the perfect spot for having your friends over or simply enjoying a quiet evening in.This delightful bungalow offers a well-sized kitchen, fitted with all the essentials for home cooking. Whether you're a budding chef or prefer simple meals, this kitchen will serve you well. The property comes with two bedrooms, ideal for a small family or a couple. The first bedroom is a generous double, offering plenty of room for a comfy bed and additional furniture. The second bedroom is a single, perfect as a child's room or a home office if you prefer.Completing the home is a bathroom with all the necessary facilities, ensuring you have everything you need for your daily routine.In summary, this lovely semi-detached bungalow is a fantastic find. Offering a comfy living space, a handy kitchen, two bedrooms, and a bathroom, it's a property that promises a comfortable lifestyle. Don't miss out on this opportunity to make it your own.Council Tax Band: BEPC Grade: D IMPORTANT NOTE TO POTENTIAL PURCHASERS & TENANTS: We endeavour to make our particulars accurate and reliable, however, they do not constitute or form part of an offer or any contract and none is to be relied upon as statements of representation or fact. The services, systems and appliances listed in this specification have not been tested by us and no guarantee as to their operating ability or efficiency is given. All photographs and measurements have been taken as a guide only and are not precise. Floor plans where included are not to scale and accuracy is not guaranteed. If you require clarification or further information on any points, please contact us, especially if you are traveling some distance to view. POTENTIAL PURCHASERS: Fixtures and fittings other than those mentioned are to be agreed with the seller. POTENTIAL TENANTS: All properties are available for a minimum length of time, with the exception of short term accommodation. Please contact the branch for details. A security deposit of at least one month’s rent is required. Rent is to be paid one month in advance. It is the tenant’s responsibility to insure any personal possessions. Payment of all utilities including water rates or metered supply and Council Tax is the responsibility of the tenant in most cases. STA240322/2Auctionneer commentsThis property is for sale by the Modern Method of Auction, meaning the buyer and seller are to Complete within 56 days (the "Reservation Period"). Interested parties personal data will be shared with the Auctioneer (iamsold). If considering buying with a mortgage, inspect and consider the property carefully with your lender before bidding. A Buyer Information Pack is provided. The winning bidder will pay £300.00 including VAT for this pack which you must view before bidding. The buyer signs a Reservation Agreement and makes payment of a non-refundable Reservation Fee of 4.50% of the purchase price including VAT, subject to a minimum of £6,600.00 including VAT. This is paid to reserve the property to the buyer during the Reservation Period and is paid in addition to the purchase price. This is considered within calculations for Stamp Duty Land Tax. Services may be recommended by the Agent or Auctioneer in which they will receive payment from the service provider if the (truncated)ExternalGarden to the front and rear of the property.HallwayLounge3.15 x 5.14 - Electric fire, T.V pointKitchen2.13 x 2.63 - Range of fitted wall and floor units along with worktops, fitted electric fan assisted oven, fitted gas hob with an extractor fan over, stainless steel sink with a mixer tap over, tiled splash backs.Bathroom2.10 x 1.70 - Shower cubicle with over head shower, W.C., hand wash basin with a radiator.Bedroom One2.99 x 3.60 - Double bedroom with fitted wardrobes, radiator.Bedroom Two2.27 x 2.68 - Single bedroom with access to the conservatory, radiator.Conservatory2.90 x 4.52 - Access to the rear garden, radiator.Floor PlanBrochuresWeb Details
Location
Address
Kinross Drive, Stanley, Durham, DH9
City
Durham
Features And Finishes
Two Bedrooms, Semi Detached, Garden, Conservatory, Council Tax Band: B, EPC Grade: D
Legal Notice
Our comprehensive database is populated by our meticulous research and analysis of public data. MirrorRealEstate strives for accuracy and we make every effort to verify the information. However, MirrorRealEstate is not liable for the use or misuse of the site's information. The information displayed on MirrorRealEstate.com is for reference only.
Related Homes
