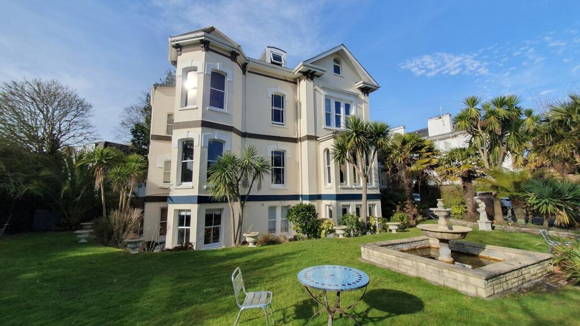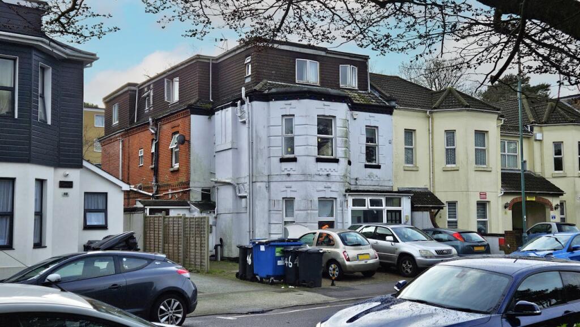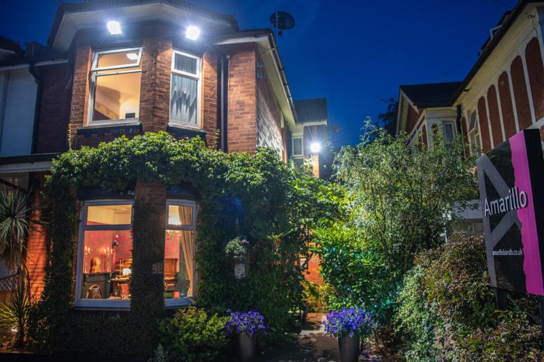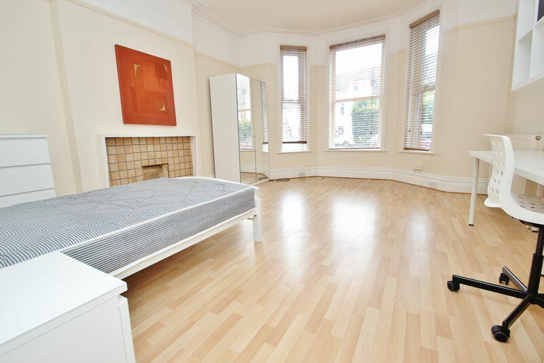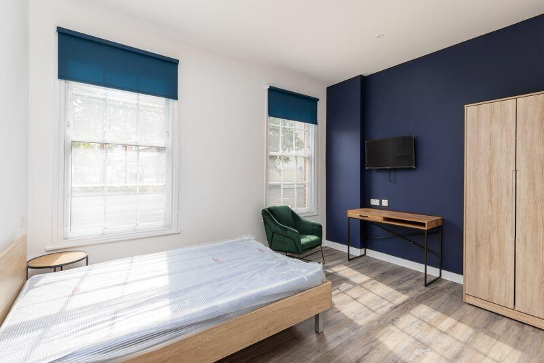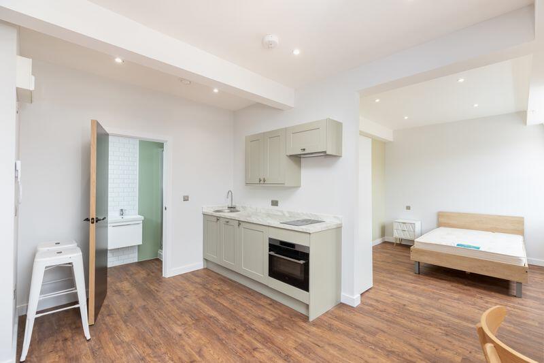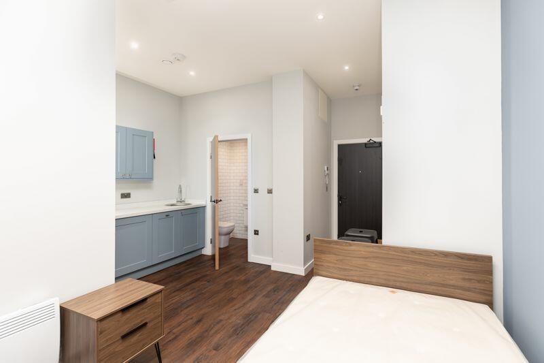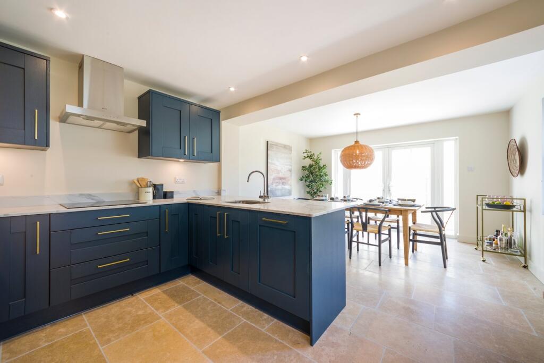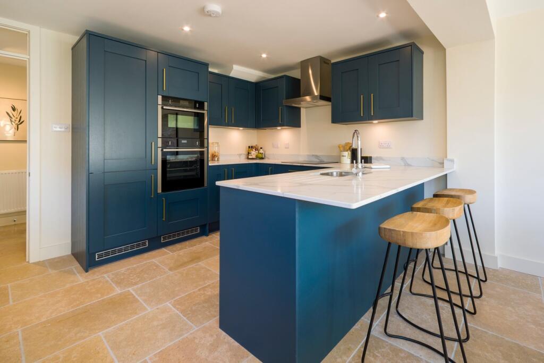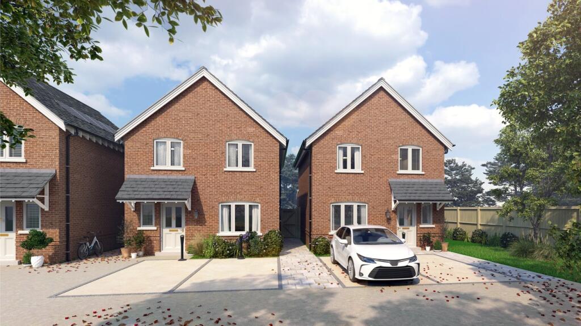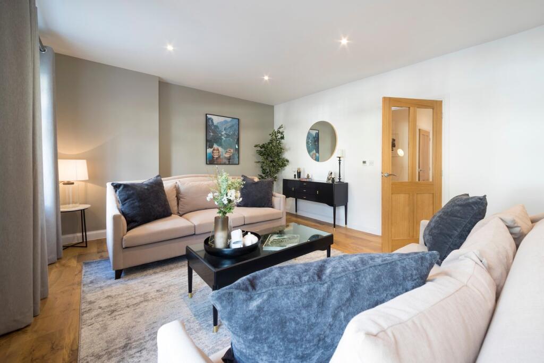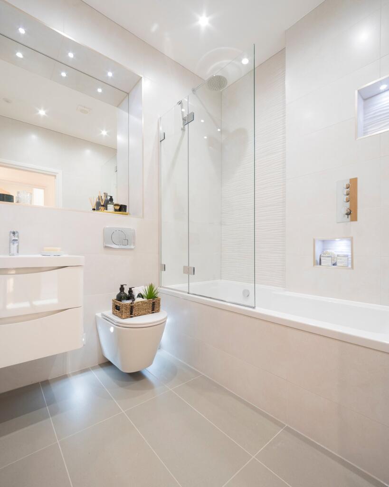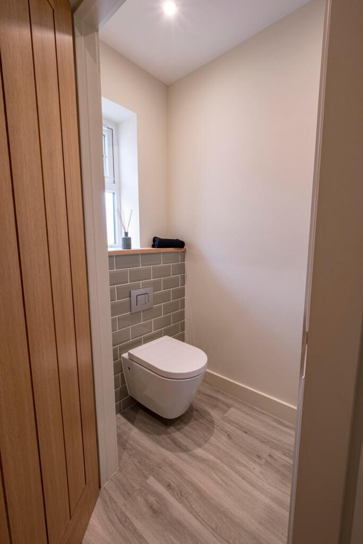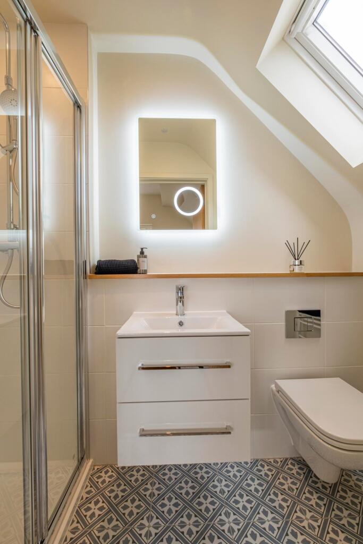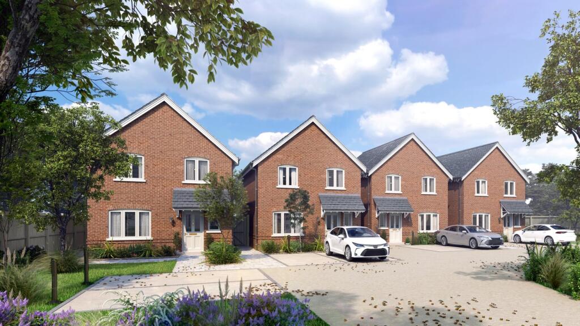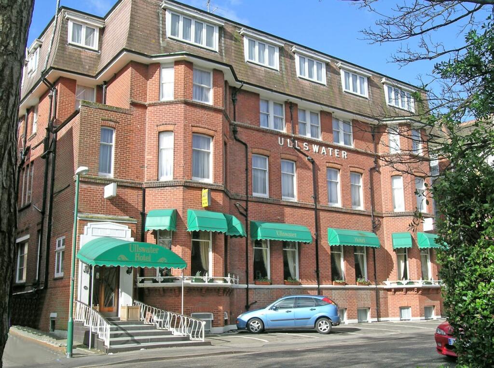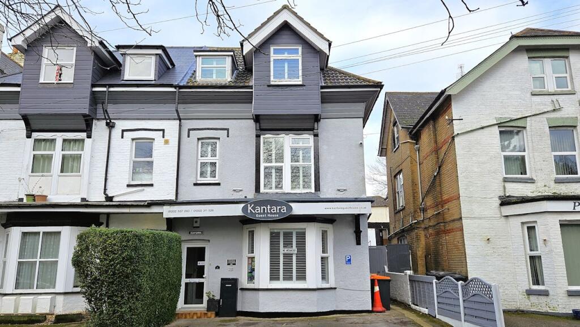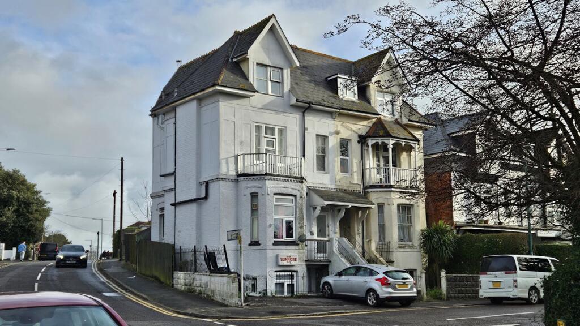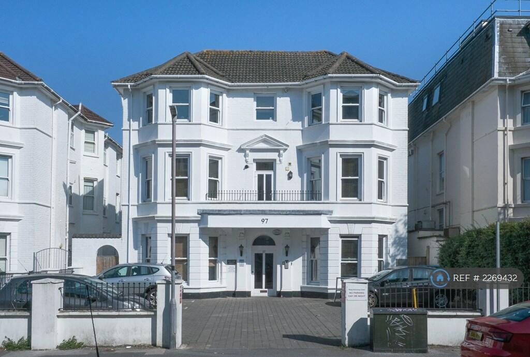Kinson Road, Bournemouth, BH10
For Sale : GBP 475000
Details
Property Type
Detached
Description
Property Details: • Type: Detached • Tenure: N/A • Floor Area: N/A
Key Features: • An Exclusive Development Of Four Brand New High Specification Detached Houses • Secluded & Quiet Position • Spacious Properties In Excess Of 1,000 Sq Ft Each • Well Appointed Luxury Kitchens With Integrated Appliances • Contemporary Bathrooms • En Suites To All Properties • Landscaped Rear Gardens With Patio & Lawned Areas • Off Road parking For Two Vehicles • Completion Autumn 2025 • Early Reservation Available
Location: • Nearest Station: N/A • Distance to Station: N/A
Agent Information: • Address: 26 Poole Hill, Bournemouth, BH2 5PS
Full Description: PHASE ONE A selection of four detached new build houses in this popular residential location being of an extremely high specification. Oak Doors with polished chrome handles Block paved driveway1x EV ChargerBike Storage for 3x bicycles for each homeComposite front doorsElectric panel radiatorsWater heating by eco-efficient air source heat pump Rare opportunityEarly reservation available - due for completion Autumn 2025Entrance Hall3.9m x 1.1m (12' 10" x 3' 7") Access to Ground Floor WC, stairs leading to the first floor accommodation, smooth plastered ceiling, inset to ceiling spot lights, power points, Karndean flooring (or similar - to be confirmed), door to an under stairs storage cupboard with power points.Ground Floor WC1.90m x 0.90m (6' 3" x 2' 11") Contemporary WC, wash hand basin with mixer tap, fitted mirror with light, smooth plastered ceiling, inset to ceiling spot light, continuation of Karndean flooring (or similar - to be confirmed.)Living Room4.00m x 3.50m (13' 1" x 11' 6") Front aspect double glazed window, laid to carpet, power points, smooth plastered ceiling, inset to ceiling spot lights, door giving access through to the Kitchen/Dining Room.Kitchen/Dining Room5.70m x 5.20m (18' 8" x 17' 1") Spacious room, double opening double glazed patio doors giving access through to the Rear Garden with adjacent double glazed windows, fitted Kitchen to one wall with an Island, smooth plastered ceiling, inset to ceiling spot lights, two pendant lights, power points, electric radiator. Kitchen to include an integrated dishwasher, inset electric oven, ceramic hob with extractor hood over, integrated fridge and freezer. Brands for appliances to be confirmed. High quality laminate work surfaces with rounded edges.First Floor LandingWall light point, power points, access to all principle rooms, smooth plastered ceiling, door to an airing cupboard housing a well insulated water tank.Bedroom One3.40m x 3.20m (11' 2" x 10' 6") Spacious double room, front aspect double glazed window, smooth plastered ceiling, ceiling light point, electric radiator, door giving access to En-Suite.En-Suite2.10m x 1.10m (6' 11" x 3' 7") Luxury En-Suite with sanitaryware supplied by Arno comprising of an oversized shower cubicle, WC, sink unit, smooth plastered ceiling, inset to ceiling spot lights, touch operated mirror with shaver point, electric towel rail, fully tiled with quality tiles.Bedroom Two3.00m x 3.10m (9' 10" x 10' 2") Double room, rear aspect double glazed window, power points, smooth plastered ceiling, ceiling light point, electric radiator.Bedroom Three2.60m x 2.60m (8' 6" x 8' 6") Rear aspect double glazed window, smooth plastered ceiling, ceiling light point, power points, electric radiator.Bathroom2.20m x 1.70m (7' 3" x 5' 7") Luxury suite comprising of sanitary ware supplied by Arno consisting of a WC with concealed cistern, bath with glass screen and shower over, sink unit with mixer tap, front aspect double glazed window, smooth plastered ceiling, inset to ceiling spot lights, electric towel rail, tiled with quality tiles, touch operated mirror with light and shaver point.OutsideThere is a block paved drive providing off road parking for two vehicles with one EV charger alongside bike storage for three bicycles, timber gate providing pedestrian access through to the Rear Garden.Rear GardenPatio area, the remainder is laid to lawn, enclosed by fencing, outside tap.Additional Information Please note the images provided are examples of the developers work on other properties and do not represent images for this property. Brands included within these particulars are subject to change. For further information please contact the office.Please NoteThe measurements that have been quoted are approximate and strictly for guidance only. All fittings, fixtures, services and appliances have not been tested and no guarantee can be given that they are in working order. The particulars are believed to be correct but their accuracy is not guaranteed and they do not constitute an offer or form part of a contract. The images displayed are for information purposes only and it cannot be inferred that any item shown will be included in the property.BrochuresBrochure 1
Location
Address
Kinson Road, Bournemouth, BH10
City
Bournemouth
Features And Finishes
An Exclusive Development Of Four Brand New High Specification Detached Houses, Secluded & Quiet Position, Spacious Properties In Excess Of 1,000 Sq Ft Each, Well Appointed Luxury Kitchens With Integrated Appliances, Contemporary Bathrooms, En Suites To All Properties, Landscaped Rear Gardens With Patio & Lawned Areas, Off Road parking For Two Vehicles, Completion Autumn 2025, Early Reservation Available
Legal Notice
Our comprehensive database is populated by our meticulous research and analysis of public data. MirrorRealEstate strives for accuracy and we make every effort to verify the information. However, MirrorRealEstate is not liable for the use or misuse of the site's information. The information displayed on MirrorRealEstate.com is for reference only.
Real Estate Broker
Everett Homes, Bournemouth
Brokerage
Everett Homes, Bournemouth
Profile Brokerage WebsiteTop Tags
000 Sq FtLikes
0
Views
18
Related Homes
