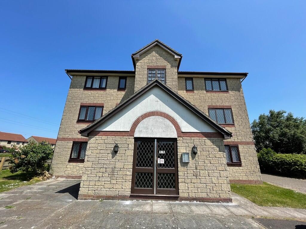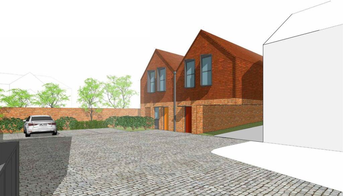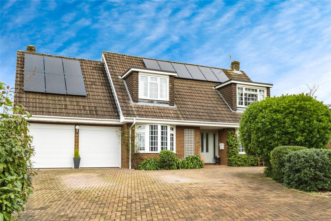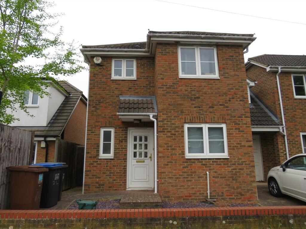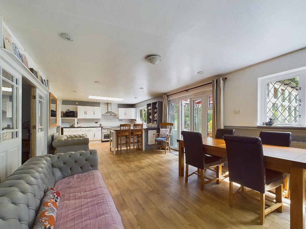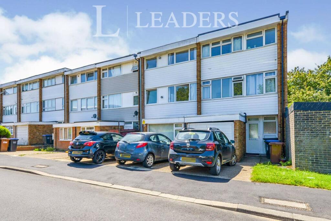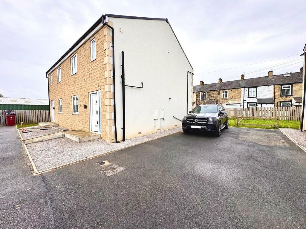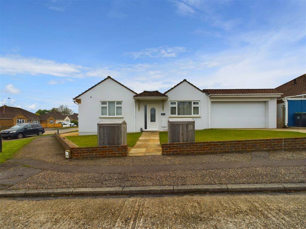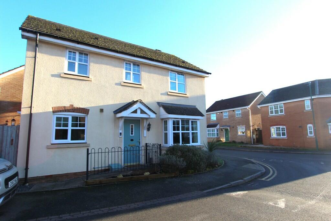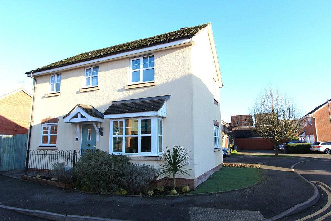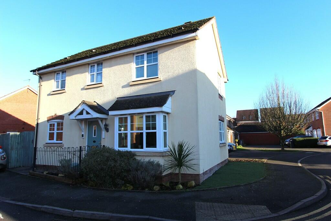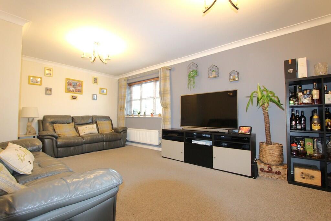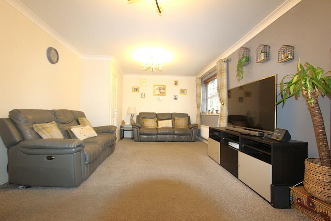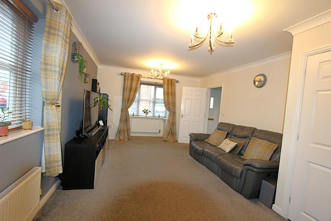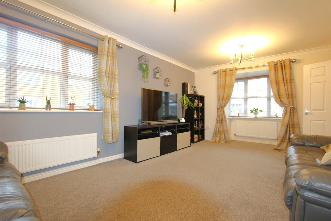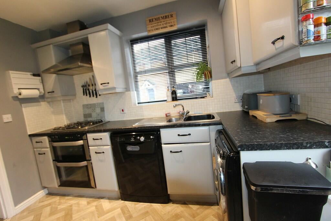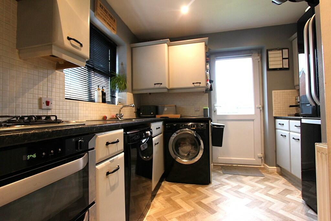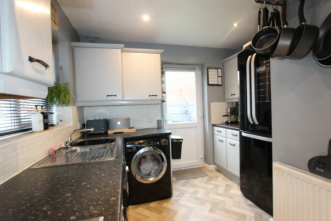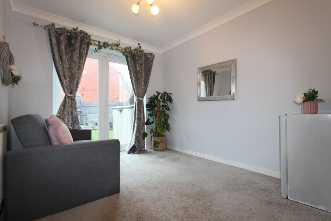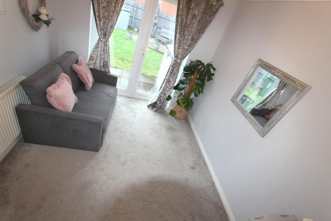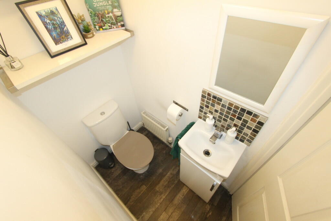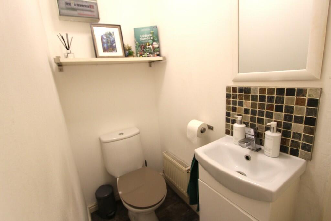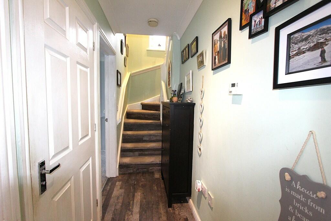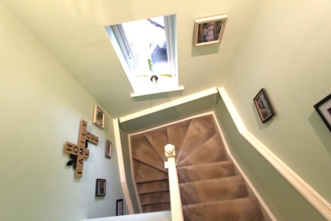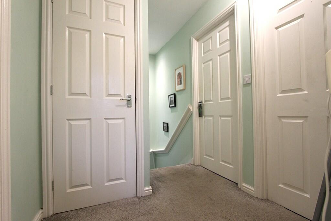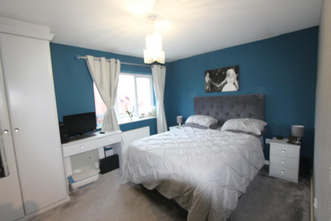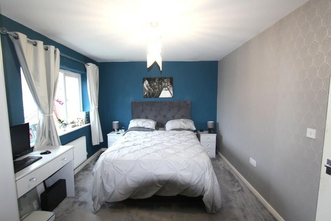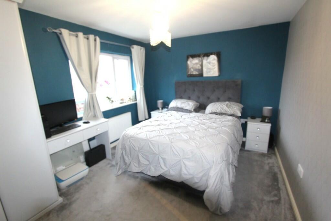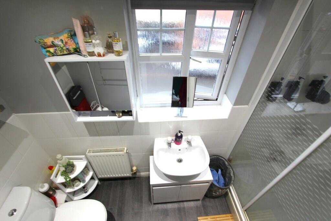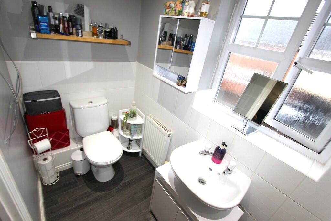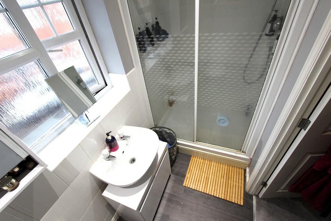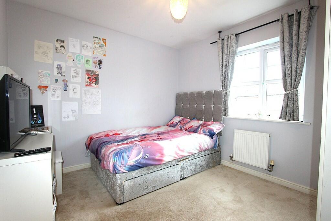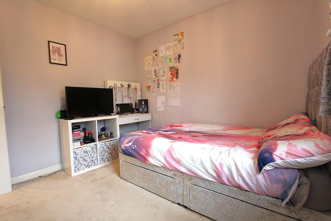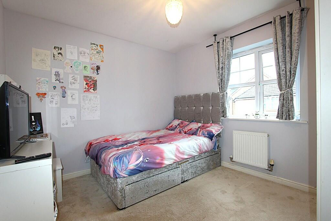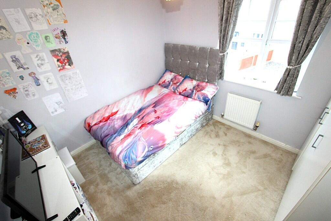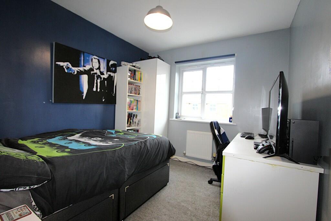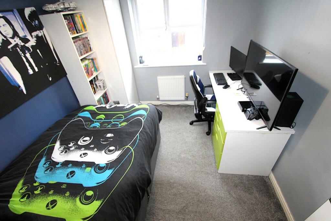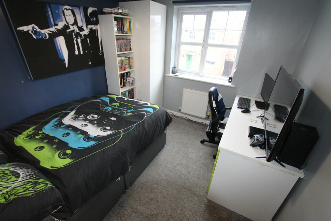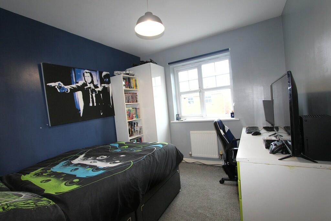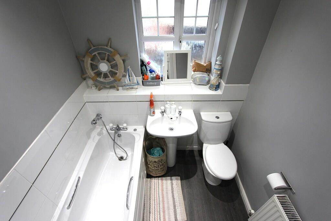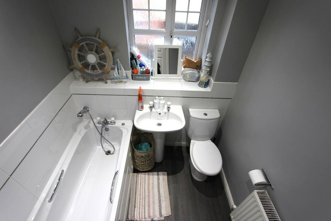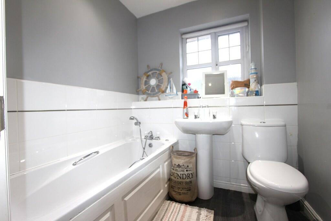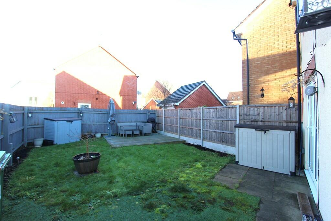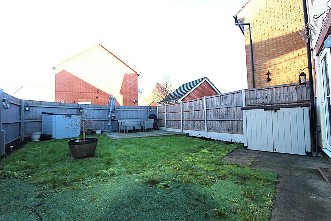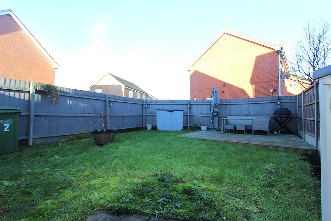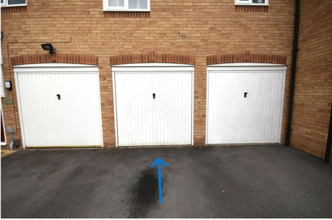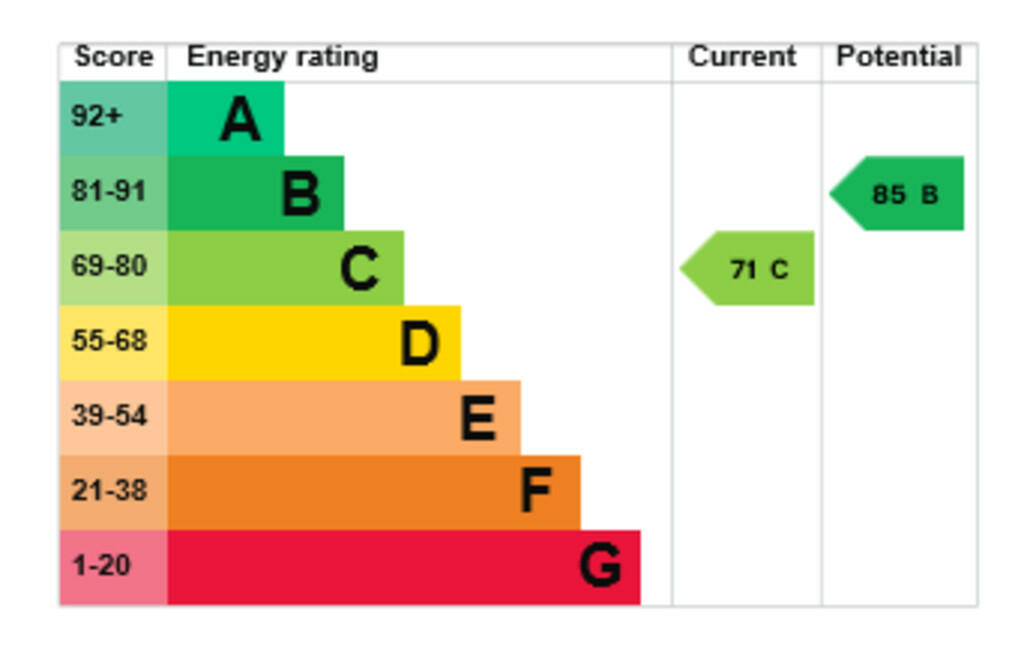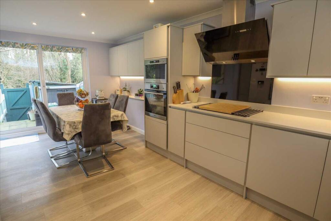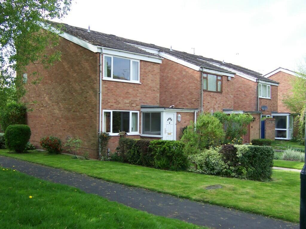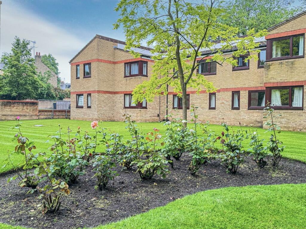Kitegreen Close, Chelmsley Wood
For Sale : GBP 260000
Details
Bed Rooms
3
Bath Rooms
2
Property Type
Detached
Description
Property Details: • Type: Detached • Tenure: N/A • Floor Area: N/A
Key Features: • Modern Detached property • Large Lounge • Fitted Kitchen • Dining Room / Second Reception Room • Downstairs WC • Family Bathroom • En-Suite in Master Bedroom • 3 Double Bedrooms • Gas Central Heating and Double Glazed • Driveway and Garage
Location: • Nearest Station: N/A • Distance to Station: N/A
Agent Information: • Address: 66, Station Road, Marston Green, Solihull, B37 7BA
Full Description: This stunning three-bedroom detached property is perfectly suited for modern family living. Offering spacious interiors, a private garden, garage, and convenient proximity to local schools, shops, and transport links, this home is both practical and stylish. Ground Floor Entrance Hall The entrance hall is bright and welcoming, featuring a radiator and stairs leading to the first floor. A secure composite entrance door ensures added security. Lounge (5.62m x 3.67m/ 18'5" x 12') The spacious lounge boasts a uPVC double-glazed box window to the front, a second uPVC window to the side, and two radiators for comfort. A handy storage cupboard is tucked away for convenience. Kitchen (3.02m x 2.84m/ 9'11" x 9'4") The kitchen is well-equipped with a matching range of base and eye-level units, worktop space, and a 1.5-bowl stainless steel sink with a mixer tap. It includes space for a fridge/freezer, dishwasher, and washing machine, and features a fitted electric fan-assisted oven with a built-in four-ring gas hob and a new system boiler. A uPVC double-glazed window to the rear and a rear door leading to the garden. WC This convenient ground-floor WC includes a wash hand basin, low-level WC, and an extractor fan. Dining Room (3.02m x 2.68m/ 9'11" x 8'10") The dining room features a radiator and uPVC double-glazed French doors leading out to the rear garden, creating a perfect space for entertaining. First Floor Landing The landing provides access to all upstairs rooms and houses a airing cupboard with a hot water storage tank that has a back up boiler within allowing water and heating to be switched to electric if needed . A uPVC double-glazed window to the rear adds natural light. Bedroom 1 (4.35m x 3.09m / 14'3" x 10'2") This large master bedroom includes a fitted triple wardrobe and fitted carpet. A uPVC double-glazed window to the side provides plenty of natural light and the room also features an en-suite bathroom. En-Suite The en-suite comprises a shower cubicle with a fitted electric shower, a wash hand basin, and a low-level WC. A uPVC double-glazed window to the front and a radiator. Bedroom 2 (2.92m x 2.81m / 9'7" x 9'3") This double bedroom features fitted carpet, a radiator, and a uPVC double-glazed window to the front. Bedroom 3 (2.81m x 2.64m / 9'3" x 8'8") Another good-sized bedroom with a uPVC double-glazed window to the side and a radiator. Bathroom The family bathroom features a three-piece suite, including a bath, wash hand basin, and low-level WC. A uPVC double-glazed window to the front and a radiator complete the room. Outside Driveway and Garage A tarmac driveway provides parking for vehicles and leads to the garage. The garage holds a peppercorn lease due to its positioning under a flat. Rear Garden The private rear garden is enclosed by wooden fencing and features a well-maintained lawn, paved patio area and lawn, offering the perfect outdoor space for relaxation or entertaining. Disclaimer Please note that, while the property is freehold, the garage is situated under a flat and holds a peppercorn lease with no associated charges. BrochuresBrochure
Location
Address
Kitegreen Close, Chelmsley Wood
City
Kitegreen Close
Map
Features And Finishes
Modern Detached property, Large Lounge, Fitted Kitchen, Dining Room / Second Reception Room, Downstairs WC, Family Bathroom, En-Suite in Master Bedroom, 3 Double Bedrooms, Gas Central Heating and Double Glazed, Driveway and Garage
Legal Notice
Our comprehensive database is populated by our meticulous research and analysis of public data. MirrorRealEstate strives for accuracy and we make every effort to verify the information. However, MirrorRealEstate is not liable for the use or misuse of the site's information. The information displayed on MirrorRealEstate.com is for reference only.
Real Estate Broker
Urban Grey Estates, Birmingham
Brokerage
Urban Grey Estates, Birmingham
Profile Brokerage WebsiteTop Tags
Large Lounge Fitted Kitchen 3 Double BedroomsLikes
0
Views
65
Related Homes
