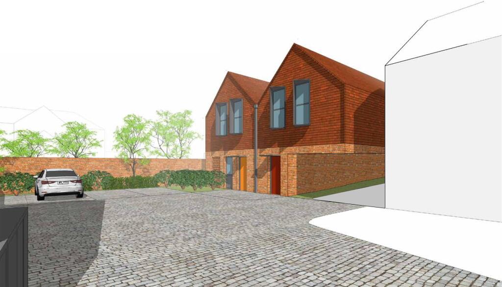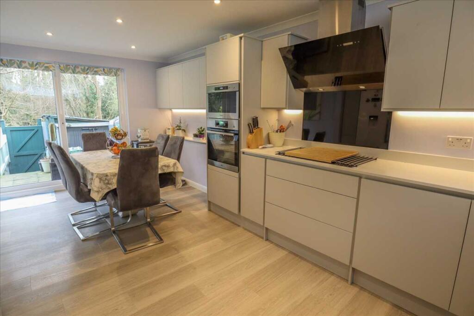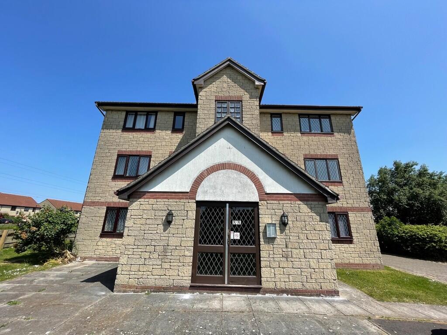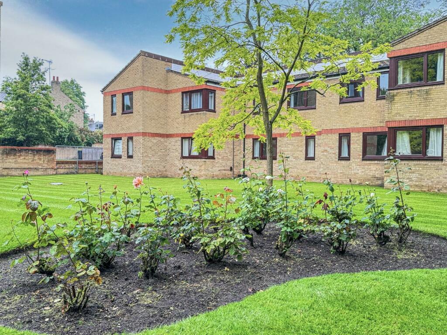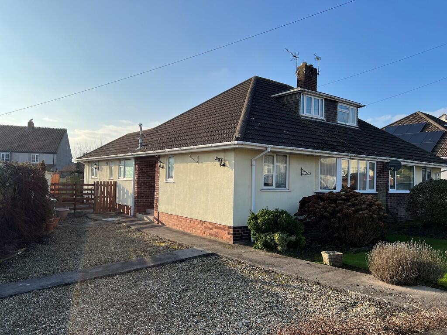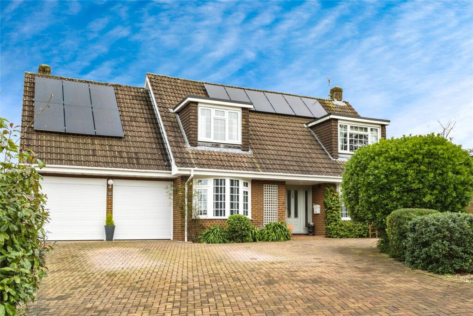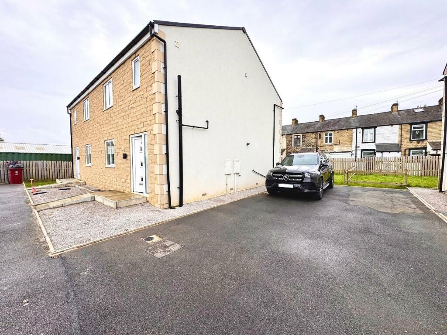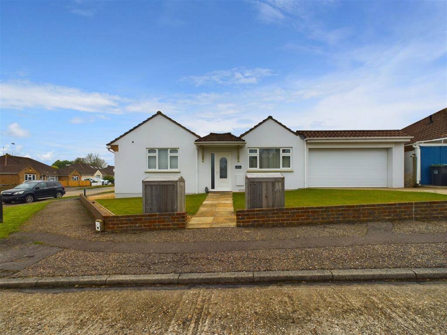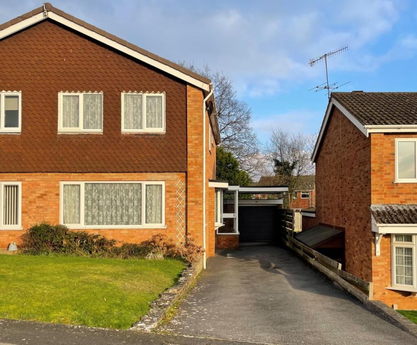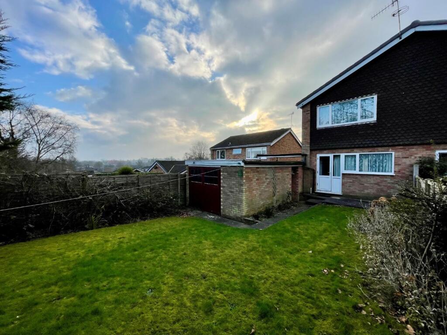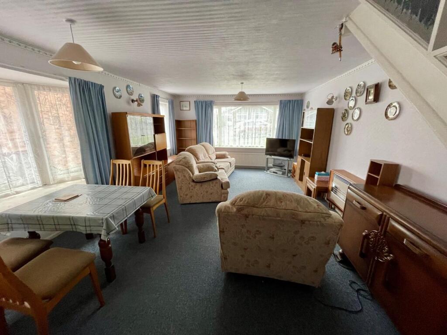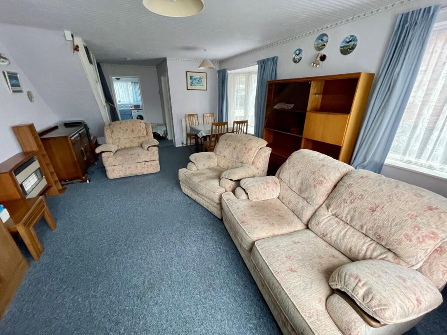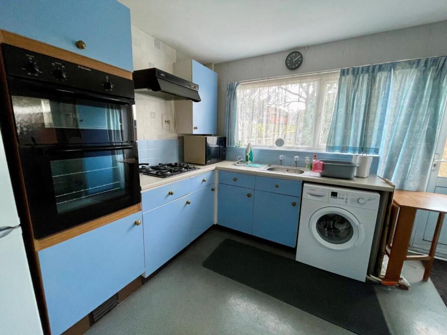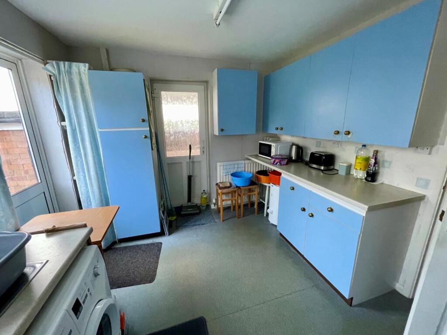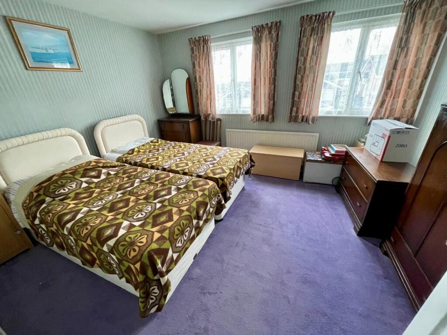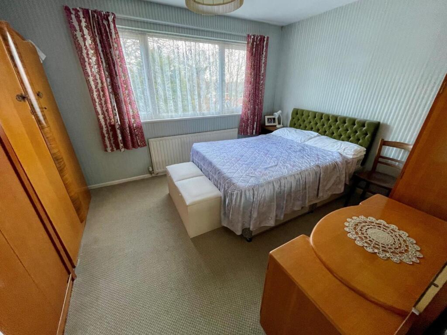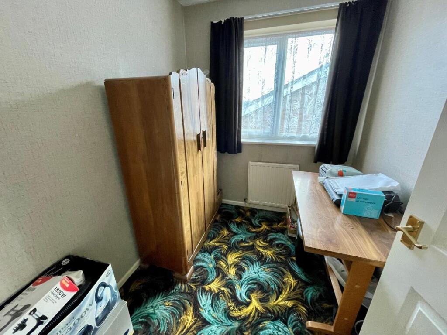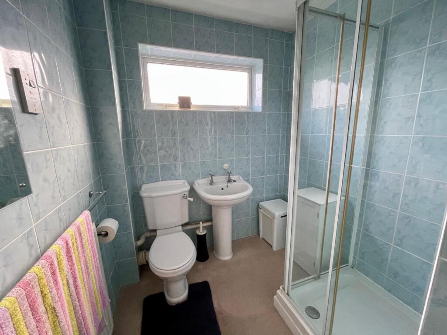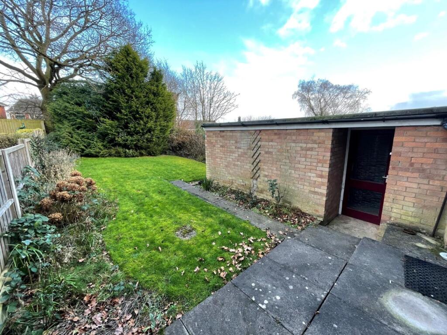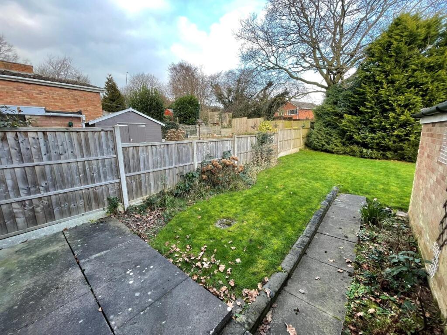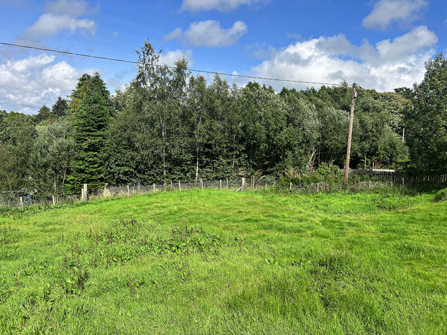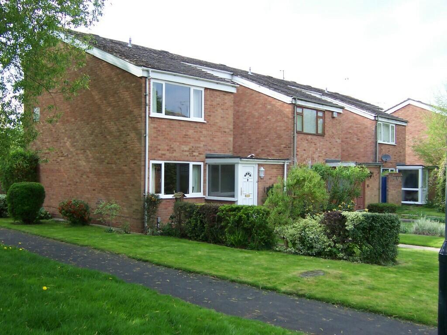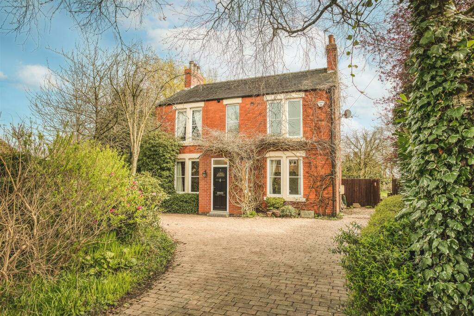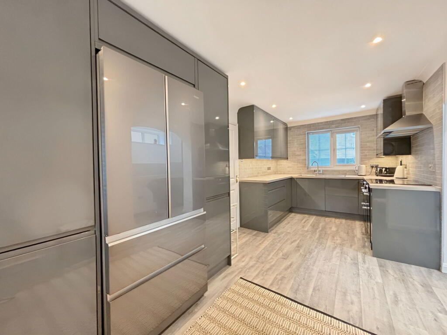Kites Close, Warwick
For Sale : GBP 300000
Details
Bed Rooms
3
Property Type
Semi-Detached
Description
Property Details: • Type: Semi-Detached • Tenure: N/A • Floor Area: N/A
Key Features: • Three bedroom semi detached family home • Extremely generous in size lounge/dining room • Kitchen • Two very spacious double bedrooms, with a further single bedroom • Shower Room • Pleasant rear garden with views across Warwick • Large driveway with sizable single garage which houses a gardners wc • Huge Scope • Would benefit from modernisation • No chain
Location: • Nearest Station: N/A • Distance to Station: N/A
Agent Information: • Address: 24-26 Swan Street, Warwick, CV34 4BJ
Full Description: Nestled in the charming area of Kites Close, Warwick, this spacious three-bedroom semi-detached house presents a wonderful opportunity for those looking to create their dream home. With a generous footprint, the property boasts a large driveway and a garage, providing ample parking and storage options.While the house would benefit from moderisation, it offers significant potential for transformation, allowing you to tailor the space to your personal taste and lifestyle. The expansive lounge and dining room, measuring just under 24 feet in length, is perfect for entertaining guests or enjoying family gatherings. The generous garden is another highlight, offering delightful views over Warwick, making it an ideal spot for relaxation or outdoor activities. This property is perfect for families or individuals seeking a project with the promise of a rewarding outcome. With its prime location and ample space, this semi-detached house is a rare find in the market. Embrace the chance to breathe new life into this home and enjoy all that Warwick has to offer.Rare opportunity to purchase a large three bedroom family home on the Woodloes. With huge scope, this splendid home is now looking for only it's third owner in it's history.Frontage - To the front there is a long driveway that runs down the side of the property and gives access to the garage and carport. The remaining front garden is laid to lawn with established shrubs.Entrance - Covered steps lead up to the partially obscure glazed front door and second door that leads into the kitchen.The entrance area has light point to ceiling, carpet to floor, a radiator, a built in storage cupboard and door leading into..Lounge/Dining Room - 7.297 x 4.046 (23'11" x 13'3") - maximum measurementsThis extremely spacious room would be perfect for large family gatherings and benefits from having windows to front and side elevations in the lounge area, together with a deep sill bay window in the dining area, so the room is filled with natural light.There is also two light points to ceiling, three wall mounted light points, two radiators, carpet to floor and stairs leading to the first floor landing.Kitchen - 2.916 x 4.033 (9'6" x 13'2") - At the rear of the property you have the kitchen, that has a number of base and wall units, integrated Electrolux oven and grill, four ring gas hob set into work surface, with extractor hood over, single bowl, stainless steel sink set into work surface with tiled backsplash, space for a full height fridge freezer, space and plumbing for a washing machine, vinyl flooring, fluorescent strip light to ceiling, a radiator, window to rear elevation overlooking the garden, partially glazed door gives access out to the rear garden, second obscure glazed door gives access out to the covered carport areaLanding - Carpeted stairs lead up to the first floor landing, having light point to ceiling, access to loft void to ceiling,radiator and cupboard housing the Worcester combi boiler that is approx 7 years old and has been regularly serviced.The loft is large, but not boarded and doesn't have a ladder.Bedroom One - 3.324 x 4.056 (10'10" x 13'3") - The largest of the two double bedrooms, this light and spacious room has two windows to front elevation, a radiator, light point to ceiling and carpet to floor.Bedroom Two - 3.043 x 4.036 (9'11" x 13'2") - Located at the rear of the property, this is the second of the two spacious doubles. Having window to rear elevation, built in double wardrobe, a radiator, light point to ceiling and carpet to floor.Bedroom Three - 2.235 x 1.936 (7'3" x 6'4") - The single bedroom has a window to side elevation, a radiator, light point to ceiling and carpet to floor.Shower Room - 2.226 x 1.941 (7'3" x 6'4") - maximum measurementsHaving a walk in shower cubicle with an electric Triton shower over, pedestal wash hand basin, low level flush wc, high level obscure glazed window to side elevation, a radiator, shaver socket, light point to ceiling, carpet to floor and walls are fully tiled.Garden - Stepping out from the kitchen there is a small paved patio area, with steps leading down to the garage pedestrian door, and garden path. The path continues along and behind the garage, with the remaining garden mainly laid to lawn, with mature trees and a couple of flower beds.From here you have great elevated views across Warwick.Garage - 6.448 3.470 (21'1" 11'4") - maximum measurementsAccessed from the drive via an electric roller door, or from the garden either via a pedestrian door or rear double partially obscure glazed wooden doors, which make carrying things through to the back garden convenient and easy.The garage benefits from having a light point to ceiling and electric sockets. There is also a gardeners wc located in here.BrochuresKites Close, Warwick
Location
Address
Kites Close, Warwick
City
Kites Close
Features And Finishes
Three bedroom semi detached family home, Extremely generous in size lounge/dining room, Kitchen, Two very spacious double bedrooms, with a further single bedroom, Shower Room, Pleasant rear garden with views across Warwick, Large driveway with sizable single garage which houses a gardners wc, Huge Scope, Would benefit from modernisation, No chain
Legal Notice
Our comprehensive database is populated by our meticulous research and analysis of public data. MirrorRealEstate strives for accuracy and we make every effort to verify the information. However, MirrorRealEstate is not liable for the use or misuse of the site's information. The information displayed on MirrorRealEstate.com is for reference only.
Related Homes
