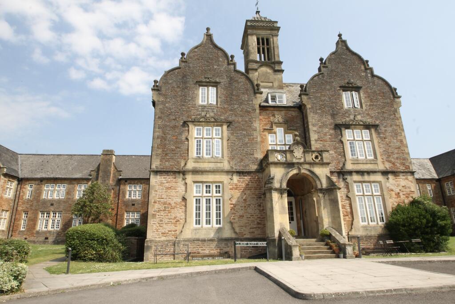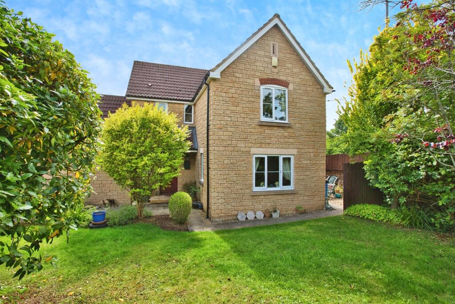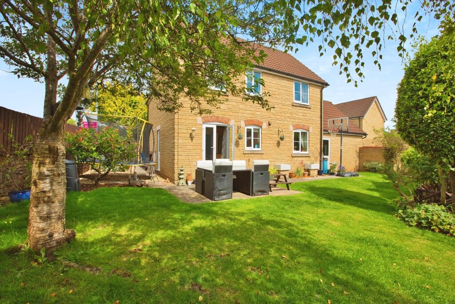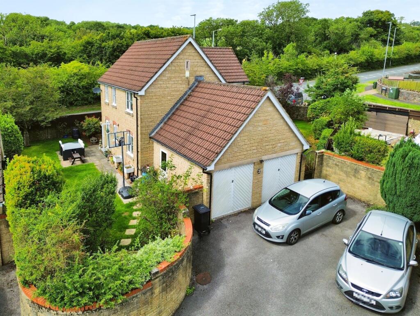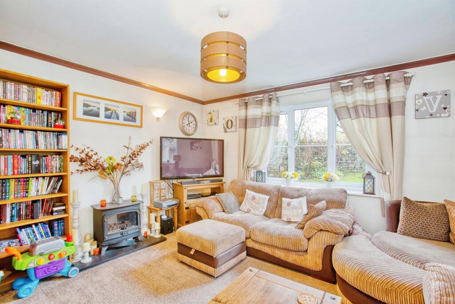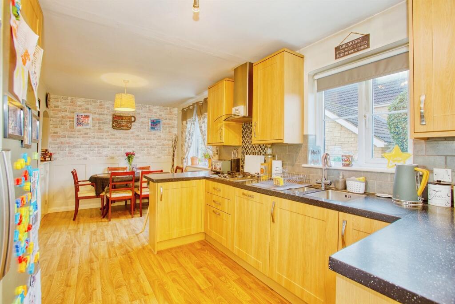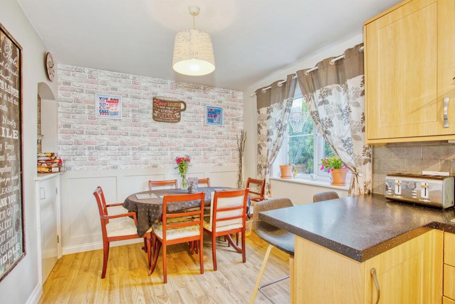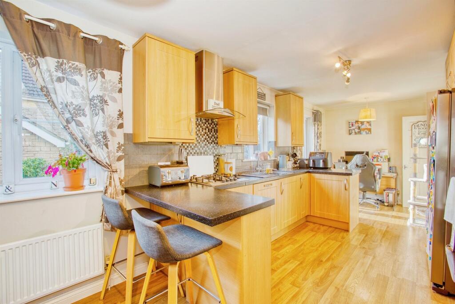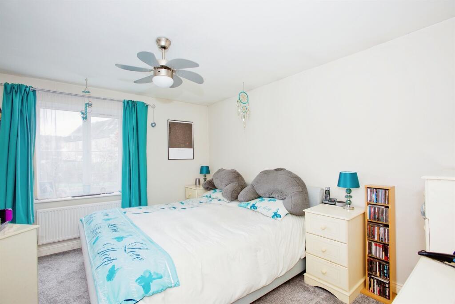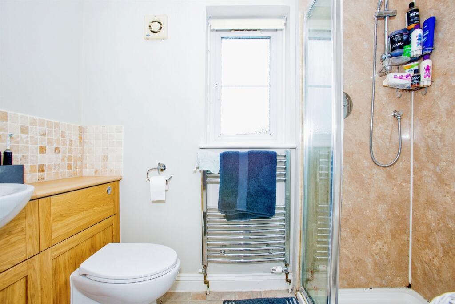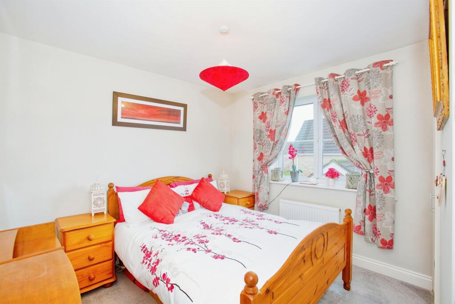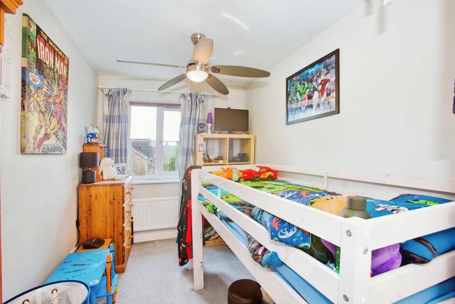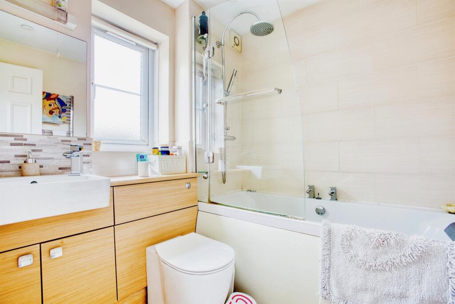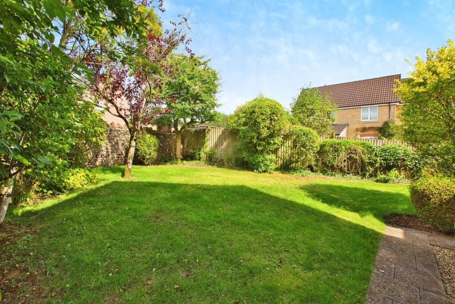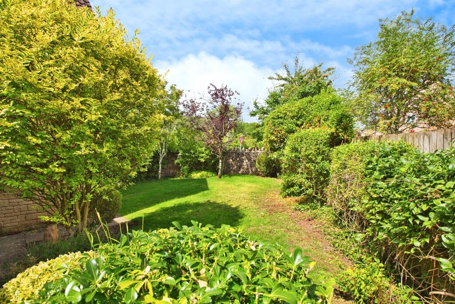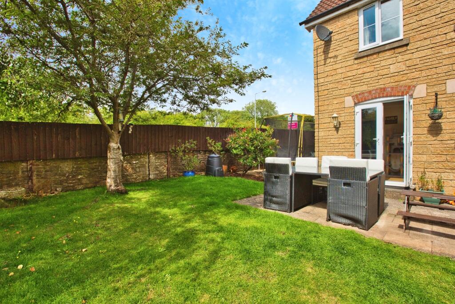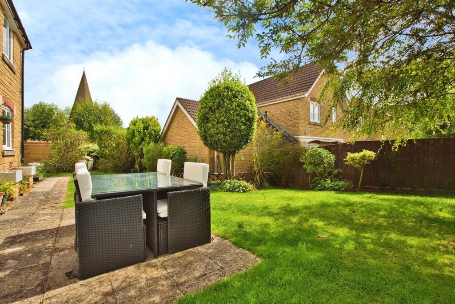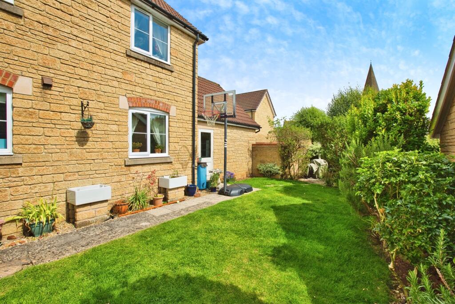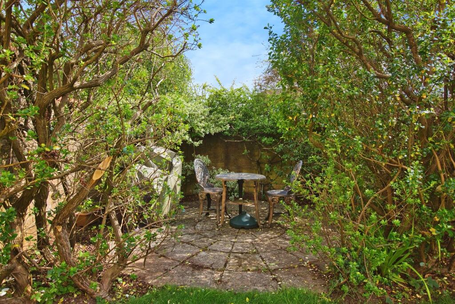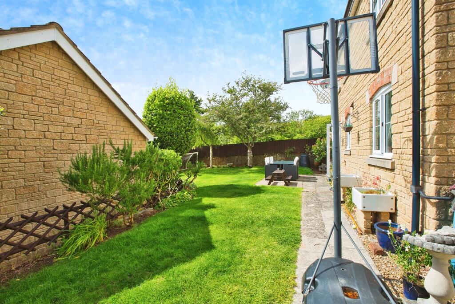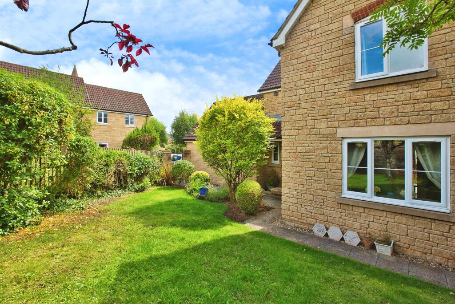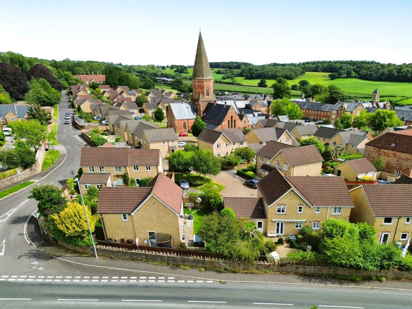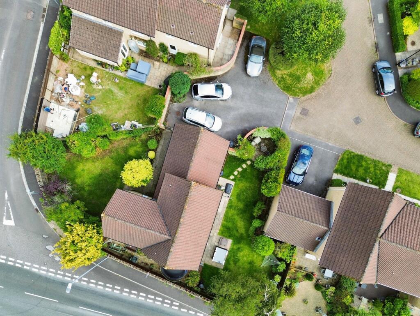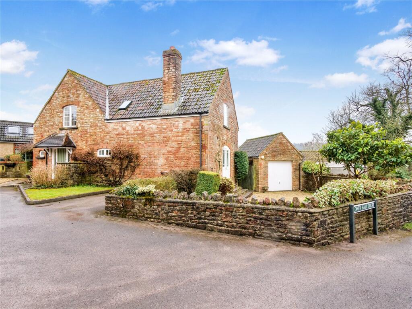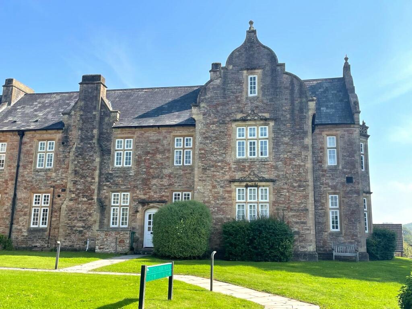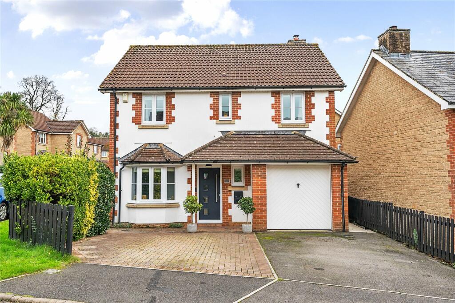Knapp Hill Close, South Horrington Village, Wells
For Sale : GBP 485000
Details
Bed Rooms
4
Bath Rooms
2
Property Type
Detached
Description
Property Details: • Type: Detached • Tenure: N/A • Floor Area: N/A
Key Features: • Impressive Detached Family Home • Excellent Access into Wells City Centre • Tucked Away Cul-De-Sac Location On A Corner Plot • Living Room & Spacious Open Plan Kitchen Dining Room • Separate Utility Room & Ground Floor Cloakroom • Four Bedrooms With En Suite To Master • Opportunity to extend (subject to planning permission) • Double Garage & Driveway Parking
Location: • Nearest Station: N/A • Distance to Station: N/A
Agent Information: • Address: 15 Sadler Street, Wells, Somerset , BA5 2RR
Full Description: SUMMARYThis impressive, detached family home is located on the edge of a select development in South Horrington found on the outskirts of Wells. Light & spacious with high quality interiors, which equally provides comfort and space for all the family * Large Plot * Generous Driveway & Double Garage*DESCRIPTIONThe large welcoming entrance hall leads into bright interiors including the comfortable living room and spacious open plan kitchen dining room at the heart of the home. The kitchen is fitted to a high standard with integrated appliances and open plan to the dining room and family area with French doors opening out into the gardens. The ground floor is further serviced by a cloakroom and utility room whilst upstairs there are four good-sized bedrooms with the primary bedroom enjoying an en suite bathroom, plus a spacious well-appointed family bathroom which is fitted to a high standard. Outside the attractive encompassing gardens enjoy a high level of privacy, full of mature planting and enjoying a fantastic sunny aspect. The double garage is attached to the side of the property with power and light connected and a generous driveway approach that provides parking for several vehicles.Located approximately 2 miles East to the centre of the Cathedral city of Wells, this outstanding family home occupies a generous plot on the edge of an exclusive development that also provides convenient access into beautiful open countryside.Entrance Hall Door to the front, laminate flooring, and radiator. Stairs to first floor landing. Understairs storage cupboard.Cloakroom WC, hand wash basin and radiator.Lounge 13' 9" x 12' 6" ( 4.19m x 3.81m )Dual aspect room, gas fire place and carpet flooring.Dining Area 8' 8" x 7' 2" Into Breakfast Bar ( 2.64m x 2.18m Into Breakfast Bar )Open plan alongside the kitchen with space for a dining table.Kitchen 17' 7" x 9' 1" ( 5.36m x 2.77m )Open plan space with a great selection of wall and base units with laminate worktops, inset double sink, built in double oven and 4 ring gas hob with extractor above, space for an American style fridge freezer, French doors to the garden, breakfast bar with stool seating, laminate flooring and access into the utility room.Utility Room 7' 7" Max x 4' 11" Max ( 2.31m Max x 1.50m Max )Space and plumbing for white goods, wall and base unit's storage with laminate worktops, sink with drainer unit, wall mounted combi boiler and laminate flooring.Landing Loft access, radiator, carpet flooring and airing cupboard.Bedroom One 12' 5" x 11' 6" ( 3.78m x 3.51m )Carpet flooring, built in storage, radiator and access into En Suite.En Suite WC, heated towel rail, shower cubical, vanity unit with hand wash basin.Bedroom Two 10' 7" x 9' 5" ( 3.23m x 2.87m )Built in storage, carpet flooring and radiator.Bedroom Three 13' 6" x 6' 10" ( 4.11m x 2.08m )Carpet flooring, built in storage and radiator.Bedroom Four 10' 2" x 6' 10" ( 3.10m x 2.08m )Carpet flooring and radiator.Bathroom Wc, vanity unit with hand wash basin, bath with shower over and tiling to splash prone areas, wall mounted light with shaver point, and extractor fan.Garden Wrap around garden which is enclosed and private. Secluded patio area suitable for outside dining. Door access into garage & external tap.Double Garage Up and over doors with power & lighting.Parking Driveway parking for multiple cars.Services The property is connected to mains gas, mains water, mains drainage, and mains electric. Council tax band E.1. MONEY LAUNDERING REGULATIONS: Intending purchasers will be asked to produce identification documentation at a later stage and we would ask for your co-operation in order that there will be no delay in agreeing the sale. 2. General: While we endeavour to make our sales particulars fair, accurate and reliable, they are only a general guide to the property and, accordingly, if there is any point which is of particular importance to you, please contact the office and we will be pleased to check the position for you, especially if you are contemplating travelling some distance to view the property. 3. The measurements indicated are supplied for guidance only and as such must be considered incorrect. 4. Services: Please note we have not tested the services or any of the equipment or appliances in this property, accordingly we strongly advise prospective buyers to commission their own survey or service reports before finalising their offer to purchase. 5. THESE PARTICULARS ARE ISSUED IN GOOD FAITH BUT DO NOT CONSTITUTE REPRESENTATIONS OF FACT OR FORM PART OF ANY OFFER OR CONTRACT. THE MATTERS REFERRED TO IN THESE PARTICULARS SHOULD BE INDEPENDENTLY VERIFIED BY PROSPECTIVE BUYERS OR TENANTS. NEITHER SEQUENCE (UK) LIMITED NOR ANY OF ITS EMPLOYEES OR AGENTS HAS ANY AUTHORITY TO MAKE OR GIVE ANY REPRESENTATION OR WARRANTY WHATEVER IN RELATION TO THIS PROPERTY.BrochuresPDF Property ParticularsFull Details
Location
Address
Knapp Hill Close, South Horrington Village, Wells
City
South Horrington Village
Map
Features And Finishes
Impressive Detached Family Home, Excellent Access into Wells City Centre, Tucked Away Cul-De-Sac Location On A Corner Plot, Living Room & Spacious Open Plan Kitchen Dining Room, Separate Utility Room & Ground Floor Cloakroom, Four Bedrooms With En Suite To Master, Opportunity to extend (subject to planning permission), Double Garage & Driveway Parking
Legal Notice
Our comprehensive database is populated by our meticulous research and analysis of public data. MirrorRealEstate strives for accuracy and we make every effort to verify the information. However, MirrorRealEstate is not liable for the use or misuse of the site's information. The information displayed on MirrorRealEstate.com is for reference only.
Related Homes
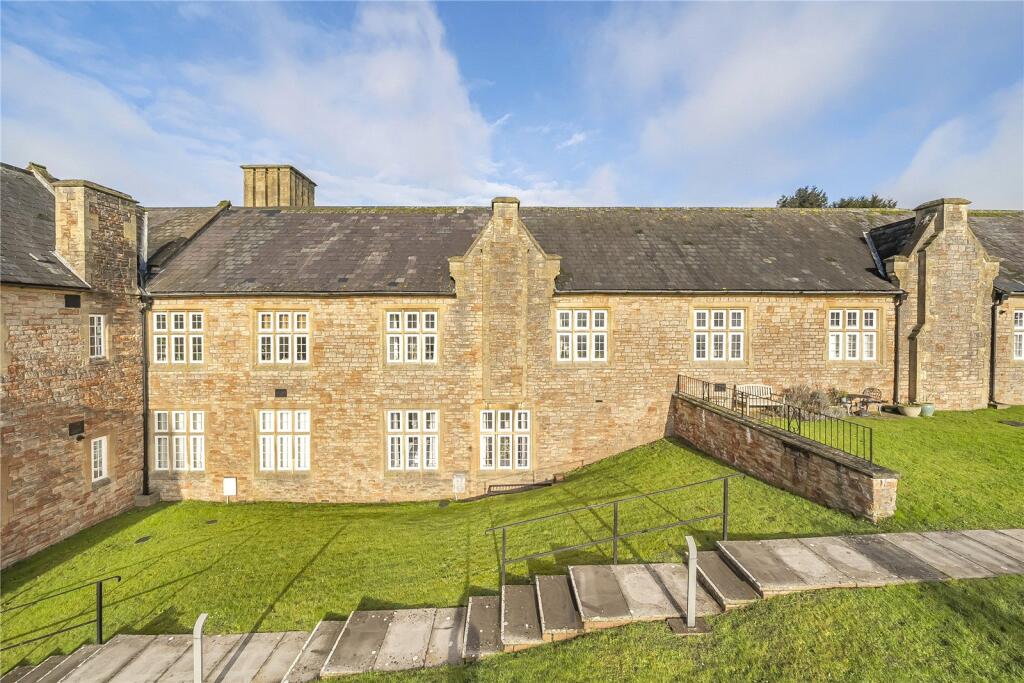
East Court, South Horrington Village, Wells, Somerset, BA5
For Sale: GBP295,000
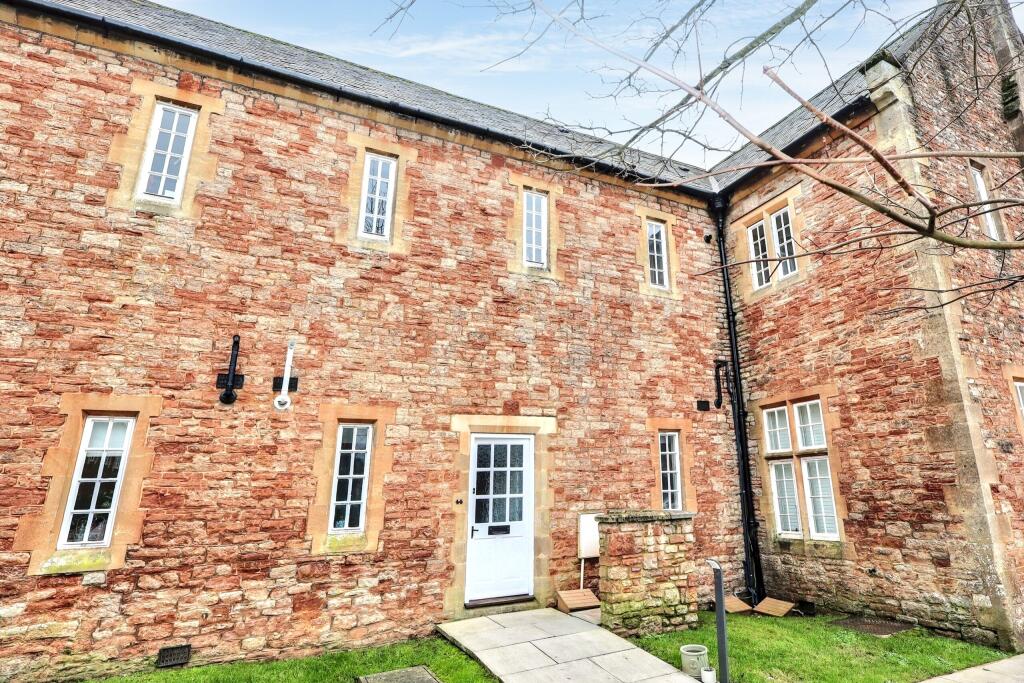

Gilbert Scott Road, South Horrington Village, Wells, BA5
For Sale: GBP425,000
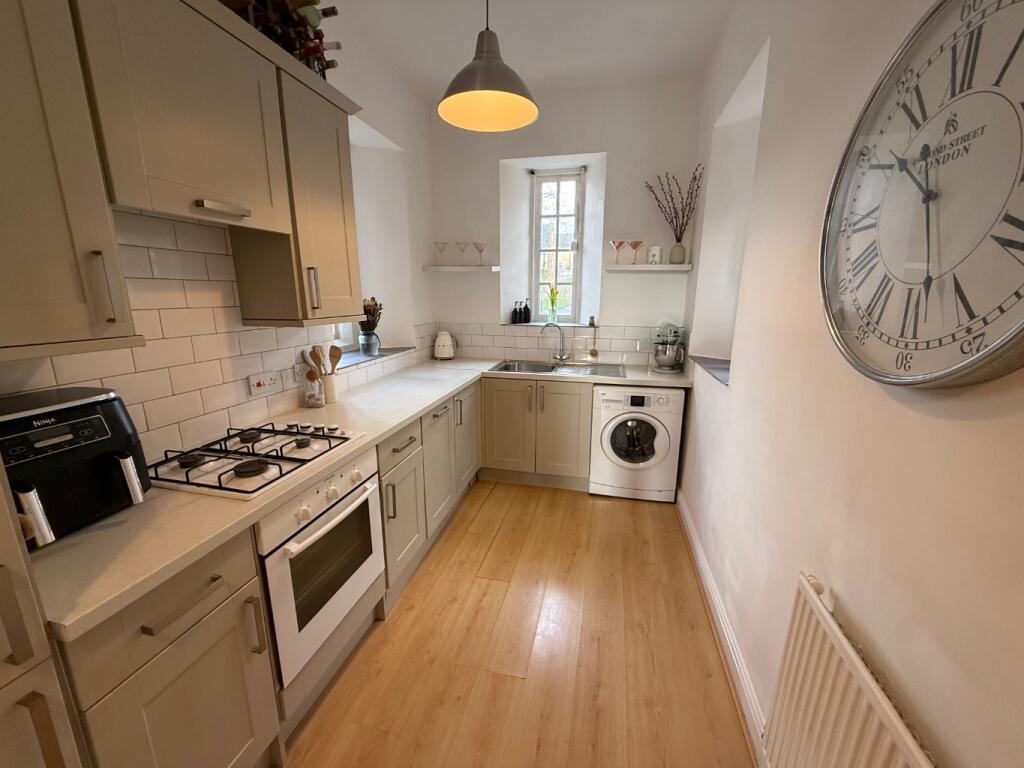
Lower Chapel Court, South Horrington Village, Wells, Somerset, BA5
For Sale: GBP235,000

Lower Chapel Court, South Horrington Village, Wells, BA5
For Sale: GBP199,950

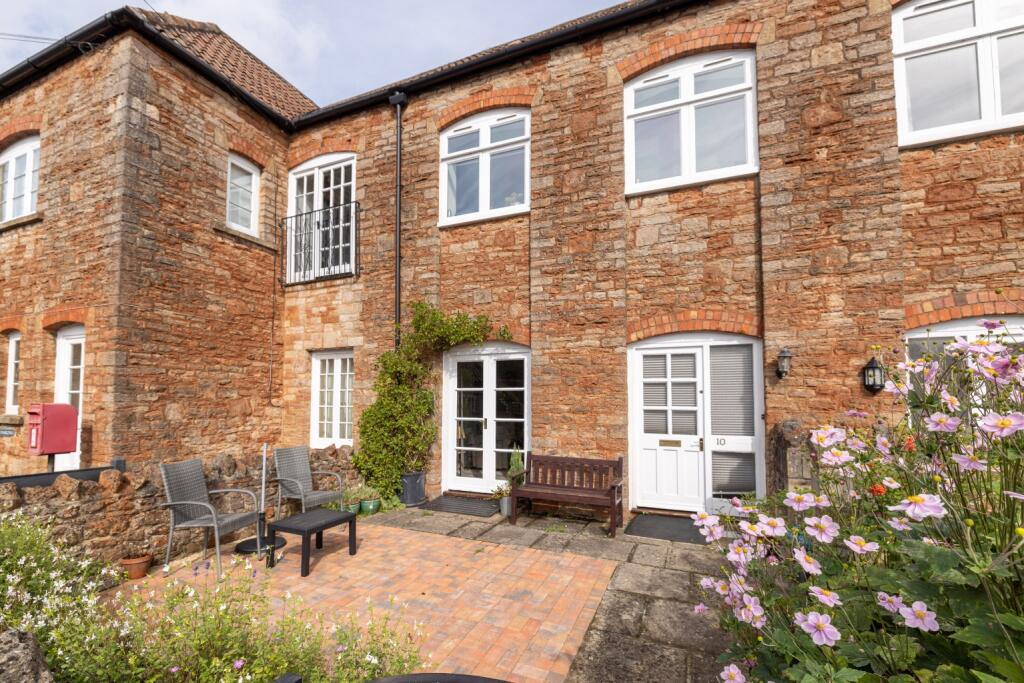
North Lodge Court, South Horrington Village, Wells, Somerset, BA5
For Sale: GBP230,000
