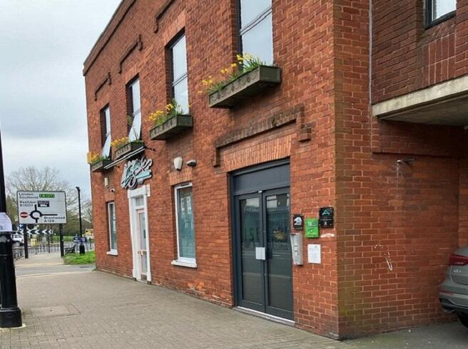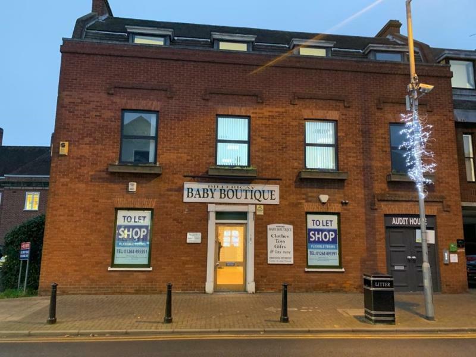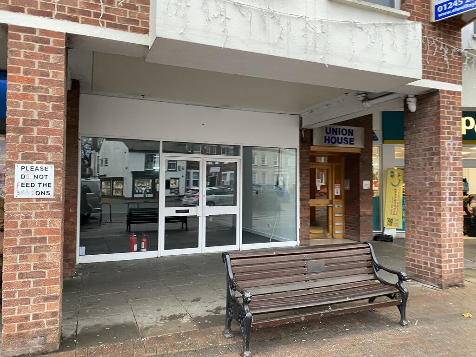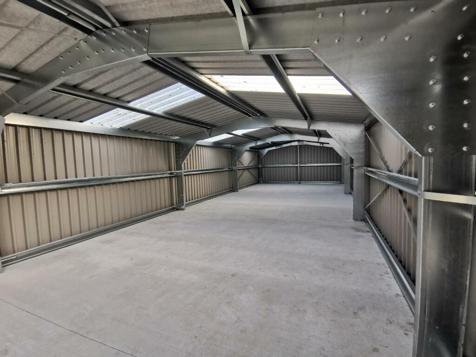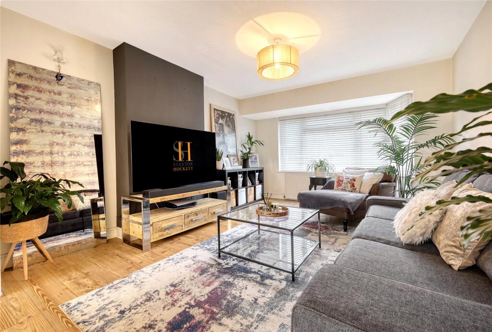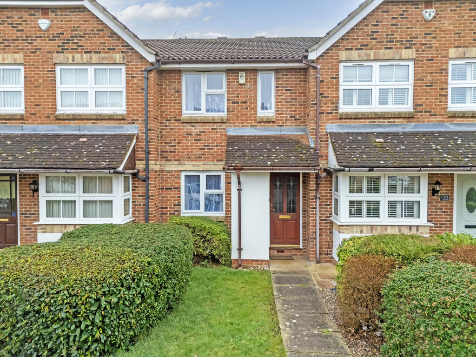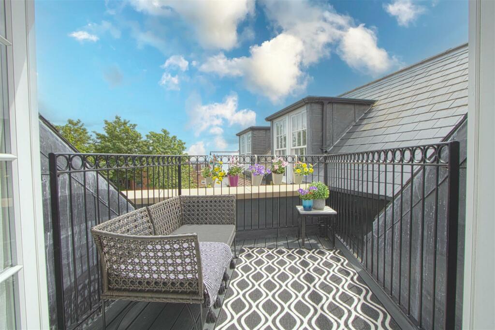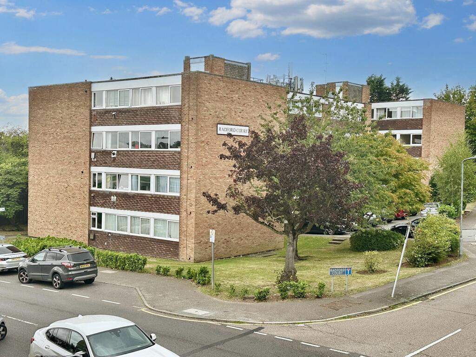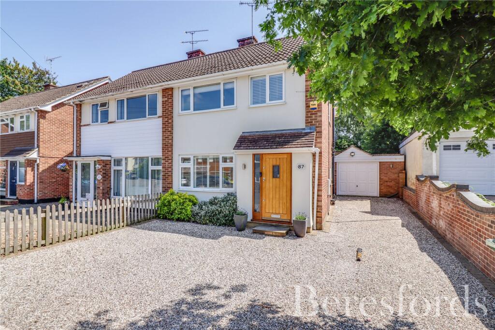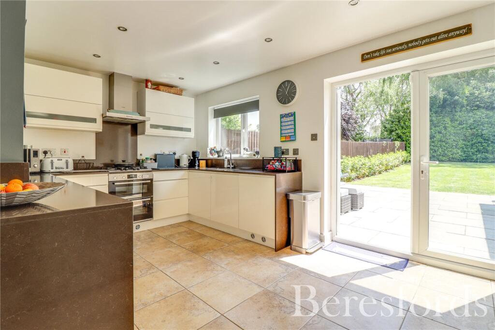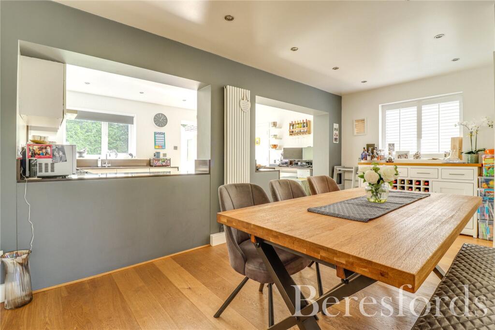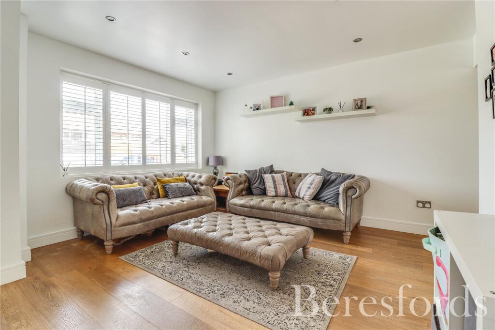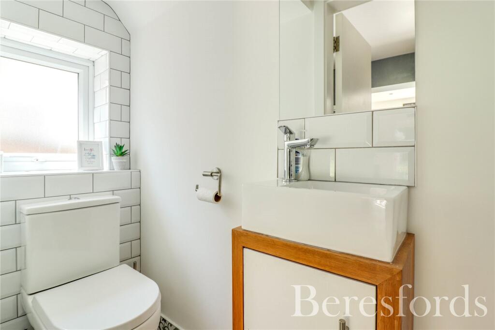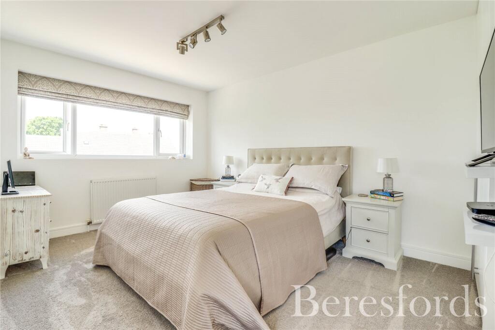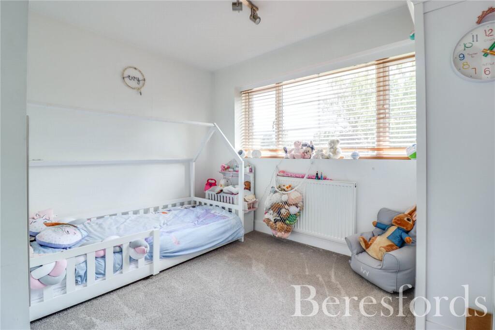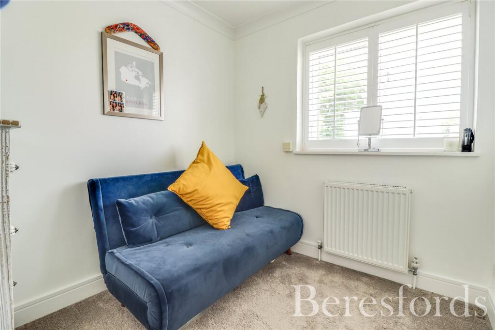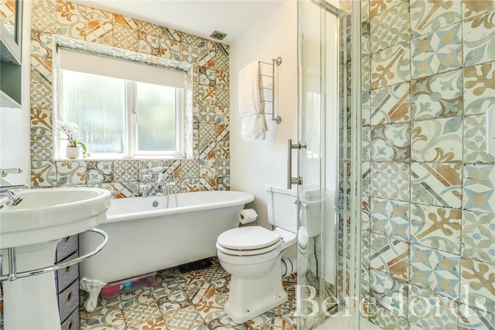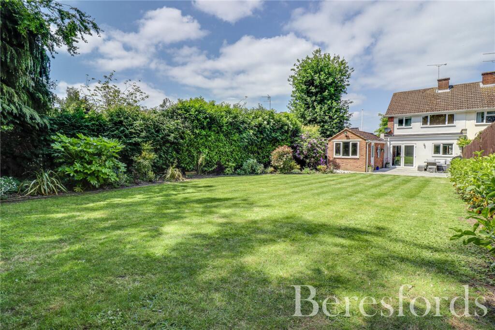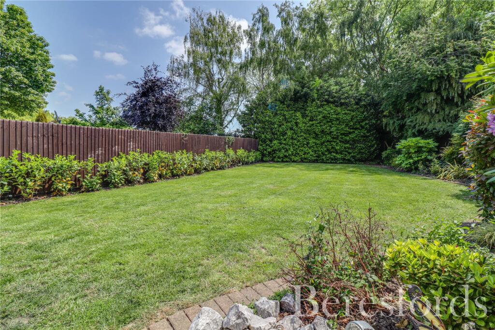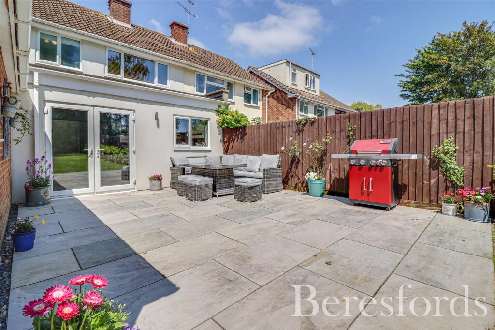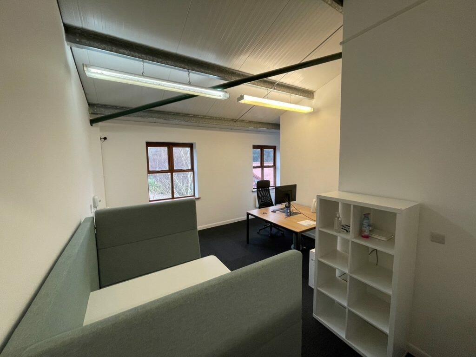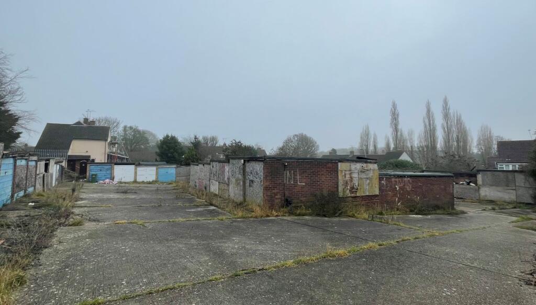Knightbridge Walk, Billericay, CM12
For Sale : GBP 550000
Details
Bed Rooms
3
Bath Rooms
1
Property Type
Semi-Detached
Description
Property Details: • Type: Semi-Detached • Tenure: N/A • Floor Area: N/A
Key Features: • Garden in excess of 80ft • Off street parking for several vehicles • 0.6 miles from Billericay Station (Source: Google Maps) • Extended kitchen/diner • Downstairs cloak room • Garage
Location: • Nearest Station: N/A • Distance to Station: N/A
Agent Information: • Address: 129 High Street, Billericay, CM12 9AH
Full Description: This beautifully presented three bedroom semi detached house is located in the popular turning of Knightbridge Walk. Only 0.6 mile walk from Billericay station (Source: Google Maps) and in the Buttsbury area this three-bedroom extended home is ideal. The internal accommodation comprises of entrance hall, lounge with access to storage under the stairs, a large kitchen/diner created by an extension to the property. The kitchen/diner benefits from access to a downstairs cloakroom, and access to the garage which has a utility area. Heading upstairs there are two double bedrooms both with fitted wardrobes, a third single bedroom, and the family bathroom with 4-piece suite consisting of freestanding bath, toilet, wash hand basin, and enclosed shower. This property boasts a great garden approximately 80-90ft deep with additional area located at the back ideal for extra storage. The south facing garden has been landscaped and has large patio area. To the front of the property is a drive with space to park several vehicles in addition to the garage.Entrance HallLounge13' 9" x 11' 6"Dining Room8' 8" x 16' 6"Kitchen8' 9" x 16' 3"W/CLandingMaster Bedroom12' 10" x 9' 6"Bedroom10' 8" x 7' 10"Bedroom7' 6" x 6' 11"Bathroom7' 10" x 5' 8"Garage22' 7" x 12' 4"BrochuresParticulars
Location
Address
Knightbridge Walk, Billericay, CM12
City
Billericay
Features And Finishes
Garden in excess of 80ft, Off street parking for several vehicles, 0.6 miles from Billericay Station (Source: Google Maps), Extended kitchen/diner, Downstairs cloak room, Garage
Legal Notice
Our comprehensive database is populated by our meticulous research and analysis of public data. MirrorRealEstate strives for accuracy and we make every effort to verify the information. However, MirrorRealEstate is not liable for the use or misuse of the site's information. The information displayed on MirrorRealEstate.com is for reference only.
Real Estate Broker
Beresfords, Billericay
Brokerage
Beresfords, Billericay
Profile Brokerage WebsiteTop Tags
Likes
0
Views
16
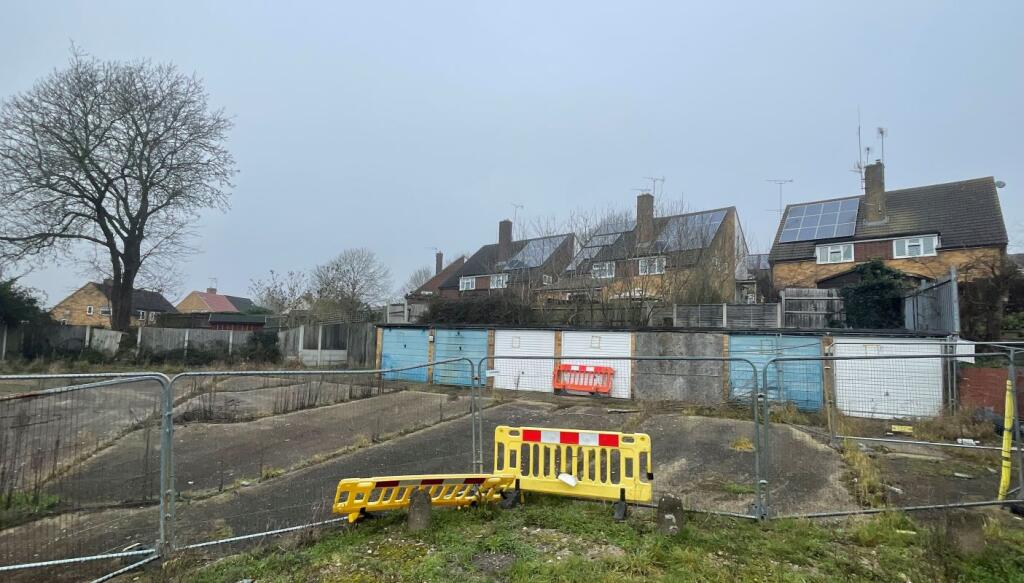
Garage Site Between 21 & 23 Salesbury Drive, Billericay, Essex, CM11 2JH
For Sale - GBP 180,000
View Home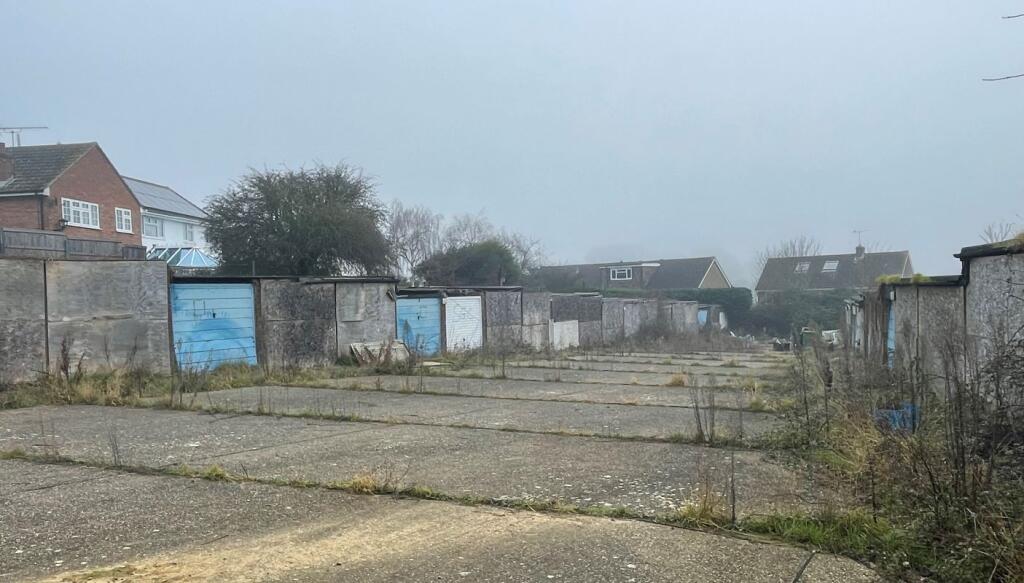
Garage Site Between 82 & 84 Salesbury Drive, Billericay, Essex, CM11 2JJ
For Sale - GBP 350,000
View HomeRelated Homes
