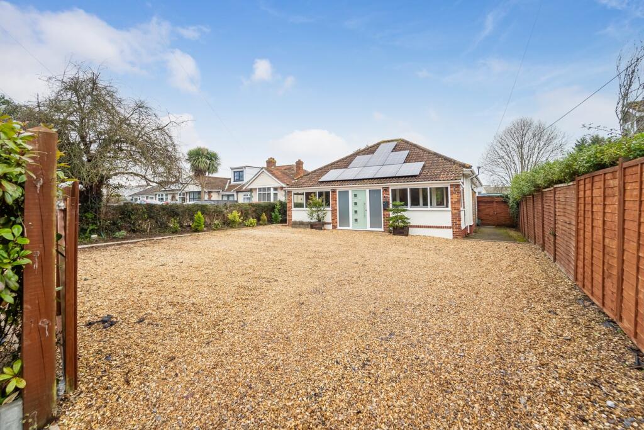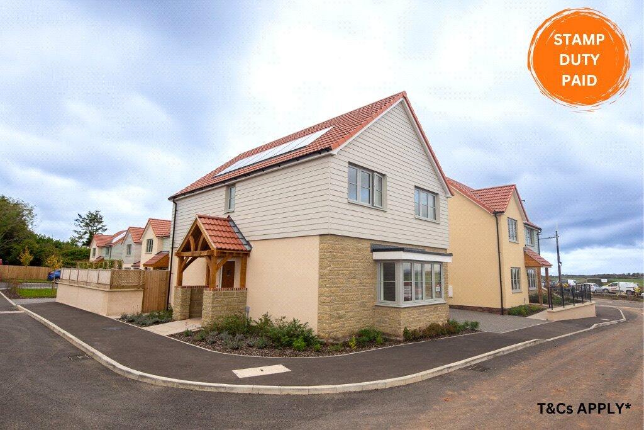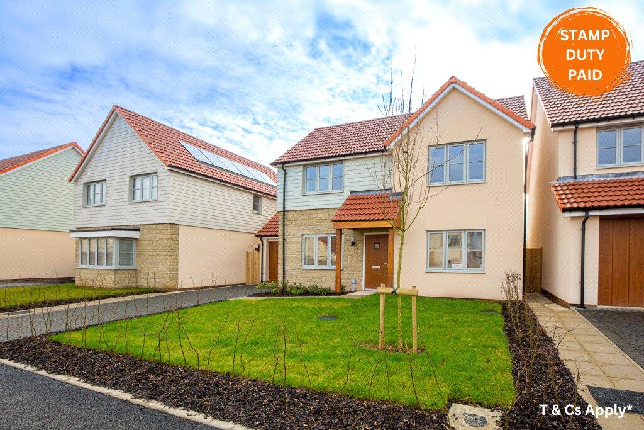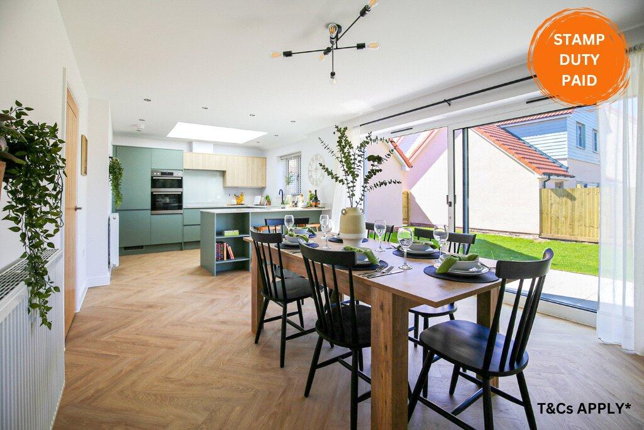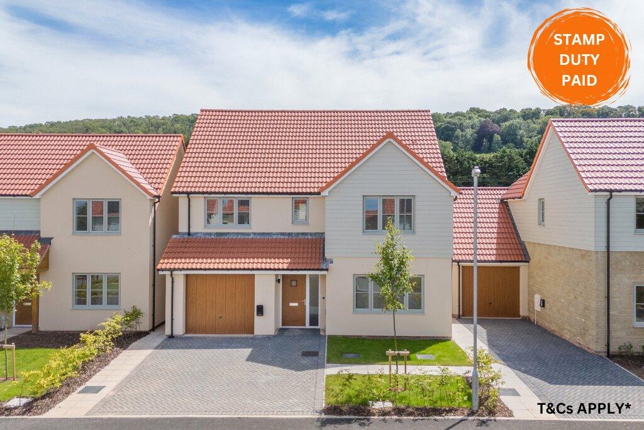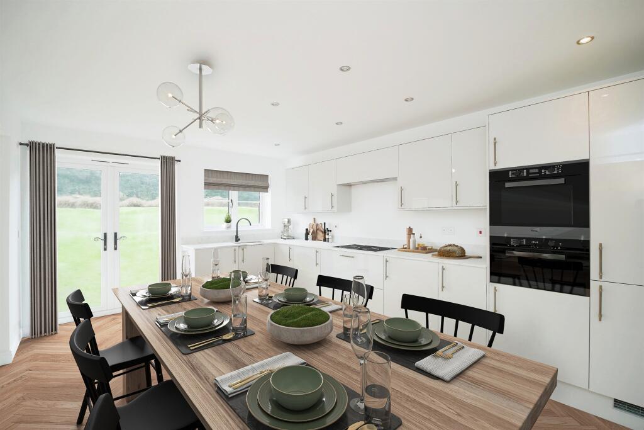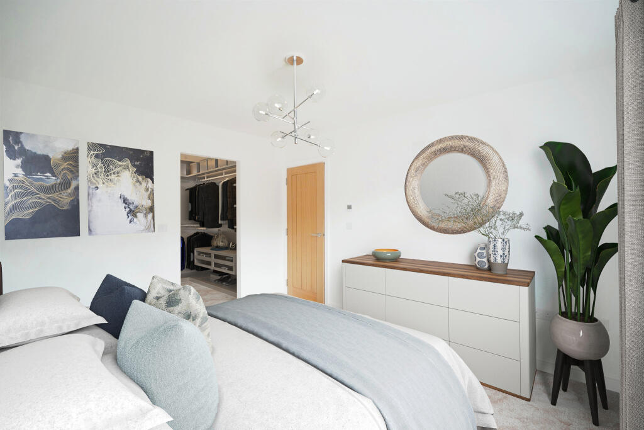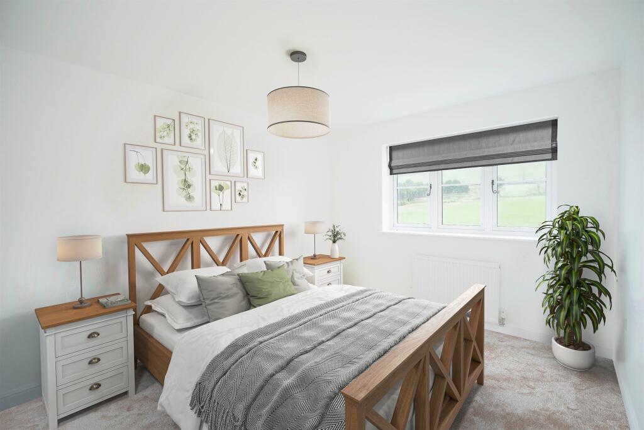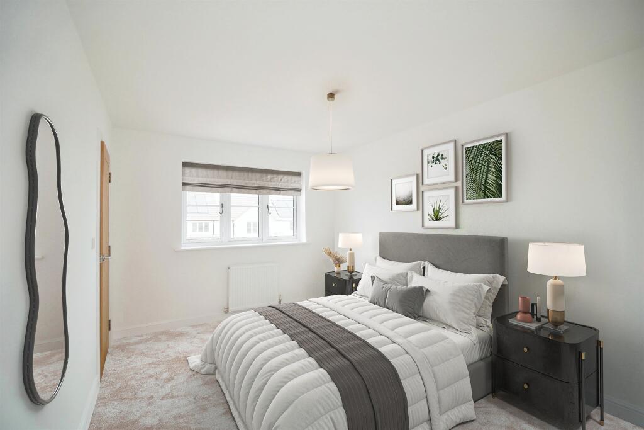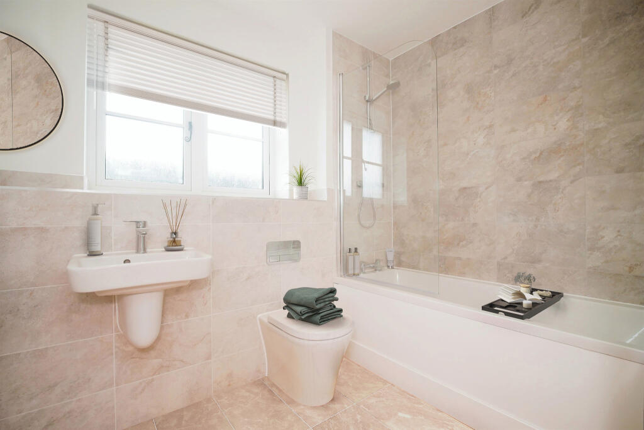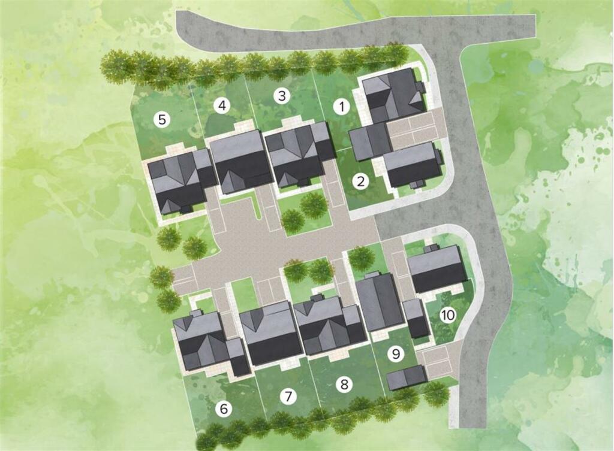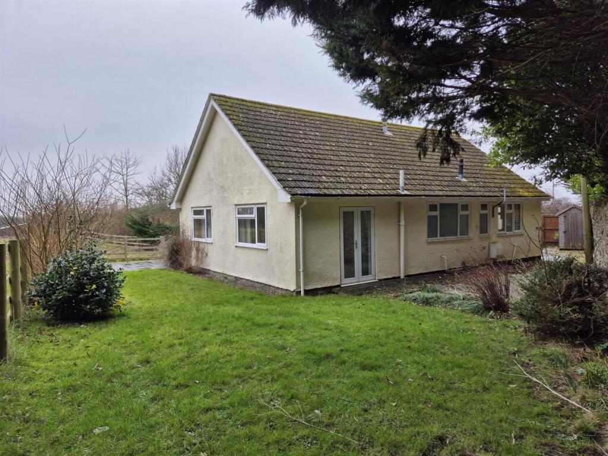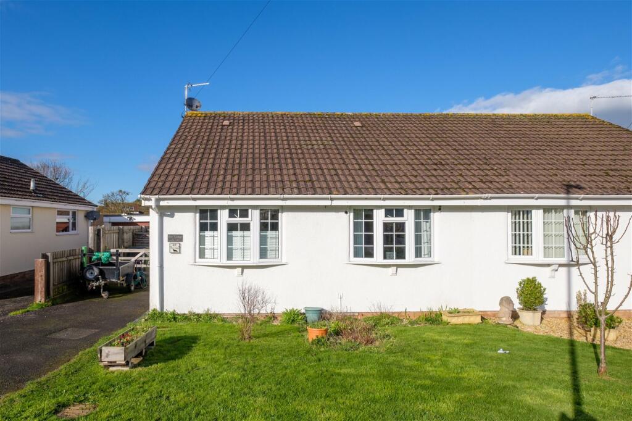Knightcott, Banwell
For Sale : GBP 560000
Details
Property Type
Detached
Description
Property Details: • Type: Detached • Tenure: N/A • Floor Area: N/A
Key Features: • Plot 4 offers floods of natural light and spacious layout, with wide Hallway and Landing • Open plan kitchen/diner leading to a lounge, flowing seamlessley with 2 sets of doors onto the garden. A brilliant space for family and entertaining time • Upgraded family kitchen featuring AEG induction hob, fridge freezer, AEG integrated dishwasher • Sunny South-facing garden • Separate utility room • Energy performance band A - Air source Heat Pumps & Photovoltaic Solar Panels • Integrated garage with automatic doors and driveway parking fo 2 cars • 10 year NEW build warranty
Location: • Nearest Station: N/A • Distance to Station: N/A
Agent Information: • Address: 6 Canford Lane, Westbury-On-Trym, Bristol, BS9 3DH
Full Description: SUMMARYPlot 4 - Stamp Duty paid for reservation before end Jan - £15,000*READY TO MOVE IN NOW*50% RESERVED - CONTACT US TODAY*Plot 4 - The Ochre is the most generously proportioned of our Banwell Homes, offering luxurious touches and light, expansive rooms that adapt to your lifestyle.DESCRIPTIONPlot 4 - The OchreStep inside one of our most spacious and impressive plots and you'll discover a modern, spacious executive home with high-quality finishes. The Ochre features four ample double bedrooms, including a luxurious master bedroom with an ensuite and dressing room as well as the Master and bedroom 2 offering stunning views to fields and hills. The open-plan kitchen/lounge area is filled with natural light and has doors leading to the sunny south facing garden. It's the perfect space for socialising with friends and loved ones. The family kitchen has been upgraded and includes AEG integrated appliances such as a hob, fridge freezer, and dishwasher. There is also a separate utility room for your added convenience. The lounge is generously proportioned and also has doors opening to the garden, allowing little ones to spill out safely onto a level and secure area. The property includes a WC, a family bathroom and ensuite, all featuring desirable Villeroy and Boch sanitaryware as standard. Additionally, there is a study or an additional reception room, making it highly practical for home working. You'll also benefit from an integrated garage, two separate allocated parking spaces and an EV charging point. The property is A-rated for energy efficiency, offering photovoltaic solar panels and an air-sourced heat pump. It makes the Ochre economical to run as well as being a perfect family home - you could save up to £500 per year on heating bills.Room Sizes Kitchen / DinerOpen plan upgraded kitchen, with doors to garden3.57 x 4.9mUtility2.6x 1.7mLiving roomOffering a superb socialising space and patio doors to garden5.36 x 3,61mStudy3.56 x 2.94mBedroom 1A luxurious, well-appointed master suite 3.34 x 3.7mEnsuiteIncluding Villeroy & Boch sanitaryware1.43 x 2.52mDressing Room1.84 x 2.52mBedroom 23.06 x 3.76mBedroom 33.10 x 3,72m Bedroom 4 3.36 x 3.30mFamily BathroomFinished to a high standard with Villeroy & Boch upgrades2.43 x 1.93mRockfield Homes Rockfield Homes has prioritised energy efficiency in this property, with features such as photovoltaic solar panels, air source heat pumps, A-rated appliances and low-energy LED lighting. This makes the home extremely economical to run - you could save up to £500 per year on heating bills. Additionally, a rainwater butt has been installed, providing an eco-friendly alternative for watering plants and gardens. Don't miss the opportunity to own this beautiful, economical and environmentally-conscious home. Contact us today to book a viewing.Banwell is a thriving community in North Somerset, just a stone's throw from the M5 corridor. With a population of around 3,000, it combines the best of semi-rural living with the superb amenities you'd expect from a large village. Situated on the village edge, Ochre Fields is hugged by nature, with hills sloping upwards to the Beacon at the rear of the site, and sweeping fields to the front.Location Banwell is a thriving community in North Somerset, just a stone's throw from the M5 corridor. With a population of around 3,000, it combines the best of semi-rural living with the superb amenities you'd expect from a large village. Situated on the village edge, Ochre Fields is hugged by nature, with hills sloping upwards to the Beacon at the rear of the site, and sweeping fields to the front.Please Note Please note that images used may be computer generated and/or from a show-home by the developer and are meant for guidance only. Images are general of the development and may not relate to your chosen Plot - clarification should be sought from our sales team.1. MONEY LAUNDERING REGULATIONS - Intending purchasers will be asked to produce identification documentation at a later stage and we would ask for your co-operation in order that there will be no delay in agreeing the sale. 2: These particulars do not constitute part or all of an offer or contract. 3: The measurements indicated are supplied for guidance only and as such must be considered incorrect. 4: Potential buyers are advised to recheck the measurements before committing to any expense. 5: Connells has not tested any apparatus, equipment, fixtures, fittings or services and it is the buyers interests to check the working condition of any appliances. 6: Connells has not sought to verify the legal title of the property and the buyers must obtain verification from their solicitor.BrochuresFull Details
Location
Address
Knightcott, Banwell
City
Knightcott
Features And Finishes
Plot 4 offers floods of natural light and spacious layout, with wide Hallway and Landing, Open plan kitchen/diner leading to a lounge, flowing seamlessley with 2 sets of doors onto the garden. A brilliant space for family and entertaining time, Upgraded family kitchen featuring AEG induction hob, fridge freezer, AEG integrated dishwasher, Sunny South-facing garden, Separate utility room, Energy performance band A - Air source Heat Pumps & Photovoltaic Solar Panels, Integrated garage with automatic doors and driveway parking fo 2 cars, 10 year NEW build warranty
Legal Notice
Our comprehensive database is populated by our meticulous research and analysis of public data. MirrorRealEstate strives for accuracy and we make every effort to verify the information. However, MirrorRealEstate is not liable for the use or misuse of the site's information. The information displayed on MirrorRealEstate.com is for reference only.
Real Estate Broker
Connells, Westbury-On-Trym
Brokerage
Connells, Westbury-On-Trym
Profile Brokerage WebsiteTop Tags
Likes
0
Views
38
Related Homes
