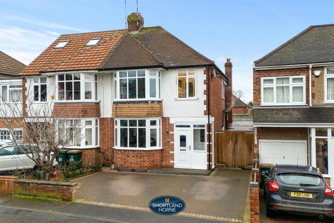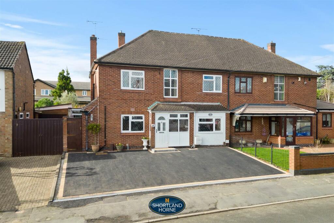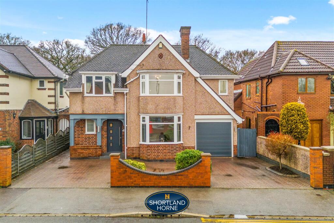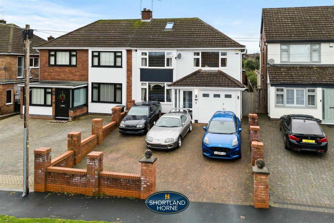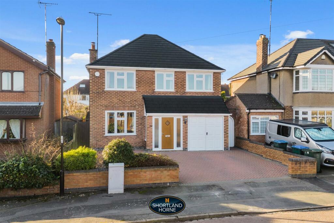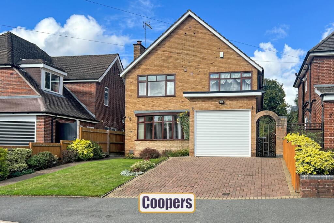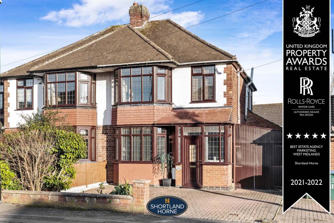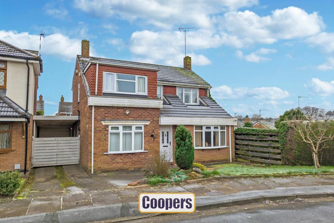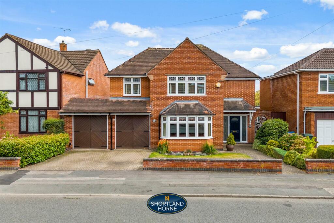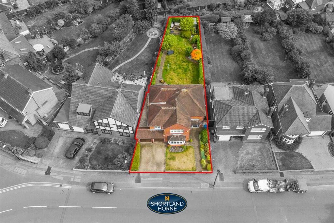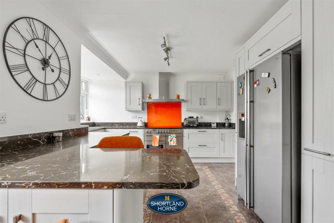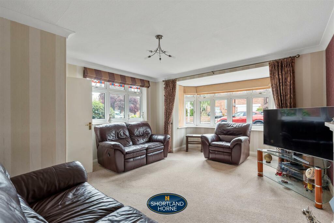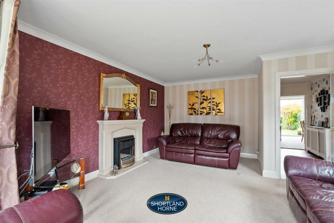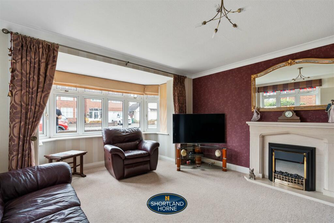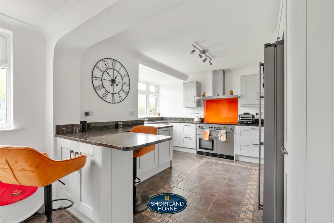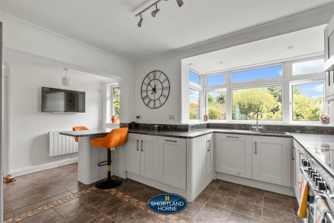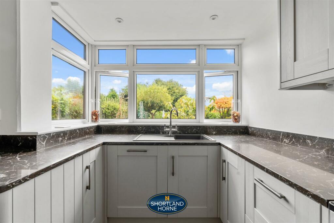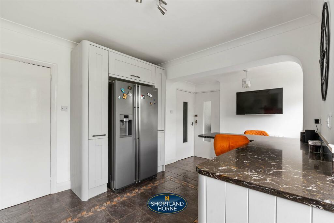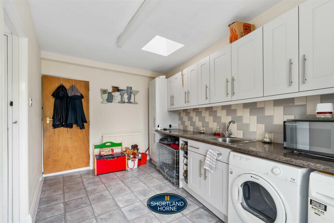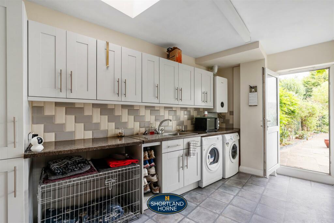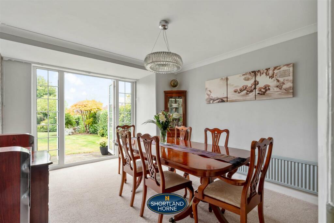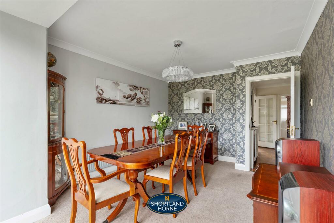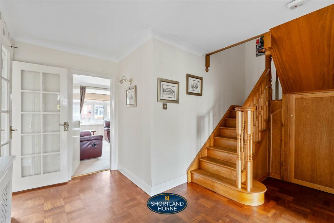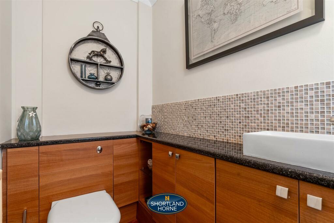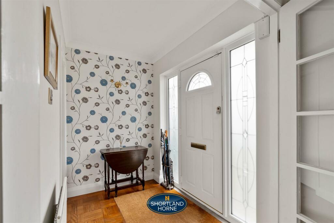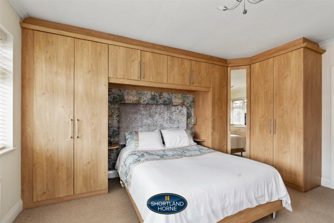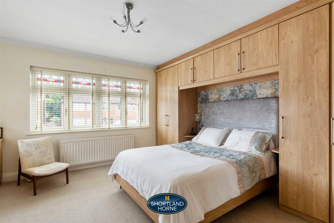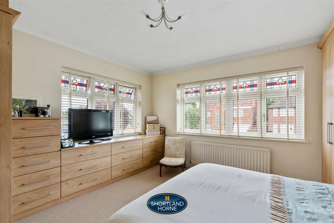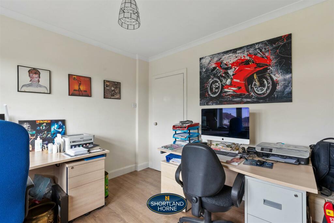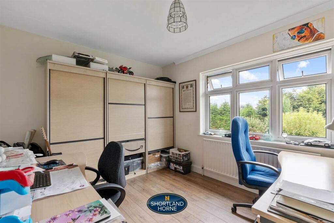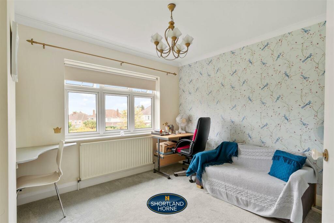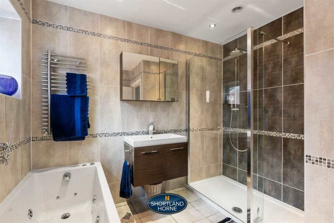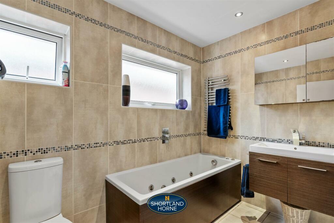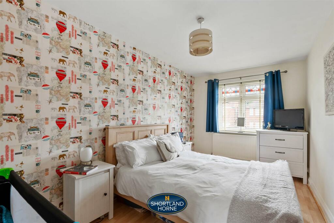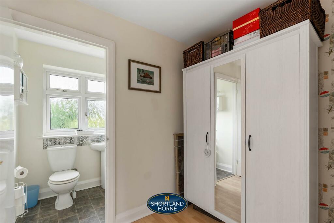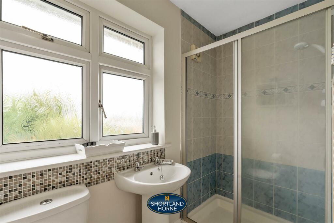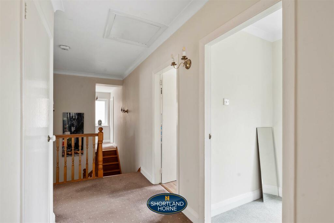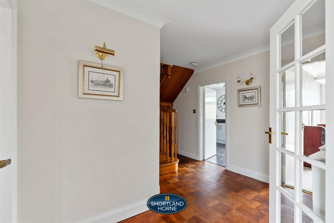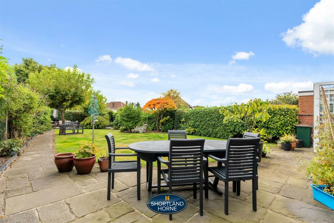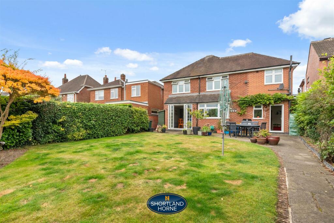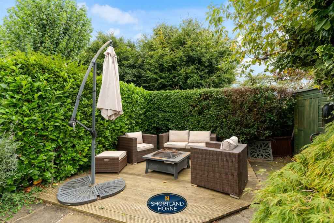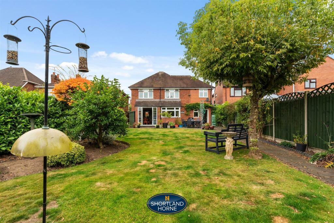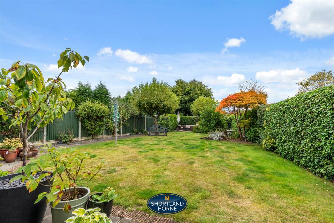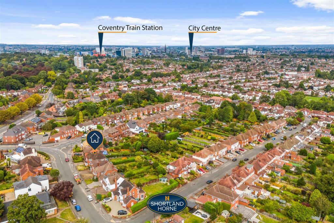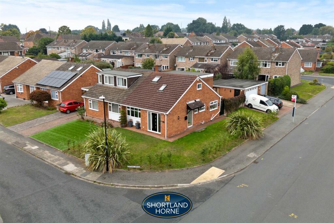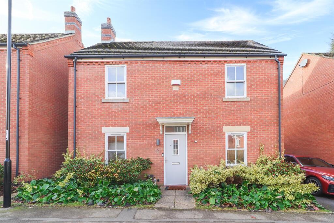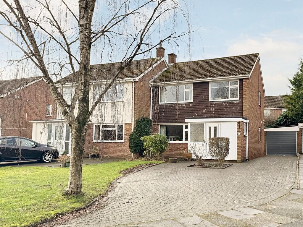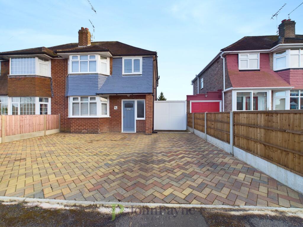Knoll Drive, Styvechale, Coventry
For Sale : GBP 730000
Details
Bed Rooms
4
Bath Rooms
2
Property Type
Detached
Description
Property Details: • Type: Detached • Tenure: N/A • Floor Area: N/A
Key Features:
Location: • Nearest Station: N/A • Distance to Station: N/A
Agent Information: • Address: 115 New Union Street Coventry CV1 2NT
Full Description: Welcome to Knoll Drive, Styvechale, Coventry, this detached 4-bedroom house is a true gem waiting to be discovered. Boasting 2 reception rooms and 2 bathrooms across 1,948 sq ft, this property offers ample space for a growing family. Situated within walking distance to the War Memorial Park, King Henry VIII school, and Coventry train station, convenience is at your doorstep. The proximity to the city centre adds to the allure of this home, making it a perfect blend of tranquillity and urban accessibility. As you step inside, you are greeted by the grand entrance hallway with doors leading to a W/C, a lounge with a bay window overlooking the front drive, a dining room with French doors opening out to the rear garden, a breakfast kitchen diner with granite worktops, space for an integrated dishwasher and space for a range master cooker and an American fridge/freezer. There is also a really useful store room/pantry, a utility room fitted with work units, a sink and access to the double garage. On the first floor you will find a luxury family bathroom and four double bedrooms with two of the bedrooms benefitting from built in wardrobes and an other double bedroom having a walk in dressing room/study and an en-suite shower room. Outside, the property impresses with a block paved driveway for multiple cars and a well-established rear garden boasting lush lawns, mature shrubs, and paved patio area.Ground Floor - Entrance Hallway - Lounge - 5.46m x 4.11m (17'11 x 13'6) - Dining Room - 4.45m x 3.33m (14'7 x 10'11) - Kitchen - 5.03m x 3.96m (16'6 x 13'0) - Pantry - Utility - W/C - Double Garage - 5.44m x 5.21m (17'10 x 17'1) - First Floor - Bedroom - 4.42m x 4.11m (14'6 x 13'6) - Bedroom - 4.50m x 2.46m (14'9 x 8'1) - Dressing Room - 2.44m x 1.78m (8'0 x 5'10) - En-Suite - Bedroom - 3.61m x 3.02m (11'10 x 9'11) - Bedroom - 3.30m x 3.05m (10'10 x 10'0) - Bathroom - BrochuresKnoll Drive, Styvechale, Coventry Brochure
Location
Address
Knoll Drive, Styvechale, Coventry
City
Styvechale
Legal Notice
Our comprehensive database is populated by our meticulous research and analysis of public data. MirrorRealEstate strives for accuracy and we make every effort to verify the information. However, MirrorRealEstate is not liable for the use or misuse of the site's information. The information displayed on MirrorRealEstate.com is for reference only.
Real Estate Broker
Shortland Horne, Coventry
Brokerage
Shortland Horne, Coventry
Profile Brokerage WebsiteTop Tags
Coventry lounge dining roomLikes
0
Views
17
Related Homes
