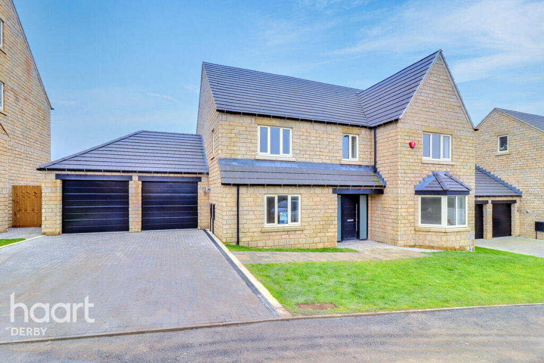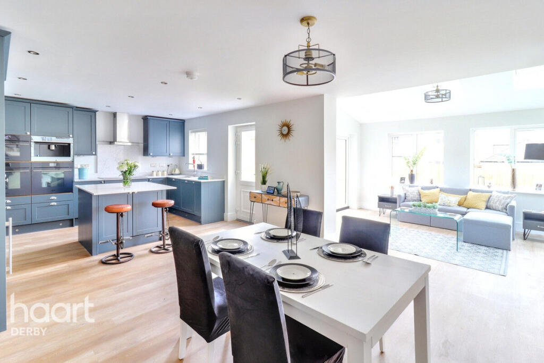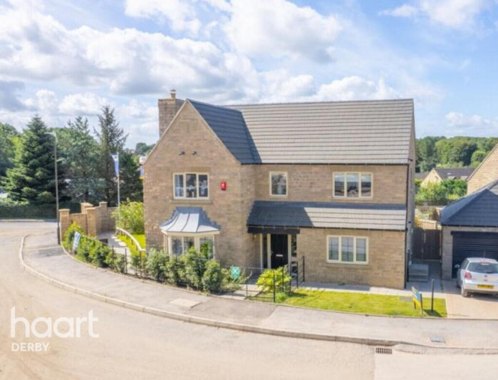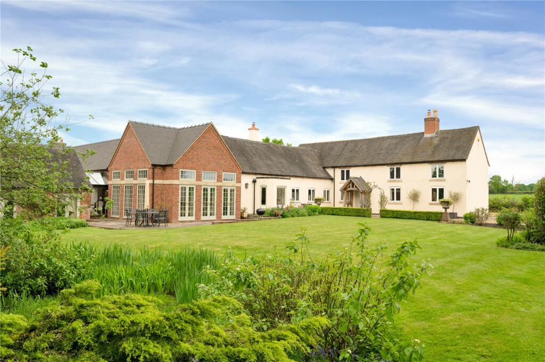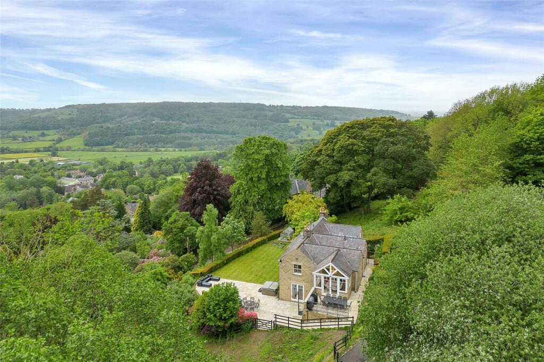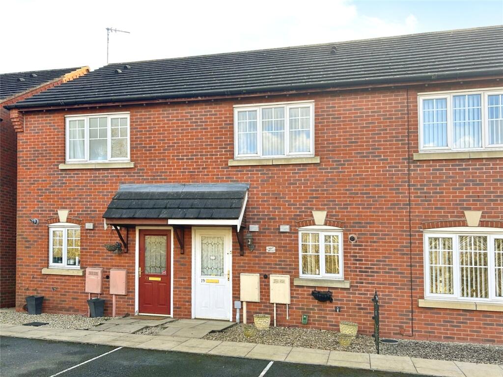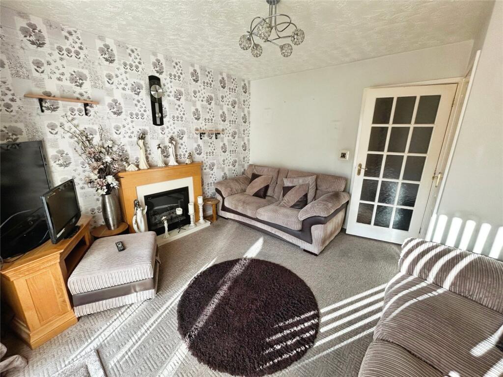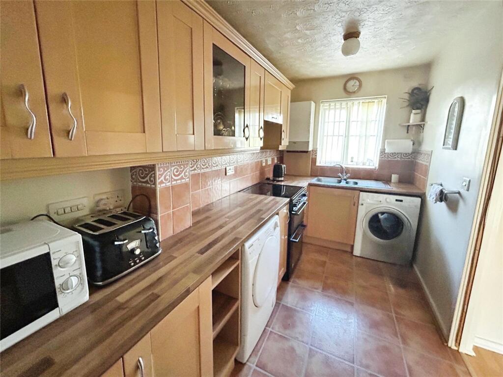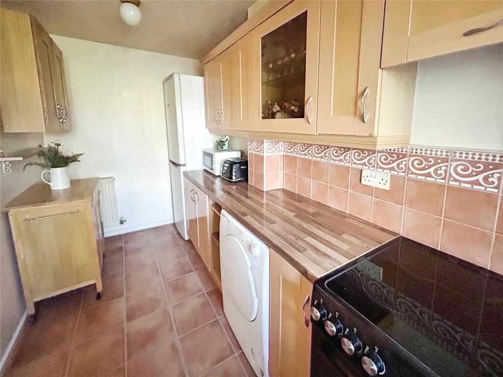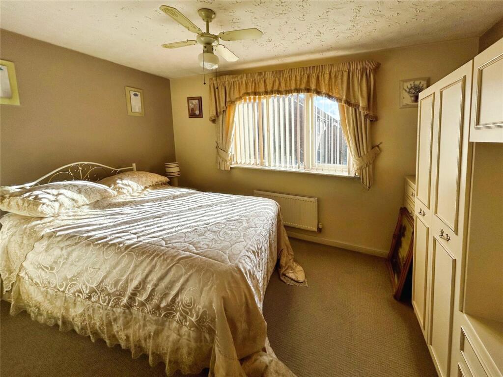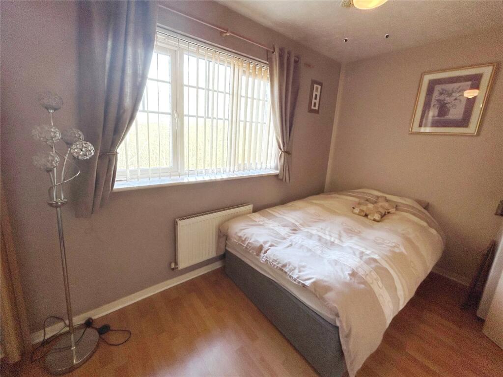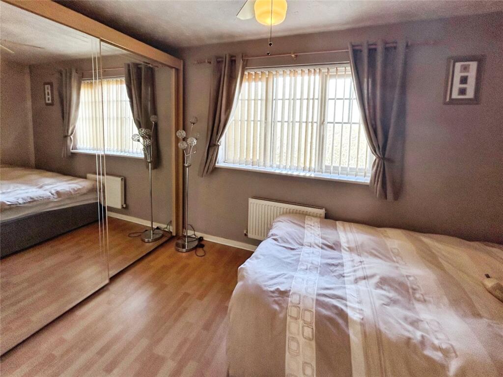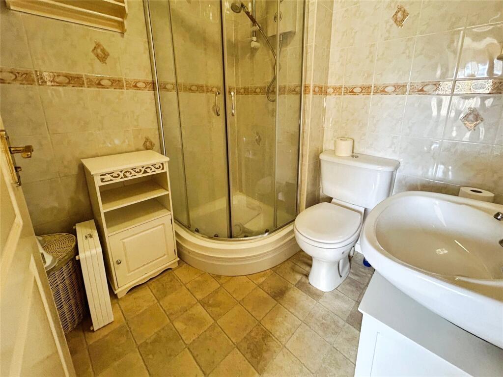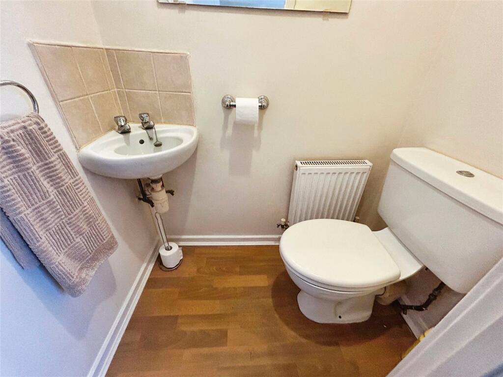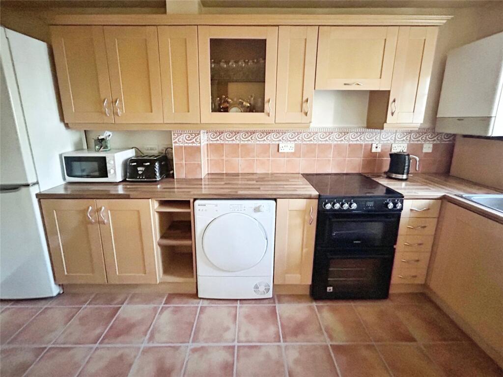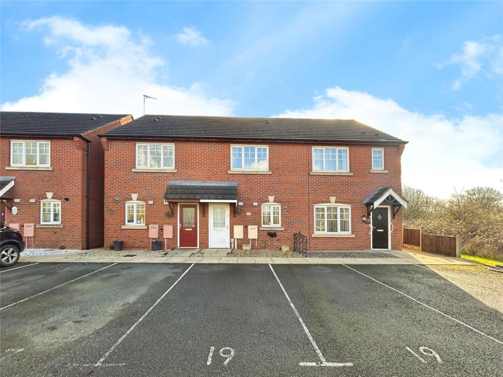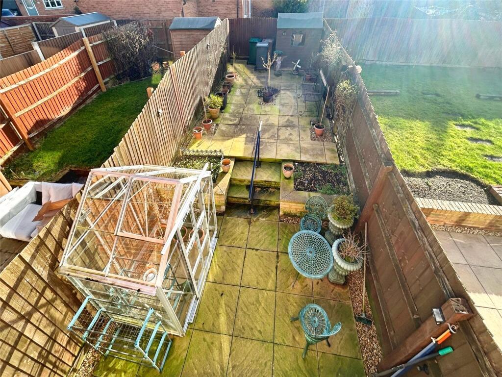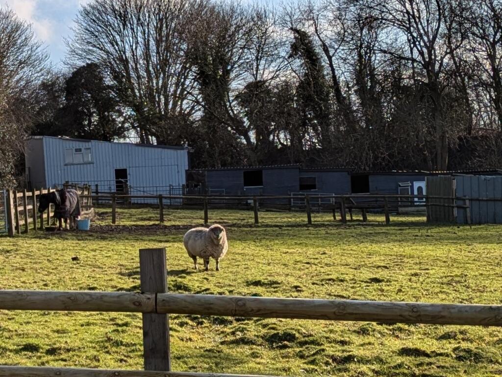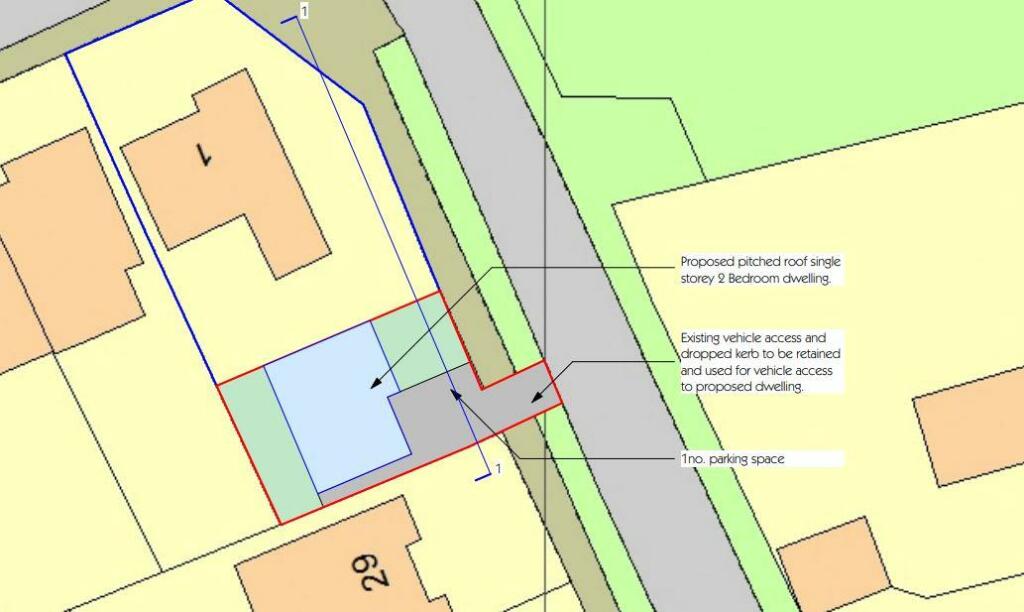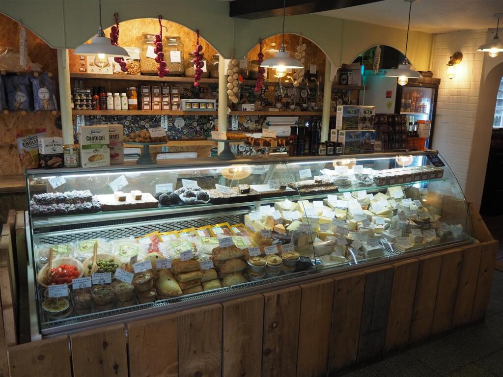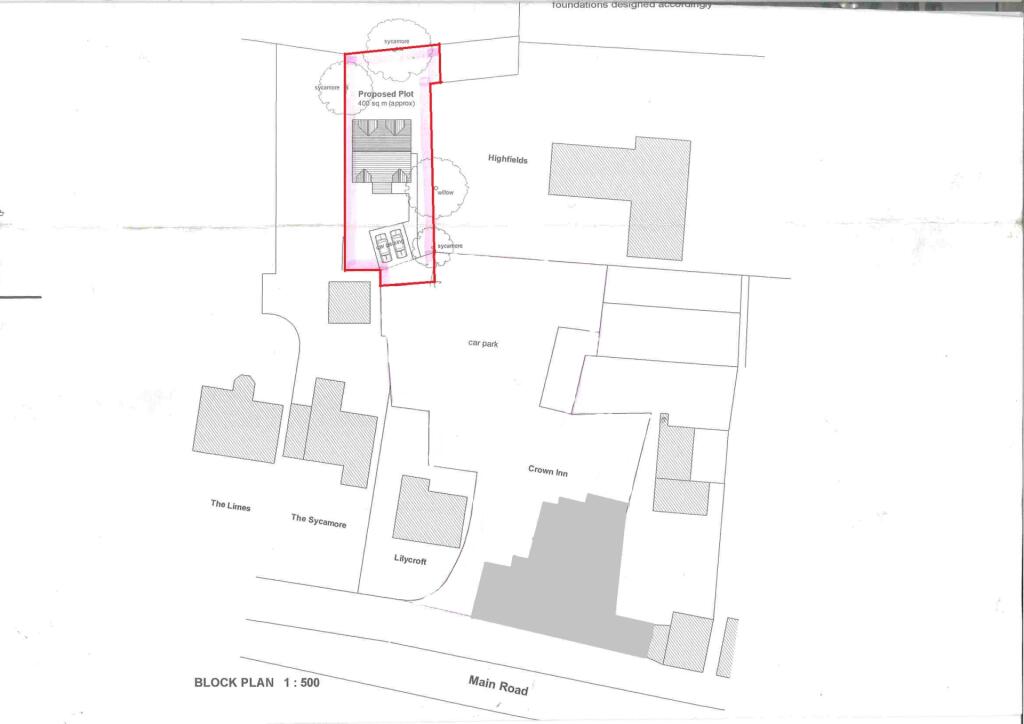Knowles View, Swadlincote, Derbyshire, DE11
For Sale : GBP 180000
Details
Bed Rooms
2
Bath Rooms
1
Property Type
Terraced
Description
Property Details: • Type: Terraced • Tenure: N/A • Floor Area: N/A
Key Features: • Sought-after location • Excellent transport links • Near local amenities • Two double bedrooms • Lounge with garden view • Kitchen with breakfast area • Modern shower enclosure • Rear garden • Parking space included • B council tax band
Location: • Nearest Station: N/A • Distance to Station: N/A
Agent Information: • Address: 38/42 High Street, Swadlincote, DE11 8HY
Full Description: This terraced house presents a unique opportunity for first-time buyers. With a sought-after location and excellent transport links, it is conveniently positioned near local amenities, schools, and green spaces. The property not only offers easy access to walking and cycling routes but also provides a tranquil setting for those who appreciate the outdoors.The house comprises two double bedrooms, a separate reception room with garden view, a kitchen, and a bathroom. The reception room, flooded with natural light, offers a warm and inviting space for relaxing or entertaining guests. The kitchen is a delight for those who love to cook, featuring a breakfast area bathed in natural light. The bathroom is practical with a modern shower enclosure.The property also benefits from some unique features. There is a garden to the rear, offering a great outdoor space for alfresco dining or just enjoying the fresh air. Additionally, the property comes with the added advantage of a parking space, a much-coveted feature in this popular area. The property falls under the B council tax band, which is another advantage for budget-conscious buyers. This house offers a perfect blend of convenience and comfort, making it an ideal choice for first-time buyers looking for a home in a great location with excellent features. Don't miss out on this opportunity to secure a home that ticks all the boxes. IMPORTANT NOTE TO POTENTIAL PURCHASERS & TENANTS: We endeavour to make our particulars accurate and reliable, however, they do not constitute or form part of an offer or any contract and none is to be relied upon as statements of representation or fact. The services, systems and appliances listed in this specification have not been tested by us and no guarantee as to their operating ability or efficiency is given. All photographs and measurements have been taken as a guide only and are not precise. Floor plans where included are not to scale and accuracy is not guaranteed. If you require clarification or further information on any points, please contact us, especially if you are traveling some distance to view. POTENTIAL PURCHASERS: Fixtures and fittings other than those mentioned are to be agreed with the seller. POTENTIAL TENANTS: All properties are available for a minimum length of time, with the exception of short term accommodation. Please contact the branch for details. A security deposit of at least one month’s rent is required. Rent is to be paid one month in advance. It is the tenant’s responsibility to insure any personal possessions. Payment of all utilities including water rates or metered supply and Council Tax is the responsibility of the tenant in most cases. SWD240694/2DescriptionEntrance Hall4.42m x 1.98mSpacious entrance hallway with stairs leading off to the first floor.Cloakroom/Wc1.4m x 0.84mAppointed with a wash hand basin and low flush wc.Kitchen4.17m x 2.1mA bright and airy kitchen. The gas central hearing boiler is also located here.Lounge3.96m x 3.58mLounge with French doors leading out to the rear garden.On the first floor:Main Bedroom4.01m x 2.62mMain double bedroom.Bedroom Two4.04m x 2.44mDouble bedroom with wardrobes.Shower Room1.98m x 1.88mThere is a corner shower enclosure, pedestal sink and a low flush wc.OutsideTo the front of the property there are two parking spaces. The property is located on the edge of the Woodlands, perfect for anyone with pets.GardenThe rear garden is paved with a garden shed and greenhouse.BrochuresWeb DetailsFull Brochure PDF
Location
Address
Knowles View, Swadlincote, Derbyshire, DE11
City
Derbyshire
Features And Finishes
Sought-after location, Excellent transport links, Near local amenities, Two double bedrooms, Lounge with garden view, Kitchen with breakfast area, Modern shower enclosure, Rear garden, Parking space included, B council tax band
Legal Notice
Our comprehensive database is populated by our meticulous research and analysis of public data. MirrorRealEstate strives for accuracy and we make every effort to verify the information. However, MirrorRealEstate is not liable for the use or misuse of the site's information. The information displayed on MirrorRealEstate.com is for reference only.
Real Estate Broker
Your Move, Swadlincote
Brokerage
Your Move, Swadlincote
Profile Brokerage WebsiteTop Tags
two double bedroomsLikes
0
Views
8
Related Homes
