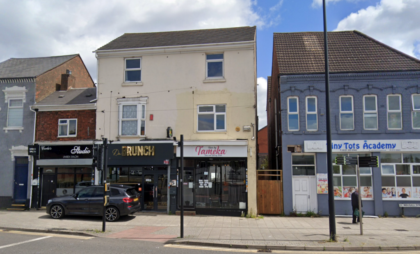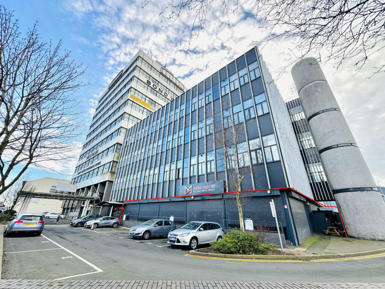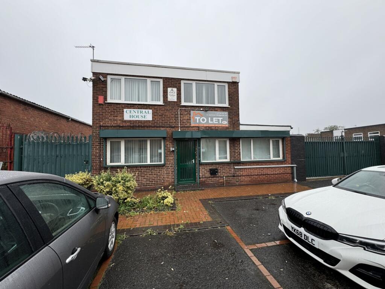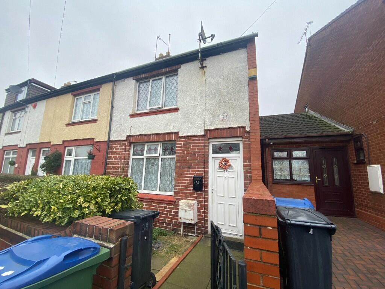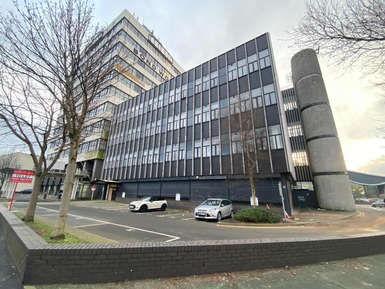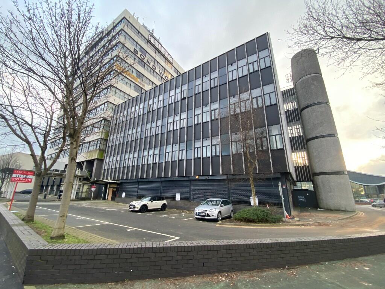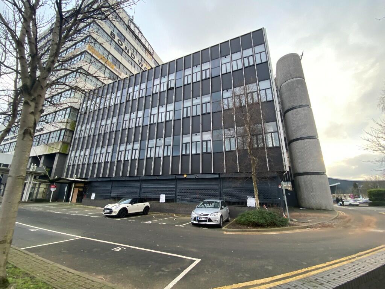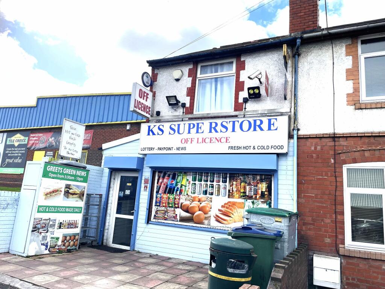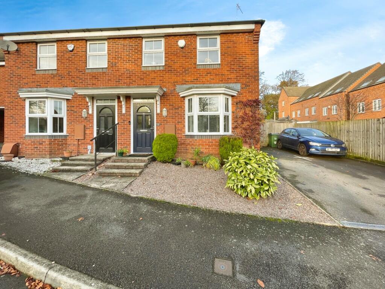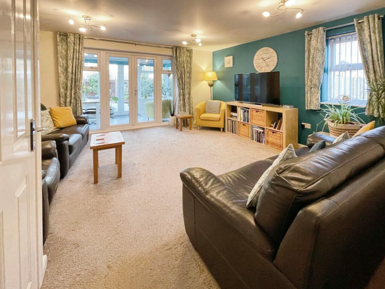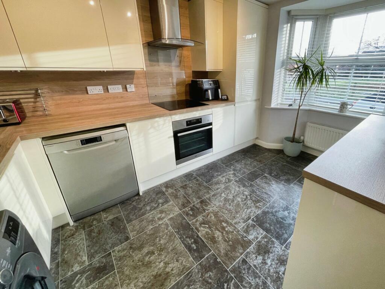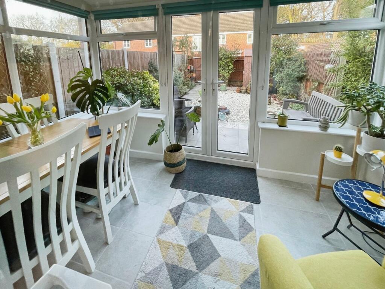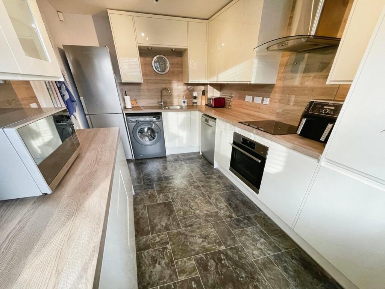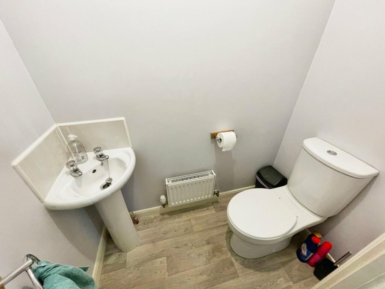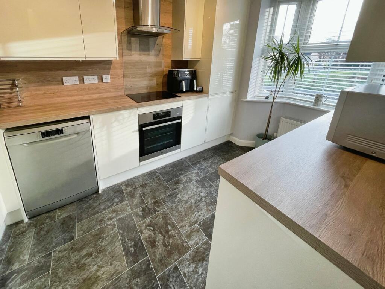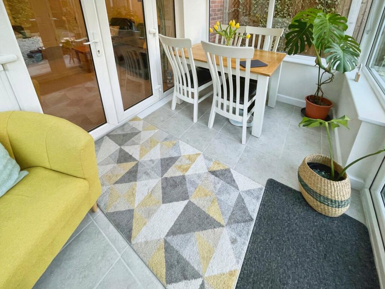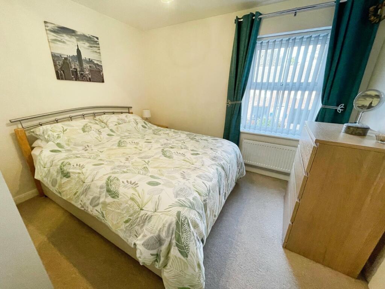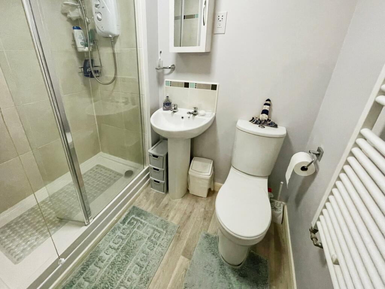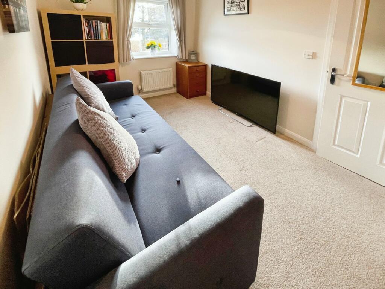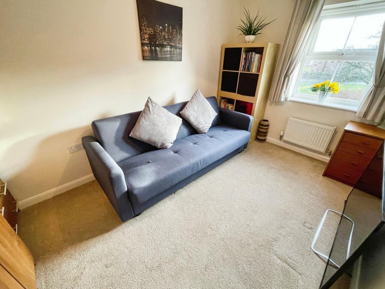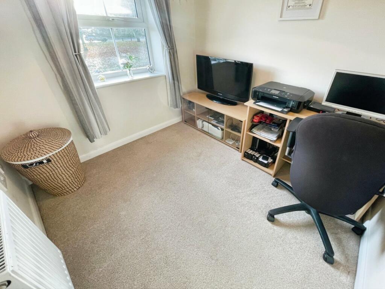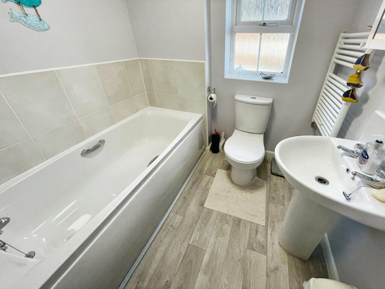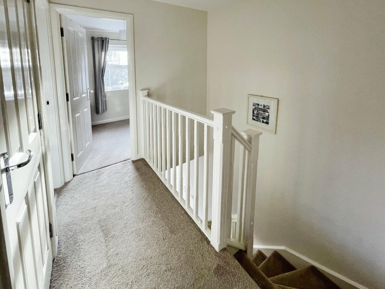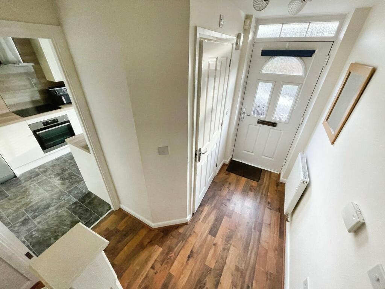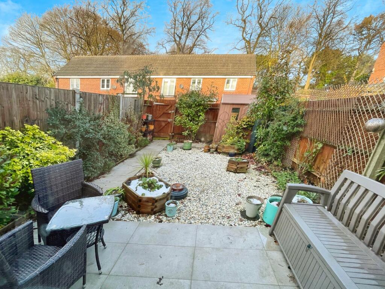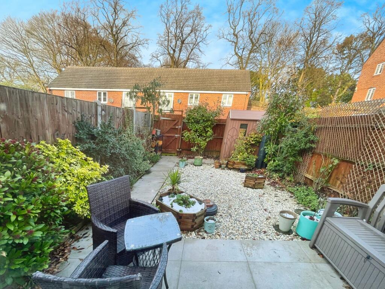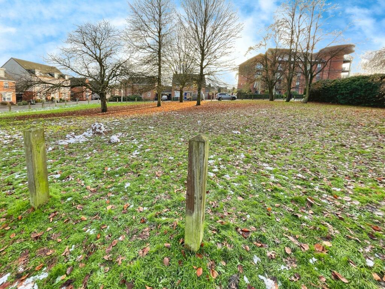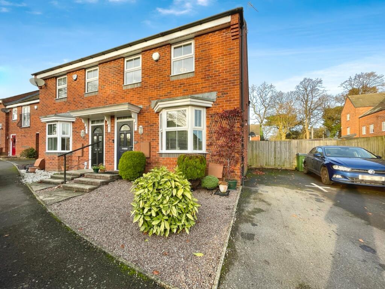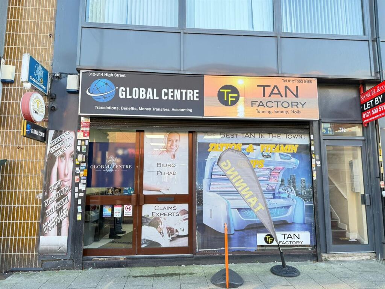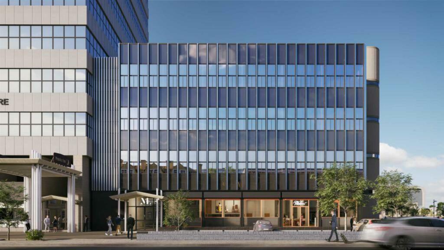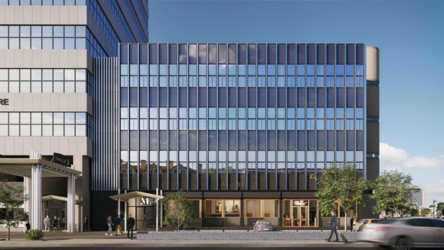Kyngston Road, West Bromwich, B71
For Sale : GBP 290000
Details
Bed Rooms
3
Bath Rooms
2
Property Type
Semi-Detached
Description
Property Details: • Type: Semi-Detached • Tenure: N/A • Floor Area: N/A
Key Features: • IMMACULATELY PRESENTED FAMILY HOME WITH NO UPWARD CHAIN • CONVENIENTLY LOCATED IN WEST BROMWICH • THREE GENEROUS BEDROOMS • EN-SUITE TO MASTER BEDROOM AND AMPLE FAMILY BATHROOM • GOOD SIZE LOUNGE/DINING ROOM • RECENTLY ADDED CONSERVATORY WITH ROOF • RE-FITTED 'WREN' KITCHEN • GUEST W.C. • LANDSCAPED REAR GARDEN • TANDEM DRIVEWAY TO SIDE AND OPEN VIEWS TO FORE
Location: • Nearest Station: N/A • Distance to Station: N/A
Agent Information: • Address: 14 Beacon Road Great Barr Birmingham B43 7BP
Full Description: ***IMMACULATELY PRESENTED***SEMI DETACHED MODERN FAMILY HOME***THREE GENEROUS BEDROOMS***EN-SUITE SHOWER ROOM TO MASTER BEDROOM***CONSERVATORY WITH ROOF***AMPLE LOUNGE/DINING ROOM***STUNNING RE-FITTED 'WREN' KITCHEN***STYLISH FAMILY BATHROOM***GUEST W.C.***FULLY BORDED AND INSULATED STANDING HEIGHT LOFT WITH LADDER***LANDSCAPED REAR GARDEN***TANDEM DRIVEWAY TO SIDE***OPEN VIEWS TO FORE***NO UPWARD CHAIN***CONVENIENTLY LOCATED FOR TRANSPORT LINKS, SHOPS AND AMENITIES*** A fantastic opportunity to purchase this beautifully presented semi detached family home situated on this sought after estate in West Bromwich within easy reach of transport links, shops and amenities. Accommodation in brief comprises; welcoming entrance hallway, modern lounge/diner, conservatory with roof and 'Velux' Style window, stunning 'Wren' kitchen having integrated appliances, guest w.c., three generous bedrooms; master having an en-suite shower room and family bathroom. A standing height loft which is insulated and fully borded . Outside is a landscaped rear garden, tandem driveway to the side and open views to fore.This property benefits from having NO UPWARD CHAIN.ApproachApproached via small fore gardens, tandem driveway to the side and pathway leading to the a storm porch and door giving access to the accommodation.Entrance HallwayHaving stairs rising to the first floor and doors giving access to all downstairs rooms.Guest W.CComprising of a w.c. and wash hand basin.Lounge/Dining Room15' 6" x 14' 5" (4.72m x 4.39m)Conservatory6' 1" x 11' 1" (1.85m x 3.38m)Kitchen12' 11" into bay x 8' 2" (3.94m x 2.49m)Master Bedroom10' 9" x 9' 4" (3.28m x 2.84m) into wardrobeEn-suite6' 10" x 4' 6" (2.08m x 1.37m)Bedroom Two12' 10" x 7' 11" (3.91m x 2.41m)Bedroom Three7' 5" x 7' 4" (2.26m x 2.24m)Family BathroomComprising of panelled bath, w.c. and wash hand basin.Rear GardenA landscaped rear garden having a patio area with shingled garden for easy maintenance, borders housing shrubs and useful rear access.ParkingTandem driveway to the side.LoftA standing height loft being fully insulated and borded with pull down ladder for access.BrochuresBrochure 1
Location
Address
Kyngston Road, West Bromwich, B71
City
West Bromwich
Features And Finishes
IMMACULATELY PRESENTED FAMILY HOME WITH NO UPWARD CHAIN, CONVENIENTLY LOCATED IN WEST BROMWICH, THREE GENEROUS BEDROOMS, EN-SUITE TO MASTER BEDROOM AND AMPLE FAMILY BATHROOM, GOOD SIZE LOUNGE/DINING ROOM, RECENTLY ADDED CONSERVATORY WITH ROOF, RE-FITTED 'WREN' KITCHEN, GUEST W.C., LANDSCAPED REAR GARDEN, TANDEM DRIVEWAY TO SIDE AND OPEN VIEWS TO FORE
Legal Notice
Our comprehensive database is populated by our meticulous research and analysis of public data. MirrorRealEstate strives for accuracy and we make every effort to verify the information. However, MirrorRealEstate is not liable for the use or misuse of the site's information. The information displayed on MirrorRealEstate.com is for reference only.
Real Estate Broker
Home4.co.uk, Great Barr
Brokerage
Home4.co.uk, Great Barr
Profile Brokerage WebsiteTop Tags
Likes
0
Views
19
Related Homes
